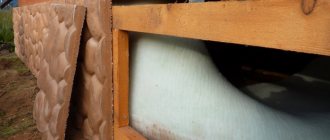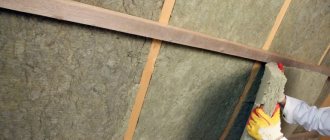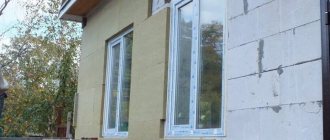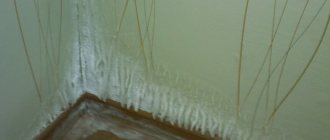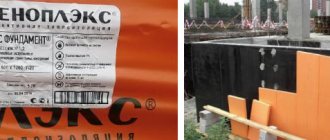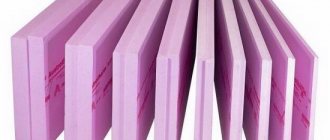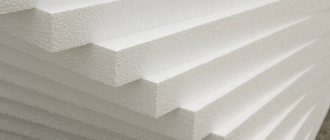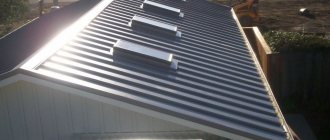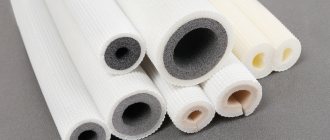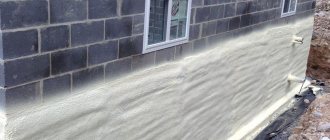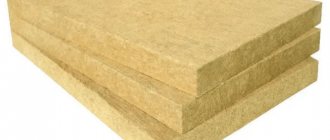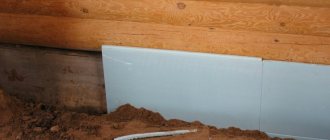In what cases is it required to insulate aerated concrete?
When exactly should the aerated concrete wall be insulated? It is believed that if the blocks are 375 mm thick, then this is quite enough to keep the heat inside. For insulation, an outer cladding is sufficient; no additional work is required. In fact, everything is far from so simple. To avoid heat loss, it is best to use insulation. Work can be carried out both from the outside and from the inside.
Insulation is required in the following cases:
Scheme of wall insulation from aerated block.
- If aerated concrete blocks with a density from D500 are used for the construction of a house. This is a fairly high level of density, such blocks are used quite often in construction. Insulation is necessary for walls with a thickness of 300 mm.
- Insulation is required when a cement mortar is used instead of a special glue, which does not provide the necessary requirements for thermal insulation.
- If the seams are too thick, then thermal insulation work is not only recommended, but mandatory.
To insulate a house made of aerated concrete, materials such as:
- Mineral wool is a material made from molten stone fibers. It is distinguished by its low weight, high quality insulation, simple installation. The cost of mineral wool is low, no experience is required for installation. First, the lathing is mounted, additionally the mineral wool is fixed with dowels. Surface
Insulation of aerated concrete walls outside and insideinsulation is closed with a waterproofing film.
- Styrofoam is also suitable as insulation. Such material can be used in the form of polystyrene foam boards or polyurethane foam. In the first case, the material is laid on the wall surface as simply as possible, it is fastened using special dowels with hats in the form of an umbrella. After that, the surface is plastered. In the second case, it is necessary to use special equipment, since the material is applied under pressure in a liquid form. Such a coating has a low thickness with a high level of strength.
Installation of insulation on the walls
For insulation, you need to have a set of necessary tools and materials:
- thermal insulation material;
- special glue that will fix the sheets to the walls;
- dowels ("umbrellas") - if you need to fix mineral wool mats;
- fiberglass mesh;
- any container for preparing an adhesive mixture;
- building level;
- notched trowel;
- puncher;
- perforated corners.
Related article: Choosing a primer for aluminum to use at home
To insulate with foam, you must:
- clean the walls from pollution;
- level with cement mortar or special plaster mixtures;
- at the level of the base, install a frame, which will become a support;
- glue the fiberglass wall for reinforcement (fixed so that 10 cm is under the insulation).
After that, special glue is applied to the foam and walls using a spatula with teeth. A sheet with glue is applied to the wall, fixed with dowels in the corners and in the middle. Be sure to coat the foam joints with glue. Please note that the sheets must be stacked with an offset, as when laying blocks.
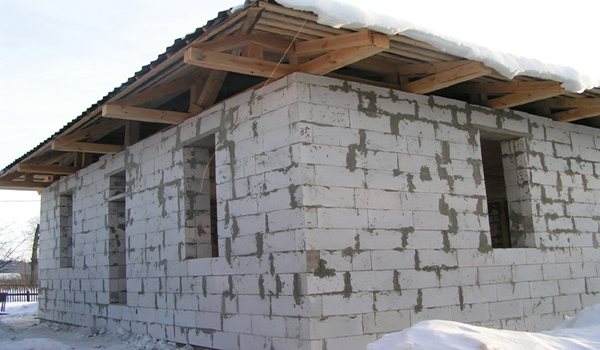
When working with mineral wool, do not forget that the material has good vapor permeability and the walls will "breathe".
Getting started with mineral wool is the same as with foam.The sheets are fixed at a distance, and a fiberglass mesh is placed on the layer of cotton wool. This will help avoid cracks in the paint and plaster. An additional layer of glue is applied over the mesh. After the glue has dried, a vapor-permeable plaster is applied.
Summing up, I can say that the internal and external insulation of walls made of aerated concrete will require time and attention from you, but at the same time the end result will pleasantly surprise and delight.
Calculation of the "Dew point" for the walls of your cottage
On the Internet, you can find the relevant online calculators for building envelope heating technology. We recommend the following:
An example of calculation by reference: Region: Yekaterinburg, Sverdlovsk region; Premises: Residential; Construction type: Wall; Construction layers: Autoclaved aerated concrete D400, 400 mm thick (one layer, without finishing and insulation)
It is enough to select a region and enter information about the structure of the walls (in layers). Next, open the "Moisture accumulation" tab. If it appears that "The enclosing structure meets the standards for waterlogging" - that's it, the calculation is over!
Please note: when calculating the "dew point", the average temperature for the heating period is considered. In the Sverdlovsk region, it is about -7 ° С. If within a few days the temperature drops to -35 ° C, so much steam will not have time to pass through the wall, which will fill all the pores, the moisture will turn into ice, and the ice will "break" the material. Especially if the walls are made of Twinblock - its frost resistance (F) is 100 cycles.
The lower the temperature, the lower the humidity both outdoors and indoors. Thus, the likelihood of the conversion of steam to water is low.
Summary: The dewpoint in the wall itself is not as dangerous as we are often frightened. Risks arise only from the accumulation of moisture in the walls during the heating period in general.
The need to insulate walls from aerated concrete blocks
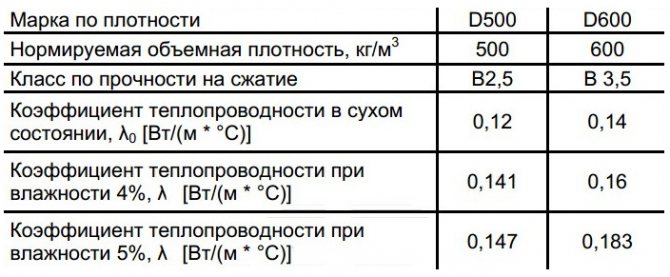

Characteristics of aerated concrete D500 and D600
For the construction of walls, aerated concrete with D500 and higher marks is used. Everything below is a heat insulator that is not used for the construction of load-bearing structures. The building blocks have a honeycomb structure, which in itself contributes to good protection against temperature extremes. The question of the need to insulate walls from this material is quite logical.
The need for thermal insulation of gas silicate walls is determined by the following parameters:
- The material is highly hygroscopic. The absorbed water expands in winter and tears it apart from the inside. This causes the wall to lose thickness and strength. 5-6 years and the structure will collapse.
- Even the porous structure of the stones is not a guarantee against the penetration of heat or cold into the room. The thickness of the walls cannot be infinite, in most cases it is limited to 30-40 cm, otherwise it is economically unreasonable.
- Harsh climate. To withstand extreme frosts, you need a wall thickness of aerated blocks of at least 60 cm. For this, you need a foundation of appropriate width. These are high costs that far exceed the needs.
- The price of the issue. Insulation materials and their installation cost significantly less than brick and foam concrete. It is cheaper to insulate the supporting structure than to increase its thickness.
Despite the advantages of aerated concrete, its thermal insulation is a technological necessity.
Two common ways to insulate outside
Builders most often offer one of two methods of insulation: a plaster system, also called the "wet method", and a ventilated facade, also known as a dry method of insulation.
Wet facade
The plaster insulation system is as follows:
- outer wall;
- insulation;
- adhesive mixture with embedded alkali-resistant plastic mesh;
- facade finishing.
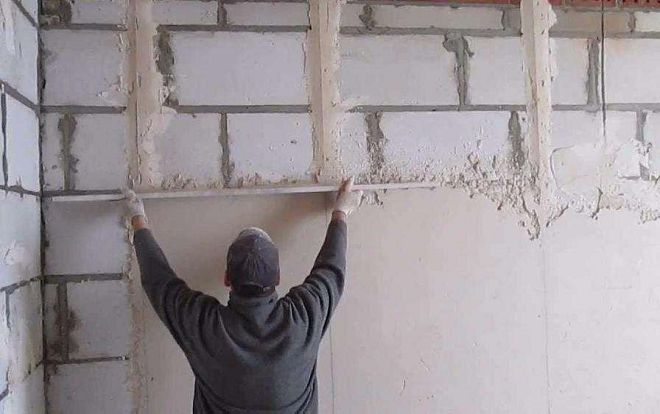

The method is good for independent execution, since it does not require a frame device and high qualifications of the performer, however, such insulation can only be carried out at positive air temperatures.
Ventilated facade
A ventilated facade is considered by professionals to be more reliable, giving more opportunities for home decoration. The insulation scheme is as follows:
- outer wall;
- supporting frame;
- insulation;
- wind and moisture protection membrane;
- ventilated gap not less than 40 mm;
- hinged facade.
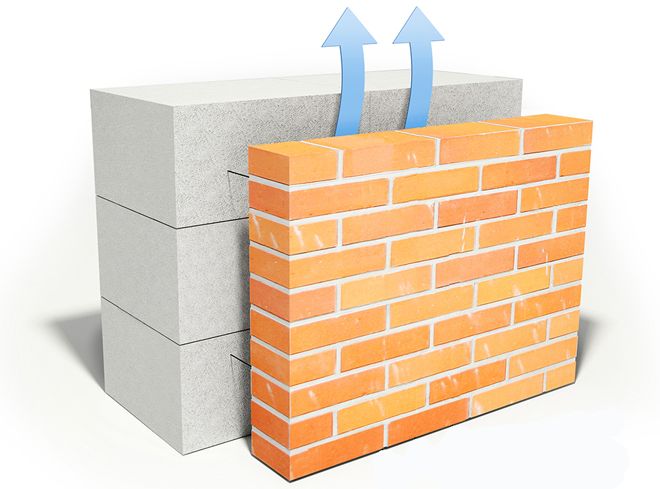

To perform thermal insulation using this method, it will be necessary to build a frame with an accurate alignment of the facade surface, otherwise irregularities will be visible on the facade.
The ventilated facade gives more opportunities for outdoor decoration, work can be performed even at temperatures below minus 7 ° C, however, the contractor is required to have skills in using a construction tool.
Thermal insulation methods
Today there are two main methods of thermal insulation of an aerated concrete house: external and internal.
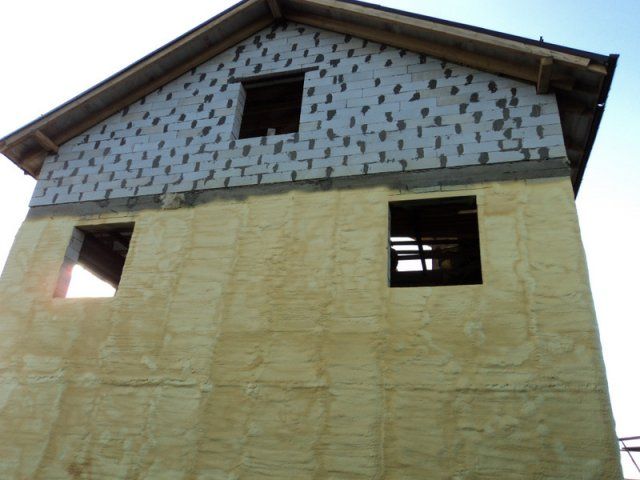

External insulation of the facade has many advantages compared to the internal one:
- the blocks are protected from the effects of atmospheric phenomena;
- high sound absorption;
- aesthetic appearance of the building facade.
Varieties of outdoor work
Such work can be done with a light, heavy or three-layer method.
Light type - an insulator with a thickness of up to 15 mm is used. It is fixed to the surface with dowels and covered with several layers of plaster.
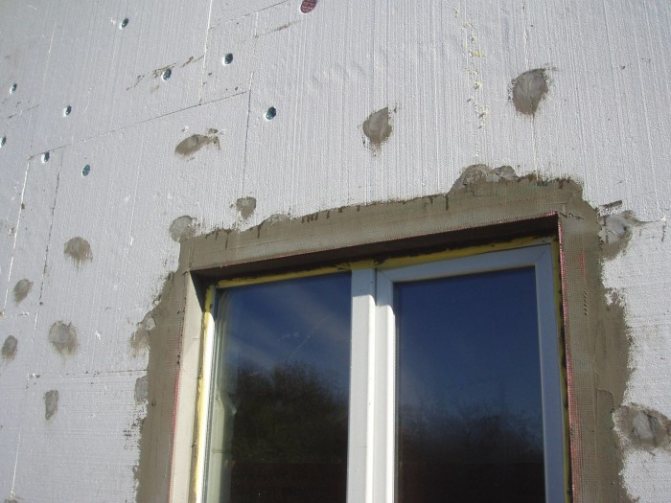

A heavy system involves the use of a thermal insulator up to 50 mm thick. For the best effect, a reinforcing mesh is used and a surface layer of decorative plaster is applied.
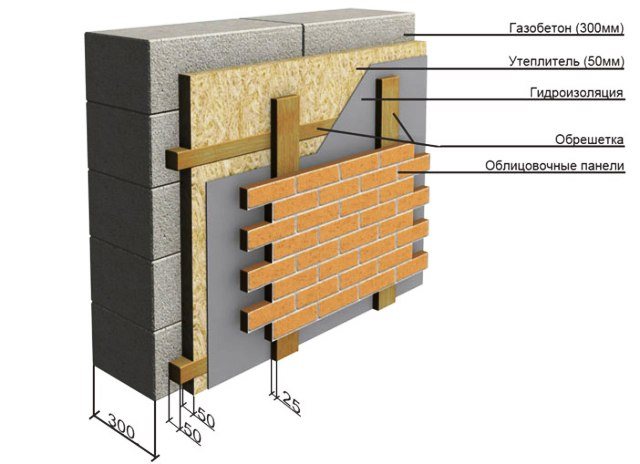

The three-layer version is used for ventilated facades. Insulation material, cladding and waterproofing film are required.
Types of materials for insulation
Insulation of an aerated concrete house is performed by the following types of insulating compounds:
- mineral wool;
- penoplex;
- Styrofoam;
- polyurethane foam;
- vermiculite, etc.
Materials differ in technical characteristics (weight, density, composition), installation technique and cost.
Styrofoam
Polyfoam is lightweight, easy to prepare and install. On the inside, the blocks consist of voids filled with gas bubbles that are formed during the manufacture of the composition. Polyfoam is suitable for the construction of residential and industrial buildings. The advantage of the material lies in its low cost, in the possibility of independent work.
Thermal insulation of walls made of aerated concrete with foam is performed subject to multi-layer installation. Internal walls are finished with compounds with high thermal conductivity and high heat capacity. Polyfoam does not have the ability to pass steam, is suitable for internal work and is not used for external insulation.
Experts do not recommend using the material in regions with high humidity to prevent the appearance of rot and destruction of buildings.
In southern regions with dry air, foam can be used to insulate houses after preparing the wall panels. You will need to equip a ventilation system to prevent the formation of condensation on the walls. When designing a building, you need to take into account the large thickness of the foam blocks. The internal usable area of a building covered with expanded polystyrene will be reduced.
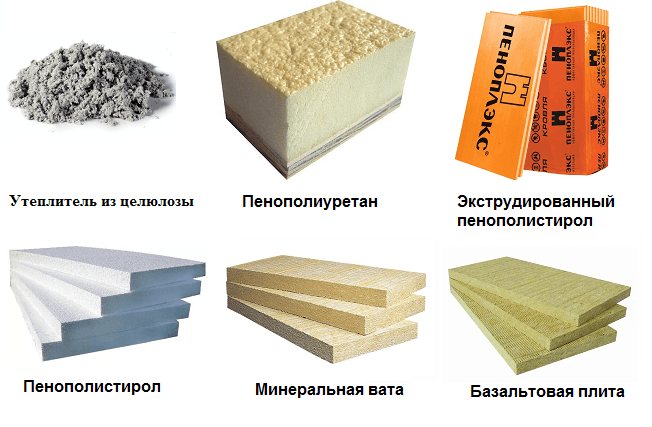

Advantage of finishing material:
- aesthetics;
- high degree of heat retention in the room;
- light load on wall panels and foundations;
- high sound insulation;
- resistance to biological organisms (mold, fungus);
- prevention of temperature fluctuations in the room.
Sequence of work
Installation of polystyrene is carried out on a special adhesive composition, similar to the solution for installing tiles.A layer of glue is applied to the wall, then an insulator plate is tightly applied to it and fixed with dowels with wide washers (fungi).
The installation of the material is done as tightly as possible, without gaps or gaps, which should be immediately filled with polyurethane foam, thin strips of polystyrene or the same glue on which the sheets are attached. After the entire area of the wall is covered with foam, a reinforcing fiberglass mesh is attached to its surface with brackets and a layer of plaster is applied.
You can use another type of installation, when a frame (crate) is pre-installed on the wall, in the slots of which pieces of insulation are tightly installed. Then sheathing is installed on the frame strips - lining, wall panels, sheet materials, etc. This method allows you to perform work faster and not get involved with "wet" solutions.
Penoplex
Thermal insulation of aerated concrete walls can be performed using foam. Extruded polystyrene foam is manufactured at elevated temperature and high pressure. It is necessary to take into account the high cost of the material.
Composition advantages:
- small thickness;
- high vapor barrier characteristics;
- incombustibility of the composition allows to prevent the development of fire
Sequence of work
Penoplex is installed using the same technology as the installation of foam... The only caveat in this matter is preference for "wet" finish, since the material is sufficiently rigid and capable of providing a solid and reliable support plane for the plaster.
Recommended choose material with corrugated surface, the plaster holds better on it, does not peel off over time and allows you to drill holes for brackets for hanging furniture or appliances. The dry method of installation is also used, although there is no reason to create a full-fledged lathing in this case - it is quite possible to get by with the installation of vertical or horizontal strips at a distance convenient for installing the cladding.
Mineral wool
Mineral wool is produced in the form of slabs or sold in rolls. The raw materials are fire resistant, have vapor permeable properties, high noise insulation characteristics, are made from environmentally friendly raw materials and are safe to use.
The period of operation of the composition is high, cotton wool is resistant to fungus and mold. When fixing, it is required to provide waterproofing, because the composition is permeable to moisture and can form condensation. When decorating a building from the outside with mineral wool, it is prohibited to use acrylic plaster, which will increase the formation of condensation.
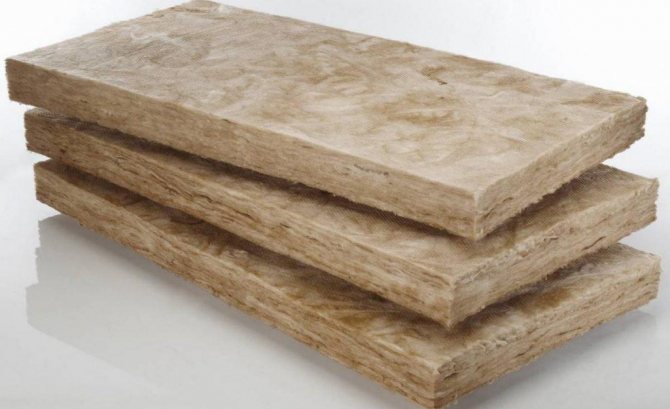

According to GOST standards, the class of mineral wool includes 3 types of compositions:
- glass fiber;
- slag fibers;
- stone wool.
Materials differ in structure (thickness and length of fibers), resistance to stress, parameters of thermal conductivity and resistance to moisture, fire resistance.
Glass wool consists of long fibers up to 15-50 mm with a thickness of 5-15 microns. The material is elastic, durable, however, it requires compliance with safety standards during work and the use of protective clothing (gloves, glasses, respirator). The thermal conductivity of the material is 0.03-0.052 W / (mK). The permitted heating temperature is limited to + 450 ° C. The material has an average level of hygroscopicity.
Slag wool is made from the remains of blast-furnace production (slag). Its fibers are 16 mm long and 4-12 microns thick. The material has residual acidity and can negatively affect the metal in case of high humidity in the room.
Slag wool is distinguished by good moisture absorption, therefore it is used for interior work and is not suitable for decorating facade structures, water supply systems of a building. The material is fragile.The heating temperature is limited to + 300 ° С, the thermal conductivity coefficient is from 0.46 to 0.48 W / (mK).
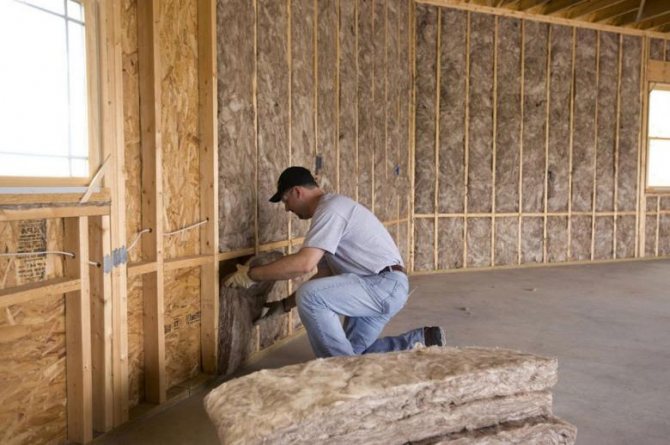

Stone wool is similar in technical characteristics to slag wool, but it is not brittle and does not damage surfaces. Cotton wool is easy to use and does not require complex protection during repairs. Mineral raw materials from mining rocks have a permitted heating rate up to + 600 ° С. The thermal conductivity of the composition reaches 0.077-0.12 W / (mK). Indicator of hygroscopicity of the composition of the average level.
Sequence of work
For installing mineral wool first, the crate is mounted with the thickness of the strips equal to or slightly exceeding the thickness of the insulator. The step of the lathing is taken to be equal to the width of the roll or slab of mineral wool, so that it does not have to be adjusted to fit the nests of the frame. The material fits snugly between the slats, no gaps or crevices are allowed... If they do appear, they should be filled with polyurethane foam, for which the cylinder must be constantly kept at hand.
Over the installed mineral wool with horizontal stripes a vapor barrier membrane is laid... First, the lower strip is laid, fixed to the crate with a stapler, then the next one with an overlap of 10-15 cm - and so on to the very top. All joints must be additionally connected with special tape.
On top of the membrane in the transverse direction, the strips of the second layer of the frame are installed - counter bars... They are at least 4 cm thick (minimum ventilation gap), after which the sheathing is installed on them.
Polyurethane foam
You can insulate a house from aerated concrete with polyurethane foam. The composition is applied to the panels using special high pressure spray equipment. Foam polyurethane can be used to cover an uneven surface, irregularities and cracks are filled with the compound, after which an even seamless coating is formed.
Spraying of raw materials is possible in hard-to-reach places. The advantage of polyurethane foam is good adhesion to the surface, no need to erect a frame to insulate the facade.
When choosing polyurethane foam as thermal insulation, it is required to select materials for the interior decoration of the building that prevent the penetration of steam. Vinyl wallpaper materials, alkyd dyes, cement chip plaster, ceramic tiles, etc. are optimal as a composition for decoration.
Sequence of work
Before applying, you should prepare the surface... Remove all brackets, clean off layers, remove loose or peeled parts. The material can lie on damp (not wet) surfaces, but if there is ice on them, then it should be removed.
Installation of the lathing is performed only to create a supporting structure for the subsequent installation of the cladding, therefore, all requirements for it are due to the type and size of the outer coating.
For applying polyurethane foam special equipment is used... Usually, for this, specialists are invited with the necessary technique, experience and skills for such work. Self-application is not recommended, since it is necessary to know exactly the degree of expansion of the foam in order to ensure the correct consumption of material and create a layer of insulation of the required thickness.
Facade insulation materials
When designing a house, professionals carefully calculate the required thickness of insulation. When self-erecting, you can take the size approximately, since a house made of aerated concrete itself is warm. Most often, mineral wool and foam are used for thermal insulation. Their thermal insulation characteristics are approximately the same. It is important to choose high-quality materials, since the service life of the facade structure, the frequency of replacement and the cost of installation depend on this.
Foam insulation
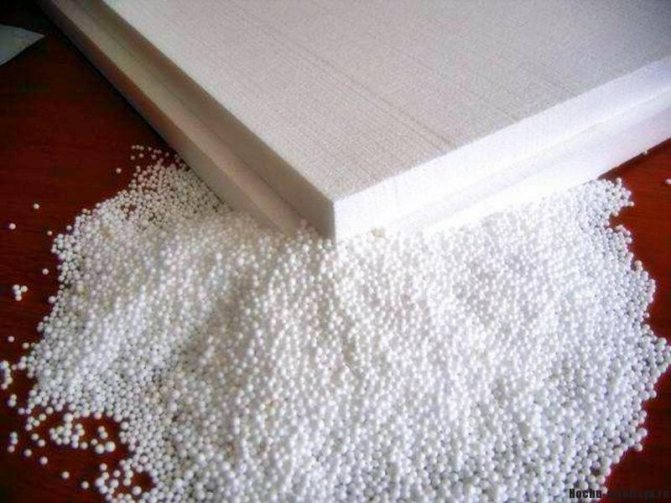

Styrofoam costs half as much as mineral wool.The main disadvantage of this material is that it does not allow steam to pass through, the walls of the house do not “breathe”, so the premises require additional ventilation. In the absence of sufficient air movement in the building, condensation forms, the presence of which leads to the appearance of mold and mildew.
Work with foam should be performed in the following order:
- Cleaning the wall from dirt;
- removal of all irregularities and protrusions on the wall, if any;
- treatment with antiseptic compounds to avoid the appearance of fungus and mold;
- gluing fiberglass mesh near windows to increase strength;
- applying special glue to the insulation and the wall;
- gluing foam sheets outside the wall;
- plastering and painting the surface after the glue has dried.
Additionally, the insulating layer can be fixed to the wall with plastic dowels. To complete the work, you will need foam plastic, special glue and a notched trowel for applying it, plastic dowels and a fiberglass mesh. The service life of polystyrene when fixed outside in climates with significant temperature changes is 20 years, in milder conditions the material can last up to 50 years.
When insulating with foam, a question may arise regarding the fire safety of the finish, but with the help of special additives, fire retardants, the material can be made non-combustible. The material does not emit harmful substances during operation and is subject to recycling, which allows us to speak of its environmental safety.
A more expensive alternative to foam is extruded polystyrene foam. It has greater strength, but in most cases its use is unreasonable, since inexpensive and lightweight materials are preferable for facade work. But a significant advantage is the absence of the need for waterproofing, which allows it to remain in the ranks of the facade thermal insulation.
Mineral wool insulation
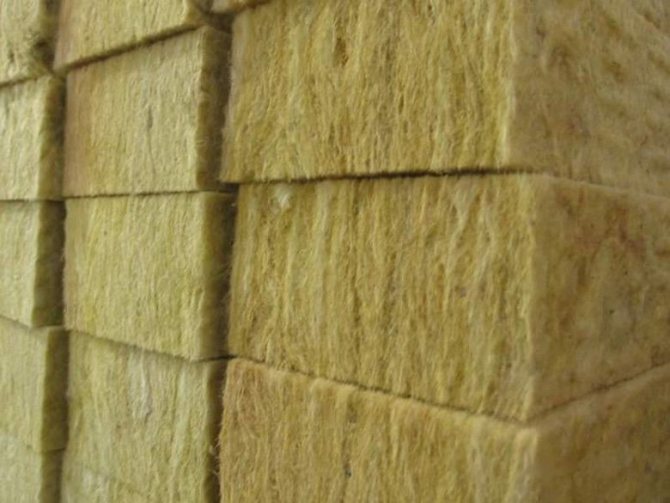

Mineral wool insulation has become the main competitor of foam plastic. The material is used in slabs, since roll cotton wool can sag over time and cease to perform its functions.
Installation of thermal insulation outside is carried out in the following order:
- Cleaning the insulated surface from dirt and dust;
- alignment if necessary;
- antiseptic application;
- applying a special adhesive;
- fixing the slabs to the design position;
- fixing with plastic dowels;
- installation over insulation of fiberglass mesh for a firm adhesion of the plaster;
- applying an additional layer of glue;
- after the glue has dried, plaster and paint the wall.
Unlike foam, mineral insulation has good vapor permeability and does not require additional ventilation. Some types of material are able to withstand temperatures up to 1000 degrees Celsius without igniting or starting to melt. Minvata can serve up to 70 years.
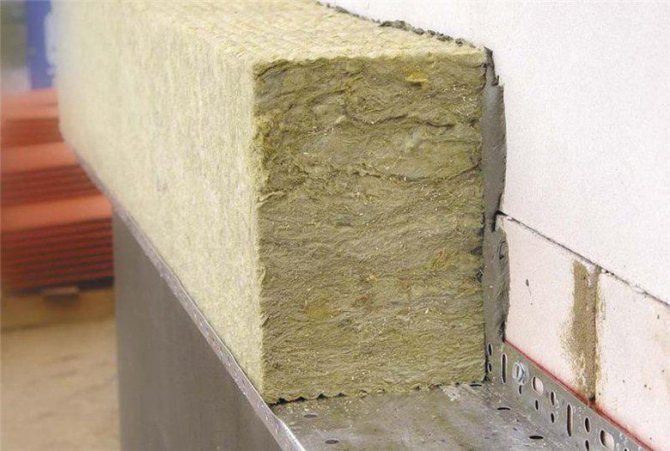

Mineral wool weighs more than Styrofoam and therefore has a greater impact on building foundations. This should be taken into account with a small bearing capacity of structures. Work with mineral wool must be carried out in overalls, gloves, and a protective mask. Particles of material on contact with the skin cause irritation and itching. The mask does not allow them to enter the respiratory tract and harm the health of the builders. This complicates the installation of the material. Another obstacle to the use of this type of thermal insulation is its cost, which exceeds the price of foam.
What insulation is best for aerated concrete walls?
Cellular concretes differ from conventional grades in their porosity, hygroscopicity and high vapor permeability. Since it is necessary to follow the rule that requires increasing the degree of vapor permeability in the direction from the inside to the outside, it is possible to determine the best option for a heat insulator only knowing which side the installation will be made from.
If installation is planned outside, then the best option is stone (basalt) mineral wool, which has indicators that meet all the requirements.
For indoor installation, the best option is the minimum (ideally zero) degree of permeability to water vapor. In this case, both polystyrene and penoplex are suitable.
Polyurethane foam would be a good option, although it is more difficult with it in living quarters - decorative finishing after spraying is more labor intensivethan when using other materials, it is easier to use penoplex.
Insulation from the inside
If, taking into account all the advantages and disadvantages, you decide to insulate the building from the inside, it is important to remember the following nuances:
- Frequent replacement of the insulation layer is inevitable. This is due to the fact that condensation forms on the surface of the walls made of aerated concrete, which gradually destroys the wall and the thermal insulation layer.
- For high-quality insulation, you also need to install a waterproofing layer. We also need a ventilated layer to maintain the desired microclimate in the building.
But nevertheless, the internal insulation of the walls of the house is undoubtedly easier than the external one. Even if the building has many floors, it will be quite easy to use insulation. Moreover, it is not that expensive.
It is possible to insulate aerated concrete walls from the inside using the following materials:
Tile
Thermal insulation of aerated concrete with tiles inside.
Fired clay slabs that are square in shape. This material is often used for wall and floor cladding. Also great for insulation. It should be remembered that the installation of tiles minimizes the vapor permeability into the walls. But since the walls should "breathe" at least a little, it is recommended to lay tiles only in bathrooms, kitchens, and internal partitions between two rooms. You can also lay out colorful mosaics from the tile. They are best done in small rooms. It makes no sense to lay tiles on huge walls.
Drywall
The material is very practical and comfortable. It can be used both for interior walls of a building and for ceilings. For these criteria, it is divided into two types: for walls, the ideal thickness of drywall should be 12 millimeters, and for ceilings - 9 millimeters.
Drywall is still divided into other types. So you need to decide for what purposes you will use it in order to choose the one you need:
- Alignment and insulation of walls with drywall. Best suited for rooms with high humidity, for example, a bathroom, a toilet.
- Flame retardant. Ideal for rooms where fire is more likely - boiler room, emergency exit, kitchen.
- Classical. Suitable for ordinary spaces and rooms. It is important to remember that it does not have moisture-resistant and fire-resistant properties.
- Combined. The best type of drywall, as it combines properties against moisture and fire.
This material is fastened quite simply - with self-tapping screws. Their length must be at least 25 millimeters.
Brick
The method of brick insulation will depend on the size of the room, but if you do everything right, the walls will be very strengthened and will serve you for several decades. Although brick, as a rule, is used to decorate the outer walls of a house, it is also great for interior insulation of aerated concrete walls.
Why insulate a house from aerated concrete
One of the most common myths associated with the construction of aerated concrete is the assertion that such houses can do without insulation at all. Before refuting or confirming this idea, it is necessary to understand the variety of aerated concrete blocks on the market.
There are blocks that are close to concrete in terms of density, they have high strength and bearing capacity, but at the same time have a very high thermal conductivity. Such a material is not capable of performing a heat-insulating function.Blocks with a minimum density, in the structure of which there are a lot of pores, really retain heat well, but do not withstand the bearing load.
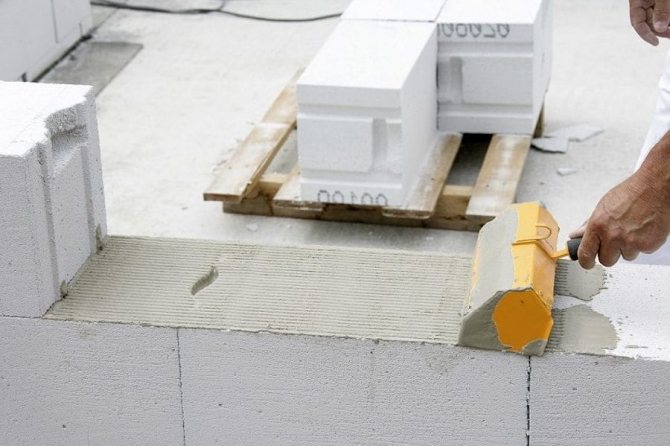

Of course, there are averaged options that can withstand several floors, floors. However, as a rule, the thickness of aerated concrete masonry is not enough to provide thermal protection of the building. For this reason, in each case, it is necessary to make an individual heat engineering calculation, which will determine the required layer of thermal insulation for a given design. The exceptions in terms of the presence of a heat-insulating layer are houses built in the south of Russia, in regions with short and warm winters, where heating costs are minimal. In addition, the blocks, despite their rather large size, are still piece materials. This means that when laying between them, heterogeneity appears in both the vertical and horizontal planes. The coefficient of heterogeneity must be taken into account when carrying out a heat engineering calculation.
In practice, in order to obtain an accurate result, among other things, seams, window and door openings, floors, that is, any structural elements made of another material must be taken into account. From this point of view, only the thickness of the aerated concrete block is not an informative indicator.
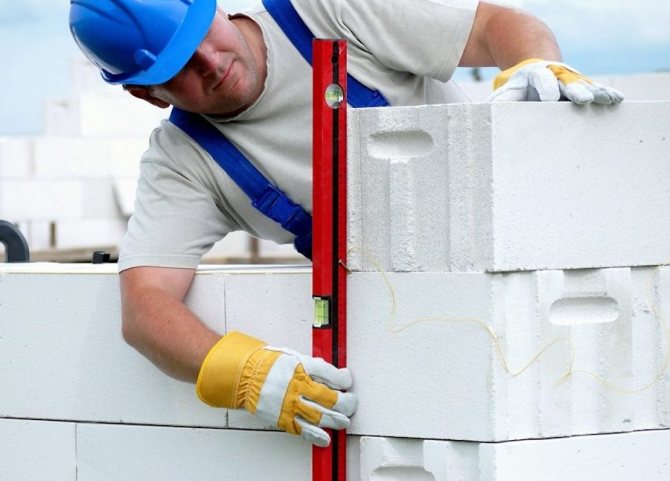

Options for insulation and external finishing of the facade
Thermal insulation with XPS extruded polystyrene foam is an energy-efficient solution in terms of the cost of installing the thermal insulation layer and comfort during the operation of the house. XPS has a very low thermal conductivity, keeping the warmth inside the house in winter and keeping out the heat in summer. Subject to installation technologies, such a house will be comfortable all year round.
Moreover, given the need for insulation, it is more rational to choose aerated concrete blocks of smaller thickness, but with higher strength.
There are two ways to insulate a house with XPS plates: using technology plaster facade or layered masonry.
- The first option opens up ample opportunities for architects in terms of color and texture design. The plaster facade is convenient for the exterior decoration of houses of complex shapes, with the presence of arches, transitions, rounded lines.
- Laminated masonry is a three-layer structure in which XPS thermal insulation slabs are attached to the block wall, closed from the outside by facing brick masonry.
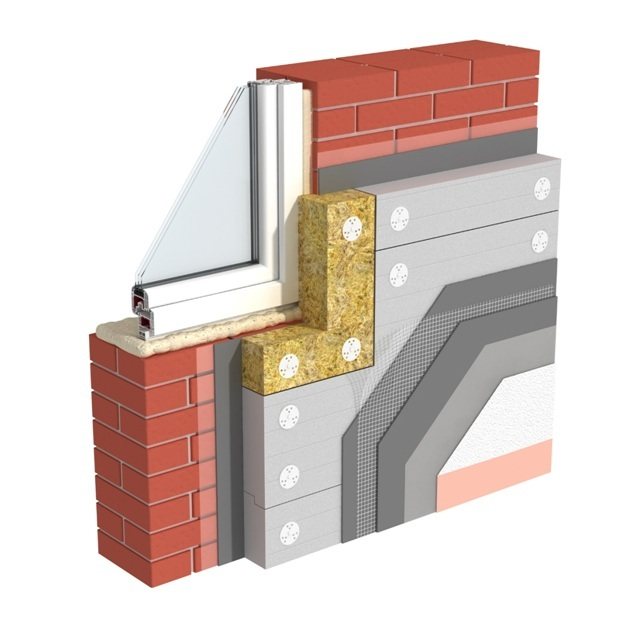

Facade insulation system with finishing with plastering compounds.
Features of the insulation of the plaster facade
The durability of a stucco facade consists of three main elements: the choice of the right insulation, the professionalism of the contractors and the observance of technology. An important criterion when choosing a quality XPS for a plaster facade is its milled surface. The adhesion to the substrate will depend on the quality of the milling. You can, of course, independently process the insulation plates with a hacksaw, removing the glossy layer from them.
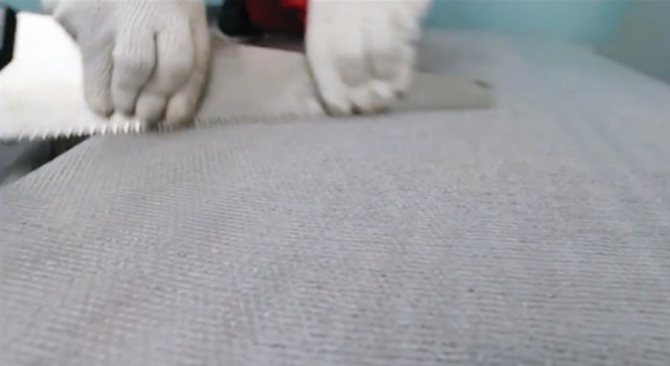

Example of manual milling of extruded polystyrene foam surface
However, this is a rather laborious process, moreover, it is accompanied by the formation of small crumbs. It is easier to take slabs milled at the factory, for example XPS CARBON ECO FAS. The evenly milled surface is additionally equipped with micro-grooves, which further increase the adhesion of the insulation to the plasters.
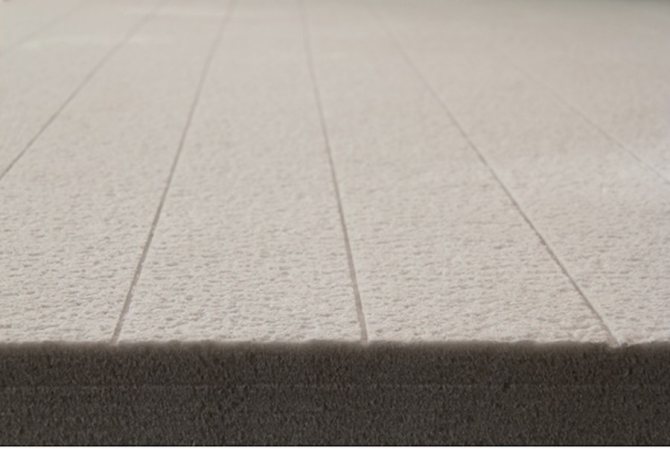

Extruded polystyrene foam with a surface milled at the factory
The installation of the material includes several stages: gluing the plates to the wall using polymer-cement adhesive mixtures, additional dowelling and then plastering. Initially, the slabs are covered with a basic plaster layer with obligatory reinforcement with an alkali-resistant mesh, and only after that comes the turn of the decorative coating.If external finishing with tiles or other piece elements is provided, then they are attached last.
Fireproof cuts made of mineral wool thermal insulation are installed around the windows to ensure safety. This measure in private housing construction is exclusively voluntary, since the presence of such scatterers for cottages below three floors is optional. Another condition for a comfortable home, regardless of the type of walls and the method of insulation, is the presence of a vapor barrier inside the room.
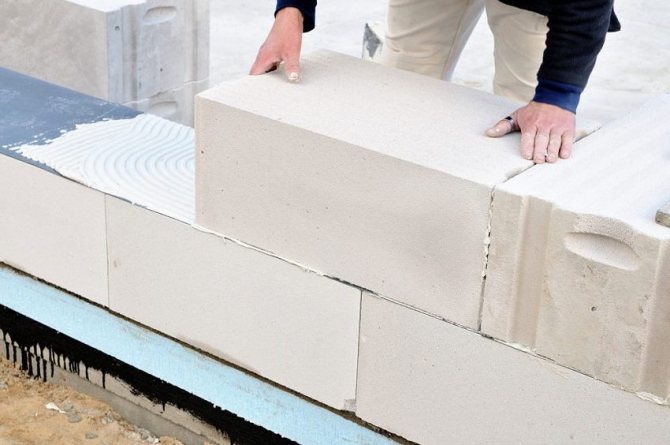

Important! Aerated concrete is capable of absorbing moisture, and at the end of construction, the moisture content of aerated concrete walls can be significantly higher than the calculated one. For this reason, it is possible to start thermal insulation of the walls only after making sure that the material is dry.
Very often, the facility receives blocks, the humidity of which is already higher than the standard. You can check this with a moisture meter. If the indicator turns out to be overestimated, then the blocks should be dried. The fastest way to do this is with heat guns installed inside the structure.
How to choose the thickness of the insulation?
The thickness of the insulation depends on the climate in which the owner of the house lives. But still, you should not use plates from two to four centimeters, since they are not particularly useful. The thicker the insulation layer on the walls, the less you will have to spend on heating in the future. In addition, by choosing a thinner insulation, you will not save much.
A thinner layer will not contribute to better insulation, and is acceptable only for interior decoration. Then it is better not to take up the area of the room with a bulky ten-centimeter layer.
When does the need for insulation arise?
If the density of aerated concrete is D500, this is the most popular size for which the wall thickness is 300 mm. Such walls need to improve their thermal insulation qualities.
If cement mortar is used instead of glue, it is this material that does not give the necessary parameters for thermal insulation.
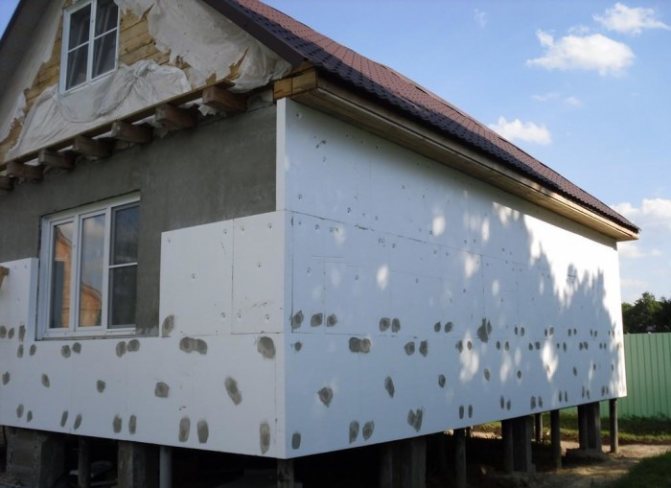

If there are thick joints between the concrete blocks, it is necessary to insulate the facade, since cold air flows will pass through them.
Correctly and efficiently made insulation will not only help to retain heat, but also protect the blocks from destruction due to atmospheric phenomena.
The thicker the insulation material, the warmer it will be in the house and the less heating costs. The optimum thickness is 10 cm.
Do you need waterproofing and vapor barrier for the facade for aerated concrete?
Waterproofing and vapor barrier of aerated concrete walls necessary only for insulation from the insidewhen you need a reliable multi-stage cutoff of material from the steam contained in the indoor air of living quarters. In this case, no precaution will become unnecessary, except for the situation when liquid polyurethane foam is used. It itself is an excellent vapor-waterproofing agent; the use of additional layers is useless or even harmful.
If the insulation is done outside, no cut-off layers are needed between the wall and the insulation. There are exceptions here - it is allowed to install an insulating membrane between the wall and the mineral wool, if there is a real danger of it getting wet. In this case, there should not be any impregnations or primers, otherwise the steam will be locked in the wall and the result of insulation will be a slow destruction of the walls of the house.
Insulation technology and the procedure for its implementation
The technology of thermal insulation for the subsequent plastering of the facade of a house made of aerated concrete consists of several successive stages:
- Preparation of wall surfaces. Surface cleaning and degreasing, primer coating.
- Fasteners for a plinth metal profile. The basement metal profile is installed at the lowest point above the foundation. The starting line must be fastened at an average distance of 32 centimeters with 6 mm dowels. Glue preparation.The glue is prepared according to the attached instructions using a construction mixer.
- Fastening insulation. Insulation plates are installed starting from the starting baseline. The glue can completely cover the surface if it is pre-leveled, or it can be applied pointwise. The joints should be T-shaped and the gaps should not exceed 2 millimeters. The glued board must be nailed with dowels in the corners and in the center.
- Reinforcement layer creation. The insulation layer needs to be leveled and a kind of mesh frame created on it. It is better to reinforce with a fiberglass mesh. It is glued to the insulation with the help of a special glue, which is applied both to the insulation and on top of the mesh. After 2-3 days, a primer must be applied to the structure.
- Finishing finish. Finishing can be done with different finishing materials, but it is more often used and much more practical for the facade of a house made of aerated concrete - plaster, the price also plays an important role. Decorative plaster can be painted initially, or it can be painted over after drying.
Service life and other advantages of insulation
Life time mineral wool thermal insulation is 25 to 40 years old. Other advantages of this insulation include:
- environmental friendliness - in this case it is not relevant, because the insulation is outside and inside the "pie" of the wall;
- incombustibility, the material does not support combustion;
- absence smoke formation under the influence of open fire;
- low hydrophobicity, does not absorb moisture, but lets it out;
- low deformation, over time the insulation does not lose its shape;
- biological and chemical resistance, inertness.
The characteristics and quality of mineral wool depends largely on the manufacturer. Considered good mineral wool «TechnoNIKOL"," Rockwool "," Park "," Ursa ".
Varieties of materials for insulation and insulation
If the issue of insulation is resolved, then you need to choose a material that will not only reduce heat loss, but also will not neutralize the main positive feature of gas blocks - vapor permeability. Therefore, the insulation must meet these requirements:
- High coefficient of vapor permeability.
- Hydrophobic - the material must not absorb moisture.
- Ease of installation.
The construction market offers a large selection of such materials, therefore we will consider a few of them.
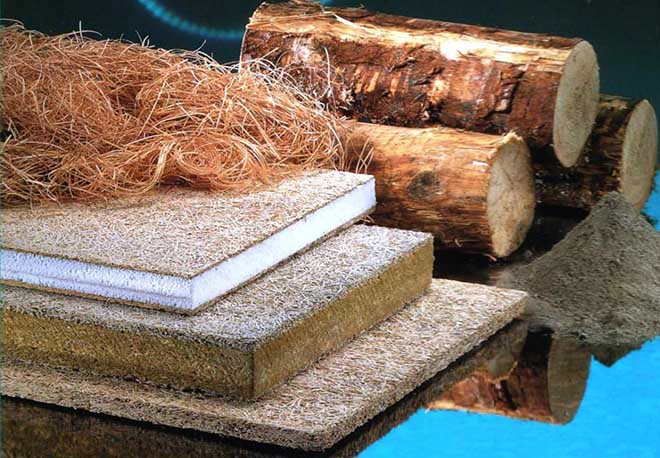

Basalt insulation
This is a type of mineral wool. The cost of the material is slightly higher than that of foam. It is made from rock - basalt, which is why it got this name. The material has good thermal insulation properties. In addition, it also reduces the noise level, because extraneous sounds will not penetrate into the house. The insulation does not burn.
It is produced in the form of plates of different thicknesses, therefore you can install it yourself. The weight is small. Basalt wool is hygroscopic, that is, it absorbs moisture from the environment. If it is decided to choose such a heater for insulating a house from aerated concrete, then a hydro-barrier must be installed both from the side of aerated concrete and from the environment.
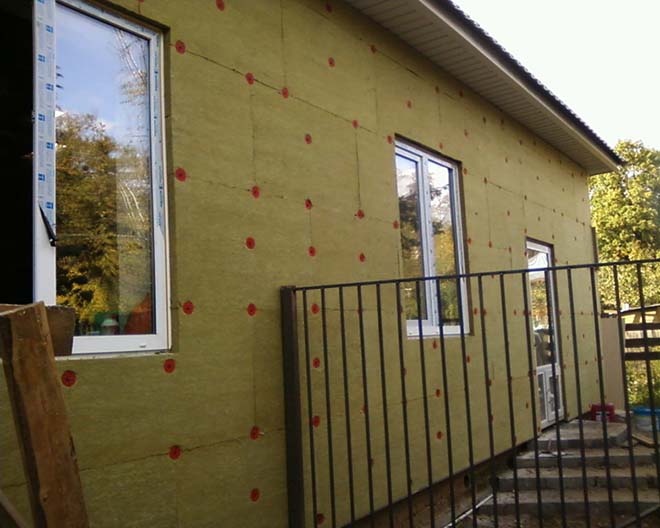

If basalt wool is installed correctly, then the service life of the insulation is about 20 years. It shrinks slightly, so you shouldn't worry about cold bridges in the upper sections of the wall.
Styrofoam
This type of insulation is the most affordable, so most consumers choose this particular option. But he has a set of other positive characteristics:
- Low heat loss coefficient.
- Well repels moisture.
- Not affected by mold and mildew.
- Easy.
- Easy to mount.
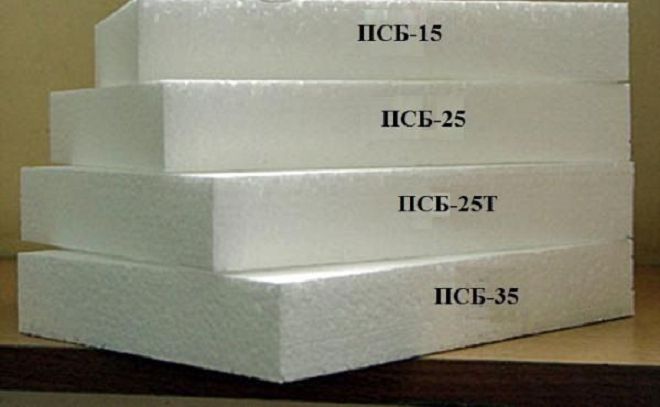

There are also several disadvantages:
- the foam does not allow vapors to pass at all;
- flammable;
- in the process of heating, it emits corrosive smoke, which is dangerous to human life.
To isolate a house from a gas block, you should not pay attention to an economical option.
Minvata
This name includes several types of insulation that have similar properties. All mineral wool insulators:
- They consist of thin threads that are held together by a knitting material.
- The threads are quite thin, therefore they easily break off during the installation process.
- Insulation keeps heat well.
- They have hygroscopic properties - they abundantly absorb moisture from the environment, therefore they require an additional hydro-barrier.
- Does not support combustion.
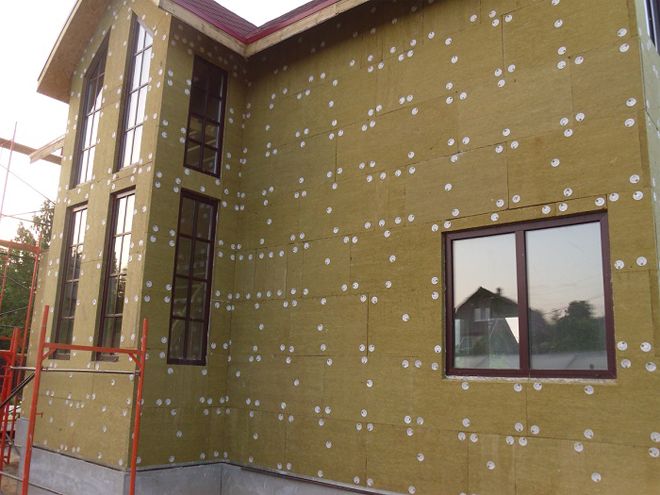

Glass wool
This option is made from broken glass with the addition of borax and soda. All components are melted and drawn into thin strands. They are more brittle than other types of mineral wool insulation. In addition, it gives strong shrinkage. The moisture absorption coefficient is very high, therefore it requires more serious measures to protect against water.
Warm plaster
This composition is slightly different from conventional plaster. The main components are:
- Quality Portland cement.
- Plasticizer.
- Heat insulating filler.
The plasticizer allows the solution to be applied much faster and easier. During curing, it is this component that creates small voids filled with air, where moisture can accumulate and freeze without danger to the plaster layer.
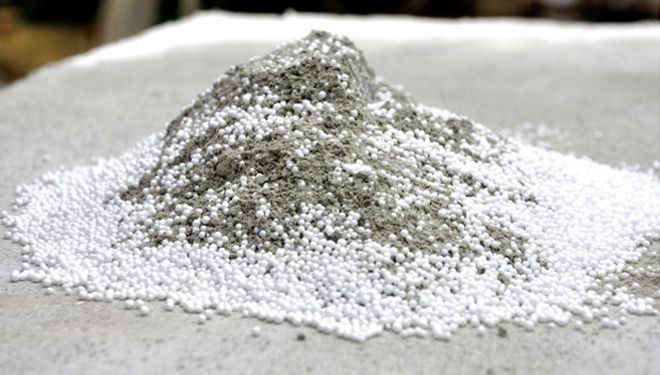

Due to this composition, the material is used not only as an independent insulation. Plaster is applied to level the walls, but also as a decorative coating.
Expanded polystyrene
This material is the brother of Styrofoam. For manufacturing, polystyrene balls are used and fused at high temperatures, and then plates are made. Expanded polystyrene with a smaller thickness meets the same indicators as foam. It is advisable to use it for insulation:
- base;
- foundation;
- roofs.
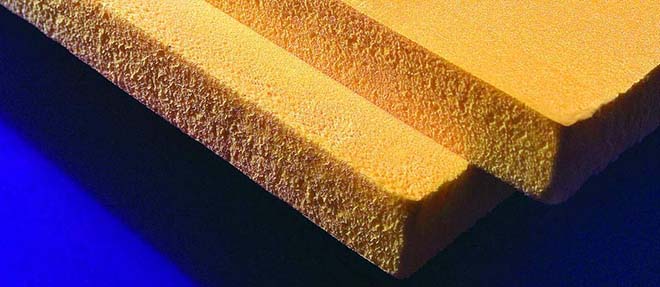

If we talk about walls made of aerated blocks, then you should not use expanded polystyrene. It is not able to let moisture from indoor spaces into the environment. This means that condensation will accumulate in the rooms. This condition of the walls will lead to the development of mold and mildew, which is unsafe for the life and health of the residents of the house.
Polyurethane foam
This is a fairly new insulation that has proven itself very well. But the main problem is still the inability to pass pairs. The polyurethane foam is applied to the wall in the form of a foamy liquid that hardens quickly.
When applied, a continuous layer is formed without joints and gaps, which means there are no areas through which heat will escape. On the one hand, this is very good. But in the house you will have to equip forced ventilation in order to remove all the vapors that are formed in large quantities during the life of the human body.
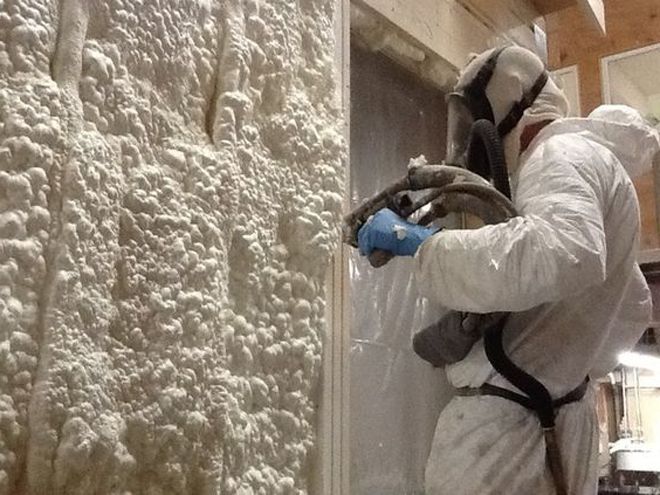

Therefore, it is better to use polyurethane foam for non-residential buildings or where additional ventilation is provided. In addition, the cost of this material is very high, you still need to hire specialists who can perform such work.
Other materials
One of the suitable options for warming a house made of aerated concrete is penoizol. This material, like polyurethane foam, is mixed directly on the construction site and applied as a foam to the wall. The material hardens quickly, but does not expand.
Unlike other synthetic insulation materials, penoizol has the property of vapor permeability. Therefore, it can be used to insulate buildings erected from materials with high vapor permeability (aerated concrete, foam block, wood).
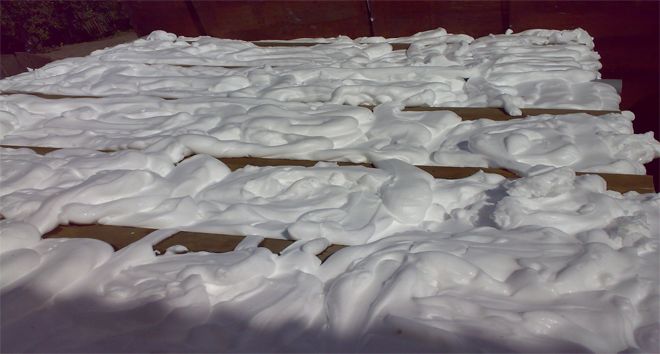

Final points and recommendations
Gas silicate blocks are an excellent masonry material, however, it should be purchased from trusted manufacturers, with a certificate of conformity, so as not to waste money on low-quality handicraft material.
When performing work, it should be remembered that this material has low mechanical and impact strength, the use of a percussion tool for a perforator punch is unacceptable.
Since the blocks have high moisture absorption, it is advisable to hydrophobize them with a special primer before gluing the insulation.
Thermal insulation of the house made of aerated concrete. Features of insulation and decoration of walls made of aerated concrete
- First of all, I would like to note that immediately after construction, it is simply not recommended to take actions related to insulation and surface finishing. The problem lies in the fact that during production the material has a certain moisture content, which is also preserved during construction, since the finished product is supplied in special packaging.
- Thus, if a decision is made to insulate immediately after construction, a layer with low vapor permeability is formed. Accordingly, the properties of insulation and, directly, the building structure itself, simply deteriorate, and after a while certain problems with the strength of the building may arise. In addition, the insulation itself will be wet, which means that it will not be able to fulfill its main functions. However, this does not end there either, since the problems continue in the form of freezing of the walls, which may also damage the main building material.
- But at the same time, experts note that it is possible to carry out insulation or wall decoration immediately after construction, but only if some measures were taken to protect the gas blocks from high humidity during the construction of the structure.
- At the same time, one should not think that if the above mistake is made, then colossal problems cannot be avoided. In fact, everything is simpler than it might seem, but then we are dealing with a fairly long period that is wasted on correcting the situation. The essence of the idea is that the erected structure needs to be preserved for about 4 months, and during this period moisture removal is ensured, as well as the use of a moisture-permeable film around the entire perimeter. Accordingly, when the walls are completely dry, you can carry out full-fledged insulation and not be afraid that some kind of problem will be created.
- Here I would like to say that often the result of construction and repair work, including insulation, depends on the terrain, the specifics of the structure and many other parameters. Obviously, it will be very difficult to do without the help of specialists, and only in isolated cases decisions of an inexperienced person in this area can lead to something successful. Thus, it is definitely worth spending certain funds, but be sure that the money is well spent.
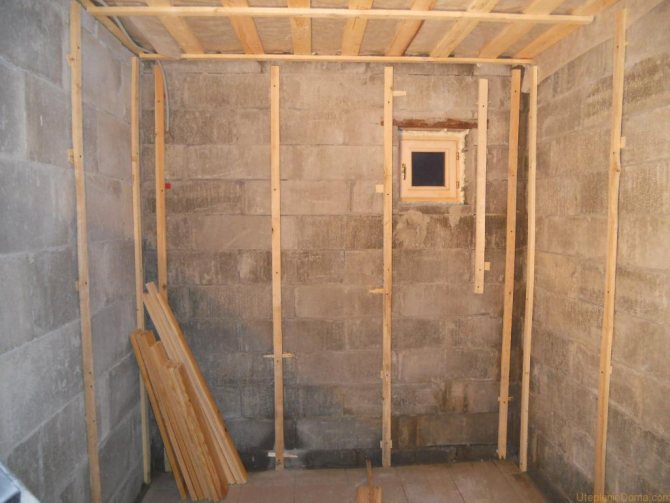

Finally - recommendations for those who build from aerated concrete:
- The most economical, quick-to-manufacture and comfortable-to-live construction of external walls is made of aerated concrete blocks of density D400 (D400). In our region, such blocks are produced only under the Twinblock trademark; - Build a house for permanent residence, - Twinblock D400 with a thickness of 400 mm will suit you; - Build a house for seasonal living, - Twinblock D400 with a thickness of 300 mm is optimal for you;
- Aerated concrete blocks cannot be placed on ordinary cement mortar. Only for special glue - mineral or polyurethane. Seam thickness - no more than 3 mm;
- Carefully control the quality of filling the seams (especially vertical ones) in order to prevent "wasteland";
- Do not use metal products that "pierce" a significant part of the wall thickness. For example, metal dowel nails for attaching insulation;
- Do not use PSBs foam and EPSP extruded polystyrene foam as insulation for external walls. For external walls made of aerated concrete of density D400 of sufficient thickness, insulation is not required at all;
- Use adhesives, plaster mixes and paints with a high vapor transmission value for exterior wall decoration;
If you follow these recommendations, you can not be afraid of the negative consequences associated with the "dew point".Its appearance is a natural physical process. The main thing is to take this factor into account when choosing a wall structure and observe the technology during construction!
Do I need to insulate the walls?
To figure out whether it is worth insulating your house, you need to highlight several factors:
- Take into account the climatic zone of your residence;
- Determine the density and thickness of the blocks;
- Determine the thickness of the joints between the blocks.
I can say that the best option is to think over the insulation even at the stage of wall construction. This is explained by the fact that laying blocks on cement and thick joints (they are called "cold belts") can lead to the fact that the heat will leave the house. To prevent this, the blocks must be laid out on special glue, and the seams must be made no more than 3 mm.
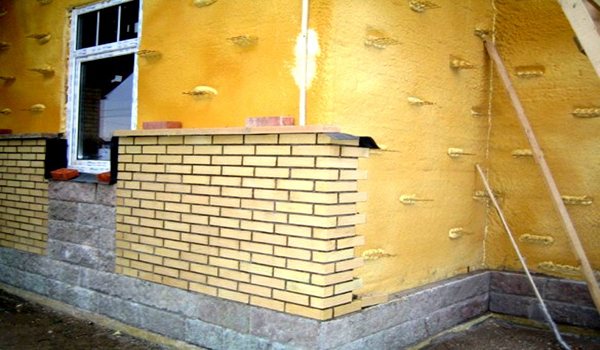

If the thickness of the blocks themselves exceeds 375 mm, then you can only deal with cladding. In this case, two conditions must be observed: the blocks are not too dense, and the seams are made perfectly.
Your home needs insulation if:
- high density aerated concrete (more than D500) was used during construction;
- low density aerated concrete (below 300mm) was used during construction;
- load-bearing frames during construction were filled with aerated concrete blocks;
- very thick seams are used;
- when laying the blocks, not glue, but cement mortar was used.
All these factors together make it clear that it is necessary to think about thermal insulation so that there is no cold and discomfort in winter.
Related article: Cross stitch: how to do it correctly, videos and photos, how to learn to sew, how to make an aspen, the value of processes from scratch
