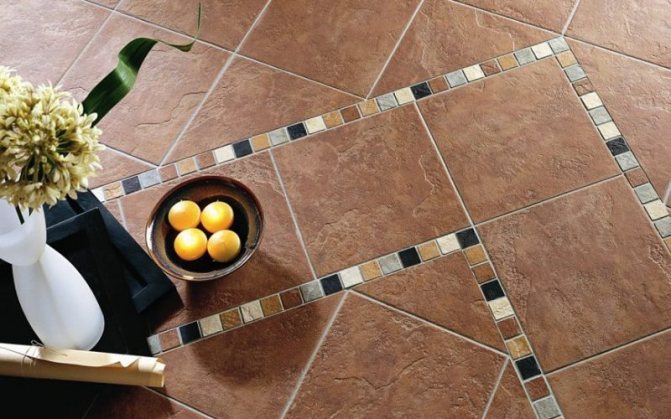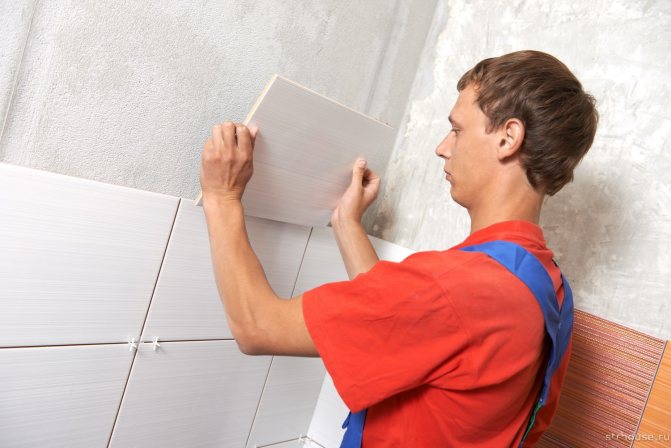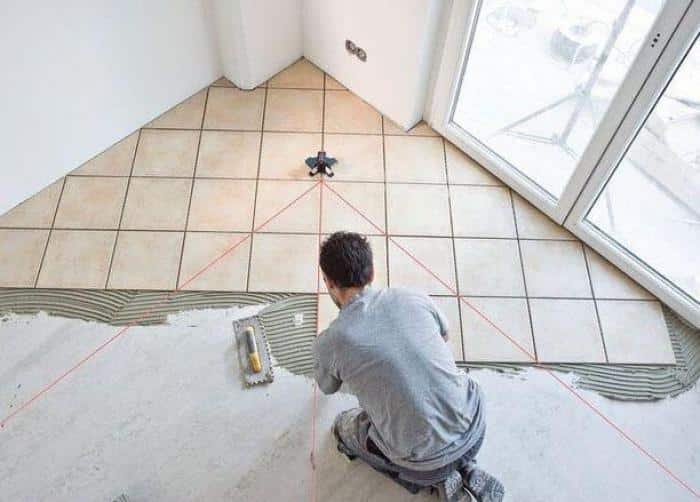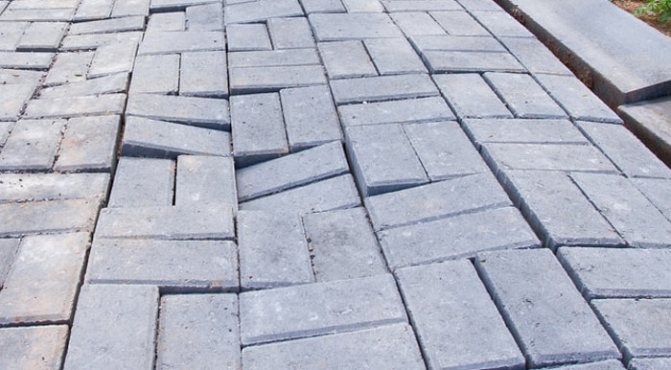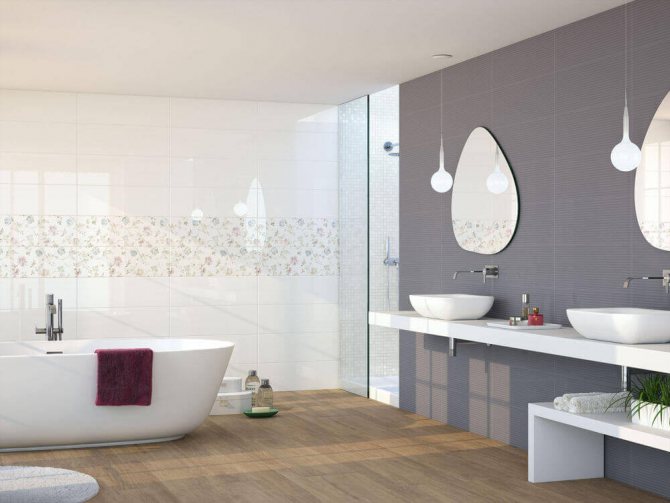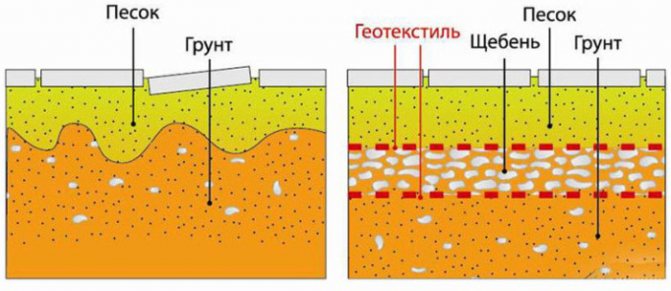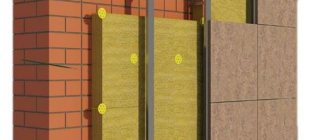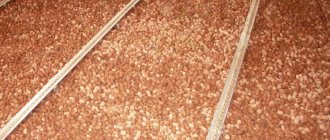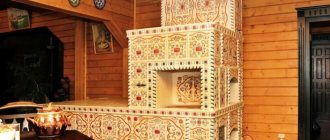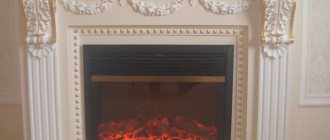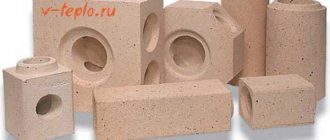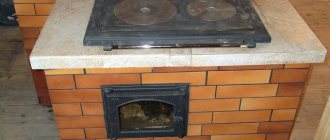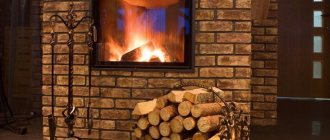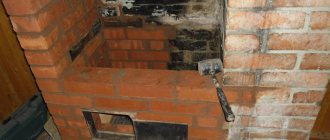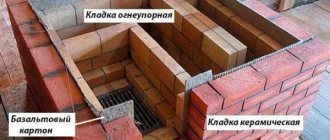Advantages and disadvantages
Clinker tiles have a number of properties that distinguish them from other finishing materials:
- The wear resistance of the material is a huge advantage. The strength of a tile can be compared to that of clay brick, since in fact it consists of well-fired clay.
- Due to its composition, clinker tiles are considered an environmentally friendly material, fungi do not form on them, they are not exposed to ultraviolet radiation.
- It has a low water absorption rate. This makes the tiles frost-resistant.
- It is very easy to take care of this cladding. A simple wash as it gets dirty is enough without the use of additional agents.
- Assortment of material. There are many clinker tiles of various colors, shapes, patterns and surface reliefs. The front side of the tile is possibly glossy.
- Depending on the type of clinker tiles, it can be used for paving, facing, construction of hydraulic structures.
But clinker tiles also have disadvantages:
- This is a rather fragile material.
- The price of the tiles is above average.
Processing trimmed tiles at home
Note: Floor tiles are more durable than wall tiles. Its thickness exceeds the wall counterpart by almost a quarter and is 8 mm or more. Therefore, it is processed worse.
Almost always, not only the whole material is used for masonry, but also its fragments in the form of cut strips. You can make even edges and give the fragment the desired shape at home using a glass cutter. This is an uncomplicated, affordable and popular processing method. Its modification is an oil glass cutter. A mixture of kerosene and machine oil or spindle oil when cutting improves work performance. You can cut the tiles with a grinder, on a stone-cutting machine, etc. The wet-cut machine not only performs processing efficiently and at high speed, but also smoothly saws corners.
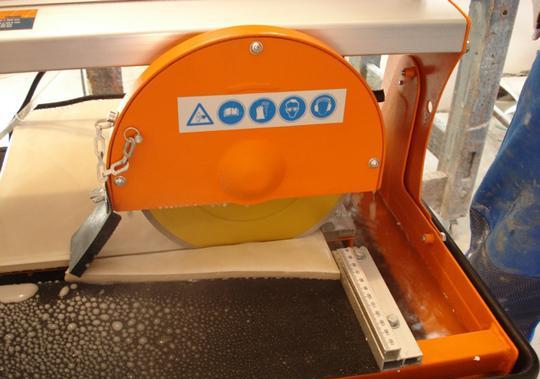
DIY tile laying - tile cutting device
By the way: if there is a need to make a gap between the elements of the covering to be laid, you can use plastic crosses.
Once laid, they are removed and ready for use elsewhere. If laying tiles on the floor with your own hands is the first time, and such a separator is not available, then ordinary matches, rods, cardboard strips, etc. are quite suitable for these purposes. And then the entire coating will look the same "lined" with such gaps.
The final stage: the seams of the joints are filled with a paste-like polymer grout of the required color using a small rubber spatula. By its composition, the jointing material is a complex polymer composition with different properties depending on the purpose of the room. Joining is performed with plastic, silicone or moisture-repellent compounds. The excess is removed using a damp sponge immediately after drying, and the floor covering itself is washed.
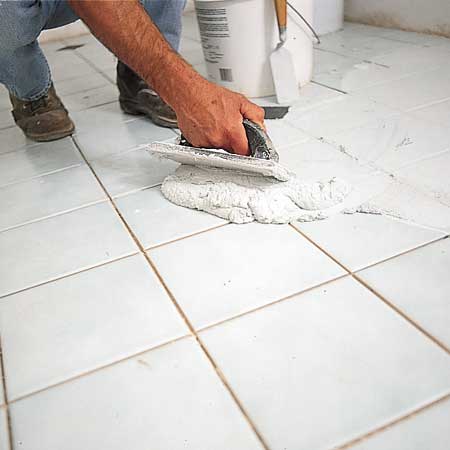

DIY tile laying - grouting
Although the laying of tiles requires certain skills, patience, accuracy and precision, everyone who is "friends" with the technique, does homework with their own hands, and carefully studied the technology of work can master this technology.Your own apartment will become cozier and more elegant, and, at first glance, unsightly stacks of tiles in skillful hands will be transformed into a skillful panel, will delight the eye with their unique ornament. We tried to describe the process of laying the tiles in an accessible and simple way, and in order to “fix” the material, we suggest watching a training video.
Preliminary stages
It is completely pointless to start facing work on an unprepared wall. Some novice home craftsmen naively believe that a layer of ceramic tiles will reliably hide all the "ugliness" of the surface, and the result will be a straight, beautiful wall. They are cruelly mistaken!
What does the preparation process involve?
- It is imperative to get rid of the old wall decoration. It won't, for example, keep the adhesive on the tile on the painted surface. Old wallpapers or even small fragments of them are completely excluded. If previously there was a tile on the wall, then after dismantling it, all flows and drops of frozen glue should be removed.
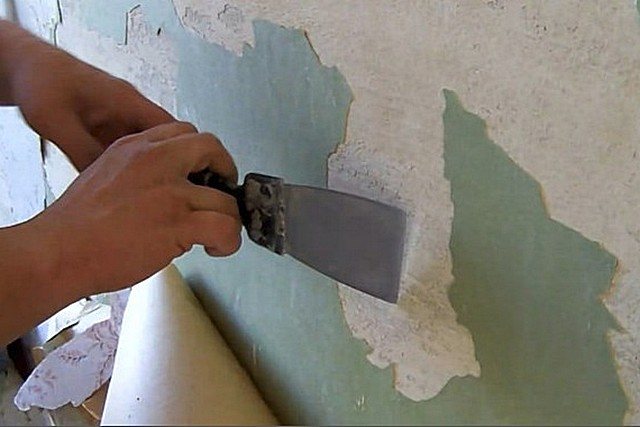

No old finish should remain on the walls
- The quality of the plaster layer, if any, is necessarily checked. All problematic, crumbling areas are removed immediately. It is necessary to tap the entire area, to identify the places of instability, which must also be removed. And most often it happens that if an exfoliating area is found in one area, then everything else will be pulled from it, that is, the plaster has to be knocked down completely.
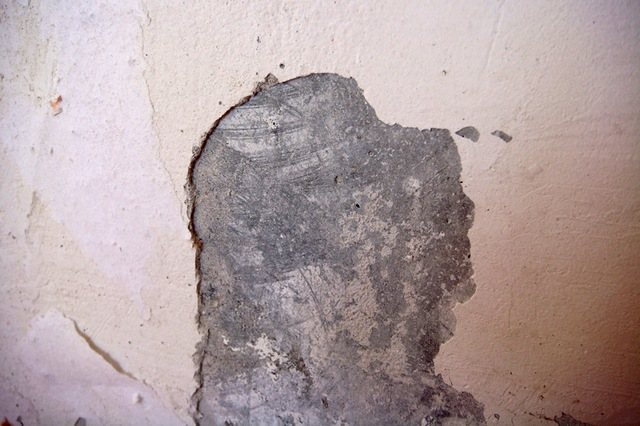

Unstable plaster fates are removed without regret. And more often it ends with a complete removal of the old plaster layer.
- In no case is it ignored if traces of their biological damage are found on the walls - mold spots, fungal colonies, etc. Antiseptic priming is carried out on all surfaces without exception, but if this microflora has already settled, then you will have to carry out preliminary "treatment" of the wall with special compounds.
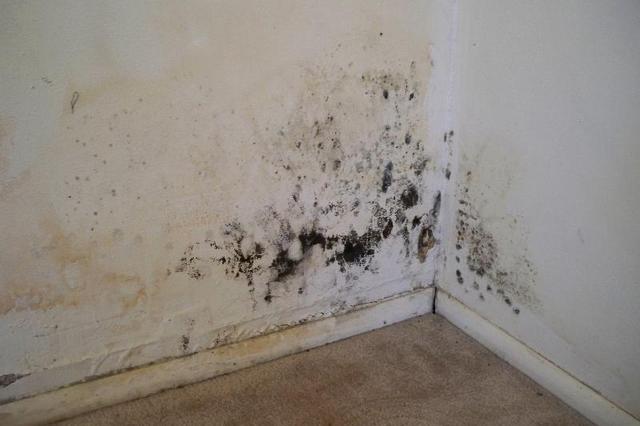

It is completely unacceptable to start finishing in such or similar conditions. We'll first have to deal with the "treatment" of the walls.
- There should be no cracks or cracks on the surfaces. If they are identified, appropriate repair work is carried out to ensure their high-quality termination.
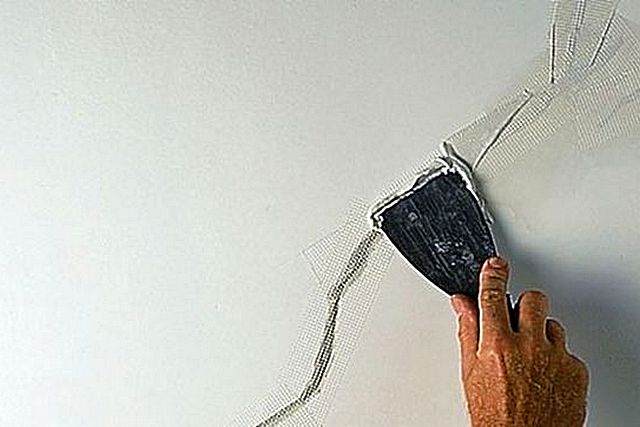

Do not leave cracks and crevices under the finish - all detected defects of this type must be sealed
- The wall should be flat, that is, it should be a plane, not a twisted, collapsed, protruding or concave surface. Tiles can be installed on aligned walls without any problems. Yes, there are techniques for leveling walls precisely by installing ceramic cladding. But, believe me, not even all experienced craftsmen like to do this, since this task is extremely difficult. And if a newcomer is about to "debut", but there is nothing to even think about. It will be much easier to align - and the finish will definitely turn out to be of high quality.
There are many ways of leveling, and some of them, for example, using moisture-resistant drywall or gypsum fiber boards, are not so difficult and do not take much time.
moisture resistant drywall
- Ceramic tiles are most often installed in rooms with high humidity, so you should also think about reliable waterproofing. To a greater extent, this applies, of course, to the floor, but on the walls it makes sense to provide a waterproof "belt" at least 100 ÷ 200 mm high from the floor along the entire perimeter. In addition, it is advisable to reinforce with waterproofing the sections of passage through the walls of water supply and sewer pipes, the area around water outlets.
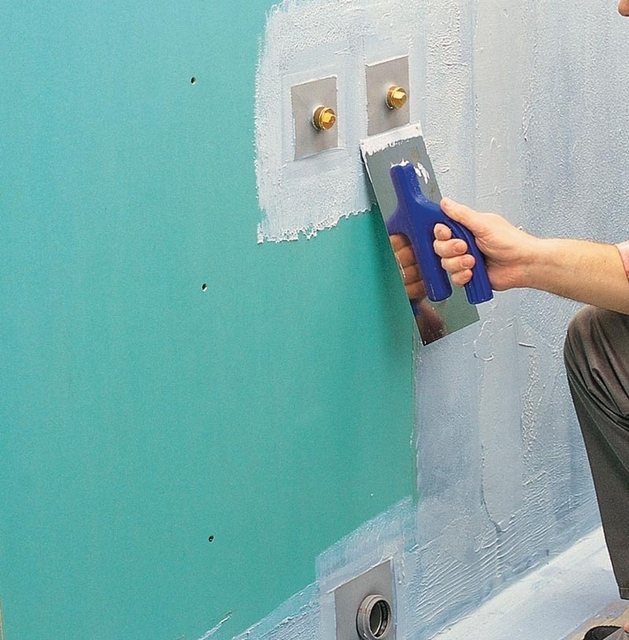

Waterproofing wall surfaces - with a belt along the floor and around pipe penetrations.
- Finally, the wall should be carefully primed with a deep penetration compound. This measure will completely remove dust from the surface, eliminate the phenomenon of moisture absorption.That is, the wall material will not take water from the tile glue, allowing it to harden in optimal conditions. The best adhesion performance is achieved. In addition, many primers also have antiseptic properties, and such a preventive treatment will never be superfluous.
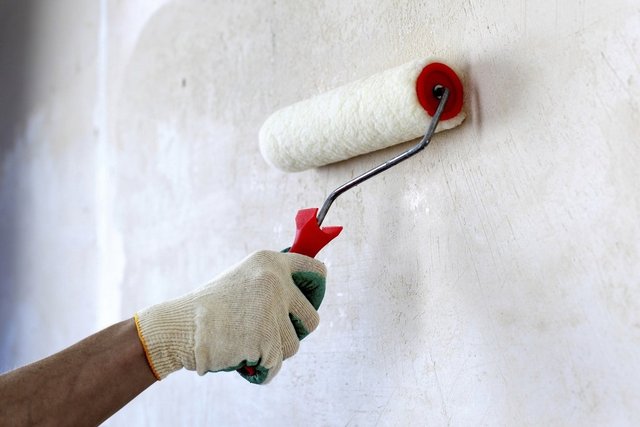

The wall must be primed with a deep penetration compound.
If the absorbent qualities of the material are high, then the primer treatment is performed twice, necessarily waiting for the first layer to dry completely. As a rule, the primer is applied immediately after the completion of the preparatory work. But if, for some reason, there is a significant gap in time between this stage and finishing, it will be advisable to apply the primer again - a day before the installation of the tiles. So a quality result will be guaranteed.
Now the surfaces of the walls can be considered ready for finishing with ceramic tiles.
primer for walls
It is clear that these two issues are closely intertwined. In this publication, we will not analyze design approaches to choosing the interior of a room - we will dwell only on some practical aspects.
Let's make a few remarks at once. Below we will consider not the most difficult way of laying tiles on the wall. It is impossible to grasp with attention and all possible cases. Some points of the work will be deliberately removed from the presentation - simply because these stages are discussed in more detail in individual articles of our portal.
But in general, the basic technological methods will be shown, and a novice home craftsman should form a stable understanding of the procedure and rules for performing wall cladding with tiles.
Above, it was already mentioned in passing that it is best to start laying tiles on walls not from the very bottom, but from the second row, at whatever height it is located according to the developed scheme. This way you can achieve perfect horizontal rows, without really looking back at the evenness of the floor. Well, then, when the flooring is laid, it remains only to precisely fit the tiles of the first row - and everything will turn out very neatly.
This means that at the first stage it is necessary to break through the laying line of the second row, and place some kind of base on it - a support for the tiles.
| Illustration | Brief description of the operations performed |
| It is necessary to implement such a project - for each of the walls a pile is provided with a detailed scheme, which the master will adhere to when laying. The bottom row begins with a whole tile, the top is also whole, but somewhat hidden in height by a stretch ceiling. However, installation will still start from the second row - much easier and more accurate. | |
| If the preparatory work was carried out earlier, and the room was simply "waiting for its turn" for finishing, then it would be useful to perform one more priming of the walls, on which construction dust could have settled, which impairs the adhesion of materials. Normal deep penetration soil is used. It is better to plan the application of the primer one day before the start of the main work. | |
| If priming has already been carried out before, then the composition will not be highly absorbent. And with the help of a roller, this operation can be done very quickly. The next day we start finishing work. | |
| The original view of the bathroom. | |
| As already mentioned, it is best to work (especially in the absence of experience) on flat walls. Here everything seems to be fine with this, but it never hurts to check. Therefore, work begins with control - checking the verticality of the wall. | |
| And the conformity of the plane is checked by applying a long rule. Ideally, it should adhere to the surface along its entire length. But on this wall you can see a gap - there is a slight curvature. This should be noted for yourself - you will have to take a slightly different approach when laying the starting row. If the deviation is not more than 3 ÷ 5 mm, then it is easy to eliminate during finishing.But if the differences are large, it is better to do alignment. | |
| The planes have been checked, the identified areas of small deformations are outlined - you can proceed to skipping the line of the starting, second from the bottom row. Tiles have not yet been laid on the floor in the room, so you cannot vouch for the ideal horizontal floor. Therefore, you need to check and find the highest point - it is from this point that the baseline marking will go. The laser level turns on, which sets a horizontal line in all walls. It is not necessary to place it high - 100 ÷ 150 mm from the floor is enough (optional). | |
| Now with a square, you can walk around the perimeter and check the height of the beam above the floor surface. Measurements - along the corners and along the length of the walls with a step of about one meter. The results can be written in pencil directly on the wall or on the floor. | |
| The point where the minimum height value is obtained is the highest point. From her we will begin to "dance". | |
| You can simply measure the height of the tiles on the wall, but it's easier, so to speak, to simulate the situation. Two cartons are laid on the floor, which imitate the layer of glue under the floor tiles. | |
| We temporarily put floor tiles in a corner. Now from it you can see how the bottom row will rise on the wall. | |
| We put two spacer crosses to imitate the thickness of the seam between the floor and the wall. | |
| Now the tile of the lower row is "in place", and a small line is drawn along its upper edge with a pencil on the wall. | |
| It is at this level that the profile will be attached, which will become a support for laying the second, starting row. | |
| This line must be transferred to all walls around the perimeter of the room. The easiest way to do this is with a laser level. | |
| Pencil marks are made on the beam projection ... | |
| ... which are then connected with a solid line using a rule or a long ruler. It doesn't matter if there is no laser level. All of the above6 operations can be done using the water-based one - the accuracy will be no worse. Simply at first, one "base" horizontal line is very accurately marked on the wall with the help of a water level. And then all measurements are made from it, and it is easy to make a parallel transfer of the horizontal line to any section of the wall. But relying on a bubble, even the highest quality and longest level is undesirable, since an error may well run into. It's good for control, but for room-scale layout, you still need something more precise. | |
| The galvanized guide profile, which is usually used for plasterboard systems, is very suitable as a support for the starting row. There are usually holes in it, but if not, they are drilled with a drill, with a diameter of 6 mm, and with a step of about 500 mm in order to prevent sagging. In principle, other materials can be used instead of a profile, for example, a long strip. The main thing is that it is not heavy and perfectly flat. | |
| After installation, the top edge of the profile must exactly match the marked line. So it is better to call an assistant to control the position during the installation of the fasteners. | |
| The profile is applied exactly along the line, held in this position, and a hole for the dowel-nail is drilled approximately in the center of the wall (6 mm, length up to 35 ÷ 40 mm). Then the dowel-nail is inserted into the hole until it stops and screwed in with a screwdriver to the end (it is better to screw it in so that then there are no problems with dismantling, which happens when driving). | |
| The center is fixed, you can, if necessary, adjust the position of the profile, and then fix it at all other points. | |
| A similar operation is carried out on all other walls. It is clear that the profiles should converge perfectly at the corners, for which it is even better to cut them from the edges at an angle of 45 degrees. During the installation of the profile, regular control is carried out using a level. At this stage, it can be considered complete. |
We suggest that you familiarize yourself with How to make a blind area of concrete around the house
Inventory for work
To lay tiles on walls, you must have a minimum set of tools that will be used to cut (if necessary) and attach elements to the surface:
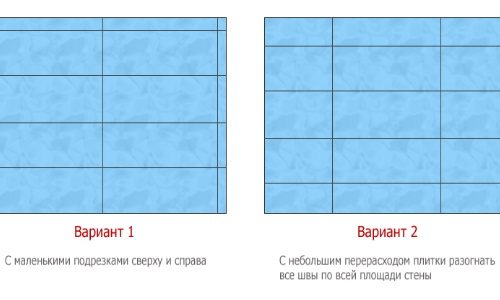

Options for the location of ceramic tiles in the bathroom.
- trowel;
- spatula with a notched edge;
- two levels: medium and small;
- plumb line;
- rubber hammer;
- container for the preparation of adhesive solution;
- tile cutter;
- sandpaper;
- pliers.
Tile laying is conventionally divided into several stages, the implementation of which should be of the highest quality, since this can affect the durability and appearance.
How to calculate the number of tiles you need
Calculating the number of tiles required for cladding is quite simple. To do this, you need to measure the width and length of the surface to be faced, whether it be a facade, a staircase or a stove. At the time the measurements are taken, the length is multiplied by the width to give the surface area. The area of the elements located in the calculated surface is subtracted from the taken value, and the area of the required number of tiles is obtained.
Usually the manufacturer himself shows how many tiles are required for facing 1 m2 of surface, and taking into account the tile joints, based on this, it will be very easy to find out how many tiles are needed.
What other materials and tools will be needed
For the purpose of carrying out the work, the following tool is useful:
- grinder, in order to cut the tiles to size;
- a drill with a nozzle for mixing the adhesive mixture;
- containers for mixing glue;
- measuring devices (tape measure, level);
- notched trowel;
- pencil;
- Master OK.
In those cases, at a time when the working surface lacks improvement, in other words, it is too embossed, it will also come in handy:
- shovel,
- buckets,
- usually
- mesh for sifting sand.
Tile adhesive
Gone are the days when tiles were laid exclusively on homemade mortars of sand and cement. Nowadays, a wide range of dry building mixtures for the preparation of tile glue is on sale. Such compositions are distinguished by high adhesion, durability, reliable fixation of ceramics to any prepared surfaces, resistance to moisture and mechanical stress, a fairly quick setting period and complete drying.
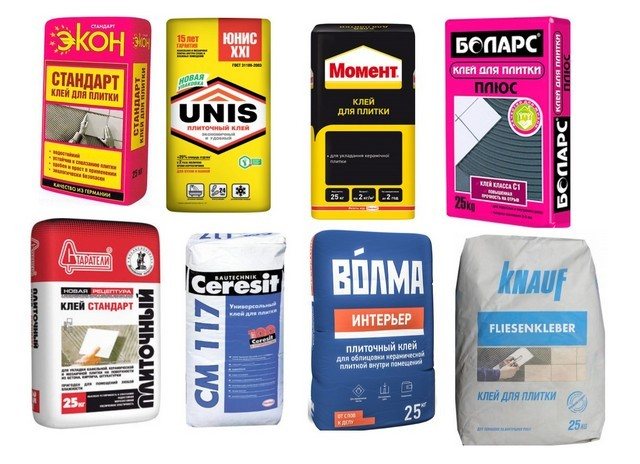

Popular brands of tile adhesives
Despite the wide choice, it is still better to give preference to proven brands that guarantee product quality. A few examples are shown in the illustration above.
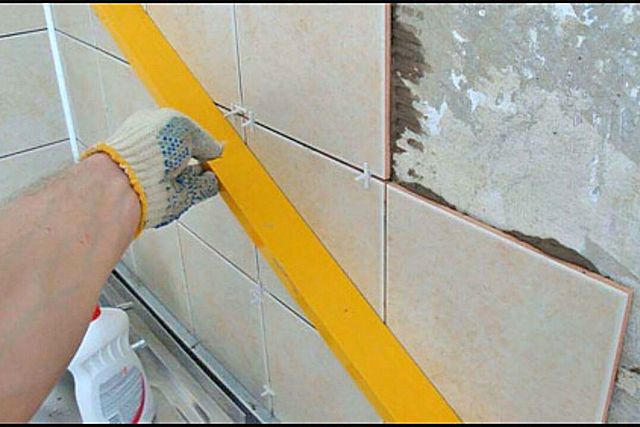

Of course, you should also take into account the features of the room where the decoration is done. So, if a wall is faced on the street or in an unheated room, then it must be glue for external work. For bathrooms, you should look for a composition with increased moisture resistance - usually this is indicated by an understandable pictogram or in text instructions.
We offer you to familiarize yourself with Buy the best sealant for joints in floors at the best price in the construction online store
Most often, the glue is produced in a gray version, but for some light thin tiles or for a marbled finish, it is better to pick a white (or light beige) composition.
| Tile size (for rectangular - on the long side), mm | Recommended comb height of a notched trowel, mm | Approximate consumption of adhesive solution, kg / m2 |
| no more than 50 | 3 | 1.9 |
| from 50 to 100 | 4 | 2.5 |
| from 100 to 300 | 6 | 3.8 |
| from 300 to 400 | 8 | 5 |
| from 400 to 500 | 10 | 6.3 |
| over 500 | 12 | 7.6 |
Based on these data, it is quite possible to make preliminary estimates.
The reader can also use the offered online calculator.
Laying ceramic tiles on the wall - step by step and step by step
An acceptable surface for laying clinker tiles on a wall is considered to be a sufficiently smooth and strong wall. It is not necessary to achieve a perfectly smooth surface.For example, such a roughness, as on a cinder block, does not interfere with installation at all. But a brick wall with deep seams needs to be plastered.
You will also have to plaster the wall if there are falling off elements on it, such as destroyed bricks, dilapidated tiles or plaster. Before plastering, get rid of loose elements: tap the surface, for example with a hammer, and remove the loose fragments.
For plaster, a simple mortar of sifted sand and cement is excellent. Well, the thickness of the plaster layer will depend on the depth of the wall imperfections. Indeed, they are constantly trying to get by with a minimal layer.
Clinker tiles have a lot of weight, therefore it is clear that the perfect floor for laying clinker tiles is a cement base, for example a slab or a cement screed. The screed is useful in cases where the surface is embossed. But do not forget to head that the floor must be free of all kinds of debris and dust before pouring. Otherwise, the tile will not adhere well and will separate from the base over time.
It must be stated that when preparing the floor, pay more attention to the slope. In the case of wall surfaces, this is not too important in principle, but on the floor, especially in rooms with high humidity, this cannot be ignored. Take the bathroom, for example. If you do not pay attention to the slope of the floor, it may turn out that moisture will accumulate in hard-to-reach places. The horizontalness of the floor is a must.
Preparing the wall for tiling
Regardless of whether expensive or cheap tiles are laid on the wall, the quality of the finished surface will largely depend on how well the rough base is prepared. With a perfectly flat base, the process of gluing tiles to walls is many times faster, which is why hired craftsmen often increase the price for their work in the presence of large irregularities on the walls. To save time and nerves, pay special attention to all the stages preceding the installation of tiles.
So, preparing a wall for laying tiles begins with checking its evenness and, if necessary, leveling it. With a long rule and a water level, the walls in several places are checked for large gaps, blockages and drops. Small irregularities on the wall surface (up to 1-2 cm) can be leveled with tile adhesive directly during installation, but you need to understand that this requires some experience. In addition, the time for tiling work with this approach increases significantly. Therefore, for a beginner, the best option would be to prepare the base of high quality, since it is much easier to do it yourself.
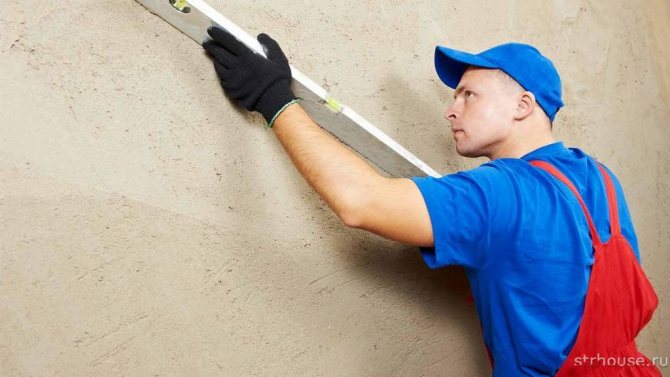

As a rule, the alignment is carried out using plastering, but it is also common in which the walls are aligned using the construction of plasterboard structures, on a perfectly flat surface of which the tiles are installed.
We have analyzed the process of self-plastering of the wall on the lighthouses in a separate detailed article, which must be read before finishing. It is only worth noting that in wet rooms it is not recommended to use gypsum-based compositions for plastering. This is due to the ability of gypsum to absorb water, which is fraught with the formation of fungus on the walls.
If the surface of the wall is sufficiently flat and does not require plastering, it must be cleaned. To do this, clean the wall with a spatula to the plaster layer, while completely removing the remnants of old paint, whitewash, peeling pieces of plaster, embroidering all chips and cracks. All these flaws are covered with ordinary tile glue until a flat surface is obtained.The presence of crumbling areas or areas with old paint or whitewash significantly impairs the contact of the tile adhesive with the wall.
After leveling the walls, they are primed. The primer, absorbed into the plaster layer, improves the adhesion of the tile adhesive to the base, binds all dust, and also prevents the appearance of fungus on the wall surface. The primer is applied to the wall with a regular roller or a wide brush in several layers, allowing it to be completely absorbed into the plaster.
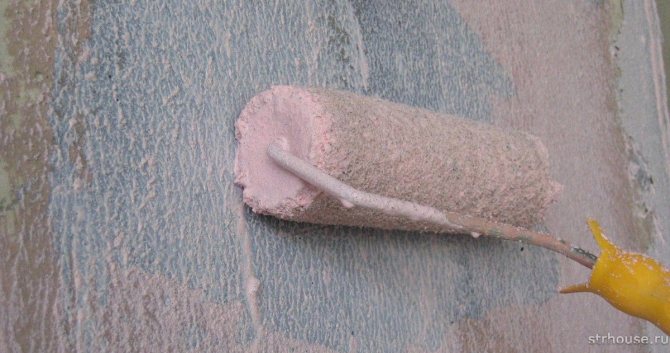

For better contact of the tile with the wall, special compounds are often used with the addition of coarse river sand or granite chips. Such a composition - concrete contact - creates a rough structure on a flat wall surface, which contributes to better adhesion of the coating to the base. If it is impossible to purchase a concrete contact, it is necessary to make notches on the plaster so that the adhesive is better fixed on the wall.
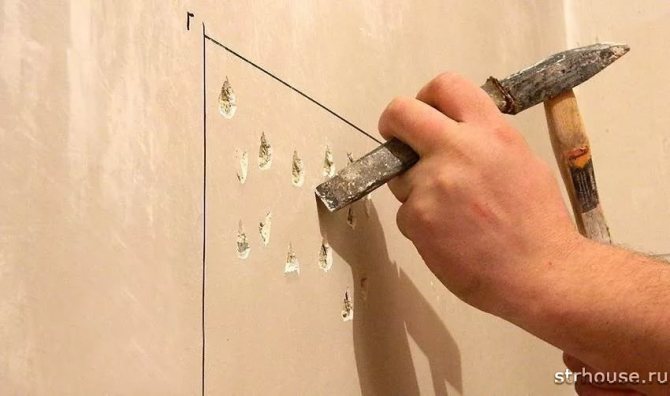

Selection and preparation of adhesive mixture
Clinker tiles may be glued to the cement mortar. Sand and cement are useful for this. 4 parts of sand and 1 part of cement are poured into a mixing container. It is very comfortable to measure parts with buckets. For example, if you pour 4 buckets of sand and 1 bucket of cement, then there will be an optimal amount of mortar, which does not have time to harden during the laying of the tiles.
It must be stated that the cement mortar does not provide the maximum long term of the coating, and builders give more preference to special adhesive mixtures containing polyurethane. Such compositions can be produced both in finished and in dry form, and any glue is characterized by a certain degree of frost resistance, hardening and scope of application. The most popular brands of adhesive for clinker tiles are Ceresit CM, RKS, Knauf, Extrabond.
Mixes, which are sold dry, are prepared according to the instructions. But, much more often, the instruction is banal - you need water in a certain proportion and whisper to stir with a construction mixer.
So, we come to the consideration of the technology of laying tiles on the floor. First, it is worth mentioning a few more nuances.
Floor tiles are manufactured with a thickness of 14 to 30 mm. When choosing floor tiles, it is necessary to take into account such an indicator as wear resistance. In accordance with this parameter, clinker tiles are divided into four classes of wear resistance, where class 1 is the least wear-resistant tile, and class 5 is the most wear-resistant tile.
In order to achieve a certain design of the floor, it is possible to lay clinker tiles in a certain pattern.
- Simple linear masonry is often used - this is a practical option for most rooms.
- Some people like diagonal laying more, and this option is also likely, but keep in mind that in this case there will be a lot of waste.
- Clinker tiles can be laid with bandaging. This option is appropriate in some interior styles, for example, Provence, English style, loft.
- The combination of clinker tiles with mosaics looks presentable.
- Laying clinker tiles in the form of circles looks very interesting, but this method can only be used when finishing a floor of a large area, since otherwise all beauty will be lost, and in dry rooms - with circular laying, rather wide gaps between the tiles are obtained, from which, when hit the grout is washed out.
We suggest that you familiarize yourself with How to sheathe the ceiling of a bath from the inside
Before laying the tiles, you need to process the floor, check the corners of the tiles. If the corner of the tile does not fit into the corner of the room, then you need to move away from the wall and draw an even straight line from corner to corner, applying the rule in order to level the unevenness.This operation is repeated at each wall to obtain an even rectangle of the largest possible size. If this operation is neglected, then it will be necessary to adjust the tile against the wall. But, when using a skirting board, this may not be relevant.
When laying diagonally, the markings start from the center of the room.
- Laying begins from a corner that is sufficiently well lit. Initially, you need to lay out a row of whole tiles, check the plane with the rule, correct it, if necessary.
- Apply the adhesive on the floor with a notched trowel in a layer of approximately 8–10 mm. It must be stated that the adhesive mixture can be applied not to the floor, but to the tiles themselves, there is no huge difference.
- Then the tiles are laid and pressed a little in order to remove the cavities. The laid tiles are controlled by the level and, if everything is fine, then the second is laid.
- At the end of the laying of each subsequent tile, dividing crosses of a certain size are inserted into the seams. In this matter, it is better to focus on the advice of manufacturers. In most cases, they advise how thick the crosses should be.
It is more profitable to create laying in rows across the width of the room. be directed to emphasize that if a sufficient laying speed is achieved, then smoothing a row of tiles is possible with a long rule. The rule is applied to the side of the row and pressed slightly until the entire tile moves in one line. In order for alignment, it is necessary that the mixture remains uncured. This means that it is possible to correct the position of the tile within about 15 minutes.
At the end of the installation, the seams are rubbed. For this, special grouting is used. It can be furan based grout, epoxy or cement (cannot be used when grouting joints between glossy tiles, since it works like an abrasive). The application is carried out with a rubber spatula, and after drying is complete, the excess is removed with a wet sponge.
Surface preparation
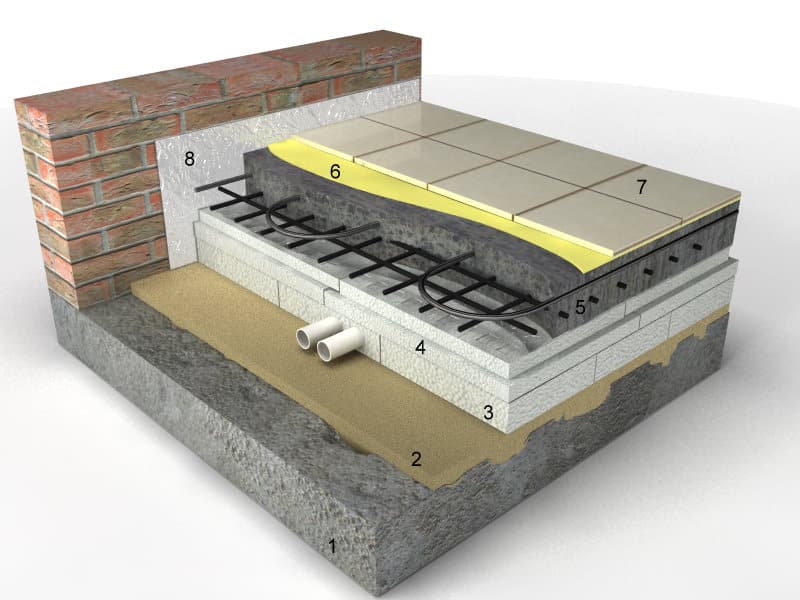

Layout of tiles on a cement base. 1 - base, 2 - sand layer, 3-4 - layers, 5 - concrete screed, 6 - tile adhesive, 7 - tile, 8 - separating edge layer.
Laying tiles, both on the wall and on the floor, requires preliminary surface preparation. If the tiles are laid at the stage of building a building, then a cement base is the best option. To make a cement base, cement slabs with a thickness of 13 mm and dimensions of 90 cm by 150 cm are used. If the ceramic tiles are attached with glue, a smooth concrete base will be the most suitable surface. For mortar, the concrete base must be rough. Plywood is not recommended for the base.
Before cladding, the wiring and sockets must be checked in advance. If the wall was covered with paint, it must be partially removed. In order for the solution to be better absorbed, it is necessary to make notches on the old paint using a notched trowel. If the surface is plastered, the quality of the coating is checked and dirt is removed. If the plaster has deteriorated in places, it is necessary to replace it with a new one. For brick or concrete walls, mortar can be used. When laying tiles on the wall, the solution is sprayed and rubbed using a slat. Before the solution dries completely, the surface must be primed.
Clinker cladding
If laying is done indoors, then it must be borne in mind that the walls intended for clinker cladding must be made of durable materials. Materials such as drywall will not support the enormous weight of clinker tiles.
In the event that the laying is carried out on the facade of the building, go to the cladding of the entire perimeter of the basement, and later start laying another surface. Glossy tiles are well suited for the basement, since the dirt from precipitation will be easily washed off from it.
- Before starting work, the walls should be primed.
- The first row, in most cases, is quite laborious, since you have to adjust the dimensions of the tiles to one level, starting from uneven ground. To do this, a horizontal line is made a row higher from the ground and the tiles are trimmed and laid along this line.
- If masonry is selected with an offset, then the second row is shifted to the floor of the tile to the side, so that a semblance of brickwork appears. So at the corners of the building, it is useful to start every second row with laying tiles, cut in half. be directed to emphasize that for a more rapid laying process, it is necessary to lay out the first row strictly according to the level, later one corner, changing the whole and half of the tile. This procedure will allow you to deal with cladding without the distraction of trimming. But, you should not glue the tiles at once on two corners, since it is difficult to calculate what size of the halves will come in handy for the second corner.
- The seams are closed after the glue has dried and the spacers have been removed. A waterproof and frost-resistant grout must be used for the joints.
How to lay tiles in the bathroom with your own hands
Most often, tiles are laid, of course, in bathrooms and toilets. The cladding process is not much different from those described above. The main thing is to choose the right plaster and adhesives. And also correctly calculate the required number of tiles themselves. So as not to buy it later.
There are several tips for laying the material in this particular room:
- trim elements are best placed at the bottom and in the corners;
- it is worth using a horizontal starting rod;
- the lower edge of the tiles in the initial (bottom) row must be installed along this wooden strip;
- check the evenness of the "sides" in the rows with a laser level.
It should be remembered that ceramic or tile, even when laid on a properly prepared surface, dries for several days.
A specialist tells about the secrets of laying tiles:
(57 voice., middle: 5,00 out of 5)
Textiles in the interior: rules for decorating walls with fabric
DIY decorative plaster: instructions and recommendations
Similar posts
Facing steps
For laying on the steps, choose a tile with an abrasive spraying, so that during the icing the steps are not slippery. be directed to take into account the width and height of the step and select the appropriate tile, this will help to avoid unnecessary trimming and speed up the work.
- First of all, the vertical part of the step is faced. A tile is glued to the surface of the vertical side so that its upper part lies in the same plane with the horizontal surface of the step. If necessary, trim the tiles.
- Then the tile is laid on the horizontal surface of the step so that the seams coincide with the seams of the vertical tiles. It is necessary to ensure that the tile does not protrude forward more than 2 cm, since such a protrusion will be a good lever when pressure is applied to it. Steps with a huge tile overhang help less.
- Leave the seams empty. If the facing of the porch is carried out, then the width of the seams should be at least 10 mm, since this will reduce the stress on the tiles during frost and prevent destruction. At the end of the complete installation, the seams are sealed with decorative grout. Again, in the case of external cladding, you need to choose a frost-resistant grout.
Furnace cladding
There are no big differences in the lining of the stove when compared with the lining of the walls. In addition, it is necessary to use limiting crosses for the seams and perform horizontal rows. In addition, it is directed to leave the seams empty in order to fill them in the future with decorative grout. But it is necessary to take into account the huge temperature differences, based on this, the tiles and glue should be directed to choose heat-resistant ones. A simple cement mortar is not suitable for such a lining.
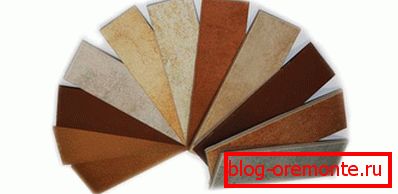

In order for the stove to look more beautiful, it is possible to start work from the contours of the doors and corners, using tiles with a blacker color in relation to the main cladding. The black color will hide rapidly developing smoke pollution. But when working in such a sequence, you will have to use a grinder quite often, since there will be a large number of trimming elements.
As you can see, clinker tiles can be used for finishing very different surfaces, the main thing is to choose all the materials correctly. If you have any questions, you have the opportunity to ask them on the site.
Installation methods
Closed
Before proceeding with the installation, marks must be made at the installation site. When marking the holes for attaching the toilet, hold the pencil strictly vertically so that the holes line up with the holes for the mounting.
It is better to use a punch to mark the holes, which will leave a scratch in the right place. Tighten the mounting bolts thoroughly, but be careful not to split the device and avoid possible roll.
Vertical fastening is performed when installing the toilet in a closed and open type.
Side installation
Side fixing is carried out in the same way as fixing with dowels, only the connecting parts are located inside the toilet frame. Having made a preliminary marking, use connecting parts for side fastening: long screws and corners. The device is fixed through the side holes. Installed plumbing by this method has an aesthetic and attractive appearance.
Installation of a toilet bowl without bolts is carried out using special glue or liquid nails. Clean and degrease the prepared place for installation with industrial alcohol. Then, the joints between the tile and the toilet bowl frame should be roughened with emery paper, which ensures reliable adhesion between the device frame and the tile.

