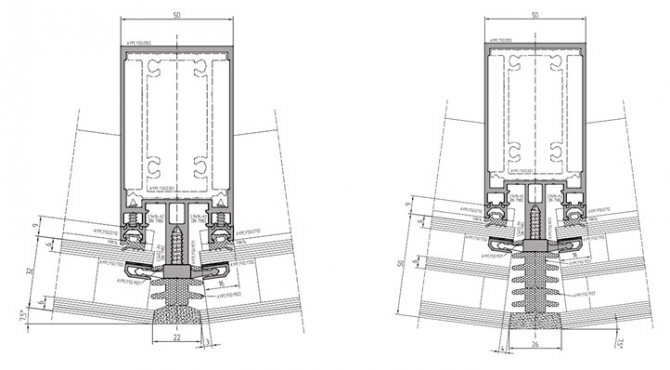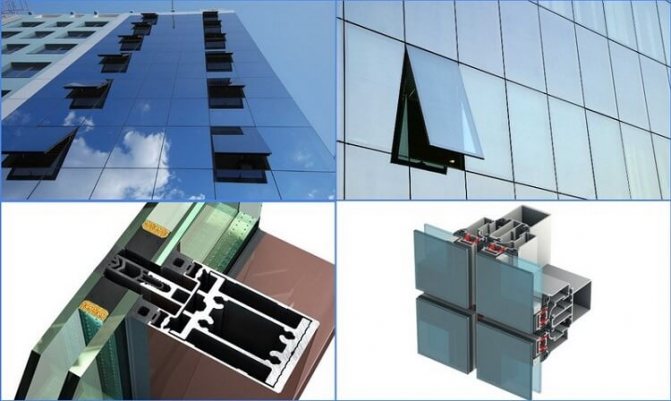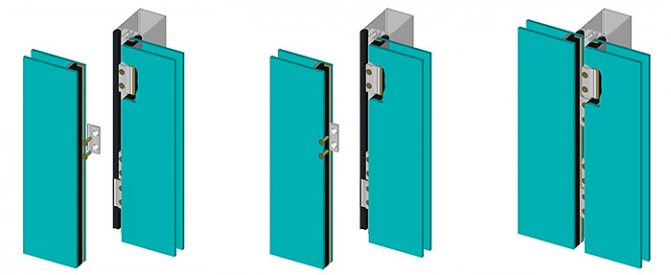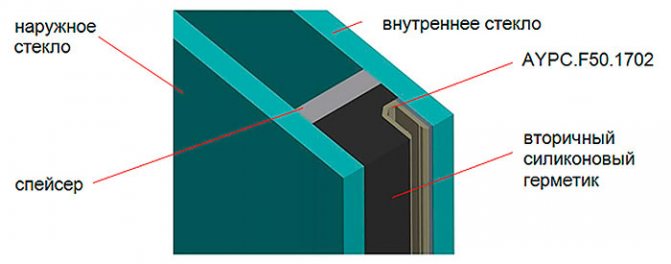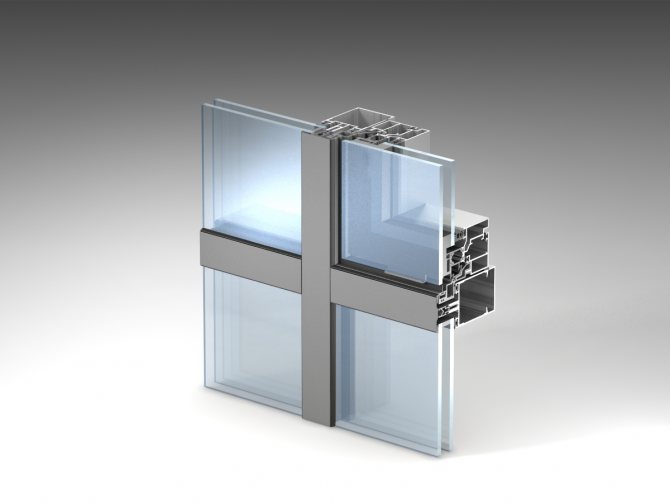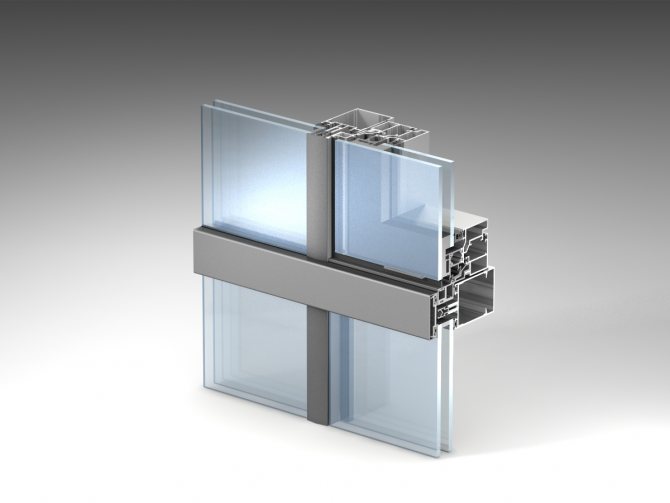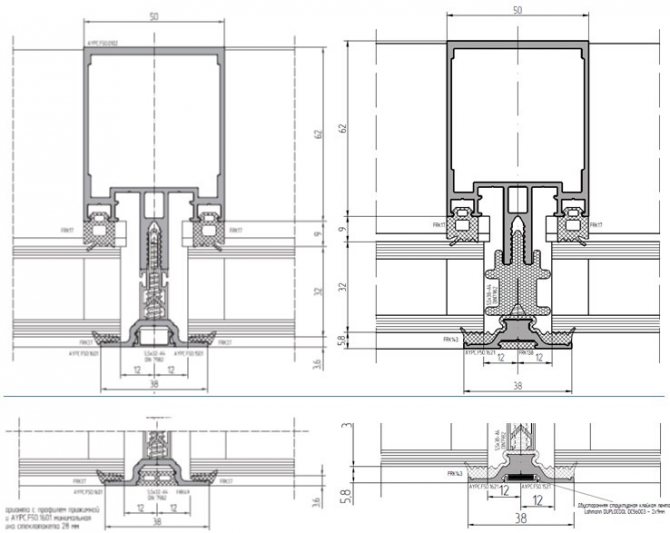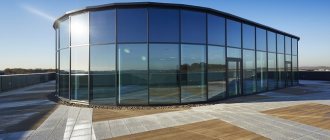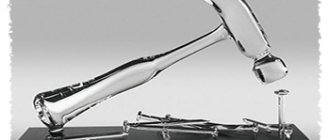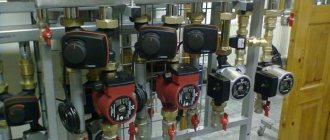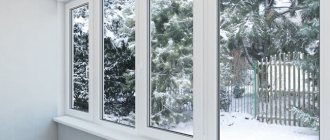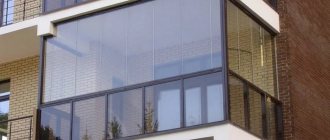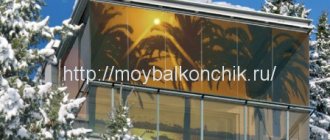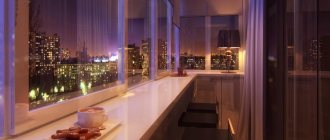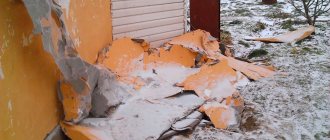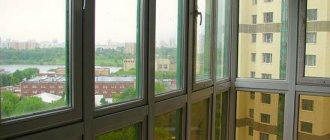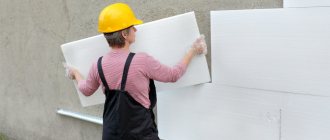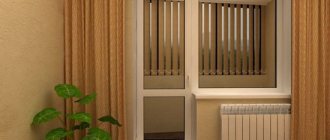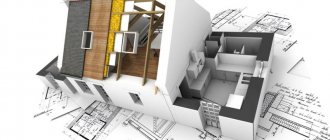Structural glazing Is a promising technology for the construction of translucent structures, the use of which allows you to create a monolithic glass surface without a visible supporting frame. In structural facades, the load-bearing structure occupies an extremely small area, which allows much more sunlight to penetrate than conventional glass units. Insulation from extraneous noise and atmospheric phenomena is also not worse than that of most high-quality aluminum or PVC windows.
Facade glazing. A look from outside and from within
An integrated approach is proposed to integrate the idea into the façade glazing system. Of the whole variety of forms and methods of glazing of building facades, two main types can be distinguished:
- transom - post glazing;
- constructional method.
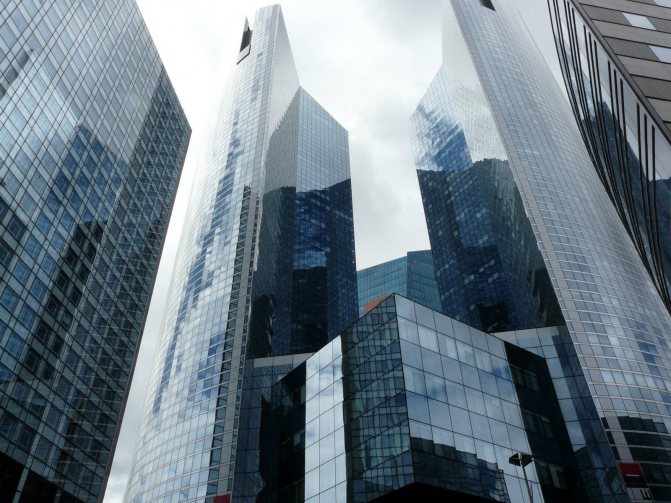
Constructional method - facade glazing, the principle of which is to use metal. The metal fixing elements of the glass canvases are hidden, which creates the effect of an all-glass wall. This facade glazing, the price of which is significantly higher than the transom-and-column glazing, is mainly used for glazing shop windows, terraces, offices and entrance groups, etc.
Post - transom glazing system. Structural elements - aluminum
The epicenter of interest in this type of glazing is at its core. Structurally, aluminum glazing of facades is made in the form of load-bearing vertical and horizontal crossbars, the number of which is determined depending on the size of the glass units, which will fill the cells of the structure.
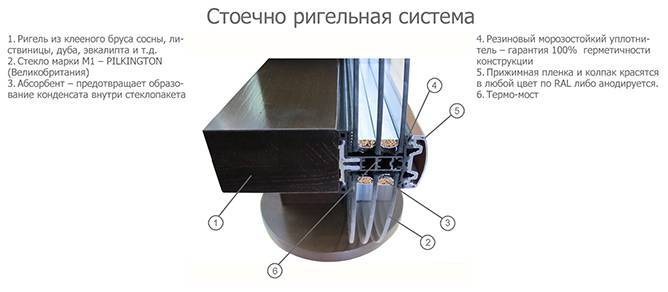

The main advantage is the price. There are more disadvantages:
- the presence of a large number of transverse and longitudinal girders, significantly reduces insolation and reduces visibility;
- low thermal insulation;
- maximum cell size - up to 2 square meters;
- low wind resistance of the structure;
- rubber seals used in the post-transom glazing system have a short service life.
The correct choice of the design and material of insulating glass units will help to reduce some of the disadvantages of the method. In particular, PVC blocks and wooden frames can improve the thermal insulation of facade glazing.
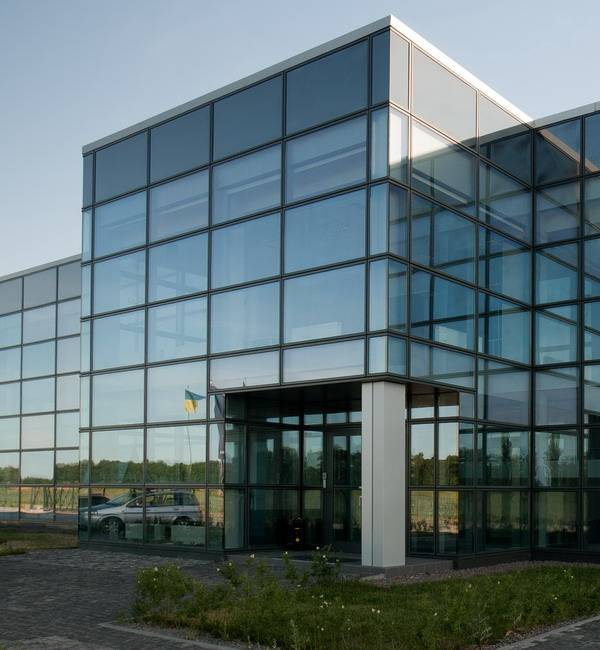

In general, if someone needed an example of the practical implementation of this system, see the glazing of the facades of the cottages, the photos of which are given below.
Continuous glazing of facades
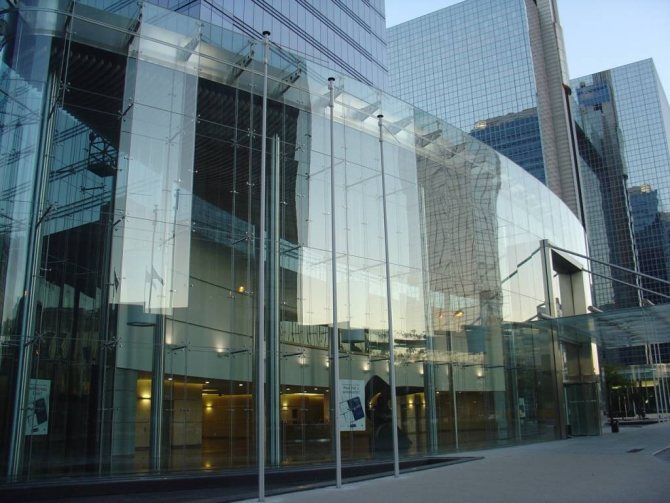

It is easy to imagine the effect of frameless glazing of cottage facades. The impression of spaciousness and airiness is always present with solid glazing. Glazing of the facades of cottages using this method has its positive and negative sides. The advantages of this type of glazing:
- 100% review;
- excellent water resistance;
- high thermal conductivity and sound insulation;
- reliable barrier against dust, dirt;
- resistance to mechanical stress;
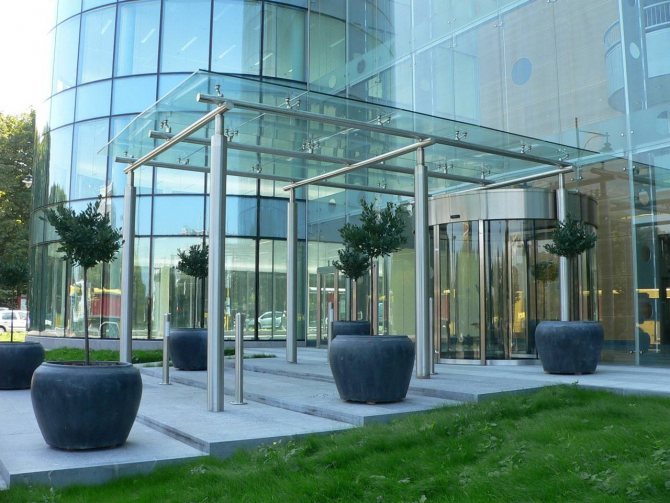

The result is elegance and style. There are also disadvantages:
- it is almost impossible to insulate the construction of solid glazing;
- operation and maintenance of glass is problematic. Especially if the stained-glass windows are arranged at a height. For the entire service life, you will have to use the services of industrial mountaineering. Carrying out the glazing of the facades, the price for the maintenance of which requires a separate cost item, it is necessary taking into account this minus component;
- it will not be possible to install protective nets on the opening parts of the facade glazing;
- high construction cost.
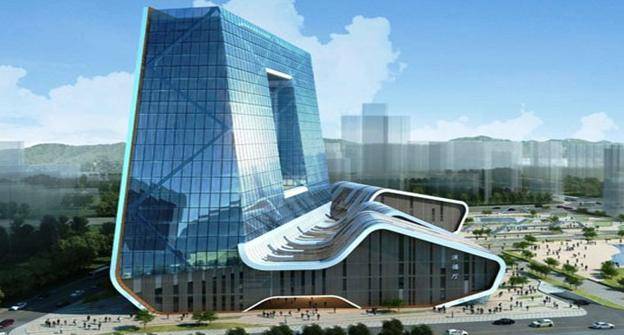

They breathe in a special way - this is how the owners of buildings and structures who use aluminum glass facades in the glazing of facades characterize continuous glazing of facades. And architects successfully embody their outstanding ideas in these designs.
Installation
Structural facades are mounted either in a two-sided way or in a four-sided way. Two-way installation is performed according to the following algorithm:
- First, the rack-and-girder system is mounted. Install vertical elements, fixing them to the upper and lower floors, then mount the crossbars. Some systems are assembled without crossbars; transverse fasteners in such structures are only in the places where the glass adjoins the ceiling.
- Fasteners (clamps) are inserted into the U-shaped groove on the sides of the glass unit.
- Double-glazed windows are placed on support pads and fixed with self-tapping screws through the clamps to the outer end of the frame profile.
In addition to mechanical fasteners (clamps, self-tapping screws), double-glazed windows are attached to a sealant - they are coated with all joints. After installing the glazing, the seams of the structure are filled with thermal insulating materials and sealed with a decorative layer.
Four-sided mounting is done without any mechanical fasteners. A double-glazed window of owls on all sides is glued to the supporting structure with a sealant.
Benefits
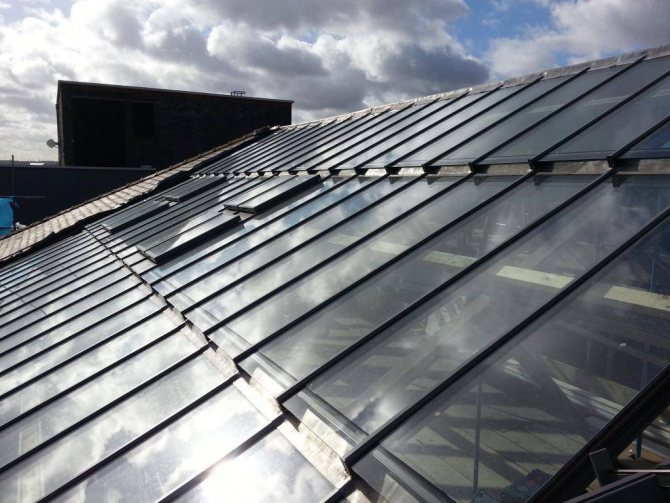

Striped glazing has many benefits that can only be experienced if the weight, wind and mechanical loads are accurately calculated. The undeniable advantages include the following:
- relative ease of installation;
- increased fire safety;
- tightness;
- environmental Safety;
- additional ventilation of the building;
- aesthetics and long service life;
- safety both during installation and during operation;
- the ability to place an order for different sash opening systems;
- the ability of the structure to withstand significant weight at any height.
Tape glazing of facades is rightfully considered one of the most ideal options for decorating the facades of large industrial buildings. This method performs several functions at once. It provides decorative cladding, enhances the reliability of supports and load-bearing structures, and preserves natural light inside the building.
Pros and cons
The main advantages are the scale of the transparent filling, which guarantees improved penetration of natural light into the premises. Of the advantages, it is worth noting increased safety, resistance to UV penetration through glass, high humidity and precipitation, mechanical stress, the ability to implement complex architectural projects.
Each system node is simply operated, maintained. Due to the absence of visible seams where dust accumulates, insulating glass units do not require regular cleaning.
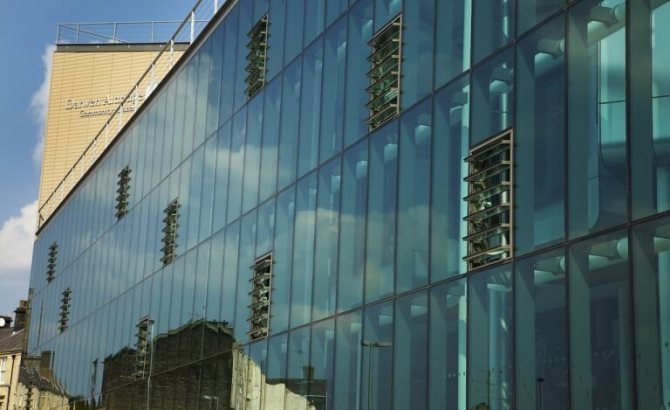

The disadvantages include the high cost of such finishing work. Although the monolithic structures look beautiful in the photo, not everyone can feel comfortable in a kind of "aquarium" where everything is in plain sight. The effect of insecurity is created.
Installation of structures
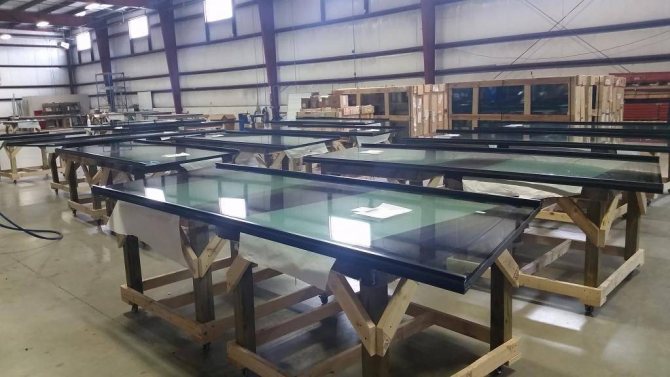

Installation of strip glazing in industrial buildings requires professional equipment, experience and dexterity.
Particular attention must be paid to the fitting and installation of window systems, which may differ in different opening patterns. Installation work is carried out by joining plastic or metal-plastic profiles
So that after the completion of all the work, the facade has served without problems for many decades, it is important to correctly and professionally select all consumables. This can only be done by specialists with experience in this type of installation work.
Glazing is impossible without the proper skill and tool, since unprofessional actions can lead to irreparable consequences.
Installation work is carried out by joining plastic or metal-plastic profiles
So that after the completion of all the work, the facade has served without problems for many decades, it is important to correctly and professionally select all consumables. This can only be done by specialists with experience in this type of installation work.
Glazing is impossible without the proper skill and tool, since unprofessional actions can lead to irreparable consequences.
On which industrial buildings is strip glazing carried out
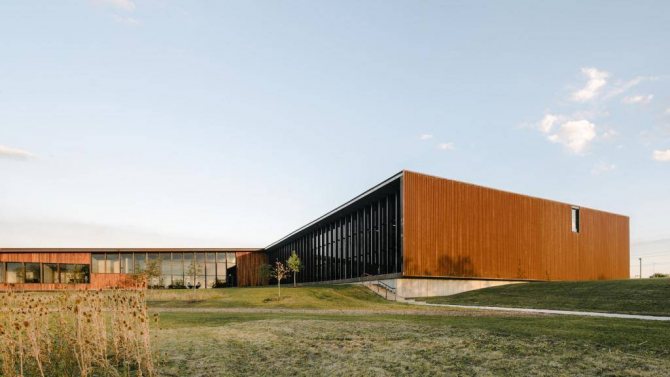

Companies engaged in such glazing of buildings and structures carry out both standard and non-standard projects. Glazing is carried out in factories and plants for absolutely any purpose. These can be chemical plants, warehouses, terminals, boiler houses, food and light industry enterprises, as well as conveyor shops and product processing areas.
Tape glazing will give any building a respectable appearance and make it durable, airtight and fireproof. Glazing technology completely depends on the approved project and is agreed with the customer.
Aluminum spider glazing
With this glazing, the glass is fixed with spiders. Spiders are special fasteners (usually made of strong steel with the addition of special components to increase strength), the main purpose of which is to connect the glass units to each other and fix them to the main structure. In appearance, such a bracket looks like a spider's paws (which is why it got such a name, since "spider" is a "spider" in translation from English). Initially, spiders had 4 branches, now it is possible to meet with two or more "paws".
There are many color options (matte, chrome, painted in any color or mirror). The glass sheets are spider-connected to the support thanks to the clamping elements. In order to compensate for expansion during temperature differences that may occur, a dotted layer is placed between the clamp and the glass itself.
The whole structure contains the following set of elements:
- the main structure is made of metal;
- fastenings of the "spider" type;
- hinge bolts;
- double-glazed windows.
Glass panels are made of special tempered glass or triplex (multilayer, glued into one by pressing). For more warmth in the room, thicker and more durable double-glazed windows are used that can withstand huge loads.
The fasteners are installed easily and their dismantling is also simple, which helps in cases of various types of repair work, as well as when it is necessary to replace sections.
Structural glazing
Structural glazing is a method of fixing glass elements without metal frames. They are replaced by an adhesive sealant with unique adhesion and strength characteristics. It is matched to the color of the glass, which makes it possible to obtain a monolithic surface. There are two ways of fixing double-glazed windows:
- Double-sided. A variant of a translucent facade with structural glazing, when from above or from the sides the glass units are fixed on a mounting base, located vertically or horizontally, and between themselves on a sealant. This method is suitable for facades where one glass unit covers the height of the floor. Then fasteners are installed at the level of interfloor floors, into which double-glazed windows are inserted. They are glued together with silicone sealant along the entire perimeter of the floor.
- Four-sided - no fasteners are used. The connection of transparent glass elements is carried out only due to the adhesive sealant.With this version of the device, a monolithic surface is obtained, without visible assembly and butt seams. In this version, square glass elements look good.
The use of both fastening methods for structural glazing ensures complete tightness of internal visits from water, snow or blow-through.
The frameless system allows you to harmoniously and discreetly integrate sliding and hinged windows for room ventilation. It is almost impossible to visually determine their meta position.
Dignity
- Solid construction. The joint seams filled with adhesive sealant ensure that the entire surface works as a whole.
- Strength and durability. Structural glazing, or rather the glass junctions, can withstand changes in the geometric dimensions of the facade from seasonal temperature fluctuations from -30 to +40 C. The system is practically not destroyed by ultraviolet rays. The facade is resistant to atmospheric precipitation. Packages made of different sizes of glass add extra strength to the system.
- High performance in thermal and sound insulation of indoor visits. Achieved by using tempered glass on the outside and laminated glass on the inside. Such systems completely dampen impact noise with an intensity of up to 83 dB.
- Increased sunlight transmission. The width of the joints does not exceed 2-3 mm, which increases the usable glazing area, and therefore the amount of incoming sunlight.
- Tightness. Without artificial ventilation, air exchange between the street and the interior is zero.
- Environmental friendliness. The materials used for structural glazing of building facades have certificates of compliance with European environmental standards.
- Ease of maintenance. On the smooth surface of the façade, there are no gaps for dirt accumulation. It is quite easy to wash them.
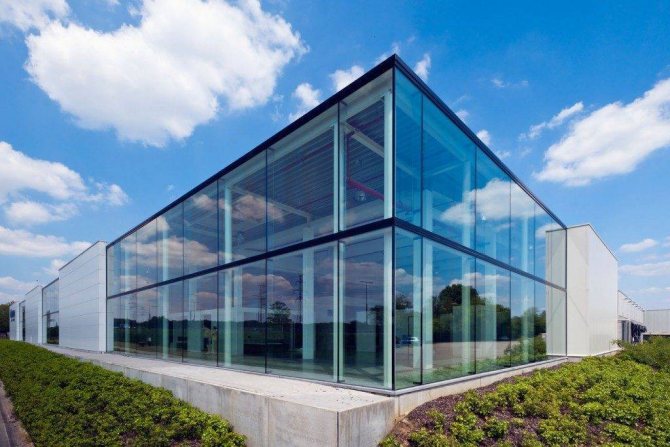

disadvantages
Functionally, there are no shortcomings. Structural glazing cannot be designed on the knee. It is necessary to take into account many related factors: the intensity of the wind, the curvature of the building, the features of the heating and ventilation systems. All this increases the cost and term of work.
Structural glazing
The term "structural glazing" defines a technology in which slabs or façade panels are attached to a supporting profile system using a sealant. Initially, this development was intended to fix glass panels, but as the production of sealant improved, ceramics, stainless steel, double-glazed windows, titanium, and natural stone began to be fastened by a similar method.
The structural glazing sealant is the load-bearing element. Currently, the main material for facades using this technology is double-glazed windows.
Double-glazed windows. Specificity
For structural glazing, double-glazed windows are somewhat different from conventional ones. The outer glass is slightly larger than the inner glass in length and width. This design feature allows both glasses to be fixed to the sealant. The second advantage is that when the plane of the facade is fractured, the dimensions of the butt joint do not increase. As a rule, the outer glass is tempered, and the inner glass is triplex.
There are two restrictions for the size of insulating glass units. The first is the assortment produced by the glass industry. The second is the difference in the coefficients of thermal expansion of glass and metal. The loads arising from temperature differences are taken over by the sealant. Its deformation is considered optimal no more than 12.5%.
Sizes of seams
For the installation of glass, two parameters are essential - the depth and width of the seam. The seams must ensure continuous contact between glass and metal, and must not contain air pockets and voids. The minimum joint depth for structural glazing is at least 6 mm. With an increase in the size of the glass unit, this parameter grows.
The contact width of the sealant (gluing zone) is calculated taking into account the geometric dimensions of the glass, its weight, wind and snow loads.
Types of structural glazing sealants
For this technology, silicone and polyurethane sealants are used. Silicone sealants are UV resistant, polyurethane not resistant. When using the latter, the edges of the glass units should be made opaque to UV in the area of contact with the sealant.
In structural glazing, neutral and acidic (acetoxy) compounds are used. Working with the latter has its own nuances. Glass is often coated with a decorative or energy-saving coating. This is usually a metal spraying. The acid can react with the metal. When using an acidic sealant for fixing such glasses, you will need to clean the edges. In the area of contact with the sealant, there should be glass without spraying.
The use of neutral and acidic sealants at the same time for glazing is prohibited.
Release form
For structural glazing, both one-component and two-component sealants are available. The cure rate of two-component sealants can be varied by varying the mixing ratio.
Standard packing:
- 310 ml cartridges,
- tubes - 600ml,
- buckets and barrels up to 200 liters.
Leaders market
Tremco Illbruck,
General Electric
Standards
There are European standards for structural glazing systems ETAG002 and ASTM C1401. These documents recommend checking the working drawings and the materials used by all participants in the project. The company - the manufacturer of the sealant is included in this number. The manufacturer gives "good" for the use of the sealant after the examination of the drawings, adhesion and compatibility tests of the materials in contact with the sealant. Recommendations for the thickness and width of the applied layer can also be given.
Such an examination is carried out for each object.
Sometimes the abbreviation SSGS appears in the technical documentation. This abbreviation stands for structural glazing systems using silicone.
The quality of American products meets European standards.
In Russian standards, structural glazing is mentioned in GOST R 54175-2010 "Glazing units with adhesive".
Limitations
Do not use sealants on uncoated metals and surfaces prone to corrosion.
In places with no air access.
For filling very large voids.
At extremely low and extremely high temperatures.
With constant contact with water and strong acids.
Preparation
Good adhesion is only possible on clean surfaces. Manufacturers recommend cleaning the frame surface with isopropyl alcohol, xylene or toluene using the “two rags” method. The first rag removes dirt and grease, the second wipes dry.
Even galvanized surfaces are recommended to be primed to create a vapor barrier. Sealants do not allow water to pass through, but they do allow steam to pass through. Further corrosion is possible without a primer.
Do not apply a primer to the glass. Do not use detergents for cleaning.
Work
Structural glazing is installed from the bottom up.
The sealant is applied to the frame just before the glass is installed.
During the polymerization of the sealant, the glass is fixed with permanent or temporary fixators. The polymerization period is determined by weather conditions and technological instructions. The temporary fasteners are removed after the sealant has cured.
Next, the seams between the glasses are filled. It can be another sealant, but it must be compatible with the first one.
To protect the ingress of sealant on the glass, the edges of the glass units are pasted over with adhesive tape. It is undesirable to use paper-based tapes, PVC-based is better.
Outcomes
Glass facade sealants have been used since the 70s of the last century. We can say that the technology of the structural facade has passed 40 years of testing. During this time, the properties of sealants have also changed for the better. Three conditions remained unchanged - quality design, quality work and quality sealant.
Types of facade glazing structures
By the type of structures, facade systems can be different. The glass can be installed in a profile or installed without it. Profile-free systems are used only as decorative structures, since they are not characterized by heat and sound insulation properties. Profiles can be made from various materials, mainly wood and aluminum. In addition to the material, there is a classification according to the level of thermal protection. This criterion is used to evaluate cold and warm glazing. The standard classification takes into account the following types of facade glazing:
- Classical.
- Planar.
- Structural.
- Semi-structural.
- Spider (point).
- Combined.
- Stained glass.
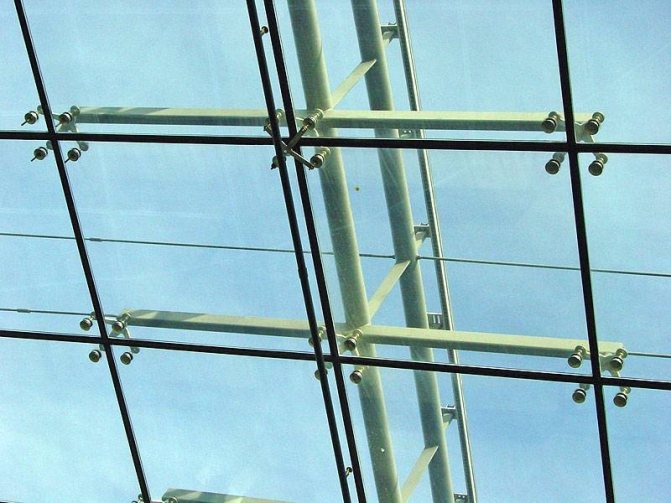

Fig. 3. Types of glazing.
Classic facade glazing system
The classic type is distinguished by the use of an aluminum frame, which is connected by a frame from the inside, and a decorative cover from the outside. There is a double-glazed window between the frames. Glass thickness can be from 5 to 50 mm. The advantages of the classic type are the availability of installation and reliable thermal insulation properties. Heat and sound insulation is achieved thanks to the sealant, which is pressed against the glass. In appearance, this glazing looks like a solid glass surface, separated by narrow connecting strips.
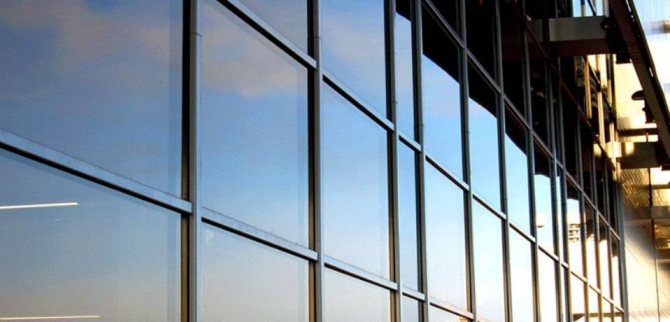

Fig. 4. Classical facade glazing system.
Facade glazing structural system
Structural glazing of a facade is a complex type of glass cladding, which consists in fastening glass units to the facade with a sealant that acts as a load-bearing structural element. The seams and glass are the same color, so the glazing looks like a solid sheet. The structural type sealant features high strength and anti-corrosion properties. Glass for this type of glazing is edged to reduce stress on the structure. The system is heat-resistant, waterproof and soundproof. Among the advantages of this tweed cladding: the aesthetic appearance of a solid mirror sheet, the absence of additional profiles, the reliability of the system in all functional properties. Structural glazing can be not thermally insulated (without external strips) and thermally insulated, with increased thermal insulation properties.
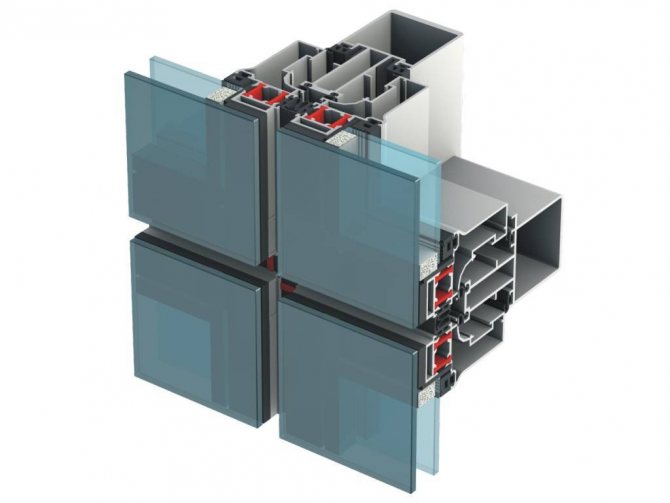

Fig. 5. Semi-structural facade glazing system.
Semi-structural facade glazing system
The semi-structural system is a cross between the previous two types of glazed façade. For a semi-structured system, ordinary double-glazed windows or mirrored glasses can be used. To fix the glasses, thin profiles are used to simulate structural seams. A semi-structural glazing system is used to create a continuous surface. The advantage of the system is the installation of hidden sashes that open from the outside. The windows for the installation of a semi-structural facade are connected at the factory, so there is no need to adjust the fittings for installation.
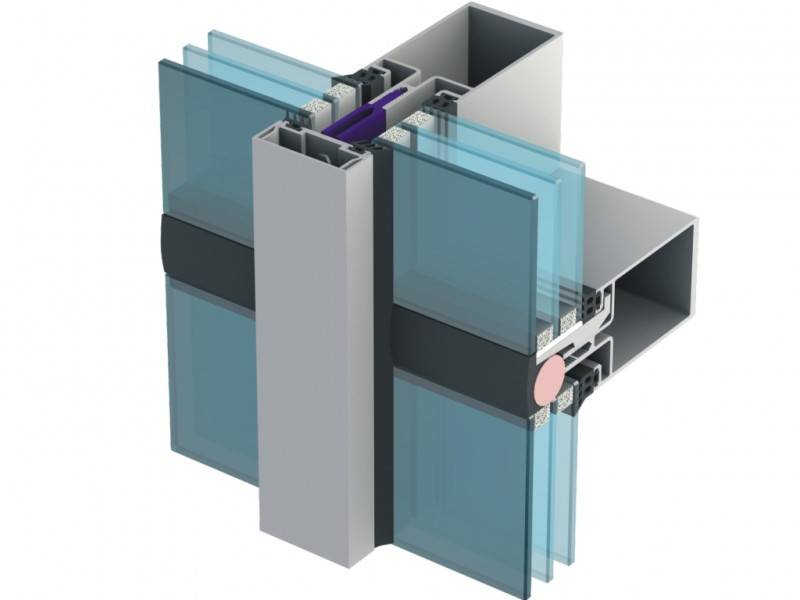

Integrated parallel opening window
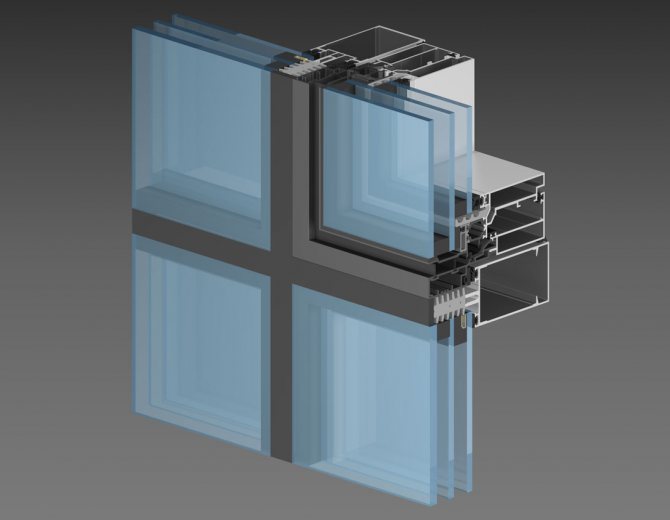

In addition to the previous design for the manufacture of integrated windows with a parallel opening type in the ALT F50 system, the AYPC.F50.1206 frame profiles, AYPC.F50.1304 and AYPC.F50.1305 sash profiles, the AYPC.F50.1703 auxiliary profile, and a new FRK68 rubber seal has also been introduced.
Other profiles and accessories required for this construction are already used in ALUTECH systems.The fit dimensions of the window fittings allow the installation of parallel-set scissors from various manufacturers with a basic width of 17 mm to 21 mm.
Installation steps
Before starting the erection of the glazing structure, it is necessary to prepare a detailed project, since it is simply impossible to complete the task "by eye". Next, it is necessary to determine which side of the building is most blown by the winds; installation work should be started from it. This will not only simplify the entire workflow, but also provide an opportunity to achieve the most stable strength of the entire mounted structure.
After that, the installation work begins directly.
- First, the installation of vertical beams is performed, to which horizontal beams are subsequently attached. Fastening is possible in various ways: electric arc welding or special corners fastening the beams with self-tapping screws. You must first calculate the step of installing the beams. It is determined by the size of the glass unit and is individual for each object. The minimum value can be 30 cm, the maximum value is 1 m.
- A special rubber gasket is glued to each beam from the front.
- Further, measures are taken to insulate the structure. A waterproofing film is mounted between the profiles, on which a heat-insulating material is attached from above. In turn, a vapor barrier is mounted on the thermal insulation. This kind of "sandwich" provides reliable protection of the building itself and its premises from dampness and drafts; helps to retain heat inside and prevents the penetration of various gases and smoke. If you ignore the implementation of these measures, condensation will accumulate in the space between the frame and the wall of the building, contributing to the destruction of both the structure itself and the building itself.
- Then the glass units are fastened. In the process of performing the structural system during the installation of glasses, it is possible to use two- and four-sided fastening. In the first case, the two sides of the glass are fixed on a special sealant, on which the moving load is distributed (silicone provides the structure mobility to prevent damage under the influence of various factors), and the other two - through the use of mechanical fasteners that take on the weight of the structure. In the second case, sealant is laid on all four sides of the glass unit. The load generated by the direct weight of the structure is applied to the sealant used or to the corresponding bearing profiles.
- When glazing balconies and windows, they must be marked on the frame when marking the step.
Integrated window into the facade with the installation of a standard glass unit
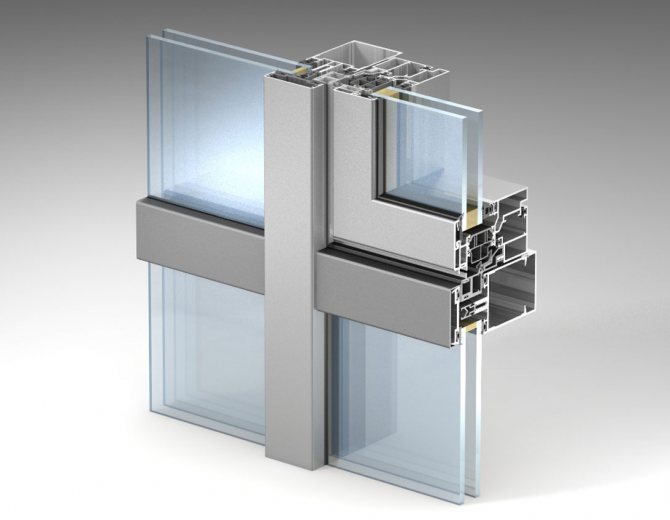

This version of the integrated window assumes the installation of a standard rectangular glass unit, in which an aluminum strip 41 mm wide is formed on the outside. Installation of a standard glass unit with a thickness of up to 38 mm can significantly reduce the cost and simplify the assembly of the finished product.
In this design, the new sash profiles AYPC.F50.1303 (for top-hung opening) and AYPC.F50.1305 (for parallel-retractable opening) are used, as well as the new sash profile AYPC.F50.1612, which is fixed to the sash using self-tapping screws 3.9x13, and FRK69 seal.
Due to the use of 34 mm multi-chamber polyamide bridges in the AYPC.F50.1303 and AYPC.F50.1305 sash profiles, the thermal conductivity of the standard frame-sash section is reduced to Uf = 2.6 W / (m2 * K).
Features of glass structures
The main feature is that the glass facades of the houses are non-opening insulated structures.
There is no need for traditional windows, since the glass façade is already transparent.The only question that can arise is how then ventilation is provided?
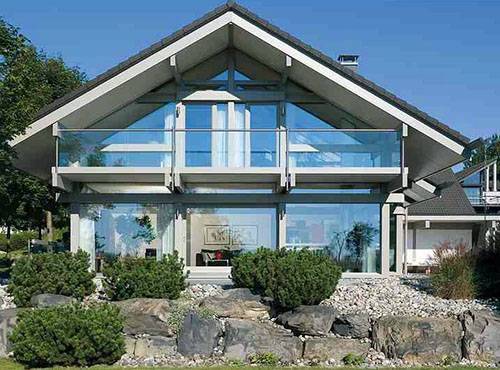

A fairly common solution for suburban buildings is the glazing of one of the walls of the building.
If an air conditioning system can be installed in high-rise buildings, then what should the owners of private houses do?
Also, in public buildings glass doors are often installed, which are fastened with special hinges for glass facades. Such hinges are made to ensure minimal contact between glass and metal elements of the structure.
In private construction, transparent doors are not often installed, unless, of course, we are talking about arranging gardens, greenhouses and greenhouses. It is worth noting that some countries even prohibit the installation of opening elements in structures such as glass facades of buildings.
Features of double-glazed windows
Glass unit for structural glazing
One of the most important features of structural glazing is the construction of double-glazed windows. Their structure is such that the glass placed outside is slightly larger than the inside. This ensures its reliable attachment to the frame, as the inner and outer glass is glued.
Related article: Cross stitch kits: patterns for needlework, reviews and reviews, which are better, expensive and new, manufacturers
For the manufacture of such double-glazed windows, two types of glass are used. The outer glass is tempered, the inner glass is triplex.
Also, the seams between the glass units have their own characteristics. They should be at least 1–1.2 cm to ensure structural integrity during metal or glass expansion. Such changes usually occur during temperature extremes.
But it must be remembered that you should not make seams more than 2 cm, since otherwise the glazing will not look like a monolith. This will significantly worsen the appearance of the balcony.
Glass fixing for structural glazing
On the closed post-transom glazing structure.
This design is rightfully considered a classic, it consists of an aluminum frame and clamping profiles. The very connections of the crossbars with each other and the posts have a variety of options. The difference in this design is in the aluminum overlays located outside. This decorative component, about 5 cm wide, is needed to cover the main pressure plates that secure the glass unit.
These covers, also called lids, are flat, almond-shaped or round and come in a variety of colors. What to choose? - It all depends on your taste or the desired design.
The frame is supplied with special rubber seals that tightly press the glass unit and do not let street noise and cold pass through. The appearance of such glazing looks like a single glass, which is separated by barely visible decorative plates. Glass roofs will perfectly complement the composition and make it even more beautiful and harmonious.
Integrated window of the "hidden sash" type with improved thermal performance
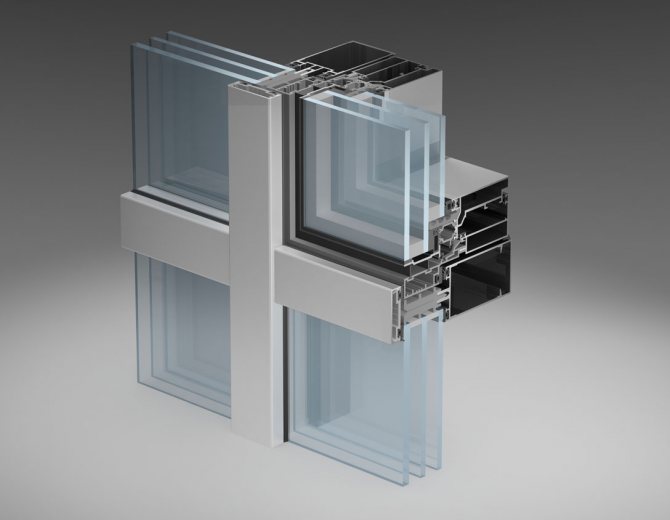

In the updated solution, the glass unit is glued to the sash for the middle glass (this solution is patented by the ALUTECH Group of Companies), and not for the external glass, as in most domestic and foreign systems.
In double-glazed windows, the main heat loss occurs through the spacer frame. The use of a new method of gluing the filling made it possible to break the continuous cold bridge, which, in turn, made it possible to significantly improve the thermal characteristics of the new hidden sash.
The thermal conductivity of the standard "frame-sash" section is reduced to Uf = 1.15 W / (m2 * K), which is much better than similar systems of domestic and European production. This design assumes the use of double-glazed windows up to 62 mm thick.
In addition, the new version of the sash has higher aesthetic qualities.Bonding the outer chamber of the glass unit allows you to fully preserve the decorative properties of the outer glass and hide the sash profile to the maximum.
This system provides the ability to use top-hung and parallel-retractable outward opening. In addition, for this opening option, Giesse offers fittings sets.
Also, at your request, the necessary set of accessories and drives for the organization of automatic opening of windows can be selected and supplied.
The advantages of semi-structural glazing:
- It is used for both inclined and vertical facades. It has excellent waterproofing, thanks to which the building can serve for many years without leaks. It is used even with an inclination of five to six degrees, and structural glazing is not recommended in this case.
- If one plate is damaged, it allows you to quickly and easily replace it. For this, it will not be necessary to completely disassemble the entire layer.
- Semi-structural can be used in almost every building.
- The thin seams between the glass panels make the building look more attractive
- Many structures and panels have a special anti-corrosion coating
- This design has special outlets for water, which cannot be an undoubted advantage in the autumn and spring seasons.
- With semi-structural, it is possible to glaze a large area of the building.
- Environmentally friendly materials are used for glazing.
- When installing a semi-structural structure, to strengthen the strength of the structure, the profiles are usually supplied with an additional stainless steel frame or simply reinforcement.
For semi-structural use:
- Strained glass
- Tinted glass
- Common
Tempered glass is usually used on the lower floors. At higher heights, laminated glass should be used. The higher the height, the more requirements are placed on the glass.
Semi-structural, as a rule, is used for a continuous design of the facade, precisely in those cases when large glass plates cannot be used.
Facade arrangement
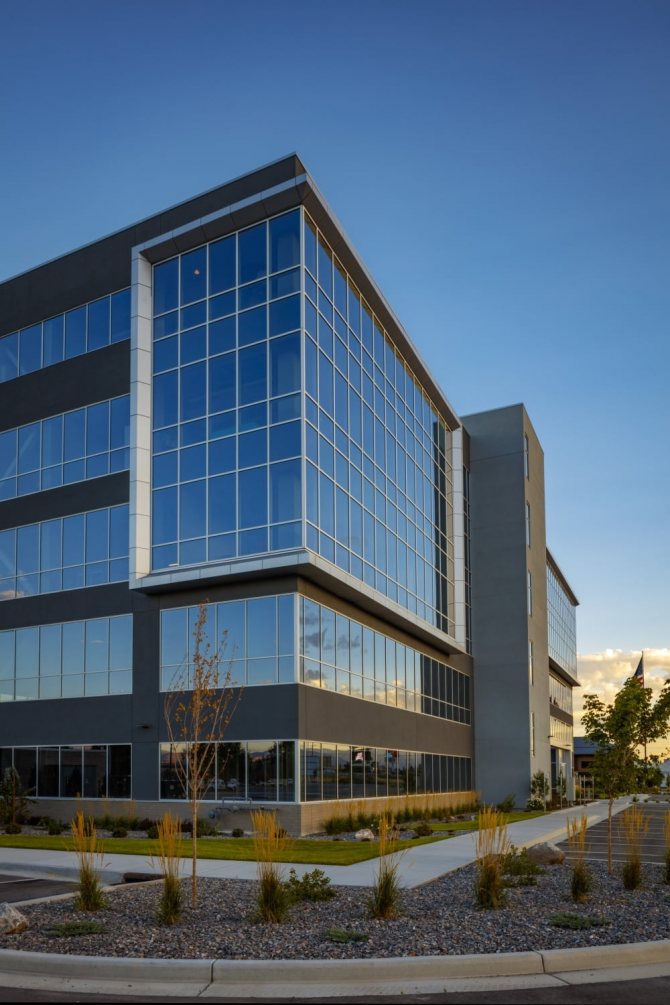

The system is designed using several elements:
- a support frame made of an aluminum or steel bearing profile, to which double-glazed windows will subsequently be attached;
- tempered glass or facade double-glazed windows, which are attached to the metal base by applying a glue-sealant to them, using a high-strength adhesive tape.
System advantages:
- Structural glazing lends a clean look to any building. This is especially true for business office centers, shopping malls, as well as commercial banks. Such buildings fit into the overall urban architecture, making the streets much more attractive.
- The aluminum frame, due to its low weight, significantly reduces the physical efforts of workers, especially if work is carried out at a height. The durability of this material is called a significant positive factor. Aluminum is not subject to corrosion, has sufficient strength to easily withstand the glass units attached to it.
- For installation outside, special impact-resistant glass is used, which does not break, does not crack in strong winds. The material is very resistant to various kinds of vibrations, various external mechanical influences.
- Aluminum in combination with glass provides reliable protection of the premises of the building from ultraviolet radiation and aggressive climatic environment, moisture, exposure to high and low temperatures.
- The structural design provides more natural light inside the building, resulting in significant energy savings.
- Provides basic thermal and sound insulation. All seams are completely sealed, do not allow through air flows. This design is quite resistant to fire due to the material used during its installation.
- It is quite easy to maintain and repair. All components are interchangeable. Due to the peculiarities of the device, double-glazed windows, frame parts can be replaced. The owners of apartments purchased in structural buildings change the glass unit installed by the builders for a more suitable one for them.
- The assortment of double-glazed windows for facades is great: you can make it in different colors, equip with stained-glass windows.
Panoramic glazing
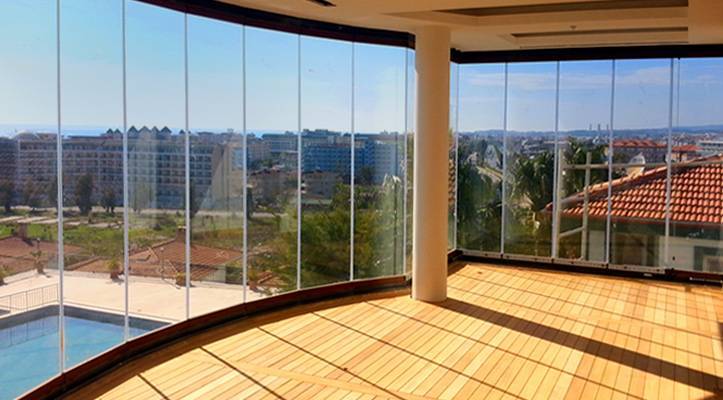

What type is called panoramic? - the one where the glass is located from the floor to the ceiling, that is, along the entire height. Naturally, ordinary glass cannot be used, it must be ready for stress. For this type of facade structures, the following glasses are suitable:
- hardened;
- covered with a special metal film;
- laminated;
- reinforced.
Panoramic glazing is used on facades, as well as for windows on loggias and balconies. As a result of this decision, the glazed room will be filled with light, and visually will give more spaciousness to the room.
The panoramic façade structure looks complete from the outside without any hint of connections. For multi-storey buildings, aluminum structures are most often used, and PVC profiles are used for glazing loggias and balconies.
Main advantages
Glass facades give the building a modern, futuristic look
Considering the use of structural glazing, a number of its indisputable advantages can be distinguished:
- modern and aesthetic appearance;
- high degree of manufacturability;
- high resistance to environmental influences;
- reliable sound and heat insulation;
- waterproofness;
- duration of operation.
All this is possible with the correct installation technology in accordance with the standard indicators. Mostly the use of structural glazing can be observed in the construction of new buildings.
The modern design gives them a new unique appearance in accordance with the requirements of the latest technologies:
- due to the fact that the structure is completely glass, maximum natural light is provided;
- highly thought-out installation technology ensures safe operation. Double-glazed windows are resistant to ultraviolet radiation, atmospheric precipitation and any other mechanical damage;
- Simplicity in care. Due to the reliable sealing and the small dimensions of the joints, the accumulation of dirt is excluded. Aluminum facades always stay clean.
Historical reference
In 1982, a new system called planar broke into the structural glazing market. When viewed from a distance, the fasteners create a cobweb effect. Hence follows the second, more popular name - spider (from the English Spider - spider).
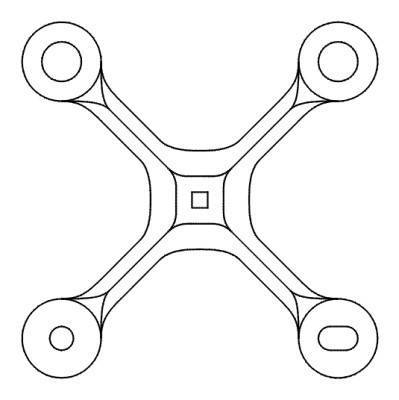

The spider glazing system does not depend on steel or aluminum profiles. The entire load to hold the glasses in the design position falls on the attachment points with hinged connections. As a result, the glass facades got rid of bulky profiles tearing apart a single plane.
The planar system is used for building facades of buildings of a wide range of purposes. With its help, glass interior partitions, doors and other decorative elements are attached. The planar system has gained legitimate popularity due to its wide range of applications and the constant development of technology for the production of fasteners and installation.
System cost
The actual cost of a structural system has two parts:
- the cost of double-glazed windows used for facade profiles, necessary seals and other units of the facade system;
- the cost of the installation itself.
| Average installation calculation | ||||
| Work | Unit measurements | price, rub. | ||
| Rack markings | m2 | 520 | ||
| Installation of racks | m2 | 640 | ||
| Laying insulation between floor slabs | m2 | 450 | ||
| Installation of structural double-glazed windows | m2 | 920 | ||
| Sealing of external seams (hermetic butyl) | m.p | 130 | ||
| Slopes, low tides | m. | 250 | ||
| TOTAL | 2910 | |||
| Average calculation of materials | ||||
| Materials (edit) | Unit measurements | Prices, rub. | ||
| Aluminum Structures (F120) | m2 | 3900 | ||
| Insulation mineral plate 100 mm | m2 | 390 | ||
| Glass unit (6k-12-6-12-6i) | m2 | 3700 | ||
| Structural sealant | m.p | 170 | ||
| Slopes, low tides | m.p | 190 | ||
| Scaffolding | m.p | 95 | ||
| Electric lift | change | 15 000 | ||
| TOTAL | 23445 | |||
Jumbo glazing
Translated jumbo means giant. The double-glazed window format is 6000х3210. This is monolithic float glass with thermal polishing. Its manufacturing technology is similar to the production of triplex glass. Jumbo double-glazed windows have many options and come in different thicknesses and shapes. Additionally, they can contain decorative inserts. You can also apply a drawing.
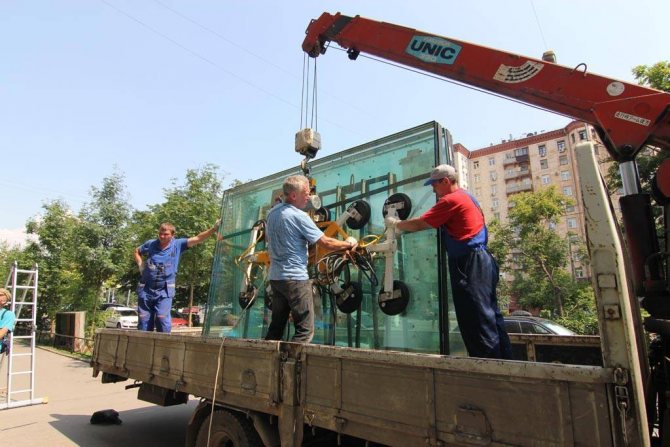

Jumbo glasses
The following advantages are worth noting:
- good light transmittance;
- glossy surface;
- strength;
- safety.
Jumbo glass is very popular in the glazing of the facade of houses and cottages, entrance groups of shops, business centers, galleries and other public buildings.
Advantages and disadvantages of such solutions
Recently, private customers are increasingly paying attention to glass facade projects. This popularity is due to a number of advantages:
This popularity is due to a number of advantages:
- elegance and elegance of such an engineering solution. Many have already appreciated the stunning beauty of the glass skyscrapers. Transparent private houses are not very common in Russia, however, this is also an equally stylish solution. In Europe, the popularity of such houses is already quite high, it remains only to wait for the full penetration of this fashion into the Russian Federation;
- glass structures for private houses allow you to visually increase the area of \ u200b \ u200bthe premises. Thus, the originality of the solution is visible not only from the outside, but also from the inside;
- solid facade glazing of cottages retains all its presentability for decades. It is enough just to wash the surface several times a year - the more accurate frequency depends on the location of the building relative to the urban infrastructure;
- a transparent façade provides more natural lighting for interiors, which is not only good for health, but also helps to save energy;
- if ordinary glass is really fragile, then special compositions are used for facades, characterized by a very high mechanical resistance, compared to ordinary glass for windows, loggias and balconies;
- high technical characteristics are also ensured by the support of such facades on strong aluminum profiles. The presence of profiles allows you to install an additional insulation layer.
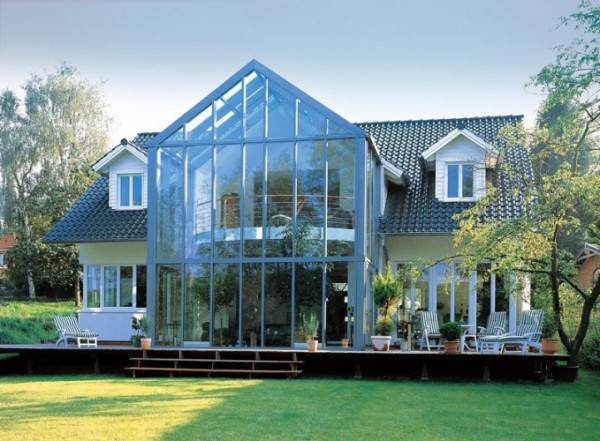

Glass structure covering the first and second floor
There are drawbacks to any technical solution, which is also true for houses with glass facades. So, if you are interested in installing such a cladding, it makes sense to take a look at the negative arguments:
- self-installation is almost impossible. We are not talking about the installation of a glass facade directly on the building, but rather about preliminary design work - without higher special education, and sometimes without good additional qualifications, you cannot do here;
- the production of glass facades and their installation should take into account not only the design preferences of the customer, but also the peculiarities of the climate in a particular region, heating, air conditioning and ventilation systems of a particular building;
- the cost of these structures consists not only of the price of material and installation work, but also of the costs during the work of the designers;
- the transparent facade is not always comfortable for the psyche of the people inside. Not everyone can stand the fact that someone can constantly watch him. Transparency also gives rise to the need for very competent thinking over the interior - after all, not only you and your guests will see it, but everyone passing by.
Smoke hatch system with improved thermal performance
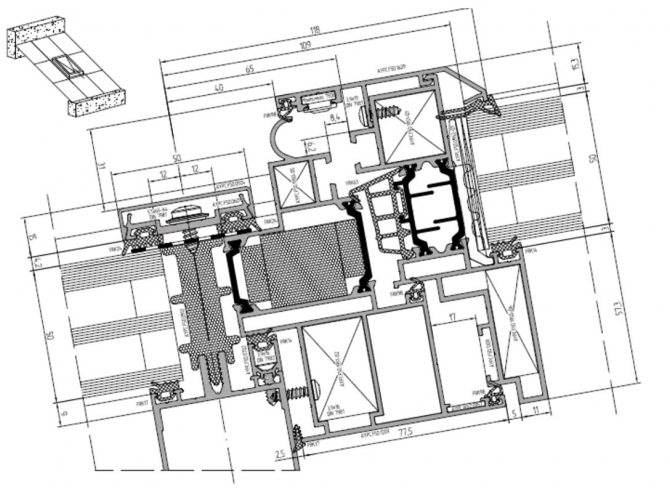

Compared to the previous solution, the new design of smoke exhaust hatches for energy-efficient facades (installation of double-glazed windows up to 50 mm is allowed) has a number of design and aesthetic advantages:
- improved heating technology
In the frame and sash profiles, polyamide thermal bridges 34 are used. The legs of the thermal bridges allow creating a multi-chamber space in the sash insulation zone, the frame thermal insulation chamber is filled with foam inserts made of a material with low thermal conductivity. The FRK64 middle gasket has a massive body with several chambers, which creates a serious barrier in the space between the frame and the sash. All this made it possible to significantly increase the thermophysical properties of the hatch and obtain the thermal conductivity of the profile assembly "front post - frame and hatch leaf" at the level of Uf = 1.979 W / (m2 · ° K).
- reinforced frame and sash profiles for the manufacture of overall structures
The frame and sash profiles have high strength characteristics; to obtain the required rigidity, an additional rib is introduced into the frame chamber. This makes it possible to manufacture window structures with dimensions of more than 2 m in height and width.
- the smallest possible protrusion of the hatch relative to the plane of the facade
In the front area of the hatch there is a fitting groove and an area for installing the hinge group. This area was reduced to its ultimate size, as a result of which the hatch structure protrudes only 31 mm relative to the main facade, which is almost imperceptible on inclined structures.
Differences of facade glazing from other types of similar services
The main feature of such a design as structural glazing of the facade is the absence of pressing elements. If some clamps are still present on the surface of the structure, for example, transom (horizontal) or rack (vertical), then this indicates double-sided glazing, which is also called semi-structural.
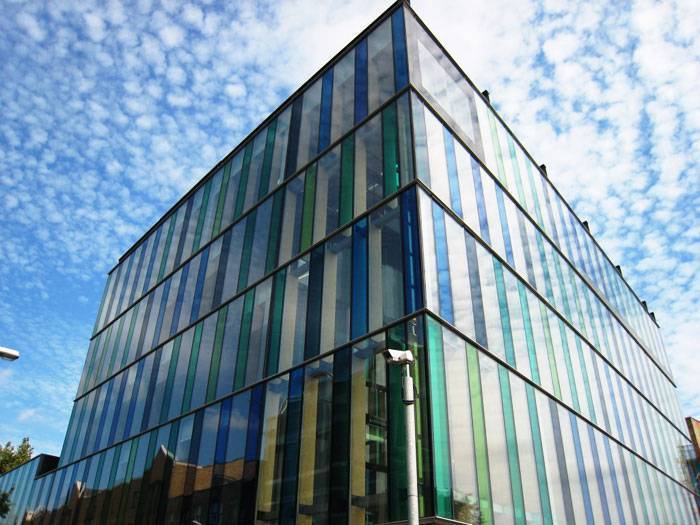

That is, the properties of the structure make it possible to characterize it as a conventional post-transom glazing, which does not contain a clamping strip.
This type of design is distinguished by the following features:
- The components of the load-bearing facade frame are vertical posts and horizontal box-section ledgers.
- The materials from which the elements of the structure are made can be different, for example, aluminum profiles with thermal liners, which ensure the maintenance of the thermochemical characteristics in accordance with the standards.
- The frame is mainly attached to the ceilings between floors, therefore it is visible only from the inside of the room, and only glass panels are visible from the outside, separated by narrow seams of 10-12 mm.
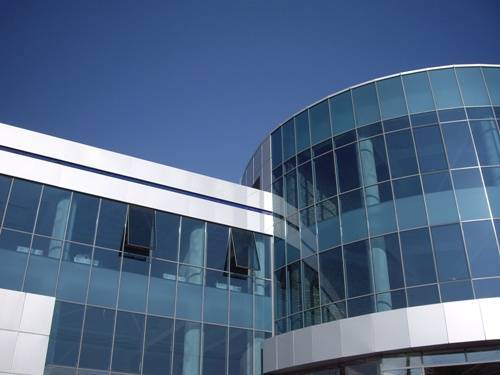

The purpose of the seams between glass units is to compensate for the linear expansion of metal and glass caused by changes in temperature and humidity, as well as to maintain the glass panel. The glass unit is fixed to the frame using a sealant with properties such as high strength and adhesion.
Most structures with structural glazing are equipped with mechanical fastening of the insulating glass unit, but the outer layer of glass is held in place with the help of a sealant. Sometimes the customer can separately agree on an additional mechanical type of fastening for the outer glass. At the same time, small fasteners will be visible from the side of the facade of the building along the perimeter of the glass. To hide them visually, some schemes provide for milling the edges of the outer side of the glass unit at a certain angle (usually 45 °).
Mounting features
Fastening of double-glazed windows is performed using silicone sealant. This material allows you to protect glazing elements from any atmospheric and mechanical influences, providing reliable sealing.
Using the sealant correctly, you can eliminate the shifts of the glass units and the occurrence of chips, as well as protect the premises from wind and precipitation.
Sealant
The positive characteristics of silicone sealant include:
- Reliability. With the help of a sealant, you can glue not only glass, but also metal, stone and ceramic elements.
- Its color can be matched to the shade of the facade, or you can use a colorless one.
- They have excellent characteristics of maintaining various temperature conditions. They can work both at minus 300 and at plus 400.
Some double-glazed windows are additionally equipped with built-in fasteners, but this does not exclude the use of a sealant. Since it is with the help of this material that the outer glass of the structure is attached. For more information on structural glazing, see this video:
Insulating glass installation methods
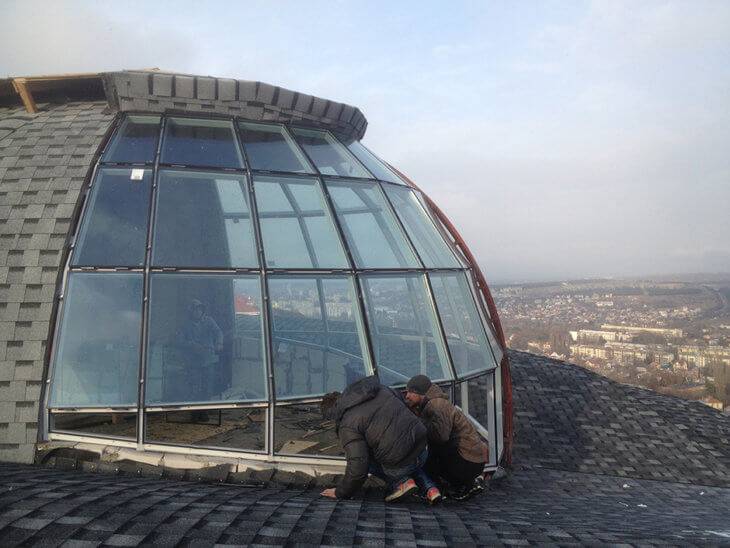

Structural glazing of a roof fragment
Glazing with double-glazed windows occurs using two methods:
- Double-sided - in this case, the fasteners are installed vertically and horizontally, while using a sealant, two sides are fixed
- Four-sided - This method is characterized by the installation of fasteners in all corners. In this case, all four sides are fixed with a sealant.
It is necessary to pay attention to the fact that the structure becomes very resistant to adverse atmospheric influences due to the fact that only the sealant and the glass itself are affected. And these are quite strong and resistant materials.
The size of insulating glass units for structural glazing is usually standard: 1500 * 2500 mm.
If we talk about sealants with which double glazing occurs, then of course special solutions are used here. They must meet serious requirements:
- Be completely resistant to temperature extremes
- Are not afraid of rain and snow
- Be UV resistant and provide a strong bond of materials
There are several brands that have proven to be good. Some of them are "The Dow Chemical Company" and "Corning Incorporated" - these are American manufacturers, as well as English - "Illbruck".
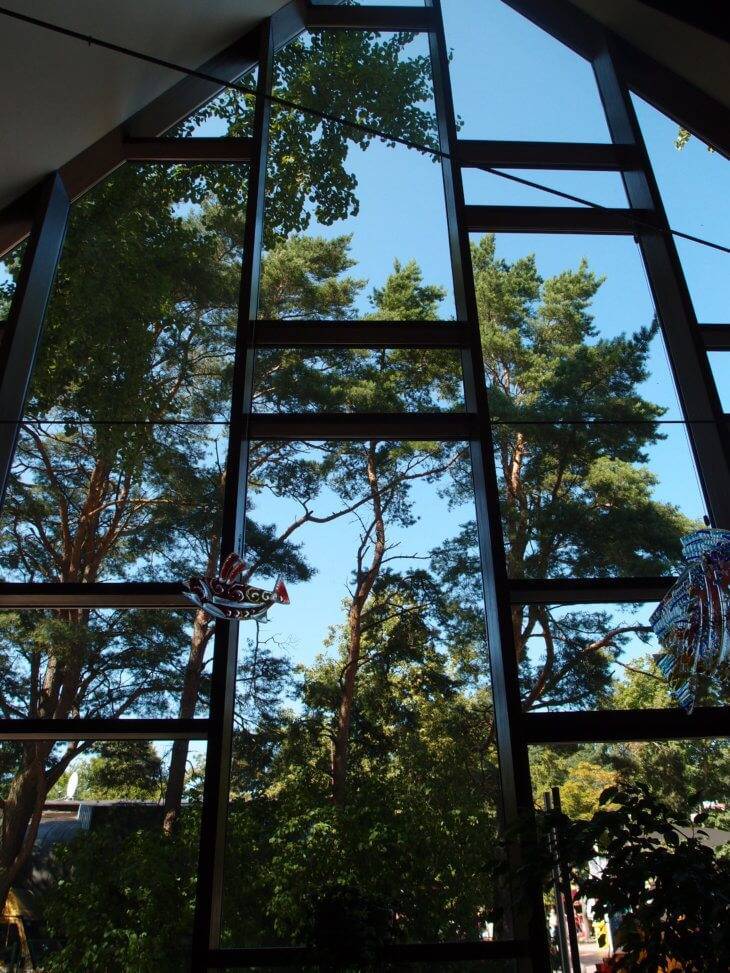

Structural glazing in the house
Replacement of glazing should be carried out only in one case: if it is necessary to carry out insulation of the facade. This most often happens when the installation of "cold" facades is carried out and in the future the loss of heat and energy becomes significant. The low cost of such facades justifies itself only as protection against dirt, wind and dust. Therefore, before starting the installation of such a facade, it is worthwhile to think several times about the future costs of additional insulation. The installation of this facade is suitable only for loggias that remain not residential, but are designed to serve for storing things and seasonal products.
Based on the above, it becomes clear that at the moment structural glazing is used not only by high-rise buildings and complexes, but also by ordinary country houses. Due to its ability to transmit a large amount of light, this facade is becoming very popular and beloved among ordinary residents.
Methods for making structural facades
There are several options for structural glazing. All of them are easy to implement and are designed for monolithic filling of large-scale translucent openings with large double-glazed windows.
Structural glazing
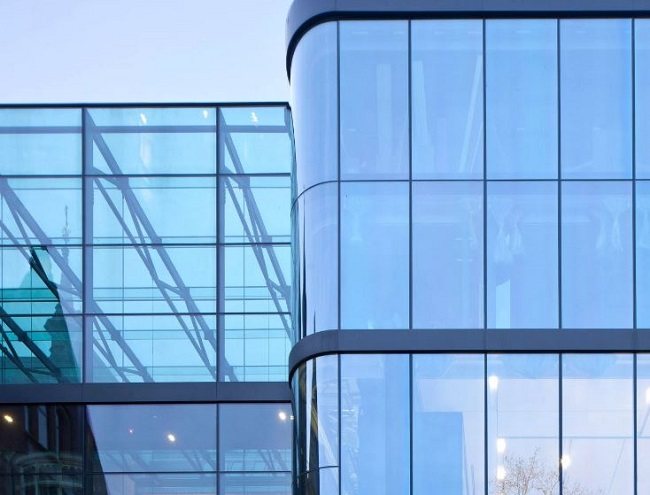

In addition to the monolithic attractive design, this variety has many technical advantages. Structural facades are similar to traditional structures with the exception of some points:
- The assembly of the translucent filling is performed without visible pressure elements. The one-piece structure of the façade looks stylish as the pressure profile is not visible from the outside.
- Installation of structural facades is no different from the assembly of post-transom systems, only the design is not so bulky.
- All structural glazing fasteners are positioned in such a way that they are not visible from the outside, therefore the fixation is carried out mainly on the sealant.
Advantages of a facade with glass
The glazing of facades visually increases the area of the premises, it looks like the extension of the room outward, it merges with the surrounding landscape, which contributes to the visual expansion. One of the main advantages is the durability and practicality of glass. But these are clearly not the only advantages of a glass facade, and here are some of them.
Daylight
Thanks to the glazing of the facades of buildings, the room is more saturated with air and light. Plus you can enjoy the beautiful scenery. A structure consisting of a metal profile and glass allows you to increase natural light. It is a very durable and environmentally friendly material and also fireproof. This combination guarantees natural light for many years of use.
Decorative lighting of the building facade
Energy efficiency
The use of glass allows you to save on such equipment as heaters and air conditioners, as well as other life support systems, the presence of which is necessary in ordinary houses. The shell serves to protect the main structure from direct sunlight, precipitation and wind.
Beauty and uniqueness
Using glass, the facade is given a modern design and elegance that is not subject to other materials. After using glass, even the most ordinary building, made without frills, will have a unique and presentable appearance.
For greater individuality, it is possible to use colored glass for the facade. Which gives you more choice to create unique designs and patterns. You yourself can choose the shape of the glass, be it oval, rectangular or curved, made to your requirements. If you want to implement even more unthinkable and beautiful ideas, it is worth adding any additional elements, but it is worth considering that some of them may require loops.
The modern architecture of a private house, thanks to the glazing of the facade, can look very original
