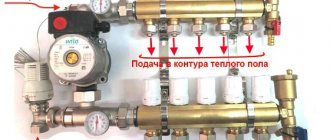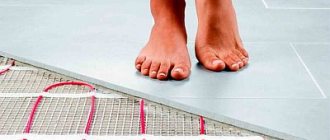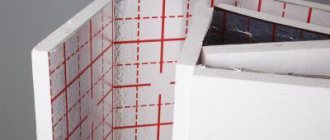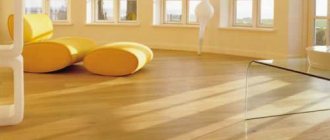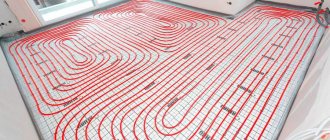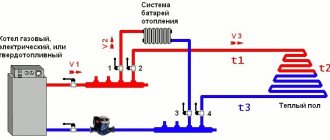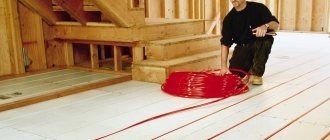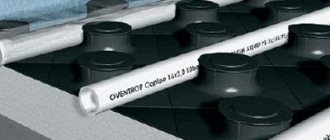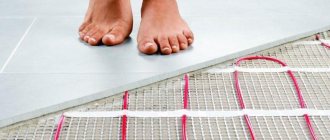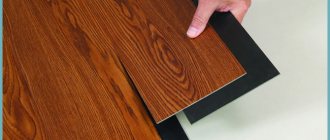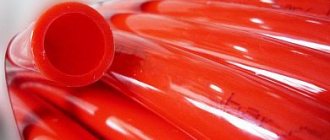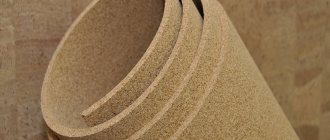Pros and cons
When choosing, you need to study the design of the system, since all existing options have individual characteristics. If you plan to lay tiles on a water-heated floor, take into account the positive qualities of such a combination:
- It is possible to operate the structure as a main and auxiliary heat source.
- Uniform heating of the entire floor surface.
- Homeowners can save money by eliminating the need to pay electricity bills, such as when installing an electrical heating system for warm flooring.
- Versatility.
- Hot water used as a heating medium does not heat the tile surface as intensely as in the case of similar systems. Thanks to this, the finishing material on the floor is less exposed to thermal effects, which means it does not lose its properties and does not deform.
- The system is characterized by high thermal conductivity.
- It is possible to equip warm water floors under the tiles with your own hands, since the most difficult work is considered to be the installation of plastic pipes. The rest of the steps are done effortlessly.

The floor-standing water system also has disadvantages. These include the need to obtain permission to carry out such work. In apartment buildings, such actions are considered illegal, since an increase and any change in the heating circuit entails a decrease in water pressure, and at the same time, a decrease in the temperature of the coolant and a loss of its heating capacity are noted.
The disadvantages include the increased complexity of installation and the need for large financial investments.
Operating costs are low, however, during installation, you will have to spend a significant amount on materials and equipment, especially if you need to equip an underfloor heating system in a large room.
You should take into account the additional costs of performing the installation in cases where you do not plan to install yourself.
The disadvantages include the slow heating of the tile surface. If effective thermal insulation is installed, this measure will increase the rate of floor heating. In addition, the complexity of the repair is considered a disadvantage. If, for any reason, a violation of the integrity of communications occurs, the leak cannot be removed without dismantling the floor covering and the subfloor (screed). Another disadvantage is the lack of the possibility of local regulation of the hot water temperature. You can only reduce the intensity of heating the coolant in all circuits.
The choice of ceramics for the warm floor and its installation
Ceramic tiles for a water floor heating system are selected taking into account the basic requirements:
- high density and thermal conductivity;
- resistance to temperature extremes;
- strength;
- safety.
Based on the basic requirements, laying the following materials would be the right choice for cladding underfloor heating:
- natural stone (marble, granite);
- porcelain stoneware;
- glazed clinker;
- not glazed broomstick.
Tiles with a high porosity index have thermal insulation properties, so laying terracotta on warm floors is impractical.
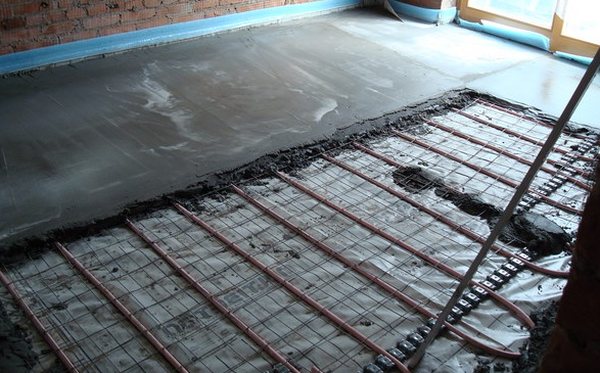

Laying such warm floors is recommended under tiles or porcelain stoneware
Tile adhesive and grout for underfloor heating water must be flexible after hardening in order to compensate for the difference in thermal expansion between the concrete base and the ceramic.
Laying ceramics
With the right choice of materials, high-quality preparation and an even screed, the installation of tiles on a warm floor differs from the cladding of a conventional base in only a few points:
- tiling and grouting are carried out while maintaining the pressure in the pipes at 3 bar;
- the joint of the cladding with the walls is arranged with a width of 5 mm;
- Seamless laying of ceramics for underfloor heating is not used (joint width 2 mm).
The installation of a water floor heating system with the subsequent finishing of the floor with ceramics is a complex type of construction and installation work. Theoretical acquaintance with technology does not imply the possibility of their implementation by an amateur. But knowledge of the technology, requirements and technological sequence of installation will help the customer to control the quality of the work performed by the contractor and to carry out minor spot repairs of the finishing on his own.
Equipment types
The main element of the system is communications. The recommended diameter is 20 mm. This is enough for normal circulation of the coolant in a private house. In addition, due to the small size of the pipes, the total thickness of the screed over the underfloor heating system will be minimal. It is recommended to use polyethylene (sewn material) or reinforced multilayer communications.
The second important element of the warm flooring system is the collector. This is a universal unit that performs the function of a distributor, and additionally with its help, the heating of the system circuits is regulated. The manifold often contains thermostats, pumps, and pressure stabilizers. In order for this node to function efficiently and without interruption, it is recommended that you determine a suitable location for its installation.
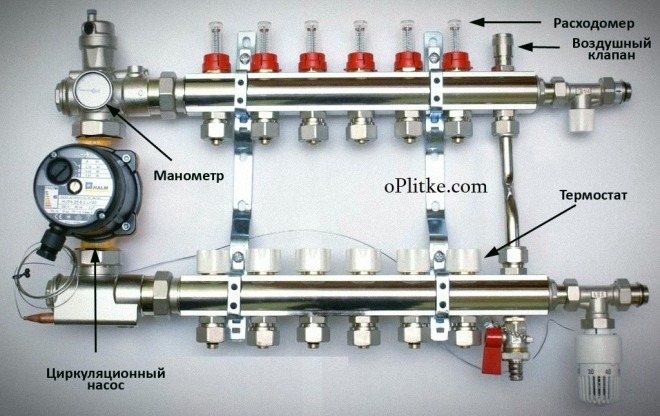

The manifold is often offered assembled, all units are combined in a cabinet. It is recommended to choose this option when arranging a warm floor covering if you plan to do the work yourself. It is advisable to install the most economical boiler, since the costs of operating the heating circuits will increase. It is allowed to use gas, electric, solid fuel and diesel boiler equipment.
Underfloor heating pipes
Water-type warm floors are made from different materials. Pipes are usually made from polymers or metal. There are several common options:
- Made of XLPE. Among the advantages of this material are high strength and heat resistance. Also, polyethylene pipes retain their properties even when water freezes. Water floors of this type are equipped with reliable fittings. The disadvantages include the property of heated pipes to straighten. During installation, they must be securely attached to the base.
- Made of metal-plastic. Pipes made of this material are not inferior in properties and characteristics to polymer products. During heating, they retain their shape. Reinforced plastic contours differ in the duration of operation. Due to the presence of aluminum foil in the composition of the products, their high technical characteristics are ensured. Pipes are affordable.
- Polypropylene. Such products are used quite rarely, despite their high characteristics. Moreover, they have a large bending radius.
- Copper. Copper pipes have good thermal conductivity. However, their cost is quite high. They must be protected from contact with the screed. Such pipes cannot be operated when exposed to alkalis.
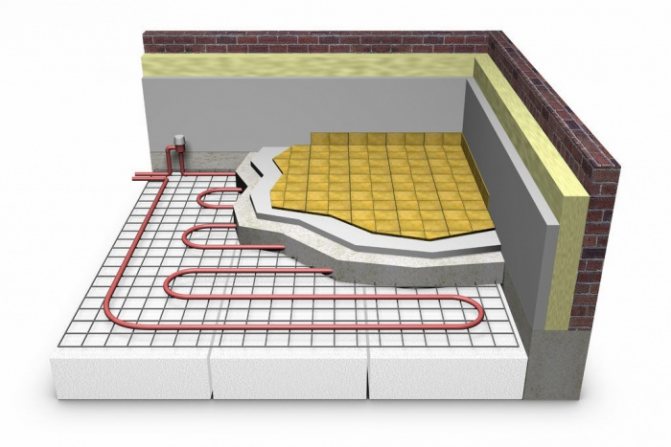

Each material has its own characteristics, so when choosing pipes, you should think about the operating conditions of a water-heated floor.
The choice of thermal insulation
Considering that it is advisable to mount such a structure in a private house, you need to protect it from moisture, and also help reduce heat loss through the rough base.For this purpose, thermal insulation is used as a way to contain the outflow of heat from the room. The most reliable types of coatings that are less susceptible to mechanical stress:
- Styrofoam;
- expanded polystyrene;
- foil-coated roll insulation (penofol).
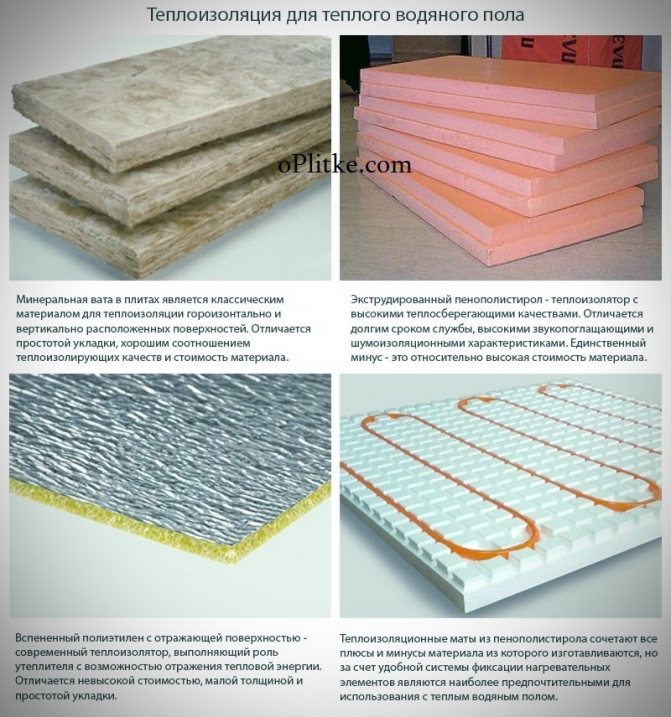

The latter of the options is recommended for use in the case when the installation of water-heated floors under the tiles is performed as an auxiliary heating source. At the same time, it is not necessary to lay a layer of thermal insulation of a large thickness, since heat loss will be minimal due to the connection of communications to the heating system. When there is a basement or ground under the subfloor, it is recommended to choose expanded clay or expanded polystyrene as insulation for the warm floor covering, while the layer thickness varies between 50-100 mm.
Insulation materials should be of increased rigidity, since the structure is covered with a concrete screed. If a soft material is used, the cement layer deforms under the influence of increased loads. In addition, the overall thickness of the "cake" of the warm floor covering should not be too large, so as not to visually reduce the height of the ceilings. The same applies to the thickness of the screed for a water-heated floor and the dimensions of the thermal insulation.
How to install it yourself
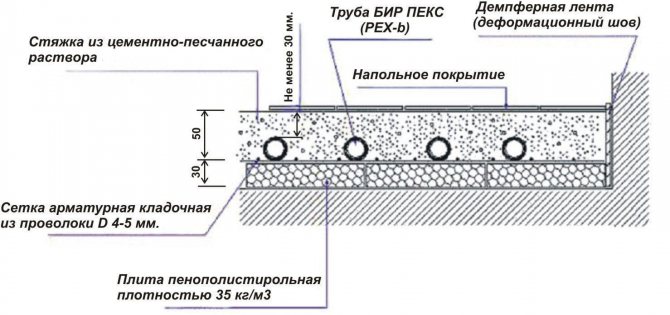

Click to enlarge
Installation of a warm water floor is very painstaking in execution, but it does not imply any daunting actions. It is quite possible to do it yourself if you follow the technology.
The process will consist of the following stages:
- surface preparation;
- collector installation;
- surface waterproofing;
- installation of a damper tape;
- installation of the contour;
- pouring with concrete;
- laying tiles.
Preparatory work
Preparation of the surface for pouring the floor provides for the complete dismantling of the old floor screed and leveling the base. It is necessary to get rid of horizontal differences in surface height exceeding 0.5 cm. The more thoroughly the floor is leveled, the easier it will be to install the heating system.
Alignment is done in two ways:
- making a rough concrete screed;
- compensation for drops with a layer of sand leveled with a rule.
The surface ready for pouring should be thoroughly cleaned of dust, debris, etc.
Collector installation


Click to enlarge
The next item in the work plan is the installation of the collector - connected pipe sections with a large number of fittings to which the floor contours are connected. The collector itself and the metal cabinet in which it is enclosed make up the collector assembly. The installation of the collector unit is carried out in a wall niche, and in the absence of such an opportunity, it is placed close to it using special brackets. The manifold assembly is installed at a height of at least 0.5 m from the floor.
Sequence of work:
- installation of a manifold cabinet;
- the establishment of 2 pipes in it - supply with hot and returnable with cold water;
- connection of pipes with underfloor heating circuits through fittings;
- installation of a thermostat;
- installation of shut-off and drain valves.
The schemes for connecting the circuits to the return and supply pipes differ depending on the complexity of the system and the method of laying the circuits.
Waterproofing the base and fixing the damper tape
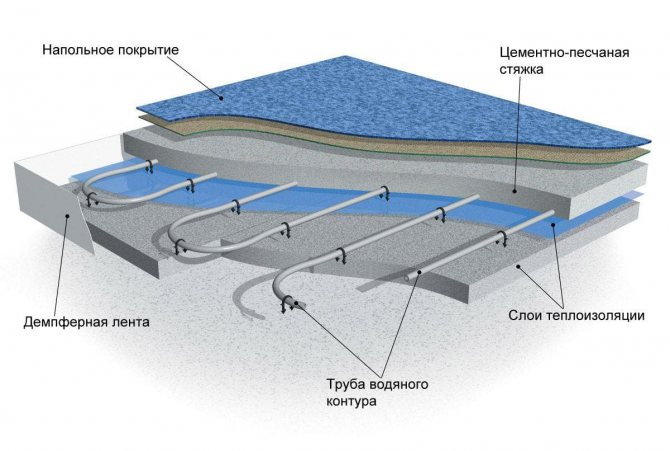

Click to enlarge
The contours of the water floor system are protected by waterproofing the surface with a waterproof material. This is the construction polyethylene film, which is laid over the entire surface of the future underfloor heating. The strips are laid with a slight overlap, the joints are fixed with tape. Next, a special gasket is installed between the wall and the system - the so-called. damper tape. It compensates for the thermal expansion of the floor screed and prevents the screed from cracking after several cycles of the system operation.
The damper tape is glued along the perimeter of the walls at a height of min. 2 cm above the level of the future system. The gluing process is simple - the tape is unwound from the roll and pressed tightly to the wall surface with a self-adhesive layer.
Setting contours
The next stage is the installation of the contours (pipes) of the warm floor. There are three styling methods:
- snake;
- snail;
- combined.
The "snake" method involves the installation of pipes in a parallel order, and the "snail" - in the form of a spiral. In the second case, due to the alternation of cold and warm streams, a uniform temperature distribution is ensured over the entire coverage area.
The cochlear pipe-laying method is preferable for small spaces.
Installation of contours is carried out taking into account the following rules:
- along the walls, the contours fit more densely than at the rest of the points of the system. From the extreme pipe to the wall, the interval must be at least 10 cm;
- the preferred length of the underfloor heating contour is 40-50 m, the maximum is 80;
- the gap between the pipes to be laid is from 15 to 25 cm.
Check out the photo of the Scandinavian style kitchen design, perhaps you will create something similar in your kitchen - it's easy!
Do you know what a skin is, read it.
Why is Spanish kitchen tile better? Answer to
Pouring with concrete and laying tiles
After laying all the circuits and connecting them to the collector, the concrete screed is poured.
Before filling, the system should be pressurized - bring it into working condition without turning on heating and check for leaks.
The sequence of pouring the screed under the warm floor:
- put protective gaskets on them in the places where pipes exit;
- prepare a cement mixture. When making the mixture, you need to add a small amount of plasticizer to it - this will protect the screed from cracking during thermal expansion;
- fill the mixture. When installing a water floor under ceramic tiles, the height of the pouring should not exceed 3 cm.
The concrete screed is poured with the system turned on, at a pressure of 2-2.5 atmospheres. You can turn it off only after the mixture has completely solidified.
The final stage in the installation of a warm floor in the room is the laying of ceramic tiles. After about 5-6 days, the screed will dry out and you can start laying the floor tiles. The fixing of the tiles to the screed is carried out using ceramic tile adhesive and a notched trowel, which is convenient for removing excess adhesive. Laying should start from the corner of the room. It is worth taking a closer look at the Spanish floor tiles, which are distinguished by their quality and reliability.
Read how to correctly create an electric floor scheme from our article.
Watch the video on how to properly lay a water-heated floor:
Rules for high-quality laying of tiles or porcelain stoneware 10x10:
- the first element must be aligned strictly vertically relative to the floor plane in level;
- connecting crosses are installed between the neighboring tiles - this will help to achieve the same thickness of the joints;
- the adhesive must be applied in equal proportions both to the surface of the screed and to the lower part of the tile.
And this video will tell you how to avoid mistakes when laying underfloor heating, and what to look for:
Laying tiles
After 28 days, you can proceed to the next stage. The principle of laying tiles on a warm floor and a rough base without heating is the same: ceramic products are laid on the finished surface, starting from the center (in the case of working with small-sized tiles) or the corner of the most visible part of the room (laying large products). When the adhesive dries up, proceed to grouting.
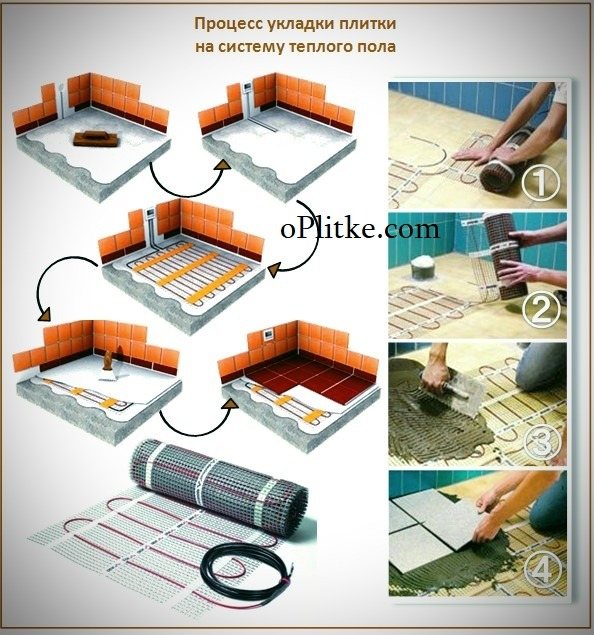

Important accents!
When laying a warm water floor, it is very important to correctly calculate and distribute the pipes. There are many nuances, it will be very difficult for an amateur to take them all into account. It is better to entrust the calculation to specialists. Indeed, in the event of an error, the entire operation of the system will be nullified or there will be unpleasant consequences.
Before calculating the amount of required materials, it is advisable to imagine how the furniture will be located in this room. This can save money as there is no reason to lay pipes underneath the low-legged furniture. For example, built-in furniture in the kitchen or under the bathroom.
Heating rooms with ceramic tiles on the floor with a water-heated floor system is a wonderful solution that, subject to all the rules of installation and correct calculations, will serve for a long time and will justify all the costs more than once.
Functional check
A test run of the warm flooring system is carried out after installing the heating elements. If you do this at the last stages of work, when the structure has already been filled with a screed, it will be difficult to detect errors in the installation of communications, which means that the leak will remain invisible. To avoid flooding the premises, it is recommended to perform a test run. To do this, the warm flooring system is turned on and the condition of the pipes is monitored for several hours, gradually increasing the heating temperature and pressure.
Thermal calculation
Before you buy material, you should draw a certain scheme. It will reflect the location of the contour. This is necessary in order to know where certain pipes are located during repairs. In places where plumbing will be located, you should not install a warm floor system.
On an area of 15 sq. m perform a loop 100 m long. The pipes have a diameter of 16 mm. If you purchase a pipe with a diameter of 20 mm, the length of the circuit should be increased to 120 m. Longer circuits should not be made. This will increase the resistance to the movement of the coolant.
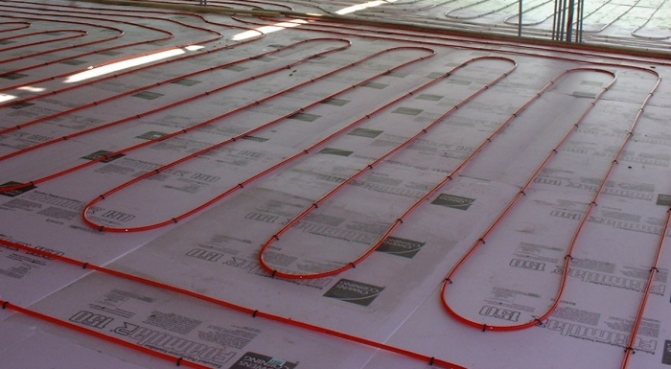

It is better if the contours are of the same length. This will ensure uniform heating of the entire area of the room. In regions where severe frosts are observed, the optimal pitch between the pipes should be about 10 cm. In the middle lane it is 15 cm. To save money, you can reduce the distance between the pipe turns. However, this change is only done near the walls. The pipe is capable of heating approximately 15 cm of the coating in each direction.
The power of the system is usually calculated by specialists. At the same time, many factors are taken into account, such as the performance of the boiler, the material of the walls, pipes, etc. The material of the tiles for the warm floor is also taken into account.
The temperature of the inlet and outlet water should differ by 5-10 degrees. The maximum heating temperature of the coolant is 55 degrees. Moving over hot tiles is not a very pleasant experience.
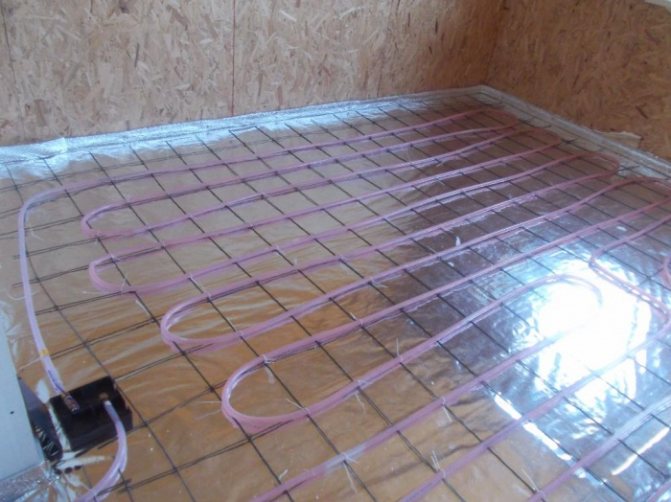

Tiles and underfloor heating in the bathroom or kitchen are laid. The tiles are chosen smooth, which allows to increase the uniformity of heat transfer. In the bathroom, it is better to choose tiles with a rough surface that will prevent slipping.
