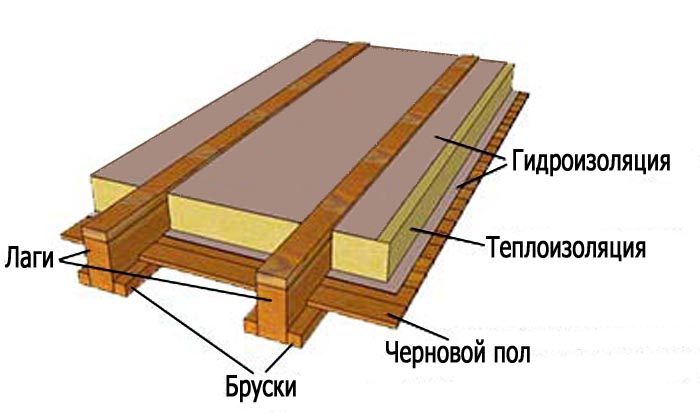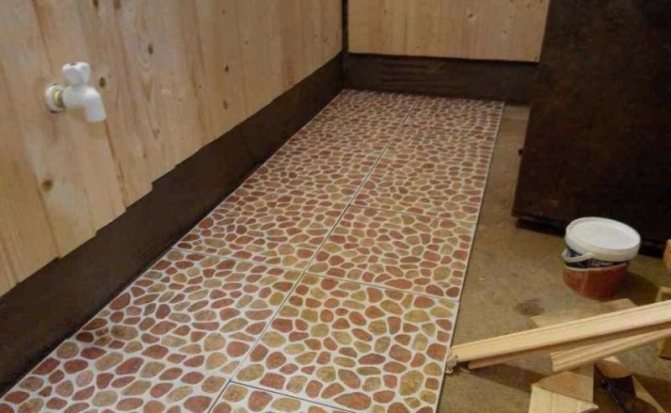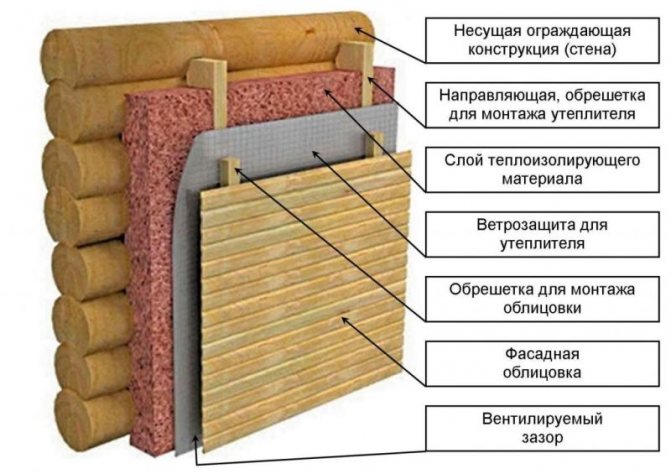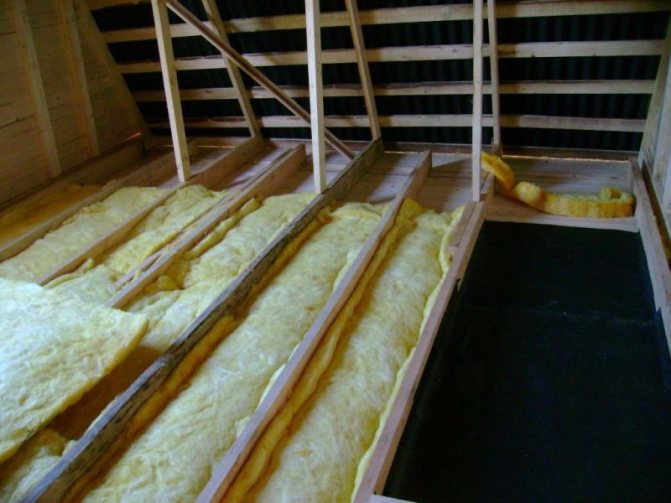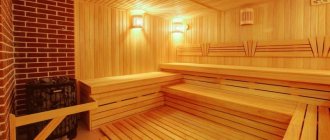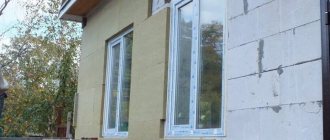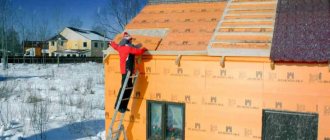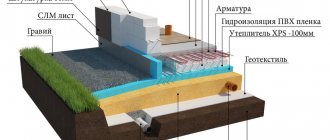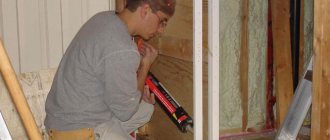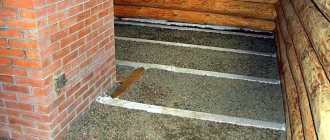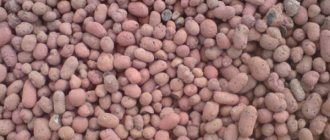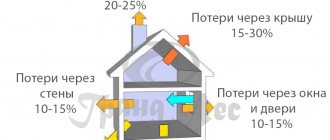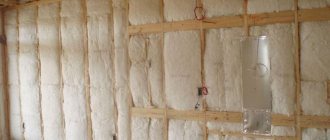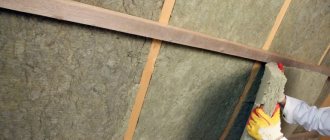How to properly insulate the walls of a bath
The procedure for warming a wooden frame
It is necessary to take care of the insulation of the walls of a wooden bath at the stage of its construction. For this there is a mezhventsovy heater for the bath. It is laid between the logs of a log house. Such heaters have a natural base of felt, jute, hemp hemp, linen tow. Natural insulation provides natural air exchange in the room.
Jute fiber does not rot and does not absorb moisture. Long-lasting insulation is linen-jute felt, which combines the strength of flax and the water-repellent properties of jute.
- When erecting walls, insulation is laid between the crowns.
- After the complete assembly of the log house, the joints of the logs are sealed, sealing the insulation with a special caulk.
- The sealed joints are covered with a sealant.
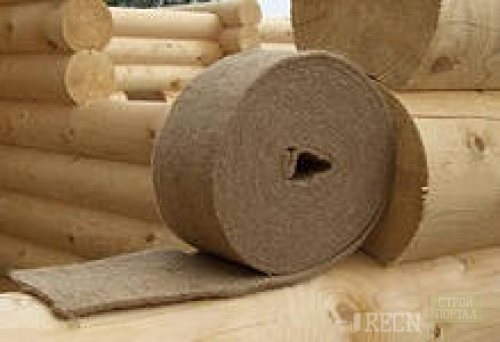
How to insulate the walls of a bathhouse made of bricks or foam blocks from the outside
It is possible to insulate the walls of a brick bath from the outside using a ventilated facade device. A frame is mounted on the walls, then a heater and a waterproofer are attached. The work is completed by sheathing the frame with materials for the facades of buildings - siding or plastic clapboard.
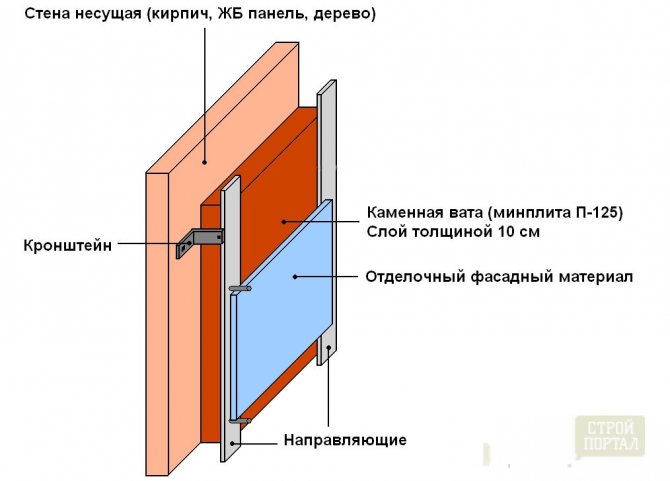

The procedure for arranging a ventilated facade is as follows:
- Treat the wall surface with an anti-fungal primer.
- Install the aluminum profile vertically at a distance of 0.8-1 m from each other.
- Fill the space between the profiles with a layer of insulation.
- Close the joints between the plates of thermal insulation material with tape or fill with adhesive.
- Secure the waterproofer with rails.
- Install horizontal guides from the profile for further fastening of the facing material.
- Sheathe the finished frame with finishing material for cladding the facades.
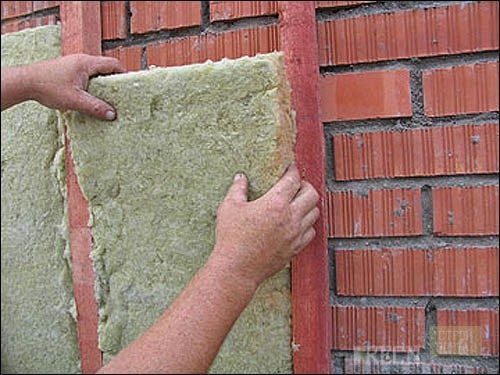

Wall insulation technology inside the bath with Penotherm thermal insulation
- The insulation is attached to the walls of the bath vertically. The wooden surface does not require preparation.
- Unwind the roll and cut the required number of strips with an allowance of 10 cm to the height of the walls.
- Secure the material with a stapler with the foil side inward. The material is overlapped.
- Do not cut off excess material along the length, but wrap it on the floor. This method of installation will ensure the drainage of condensate.
- Glue the seams with metallized tape.
- Install a wooden lathing for the subsequent installation of the lining.
- Install wooden lining.
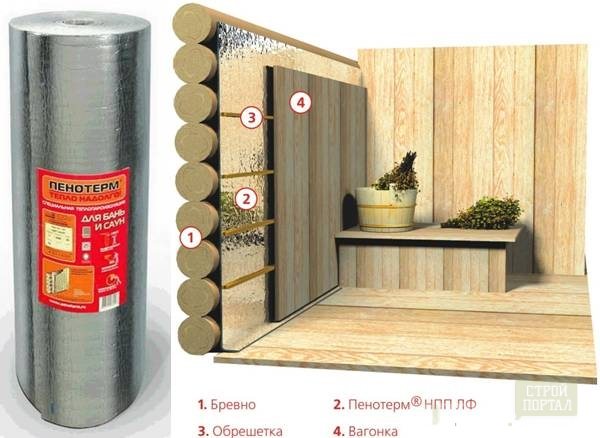

Insulation of the walls of a brick bath from the inside
The principle of installation of internal thermal insulation of the walls of a bath made of bricks or foam blocks is the same as outside.
The difference is that a wooden crate is mounted inside the bath, and not a metal one.
After laying the insulation and waterproofing membrane or film, the crate is sheathed with wooden clapboard.
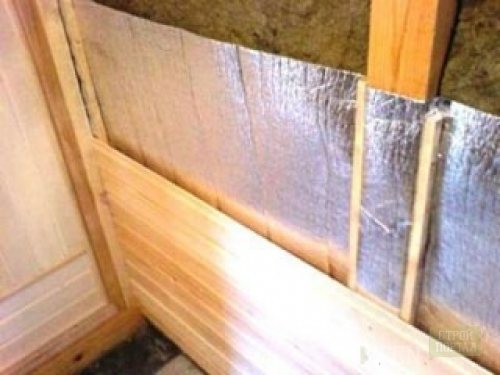

Do-it-yourself warming of the walls of the bath, done according to all the rules, will help keep the bath warm and keep your health.
How to insulate a bath from a bar outside?
You can also use moss, tow, jute and mineral insulation to insulate the outside of the bath. Any expert, speaking about how to properly insulate a bath from a bar outside, will definitely say that you first need to treat the tree with antiseptics and fire retardants. The former will provide protection against microorganisms, the latter will improve the material's resistance to fire. As for the insulation itself, then with its help the cracks are closed by analogy with the internal work.
Summing up all of the above, I would like to note that if you do not know how to insulate a bath from a bar, or rather are not sure that you will succeed, then it is better to turn to professionals. Experienced craftsmen will always do the job efficiently and then you will not have to redo it.
Thermal protection method
There are two ways to insulate the base - before and after laying. The first method is applied before pouring the cement. Heaters are laid on the outside of the foundation wall above the ground and underground (if there is a tunnel). Insulation of the underground part of the foundation block, in contact with the ground, is additionally covered with a protective layer. If the foundation block is shallow, its base is also subject to thermal insulation.
After casting the cement mortar, in addition to finishing with heat-insulating material inside the room, a blind area is laid - the outer layer that holds the base. Before filling the blind area, a heat-retaining layer is laid under it.
Often builders use formwork instead of an insulating layer. The structure is mounted not from wood, but from expanded polystyrene. Therefore, it does not need to be removed after the concrete has dried. It is a good thermal insulation material, does not deteriorate under the influence of environmental factors. Unfortunately, wooden boards are prone to rotting.
The second method is used after the construction of the building. In fact, it is equivalent to warming the height of the basement. The base, as with internal insulation, is protected by a blind area. This method is simpler, more economical, but less effective, since it is applied only to the front side of the foundation.
Features of warming a frame bath outside
If you need to insulate the walls of a frame bath, then it is best to use foam for this. In this case, the lightness of this material plays a decisive role. Although there are other advantages, for example, hydro-repellent properties and low thermal conductivity.
It is possible to insulate the frame bath from the outside with the help of foam plates, even if you do not have the skills to work with this material. Insulation just needs to be glued to the wall or fixed with self-tapping screws, and plaster or decorative facade cladding should be applied on top. The lack of foam in its fragility, which is why you need to be especially careful when working with this material.
External insulation
Wooden structures
The process of thermal insulation of the room in which the bath is located can be conditionally divided into two stages - external and internal work (see also the article Thermal insulation of the bath - materials and technologies). Below we will look at how to insulate a bathhouse made of different materials, and, of course, we will start with the traditional option - a wooden frame.
By and large, wooden baths and saunas were not previously insulated in any way. That is, to maintain the maximum temperature in them, no additional structures were erected.
However, it is still possible to improve the heat-saving characteristics of a wooden frame:
- The main source of heat loss is the gaps between the bath crowns. It does not matter whether the frame is made of round timber or from a bar, all the same, over time, the wood will dry out, and the gaps between the elements will reach several millimeters.
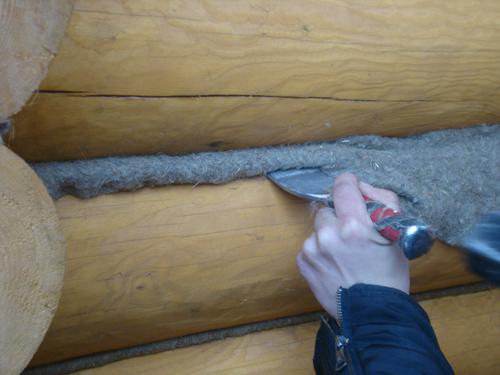

Caulking the crowns
- To reduce heat loss during the construction of a bath, we lay a special insulation between the crowns.
- Six months after construction (ideally, the bathhouse is not in operation at this time), we additionally caulk all the cracks. To do this, you can use tow, moss or special materials.
- To seal the cracks, use a hammer and a special spatula - "caulk".
Advice! External and internal cladding of walls with a board can be made no earlier than two years after the construction of the log house. Otherwise, we will not have access to the gaps.
Brick structures
Brick baths are insulated more easily, however, more expensive thermal insulation materials are used.
- Choosing how to insulate the bath outside, many prefer cheap foam, although it is still better to use polystyrene foam plates. Although they are more expensive, they are more durable and durable.
- Before starting the insulation, we prime the wall, and then we mount the lower guide profile. On top of the brickwork, we attach polystyrene plates to plastic dowels, after which we glue the seams with polyurethane foam.
- We glue fiberglass glass onto the expanded polystyrene sheathing, after which we plaster the bath.
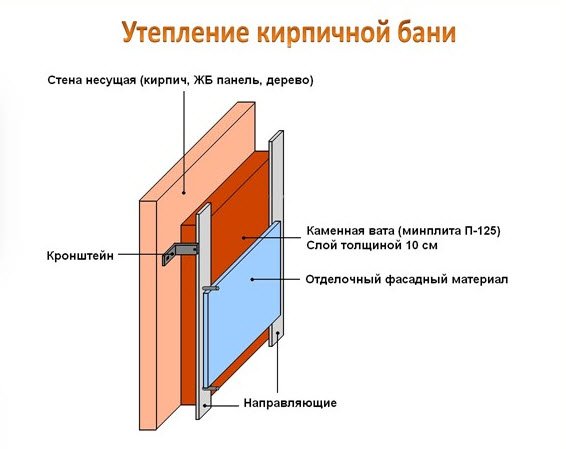

Possible external insulation scheme
This method is the simplest, and it is it that is used most often when they do all the work with their own hands. However, this is not the only technology, and if time and money permits, even a multi-layer ventilated facade can be equipped - its design diagram is given above.
What materials can be used for thermal protection
Previously, builders used sand, expanded clay, and earth to create a heat-shielding shell. They were poured around and between the excavated foundation blocks. Expanded clay and sand have thermal insulation, waterproofing, drainage properties.
These materials reduce the force of soil pressure on the wall, which allows their use on clay soils. Such measures were explained by the lack of an alternative or financial opportunity. In addition, sand, expanded clay layers can be poured on their own without the involvement of a construction team.
Later, in addition to natural thermal barriers, mineral wool was used. This material is heat-resistant, but has several disadvantages:
- need additional moisture-resistant protection, because they are prone to getting wet;
- they are mounted on a frame base, since they do not have the necessary rigidity;
- subject to subsidence, which negates the thermal insulation characteristics.
Due to the problems of mineral wool, a new type of insulation has appeared - bituminous mastic. This mixture is used to cover micro-slots, gaps, cracks in the foundation, protecting it from moisture, partially insulating it.
The next step in the development of building heat insulators was foam plastic. The material is very resistant to temperatures, loads and accidental damage, easy to install. From above, this material must be treated with plaster, because under the influence of direct sunlight, the material turns yellow and loses its quality. In addition, rodents spoil it.
At the top step in the development of heaters is polyurethane foam (or its analogue - expanded polystyrene). It possesses not only heat-insulating, waterproofing qualities, but also noise-insulating ones. This material:
- durable;
- sealed;
- steam and waterproof;
- reliable;
- depending on the form of use, it can be seamless;
- has low thermal conductivity.
The weak side of polyurethane foam is its susceptibility to destruction by exposure to sunlight.
The range of thermal insulation is diverse. The choice depends on the budget allocated for the construction of the bath, the planned operation time of the building, and the time frame.
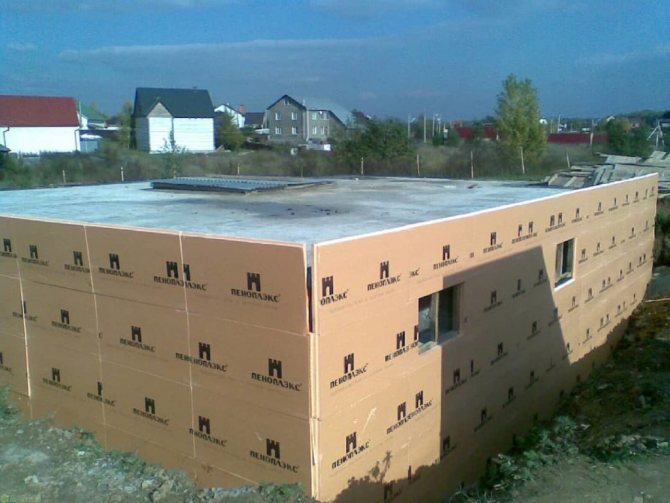

Insulated foundation
Why carry out a similar procedure
Before dealing with cladding, wall and foundation insulation in the bath, you need to understand why this is needed. Thermal insulation allows:
- Keep the room warm.
- Prevent moisture damage to the base of the building. The liquid, penetrating into the micropores of the foundation under the influence of temperature changes, expands small holes, forming cracks.
- Increase the rigidity of the base.
- Warm up the floors of the building.
- Reduce heating costs.
- Normalize the room temperature.
Insulation is not needed when the bath is being built without a foundation (mobile or lightweight construction).
In addition to its practical use, the basement insulation is necessary to give the building a finished look.
It is important to take care not only of warming the base. The base also needs processing
What materials are suitable for bath insulation
- To keep warm in a heated bath for a long time, it is necessary to insulate the walls of the bath from both sides. Heaters for internal thermal insulation must be environmentally friendly and meet sanitary standards.
- Mineral wool heaters have a low thermal conductivity. It has high hygroscopicity, therefore it needs reliable waterproofing. For interior decoration, its use is undesirable. Under the influence of high temperatures, mineral wool releases harmful substances. When using mineral wool indoors, waterproofing is necessary not only to protect the material from moisture, but also as a barrier against the ingress of harmful vapors into the room.
- Polystyrene also emits harmful substances when heated. For this reason, it is not used for internal thermal insulation of a bath.
- Finnish sauna heater SPU Sauna-Satu has a high thermal insulation capacity. It is produced in slabs with a size of 600x1200 mm. Thickness 30 mm. The material does not support combustion. Does not absorb moisture. Due to the fact that the material does not emit harmful fumes when heated, the SPU Sauna-Satu insulation is recommended for indoor use. In particular - for finishing the steam room and sauna. Installation is carried out directly on the wall without a lathing device.
- Thermal insulation of the walls of the bathhouse from the outside pursues the goal of protecting the building structure from atmospheric influences - cold air and precipitation. The insulation technique is chosen depending on the building materials from which the bath is built. For outdoor insulation, almost any type of insulation is suitable.
- To insulate the walls of a frame bath, you should choose a material with a low weight, so as not to create unnecessary stress on the walls.
- Foil thermal insulation Penotherm NPP LF is produced especially for finishing the steam room. This insulation is made of foamed NPP polypropylene, laminated with aluminum foil on one side. Combines the qualities of heat and waterproofing. The material is resistant to high temperatures. Has a thickness of 3 to 10 mm.
- For insulation of brick walls, which has a high thermal conductivity, material with a thickness of 8-100 mm is required. For wooden baths, insulation with a thickness of 3 to 5 mm is suitable.
- For the device of steam and waterproofing, special materials are used. The GEXA company produces Izospan films and membranes. The correct waterproofing device helps to maintain the properties of the insulation and prevents the formation of condensation.
Material selection
Insulation must meet certain criteria:
- withstand high temperatures well;
- have low hygroscopicity (tendency to absorb moisture);
- do not deform: do not fall or roll;
- not be prone to rotting and not attract rodents;
- be environmentally friendly.
To insulate a bath from a bar outside, use materials such as:
- Natural: felt, fluff, cotton wool. They are mainly used for log structures. The material is used to cover the space between the logs.
- Backfill: these are medium-sized granules that come in different sizes and densities. They are made using foaming technology or in other ways. Such products can be applied in different ways, in particular, by spraying with water.
- Blocks: compact and fairly lightweight foam boards, for example, foam glass.
- Rolls, a bit like thin layers of quilted cotton wool. They are easy to lay.
- Cotton wool made from fluffy shapeless fibers: for example, glass-based, stone, mineral wool and others.
- Foil: a thin film coated with metal. With its help, you can sheathe the bath from the outside and from the inside.
- Slabs: Similar to rolls, but rigid in shape.
- Liquids consisting of foamed granules. As a rule, they are used in hard-to-reach places. Coating the surface, such liquids form a strong polymer coating.
Features and technology of warming the basement of the bath
Insulation of the bath from the inside must be started from the floors. However, before that, it is imperative to carry out the insulation of the foundation. If this is not done, then no matter how insulated and reliable the floors of your bath are, cold air will still penetrate inside.
If we consider the foundation from the point of view of possible heat loss, then it can be divided into 2 zones: the underground part and the basement. Accordingly, the insulation of the basement of the steam room can be done in 2 ways. The underground part is insulated with a layer of expanded clay, the height of which should be approximately 2 times greater than the thickness of the walls. Then the plinth from the outside is sheathed with mineral wool or extruded polystyrene foam.
Technologically, the insulation of the foundation is not particularly difficult. It is acceptable to use 1 of 2 possible options. Warming of the foundation is carried out up to the level of soil freezing. This parameter is determined separately for each region. When installing heat-insulating material to a great depth, the effectiveness of the use of insulation is significantly reduced. In the corner zones, the thermal insulation layer must be increased by 1.4-1.6 times.
If the foundation is insulated with extruded polystyrene foam, there is no need for additional laying of a protective coating for the waterproofing layer, which would protect it from mechanical damage.
In the process of preparing for pouring the foundation, the trench and the formwork for pouring the foundation are made wider than the calculated dimensions by the thickness of the sheet, and even better than 2 sheets of polystyrene insulation. Insulation is attached to the surface of the foundation after removing the formwork. The part of the foundation that rises above the ground can be trimmed with decorative stone or tiles directly over the thermal insulation material. This completes the warming of the basement of the bath.
Thermal insulation of floor, ceiling, doors, windows
The issue of floor insulation in a timber bath is solved in two ways. If we are talking about a concrete base, then such a floor is formed in the form of a cake. As insulation, foam plates are used, enclosed between two layers of concrete and ceramic tiles, laid on top of the entire structure as a finish.
The wooden floor of the bath is made of timber in two layers, the space between which is filled with mineral slabs or cotton wool.
According to the same principle, the issue of ceiling insulation is solved, where the space between the beams is filled with mineral insulation.
It is preferable to install wooden windows with double-glazed windows in the bathhouse made of timber. The main requirement for doors is that they must close tightly. The gaps in the openings during the installation of door and window units are filled with polyurethane foam.
