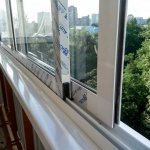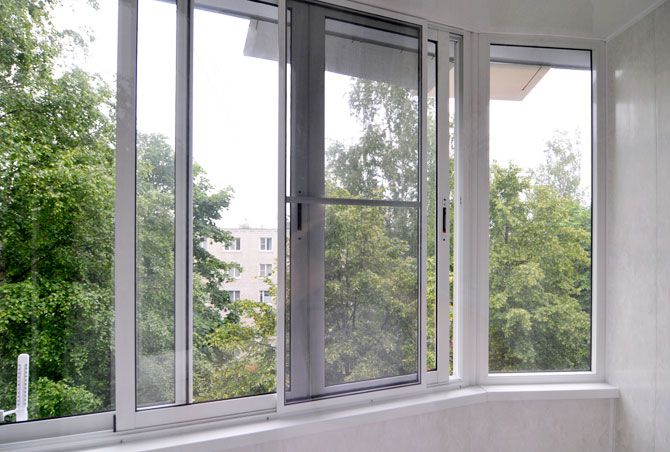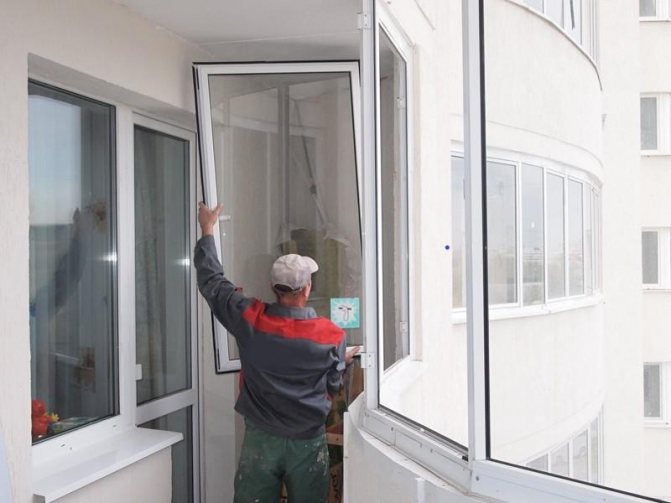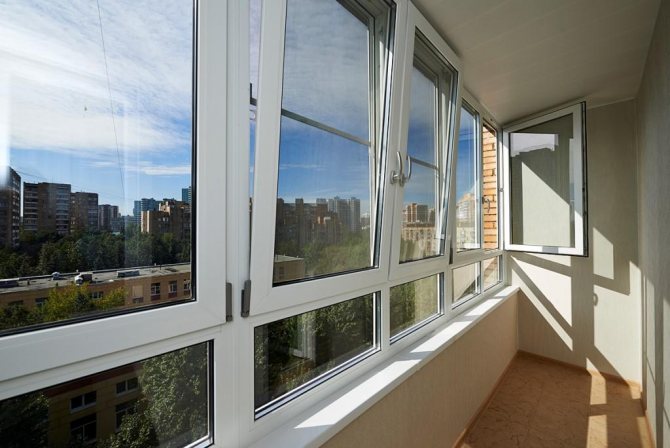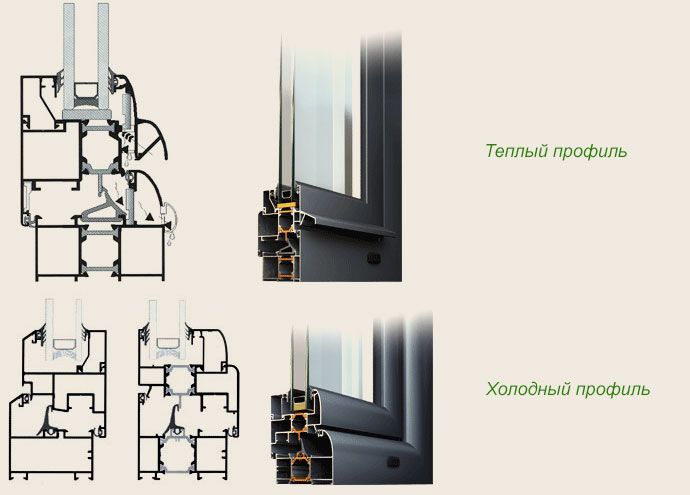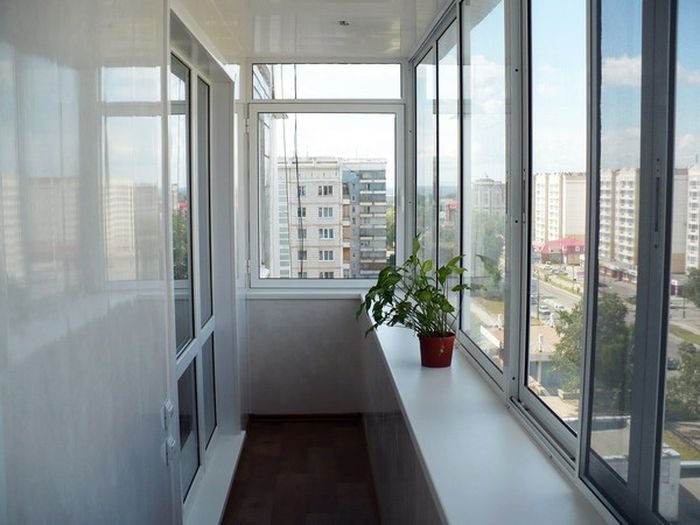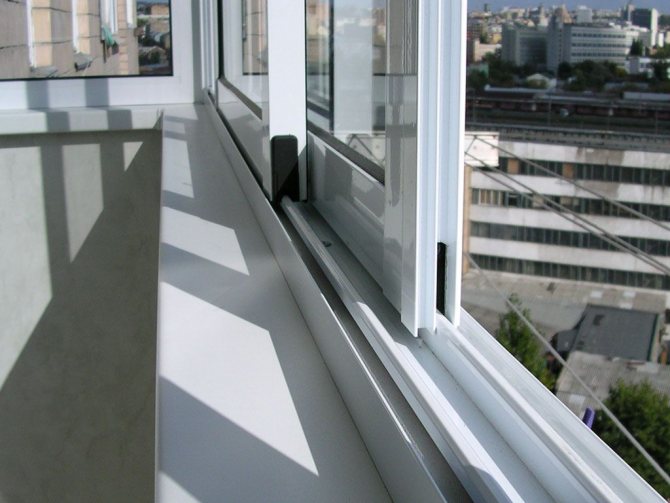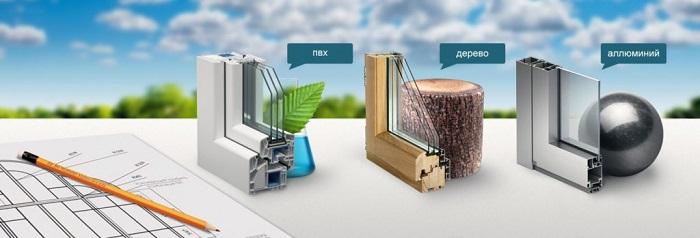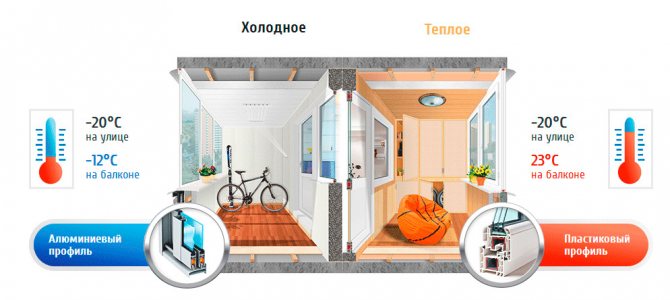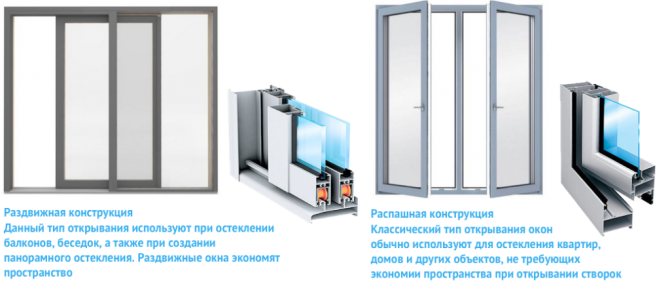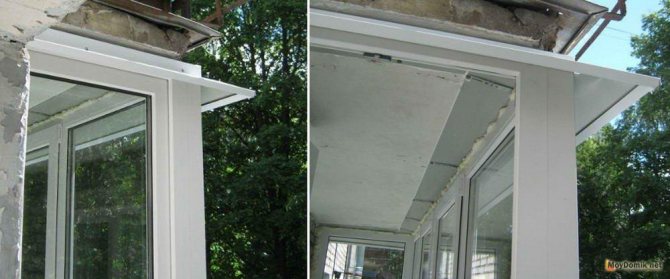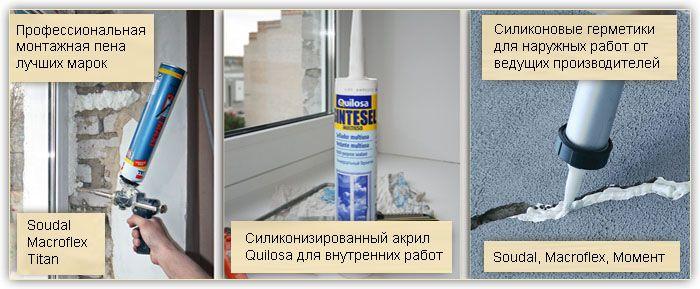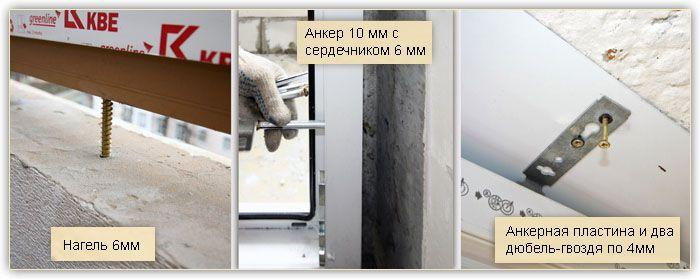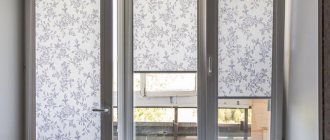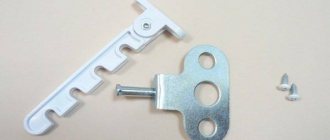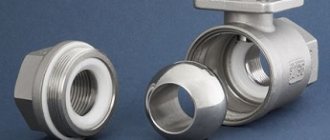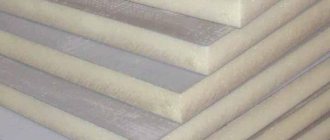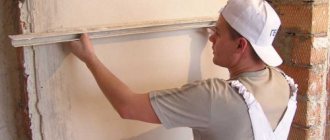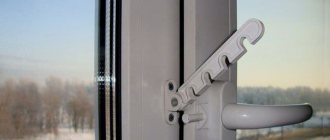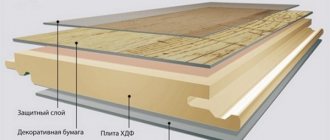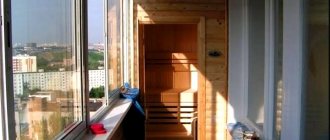Modern aluminum alloy window frames are gaining in popularity. They are reliable, durable and aesthetically pleasing, and comply with the most stringent sanitary standards. Most often, their installation is trusted by professionals, but self-installation is not so difficult. Let's take a look at how to properly assemble aluminum sliding windows with your own hands.
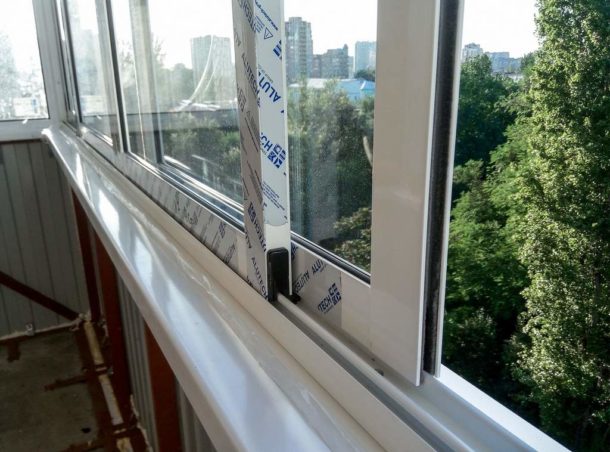
Sliding structures are used in confined spaces. This is the best model for installation on balconies or loggias. The frame opens according to the "compartment" principle, which is very convenient for these premises.
Apartments use a "warm" type of aluminum profile, fitted inside with inserts of heat-insulating material.
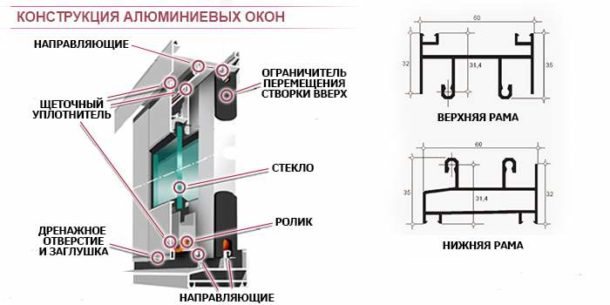

Working principle and advantages of sliding windows
These systems are sometimes called slide windows. Their opening is carried out by moving the shutters on rollers along the guides. Several guides can be placed on one profile at once, which makes it possible to install up to 5 sashes.
When choosing such a window, close attention should be paid to the roller mechanism: the most durable ones are provided with a shell made of polymer materials.
The sliding window system has a number of advantages:
- Due to the use of aluminum, from which the frames are made, the structure is lightweight.
- The strength of the material allows the window sashes to be narrower, so they let in more light.
- Double-glazed windows and hollow profiles improve the heat and sound insulation of the window.
- The resistance of aluminum to environmental influences makes the window durable.
- The roller system does not require any free space in the room for the full functioning of the window. At the same time, it becomes possible to use blind and openable window openings together.
- The special coating makes the window look aesthetically pleasing and attractive.
- The simple structure is convenient to use and easy to repair.
- When using shut-off valves, such as latches, latches or even locks, such windows will ensure the safety of the home.
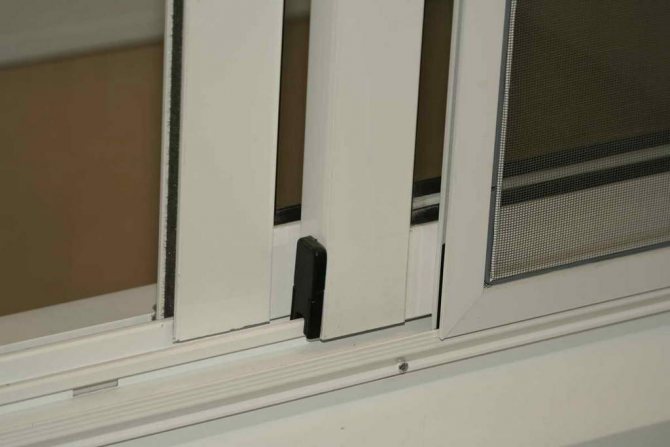

Aluminum windows to the balcony
Balcony glazing is one of the most important measures in the process of apartment renovation. Firstly, it is necessary to insulate housing, because a significant part of the heat comes out through the balcony. Secondly, after installing windows there, you get additional space that can be used for certain residential or business needs. But, before starting work, you need to decide from what material the glazing should be carried out. And one of the most popular options is aluminum windows to the balcony.
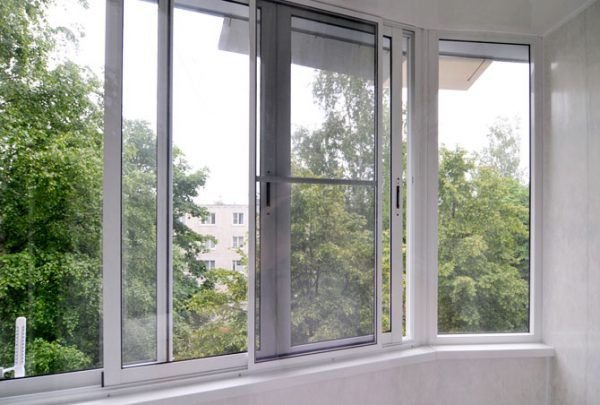

Aluminum windows to the balcony
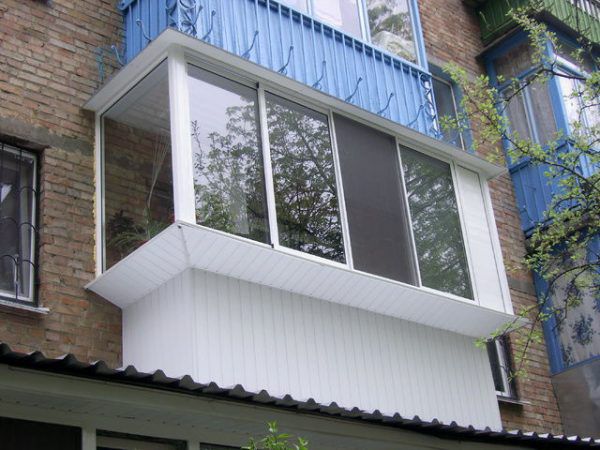

Glazing of a balcony with an aluminum profile with a removal
Dismantling the old frame, preparing the opening
Before installing the window, you need to remove the old frame and prepare the window opening.
Wooden frames are sawn in several places. For this, it is most convenient to use an electric jigsaw, but an ordinary carpenter's hacksaw will also work. The frame elements are removed with a small crowbar. Using a chisel and hammer, remove the sill slab.
The opening needs to be cleaned of concrete fragments, old fasteners. If it is badly damaged or skewed, it will need to be leveled with cement mortar. You can proceed to the next stage only after the leveling mixture has completely hardened.
Before installation, carefully check the completeness of the product and carefully read the attached instructions.In most cases, the delivery set includes frames, double-glazed windows and fittings separately.
Aluminum windows to the balcony
Balcony glazing is one of the most important measures in the process of apartment renovation. Firstly, it is necessary to insulate housing, because a significant part of the heat comes out through the balcony. Secondly, after installing windows there, you get additional space that can be used for certain residential or business needs. But, before starting work, you need to decide from what material the glazing should be carried out. And one of the most popular options is aluminum windows to the balcony.
Aluminum windows to the balcony
Glazing of a balcony with an aluminum profile with a removal
Frame installation process
The installation scheme for sliding windows is as follows:
- If the windows are already assembled, double-glazed windows are taken out of them, the sashes are removed.
- In order to further attach the frame to the wall, holes are drilled into which screws are screwed. It is recommended to mark the glazing beads to be removed. This will help to set them back and not to be confused.
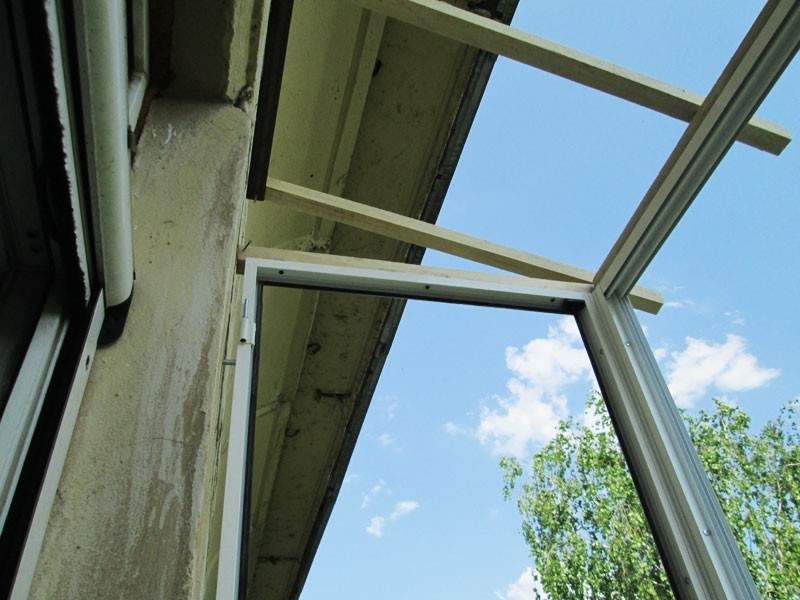

- In the window opening with the help of wedges, the frame is set according to the level. Adjustment of its position and preliminary fixation are carried out using wedges. In this case, bending of the frame structure must not be allowed.
- Having fixed the anchor plates on the wall with dowels, the frame is screwed to them using self-tapping screws: one of them is screwed into the wall, and the other into the window profile. The slots are sealed with polyurethane foam. Anchor bolts can be used for fastening. But so there is a risk of damaging the surface of the profile.
If the gap between the frame and the wall is more than 5 mm, then additional plates are used. In this case, foam alone will not be enough.
- After the foam has hardened (it usually takes about two hours), the excess foam is cut off and the wedges are removed. The holes from them foam, after drying, excess foam is removed.
Installation of a window sill and an ebb is in progress:
- The outer perimeter of the frame is covered with special tape. It is impervious to water, but breathable.
- An ebb is attached to the bottom edge of the frame. All gaps are filled with foam. A pause is taken for the time of its hardening. After that, cut off the excess with a painting knife.
- There is a special groove at the bottom of the frame. A window sill is inserted there and leveled using a building level.
- The gap between the window sill and the wall is filled with foam, and the gaps between it and the window frame are sealed with silicone sealant.
- After the foam dries, its protruding excess is removed.
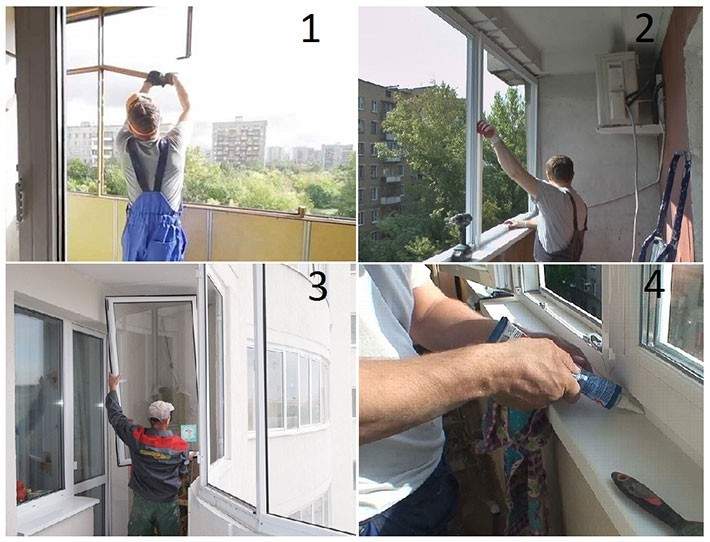

Balcony glazing with aluminum profile
Glazing balconies with an aluminum profile is one of the very common and fairly budgetary options for creating a cozy atmosphere in the house. Of course, such structures are called "cold glazing" because they cannot provide too high a room temperature. They are often used for technical rooms, balconies, storage rooms and more.
So if you want to use such windows to create a temperature suitable for a comfortable stay on the balcony, you should abandon the use of such technology. She will not be able to provide the required level of comfort for you. Like any windows, they have their own advantages and disadvantages. Let's break them down one by one, in more detail.
Construction of houses
Recently, the balcony increasingly looks like one additional rest room. People put chairs and small tables there for outdoor coffee. Make it more comfortable and functional. Less and less often, the balcony began to resemble a pantry or a room for storing unnecessary things. To make the beauty not only internal, but also external, people began to resort to aluminum glazing.Indeed, in addition to the modern appearance, this design has a large number of other advantages.
Table of contents:
Installation of an aluminum balcony
In most cases, a balcony is a room that is not heated additionally. Installing additional battery sections there is difficult, costly and impractical. We used to be accustomed to seeing with a wooden bottom or slate. The frames were also usually made of wood, and the sashes opened inward. But this design, although it was inexpensive, had its drawbacks. Especially in winter, constant drafts appeared due to cracks in the tree, snow fell on the ledges located between the upper and lower parts. When it melted, the water could get inside the room, and if frost hits, it will also spoil the material from which the structure is made. Therefore, people increasingly began to resort to more modern materials that are not subject to such shortcomings as, for example, wood. Most people leave the bottom of the structure opaque, and the top is glazed with aluminum or PVC. Sometimes fully glazed balconies can be seen. For these types, only aluminum frames are used. Modern window sashes can be both sliding and outward opening. Both the first and the other option significantly save indoor space. Mounting a balcony made of aluminum, as well as of other material, has its own advantages and disadvantages.
Choosing such a design, you can significantly save on the interior space of the room. And the sliding window system will allow you to wash them with convenience and comfort.
If you want to isolate yourself from the outside world, noisy streets and enjoy the warmth and comfort of home, then this is what you need. After all, the construction of aluminum allows you to improve sound insulation. In addition, the material is resistant to weather conditions and temperature differences.
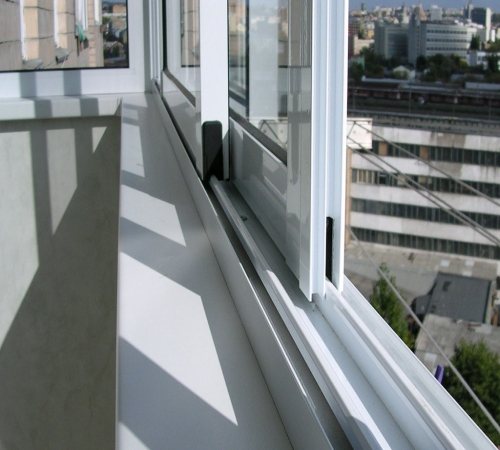

DIY aluminum balcony installation
Of course, it is much easier to call a team of professionals who can quickly install an aluminum balcony. After all, they already have their own scheme of work, technologies and certain skills. But with a certain skill, there will be no problems with self-installation. To do this, you first need to carry out some preparatory procedures. After all, it is on them that the outcome of all work will depend:
- First of all, the old frames are removed. When dismantling, force must be directed parallel to the frame and not perpendicular. Otherwise, there is a possibility of disrupting the construction of the parapet.
- After that, you need to get rid of the fastener parts and the remains of concrete that did not leave with the old frame and remained on the parapet.
- If the parapet is not level enough, then it can be additionally leveled with mortar in order to subsequently fix the aluminum structure on it. If this stage is present, then it is better to postpone the installation of the balcony until the concrete mixture is completely dry. Usually one day is enough.
- In order for the window frame to be more securely fixed, it is necessary to install a timber bar with a cross section of at least 50 millimeters. This will also create better thermal insulation between the concrete structure itself and the aluminum profile.
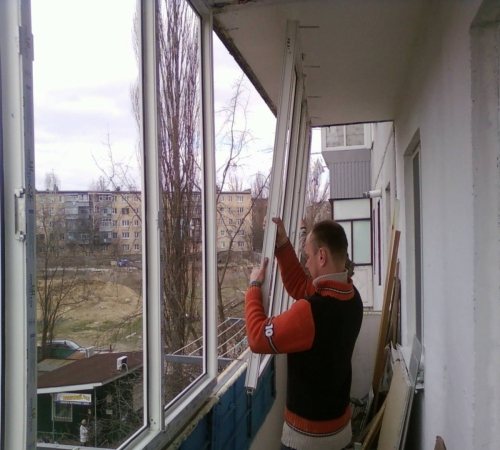

To make the installation process easier and more convenient, you need to take several preparatory steps:
- All moving parts that are on the aluminum structure are removed. This action will facilitate further installation work.
- Double-glazed windows are removed from the "blind" areas of the frame. Thanks to this, they will not be damaged during installation work.
- Using self-tapping screws for metal, special plates are attached along the window frame. Their step must be at least 700 millimeters.
- The assembled structure is placed on the balcony railing.
- You need to take the level for construction in order to align the finding of the frame in a horizontal position.From the bottom, the frame is fixed with self-tapping screws.
- The vertical frames are mounted using wooden wedges. After that, holes are drilled both in the walls and in the upper ceiling using a perforator. It is better to use anchors for fasteners. Before attaching the structure to the upper part, a visor made of thin metal is screwed to it - galvanized or ferrous metal with a protective coating.
- Next, you need to construct an ebb at the bottom of the frame. Fixation to the aluminum profile is carried out using self-tapping screws for metal.
- Using polyurethane foam, all slots and holes are blown out.
- After that, it is time to install double-glazed windows in the "blind" zones.
- The latter is the return to the previous position of the moving parts of the fasteners.
Such simple procedures will help to qualitatively install an aluminum profile balcony and significantly save the budget on calling specialists.
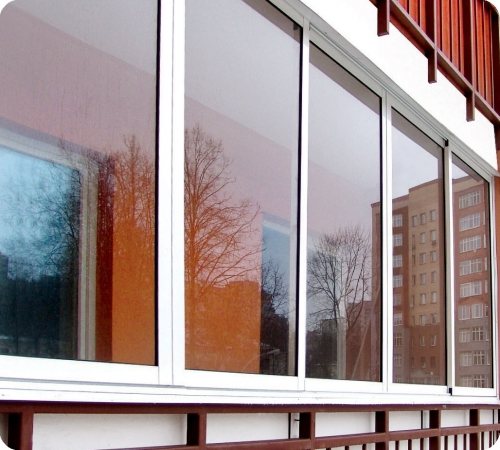

DIY aluminum frames for the balcony
Aluminum frames last longer than wood or other materials. This is due to the fact that this metal does not corrode. The service life of the aluminum window frame can reach fifty years. The metal does not require any additional maintenance at all. It is non-toxic, non-flammable and is considered an ideal option, since it is not fire hazardous. Frames from it are durable, reliable and flexible, so you can install windows of any size and appearance. But good thermal conductivity is considered the main disadvantage of using aluminum for the window frame. But this shortcoming was quickly eliminated by design engineers.
There are currently two types of aluminum profiles on the market: cold and warm. The first is much cheaper than the second, and if we take into account its other distinctive features, then this is an excellent option for a window frame, if the balcony will not act as another living room all year round. Cold profile frames are thin enough, so it is easy to make sliding sashes from them, which will save the balcony area. The warm profile includes an additional heat-insulating polyamide insert structure. It is located in the center between the inner and outer half of the profile. In this case, the double-glazed frame becomes significantly thicker. Only one thing can scare a person off - the high cost. But when the balcony will be used as a living space in winter, then frames from a warm profile are ideal. In addition, fashionable aluminum insulating glass units can be constructed in a modern and varied design, and open in different ways.
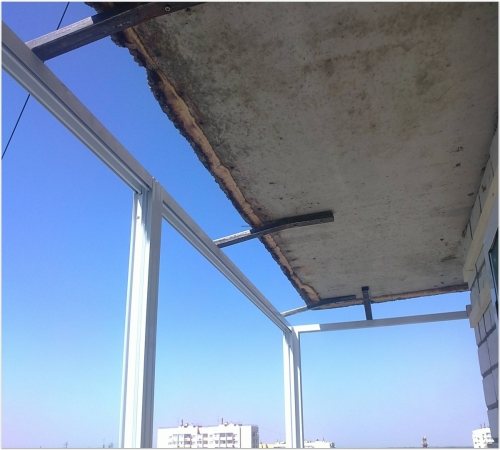

How to install aluminum frames on the balcony yourself
After the frames with the corresponding measurements have been purchased, the most important point remains - installation. Self-assembly significantly saves money, and thanks to detailed instructions, it will not be difficult. The first step is to acquire gadgets that will be useful for further work:
- a hacksaw for metal;
- braid;
- drill;
- self-tapping screws;
- screws;
- screwdriver;
- brush seal;
- weatherproof silicone sealant;
- polyurethane foam;
- hex wrench.
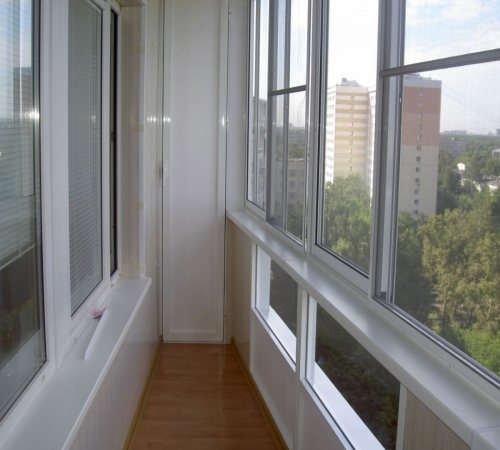

For high-quality glazing, it is necessary to carry out actions in the following order:
- If there is a previous window frame, then we disassemble it.
- We clean the dirt and parts of the sheathing from the parapet and slab.
- Putting together a new frame from the elements.
- We fix the assembled installation elements on the parapet by means of galvanized self-tapping screws and mounting loops.
- After we measure the length of the horizontal part of the opening, transfer the measurement values to the guides and then cut them. After - the guides for the sash are mounted.
- Using a file, we polish the cut area.
- In the openings we drill holes for self-tapping screws at intervals of 30 centimeters.We install guides on the screws. To avoid freezing of the frame, the distance from the outer edge of the frame to the guides must be no more than 5 centimeters.
- Install the brush seal along the flap line.
- We first insert the sash into the upper guide, and the part on which the rollers are located into the lower one.
- We install a steel visor under the mounting hinges.
- We attach it to the top concrete slab with self-tapping screws.
- We draw on a low tide on a strip of steel and cut it out with scissors for the roof.
- We mount the ebb.
- We seal the joints with weatherproof silicone sealant.
- We blow out all visible cracks with polyurethane foam.
- We mount the glazing of fixed doors.
Varieties of aluminum profiles
The aluminum profile for glazing is divided into two main types, which we will tell you about.
- Cold profile - does not have a warming effect, it is designed to prevent drafts, rain and snow from entering the room. It is usually used in large industrial facilities, utility rooms and other places where a comfortable air temperature is not so important.
- Warm profile - a special type of aluminum glazing, equipped with insulating inserts. They combine inserts with thick glass, which has a very good effect on the thermal insulation performance of the structure. The profile can be equipped with three or five air chambers, which is why its quality will mainly depend. To improve the sealing, such windows are equipped with rubber bands and gaskets to reduce external noise. They are used in apartments, offices, balconies.
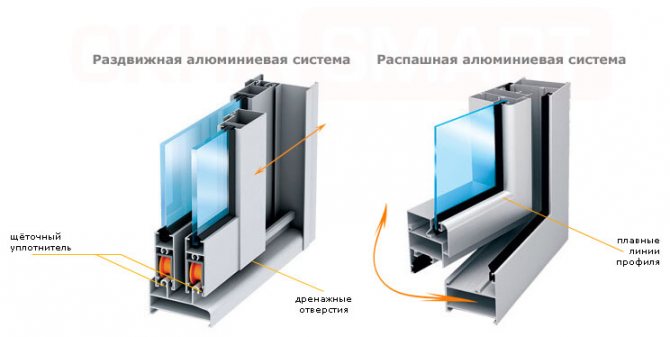

A common cold profile is very cheap and installation is not difficult. If you want to install a model from a warm profile, then you should be ready to pay a substantial amount of money. The price can be several times higher than that of a cold window.
