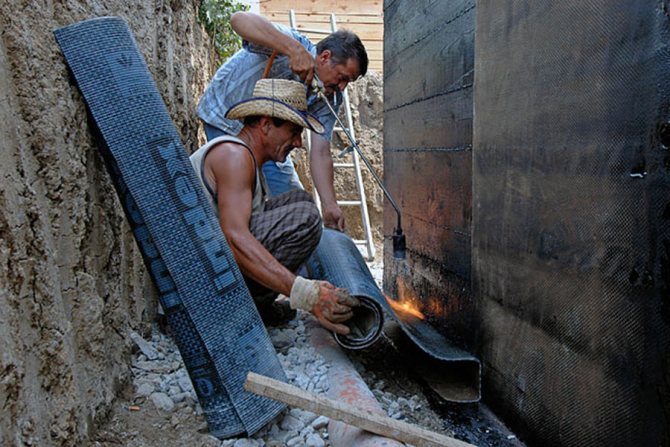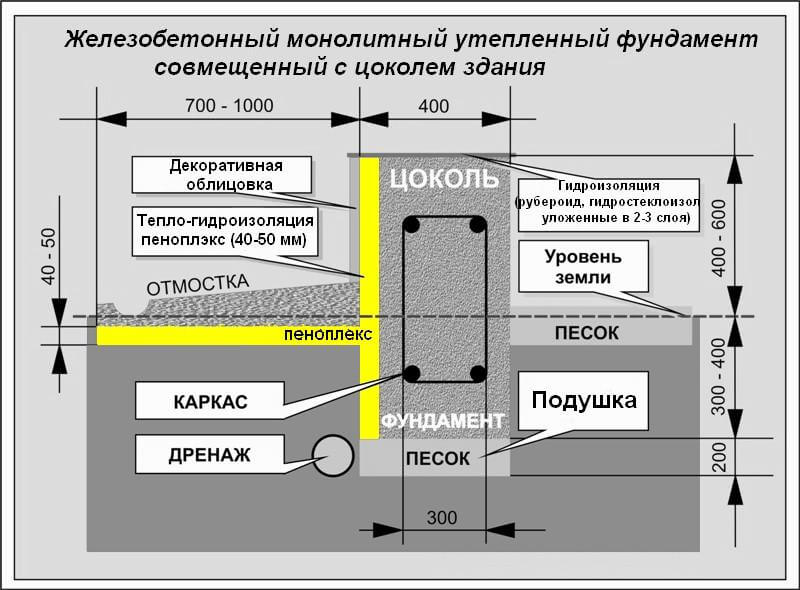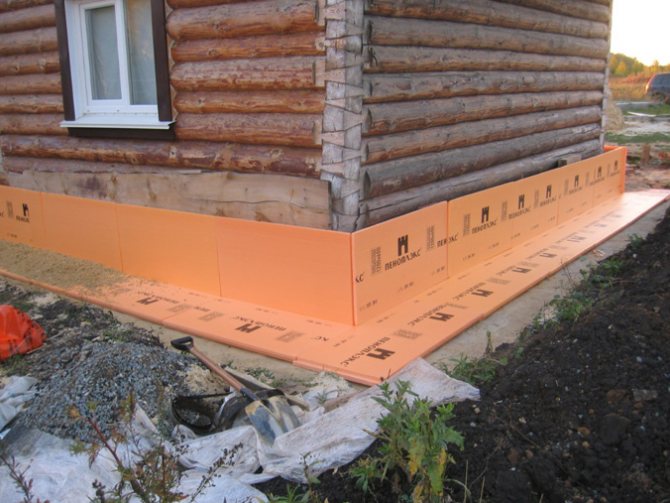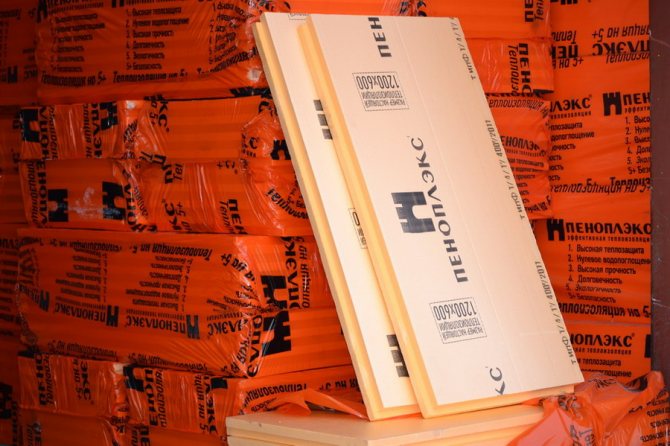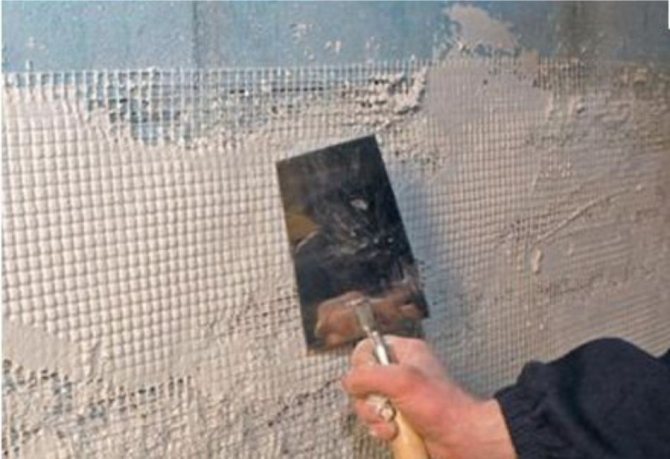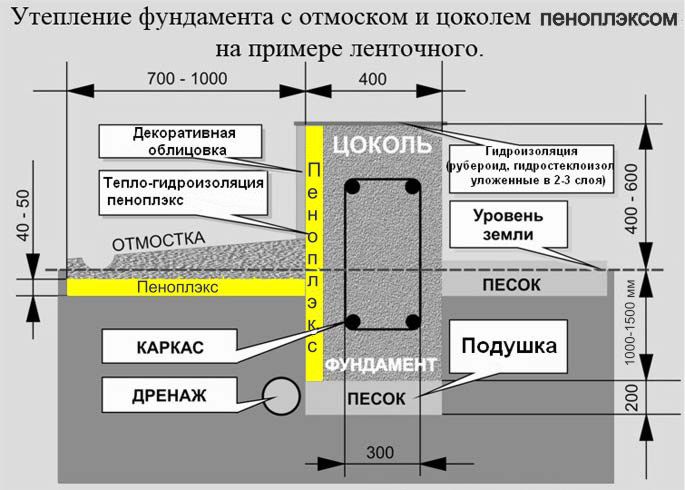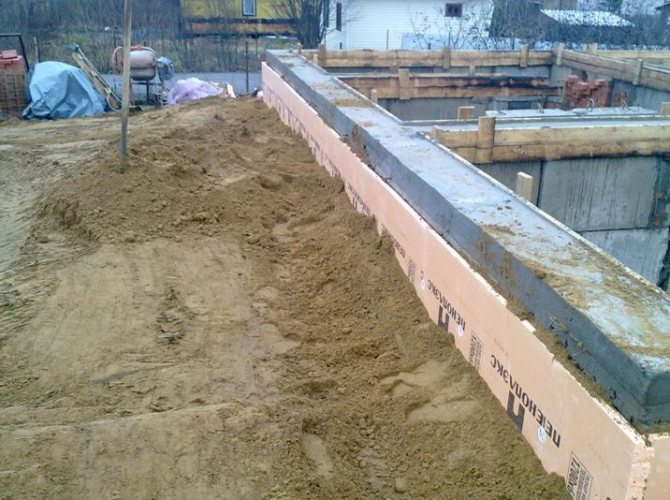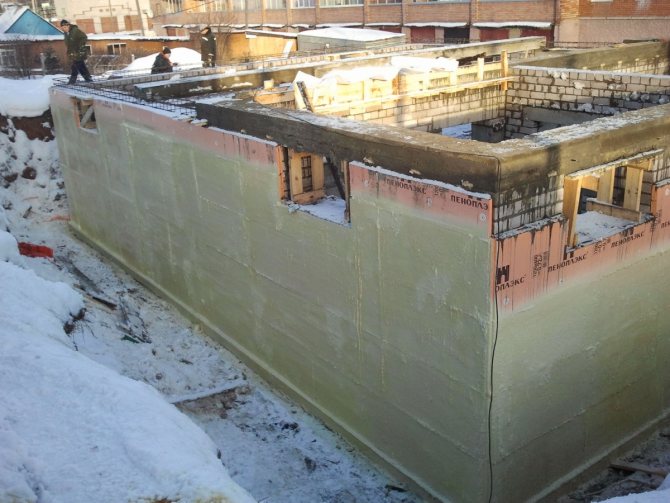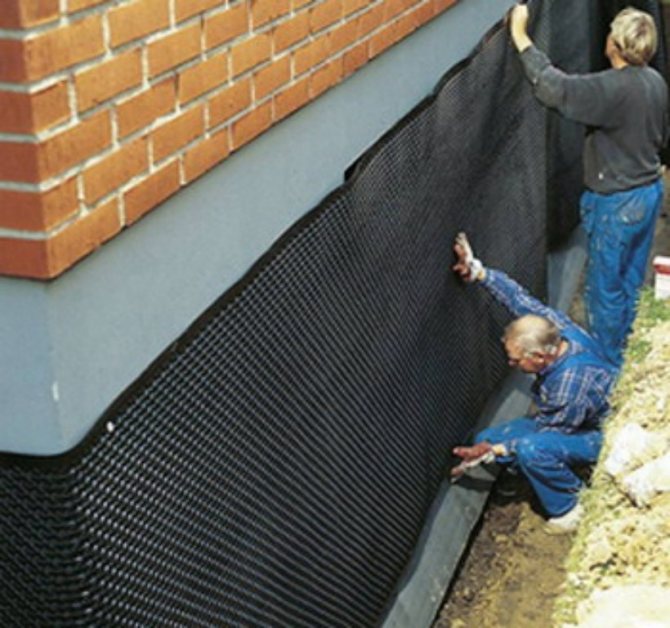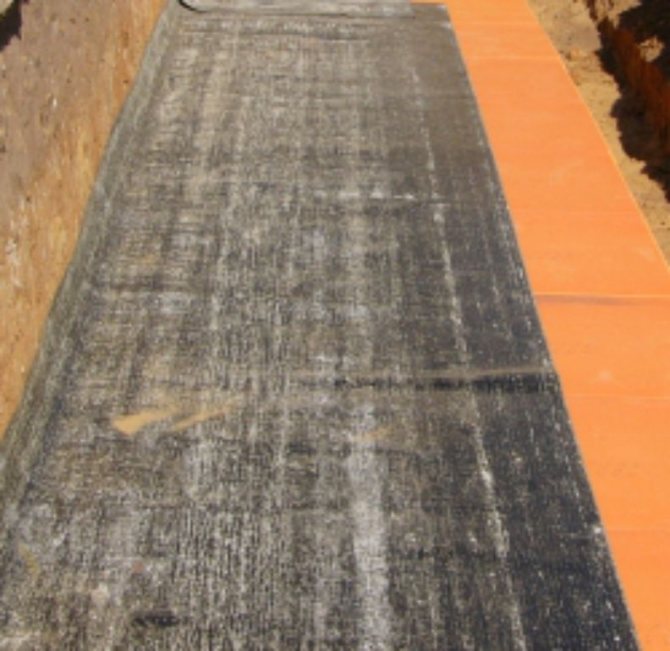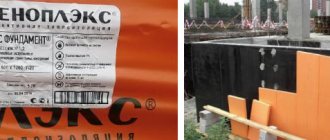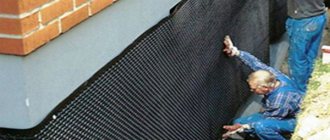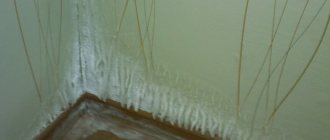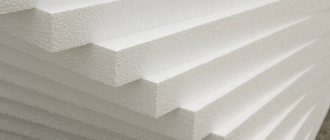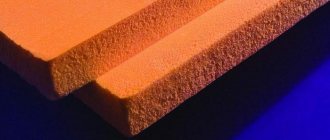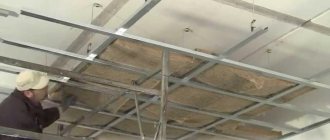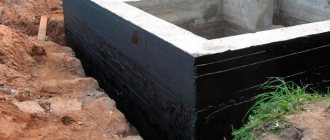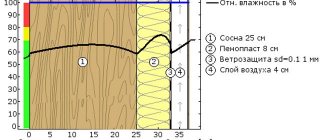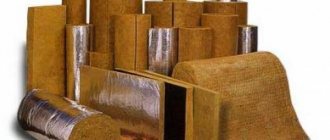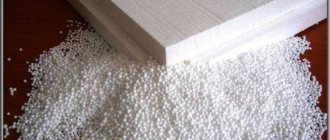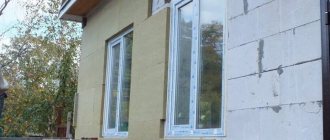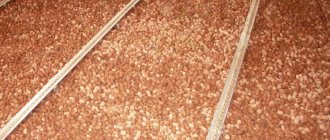Features of thermal insulation of the basement with penoplex
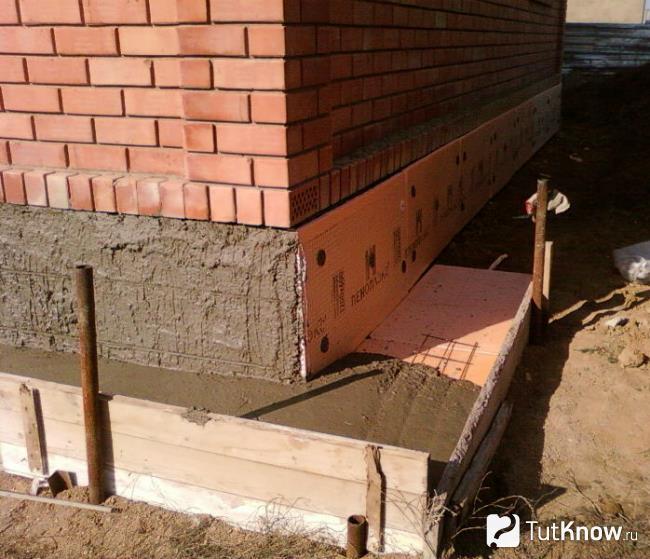
The plinth is a transitional part from the foundation to the outer walls. Performing at the same time the function of the base of the building and the walls of the basement, it directly contacts the ground, taking over temperature fluctuations and transferring cold air to the floors.
To prevent large heat losses and moisture penetration inside, it is made at least 50 centimeters high. Correct and high-quality insulation of this building element will allow you to maintain a sufficient amount of heat and dryness throughout the building.
As mentioned above, insufficient insulation of the basement can lead to large heat losses and freezing of the entire building, which will entail not only an increase in heating costs, but also the formation of mold, dampness and fungi. The danger of displacement and deformation of the foundation itself is also likely. In order to avoid these consequences, the issue of protecting the base must be approached as responsibly as possible.
The technology of insulating the basement with penoplex practically does not differ from a similar procedure using cheaper foam, but in terms of quality and thermal insulation properties, the latter is inferior to this material.
Polyfoam or expanded polystyrene is made from polymers, which react with gases to form small balls up to 5 millimeters in diameter. After pressing, at the exit, foam plates are obtained. Unlike conventional expanded polystyrene, expanded polystyrene has a denser structure due to re-melting in high-pressure chambers. This structure increases the strength of the material several times.
Penoplex can be used as floor insulation, as it is not damaged by weight. Due to its low moisture permeability, it is excellent for outdoor use.
There are two methods of insulating the basement - internal and external thermal insulation. There is no need to use two methods at once, since protection both outside and inside gives almost the same result.
When carrying out external thermal insulation, the service life of the materials used in the base of the building is extended. This is achieved by eliminating contact with the external environment and the effects of atmospheric phenomena. The advantages of this method are as follows: protection from moisture and condensation on the walls of the basement or basement, improving microclimatic conditions throughout the house. With internal insulation, the foundation is protected from groundwater and from the formation of vapors on the walls.
When insulating the basement from the inside, it is necessary to abandon the use of foam boards, since these products are vapor-tight. With external thermal insulation, the dew point is outside the structure, and with internal insulation, either in the insulation itself or inside the room. From here there is dampness, high humidity, foam and facing materials are damaged.
It is better to use mineral or basalt wool as thermal insulation inside the basement. You first need to carry out waterproofing, since without it, any material for insulation will get wet and gain moisture. It is best to treat the surfaces with bitumen mastic or any available dry waterproofing mixtures for this.
How to insulate the columnar foundation of a house
The pillars of the foundation are sheathed around the perimeter with wooden bars, boards or a profile to the full height (see photo above). A supporting base is necessary when insulating a columnar foundation with mineral wool and expanded polystyrene. We recommend using expanded polystyrene, as the structure is adjacent to the ground and will be constantly exposed to moisture from the ground and from precipitation.
With independent thermal insulation of the columnar foundation with expanded polystyrene, the insulation sheets are attached to a basement made of bars or a profile on the basement of the house. URSA XPS, like extrusion from other manufacturers, is frost-resistant, has high mechanical strength and moisture resistance. Seams and gaps between sheets of extruded polystyrene foam are carefully sealed with polyurethane foam.
Outside, expanded polystyrene sheets are protected from solar ultraviolet radiation and atmospheric precipitation with basement siding or PVC panels. So that moisture from the soil does not rise into the house, the underground of the house is covered with a layer of roll waterproofing and the foundation is dumped.
Advantages and disadvantages of warming the basement with penoplex
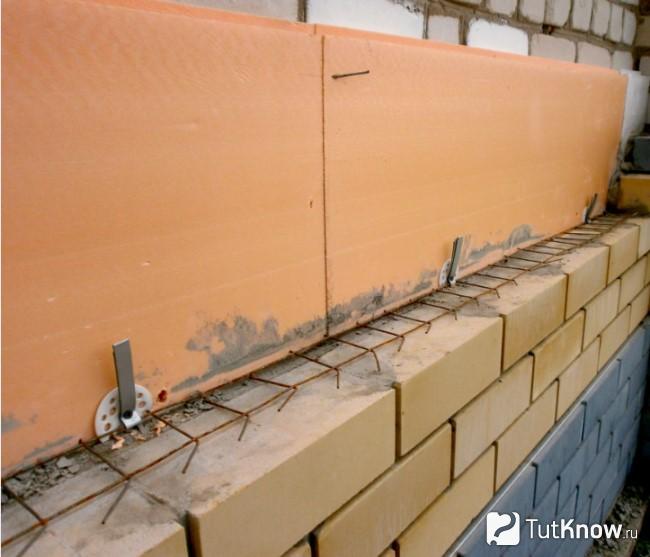

Insulation of the basement must be carried out without fail, regardless of whether the house has a basement floor or not.
The main advantages of penoplex include the following:
- High density due to manufacturing technology (20-22 t / m2);
- Low moisture permeability;
- When burning, it does not emit harmful chemical compounds;
- Relatively low price;
- Low weight of the structure made of this insulation, which does not carry additional load on the walls, foundation, basement of buildings;
- Long service life (up to 50 years).
The disadvantages of penoplex include:
- Low vapor permeability (steam does not pass through, but is blocked);
- Combustion class G3 - the material melts and burns;
- Like styrofoam, it attracts rodents.
Technology of insulation of the basement with penoplex
Before insulating the basement with penoplex, it is necessary to carry out some preparatory work. The constructive reliability of the thermally insulated surface and the maintenance of a comfortable temperature on the lower floor will largely depend on the thoroughness of their implementation. In addition, you need to pay due attention to the selection of quality materials and installation of a profile for insulation. Let's talk about everything in more detail.
Preparatory work
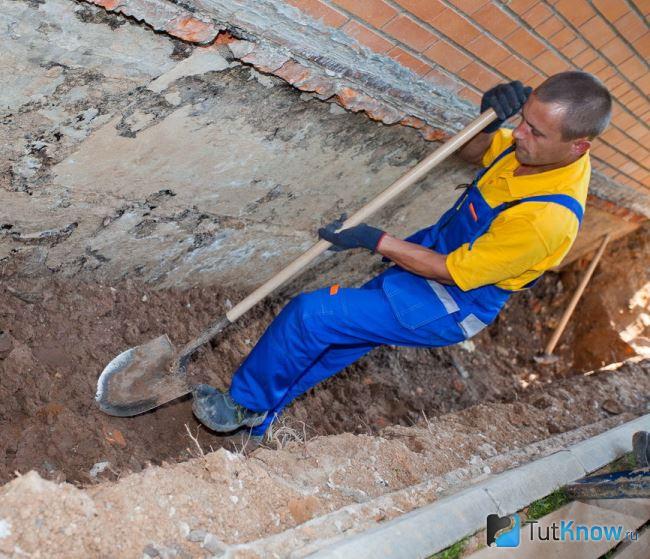

Preparation consists of several steps - cleaning the work surface and waterproofing. The first step is to dig a trench around the structure. She digs to a depth of 60 centimeters from the concrete base. The surfaces are cleaned of dust and debris, treated with a deep penetration primer.
If there are irregularities of more than 2 centimeters, they are leveled with a solution. After plastering and grouting, the walls must dry out. In the presence of a large number of irregularities, an additional primer is carried out.
At the next stage, waterproofing is performed. First, a bitumen-based mastic is applied, then heated sheets of techno-nicol are laid with an overlap, the formed joints are treated with mastic. After that, the part of the basement that is in contact with the ground is filled up with a solution based on cement, expanded clay and sand, and the aboveground part is insulated directly with penoplex.
The choice of the thickness of the foam boards depends on the climatic zone in which the material will be used. For the middle strip, 50 mm products are enough, and for areas with a colder climate, thicker foam is chosen. Thermal insulation sheets range from 20 to 120 millimeters in thickness.
For the purpose of ease of installation, as well as to exclude the appearance of the so-called "cold bridges", you should choose foam plates with a "lock". In addition to the glue base, it must be attached additionally to 5 dowels - four along the perimeter and one in the center.
To prevent the destruction of the structure of the insulation, it is recommended to use glue that does not contain solvents; adhesives based on acrylic are perfect. For fixing, you can use polyurethane foam, liquid nails or ready-made dry glue mixtures.
For finishing work, it is advised to use a fiberglass mesh, but with a layer of plaster more than 3 millimeters, a metal product must be used.
Installation of a metal profile
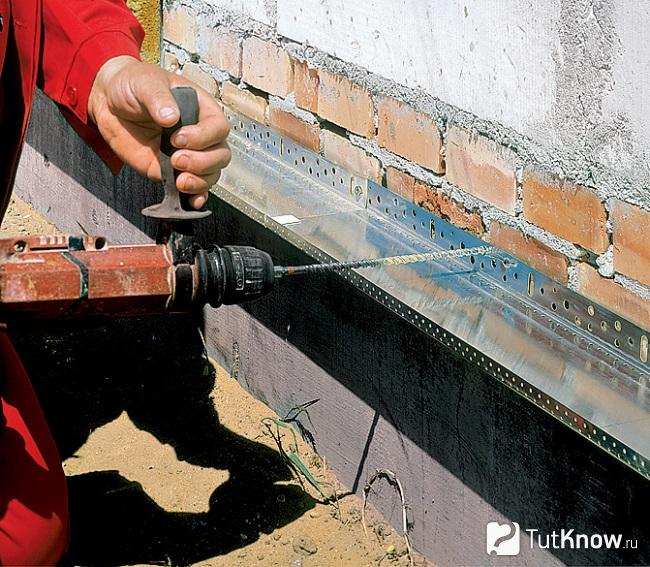

Installation of foam boards begins with the installation of a metal frame necessary to fix the products. Aluminum profiles are installed at a height of 50 centimeters from the ground level, thereby protecting the insulation from moisture. The guides are mounted every 30 centimeters.
There are certain rules for installing such a profile, the implementation of which will help to obtain a high-quality and durable structure:
- Metal guides should be fixed at a minimum of three points. This will exclude deformation of the profile from the effects of temperature extremes.
- Aluminum slats are fixed with dowels.
- If the unevenness is large enough, it is necessary to use leveling shims.
- The gaps between the guides and the wall are filled with polyurethane foam.
- During installation, the corner rails are cut in such a way that a gap of three millimeters is formed at the joints, this is necessary to prevent deformation of the structure.
After installing the aluminum profile, they begin the process of installing foam boards.
Penoplex installation instructions
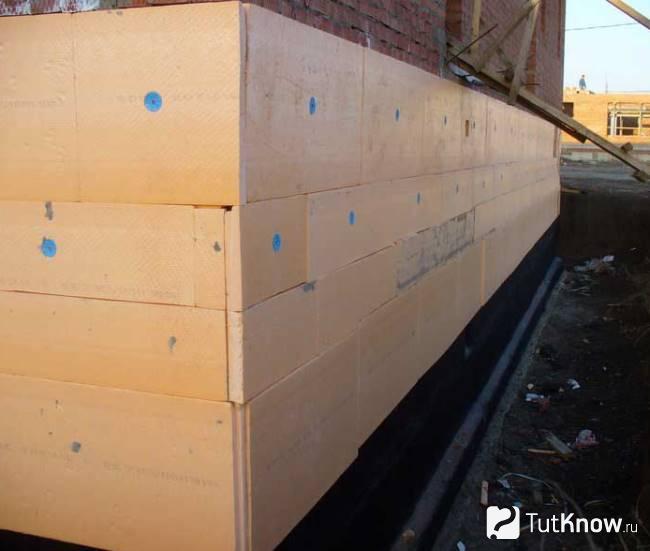

To carry out high-quality insulation of the basement with penoplex with your own hands, there are some features: work should be carried out at an air temperature of at least 5 degrees Celsius.
Compliance with the following insulation instructions is mandatory:
- The working surface is cleaned, degreased and primed to improve adhesion. It is also necessary to make holes for ventilation.
- Next, prepare foam plates. The material is trimmed to match the location of the drain, plumbing, and other pipes.
- An adhesive (polyurethane foam or glue) is applied to the surface of the prepared products along the entire perimeter of the plate. Better fastening is provided by liquid nails, but this method is quite costly.
- Installation of foam boards begins from the corner of the house. This is necessary for the rational use and cutting of the material. After applying the glue mixture, the products are tightly applied to the wall, after the glue has set, the seams are sealed with a sealant.
- Fastening of thermal insulation boards with dowels is used only in the ground part. Dowels are not used on the foundation, as they can damage the waterproofing layer.
To ensure the maximum thermal insulation effect, the foam boards are laid in two layers so that the joints of the lower layer do not coincide with the joints of the upper one. For example, when calculating thermal insulation with a thickness of 10 centimeters, they take products of 5 centimeters and lay them in two layers. - All joints of the plates are recommended to be glued with bitumen tape, this will provide additional insulation and improve the quality of installation.
- After installing the slope corner, using glue, the reinforcing mesh is glued to the surface of the slabs.
- After drying, everything must be primed. Next, a layer of putty is applied.
There are disagreements among insulation specialists about laying foam in two layers. On the one hand, this method increases thermal insulation, better protects the basement of the building from external factors - temperature, moisture, which in turn increases the comfort inside. On the other hand, with different displacements of the soil, there is a possibility of slab delamination, which will entail the accumulation of moisture inside the layers, as a result, heat loss will increase, over time, the structure may deform and collapse.But, as many builders assure, with proper installation, adherence to technology, correct selection of sheet thickness, depending on the climatic zone of the work, such damage is unlikely. As a result, you will get one reliable strong layer.
Note! Since the corners of the building are most susceptible to low temperatures, slabs with a thickness of 6 to 10 centimeters should be used in these places.
Finish of the insulated plinth
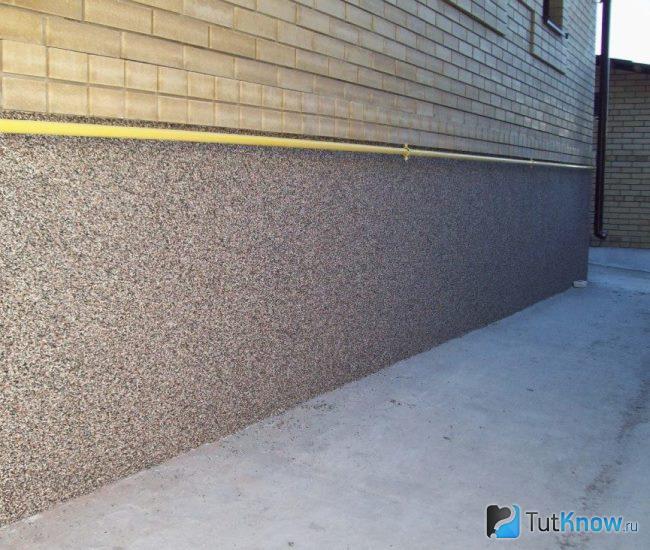

This completes the insulation of the basement outside with penoplex. This is followed by finishing work. Siding, artificial or natural stone, plaster coatings are used as decorative materials. When finishing, it is better to abandon decorative tiles and silicate bricks, since at low ambient temperatures, chips and cracks may form at the edges.
Facing works not only give a more aesthetic appearance to the building, but also protect the thermal insulation material from external influences, such as moisture, temperature drops, ultraviolet radiation. But when facing the basement with a stone or tile, an additional load is created, therefore, the choice of facing material should be taken into account at the stage of installing a profile for insulation.
How to insulate the foundation with penoplex - watch the video:
Due to its high technical characteristics, moisture resistance, strength and durability, penoplex is perfect for insulating a basement. In this article, the features of installation, the technology of carrying out work on insulation, as well as the positive and negative characteristics of extruded polystyrene foam were considered.
How to insulate the columnar foundation of a house
The pillars of the foundation are sheathed around the perimeter with wooden bars, boards or a profile to the full height (see photo above). A supporting base is necessary when insulating a columnar foundation with mineral wool and expanded polystyrene. We recommend using expanded polystyrene, as the structure is adjacent to the ground and will be constantly exposed to moisture from the ground and from precipitation.
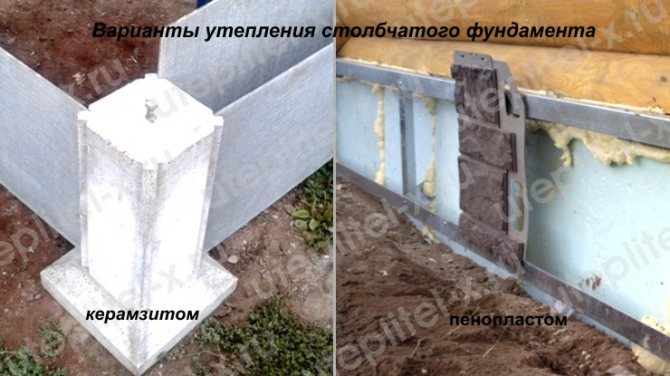

Do-it-yourself columnar foundation insulation
With independent thermal insulation of the columnar foundation with expanded polystyrene, the insulation sheets are attached to a basement made of bars or a profile on the basement of the house. URSA XPS, like extrusion from other manufacturers, is frost-resistant, has high mechanical strength and moisture resistance. Seams and gaps between sheets of extruded polystyrene foam are carefully sealed with polyurethane foam.
Outside, expanded polystyrene sheets are protected from solar ultraviolet radiation and atmospheric precipitation with basement siding or PVC panels. So that moisture from the soil does not rise into the house, the underground of the house is covered with a layer of roll waterproofing and the foundation is dumped.
