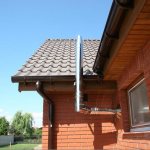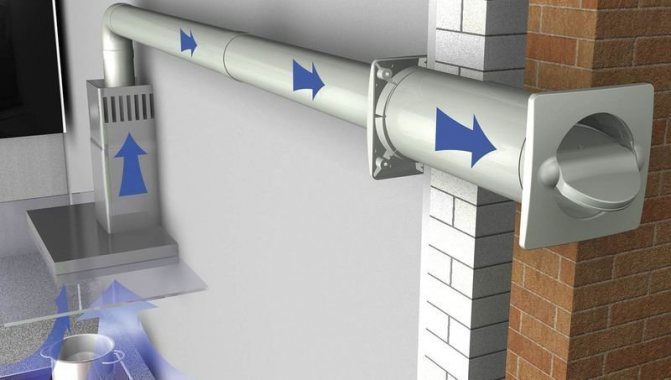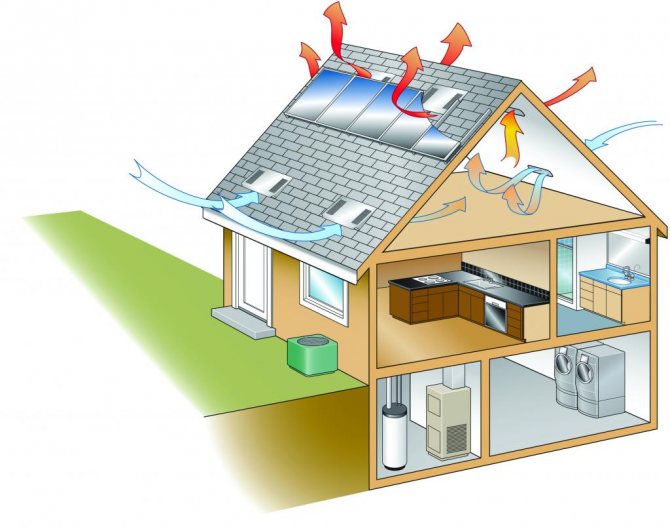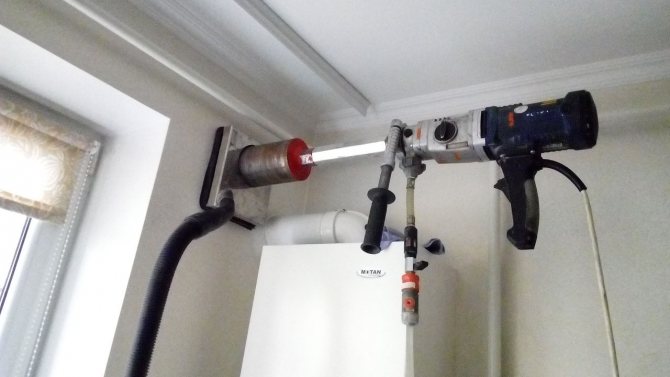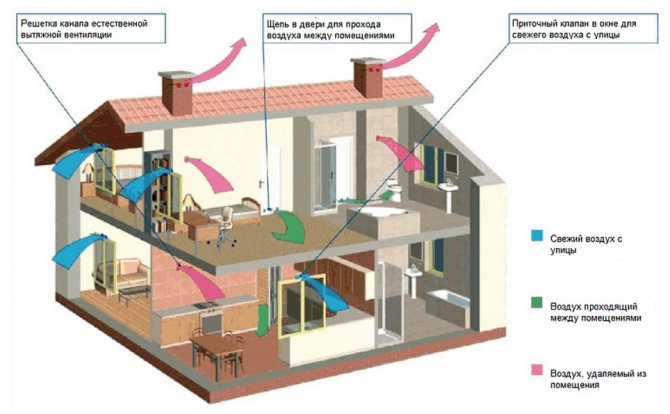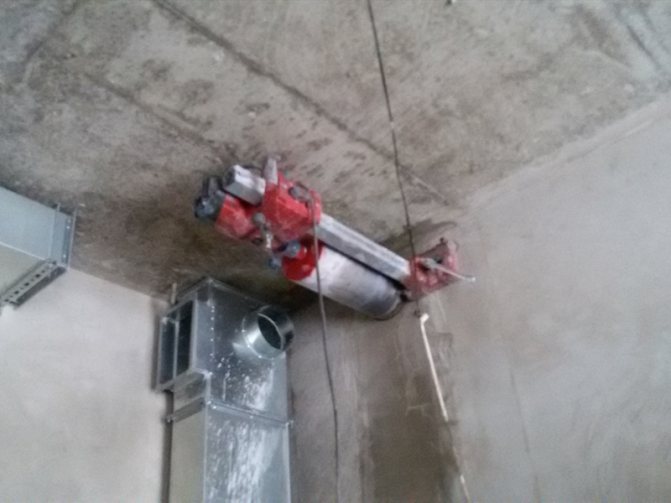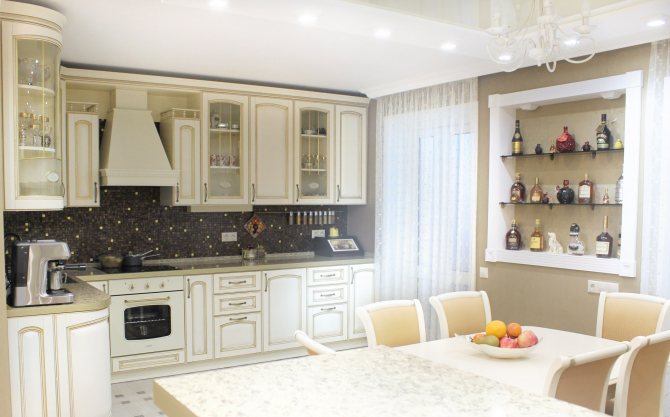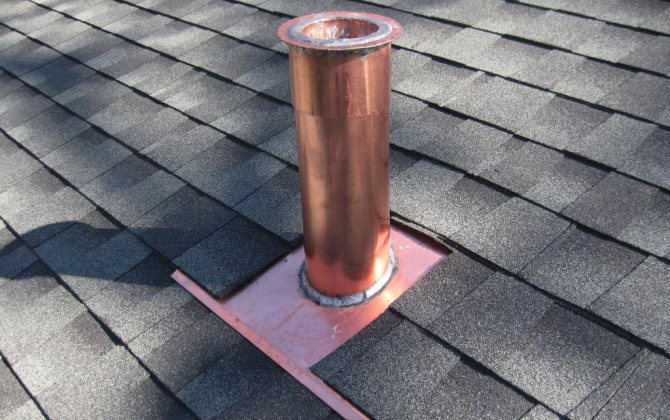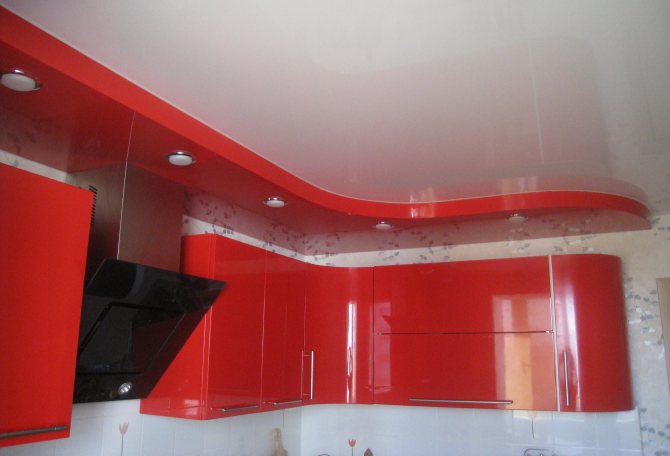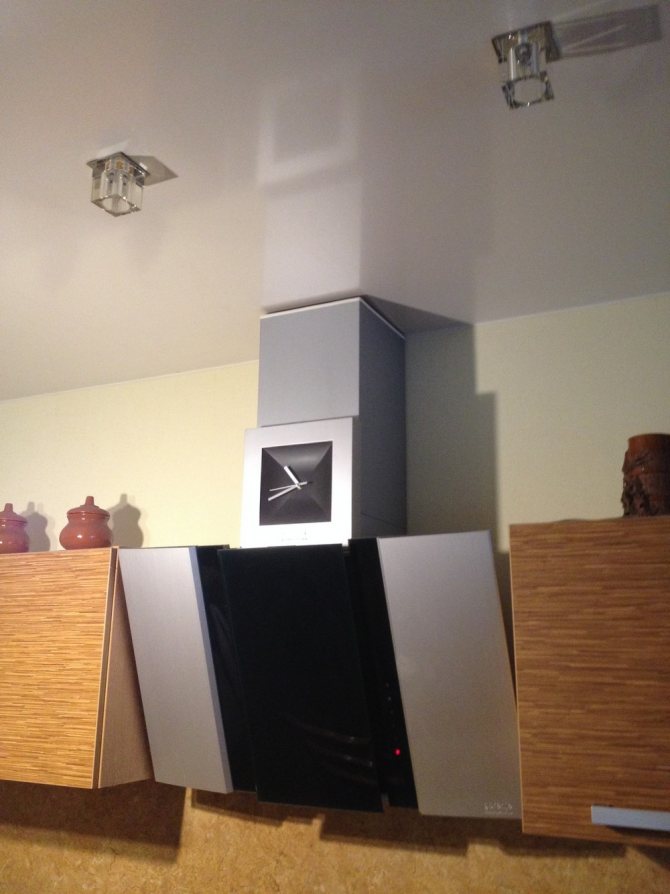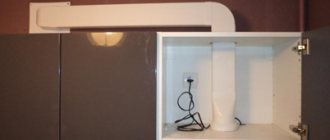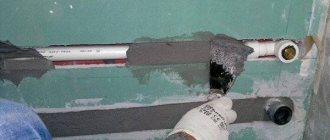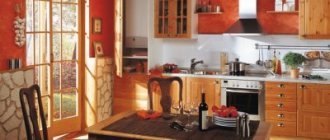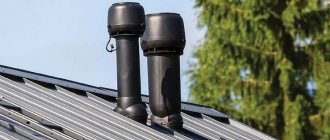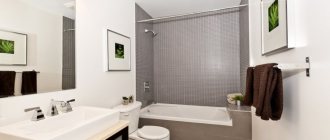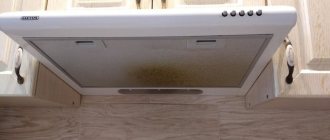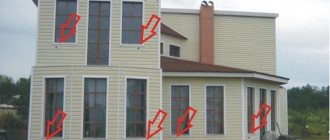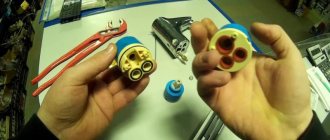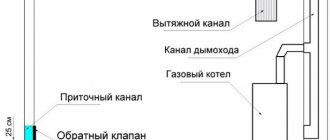Sometimes it is required to create a simple air exchange system in a dwelling or a country house that can function under normal conditions. The simplest option is to ventilate through the wall by means of special valves working in one direction and an outer pipe. This method can only be used for rooms with normal operation.
The photo shows a ventilation pipe in the lateral plane.
Advantages and disadvantages of the method
To decide on the creation of such an air exchange system, it is necessary to consider all the pros and cons, then the choice will be the easiest to make. However, conclusions should be drawn based on the existing conditions, because in fact this is an alternative version of a conventional network in a simpler design.
List of merits
The most important advantage of organizing such air exchange is the relatively low price. All the necessary elements are cheap enough to avoid high costs.
Other positive qualities of this type of ventilation are listed below:
- The main elements of the system are small, therefore, the aesthetic characteristics of the premises are not compromised.
- During installation, there is no need to reduce the tightness of the roofing, because when installing the pipe, cutouts in the roof are not made.
- Do-it-yourself installation work is a great way to save financial resources.
- Due to the absence of complex elements, the installation time is significantly reduced.
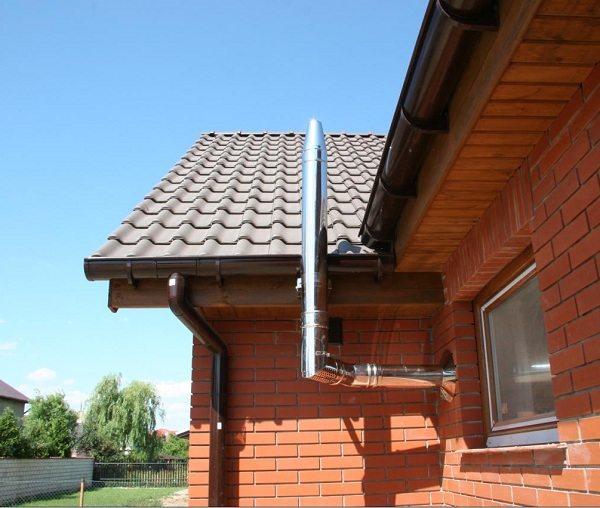
This is how the supply valve looks in the wall.
Negative points
- The dependence of operation on weather conditions and other factors somewhat reduces efficiency, but this is solved by installing a fan.
- The need to drill in several locations complicates the work to some extent.
- When performing poor-quality installation, problems with waterproofing may arise.
Note! When ventilation is arranged through the wall in a private house using supply ventilation valves and an external pipe, the set of tools will depend on what material was used to erect the structure.
Features of installation of ventilation in a private house
- The number of valves depends on the volume of the room. When determining their location, it is advisable to focus on window openings. First, the curtains will cover (at least partially) the ventilation grilles. Secondly, passing through the area where the heating battery is mounted, the cold air coming from the outside through the wall will heat up somewhat. Consequently, the required microclimate in the room will be established much faster.
- In order not to reinstall the door leaves, it is necessary to pay attention to products with ready-made ventilation / grilles (they are also called overflow). If the gap between the floor and the lower cut of the door is less than 1.5 cm, then you will have to change the height of the hinges. That is, raise the canvas, otherwise air circulation between the rooms will be disrupted, or become impossible.
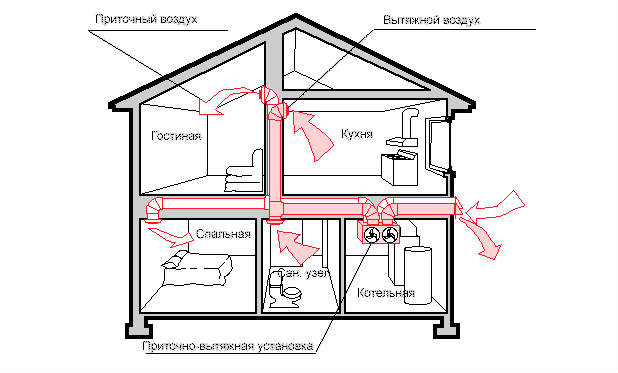

What to focus on when determining a sufficient air exchange rate? This is probably the last question on this topic, which is of practical interest. Everything else when installing ventilation with your own hands is insignificant.By purchasing a ready-made kit in accordance with the project of a private house, the owner also receives instructions from the manufacturer on the features of assembling the system, how to seal it, and so on. But first you need to calculate everything. What is the acceptable speed (m³ / h)?
- Forced ventilation - from 3 to 5.
- Natural extraction - up to 1.
As an afterword, it is worth noting that before proceeding with the installation of the ventilation / system with your own hands, the correctness of your own calculations should be checked by contacting a specialist. Or immediately agree on the preparation of the project. It will be more expensive, but there will be a guarantee that you will not have to redo anything in the installation.
Calculations performed
Even such a simple ventilation system must be carefully calculated, because in order to provide the premises with fresh air, it is necessary to know the number of elements used for the inflow of the working medium and the throughput of the exhaust.
Next, we consider how to carry out preliminary calculations for the area using the example of a 6 × 9 m residential building with a ceiling height of 250 cm.
- The first step is to determine the approximate volume of the entire dwelling. To do this, you need to multiply the length, width and height. As a result, you should get: 6x9x2.5 = 135 cubic meters. m.
- Based on the data obtained, the number of supply valves can be calculated. For example, if the throughput of the elements is 40 cubic meters. m / hour, then it turns out: 135/40 = 3.375≈4 pieces.
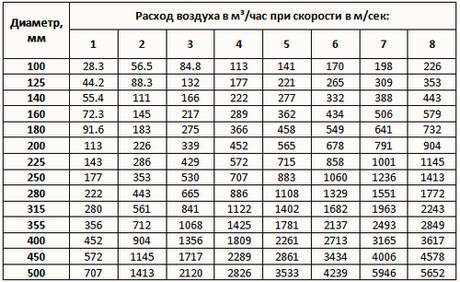

Auxiliary table for selection of the chimney diameter.
Answer! For a high-quality air renewal in the presented object, you will need to install only 4 valves. Based on the above calculations, the diameter of the chimney is also determined.
Supply devices
Due to the advent of modern materials, buildings began to be more airtight, which led to another problem associated with a decrease in air intake.
If earlier houses and apartments could be ventilated without additional air supply, now the situation has changed. It is especially difficult to breathe in a home if plastic is used as the main material.
About functionality
Ready-made products for air intake from the street are able to completely prevent the penetration of dust, insects and all kinds of sounds. After installation, there are no drafts in the premises. The supply device resembles an air reducer in its principle of operation, which slows down the flow rate.
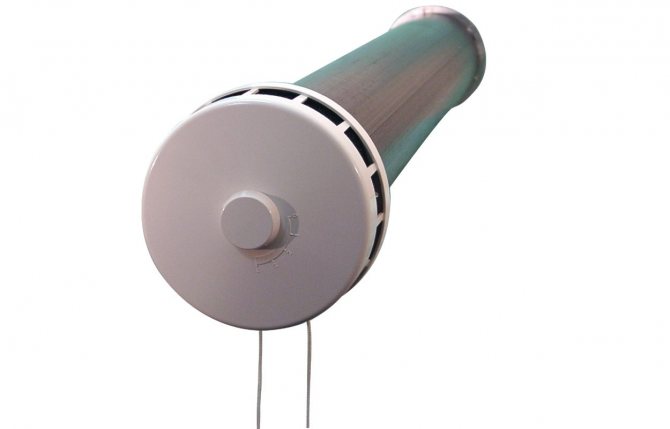

This is an air intake valve.
It is extremely easy to operate the supply valve, as it is equipped with a convenient handle for closing the channel. Its visible part fits perfectly into the interior of the room. Being from the outside, it does not spoil the impression of the facade of the building. During operation, you will not have to spend financial resources.
More about product design
An element with an air permeability is a small plastic tube, the diameter of which can vary considerably. Inside there is insulation to prevent the penetration of sounds.
Below it is proposed to familiarize yourself with the structure of products of this type.
- The plastic duct is a basic component, since it is through it that air enters the room.
- The adjustment knob is on the inside. It can be used to block the channel.
- The filter element allows cleaning of incoming streams from dust particles.
- The inner piece of the headpiece, equipped with a ventilation flap, is the main limiter.
- The O-ring is designed to improve the sealing between the elements of the product.
- Insulation material provides the ability to protect the interior from sound and other effects.
- The outer grille helps protect the structure from precipitation.
- The mosquito net inside it allows you to completely prevent the entry of insects.
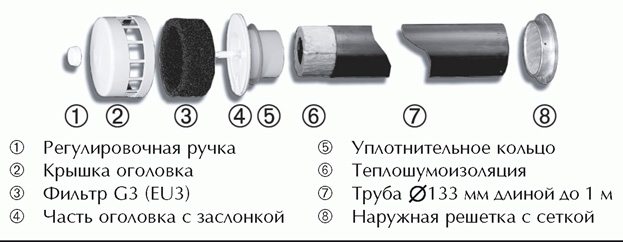

The main parts of the product are shown.
Attention! The length of the plastic sleeve can vary between 40-100 cm in 10 cm increments. Therefore, when choosing, you should round off the wall thickness to these values. The excess part is simply cut off.
Installation work
The first step is to choose a suitable place for the installation of the element on the side plane bordering the street. The functional head must have direct access, otherwise control will be problematic. The most optimal option involves installation next to a heating radiator so that the incoming air has time to warm up.
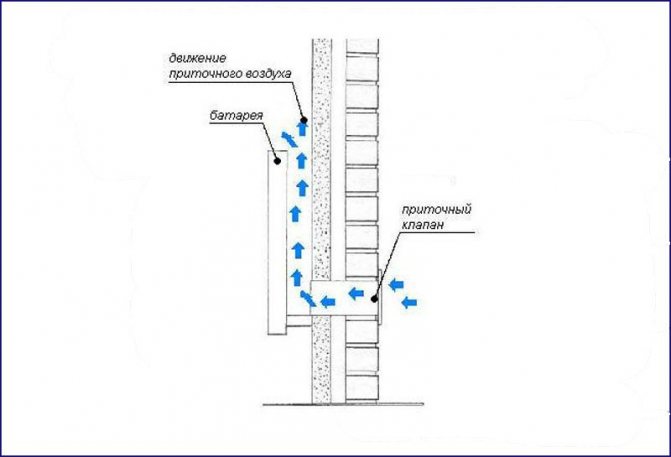

One of the installation options is demonstrated.
After selecting an acceptable place, proceed directly to making a hole. If the walls are wooden, then a conventional drill and drill are used. In other cases, diamond drilling is carried out with a special tool. When constructing the opening, it is recommended to make a slight slope towards the street to drain the condensate.
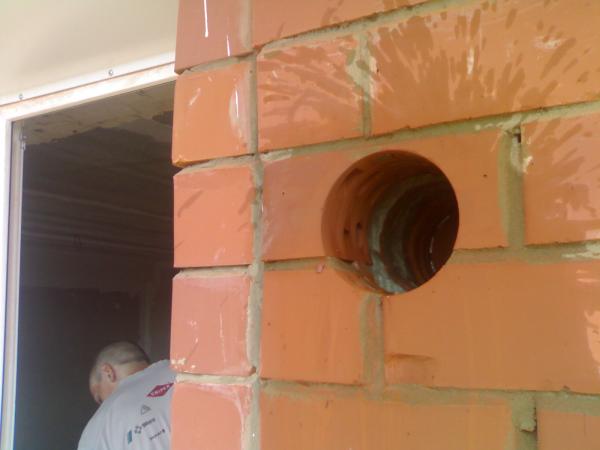

You will have to make approximately such a hole.
A plastic sleeve of the required size is inserted into the finished hole. A ventilation grill is installed on the outside, and a functional head is inserted from the inside. In the process of fixing the elements, small bolts are used, with the help of which the structure gains rigidity.
Natural ventilation of the apartment
The very concept of ventilation implies the presence of two air streams, one supply air, the second extract air. In a rented house, natural ventilation of the apartment is provided, without the use of electrical devices.
Natural ventilation of the apartment works as follows:
- air flow into the apartment is carried out through the window opening (vents, natural cracks, special ventilation holes of plastic windows),
- exhaust or outflow of air occurs through the duct of the ventilation shaft. The ducts of the ventilation shaft are incorporated in the design of the house and are an inseparable structure of the house. It should be noted that blocking or disrupting the operation of the ventilation shaft of the house is prohibited by law and punishable.
The diagram shows the movement of air in the ventilation system of an apartment building.
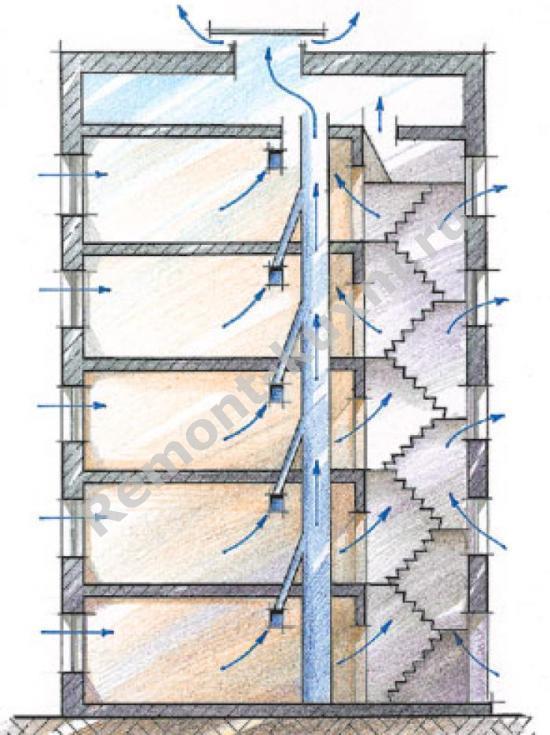

Related article: Why the washing machine picks up water and immediately drains
Each apartment has its own ventilation channel and each channel has two "trunks" for ventilation in the kitchen and for the bathroom and toilet, in order to exclude the ingress of exhaust air from the toilet into the kitchen and back. The ventilation shaft itself runs through the apartments themselves or between apartments.
Unfortunately, natural ventilation is often lacking in the apartment. Therefore, in order to improve the quality of air ventilation, natural air ventilation must be increased. In toilets and bathrooms, this is done using small-sized fans. In the kitchen, natural ventilation is enhanced by installing a hood above the stove.
Exhaust pipe installation
When exhaust ventilation is arranged through the wall to the street, it is possible to reduce the labor intensity of the work, since there is no need to touch the ceiling and the roof. In addition, the length of the pipe can be reduced by moving away from the ridge part.
The system assembly process is presented below.
- A preliminary marking is applied to the surface of the wall to make it easier to cut the hole. It is recommended to place the opening close to the ceiling to maximize traction.
- A neat cut is made using a special tool. After that, a corner piece is inserted into it. A check valve is installed on the inside to protect it from external influences.
- From the street, the next piece is attached to the established corner - a straight pipe. It is fixed with special clamps.A deflector is installed on top to prevent precipitation from getting inside.
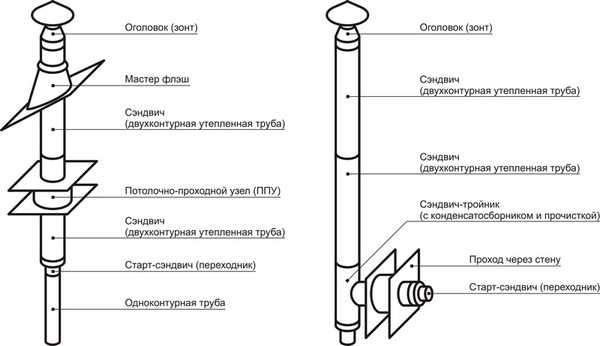

On the right is an assembly diagram through the wall.
Important! When assembling the exhaust duct, it is recommended to seal the joints, otherwise it will not be possible to achieve the most efficient exhaust air discharge.
Ventilation in the kitchen in a round corrugated duct
Additional ventilation in the kitchen can be carried out with an extractor hood. The ventilation outlet from the hood to the kitchen ventilation window can be connected using a round corrugated duct. The duct diameter is chosen 120 mm or 150 mm, depending on the hood model.
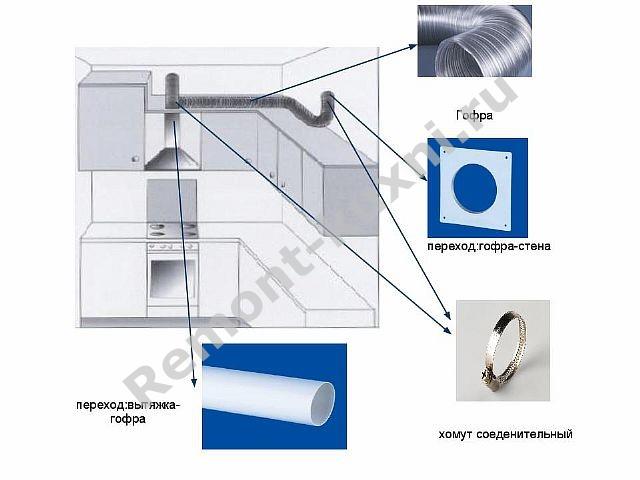

kitchen hood scheme
In the photo we will show what an unclosed corrugated hood looks like in the kitchen.
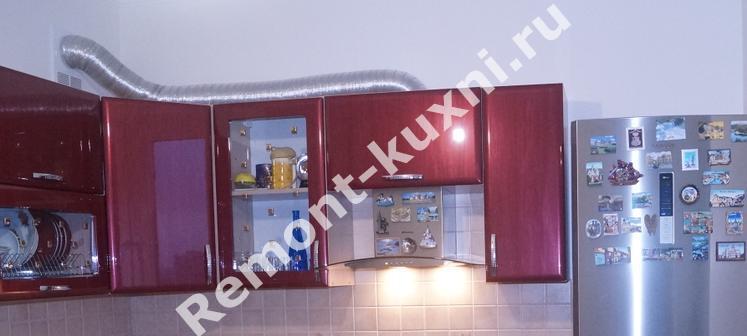

Related article: How to choose a range hood for the kitchen: 11 different range hoods in the kitchen
About internal circulation
For the passage of streams from one room to another, special grates are used. By installing them on a door or built into a wall, you can achieve free movement of air masses. This is necessary in cases where it is required to pass the supply flow to the hood.
To insert an element into a door or wall, a cut must be made that matches the dimensions of the working part. Having removed the unnecessary fragment, you need to insert the main frame directly into the opening. Fixation is carried out with screws, which are closed by the front panel.
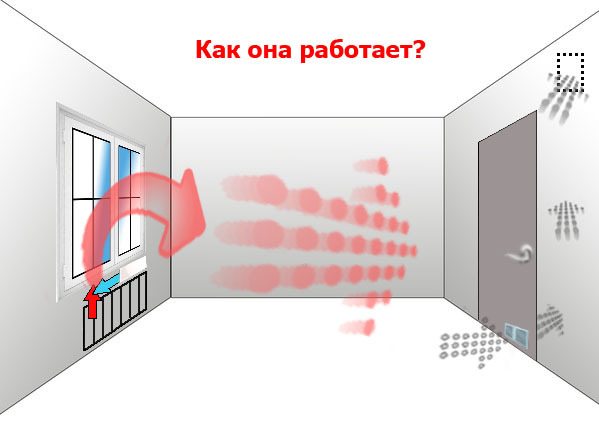

Ventilation scheme through the door.
How to make holes in the wall
Before drilling a wall for a pipe, it is worthwhile to figure out what standards must be observed in the process of work, especially if you are going to drill a load-bearing wall.
When cutting a hole for communications, make sure that such structural elements of the building as:
- protective and reinforcing gratings in the thickness of the wall;
- ventilation ducts, if any in the building;
- wiring lines.
At the same time, when equipping holes for pipes in the wall, make their diameter slightly larger than the cross-section of the pipeline so that you can mount a protective sleeve, and, possibly, insulate it with mineral wool or other non-combustible material.
Additional Information
- The ventilation pipe should protrude so that the angle between the ridge and its upper part does not exceed 10 degrees, otherwise the draft level will be significantly reduced.
- In the inner part of the air ducts, as well as at a distance of five centimeters from them, cables, gas pipelines and other elements of communication systems should not be placed.
- The passage of flows should be carried out to the hood even with the interior doors closed, and not in all cases it is necessary to install gratings. It is enough to leave a gap at the bottom with a width of 1.5-2 cm.
- Too weak ventilation of the living space does not allow achieving a high level of environmental safety, especially if materials based on plastics, formaldehyde resins, and so on were used in the finishing process.
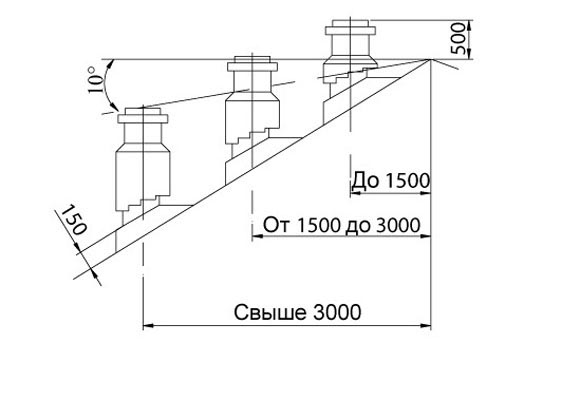

The installation height of the chimney is determined according to this principle.
Causes of condensation
In physics there is the concept of "dew point". This is a section of the system where a decrease in temperature is always observed (for example, a section of a pipe or wall at the point of transition from a heated room to a cold attic).
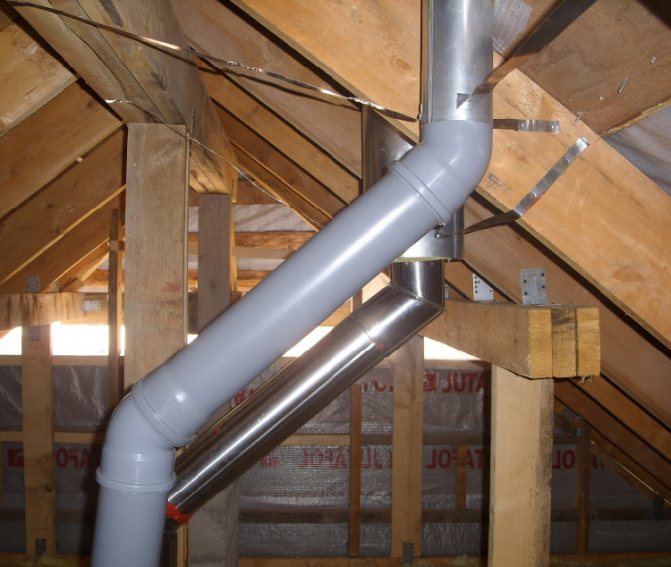

At this point, the water passes from a gaseous state to a liquid and settles under its own weight on the inner surface of the pipe or on the walls. In other words, with a significant decrease in temperature in one of the sections of the engineering system, water vapor will inevitably condense.
High humidity is the main cause of condensation. Moisture enters the air ducts from the street or premises in different ways, but condensation forms for the following reasons:
- in case of violation of the tightness of the air ducts;
- with insufficient insulation of engineering communications;
- due to errors in pipe insulation;
- when using defective insulation materials;
- due to debris clogging the ventilation ducts.
In addition to internal malfunctions directly related to errors in the arrangement of ventilation ducts, increased air humidity in the room can be observed due to the peculiarities of the terrain on which the building stands, as well as the mode of operation of residential and technical premises.
We recommend that you familiarize yourself with: How to independently build a chimney in a bath with an exit through the wall?
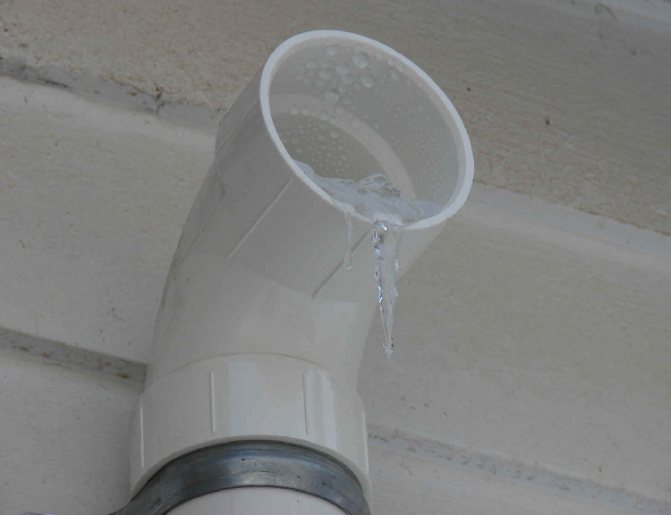

For example, the increased moisture content of the soil on which the house stands, often leads to flooding of the foundation with groundwater, which is why moisture rises through engineering systems and penetrates into the ventilation.
Sometimes high air humidity is observed due to violation of the rules for the operation of premises. For example, drying washed laundry in a room is one of the most common causes of condensation, not only in ventilation, but also on walls, windows and other surfaces.
Important! Sometimes condensation forms even where the ventilation system is designed and installed correctly. The reason for the formation of water droplets is the too large difference between the temperature inside and outside the ventilation duct. For example, this is observed in winter, when the temperature difference is more than 60 degrees.
