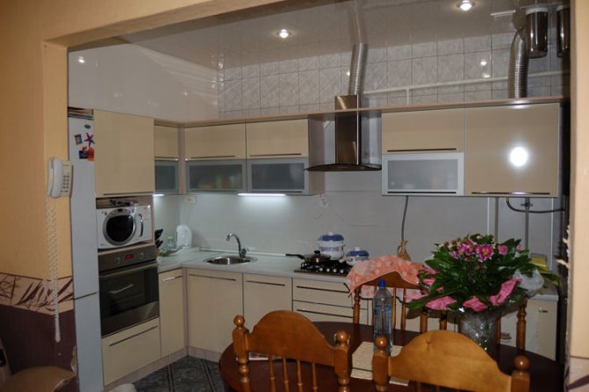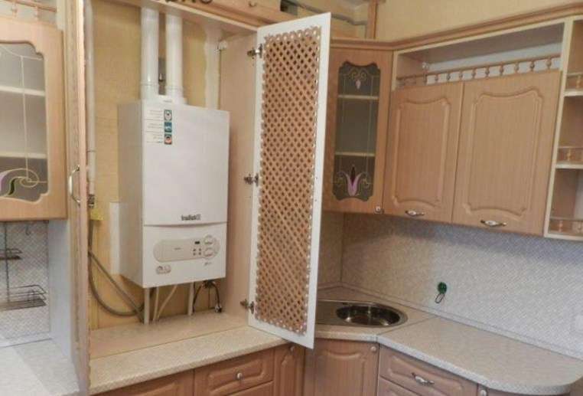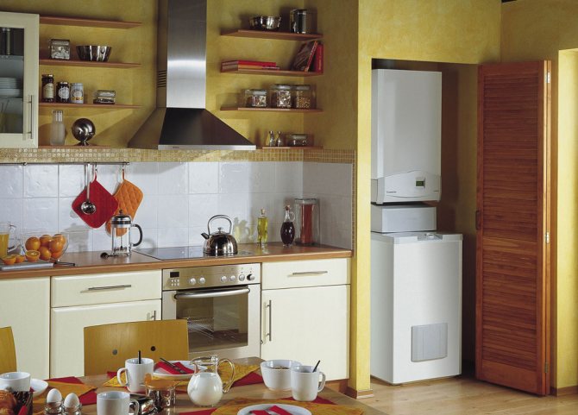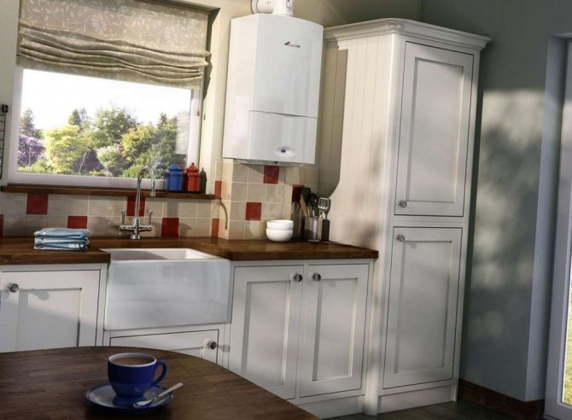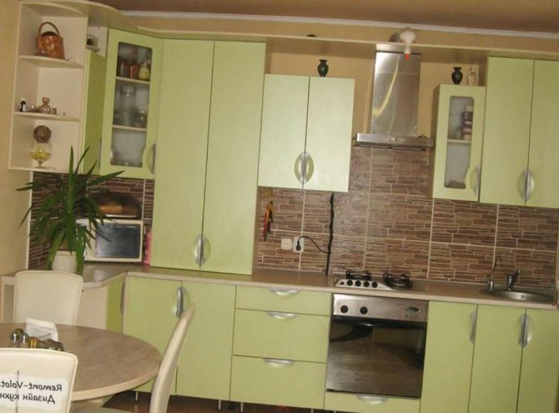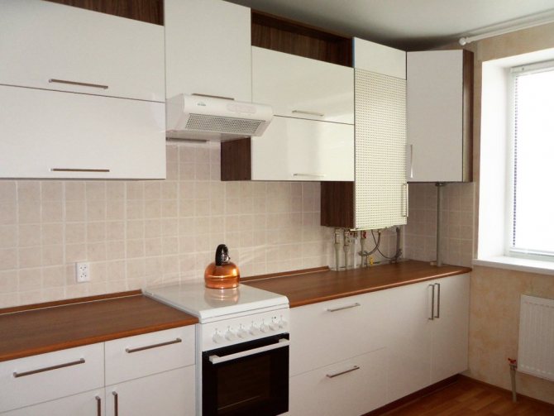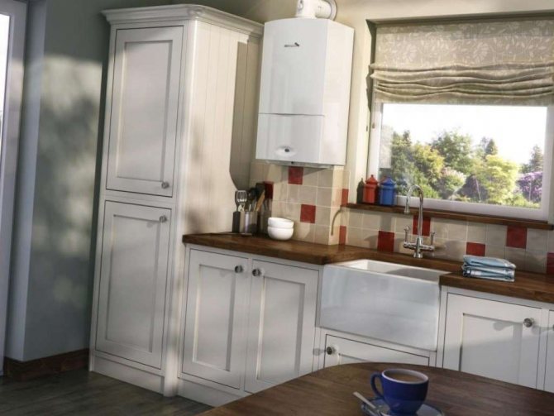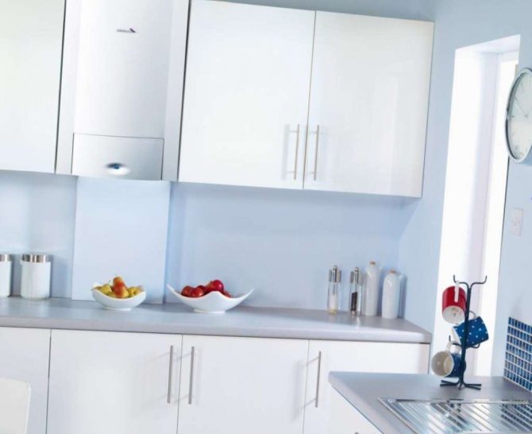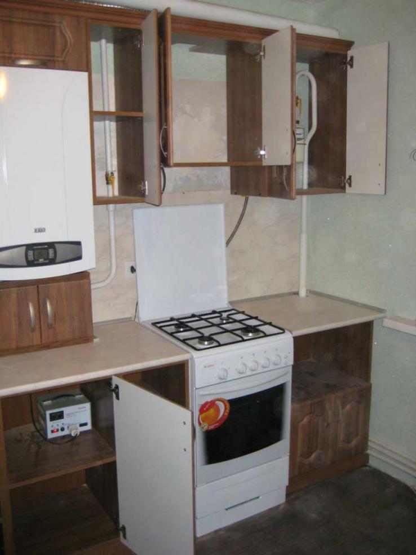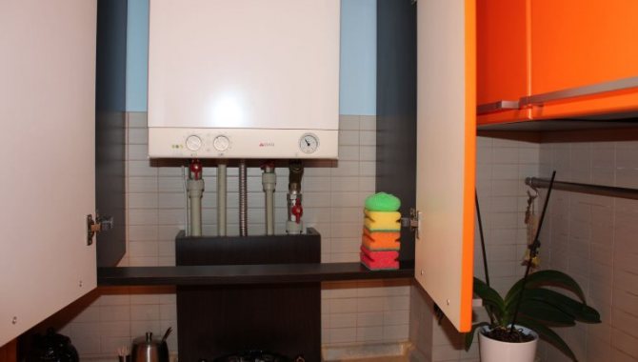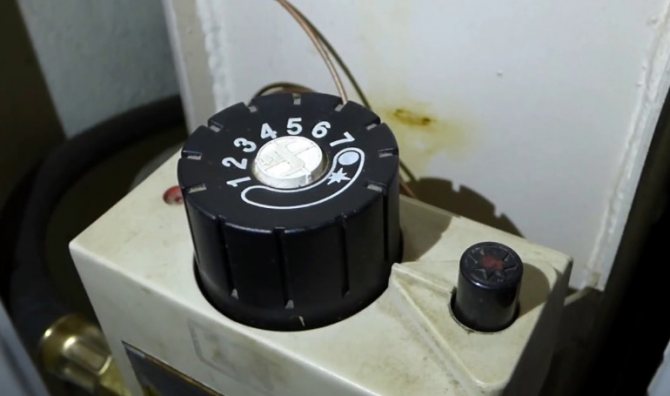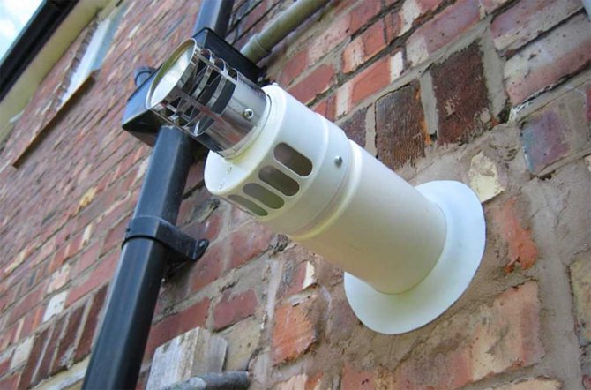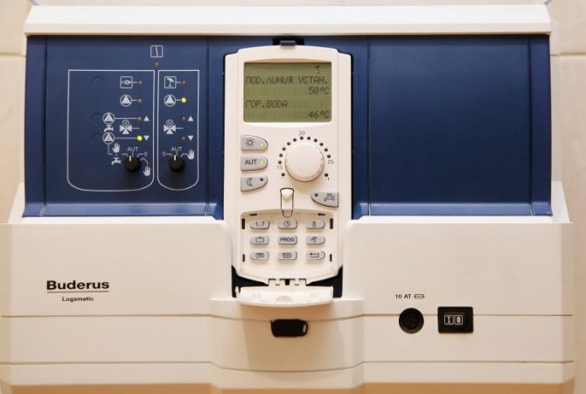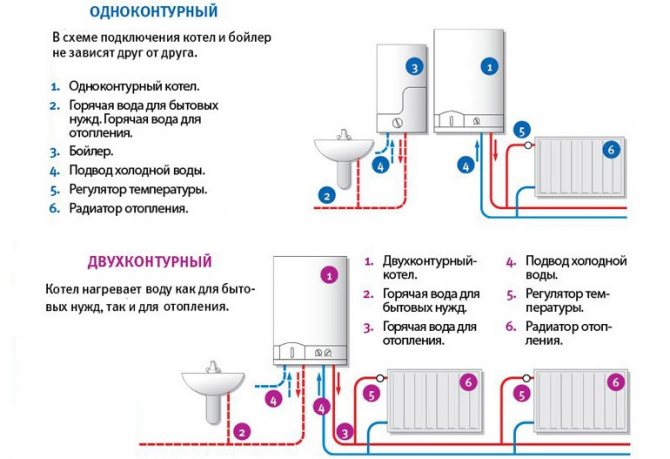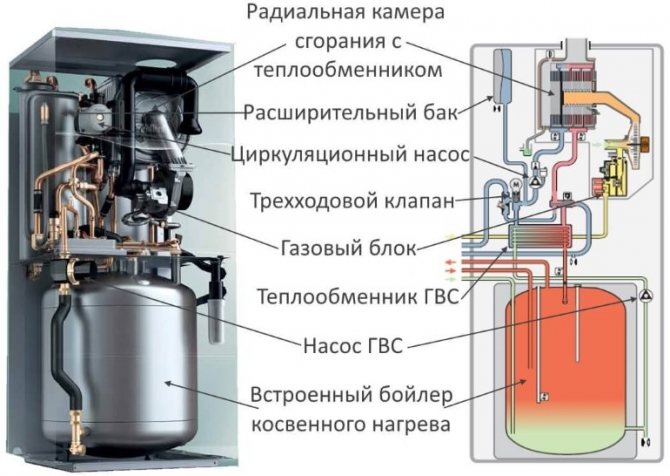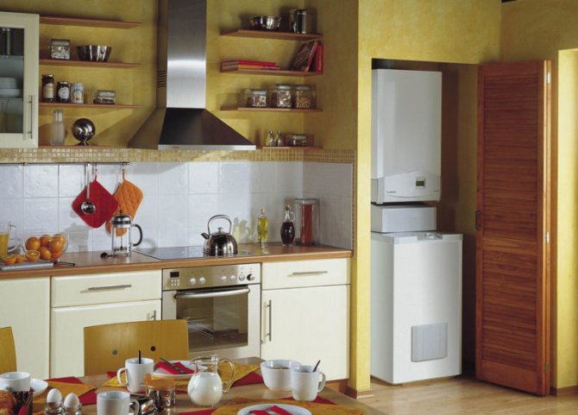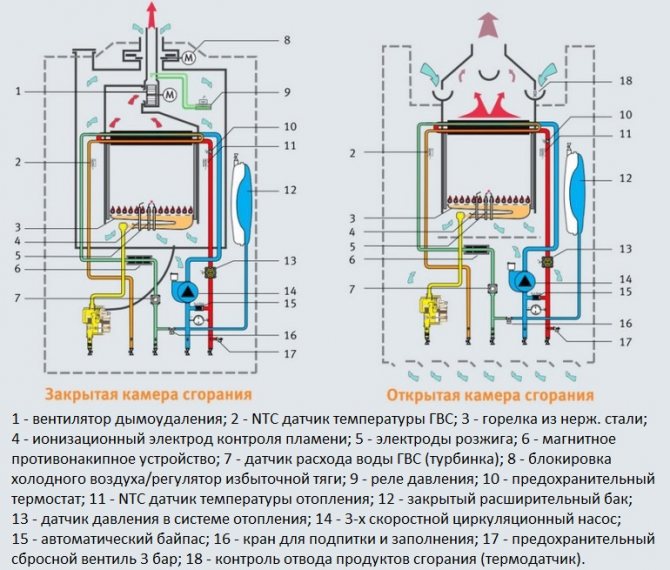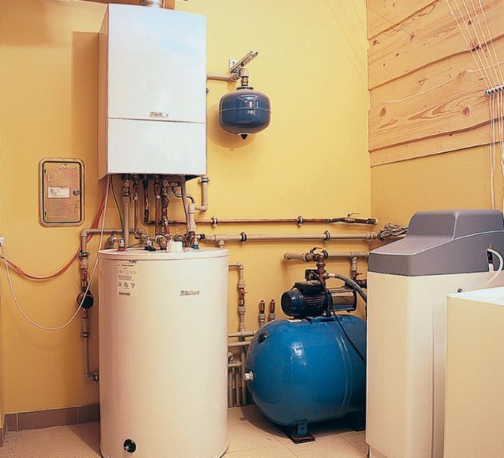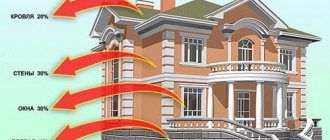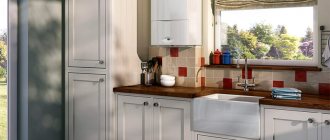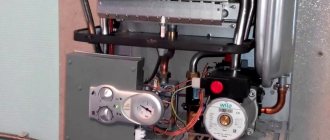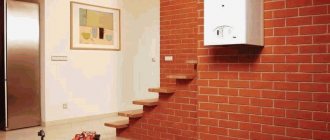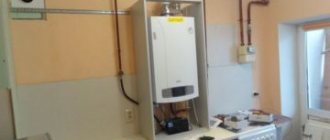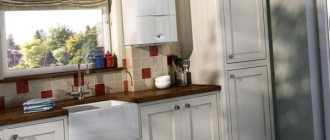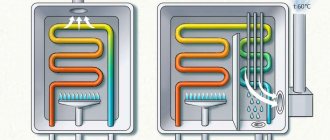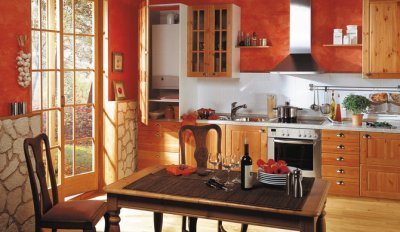
Gas boilers for heating water can be found not only in a private house, but also in the kitchen of a modern apartment too.
As a rule, boilers for the entire heating system of a house are installed in a separate utility room, for example, in the basement.
And when installing a device for heating water in the kitchen try to maintain the harmony of the space of the room.
Odnoklassniki
What a kitchen gas boiler might look like
The kitchen gas boiler is made in the form of a parallelepiped, the dimensions depend on its type: the dimensions of the wall fluctuate about 40x70x30 cm, the floor is a little more - most often up to a meter in height.
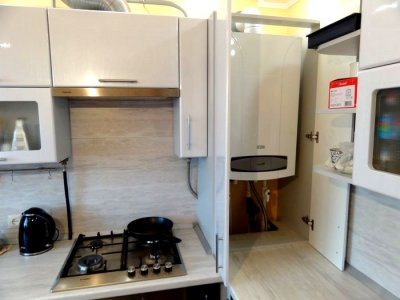

The body is always made made of metal, and the details of the fittings - made of non-flammable or refractory materials.
The boiler casing can be:
- chrome;
- covered with white enamel or with a print made on it in the form of a geometric, floral pattern or with an image of kitchen utensils;
- have a special pattern or even a mirrored surface.
Individual parts can be made as levers or buttons made of high quality plastic.
How to play with color
In order to make the kitchen boiler unobtrusive, it is recommended to think over the color scheme of the entire space.
For a more harmonious fit into the interior, it is advisable to observe the following rules:
- Choose the right palette. For example, a cauldron covered with the most common white enamel will perfectly fit into a snow-white kitchen set.
- The water heater can be independently coated with heat-resistant enamel for metal of the color that suits the facades of the entire set, by following these steps:
- grind the body with a grinder or sandpaper, degrease it with acetone or a universal solvent (through a spray gun or a lint-free cloth) and dry it;
- color in 2-3 layers heat-resistant enamel using a brush, roller or spray;
- turn on the heater after the paint has completely dried.
Important! There must be a distance between the boiler drum and the surfaces of any furniture not less than three centimeters.
How to hide the device behind special panels
You can disguise the kitchen heater and all communications not only with color, but also with special panels, for example, from drywall.
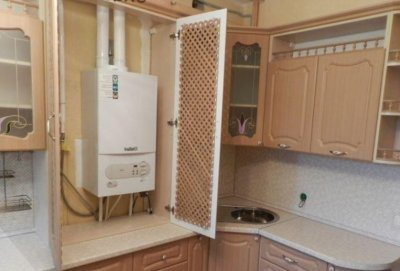

A gas boiler covered with decorative surfaces must have good ventilation. Ideally, the disguise might look like this:
- Only have a front panel door and side panels.
But even in this case, it is not bad that the front surface is not solid, but, for example, trellised: this will allow normal air access to the fire and create safe conditions for the operation of the gas appliance.
The door with holes can be opened like a regular kitchen cabinet, and in this case it is permissible to use the boiler with the door closed. And a solid door can be designed so that it opens accordion: thus, in the open state when the gas is burning, it will not take up additional space and interfere.
Attention! All masking devices must be easily and shoot quickly or do not interfere with free emergency access... Under no circumstances should the supply hoses and pipes be bricked into the wall.
- A kitchen boiler, e.g. floor standing, can be separated from the rest of the space vertical side walls made of plasterboard: in this case, the boiler will be visually separated from the whole room and the door is not required.
Plasterboard walls installed at the stage of kitchen design or later, using:
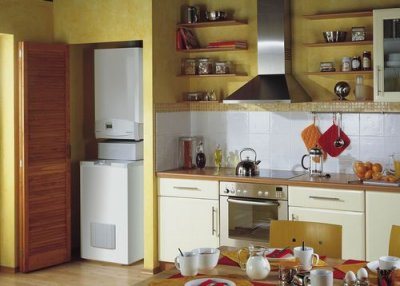

- profiles CW and UW and moisture resistant drywall;
- straight suspension and universal connector;
- self-tapping screws with a "drill" tip and self-tapping screws for fastening drywall to metal with a countersunk head and a piercing tip (3.5X35 mm);
- plastic dowels with impact screws;
- sealing tape, mineral wool, metal corner;
- tape measure, puncher, plumb line, metal scissors;
- assembly knife, hacksaw, jigsaw.
Finished plasterboard surfaces pasted over with wallpaper or paintedlike ordinary walls in the kitchen.
How to hide communications?
The owners and designers are faced with the task not only to hide the gas boiler in the kitchen, but also to hide the supply communications from prying eyes. According to the rules for the operation of residential premises, in no case should they be sewn into the walls (hidden behind plasterboard partitions, ceramic tiles). To make the kitchen look neat, place all pipes and wires in special plastic covers and panels. They can be easily removed if necessary. You can buy them in stores selling electrical goods and plumbing. They have a wide selection of colors and textures for boxes.
DIY decorative cabinet for a gas boiler
A special decorative cabinet can be made when ordering a kitchen or with your own hands. from the finished wall cabinet from the headset.
The first way self-production will come in handy for those who love open shelves in the interior.
- Separate with a screwdriver, chisels, screwdrivers, the upper part of the cabinet and the door, since the top is not needed in principle (the exhaust pipe will pass through it), and the solid door will interfere with ventilation.
- Next, you need to measure the area, which will be occupied by the supply communication, mark it with a pencil and cut with a saw or jigsaw a hole in the bottom or side wall of the box (depending on the place of supply) for gas and water pipes.
- Remove the back panel, and the fasteners for hanging the cabinet instead of the rear surface of the cabinet should be placed on the side walls. In this case, you will also have to remove additional shelves. But if they are located low and do not interfere with the boiler, you can leave them.
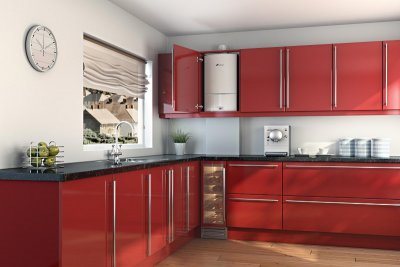

In the end the cabinet will take the form of a hinged open, with or without shelves, inside which part of the space will simply be occupied by a gas boiler.
And if you could leave one of the shelves in this cabinet, then it can be occupied with decorative utensils, organizers convenient for the kitchen, or other interior finds.
They will successfully divert attention from the boiler, which is located in the same place and is now much less visible.
Second manufacturing method fit lovers of minimalism in space, will make the gas boiler completely invisible, but the cabinet will also perform only one decorative function.
In this case, you need to do the following:
- Remove the top and back surfaces of the cabinet, by placing hanging loops on the side walls.
- Remove the bottom or part of one of the side wallsby simply cutting out the necessary piece, depending on the place where the pipes are connected. In any case, the upper part of the side wall will be needed to suspend the structure.
- Hang the closetby placing the boiler inside and opening the door only for the period of firing up the appliance.
- In this case, it will not be superfluous to make several holes. in the door using a conventional drill or a special cutter (for larger holes). To do this, you must first mark the symmetrical arrangement of the holes using a ruler or tape measure and a pencil, and then cut or drill the holes, if necessary, cleaning their surfaces after drilling and touching up with a suitable paint.
In this case, you will get exactly the same wall cabinet as all the others in the kitchen set, but with evenly spaced holes in the door, which will be perceived only as a design technique, and only you will know about their functional load.
Examples of successful disguises
The design methods of the unit and communications in the interior of the kitchen can be divided depending on the type of gas equipment in your kitchen in an apartment with autonomous heating, in a house or summer cottage. May be:
- with a closed burner;
- with an open burner.
With a closed camera - the most common and safest option. This type is found in apartment buildings. It can be hidden behind the doors of a wall cabinet or pencil case, installed in a niche.
In a wall cabinet
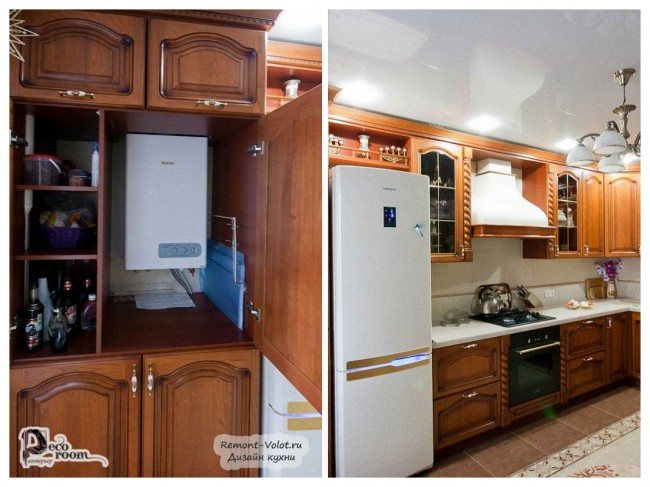

The boiler is located above the sink. The bottom of the mezzanine is open.
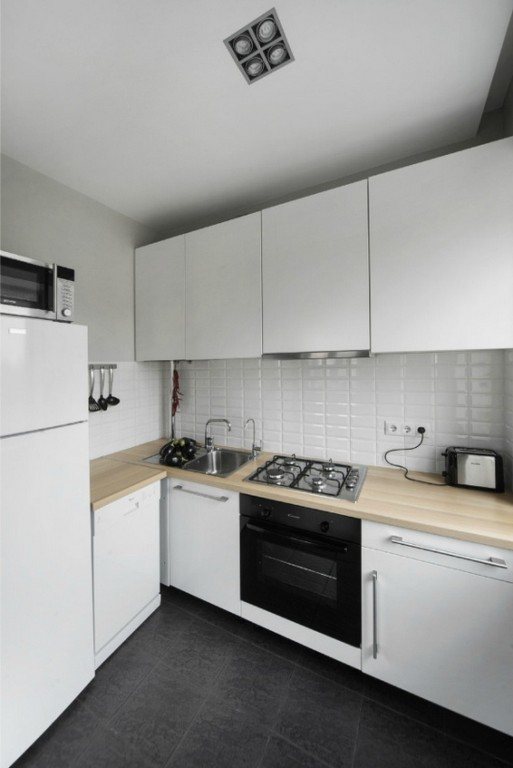

In this case, it is imperative to take care of the free flow of air to the unit. For this:
- do not make a close connection between the walls of the boiler and the walls of the cabinet,
- you can not place the column in a blank cabinet. The top and bottom must be left completely open.
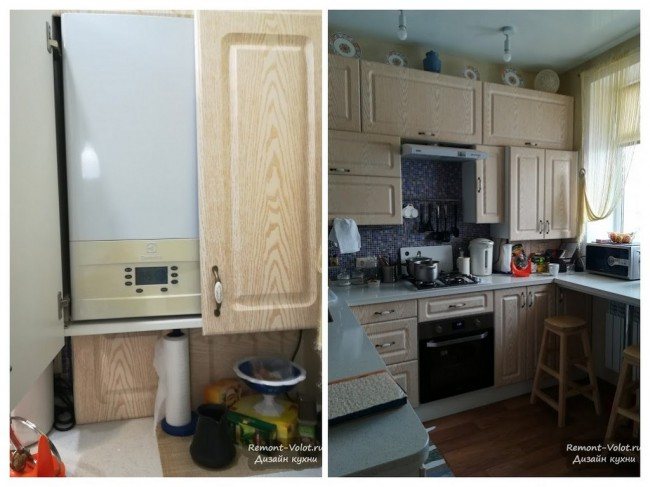

This type of accommodation is not the best one, because the bottom and top are not fully open. But depending on the type of equipment, such an arrangement may be acceptable and comply with safety regulations. See the instructions for the device or consult with gas workers.
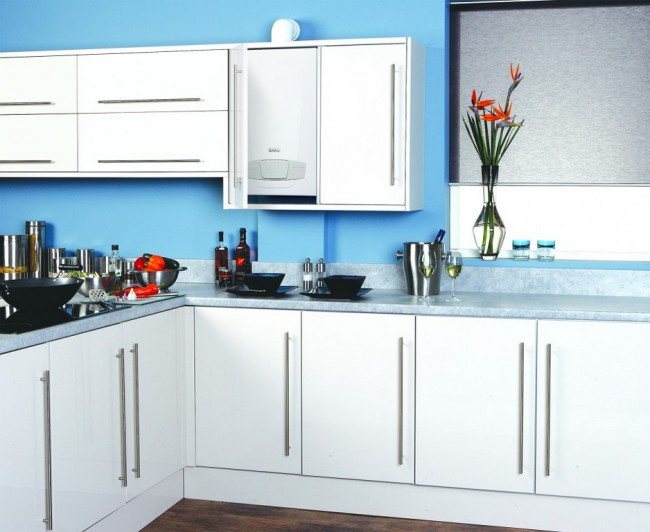

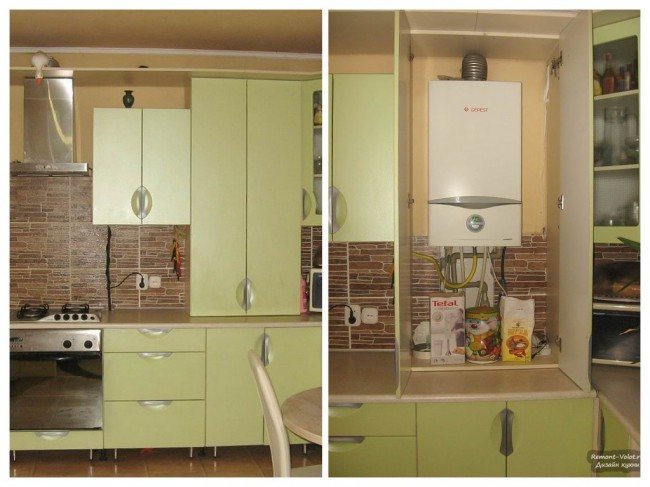

In a pencil case
Installing equipment in a pencil case in the kitchen simultaneously solves two problems - masking the device itself and its communications.
The boiler is in the closet by the window.
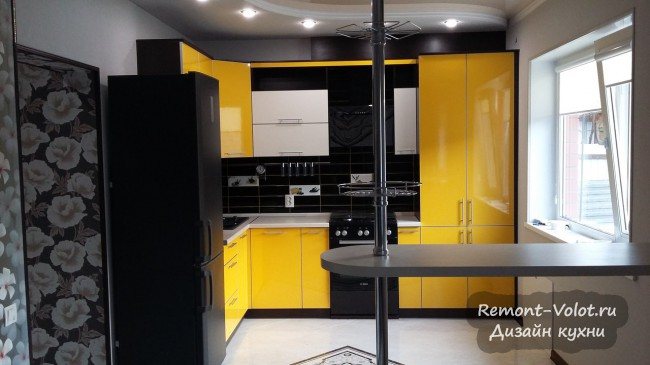

Headset in a niche
So that the boiler does not stand out in the interior of the kitchen, the headset should be purchased to match the unit or buy a column with a beautiful panel.
In some cases, even in contrast, it does not violate the design.
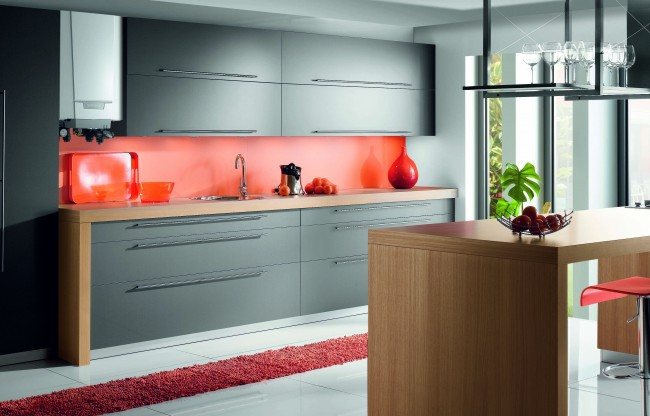

In the corner
The niche at the sink can be advantageously used for installing a boiler. A hinged row of a headset with an angular arrangement, as in the photo below, can also hide the unit.
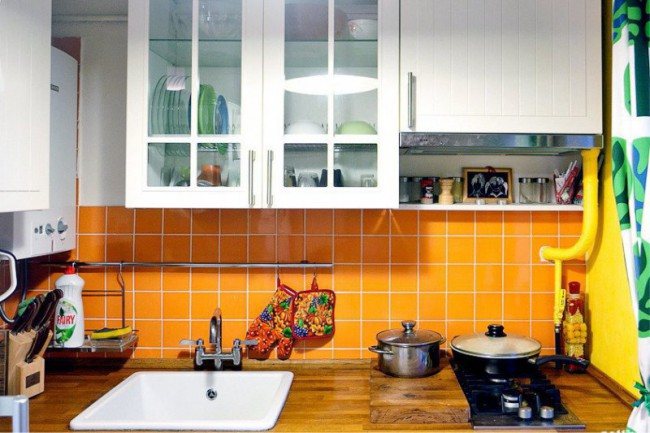

Disguising the boiler to match the color of the kitchen walls
If the boiler is already available, and you are not going to change or paint it, then you can fit it into the interior by painting the walls to match it.
Headset color disguise
This idea is relevant if you order a headset with a ready-made equipment niche.
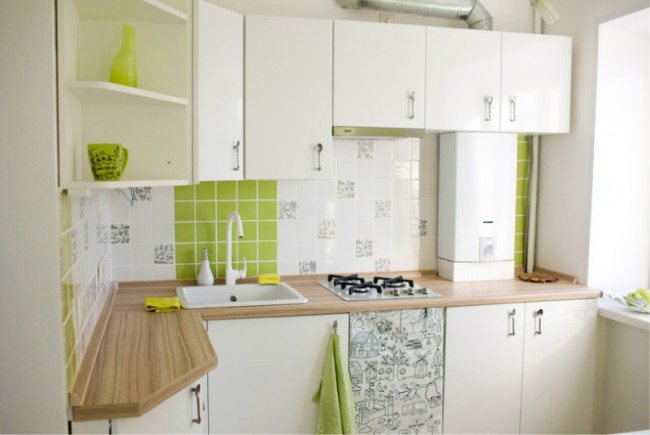

In the loft style or others, with industrial motives, a column with an open ventilation pipe will meet the design rules.
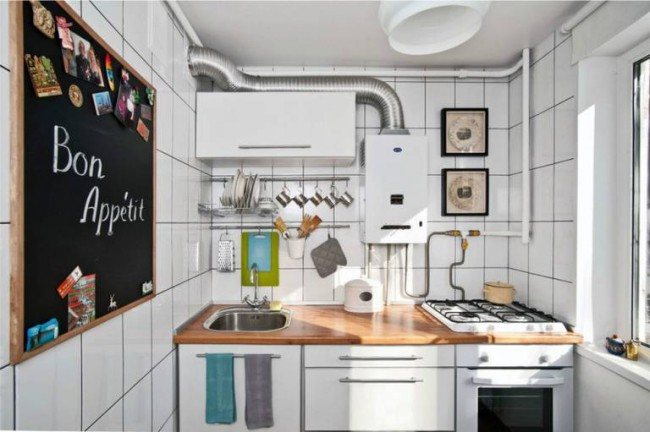

In the pantry
You can build a garage for gas equipment yourself if you have all the safety requirements.
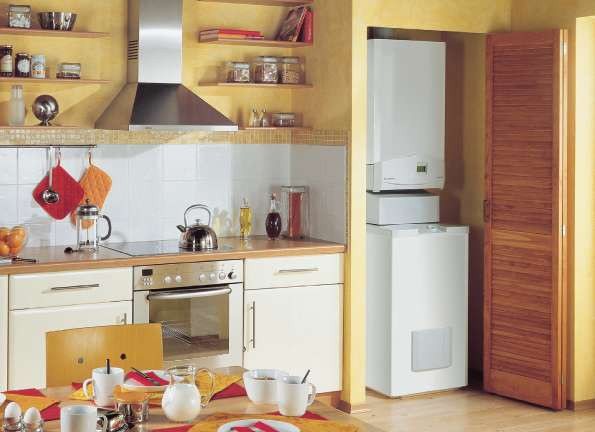

Hand-painted decor
This method can be relevant for any style:
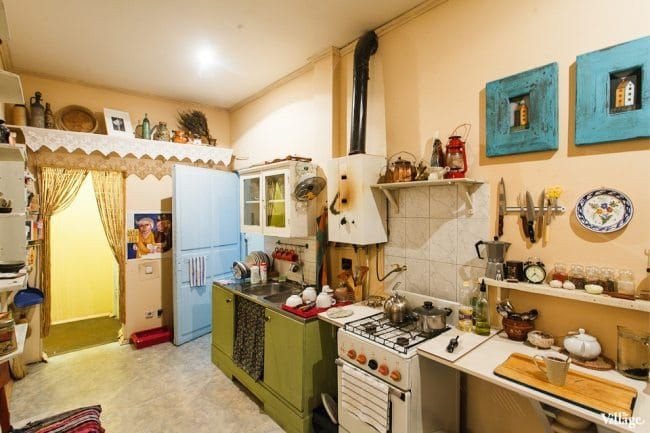

- in the styles of a cafe, bar, loft.
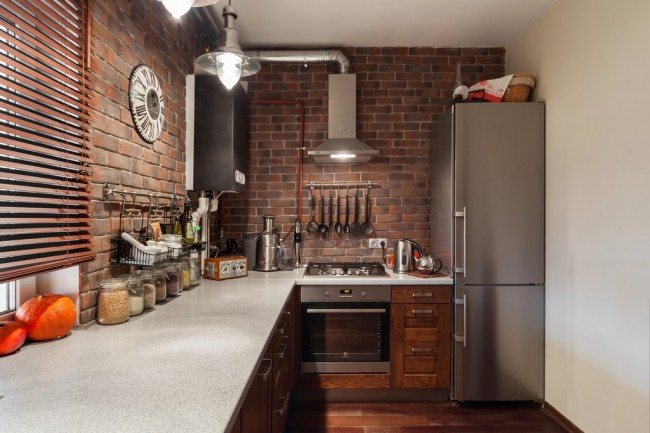

Photos of ready-made solutions
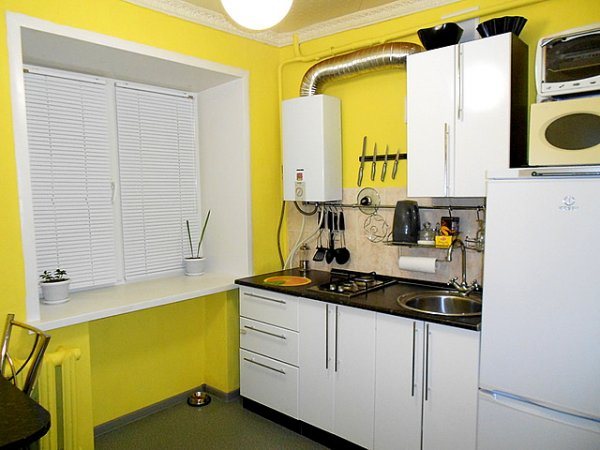

Photo 1. Gas boiler in kitchen design. The device is not enclosed by anything, but it blends well with the interior.
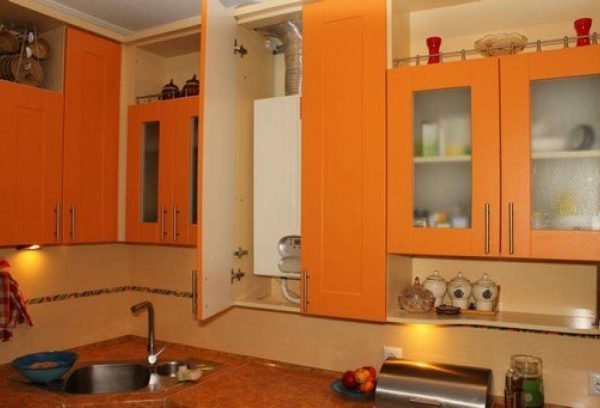

Photo 2. Wall mounted gas boiler in the kitchen, hidden in a special cabinet. Therefore, the device is completely invisible.
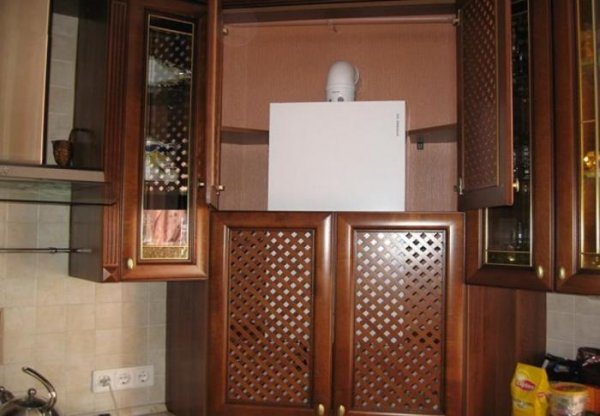

Photo 3. Gas boiler installed in the kitchen. The appliance is fenced off with a grate cabinet, which allows air to flow to the fire.
Rules and regulations to be observed
The instructions for the unit contain safety requirements that you must familiarize yourself with before installing the equipment. The main thing here is not aesthetic appearance, but safety.
Basic installation rules regulated by SNiP:
- Change the position of the boiler only a short distance. It is possible to transfer equipment to a corridor or another place if it complies with other safety rules: for example, the room where the equipment is transferred must be non-residential, a door must be present (it must not close tightly) and vents. If the unit is hidden in a pencil case or cabinet, then openings in the facade are required for free air circulation. It is worth noting that changing the location has a fairly high cost.
- It is forbidden to mount a gas device in the kitchen-living room, because the living room is a living room.Therefore, it is not recommended to break the partition between the kitchen and the living room.
- It is strictly forbidden for safety reasons to mount equipment on the loggia, balcony.
- The area of the kitchen must be at least 9 square meters, and the height from floor to ceiling is 2 m.
- The boiler must not be placed near combustible materials. Therefore, it is better if the user decides not to close the unit at all, which is safe. Equipment manufacturers take this into account and make a decorative panel on the wall of the device (imitation of a tree, apply photo printing and much more). You can also paint the boiler yourself or paint it to match the color of the kitchen or interior.
- The ventilation ducts of the kitchen and the gas boiler must not be combined.
- It is forbidden to hide boiler communications (pipes, ventilation) under non-removable boxes made of materials that do not give free access to ventilation, in particular from drywall. Therefore, it is recommended to mask the pipes behind decorative panels where the door opens, or to purchase a decorative removable box for communications from a hardware store.
- Install a special device that will notify the user in the event of a gas leak.
- On the wall where the gas unit is hung, it is necessary to close it with a metal sheet.
- There must be at least 30 cm between the boiler and the gas stove or refrigerator.
- The meter should be placed no closer than 1.6 m from the boiler.
- The boiler socket is installed at a distance of 1 m.
When choosing a way to hide a gas boiler in the kitchen, you must take into account the safety rules and regulations. This will protect the user from a possible accident and a fine from the gas service inspectors.
Wooden house
To carry out the installation of a wall-mounted gas boiler in a wooden house, you need to know certain requirements.
- The boiler room is located in one of the rooms or on the basement floor. In a wooden house, you must not install a gas boiler in the basement.
- The room must comply with the requirements described in the PPB and sanitary standards.
- Personal protective equipment and fire extinguishing equipment, as well as smoke and fire alarms are required.
- Placement of equipment in living rooms is prohibited. Installation in the kitchen, living room is not allowed, installation in the bathroom and toilet is conditionally prohibited.
Read more: How to calculate the power of a gas boiler
Requirements for installing a boiler in a kitchen
The layout of the kitchen is carried out taking into account the requirements for the installation of gas heating equipment. The current regulatory documents determine:
- The presence of a door separating the kitchen and other rooms.
- Minimum requirements for window openings.
- The presence of supply and exhaust ventilation.
- Location of the socket, boiler pipes.
- Requirements for the smoke exhaust system.
Read also: Do-it-yourself OSB bed
The interior of the kitchen with a gas boiler on the wall or floor must strictly comply with the current SNiP and sanitary standards. In case of gross violations identified, the representative of the Gas Industry has the right to turn off the gas supply and impose penalties.
Do I need a door to the kitchen when installing a gas boiler
Requirements for the installation of gas heating boilers in the kitchen stipulate that the room must be fenced off from the corridor and living rooms with a door leaf. It is strictly forbidden to replace the door with an arch.
Doors in a kitchen with an installed gas boiler should not have a lower threshold for unhindered air circulation. Alternatively, it is possible to insert a convection duct covered with a decorative panel into the canvas.
Do I need a window in the kitchen if there is a gas boiler
The rules for placing a gas heating boiler in the kitchen, in particular, SP 54.13330, stipulate the need for a window opening with an installed window leaf. Strictly speaking, metal-plastic double-glazed windows with an opening window (without vents) are a violation of the norms.But, usually, representatives of the gas service do not pay attention to this.
A vent, like convection openings in the kitchen door, is necessary to ensure continuous circulation of air flows. If you want to integrate a gas boiler into kitchen furniture, it is important to carefully choose the location so that it matches the direction of the circulating air. Convection holes are also made in the facade of the furniture.
Ventilation in the kitchen with a gas boiler
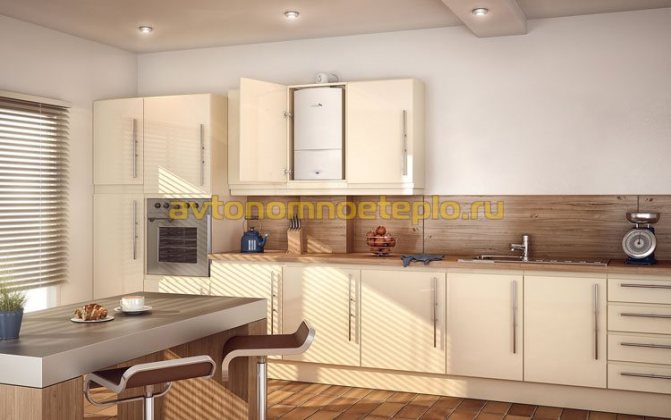

What should be the ceiling in the kitchen
According to this rule, it is not recommended to make a stretch ceiling in the kitchen if it is planned to install gas-fired boiler equipment. The use of plastic panels is prohibited. It is recommended to use gypsum and cement-sand plasters with subsequent painting of the surface.
Where should the boiler socket be installed?
The distance from the gas heating equipment to the outlet is stipulated in the instruction manual. This requirement is monitored by the Gaznadzor authorities. The electrical outlet for the boiler is mounted no closer than 1 m.
Another requirement is the correct location of the refrigerator in the kitchen, relative to gas heaters. The minimum distance must be at least 30 cm. The gap is required for boiler maintenance.
How to hide the pipes of a gas boiler
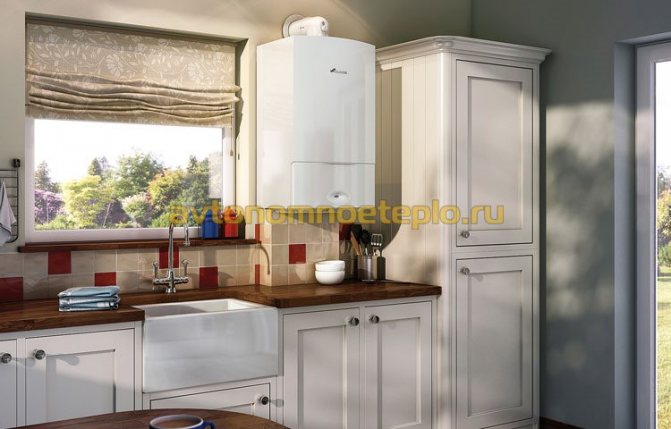

How to remove the chimney from the kitchen for a gas boiler
In order to correctly position a gas boiler on the wall in combination with a kitchen set, you will need to take into account the passage of the chimney. The boiler equipment is installed as close as possible to the place where the chimney goes outside. This avoids the need to drill holes in the chimney cabinets.
The coaxial chimney is led out through the wall. Atmospheric models are connected exclusively to a specially provided exhaust duct.
Requirements and norms stipulating the installation and placement of gas boiler equipment in the kitchen require strict observance. To avoid mistakes, you should consult a gas inspector.
Your repost will change the internet
