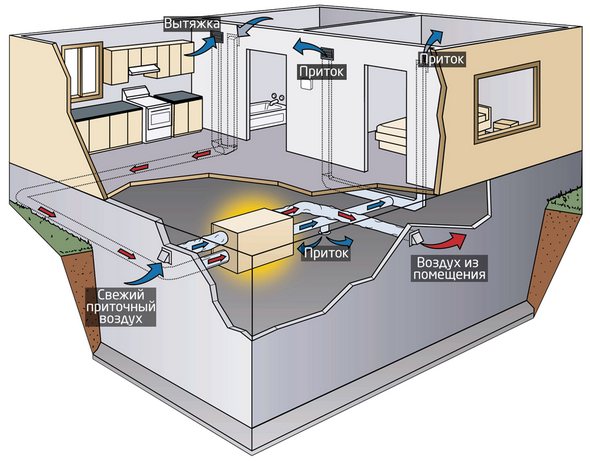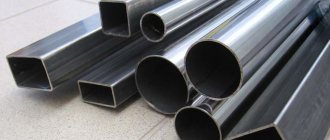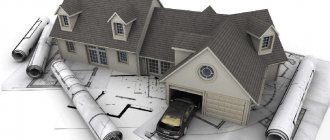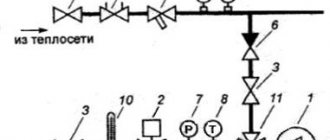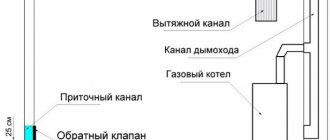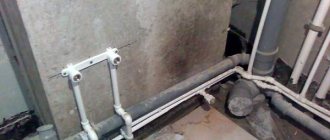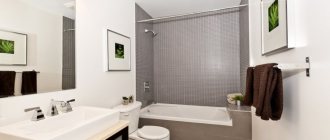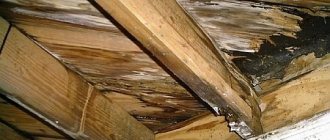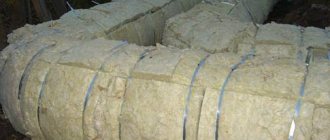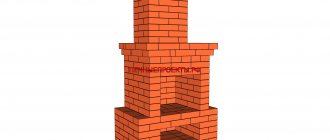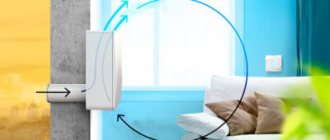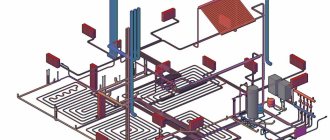The air exchange rate in the premises of retail trade enterprises (stores)
| № | Premises | Estimated air temperature for the cold season, ° С | The rate of air exchange or the amount of air removed from the premises | |
| inflow | hood | |||
| 1 | Sales areas of shops with an area of 400 m2 or less: | |||
| food | 16 | — | 1 | |
| non-food | 16 | — | 1 | |
| 2 | Sales halls of shops with an area of more than 400 m2: | |||
| food | 16 | By calculation | By calculation | |
| non-food | 16 | By calculation | By calculation | |
| 3 | Cutting | 10 | 3 | 4 |
| 4 | Unloading rooms | 10 | By calculation | By calculation |
| 5 | Premises for preparing goods for sale (when placed in a separate room), picking, acceptance | 16 | 2 | 1 |
| 6 | Pantries (uncooled): | |||
| bread, confectionery; | 16 | — | 0,5 | |
| gastronomy, fish, milk, fruits, vegetables, pickles, wine, beer, drinks; | 8 | — | 1 | |
| footwear, perfumery, household chemicals, chemicals; | 16 | — | 2 | |
| other goods | 16 | — | 0,5 | |
| 6.1 | Premises for the preparation of goods for sale (when placed in a separate room), picking, acceptance, expeditions | 16 | 2 | 1 |
| 7 | Premises for demonstration of new products (if placed in a separate room) | 16 | 2 | 2 |
| 8 | Ironing | 16 | By calculation | By calculation |
| 9 | Waste chambers (unheated) | — | — | — |
| 10 | Room for mechanized pressing of paper waste | 16 | — | 1,5 |
| Storage rooms: | ||||
| 11 | packaging materials and inventory | 16(8) | — | 1 |
| 12 | exchange fund containers | — | — | 1 |
| 13 | containers | 8 | — | 1 |
| 14 | cleaning equipment, detergents | 16 | — | 1,5 |
| 15 | Linen | 18 | — | 0,5 |
| 16 | Workshops, laboratories | 18 | 2 | 3(2) |
| 17 | Refrigerated containment chambers: | |||
| meat, semi-finished products, gastronomy | 0 | — | — | |
| fish | -2 | — | — | |
| vegetables, fruits, confectionery, drinks | 4 | 4 | 4 | |
| ice cream, dumplings, etc. | -12 | Periodically | ||
| food waste | 2 | — | 10 | |
| 18 | Air-cooled machine rooms | 5 | By calculation | |
| 19 | Water-cooled chilled chamber machine rooms | 5 | 2 | 3 |
| 20 | Office premises, staff room, main cash desk, security room, ACS strong point | 18 | — | 1 |
| 21 | Dressing rooms, utility room for catering staff, dining room | 16 | — | 1 |
| 22 | Public toilets for shoppers and toilets for staff | 16 | — | 50 m3 / h per toilet |
| 23 | Showers | 25 | — | 5 |
| 24 | Dispensary room (when the store is located in the underground floors) | 20 | — | 60 m3 / h per person |
| 25 | Premises for receiving and issuing orders | 12 | — | 1 |
| 26 | Glass container reception rooms | 16 | — | 1 |
| 27 | Health center | 20 | 1 | 1 |
Air exchange rate in the premises of public catering establishments
| № | Names of premises | Design air temperature, ° С | Air exchange rate per hour | |
| inflow | hood | |||
| 1 | Hall, dispensing | 16 | According to the calculation, but not less than 30 m3 / h per person. | |
| 2 | Lobby, entrance hall | 16 | 2 | — |
| 3 | Cooking shop | 16 | 3 | 2 |
| 4 | Hot shop, confectionery baking room | 5 | By calculation, but not less than 100 m3 / h per person. | |
| 5 | Workshops: precooking, cold, meat, poultry, fish, processing of greens and vegetables | 18 | 3 | 4 |
| 6 | Premises of the production manager | 18 | 2 | — |
| 7 | Premises for flour products and confectionery finishing, linen | 18 | 1 | 2 |
| 8 | Room for cutting bread, for preparing ice cream, service, utility room | 18 | 1 | 1 |
| 9 | Washing room: dining room, kitchen utensils, pans, containers | 18 | 4 | 6 |
| 10 | Director's office, office, main cash register, rooms of waiters, staff, storekeeper | 18 | 4 | 6 |
| 11 | Pantry for dry products, pantry for inventory, pantry for wine and vodka products, storage room for beer | 12 | — | 1 |
| 12 | Pantry for vegetables, pickles, containers | 5 | — | 2 |
| 13 | Reception | 16 | 3 | — |
| 14 | Engine room of refrigerated chambers with air-cooled units | By calculation | By calculation | By calculation |
| 15 | The same with water-cooled units | — | 3 | 4 |
| 16 | Repair shops | 16 | 2 | 3 |
| 17 | Premises of public organizations | 16 | 1 | 1 |
| 18 | Refrigerated storage chambers: | |||
| meat | 0 | — | — | |
| fish | -2 | — | — | |
| dairy products, gastronomy | 2 | — | — | |
| semi-finished products, including a high degree of readiness | 0 | — | — | |
| vegetables, fruits, berries, drinks | 4 | 4 | 4 | |
| confectionery | 4 | — | — | |
| wines and drinks | 6 | — | — | |
| ice cream and frozen fruits | -15 | — | — | |
| food waste | 5 | — | 10 | |
| 19 | Smoking room | 16 | — | 10 |
| 20 | Unloading rooms | 10 | By calculation | By calculation |
Notes: 1. The air temperatures in rooms (except for refrigerated chambers) indicated in the table are calculated when designing heating systems.
2. In buffets, bars, cocktail halls, banquet halls located in separate rooms, the air ratio is taken as minus 3.
3. The air temperatures in the refrigerated chambers indicated in the table are maintained around the clock throughout the year. In chambers for the simultaneous storage of meat and fish or meat, fish semi-finished products, take temperatures ± 0 ° C; for vegetable semi-finished products +2 ° С; for storage of all products (1 chamber in the enterprise) ± 2 ° C.
Air exchange by heat surplus
Air exchange based on heat dissipation is determined if there is a large amount of heat in the room that needs to be removed.
Calculation of air exchange by heat surplus is carried out according to the formula:
L = 3.6 • Qrad / (ρ • c • (tsp – tpr)) (m3 / h),
where Qrad is the amount of heat that is released into the room, W;
ρ is the air density in the room, kg / m3;
с - mass heat capacity of air;
tsp is the temperature of the air that is removed by ventilation, ºС;
tpr - air temperature that is supplied, ºС.
Air flow rates for modulated equipment
| № | Equipment | Brand | kw | Air volume, m3 / h | |
| Exhaust | Supply | ||||
| 1 | Electric stove | PE-0.17 | 4 | 250 | 200 |
| 2 | PE-0.17-01 | 4 | 250 | 200 | |
| 3 | Electric stove | PE-0.51 | 12 | 750 | 400 |
| 4 | PE-0.51-01 | 12 | 750 | 400 | |
| 5 | Roasting cabinet | ShZhE-0.51 | 8 | 400 | — |
| 6 | ShZhE-0.51-01 | 8 | 400 | — | |
| 7 | ShZhE-0.85 | 12 | 500 | — | |
| 8 | ShZhE-0.85-1 | 12 | 500 | — | |
| 9 | Electric device, cooking | UEV-60 | 9,45 | 650 | 400 |
| 10 | Mobile boiler | KP-60 | — | — | — |
| 11 | Deep fryer | FE-20 | 7,5 | 350 | 200 |
| 12 | Cooking kettle with a capacity, l: | ||||
| 100 | KE-100 | 18,9 | 550 | 400 | |
| 160 | KE-160 | 24 | 650 | 400 | |
| 250 | KE-250 | 30 | 750 | 400 | |
| 13 | Steam cooking apparatus | APE-0.23A | 7,5 | 650 | 400 |
| APE-0.23A-01 | 7,5 | 650 | 400 | ||
| 14 | Electric frying pan | SE-0.22 | 5 | 450 | 400 |
| SE-0.22-01 | 5 | 450 | 400 | ||
| SE-0.45 | 11,5 | 700 | 400 | ||
| SE-0.45-01 | 11,5 | 700 | 400 | ||
| 15 | Steam table | ITU-0.84 | 2,5 | 300 | 200 |
| ITU-0.84-01 | 2,5 | 300 | 200 | ||
| 16 | Food warmer mobile | MP-28 | 0,63 | — | — |
Source: "Design of public catering establishments" Reference manual to SNiP 2.08.02-89
Calculation of air exchange rate
As already mentioned, provided that harmful impurities are not taken into account, the air exchange value is calculated according to the standard multiplicity. Whether it is a utility room or a production room, the formula for calculating air exchange rate will be the same:
L = Vpom ⋅ Kp (m3 / h),
where Vpom is the volume of the room, m3; Kp - standard rate of air exchange, 1 / h.
The volume of the room must be known, while the multiplicity number is regulated by the norms. These include building codes (SNiP 2.08.01-89), sanitary and hygienic standards and others.
Frequency rate of air exchange in the premises of sports and recreation institutions
| № | Names of premises | Design air temperature, ° С | Air exchange rate per hour | |
| inflow | hood | |||
| 1 | Sports halls without seats for spectators (except for rhythmic gymnastics halls) | 15 | By calculation, but not less than 80 m3 / h per one practitioner | |
| 2 | Rhythmic gymnastics halls and choreographic classes | 18 | By calculation, but not less than 80 m3 / h per one practitioner | |
| 3 | Rooms for individual strength and acrobatic training, individual warm-up before the competition | 16 | 2 | 3 |
| 4 | Workshops | 16 | 2 | 3 |
| 5 | Classrooms, methodological rooms, rooms for instructors and coaches, judges, press, administrative and engineering staff | 18 | 3 | 2 |
| 6 | Household premises for workers serving the protection of public order | 18 | 2 | 3 |
| 7 | Fire post premises | 18 | — | 2 |
| 8 | Outerwear dressing room for practitioners | 16 | — | 2 |
| 9 | Locker room (including massage rooms) | 25 | Balance taking into account showers | 2 (via showers) |
| 10 | Showers | 25 | 5 | 10 |
| 11 | Massage | 22 | 4 | 4 |
| 12 | Sanitary facilities: | |||
| common use | 16 | — | 100 m3 / h per toilet or urinal | |
| for practicing (with dressing rooms) | 20 | — | 50 m3 / h per toilet or urinal | |
| individual use | 16 | — | 25 m3 / h per toilet or urinal | |
| 13 | Washrooms at public sanitary facilities | 16 | — | At the expense of sanitary facilities |
| 14 | Inventory at the halls | 15 | — | 1 |
| 15 | Storerooms and warehouses: | — | ||
| with the constant presence of service personnel; | 16 | — | 2 | |
| with a short stay of service personnel | 10 | — | 1 | |
| 16 | Warehouses for reagents, household chemicals and paints | 10 | — | 2 |
| 17 | Drying rooms for sportswear | 22 | 2 | 2 |
Air exchange rate in the premises of a credit and financial institution
| № | Names of premises | Design air temperature, ° С | Air exchange rate per hour | |
| inflow | hood | |||
| 1. | Operating and cash halls | 18 | Based on the assimilation of heat and moisture surpluses, but not less than twice the air exchange | |
| 2. | Shared work rooms, coin counters | 18 | 2 | 2 |
| 3. | Room for meetings and negotiations | 18 | 3 | 3 |
| 4. | Cash desk for counting banknotes | 18 | 3 | 3 |
| 5. | Computing facilities, computing center | 18 | Calculated for assimilation of heat and moisture surplus | |
| 6. | Communication room (teletype) and photocopying | 18 | 2,5 | 2,5 |
| 7. | Offices and receptions | 18 | 1,5 | 1,5 |
| 8. | Archive, pantry of forms, pantry of equipment and inventory, pantry of bank materials, room for storing personal belongings of cashiers | 18 | — | 1,5 |
| 9. | Repair shops | 18 | 2 | 2 |
| 10. | Meal room, buffet | 16 | 3 | 4 |
| 11. | Room for storing weapons, loading and cleaning weapons | 16 | — | 1 |
| 12. | Boxes for collector cars | 18 | According to the design standards for parking garages | |
| 13. | Security premises with a fire station | 18 | 1 | 1,5 |
| 14. | Women's personal hygiene facilities | 23 | — | 5 |
| 15. | Sanitary facilities | 16 | — | 50 m3 / h per toilet or urinal |
| 16. | Lobby | 16 | 2 | — |
| 17. | Wardrobes | 16 | — | 2 |
| 18. | Premises for placement of uninterruptible power supply sources | 16 | Based on the assimilation of heat and moisture surplus | |
Ventilation standards in office premises
The office premises must comply with the climatic conditions specified in SanPiN 2.2.4.3359-16. In this case, the calculated air temperature corresponds to the parameters measured at a height of two meters from the floor covering in the place where the company's employees stay most of the time. As a first approximation, the temperature is determined by the formula:
where t (n.z.) is the temperature in the lower two-meter zone in ⁰С; ∆t - temperature difference (gradient) per 1 m height, in ⁰С / m; h - height from floor to ceiling in m.
If the heat from the equipment is not equal to the heat loss, the temperature gradient will be several degrees.
Ventilation rates are regulated by SanPiN 2.2.2 / 2.4.1340-03. In accordance with GOST 30494-2011, the air volume change rate is 0.1 m / s
Supply ventilation in offices promotes the flow of air into the premises. It is fed from a height of two meters above the ground. The air is often purified and heated or cooled as needed.
Air exchange rate in administrative and residential buildings
SNiP 2.09.04-87 *
| № | Premises | Temperature during the cold season | Frequency rate or volume of air exchange, m3 / h | |
| Inflow | Hood | |||
| 1. | Lobby | +16° | 2 | — |
| 2. | Heated passages | Not lower than by 6 ° C the design temperature of the rooms connected by the transitions | — | — |
| 3. | Streetwear wardrobes | +16° | — | 1 |
| 4. | Wardrobes for joint storage of all types of clothing with part-time dressing of workers | +18° | Based on the compensation of the hoods from the shower rooms (but not less than one air change in 1 hour) | According to clause 4.8 |
| 5. | Dressing rooms at showers (pre-showers), as well as with full dressing of workers a) dressing clothes | +23° | 5 | 5 |
| b) dressing rooms of home (street and home) clothes | +23° | Based on the compensation of the hoods from the shower rooms (but not less than one air change in 1 hour) | According to clause 4.8 | |
| 6. | Showers | +25° | — | 75 m3 / h for 1 shower net |
| 7. | Restrooms | +16° | — | 50 m3 / h for 1 toilet and 25 m3 / h for 1 urinal |
| 8. | Washrooms at latrines | +16° | — | 1 |
| 9. | Smokers | +16° | — | 10 |
| 10. | Rest, heating or cooling rooms | +22° | 2 (but not less than 30 m3 / h for 1 person. | 3 |
| 11. | Premises for personal hygiene of women | +23° | 2 | 2 |
| 12. | Premises for the repair of workwear | +16° | 2 | 3 |
| 13. | Premises for shoe repair | +16° | 2 | 3 |
| 14. | Premises for administrations, design bureaus, public organizations, with an area: a) no more than 36 m2 | +18° | 1,5 | — |
| b) more than 36 m2 | +18° | By calculation | ||
| 15. | Drying rooms for workwear | According to technological requirements within the range of 16-33 ° С | Also | |
| 16. | Dedusting rooms for workwear | +16° | « | |
Source: Administrative and domestic buildings SNiP 2.09.04-87 *
Air exchange rate in health care facilities
| № | Name of premises | T, ° C | Air exchange rate | Room frequency category | Exhaust multiplicity with natural air exchange | ||
| inflow | hood | ||||||
| 1 | 2 | 3 | 4 | 5 | 6 | 7 | |
| I. | Hospitals, clinics, emergency and ambulance stations | ||||||
| 1. | Manipulation toilet for newborns | 25 | 2 | H | 2 | ||
| 2. | Manipulation with the use of chlorpromazine | 22 | 8 | 10 | D | not allowed | |
| 3. | Doctors' offices, staff rooms, rest rooms for patients using hydrotherapy and mud therapy, acupuncture rooms, discharge rooms, audiometry, anthropometry rooms, dispatch rooms for receiving calls and sending teams, a room for filling out documents, a rest room for dispatchers, doctors, paramedics, orderlies, drivers , mobile teams, medical statistics | 20 | influx from the corridor | 11 | H | 1 | |
| 4. | Angiography rooms, procedural X-ray diagnostic rooms, procedural and dressing rooms of fluorographic rooms, electrophototherapy rooms, massage | 20 | 3 | 4 | D | not allowed | |
| 5. | Undressing rooms at X-ray diagnostic rooms | 20 | 3 | — | H | » | |
| 6. | Procedural for X-ray. pictures of teeth, washing laboratory glassware, pathological departments, control rooms of X-ray rooms and radiological departments, photolaboratory | 18 | 3 | 4 | D | » | |
| 7. | Sterilization in operating rooms | 18 | — | 3 septic compartments | D | 2 | |
| 3 | aseptic departments | H | 2 | ||||
| 8. | Laboratories and rooms for the production of analyzes, rooms (rooms) for radiotelemetric, endocrinological and other research, rooms for receiving, sorting and taking samples for laboratory analyzes, assembly and washing rooms for an artificial kidney and rooms for a heart-lung machine, solution-demineralization, preparative laboratories, rooms for painting smears, weighing, colorimetric, medium cookers, material and apparatus laboratories, fixation, prescription, rooms for the preparation of dressing and operating materials and linen, control, collection and packaging of instruments, reception, disassembly, washing and drying of surgical instruments, syringes, needles , catheter, procedural rooms for treatment with antipsychotics, radio post, dictaphone center, current sterilization rooms, control room | 18 | — | 3 | see table. 3 | 2 | |
| 9. | Halls of medical physical culture | 18 | 50 m3 / h for one person engaged in the gym 80% | 100 % | D | ||
| 10. | Functional diagnostics rooms, rooms for sigmoidoscopy | 22 | — | 3 | D | 2 | |
| 11. | Physical therapy, mechanotherapy rooms, dental rooms, sounding rooms, rooms for deworming | 20 | 2 | 3 | D | 2 | |
| 12. | Premises (rooms) for the sanitization of patients, showers, personal hygiene booths, premises for subaquatic, hydrogen sulfide and other baths (except for radon), rooms for heating paraffin and ozokerite, therapeutic swimming pools | 25 | 3 | 5 | D | 2 | |
| 13. | Premises for storing plaster bandages, gypsum, museums and preparatory rooms with them in pathological departments, compressor inhalers, central linens, pantries of infected linen and bedding, pantries of household equipment, pantries of patients' belongings and ironing, instrumental and material, pantries of reagents and equipment in pathological anatomical departments, premises for the current repair of physiotherapy equipment, storage of boxes for mobile teams, the current stock of medicines, a pharmacy room, a pantry for a month's supply of medicines, a pantry of non-sterile materials and linen | 18 | — | 1 | D | 1 | |
| 14. | Sterilization rooms - autoclave central sterilization rooms: | 18 | by calculation | is allowed | |||
| a) clean compartment | 100 % | — | H | ||||
| b) dirty compartment | — | 100 % | D | ||||
| 15. | Premises for washing, sterilizing and storing ships, pots, washing and drying oilcloths, sorting and temporary storage of dirty linen, for storing cleaning items, premises for temporary storage of linen and solid waste contaminated with radioactive substances, pantries of acids and disinfectants, stretcher washing rooms and oilcloths, a room for drying clothes and shoes of mobile teams | 18 | — | 5 | D | 3 | |
| 16. | Receptions, information lobbies, dressing rooms, rooms for receiving parcels for patients, waiting room, storage rooms for warm clothes at verandas, pantries, canteens for patients, dispensers with a utility room in milk dispensing points, storage rooms for patients' clothes and clothes, medical archives | 18 | — | 1 | D | 1 | |
| 17. | Premises for processing rubber gloves, for washing and sterilizing table and kitchen utensils in pantry and canteen departments, hairdressing salons for serving patients, dummy | 18 | 2 | 3 | D | 2 | |
| 18. | Storage of radioactive substances, filling and washing in radiological departments, washing in laboratories | 18 | 5 | 6 | D | not allowed | |
| 19. | Treatment rooms in rooms for static and mobile tele-gamma therapy, rooms for centralization in rooms for mobile tele-gamma therapy, procedural X-ray therapy rooms, microwave therapy rooms, ultra-high-frequency therapy rooms, thermotherapy rooms, rooms for wrapping up rooms for preparing solutions for radon sculpts, rooms for ultrasound treatment | 20 | 4 | 5 | D | » | |
| 20. | Dressing rooms and undressing rooms in hydrotherapy departments | 23 | inflow according to the balance of the exhaust from the halls with bathrooms, mud procedures | H | 2 | ||
| 21. | Corpse storage rooms | 2 | — | 3 | D | 3 | |
| 22. | Premises for radon baths, mud treatment halls. shower room with a chair, mud treatment rooms for gynecological procedures | 25 | 4 | 5 | D | does not go down | |
| 23. | Premises for storing and reclaiming dirt | 12 | 2 | 10 | D | » | |
| 24. | Premises for dressing corpses, issuing corpses, storage rooms for funeral accessories, for processing and preparing for burial of infected corpses, premises for storing bleach | 14 | — | 3 | D | » | |
| 25. | Premises for disinfection chambers: | ||||||
| a) reception rooms; | 16 | from the clean compartment | 3 | D | » | ||
| b) dirty compartments: | from the clean compartment | 5 | D | » | |||
| c) unloading (clean) compartments | 5 | Through dirty compartments | |||||
| 26. | Hydrogen sulfide bath locks | 25 | 3 | 4 | H | not allowed | |
| 27. | Undressing rooms for hydrogen sulphide baths | 25 | 3 | 3 | H | » | |
| 28. | Room for the preparation of a solution of hydrogen sulfide baths and storage of reagents | 20 | 5 | 6 | D | » | |
| 29. | Room for washing and drying sheets, canvases, tarps, mud kitchens | 16 | 6 | 10 | D | » | |
| 30. | Inhalation (procedural) | 20 | 8 | 10 | D | ||
| 31. | Sectional | 16 | — | 4 | D | 4 | |
| 32. | Gateways in front of the newborn wards | 22 | by calculation, but not less than 5 times the exchange | H | not allowed | ||
| 33. | Premises for discharge of puerperas and irradiation of children with a quartz lamp | 22 | — | 1 | H | 1 | |
| 34. | Bathrooms | 20 | — | 50 m3 for 1 toilet and 20 m3 for 1 urinal | D | 3 | |
| 35. | Washrooms | 20 | — | 3 | D | 3 | |
| 36. | Enema | 20 | — | 5 | D | 2 | |
| 37. | Gateways in boxes and semi-boxes of infectious wards | 22 | by calculation, but not less than 5 times the exchange | H | not allowed | ||
| 38. | Small operating rooms | 22 | 10 | 5 | H | 1 | |
| 39. | Premises of hospital pharmacies (see section General self-supporting pharmacies) | ||||||
| Vivariums5) | |||||||
| 40. | Quarantine room for the entry of cars with animals. Reception with a warm vestibule | 16 | 1 | 1 | D | 1 | |
| 41. | Washing for dogs, cats, miniature pigs with bathtub and circular shower | 22 | 3 | 5 | D | 2 | |
| 42. | Hot air dryer for dogs and miniature pigs | 25 | 3 | 5 | D | 2 | |
| 43. | Premises for keeping laboratory animals: 6) | ||||||
| a) mice | 20:22 | 10 | 12 | D | 2 | ||
| b) hamsters | 20 | 10 | 12 | D | 2 | ||
| c) guinea pigs | 14:16 | 8 | 10 | D | 2 | ||
| d) rabbits7) | 5 | 8 | 10 | D | 2 | ||
| e) dogs (with walking) | 14 | 8 | 10 | D | 2 | ||
| f) cats | 18 | 10 | 12 | D | 2 | ||
| g) sheep (with access to the walk) | 5 | 10 | 12 | D | 2 | ||
| h) dwarf pigs | 18 | 10 | 12 | D | 2 | ||
| i) roosters | 18 | 10 | 12 | D | 2 | ||
| 44. | Staff room | 18 | 1 | 1 | H | 1 | |
| 45. | Cell and inventory warehouse | 10 | — | 1 | D | 1 | |
| 46. | Examination of sick animals and disinfection | 20 | 8 | 10 | D | 2 | |
| 47. | Large animal isolator | 15 | 8 | 10 | D | 2 | |
| 48. | Premises for storage and preparation of disinfectants (with a fume hood) | 18 | according to technologists | D | 3 | ||
| 49. | Storing feed and bedding | 10 | — | 1 | D | 1 | |
| Disinfection and washing department | |||||||
| 50. | Cleaning and washing inventory: | ||||||
| a) for manual washing; | 16 | 3 | 5 | D | 2 | ||
| b) with a machine wash: | |||||||
| rough cleaning room | 16 | 3 | 5 | D | 2 | ||
| washing | 16 | 5 | 6 | D | 2 | ||
| 51. | Sterilization and drying of equipment | 18 | by calculation | H | not allowed | ||
| 52. | Storing clean cages, racks, containers, feeders, stretchers, bedding | 10 | — | 1 | D | 1 | |
| 53. | Loading into cages of feed, water, bedding | 18 | — | 3 | D | 1 | |
| 54. | Temporary storage of animal corpses | 2:4 | — | 3 | D | 3 | |
| Department of keeping experimental animals | |||||||
| Block for keeping small laboratory rodents (mice, rats, guinea pigs) in conditions excluding the penetration of pathogenic flora8) Rooms of the barrier zone. | |||||||
| 55. | Compulsory sanitary inspection | 25 | 3 | 5 | D | not allowed | |
| 56. | Putting on sterile clothing: | 1 | |||||
| - clean area | 25 | by calculation | H | » | |||
| - dirty area | 25 | » | D | » | |||
| 57. | Sterilization with steam autoclave | 18 | » | D | » | ||
| 58. | Bactericidal hydraulic sluice: | 18 | 3 | H | » | ||
| - clean area | 18 | 3 | H | » | |||
| - dirty area | 18 | 3 | D | » | |||
| 59. | Germicidal air lock | 18 | by calculation | H | » | ||
| Barrier area premises3) | |||||||
| 60. | Premises for keeping animals SViB and conducting experiments: | ||||||
| a) for mice | 20:22 | 15 | 10 | OCH | » | ||
| b) for rats | 18 | 15 | 10 | OCH | not allowed | ||
| c) for guinea pigs | 14:16 | 15 | 10 | OCH | » | ||
| 61. | Room for experiments | 20 | OCH | » | |||
| 62. | Staff | 18 | 1 | 1 | OCH | » | |
| 63. | Warehouse for sterile equipment, feed, bedding | 18 | 1 | 1 | OCH | » | |
| 64. | Distribution and distribution of feed | 18 | 1 | 1 | OCH | » | |
| 65. | Sterilizing water | 18 | 1 | 1 | OCH | » | |
| Unit for keeping laboratory animals under normal conditions | |||||||
| 66. | Premises for keeping laboratory animals (except for rams) | on items 50a: 50i | |||||
| 67. | Rooms for experiments | 18 | 1 | 3 | D | 2 | |
| 68. | Surgical section premises: | ||||||
| a) preoperative with sterilization | 18 | 1 | 2,5 | H | not allowed | ||
| b) operating room, postoperative room, intensive care room for recovering animals | 20:22 | by calculation | OCH | — | |||
| 69. | Premises for infecting animals and working with them: | ||||||
| a) premises for toxicological studies | 18 | ||||||
| b) premises for infecting animals (manipulation, boxes for control animals) | 18 | 5 | 6 | D | not allowed | ||
| c) personnel and specialists | 18 | — | 1,.5 | H | » | ||
| d) storage of clean: inventory, feed, bedding | 18 | — | 1 | D | » | ||
| e) waste collection | 10 | — | 10 | D | » | ||
| Department of Veterinary Services | |||||||
| 70. | Doctor's office | 18 | 1 | 1 | H | » | |
| 71. | Sectional | 16 | 3 | 3 | D | » | |
| 72. | Laboratory diagnostics with an autopsy box | 18 | 1 | 3 | D | » | |
| 78. | Storage of medicines | 18 | 1 | 3 | D | not allowed | |
| 74. | Sick animal isolation unit: | ||||||
| a) room for patients with a gateway | on paragraphs 50a-50i | ||||||
| b) storage of feeders, cages, inventory, storage of bedding and feed | 10 | — | 1 | D | » | ||
| c) staff | 18 | 1 | 1 | H | » | ||
| d) cleaning items with a tap, ladder and drying | 10 | — | 10 | D | » | ||
| Feed preparation department | |||||||
| 75. | Preparation of vegetables from the washing machine, preparation of grain mixtures | 16 | 3 | 4 | D | » | |
| 76. | Digestive hall | 16 | by calculation | » | |||
| 77. | Washing-kitchen utensils | 18 | 4 | 6 | D | » | |
| 78. | Sterilization of feed | 18 | 1 | 3 | D | » | |
| 79. | Refrigerated food chamber | 2-4 | — | — | D | » | |
| II. General self-supporting pharmacies | |||||||
| 80. | Public service halls | 16 | 3 | 4 | D | 3 | |
| 81. | Work rooms or isolated work areas in the service hall, forwarding rooms for receiving and placing orders from the attached institution, prescription | 18 | 2 | 1 | H | 1 | |
| 82. | Assistant, aseptic, defective, gateway; billet and filling with a sluice, seaming and control-marking sterilization-autoclave, sterilization distillation | 18 | 4 | 2 | H | 1 | |
| 83. | Packaging, control and analytical room, washing, sterilization solutions, distillation and sterilization room, cocktail, unpacking | 18 | 2 | 3 | D | 1 | |
| 84. | Premises for the preparation of dosage forms under aseptic conditions | 18 | 4 | 2 | OCH | not allowed | |
| 85. | General stock storage rooms: | ||||||
| a) medicinal substances, finished medicinal products, including thermolabile and medical supplies; dressings | 18 | 2 | 3 | D | 1 | ||
| b) medicinal plant materials | 18 | 3 | 4 | D | 3 | ||
| c) mineral waters, medical glass and recyclable shipping containers, glasses and other optical items, auxiliary materials, clean dishes | 18 | — | 1 | D | 1 | ||
| d) poisonous drugs and drugs | 18 | — | 3 | D | 3 | ||
| 86. | Flammable and flammable liquids | 18 | — | 10 | D | 5 | |
| 87. | Disinfectants and acids, disinfection with sluice | 18 | — | 5 | D | 3 | |
| 88. | Administrative premises | on PP. 13, 19, 20, 25, 26, 44 of this table | |||||
| 89. | Refrigeration machine room | 4 | — | 3 | D | 3 | |
| 90. | Electrical control room | 15 | — | 1 | |||
| SANITARY-EPIDEMIOLOGICAL STATIONS (SES) | |||||||
| Radiological group | |||||||
| 91. | Laboratory room | 18 | 3 | 5 | D | not allowed | |
| 92. | Bacteriological group Premises for doctors and laboratory assistants study rooms | 18 | — | 1,5 | H | » | |
| 93. | Room for serological research, sowing, rooms for express diagnostics | 18 | 5 | 6 | D | » | |
| 94. | Boxes | 18 | 6 | 5 | H | » | |
| 95. | Preboxes | 18 | — | 10 | D | » | |
| 96. | Entomology premises for helminthological research, environment | 18 | 5 | 6 | D | » | |
| 97. | Washing rooms | ||||||
| a) without washing machine | 18 | 5 | 6 | D | » | ||
| b) with a washing machine | 18 | 3 | 5 | D | » | ||
| 98. | Sterilizing autoclave | 18 | — | 3 | D | not allowed | |
| 99. | Thermal rooms | As required by the technology The internal air temperature is provided by the technological equipment | |||||
| 100. | Rooms for receiving registration, sorting and issuing test results | 18 | — | 3 | D | » | |
| Virology Department and Laboratory of the Department of Highly Dangerous Infections | |||||||
| 101. | Rooms for the identification of respiratory, enteric viruses, for the preparation of tissue culture | ||||||
| a) working rooms of doctors and laboratory assistants | 18 | 5 | 6 | D | » | ||
| b) boxes | 18 | 5 | 6 | D | » | ||
| c) preboxes | 18 | 6 | 5 | H | » | ||
| d) boxes | 18 | 6 | 5 | H | » | ||
| e) pre-boxes for preparing tissue culture | 18 | — | 10 | D | » | ||
| 102. | Room for the identification of arboviruses: | ||||||
| a) working rooms of doctors and laboratory assistants | 18 | 5 | 6 | D | not allowed | ||
| b) boxes | 18 | 5 | 6 | D | » | ||
| c) preboxes | 18 | — | 10 | D | » | ||
| 103. | Rooms for bacteriological research, rooms for processing traps and preparing baits, | 18 | 3 | 6 | D | » | |
| 104. | Rodent infestation rooms (bioassay) | 18 | 8 | 10 | D | » | |
| 105. | Corridors | 18 | By the balance of the branch | H | » | ||
| Dairy kitchens | |||||||
| 106. | Brewhouse | 5 | By calculation | D | » | ||
| 107. | Mashed potatoes workshop | 16 | 3 | H | » | ||
| 108. | Packing milk and juices | 16 | 2 | 3 | D | » | |
| 109. | Sterilization of finished products | ||||||
| a) "clean zone" | 16 | 6 | — | H | not allowed | ||
| b) "dirty zone" | 16 | — | 4 | D | » | ||
| 110. | Washing flasks | 20 | 4 | 6 | D | » | |
| 111. | Milk intake | 16 | — | 1 | D | » | |
| 112. | Biolact preparation | 16 | 12 | 12 | H | » | |
| 113. | Filtration and milk filling room | 16 | 19 | 19 | H | » | |
| 114. | Premises for heat treatment of milk and preparation of milk mixtures | 16 | 3 | 4 | D | » | |
| 115. | Cooling room | 16 | 3 | 4 | D | » | |
| 116. | Room for the preparation of lactic acid products and lactic acid mixtures: | ||||||
| a) room for the preparation of starter cultures | 16 | 3 | 4 | H | » | ||
| b) kefir shop | 16 | 20 | 20 | H | » | ||
| c) shop for acidophilic milk | 16 | 20 | 20 | H | » | ||
| d) thermostatic | 16 | 12 | 12 | H | » | ||
| 117. | Premises for the preparation and packaging of cottage cheese | 16 | 3 | 4 | D | » | |
| 118. | Premises for the preparation of fruits, fruits, vegetables | 16 | 3 | 4 | D | » | |
| 119. | Premises for the preparation of fruit and vegetable mixtures | 16 | 12 | 12 | H | » | |
| 120. | Premises for preparation of fish, meat, preparation of fish and meat dishes | 16 | 3 | 4 | D | » | |
| 121. | Laboratory | 18 | 2 | 3 | D | » | |
| 122. | Premises for receiving containers for finished products | 16 | 4 | 6 | D | » | |
| 123. | Premises for receiving raw materials | 16 | 3 | — | D | » | |
| 124. | Washing and sterilization room | 20 | 4 into the "clean" zone inflow | 6 exhaust - through the "dirty" area | D | » | |
| 125. | Washing kitchen utensils | 20 | 4 | 6 | D | » | |
| 126. | Washing room: | ||||||
| a) milk pipelines | 20 | 4 | 6 | D | » | ||
| b) inventory | 20 | 4 | 6 | ||||
| 127. | Expedition loading | 16 | 3 | — | H | » | |
| 128. | Refrigeration machinery room | 16 | — | 3 | D | » | |
| 129. | Temporary storage room | 12 | — | 1 | D | » | |
| milk | periodic ventilation | ||||||
| 130. | Dry food pantry | 12 | — | 2 | H | » | |
| 131. | Pantry of vegetables and fruits | 4 | 4 (per day) | 4 (per day) | D | » | |
| 132. | Premises for storing and receiving containers | 12 | 4 | 6 | D | 1 | |
| 133. | Pantry of household equipment | 12 | 2 | 2 | D | » | |
| 134. | Linen | 16 | 2 | 1 | D | » | |
| 135. | Material pantry | 12 | — | 1 | D | » | |
| 136. | Chilled food waste chamber with a vestibule | 2 | — | 10 | D | not allowed | |
| 137. | Service and utility rooms | under section I of this table | |||||
| Donor point | |||||||
| 138. | Breast milk pumping room | 22 | — | 2 | H | » | |
| 139. | Sterilization room | 18 | — | 3 | H | » | |
| 140. | Filtration and milk filling | 16 | 19 | 19 | H | » | |
| 141. | Heat treatment | 16 | 3 | 4 | D | » | |
| 142. | Cooling room | 16 | 3 | 4 | H | » | |
| Milk distribution points | |||||||
| 143. | Handout | 16 | 2 | 2 | H | 1 | |
| 144. | Refrigerating chamber (for finished products) | 2 | Periodic ventilation | ||||
| 145. | Premises for receiving and storing dishes from the population | 12 | — | 1 | D | 1 | |
| 146. | Cashbox | 18 | — | 1 | H | » | |
| 147. | Pantry of disinfectant solutions and cleaning equipment | 16 | — | 5 | D | 3 | |
| Sauna | |||||||
| 148. | Expected | 18 | — | 3 | H | ||
| 149. | Corridor | 18 | — | 2 | H | ||
| 150. | Dressing room | 22 | — | 3 | H | ||
| 151. | Shower room | 22 | — | 8 | D | ||
| 152. | Steam room10) | 100/80 (85/80) | — | 5 | D | ||
| 153. | Cooling room inside the sauna | 1 | — | 4 | D | ||
| 154. | Restroom | 26 | — | 3 | H | ||
| 155. | Massage room | 25 | — | 4 | D | ||
| 156. | Solarium | 23 | — | 3 | H | ||
| 157. | Restroom | 22 | — | 50 m3 for 1 toilet | D | ||
Source: Manual for the design of healthcare institutions (to SNiP 2.08.02-89)
Air exchange rate in the premises of preschool organizations
| Premises | t ° (С) -not lower | Air exchange rate per hour | |||
| In IA, B, D climatic regions | In other climatic regions | ||||
| inflow | hood | inflow | hood | ||
| Reception, playroom nursery group cells | 22-24 | 2,5 | 1,5 | — | 1,5 |
| Reception, playroom junior, middle, senior group cells | 21-23 | 2,5 | 1,5 | — | 1,5 |
| Bedrooms of all group units | 19-20 | 2,5 | 1,5 | — | 1,5 |
| Dressing nursery groups | 22-24 | — | 1,5 | — | 1,5 |
| Dressing preschool groups | 19-20 | 2,5 | 1,5 | — | 1,5 |
| Medical premises | 22-24 | 2,5 | 1,5 | — | 1,5 |
| Halls for muses. and gymnastics | 19-20 | 2,5 | 1,5 | — | 1,5 |
| Walking verandas | not less than 12 | by calculation, but not less than 20 m3 per child | |||
| Hall with pool bathroom | not less than 29 | ||||
| Locker room with shower pool | 25-26 | ||||
| Heated passages | not less than 15 | ||||
Source: Sanitary and Epidemiological Rules and Norms SanPiN 2.4.1.3049-13. Appendix 3
Air exchange concept
Air exchange is a quantitative parameter that characterizes the operation of the ventilation system in closed rooms. In other words, air is exchanged to remove excess heat, moisture, harmful and other substances in order to ensure an acceptable microclimate and air quality in the manned room or work area. Correct organization of air exchange is one of the main goals when developing a ventilation project. The intensity of air exchange is measured in multiples - the ratio of the volume of supplied or removed air for 1 hour to the volume of the room. The multiplicity of the supply or extract air is determined by the regulatory literature. Now let's talk a little about SNiPs, joint ventures and GOSTs, which dictate the necessary parameters to us to maintain comfortable conditions in office and residential premises.
