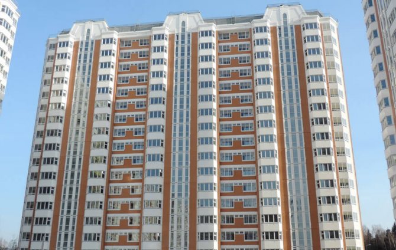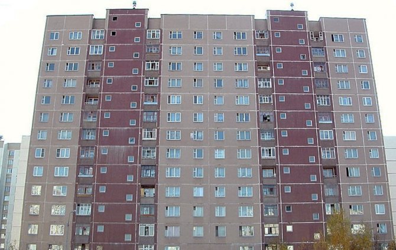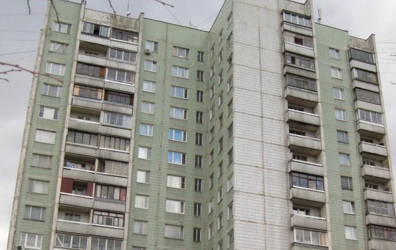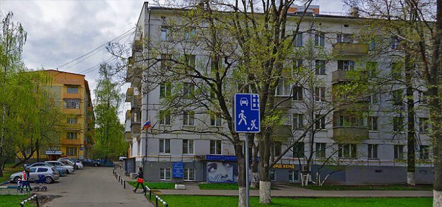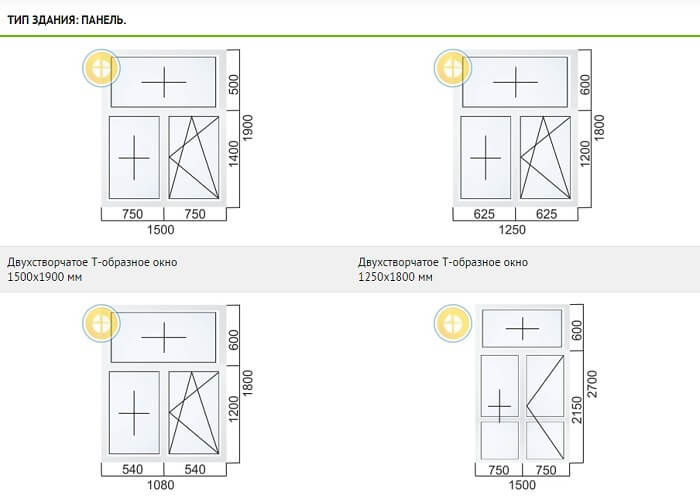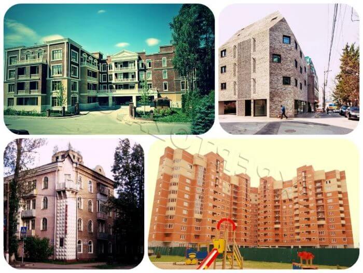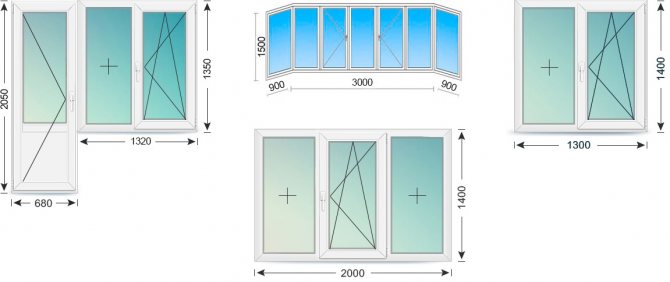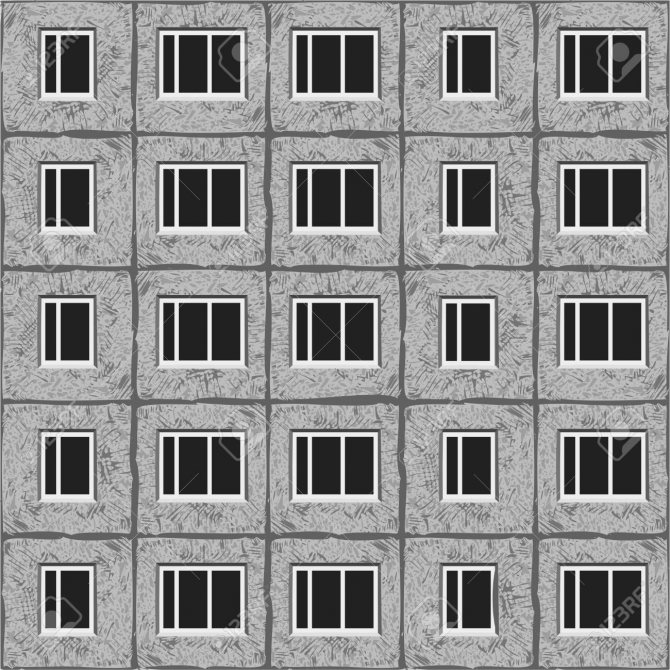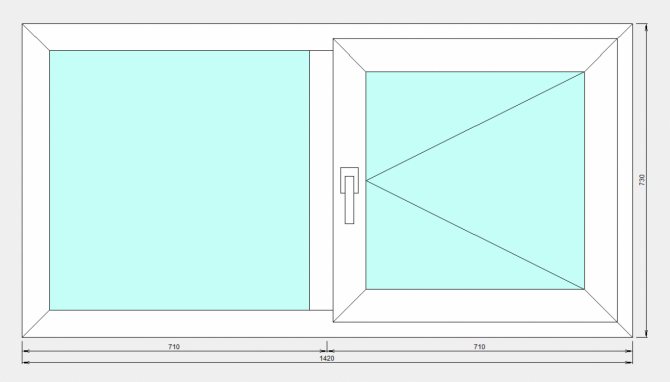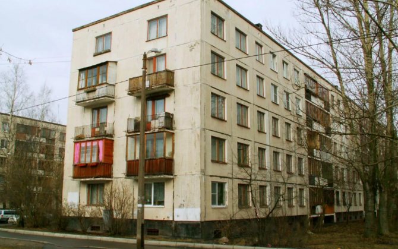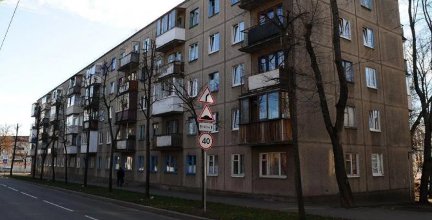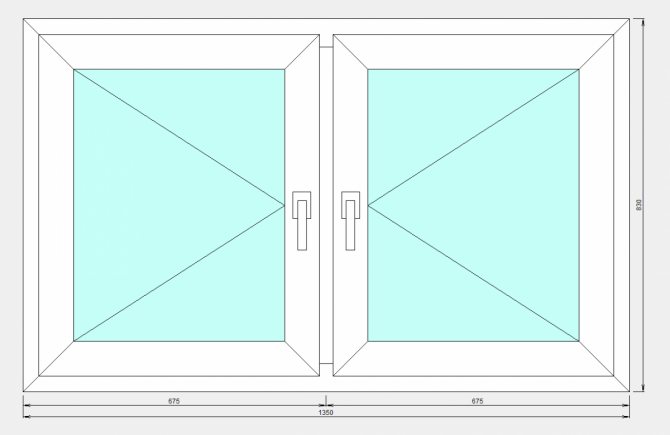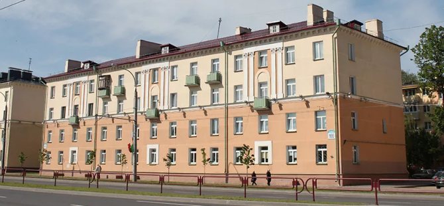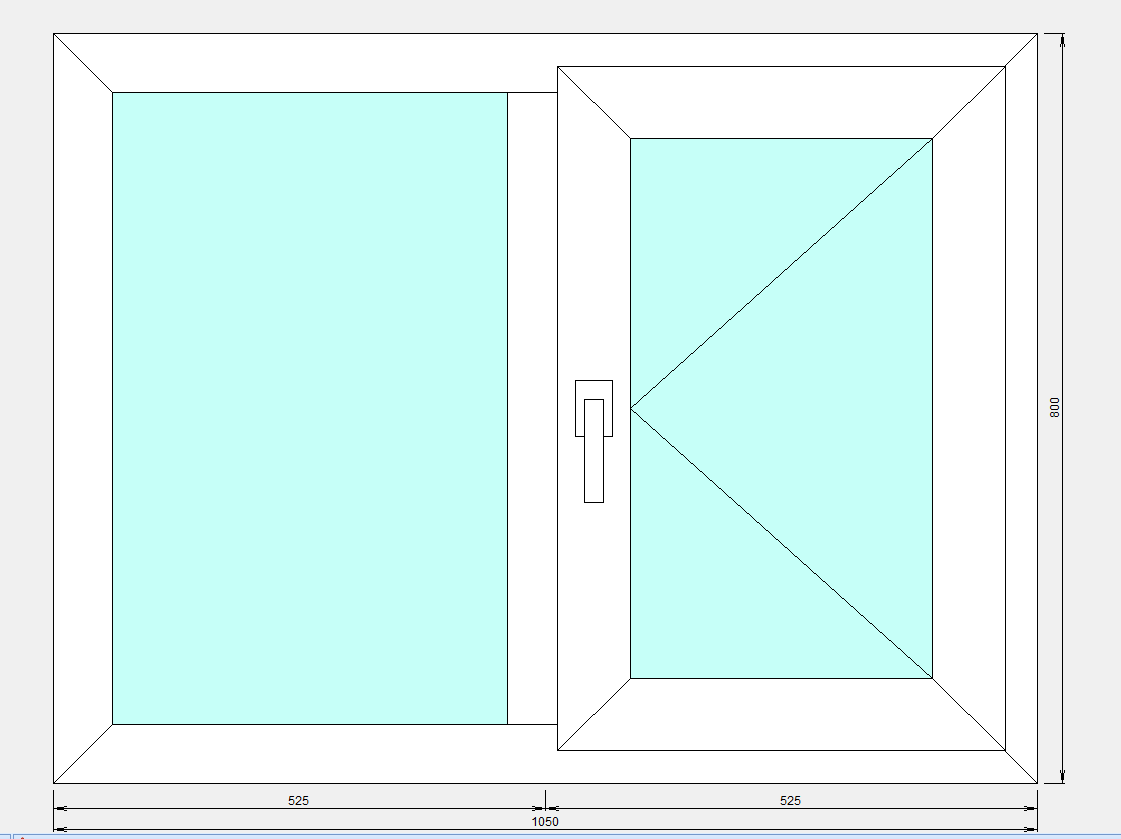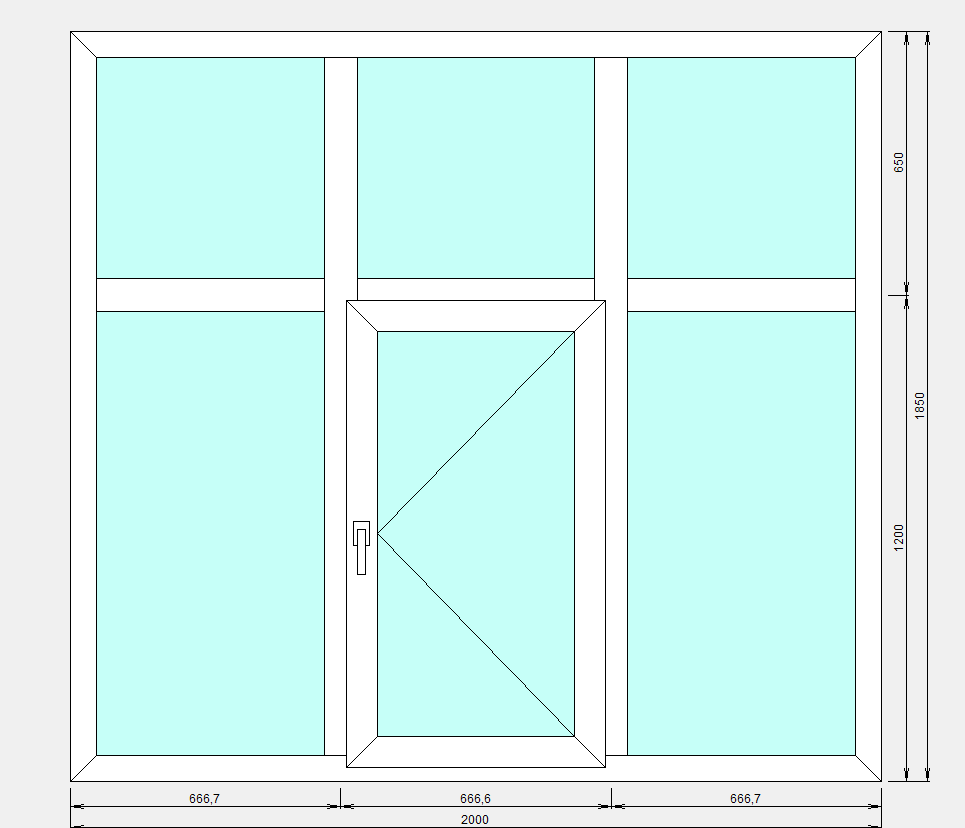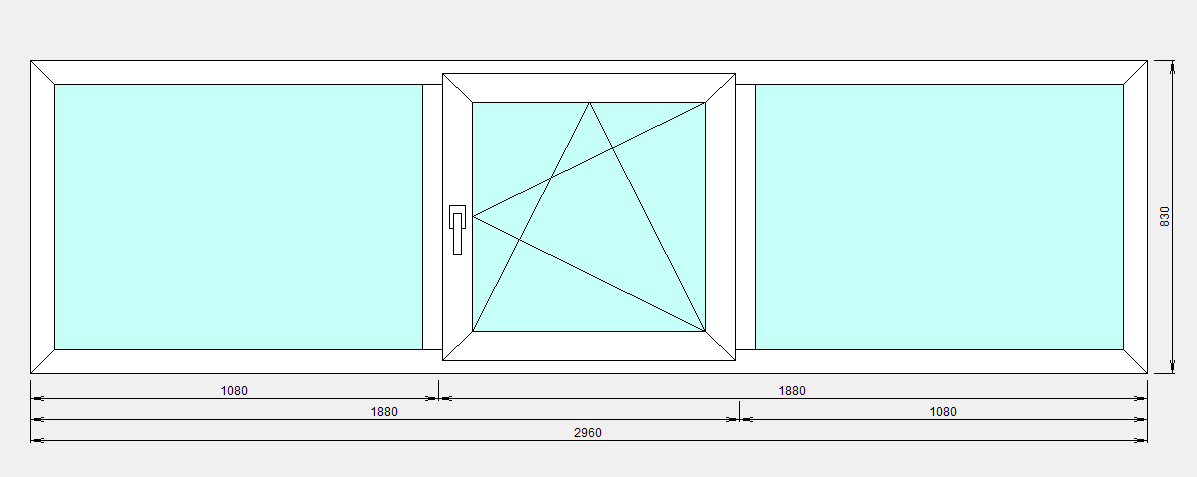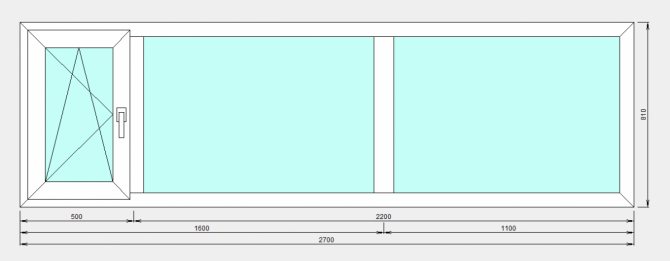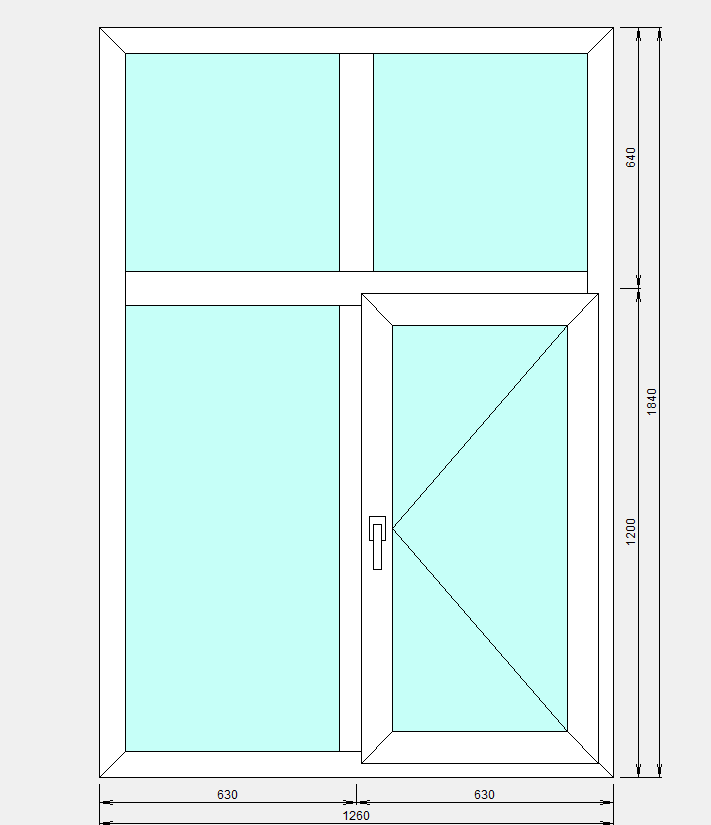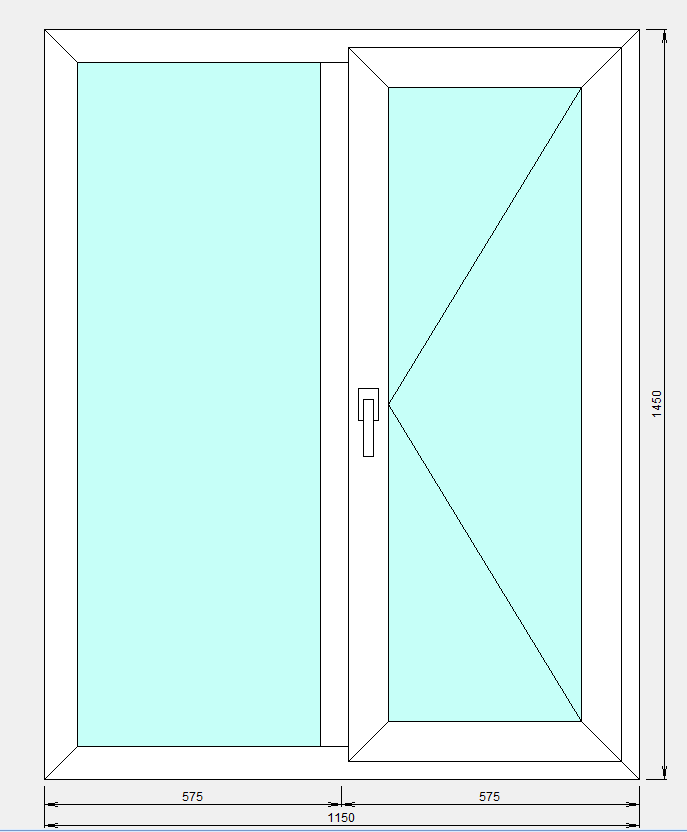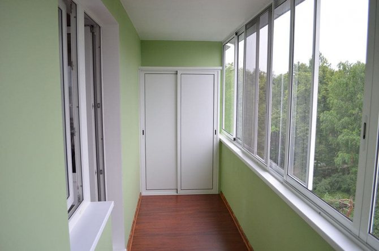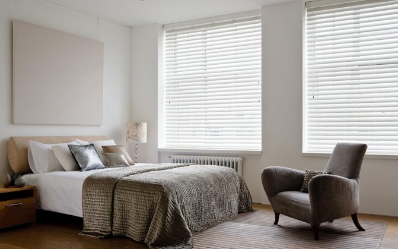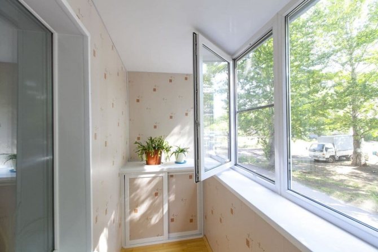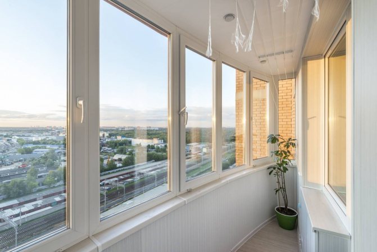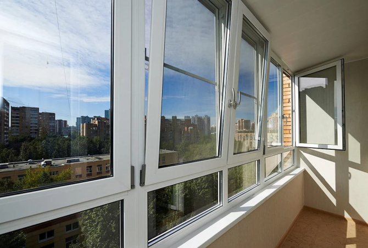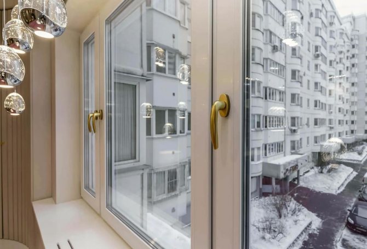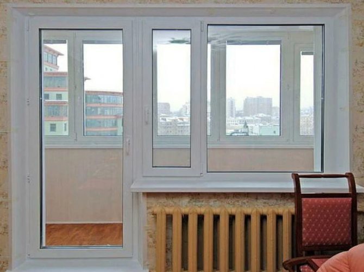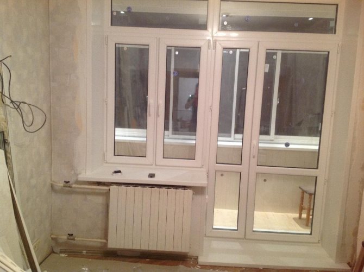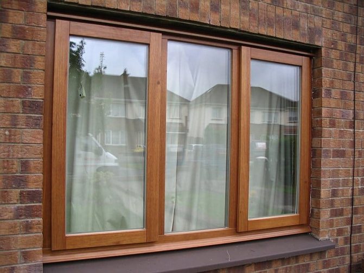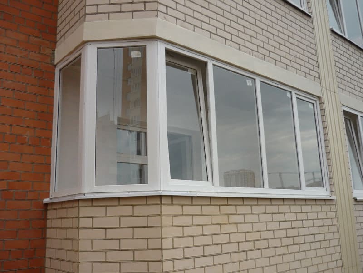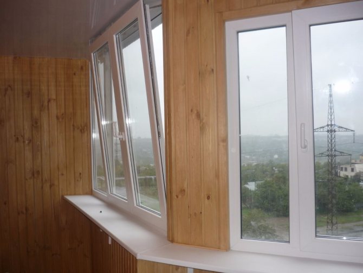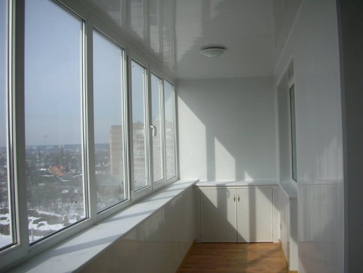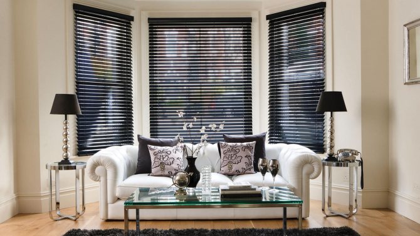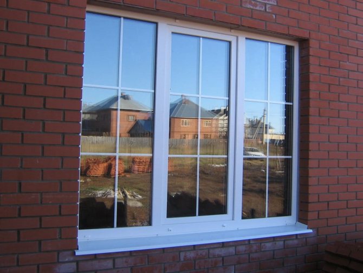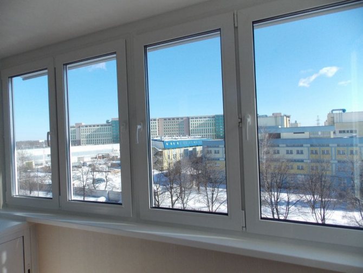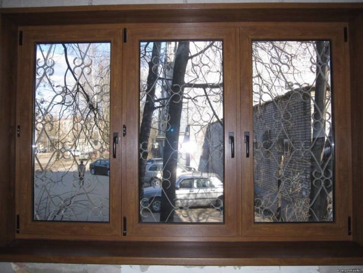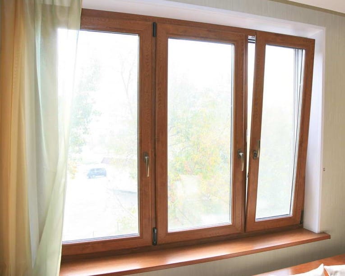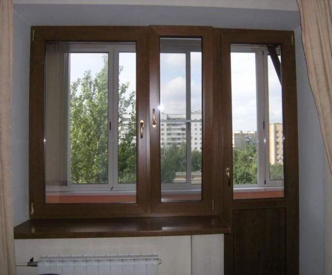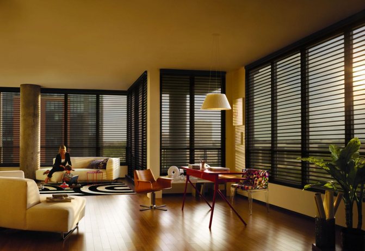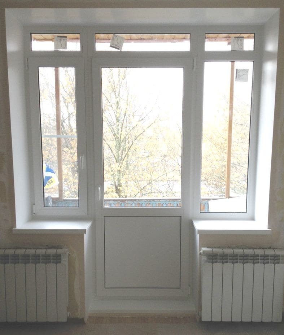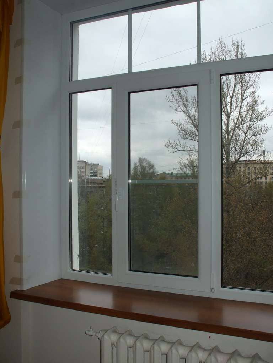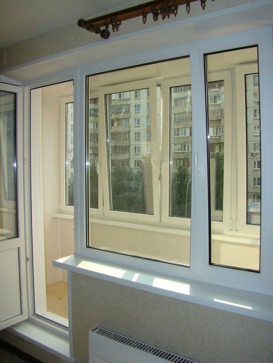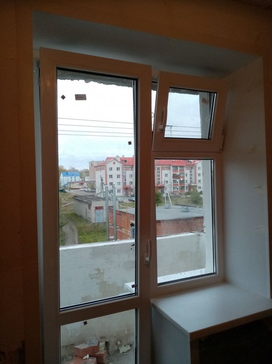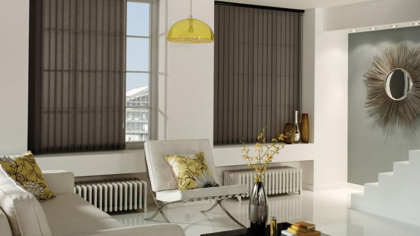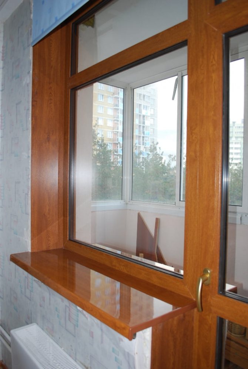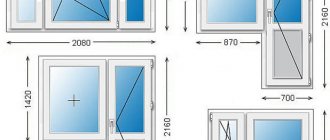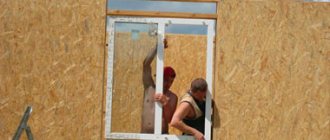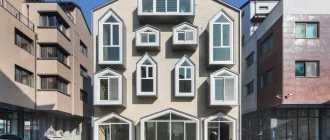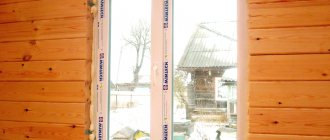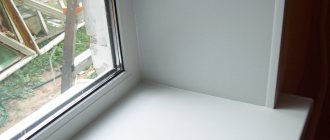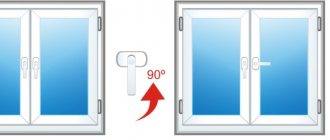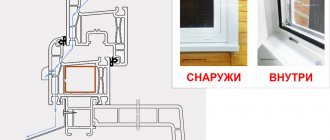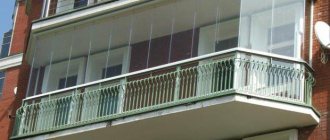Houses are designed according to SNiPs. Therefore, window openings in most cases meet a single standard. With this in mind, you can calculate the actual dimensions of the window. Compliance with standards in construction is aimed at the safe operation of glazing, at ensuring the comfort of residents. It is unacceptable to reduce the dimensions of the opening without permission. From this article you will find out what are the sizes of plastic windows in panel houses.
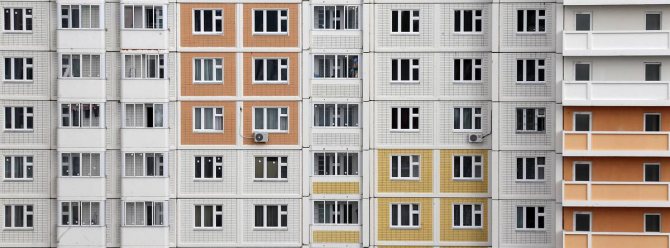
The most common series of houses and standard sizes of their windows
| Series | Window size, cm | Block size, cm | Balcony door |
| P-44, from concrete slabs, up to 25 floors, for 1-3 rooms | 147*142 176*142 | 116*142 | 70*216 |
| P-30, from panels, 12-13 floors, with thick walls | 208*142 147*142 | 87*142 | 70*218 |
| P-44T, improved layout, with a bay window | 146*142 116*142 | — | 68*216 |
| P-43, with small apartments | 147*140 116*140 | — | 67*216 |
The preparation of the project and the construction of residential buildings is carried out in accordance with the building rules and state standards, which also relate to the parameters of window structures. Therefore, if possible, before ordering glazing, you should study the design and other documentation, which may contain information about the typical size of the enclosing structures.
The most common types of buildings are houses:
Window openings in accordance with GOST
According to SNiP, the windows must comply with the norms of light transmission. This factor is significantly influenced by:
- the number of glasses installed;
- distance between glasses.
Typical dimensional norms are clearly spelled out in GOST, but do not forget that such parameters of windows in Khrushchev are optimal, but not the only possible ones. There are no restrictions on the size of windows for residential buildings, since modern technologies make it possible to manufacture window frames of any size suitable for a particular building. The standard dimensions of the end are calculated in accordance with the optimal combination of many parameters, the main one of which is light transmittance. GOST includes coordinating modular and overall window dimensions, which are most often used in standard design and in the mass construction of residential premises.
What sizes of PVC windows are optimal for panel houses
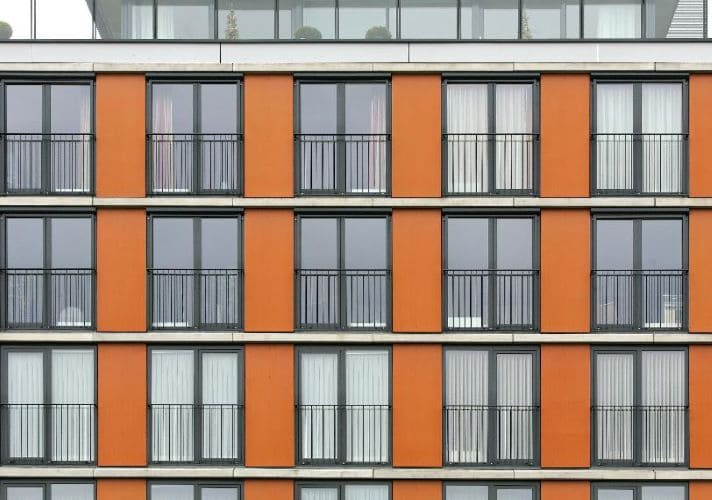

The parameters of window and door structures are regulated by the provision of state standards 23166-99. The approved dimensions must be strictly adhered to, which must be checked during acceptance events and before putting the object into operation.
According to GOST, the maximum window width should be 2.67 m. This indicator may be less if the height of the opening increases. At the maximum value of the height, the width is adjustable up to 1.77 meters. The maximum height allowed by the standard is 2.75 m. If you need to install a block with a width of 2.67 m, the height is reduced to 2.07 meters.
The installation depth depends on the profile thickness. For a plastic system, it is from 58 to 120 mm, for an aluminum system - from 45 to 125 mm.
"Stalinists"
Brief description and types of layouts
"Stalinkas" are brick houses built in the USSR from the late 1930s to the 1960s. They appeared during the reign of I. V. Stalin and are named after him.
They are the first multi-apartment 2-4-storey buildings built according to standard designs. A feature of the Stalinist houses can be called large apartments with a ceiling height of 3 m. The Stalinist apartment is quite comfortable housing. The most common number of rooms is three to four, less often less or more. One-room "stalinkas" were rarely built.In three-room apartments of this type, two rooms are usually combined, in other versions the rooms are both separate and combined.
There are two types of building construction and apartment layouts - "Stalinok": elite "nomenclature" and "ordinary" houses.
Typical characteristics of apartments
| Total area: | Premises: | ||
| 1-room | 32-50 sq.m. | Living room | from 16 sq.m. |
| 2-room | 44-66 sq.m. | Bedroom | from 9 sq.m. |
| 3-room | 57-85 sq.m. | Children | from 9 sq.m. |
| 4-room | 80-110 sq.m. | Kitchen | from 7 sq.m. |
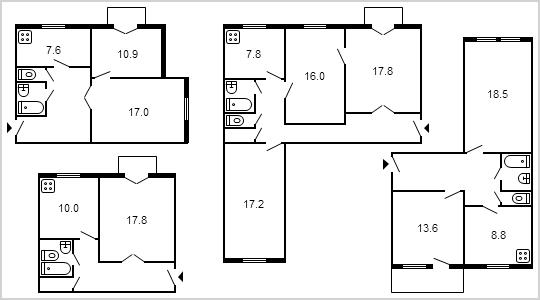

Standard window sizes for "stalinka" -type houses
| Building type: panel. | |
| Double-leaf T-shaped window 1500 × 1900 mm | Double-leaf T-shaped window 1250 × 1800 mm |
| Double-leaf T-shaped window 1080 × 1800 mm | Balcony T-block 1500 × 2700 mm |
Standard sizes of windows and doors for typical houses
According to standard projects, houses were built at different times and the parameters of their window structures differ:
"Stalinists"
- 2-leaf - 1900 * 1500, 1800 * 1250, 1950 * 1500;
- 3-leaf - 1900 * 1700;
- balcony window - 600 * 1500;
- door - 2100 * 750.
"Khrushchevka"
- 1400*1300;
- 1400*1760, 1400*2460;
- 1400*1050;
- 2150*750.
Five-storey house with an improved layout
- 1400*1300;
- 1400*2100;
- 1400*1400;
- 2150*750.
Nine-floor house
- 1400*1300;
- 1400*1760;
- 1400*1460;
- 2150*800.
Glazing in typical nine-story buildings
Serial nine-storey buildings began to be erected in the 60-80s. Later, their planned construction provided for the production of reinforced concrete plates at factories. As a result, the size of the window in a panel building with 5 and 9 floors became fixed.
I-515 / 9sh (515 / 9m) - became the first building in a series of brezhnevka. In the 70s, houses II-49 and II-57 began to be built in Moscow.
Typical window sizes in buildings
I-515 / 9sh
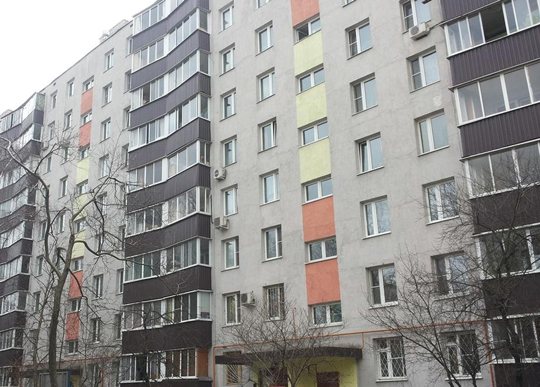

- double-leaf - 1460 × 1230 mm / 152 × 1310 mm;
- tricuspid - 1520 × 1890 mm;
- balcony windows - 1520 × 2150 mm / 2080 × 2250 mm.
II-49
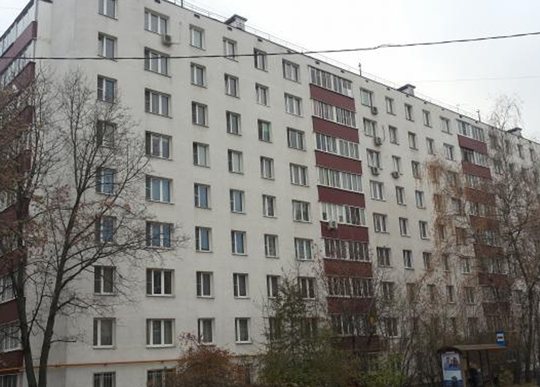

- 2 sashes - 1310 × 1520 mm;
- 3 sashes - 1890 × 1520 mm;
- balcony block - 1520 × 2250 mm.
The parameters depend on the manufacturer of concrete products, on the conditions of their operation. Sometimes the tenants changed the opening on their own.
How to correctly calculate the dimensions of the window


The accuracy of the parameters of the window opening guarantees that the structure will be made with maximum observance of all parameters, and its installation will be quick and without modification. Even a slight inaccuracy can lead to negative consequences - distortion, deformation, the formation of cracks and condensation.
Therefore, before ordering, you need to know the exact dimensions. There are several ways to do this. For example, you can find a reference book on typical buildings or a technical passport, project documentation, which contains the necessary information. In this case, you can do without measurement.
But, it should be borne in mind that over time, the building shrinks, repair work could be carried out in the apartment, as a result of which the original parameters could change. Therefore, for the accuracy of the data, it is worth measuring the window opening:
- measure the width at the top, center and bottom;
- determine the smallest indicator;
- similarly measure three heights and find the minimum value;
- on all sides, except for the top, subtract 20 mm for the assembly seam.
It is best to call the master for measurement. As a rule, companies provide such services free of charge, while the risk of errors and miscalculations is excluded.
Plastic glazing: selection and characteristics
Most of the residents of the private sector and apartments complain about the high audibility of street noise and low thermal insulation in apartments. The installation of plastic window structures will help to cope with these problems. Plastic glazing has some features that need to be considered:
- geometry - an incorrectly installed window will not eliminate drafts and noise;
- ventilation system - it is worth supplementing the standard equipment with additional functions;
- on the lower floors, it is advisable to install shockproof glazing and fittings that protect against burglary.
The sizes of plastic windows can be any, modern production is able to provide consumers with the desired product.Standard sizes of produced windows for Khrushchev, as a rule, block window:
- double-leaf window - 131 cm wide and 152 cm high;
- balcony opening: 152 cm by 152 cm and balcony door: 227 cm high and 78 cm wide.
"Czech women"
Brief description and types of layouts
Houses made in 1990-2000. These are also apartments in nine-storey "panels", only a little more comfortable than the "standard" ones. Can be built not only from the panel material, but also expanded clay concrete, very rarely bricks. These buildings are distinguished by a large number of balconies, which are located either in a row or in a checkerboard pattern. The kitchens are mostly small - 6 meters. The houses have two lifts and a separate staircase.
Typical characteristics of apartments
| Total area: | Premises: | ||
| 1-room | 38 sq.m. | Living room | from 16.1 sq.m. |
| 2-room | 50 sq.m. | Bedroom | from 8 sq.m. |
| 3-room | 63 sq.m. | Children | from 8.8 sq.m. |
| Kitchen | from 8.8 sq.m. | ||
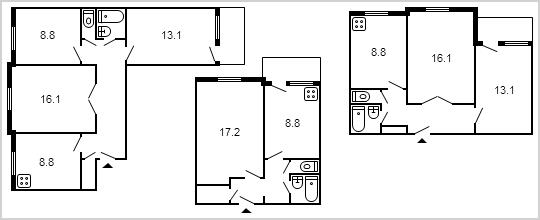

Standard window sizes for Czech houses
Installation of a standard window
Before installing a plastic window, it is necessary to free up space for several meters next to the window opening: remove furniture, take out everything that can become dusty from the room. The work begins with dismantling the old window, which is the most dusty and garbage part of the procedure.
Further, all unnecessary elements from the window opening are eliminated, construction debris is removed. The new window structure is secured with several anchors or bolted connections. All gaps and seams are filled with polyurethane foam and sealed. Excess foam formations are removed.
Window sashes are mounted, their correct opening is regulated, the tightness of the closure and the functionality of the fittings are checked. Protective stickers are removed from the glass unit and the plastic surface, the entire structure is cleaned with a special chemical solution.
Entrance windows
Replacement of windows in the entrances of apartment buildings
Windows in the entrances of apartment buildings and multi-storey buildings are important in many ways. This is an indispensable element of the construction of a house, and therefore special requirements of GOSTs and building codes are imposed on the equipment of the skylight. Therefore, if it becomes necessary to replace windows in the entrance, you should adhere to the established rules.
What are the designs of access windows
Plastic windows to the staircase are the most acceptable option, providing a comfortable microclimate, convenient operation and easy maintenance.
In the terms of reference, transferred to the contractor for the production and installation of access windows, all the details regarding the size of the blocks, the presence of vents, ebbs, window sills and types of finishes are prescribed. Since building codes prescribe the mandatory presence of an opening transom, at least on the first and last floors, you should also choose the appropriate fittings that will be convenient, including for ventilation.
Regulations and standards According to building codes, the construction and materials of the window must be such as to meet the heat transfer requirements of similar structures in the region. When installing windows in the entrance during a major overhaul or outside it, all the requirements for the unit should be provided for in the terms of reference.
In addition, there is GOST 23166-99, which regulates the type of block design, since the absence of opening sashes is not allowed in access windows above the first floor. According to building regulations 1.13130, clauses 4.4.7 and 5.4.16, the sashes must be opened from the inside without the use of keys, and their glazing area must not be less than 1.2 square meters. But in GOST, an exception is made for sashes, the dimensions of which do not exceed 40x80 cm, and for those with which balconies and loggias are equipped, if the glazing design provides for ventilation vents.
Who can and should replace
In case of failure of the window structure, residents of an apartment building must apply with a corresponding statement to the management company, which is obliged to carry out a major overhaul of the building. The installation of windows in the porches is just a procedure that fits into the framework of a major overhaul. Residents should not collect any documents or supplies.
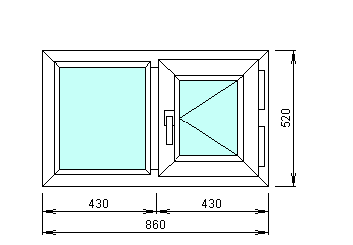

Brusbox 60mm. Window White 554009 white 554039 white 554029 white 4/16/4 transparent Cost 2975
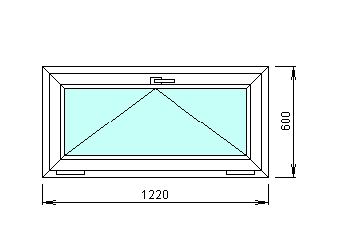

Brusbox 60mm. Window White 554009 white 554029 white 4/16/4 transparent Cost 3900
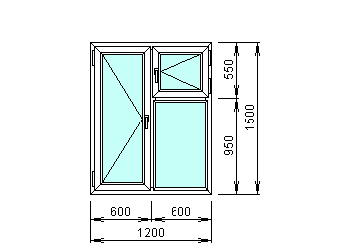

Brusbox 60mm. Window White 554009 white 554039 white 554029 white 4/16/4 transparent Cost 8500
But at the same time, the service for installing windows in the entrances is not included in the minimum list provided for by the Decree of the Government of the Russian Federation No. 290. Therefore, when drawing up an agreement with the management company, it is necessary to provide for the inclusion of such an item. Otherwise, tenants must pay all purchase and installation costs. As a rule, such expenses are included in the invoices.
So, the replacement of outdated window structures can be made at the expense of residents or funds collected for major repairs, if such a service is prescribed in the contract.
If the repair is carried out in the HOA, then the management agreement, drawn up by the joint efforts of the owners and the management company, contains a list of services that the latter must provide as part of its responsibilities for the care and maintenance of housing, including the replacement of windows in the stairwell. In this case, one should distinguish between the concepts of the cost of the product and the work on its installation.
Photo gallery
Plastic Window Manufacturing Standards
Modern plastic windows can be very different. Technologically, nothing prevents the manufacturer from making a window structure of any size and shape. But here, too, there are certain rules that should not be neglected.
So, in the swing panels of a plastic window, the height should be several times greater than the width. On the other hand, for tilt-type opening sashes, it is important to choose a width that is greater than the height of the window. Fixed sash, as we said above, is not recommended to do more than 1000 sq. mm, in order to avoid damage to the glass unit.
Although there is an expression among manufacturers of plastic windows that non-standard windows have long become a standard, the implementation of structures for poem that does not comply with GOST requires special accuracy and thoroughness. Therefore, when ordering such windows, be prepared for the fact that their cost will be significantly higher than standard models.
Features of windows in old houses
As a rule, the size of a standard window in a Khrushchev, built of bricks, is determined there by how wide the window sill is. If you have large window sills installed, then the dimensions will be as follows:
- Double-winged window: height 150, width - 145 cm;
- Three-leaf product: width will be 204, height - 150 cm.
If narrow window sills are installed (this window size in the Khrushchev in the kitchen can be found most often), then the dimensions will be as follows:
- For a double-leaf structure, the width will be 130 cm, and the height is 135 cm.
- A three-part window is 204 cm wide and 135 cm high.
What are the requirements for modern PVC windows, read our article "Which plastic window is better: requirements for modern PVC windows" Perhaps you will be interested in roof windows? Comparison of plastic and wooden roof windows on the link.
Read on our website how to properly regulate a glass unit and plastic window sashes.
