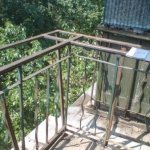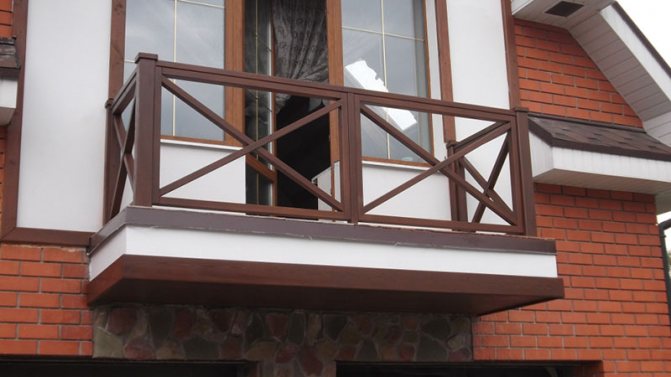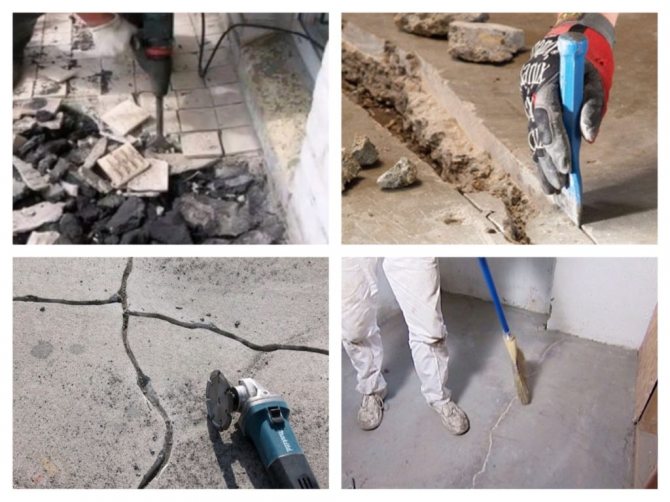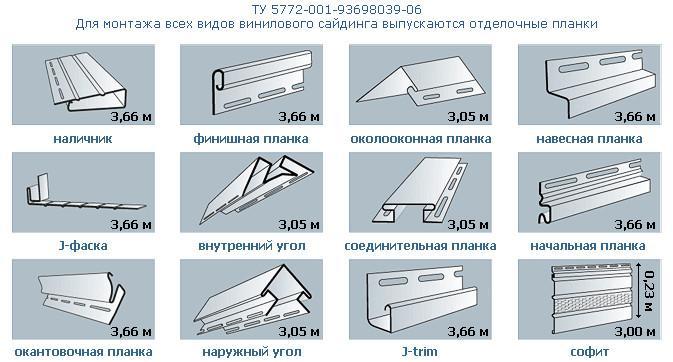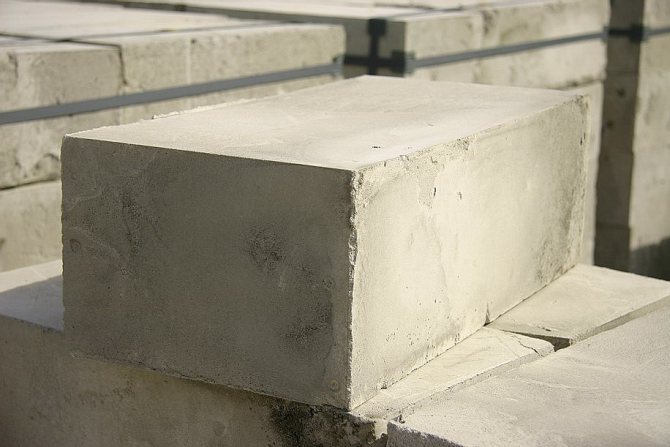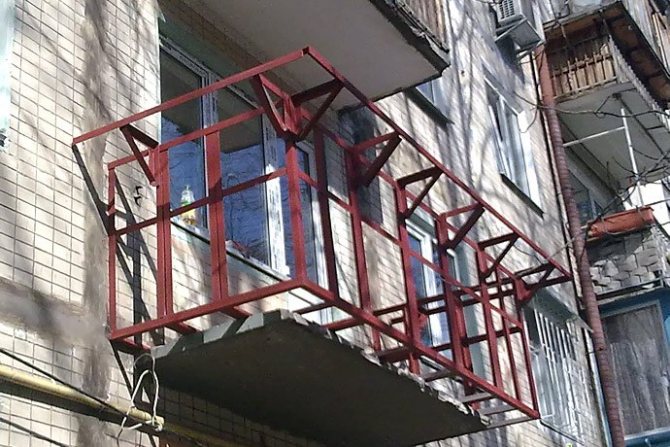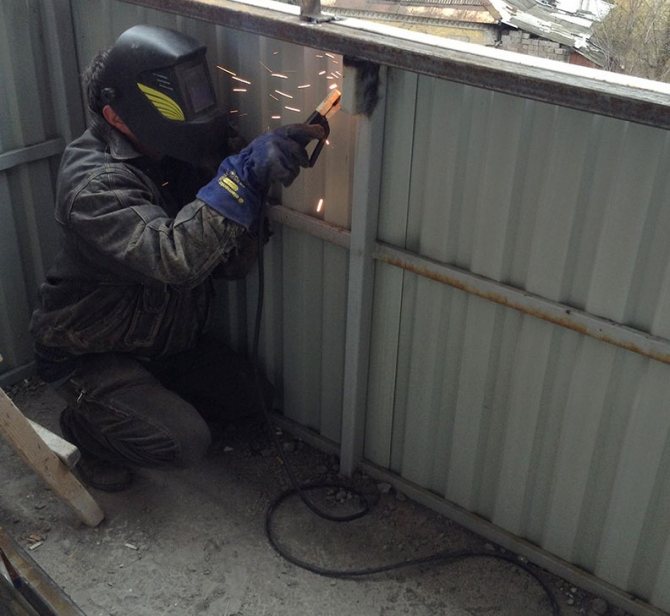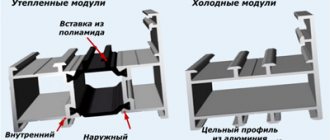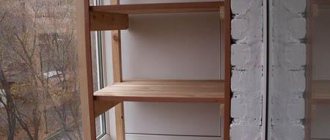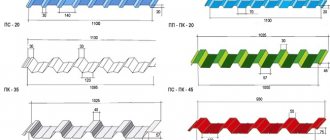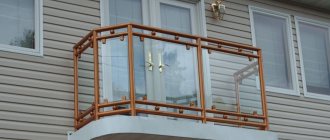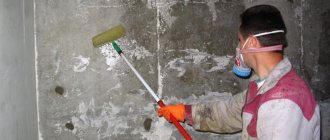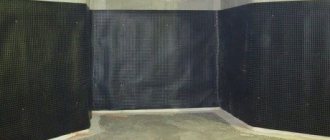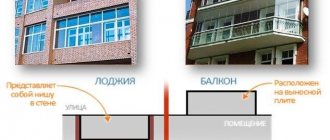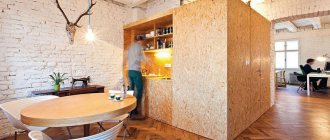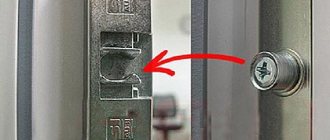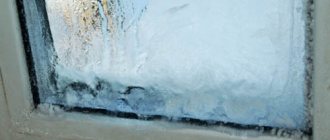Over the years of operation, the balcony and loggia are influenced by weather factors, concrete and iron must be restored. In order to preserve decorativeness, internal and external finishing of the sub-railing space is needed. At the same time, when installing windows, the main load falls on it, therefore it is important to provide the necessary margin of safety for the structure enclosing the perimeter of the balcony or the front part of the loggia. Each has its own technical subtleties.
For example, a metal parapet on a loggia at the very edge of the slab will not be able to reliably hold a glass unit, it must be moved inward. A crumbling slab can collapse under brickwork; in Khrushchev and brezhnevka, the metal frame is often insulated. Loggias are more reliable. First, these houses are relatively new. Secondly, the slab is secured with side walls, which increases the static load. Such parapets can be safely strengthened with gas blocks.
Balcony parapet trim
After creating the structure of the fence, the next step is to prepare it for sheathing. To do this, a wooden crate is made over the metal frames and masonry of foam blocks. If necessary, a heater is attached to it, only then finishing materials. The battens of the lathing should be up to 3 cm wide, they are fastened with dowels. The lathing is needed to level the surface before attaching the facing materials. The work starts from the side walls. It is advisable to impregnate the bars with antifungal protection.
Sizes of vertical racks for lining: from 40x40 to 50x50, they are mounted with a certain step (up to 50 cm) over the entire surface of the barrier structure and must be installed in the corners. Crossbars are made in size: from 20x40 to 30x50. Insulation or sound insulator is placed in the gaps of the crate. If necessary, you can lay an electric cord in the crate.
If you need internal insulation of a balcony parapet with a metal frame, you can do it:
- foam;
- penoplex;
- mineral wool;
- foil-clad polyethylene foam (penofol).
Insulation sheets are attached between the battens of the crate, and covered with a waterproofing material on top. Seams are sealed with metal foil. Insulation of the parapet of the loggia is done in the process of warm glazing of the balcony. Only after that the frames and the window sill are installed, the slopes are attached.
Finishing the parapet inside the balcony
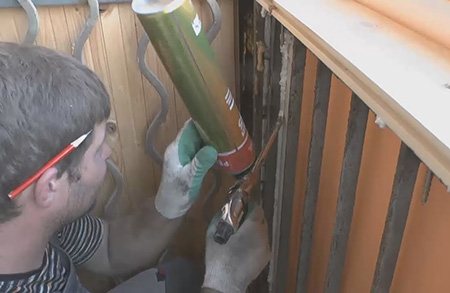
The main stages of the interior decoration of the block parapet:
- laying moisture protection;
- installation of the lathing; fastening of finishing materials.
First, the vapor-proof waterproofing material is laid. For this, it is better to use rolled penofol. It is attached to the plastered masonry with self-tapping screws. Then, at the bottom and at the top of the fence, a wooden beam is horizontally attached along the entire perimeter, on which vertical wooden battens of the lathing with a step of 40 to 60 cm.
The insulation is cut along the step width, inserted between the vertical beams along the entire perimeter. Sealing is done with polyurethane foam. From above, the insulation is closed with plywood, plasterboard or PVC panels. The finishing material is laid end-to-end, fastened with self-tapping screws on the battens of the sheathing.
This design of the inner side of the sub-railing space gives the balcony a finished look and serves as additional heat protection. It is better not to use heavy building materials for these purposes.Euro-lining is considered the most decorative and ecological finish.
Parapet sheathing from the street side. The most efficient way
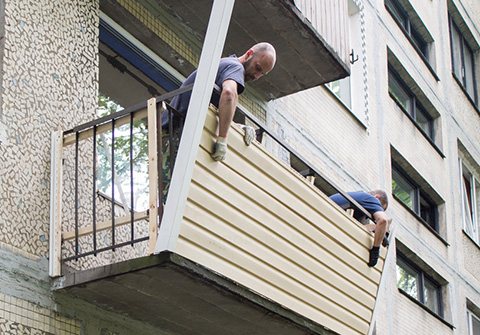

If the parapet is lined with bricks or gas blocks, there are no problems with the cladding: the cladding is immediately attached to the masonry using long screws or dowels.
Metal structures require preliminary lathing. For this, the support strip is attached to the railing for subsequent glazing. Sheathing racks are attached to it with a step of 60 cm. To install the siding, first fix the guides, the starting bar: for the horizontal assembly of the panels - the lower one, for the vertical - the side one.
Then the first 3 profiles are wound up, they are fixed on self-tapping screws. Work continues along the entire perimeter. If the parapet requires insulation, the sheets are placed between the metal structure and the outside trim. Then all the voids are foamed from the inside.
Another layer of insulation is laid from the inside. It is attached to the sheets already installed from the outside with special fungi. Vapor barrier is not done in the case of double insulation.
Insulation of the parapet
As a rule, sheet materials are used for this, the most popular of which are penoplex, polystyrene, ready-made sandwich panels, less often mineral wool. It is enough to insulate the foam block masonry from the inside of the balcony:
- On the inner wall of the parapet, fasten the rolled vapor-waterproofing material (penofol) to the self-tapping screws.

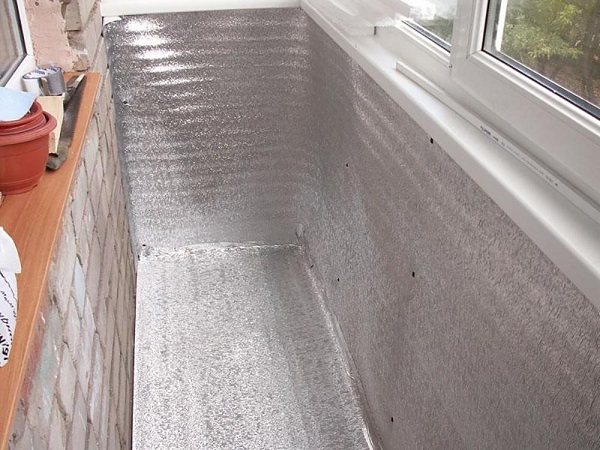
- Build a crate. To do this, attach a horizontal bar to the bottom and top of the masonry along the entire length of the parapet. Then, between them, fix the vertical strips with a step close to the size of the insulation plates (usually 40-60 cm). This will reduce the time required for trimming and contribute to a more economical use of material.

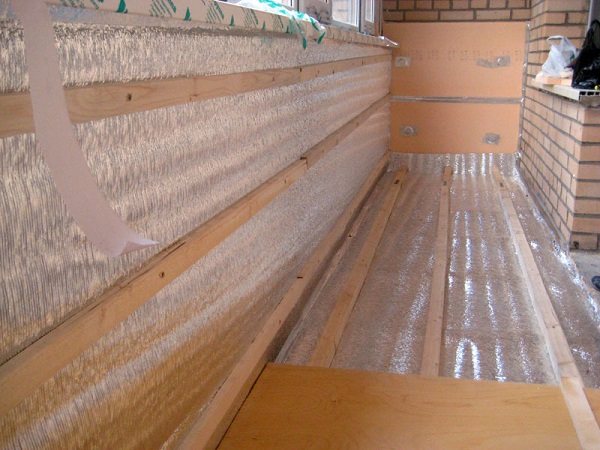
- Cut the insulation to the desired size. Lay it between the battens of the crate.

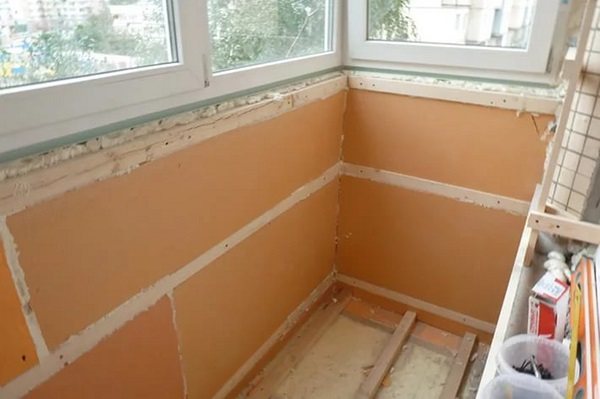
- Fill the joints with polyurethane foam. Cut off the excess after drying.
In order to end up with a really warm loggia, it is necessary to carry out a comprehensive insulation of all walls, floor and ceiling. It should be noted right away that a fully protruding balcony, which has no common boundaries with the outer walls of the house, cannot be turned into a room suitable for year-round living. Nevertheless, in this way, you can get a partially insulated additional space of the apartment, which in winter can be used as a storage room or dressing room.
Internal insulation
When carrying out work from the inside of the premises, all elements of the balcony or loggia are protected from heat loss, special attention is paid to the external enclosing structures and walls adjacent to the street or technical premises. To protect the loggia room from heat loss, the following work blocks must be performed:
To protect the premises of the loggia from heat loss, the following blocks of work must be performed:
- if necessary, replace the old glazing with new double-glazed windows or wooden structures;
- to close up all defects and gaps in the external enclosing structures;
- waterproof the walls, parapet, floor and ceiling, as well as the frame outer wall for the balcony;
- lay insulation on all walls, floor and ceiling surfaces;
- fix an additional layer of vapor barrier;
- finish finishing the premises.
All types of work do not require special professional training, so anyone can insulate their balcony or loggia on their own.
Strengthening the balcony
If the loggia is in disrepair, you can do without replacing the balcony slab, you can strengthen it. You can do it yourself, and there are several options:
- The use of supports. Suitable for lower floors. At the outer corners of the slab, stands are placed abutting the ground. Usually, this option makes it possible to increase the size of the loggia.Requires a solid foundation for supports. Of the minuses - the foundation can sag, so it must be strong enough.
- Lower slopes. Metal slopes are attached under the slab, abutting against the walls. If at the same time you make additional strapping of the slab with a channel and reinforcement, you can increase its size.
- Upper cut. A groove is made along the perimeter of the slab, the slopes are welded to the reinforcement and attached to the wall. Frost-resistant concrete must be used to seal the grooves.
If the plate is still strong, you can get by with the manufacture of strapping around the perimeter and additional reinforcement. A steel corner or channel is used for strapping.
Carrying out such work does not just restore the structure. Due to the increase in carrying capacity, the balcony can be turned into a full-fledged room
And the range of finishing materials is expanding significantly - it is no longer so important what their weight is.
You need to understand that repairing a loggia is much more responsible than repairing any other living room. Making any changes requires engineering precision - the cost of making a mistake can be enormous. This is the very case when it is very opportune to remember the rule - "Measure seven times - cut one." Better yet, get advice from a specialist. Otherwise it is simply impossible.
Balconies in houses - Khrushchev, which were designed for a service life of 15 - 20 years, after this time, often become dangerous for further use. Therefore, repairing the balcony slab is the only way to ensure safety, and not only your own, but also those of your neighbors below, if the balcony is located in a panel house on the second floor and above. Such a repair implies either a complete replacement of the slab, or its high-quality strengthening. Sometimes the necessary changes in the design can be made by hand.
Standard sizes of the balcony slab:
- Length, mm - 3275;
- Width, mm - 800;
- Thickness, mm 150 ... 220 (different thicknesses of the balcony slabs are associated with different series of Khrushchev erected).
In addition, concrete slabs for balconies are produced with a length range from 1200 mm to 7200 mm, with a width of 1200 ... 1800 mm.
Loggia slabs have the same characteristics. The parameters of these products are regulated by GOST 25697-83, according to which they are divided into three groups:
- 1 Flat solid beam type (PB). In a monolithic version, they are part of the overlap;
- 2 Flat solid console type (PBK). They are used only in Khrushchev houses with heavy walls that can withstand a load of at least 110 kg / m2;
- 3 Ribbed console type (PBR).
If you do an elementary calculation of the balcony slab, then you can come to the conclusion that in the latter version, the presence of stiffening ribs in the product structure increases the permissible loads. Nevertheless, over time, strengthening the balcony slab becomes relevant for these cases as well.
Strengthening the balcony parapet with foam block
Strengthening the parapet on the balcony can be done from a foam block, which has the following characteristics:
- high strength;
- thermal insulation;
- soundproofing;
- fire resistance;
- durability;
- environmentally friendly.
Such material is lightweight, easy to cut, so you can strengthen the balcony fence with a foam block yourself. This will require:
- foam blocks 70-100 mm wide;
- adhesive composition for blocks;
- mixture for plaster;
- primer;
- waterproofing material;
- iron bars;
- fittings;
- galvanized mesh;
- Bulgarian;
- circular saw or hacksaw;
- puncher;
- propane burner;
- a hammer;
- putty knife;
- plumb line;
- level.
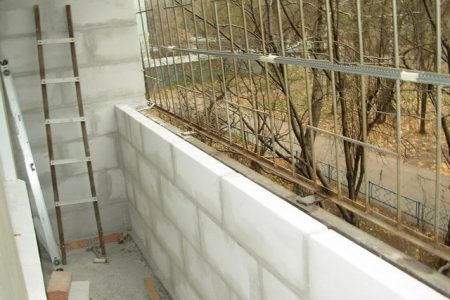

The following procedure is performed:
- Carrying out measurements of the fence and window opening. The new fence should be 10-15 cm higher than the previous one, this is necessary for installing a drainage system. In a 10-storey building, its height should be at least 1 m, in a higher one - at least 1.1 m.
- If the screed is of poor quality, then it is removed, and then a new one is poured.
- Papered waterproofing material is spread. This will require a propane burner. Sometimes waterproofing is not performed. Instead, a U-shaped aluminum channel is laid along the perimeter of the balcony. It is fixed with cement mortar and screwed with dowels. The bottom row of the foam block is laid out in this profile.
- The required number of blocks is calculated. If it turns out not an integer number of rows, but for example 3.5, then the blocks are cut to the desired size and used for the first row, while they are stacked with the cut side down.
- Along the edge of the balcony slab, foam blocks are laid parallel to the old parapet. The distance between the old and the new fence should be minimal, then there will be more usable area on the balcony. However, you can make a larger gap and put insulation in the gap. The solution for foam blocks is applied with a spatula. When laying, a plumb line and a level are used.
- Reinforcement and iron rods must be hammered into the joints between the wall and the foam block so that one end is in the wall, and the other is located exactly on the horizontal masonry seam.
- Foam blocks are laid "in a run" on a special masonry mortar.
- The masonry is reinforced with a galvanized mesh with a wire diameter of 3 mm.
- During the construction of a parapet on a loggia or balcony, the foam blocks are primed with a primer intended for porous materials. Then they are plastered outside and inside with facade plaster.
- The previous point can be skipped if the foam block parapet is immediately sheathed and glazing is performed.
Analysis of the condition and selection of a method for strengthening the parapet
Preparatory work to improve the balcony and loggia enclosing structures begins with an inspection of the concrete condition of the slab on which the parapet rests. It is examined, if necessary, strengthened in the first place. Without the safety margin of the base plate, it is not worthwhile to strengthen the fences. The balcony can fall down with it.
What he says about the dilapidation of reinforced concrete:
- mesh multiple cracking of the floor and outer part of the slab;
- the depth of cracks is more than 2 cm;
- rust spots on the surface indicate corrosive damage to the iron "filling";
- exposed ends of the reinforcement cage, sticking out, near them the concrete is crumbling.
As a rule, the main centers of destruction are located at the outer edge of the slab. The concrete is crumbling under pressure with force, the edge is uneven. When the rods or mesh are visible, the edge of the slab is reinforced with a metal corner, and it is lined with cement on top. Sometimes a concrete screed is sufficient.
When inspecting the insulation of the parapet of the loggia or loggia, determine:
- the main structural elements, the way they are attached to each other;
- the degree of corrosion damage to the metal;
- strength of welded seams;
- the quality of the building materials used in the construction of the house;
- general technical condition of the structure, its reliability, ability to withstand loads.
Experts determine durability using brute force: they firmly grasp the railing, first push the structure away from themselves with effort, then pull it in the opposite direction. If a gap of up to 1 cm has formed at the attachment point, the structure must be strengthened, the parapet is reinforced with metal, foam blocks or brickwork.
Metal reinforcement of the parapet
The most reliable frame mount is carried out with a metal corner or profile. If the structure is not very dilapidated, it is enough to weld the corner in several places: it is strengthened in the horizontal and vertical plane by welding the metal to the existing structure.
When the supporting elements rust in the places of attachment with concrete, the old parapet is cut off by the grinder to the base, lowered to the ground with the help of a cable. A new one is being built in its place.With warm glazing with standard double-glazed windows, a margin of safety is needed for static and wind loads. For this, the structure is reinforced with a welded strap, which is rigidly attached to the upper part of the house wall, which separates the balcony space from the room. Such a strong frame will be reliable.
Strengthening the parapet with a foam block
Among modern building materials for balconies and loggias, aerated concrete blocks occupy a leading position. With a low specific weight and an affordable price, the design of them has all the necessary properties.
Advantages of foam blocks:
- ease of installation: they are attached to special glue, cut with a hacksaw;
- environmental friendliness: do not emit harmful substances during operation;
- the ability to retain heat due to the porous structure;
- incombustibility.
Disadvantage: the ability to absorb water, it is necessary to make waterproofing under the finish. The blocks are laid along the perimeter of the balconies, they are used to strengthen the parapets of the loggias. For greater strength, reinforcement is made with a galvanized mesh of 3 mm wire.
Master Tips:
- foam gas blocks - a necessary material that can be used for laying a parapet on balconies and loggias;
- they are laid so that the joints in the rows do not coincide;
- with the cut off part, the block is turned inside the seam, the cuts are not located outside, they are too susceptible to destruction from natural factors;
- the blocks are attached to the walls of the house on blocks with protruding reinforcement, its ends are driven into a hole previously made in the wall;
- reinforcement of horizontal seams is carried out through 30-40 cm of masonry;
- as the masonry is being erected, it is plastered on both sides with a moisture-repellent primer.
Before starting the installation of the blocks, the landing site is cleared, treated with waterproofing: the linocrom is heated with a propane burner, rolled tightly to ensure reliable adhesion to the concrete screed. Before filling the gap between the floor with the parapet with polyurethane foam, the aerated concrete is covered with a primer that has water-repellent properties.
Technical specifications
In residential buildings, you can find several types of parapets:
- metal (the most common);
- concrete (mounted from standard slabs);
- brick.
To select building materials, you need to take into account the basic parameters of the fences.
For balconies, they must be strong to withstand the glazing, and light - not create a large additional load on the slab and the bearing wall. It is impossible to erect masonry from foam blocks above 80-90 cm, the permissible height of the parapet is not more than 1.2 meters. This is indicated in clause 8.3 of SNiP 31-01-2003 "Residential apartment buildings". It also says that the barriers must be continuous along the entire perimeter. The calculation of the total dynamic load is based on the calculation of 0.3 kN / m.
A standard balcony metal railing is very narrow and will only withstand cold glazing. For insulated, aerated block masonry or a new profile frame with a width of at least 8 cm is needed.
The thickness of the parapet can be any, it depends on the glazing method. External finishing should not significantly burden it.
To equip the parapet, the building level is necessarily used. It is needed for block masonry and welded structures. Further glazing largely depends on the evenness of the parapet. The voids between the window sill and the frames are foamed on the outside and inside.
If standard glass blocks are attached, at least 5 cm recede from the edge of the slab when erecting a fence on the loggia. On such a structure, the upper ends of the double-glazed windows will be tightly attached to the ceiling of the loggia.
Warming
It is very pleasant to enjoy the comfort both in summer and in winter. But in order for the use of the balcony to be possible at any time of the year, it must be insulated for the winter. Moreover, such measures will limit the access of cold directly to the apartment itself and keep it warm for a longer period.
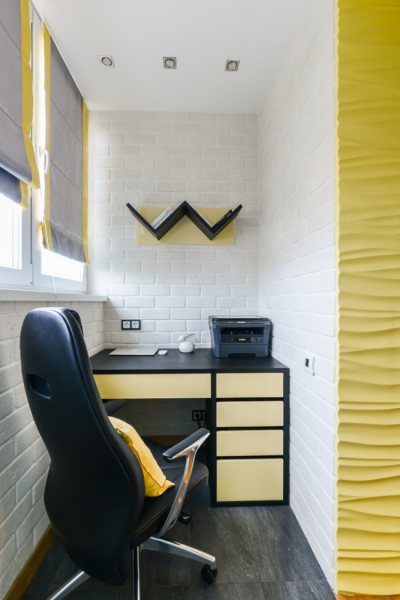

Stylish work area on the balcony
It is possible to carry out insulation both from the inside and from the outside, depending on what types of finishes will be applied further. If you plan to sheathe the parapet from the outside, then insulation can be inserted between it and the sheets used inside the frame. You can do the same inside. There is a wide range of thermal insulation on the market today.
According to their composition, materials for thermal insulation can be divided into three types:
organic; inorganic; mixed.
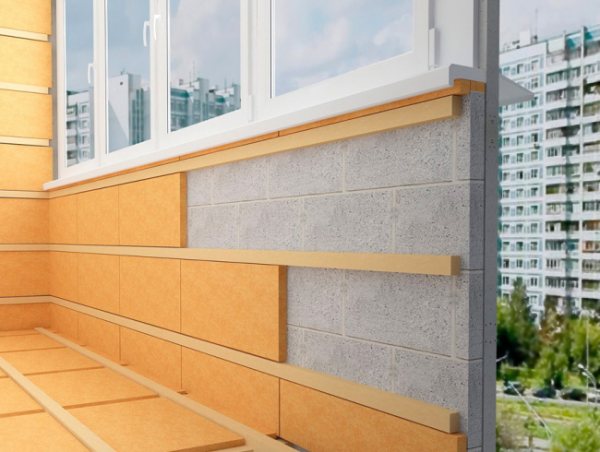

External wall insulation scheme
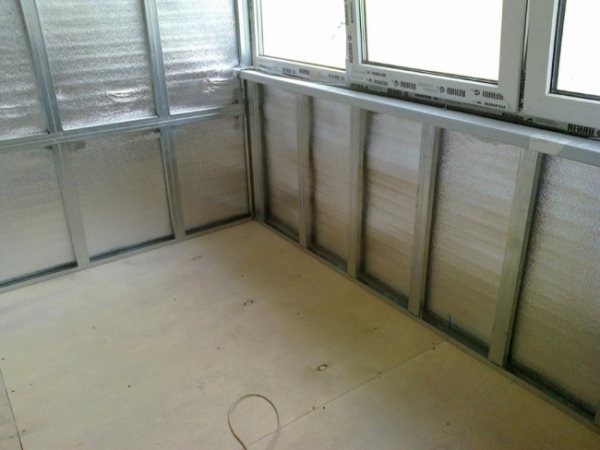

Foil will help create reflective insulation
Experts recommend the following options from the most popular for balcony insulation:
Glass wool is affordable, easy to purchase at any hardware store, with a service life of up to 15 years. Among the shortcomings, it is possible to note the complexity of laying associated with the special structure of the material. It can cause severe irritation on contact with exposed parts of the body.
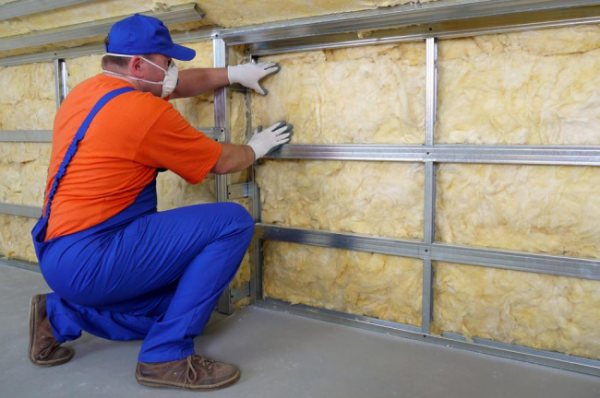

When installing glass wool, you must use protective equipment
Basalt fiber is a type of mineral wool. For its manufacture, basalt is used as a basis, which ensures its environmental safety. But among the advantages, the main one is fire resistance. It also easily withstands wide temperature changes.
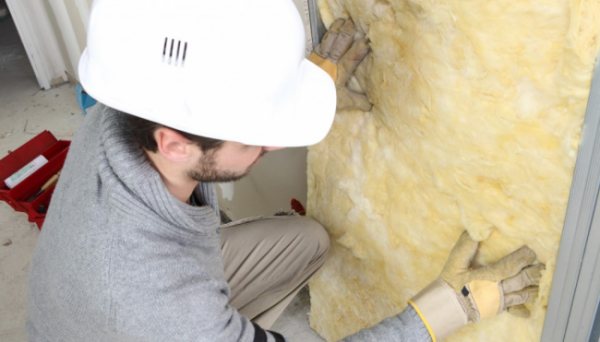

Installation of mineral wool
- Polyethylene is a rather expensive material. It is best to place it under foil to create reflective insulation.
- Polyfoam is the most affordable and one of the most durable materials. Some manufacturers guarantee its service life up to 30 years. However, it has a high fire hazard. Taking into account the features of the functionality of the balcony, this factor is not so significant.
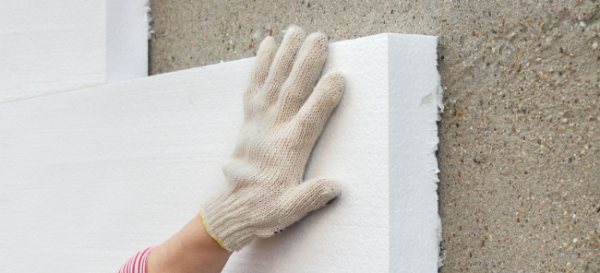

Insulation with foam
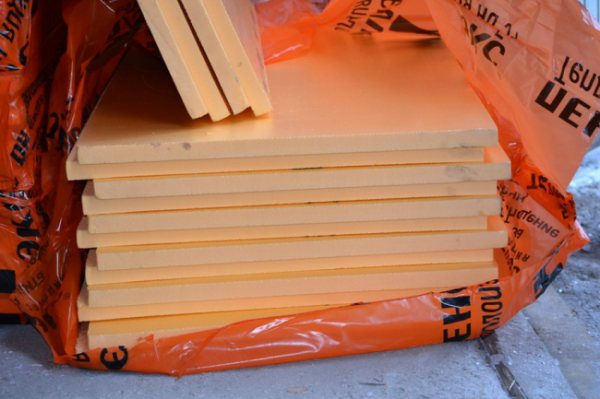

The use of foam boards for thermal insulation avoids "cold bridges"
This is not the whole list of thermal insulation options. Your choice may be influenced by factors such as price, lifespan, and ease of installation.
https://youtube.com/watch?v=YKO00flP1tA
Reinforcement with foam blocks
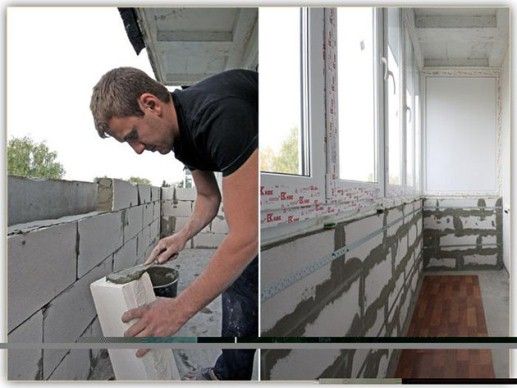

Foam concrete is an excellent alternative to brickwork. This material, which appeared on our construction market relatively recently, has a number of positive qualities:
- Low weight due to low specific gravity.
- Low coefficient of thermal conductivity.
- Long period of operation.
Installation of foam blocks is carried out according to the same scheme as laying bricks - from the walls (corners) with pulling the twine. However, due to the lightness of the foam concrete, there is no need to fear for the ability of the balcony slab to withstand additional weight. For laying foam blocks on the balcony, see this video:
Among the disadvantages of the foam block can be called its impressive dimensions, which is why a parapet made of such material will "eat" much more internal space than a brick or metal one. But, nevertheless, this can be played out with insulation, the implementation of which will require a smaller layer of thermal insulation.
Reinforcement of the parapet with a metal structure
This method of strengthening is used if you plan to leave the balcony open or make cold glazing. The complexity and type of reinforcing metal structure depends on the goals of the event. So, if you just need to strengthen the old metal fence, which can no longer withstand wind loads, it is enough to perform the following work:
- Prepare new vertical supports.
- Fasten them to the concrete slab through the corners, weld to the existing parapet.
- Lay the horizontal railings on top of the supports and also weld them.
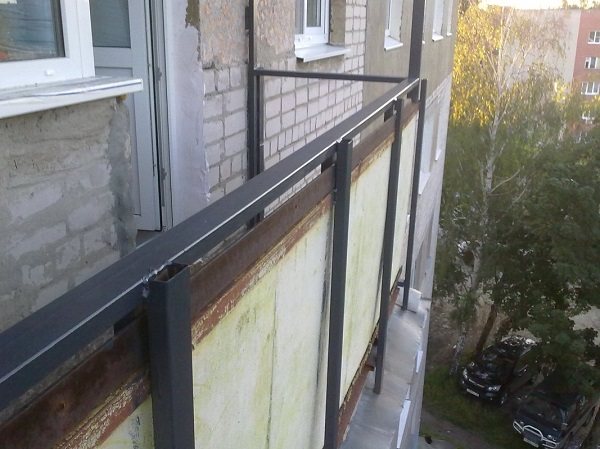

If glazing is installed on a new fence, a more complex structure must first be welded, possibly with a removal beyond the main perimeter of the balcony.Then fix it to the slab and the outer wall, weld it to the old parapet.
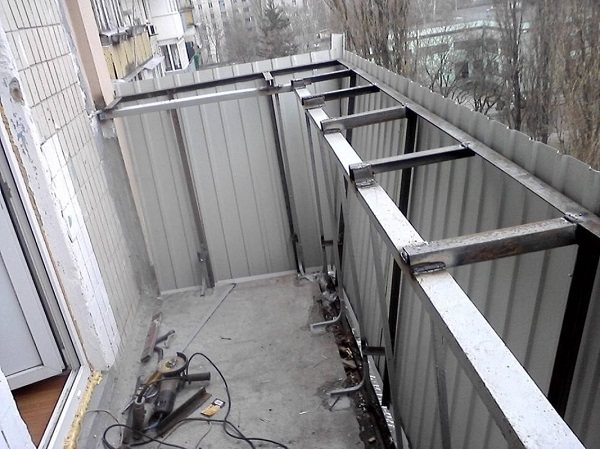

Parapet building codes
According to SNiP norms, the balcony parapet together with the handrails must be at least 1100 mm, the standard load per 1 meter of the fence is 30 kg per meter. If insulation and glazing of the balcony is planned, then the maximum rate is calculated based on the weight of the insulation, profile, double-glazed window and cladding. Even if it is planned to join the balcony to the apartment, the height of the fence cannot be lower than the window sill.
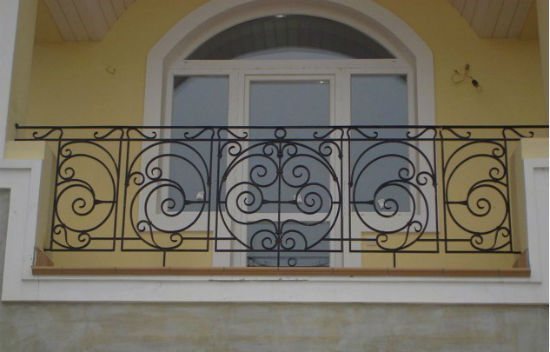

Photo of a forged railing on the balcony, note that the railing is provided by the design of the railing as a whole
What to make a parapet on the balcony
As we said earlier, fences can be made of different materials: wood, metal, brick, aerated concrete block, etc. Let's consider each of the possible options.
Wood
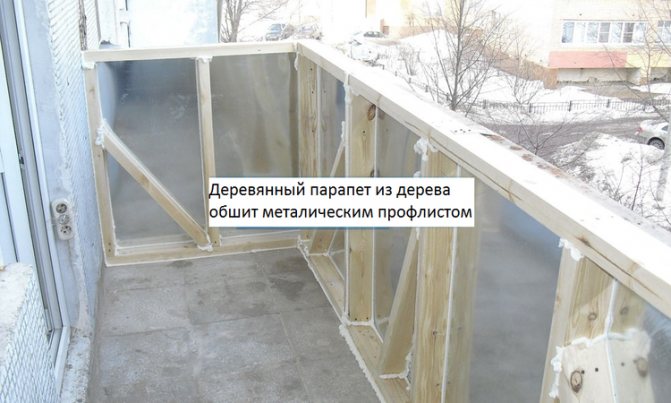

For those who are interested in wooden balconies, it is much easier to buy and install them (of course, if you do not have experience in welding), but you should know that wood is unreliable. The material loses strength under the influence of the atmosphere. Therefore, wooden parapets cannot be used for subsequent glazing.
Metal
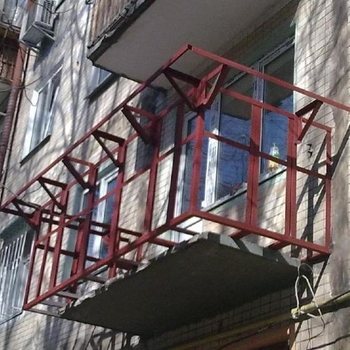

Metal structures for balconies are the most reliable material.
If you plan to install a balcony railing without subsequent glazing, then you can choose a forged metal structure as a parapet. This option will add personality to the balcony. Implementation is possible in any size for various designs.
It is worth noting that the forged parapet is mounted to the wall of the house and the outrigger plate using anchors.
If you plan to glaze the balcony, you should choose a welded metal fence. The structure is assembled from several elements and fixed with anchors. Outside, such a parapet can be closed with siding, profiled sheet or other material for outdoor use.
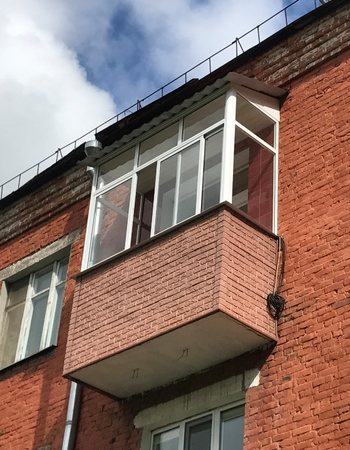

Brick or foam blocks
A heavy fence made of bricks or aerated concrete blocks is not suitable for remote balcony slabs, although there are craftsmen who want to insulate the balcony and load the slab in full. The material is used only when installing parapets on loggias.
Main settings
Any fence, first of all, must comply with two main characteristics - lightness and strength. The task of the parapet is to create safe conditions for a person, while it is important not to overload the outrigger plate.
The minimum height of the balcony fence is 90 cm. For comfortable operation of the balcony, it is possible to create a parapet of a greater height, since when finishing the floor on the balcony, as a rule, logs and plywood are used, which means that the floor will rise 60-120mm, and it will not be very comfortable to go out to the balcony, especially if this happens above the 2nd floor.
Parapet parameters are regulated by the current state standards and SNiP. The height of the balcony fence GOST 25772 -83 is equal to 100cm (with a building height up to 30m) and 110cm (with a building height above 30m).
The material used during installation determines the thickness of the parapet. Metal parapets have the smallest thickness, aerated concrete block fences have the maximum thickness.
The main steps in the construction of thermal insulation from the inside
Walls, floors and ceilings are insulated after the installation of new glazing. If the balcony or loggia is already closed with metal-plastic or other modern double-glazed windows, then the integrity of the layer of polyurethane foam and sealants applied during installation is checked again.
Surface preparation
The parapet of the loggia is carefully examined for cracks and defects. To achieve minimal heat loss, as well as protect the structure from waterlogging, it is necessary to carefully seal all cracks with polyurethane sealant or polyurethane foam.
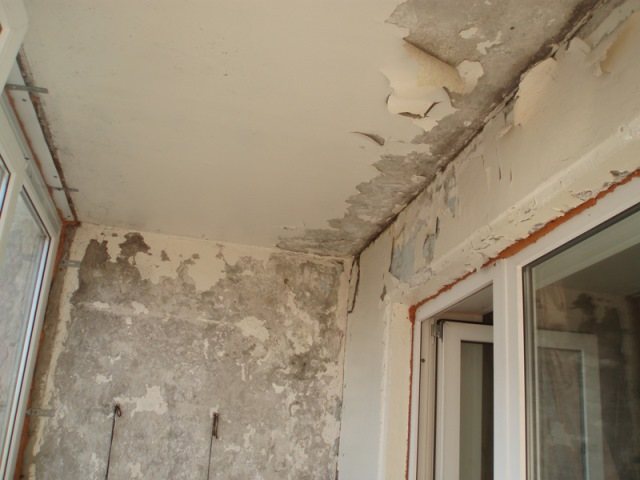

Additionally, all seams between the parapet, walls and floor are processed. The surface of the walls bordering the street is also examined. It is necessary to protect all structures as much as possible from moisture penetration and heat loss through cracks and defects.
Waterproofing device
After eliminating the identified cracks and defects, it is necessary to protect the surfaces of the room from external moisture. For this, the balcony or loggia from the inside is completely covered with waterproofing films. Membranes are fastened with an overlap with the entry of adjacent sheets by 5 - 10 cm and gluing all seams with protective tape.
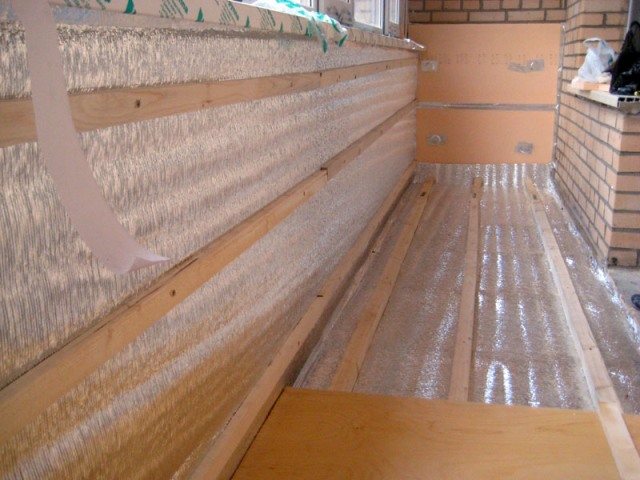

When using polyurethane foam or extruded polystyrene foam, the waterproofing layer does not need to be installed. Low permeability of materials will not allow moisture to penetrate into the body of the insulation.
Insulation laying
After completion of the preparation, the walls, ceiling and floor of the loggia or balcony are closed with thermal insulation materials. Rigid slabs are attached to concrete or masonry using disc-shaped polymer dowels. The distance between the individual fixings should not exceed 40 cm. Most often, five dowels are consumed for one standard plate.
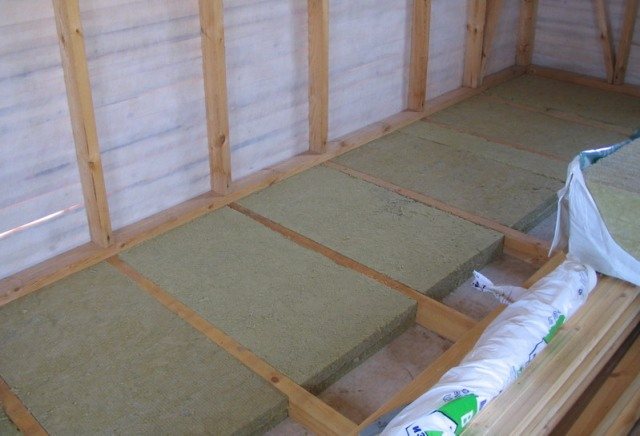

The joints between the sheets are additionally insulated with polyurethane foam without toluene. All winter versions of such materials may contain toluene, but its use is unacceptable due to the negative effect on polystyrene.
Vapor barrier device
After laying the insulation, all structures are closed with a vapor barrier. For these purposes, it is best to use special polymer membranes or foamed polyethylene. The presence of a thin layer of foil on the inner surface of the material will help create a thermos effect and additionally protect the room from heat loss.
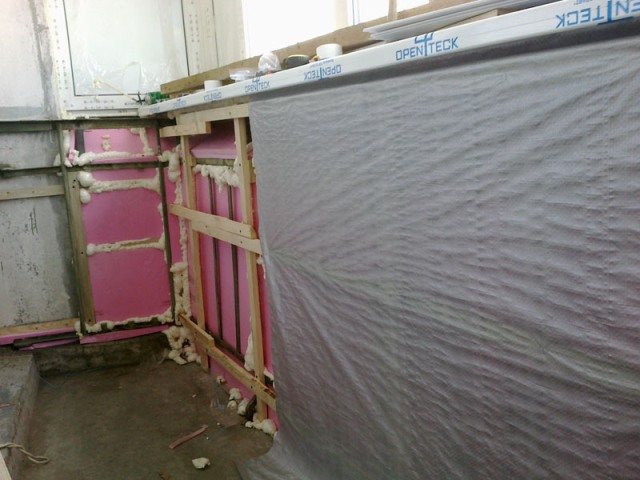

The vapor barrier can be attached with polyurethane glue. All joints are also overlapped 5-10 cm and glued with waterproofing tape.
Frame installation and sheathing
After the main protective layers are assembled, the frame is being assembled from wooden bars 40x20 mm or 50x25 mm for fixing the finishing material. Sometimes a 60x27 mm metal profile is used instead of wood.
Fastening of the lathing guides is carried out only after the elements are level. For fixing, self-tapping screws are used, the length of which allows you to attach a beam or profile directly to a concrete or brick base. The location of the frame is assigned based on the selected material.
So, for drywall, it is better to set vertical guides, and plastic panels - horizontal. The distance between the guides should not exceed 40 cm. After installing the frame, the walls, ceiling and floor are sheathed with the selected finishing material.
Insulation of a balcony or loggia will expand the useful space of the apartment and get an excellent study or a room for relaxation.
Lined parapet
Step 1 - preparing and strengthening the slab
For some reason, many believe that it is possible to strengthen the parapet of the loggia in front of the glazing, and this will be enough for the installation of the window. However, this is far from the case, and strengthening the metal parapet with your own hands is associated with many other nuances, in particular, strengthening the slab and leveling the fence.
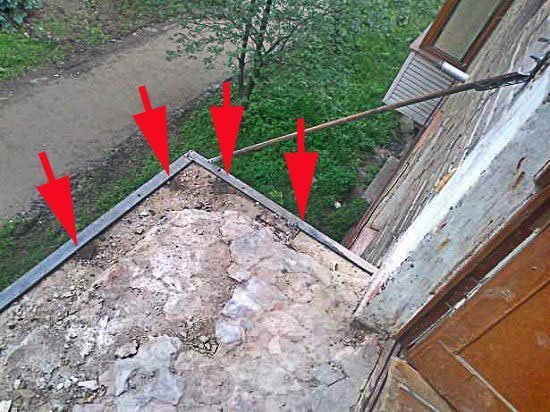

Reinforced concrete slab reinforcement with a metal corner around the perimeter - arrows indicate welding with embedded
Related article: The thickness of the insulation for the loggia calculation
First of all, one should not confuse the parapet on the loggia and a similar fence on the balcony. If in the first case it is made of a reinforced concrete slab or foam blocks, then in the second case it is a structure in the form of a railing.
Therefore, the methods of mounting and fastening are completely different here. And we are now interested in exactly the balconies:
- in the statistics of search queries GUGL and YANDEX you can find such a phrase "how to strengthen a metal parapet with your own hands", but I want to upset those who introduce it - there is often nothing to strengthen;
- the fact is that the metal fence is kept on the embedded reinforced concrete slabs, but due to the limitation period and under the influence of moisture and oxygen, the steel has corroded;
- some balconies are more than 50 years old and the section of the reinforcement in them has decreased four (!) times due to corrosion. If the design load for a solid flat slab (the most common model) was initially 100kg / running m, then at the moment it is only 50 kg / running m;
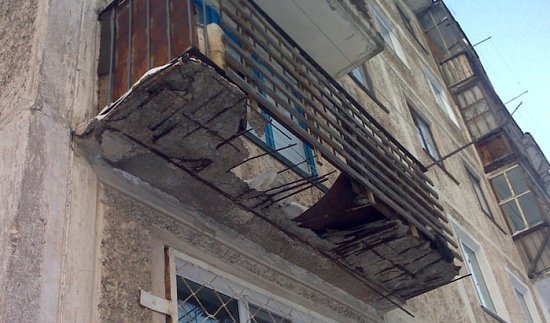

Such a plate cannot be restored.
- but even if the mortgages are "live" (this is possible if the balcony was closed), you should cut off the old fence and weld a 50 × 50 mm corner around the perimeter - this will protect the edges of reinforced concrete products;
- but if the mortgages are rotten, you should knock down the tie, fasten a steel strip to the wall of the house with anchor dowels and weld the same strips across the slab to it with a step of no more than 40 cm;
- these transverse strips are also screwed to the plate - two dowels per strip will be enough, and the 50th corner is already welded to them;
- Be sure to set the corner according to the level - this way you will facilitate the installation of the fence.
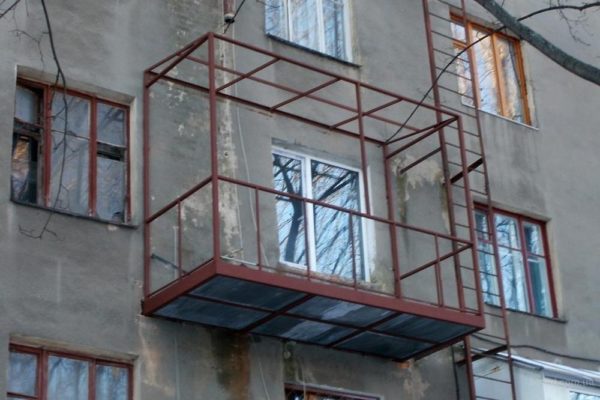

Homemade construction from a metal profile
If the slab is badly broken, then it cannot be repaired and you have two options. You can contact an organization that charges you a fee for home renovations - they can replace the balcony slab, although they will be unlocked in all ways. But you can do it yourself by assembling a lightweight construction from a metal profile, as in the photo above, but that's another story.
Step 2 - mounting the fence
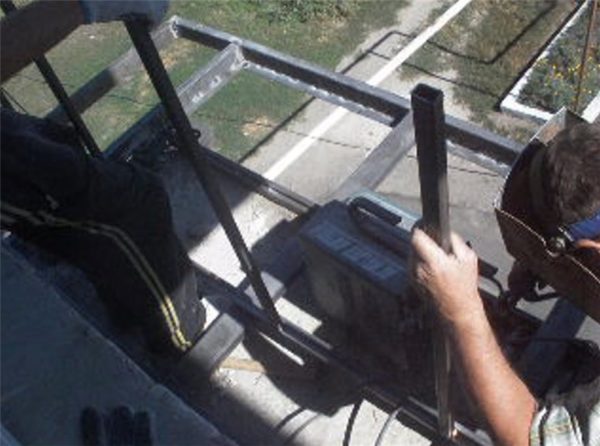

It is more convenient to weld the fence directly on the balcony
Now let's figure out what to make this very parapet... Some even build it on the balcony from sand-lime brick or foam blocks, which I do not recommend doing, since you increase the load on the slab.
For these purposes, it is best to use a hollow profile with a section of 20 × 20 mm or 20 × 40 mm in the thickness of the fence. Set it to 20mm so you can achieve a total thickness of 60mm later.
Note that we are not talking about a wrought iron railing - our goal is to make a strong and even fence, on which it will subsequently be possible to install a window and veneer it on both sides.
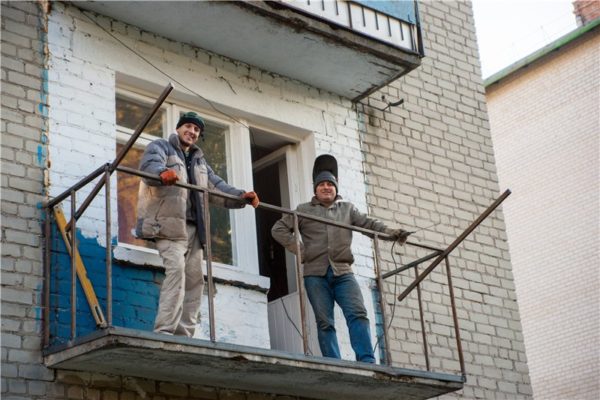

When you make a parapet from a metal profile with your own hands on a regular or extended balcony, then it is best for you to assemble it not on the perimeter, but separately. That is, you need to weld balusters of the same length to the handrail, and then install and weld the assembled structure to the corner.
However, this method is acceptable only when the corner has an even horizontal. Vertical profiles (balusters) must be installed flush with the front edge of the perimeter so that you can easily install the wooden frame under the cladding.
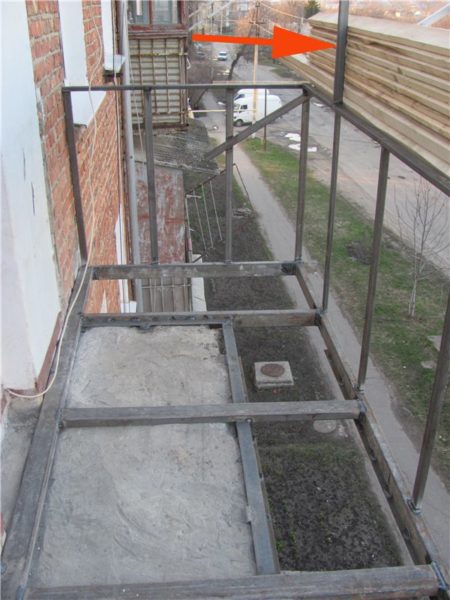

To install the window on the fence, a subframe is welded (indicated by the arrow)
Now let's figure out what the height of the parapet on the balcony is. It depends on the floor and / or additional removal of the slab (expansion). If you do not expand the balcony, and it is not on the top floor, then the height of the fence can be 100-120 cm.
On the top floor, in some cases it makes sense to lower to 90 cm, that is - the higher the railing, the smaller the window will be... If there is a brick edging above the balcony of the upper floor, then you can install the roof only below it.
If this is an extended balcony, then along the front edge with a 90-cm parapet, the window will turn out to be about 125 cm. And here it makes sense to reduce the height of the fence to 85 cm - this is normal.
Step 3 - timber frame
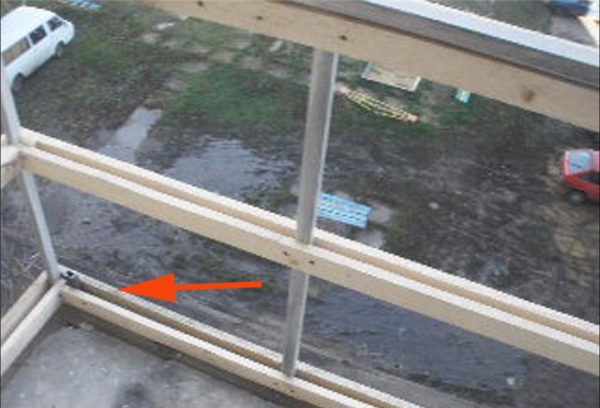

The parapet is sheathed with slats for cladding, and a board is placed on the bottom (indicated by the arrow)
After installing the metal fence, you need to sheathe it with 20 mm thick slats, which will serve as a crate for the installation of external and internal cladding. In front of the bottom, instead of a rail, a 20 mm wide board is placed, which covers the plate.
And the finish, be it siding or corrugated board, will have a good foundation, which means that it will not be blown away by the wind. And if the insulation of the parapet of the loggia can be done by attaching the slats of the required thickness to the fence (insulation between them), then here you will have free 60 mm - 2 slats of 20 mm and a profile of 20 mm. Here you can install 50 mm foam or rock wool.
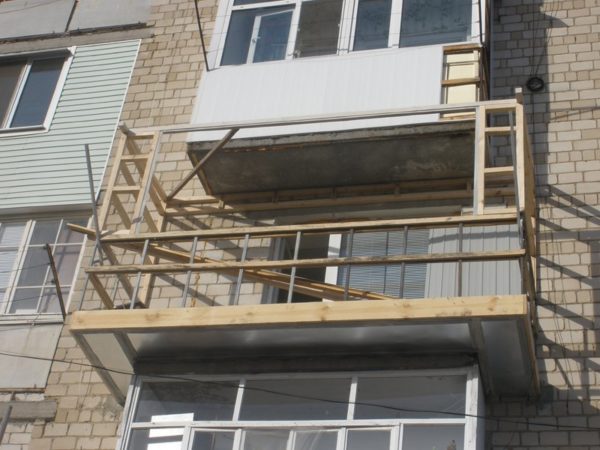

Wooden frame ready
The upper part above the parapet is made of a 50 × 60 mm bar - it will be cut for you on any sawmill from a 50 mm board. And you install it in width so that the entire frame has a thickness of 60 mm, as in the top photo.
Some people prefer to make a frame of metal to the top, and then sheathe it with slats, they say, so much stronger. This is not true!
Pay attention to what the rafters are made of and how many years they cost: the longer the aging, the stronger the wood becomes if it does not get wet. In addition, the metal frame will add unnecessary load to the slab, and the price of a metal profile is several orders of magnitude higher than that of a tree.
Step 4 - installation of the profiled sheet
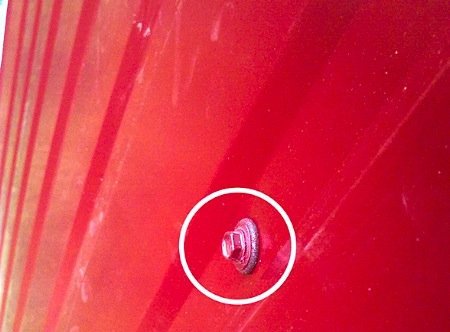

Profiled sheets are fastened with self-tapping screws with a press washer
Now everything is simple: sheets of galvanized or painted corrugated board are cut to the desired length and screwed to the wooden crate with self-tapping screws with a press washer. This can be easily done from the balcony.
Install the sheet not in width, but in the height of the parapet - so it will be washed by rain, and dirt will easily drain along with water, without lingering on the ledges.
Another question - how to close up the cracks? Here is a very simple answer - silicone sealant or polyurethane foam - depending on the width of the gap.
I posted this photo on purpose so that you can appreciate the benefits of a board installed at the bottom of the perimeter and covering the slab. Agree, with an open slab, a tiled balcony looks like an unfinished one.
Insulation of a metal profile on the parapet
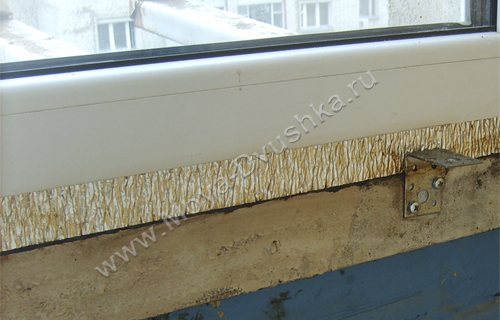

So, first of all, I had to solve the problem, well-known and discussed in many forums on the insulation of the loggia, namely: what to do with the U-shaped profile, which is installed on top of the brickwork and is designed to strengthen it, and also its second function is the function of “railing ”.
First, about the essence of the problem: such a profile with one side faces the street, and the other is turned inside the room and, as a result, it is a cold bridge.
The figure below shows that cold air from the street cools the metal of the profile and penetrates into the room through this cold bridge. Moreover, frost forms on the surface of the metal at negative temperatures, and at cold, but positive temperatures, condensation, since a "dew point" appears on its surface. Thus, due to the inability to raise the temperature of the profile, it is necessary to protect its surface from warm air and transfer the dew point inside the insulation.
Moreover, subtlety was added: this profile is the basis for installing the corners of the window sill, which further complicates the task.
Since it was not possible to remove the profile due to the fact that frames with glazing were already installed on top, or, to put it simply, the loggia was glazed, we had to twist and get out of the position.
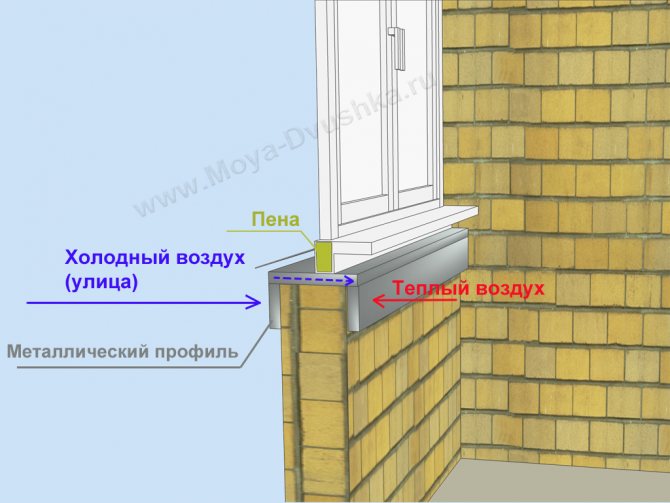

Metal profile on the parapet
Having a little brains, I pasted over the entire inner part of the profile, which is inside the room with isofol (penofol or analogs). Since it does not stick well, I used bitumen mastic to fix the foamed polyethylene - the main part of isofol. This choice was ensured, firstly, by the fact that the bitumen mastic will reduce the corrosion of the profile, and secondly, with subsequent steps, the isofol layer will be additionally fixed by mechanical fasteners, and thirdly, I already had such a mastic left over from the sealing of the joints ... that something like "he has heaps of this shoe polish."
Here, by the way, it is worth paying attention to two things: firstly, before pasting, the corners for fixing the window sill must already be screwed and brought out to the level, and secondly, all joints, cracks and corners of isofol must be sealed with aluminum tape. This is necessary so that warm air from the room does not penetrate through the cracks to the cold surface of the U-shaped profile
Otherwise, frost or condensation will begin to form under the isofol layer.
And one more thing that I read on the forums. The fact is that one of the coldest places when glazing is a plastic spacer profile for windows. Since it is hollow inside, I drilled it every 20 cm and propenyl inside - this moment gives additional insulation and reduces the penetration of cold. After that, just in case, I pasted over it with isofol, naturally gluing the joints with aluminum tape. Since I subtracted it a little later, I zaped it in the next stages, but it is worth doing it right now or almost at the very beginning.
In the photo below, a metal U-shaped profile is clearly visible, lying on a brick parapet, painted in blue. The support profile is glued with isofol. A corner for attaching the window sill is fixed on the profile.
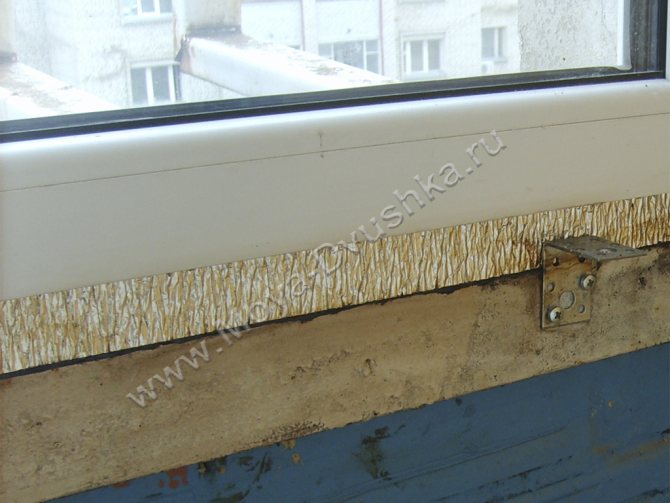

Profile on a brick parapet with a corner for a window sill.
The first winter quickly revealed flaws and cold places - cold bridges (the spacer profile has not yet been foamed, but the parapet is insulated with EPS, more on that later).
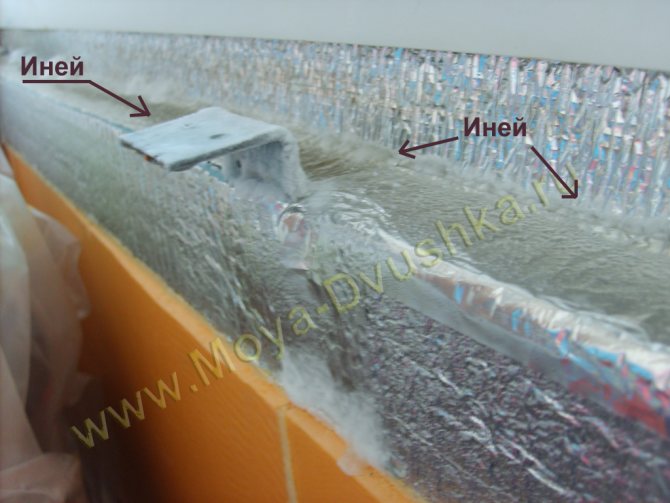

Frost on the railing
As a matter of fact, I had no doubt that the corners under the windowsill would freeze at sub-zero temperatures, because they are the remaining bridges of cold. Later I solved this problem, but already at the stage of installing EPS boards and drywall
Also in the photo you can see that the unsealed seam between the vertical part of the isofol (along the spacer profile) and the horizontal (along the U-shaped profile) gives frost at the joint, so I draw your attention once again: the seams must be sealed with aluminum tape
Thus, having partially insulated, or rather fenced off from the internal atmosphere of the room, the U-shaped metal railings of the parapet with izfol (or its analogs), having sealed its seams and joints, moved on to the next part of the insulation of the parapet, namely, pasting with plates of extruded polystyrene foam.
The last row
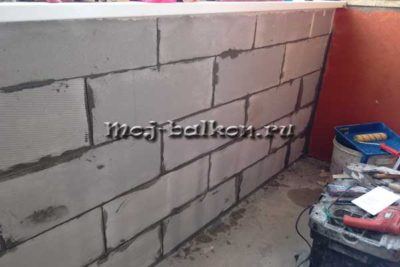

Two more rows were laid out according to the same scheme. The second and fourth rows were reinforced. The last row of foam blocks for the parapet was first cut to size, everything was adjusted, tried on in place, and then pasted. The size was adjusted taking into account 2 cm per foam. The resulting gap between the foam blocks of the new parapet and the window sill at the end was foamed.
The last foam block was foamed on three sides, since it was not possible to securely fix it on the glue solution because of the window sill. The foam holds very securely.
By the way, do you know how beautiful wooden window sills are made? I think not, you don’t know. And I will tell you about it in the article “Wooden window sills. What are they like inside. " Study it so that you are not deceived when you choose windowsills for yourself.
Well, in the end, it was necessary to wipe all the seams between the blocks, but we decided to do it afterwards and with tile glue, while gluing the tile itself.
And that's how it was. The parapet of foam blocks on the loggia has been laid out and all subsequent finishing is completed.
Excellent video from Alexei Zemsky. The guys do everything clearly and competently. Watch everyone.
What do you think of the article? Write your opinion in the comments.
THE PRICE FOR INSTALLING DECORATIVE TILES YOU CAN FIND OUT ON THIS PAGE
If you liked this article, then please vote for it by clicking on one of the social buttons below or leave your comment on it.
Find the rest of the publications and carefully read in the map section.
Do not miss the release of other new, useful and interesting articles with nuances on the topic of repair and arrangement, subscribe to the update. Good luck to all!
Balcony analysis
Before carrying out work on the installation of a double-glazed window, you should carefully inspect the balcony and determine its technical condition. In old houses, the concrete slab is quite often in a deplorable state. It is a common property of the house, therefore, it is impossible to decide whether it will withstand the weight of the fortified parapet on your own. This requires an expert and diagnostic examination conducted by the ZhEK commission.
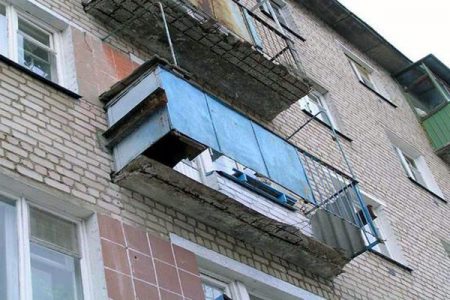

The fence on which the glass unit will be installed must have the following characteristics:
- Strength. The approximate weight of a single-chamber glass unit is 23-25 kg / m2, and of a two-chamber unit - 35-37 kg / m2. With the known squaring of the glazing, it is very easy to calculate the load per linear meter of the fence.
- Wide enough. In addition to a plastic double-glazed window, an external ebb will be installed on it, and possibly a window sill.
Balcony fence repair
Even the sturdiest structures deteriorate over time and require repair. In some of the most neglected cases, the best solution is to dismantle the balcony railing and completely replace the parapet on the balcony.
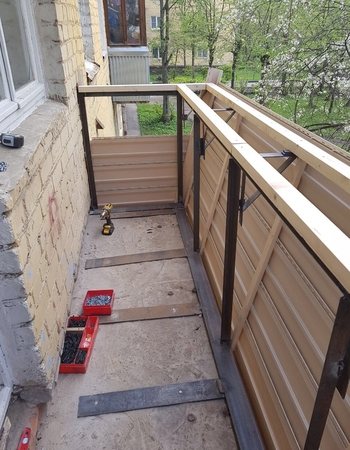

If the condition of the fence is satisfactory, it is possible to organize the strengthening of the balcony parapet. For this, fasteners and reinforcing elements are welded to the finished structure. Rotten or cracked parts are partially dismantled.
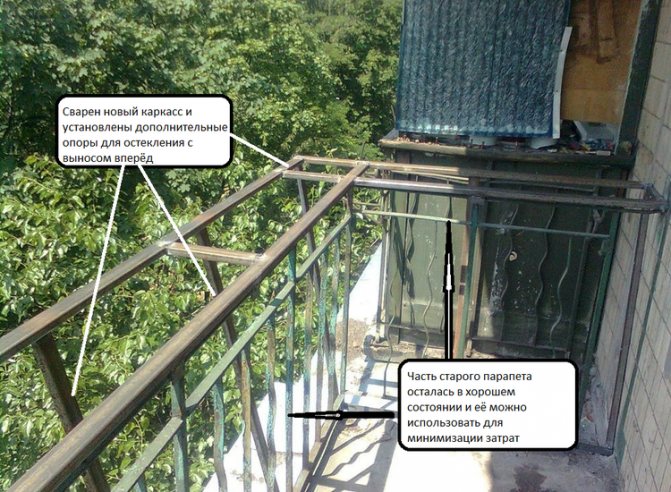

To determine the condition of the fence, it is necessary to carefully inspect the entire structure. I strongly recommend that you entrust this task to a specialist. The result of the inspection will allow:
- Identify visible damage.
- Determine the design features of this fence.
- Assess the dilapidation of old mountings.
Strengthening the balcony parapet is possible in several ways and depends on the materials used in the fencing.
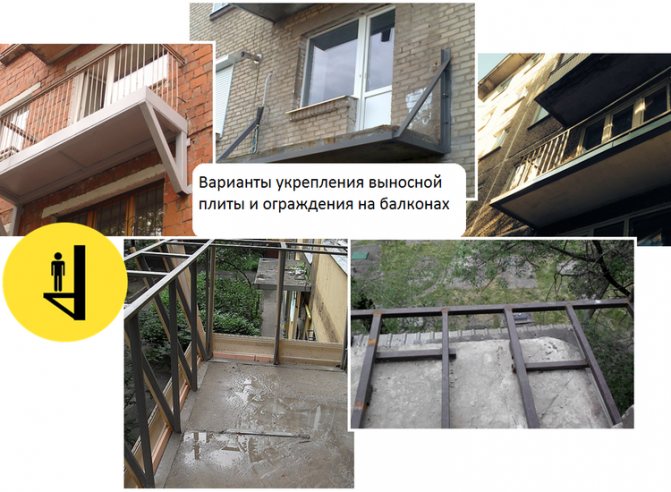

Metal structures are reinforced by welding metal corners at certain points on the parapet. The worn-out sections of the fence are replaced with new metal elements. In addition, the old metal parapet can be reinforced by installing additional support parts (pipes and corners).
The use of foam blocks is considered a good solution for strengthening the fence. This material allows not only to strengthen, but also to insulate the balcony.
Strengthening work is carried out not only when the fence needs to be repaired, but also if you plan to make glazing. Strengthening the balcony parapet under plastic glazing practically does not differ from the usual reinforcement of the fence.
It is important to note that the installation of a parapet on a balcony should not violate accepted building codes and safety requirements. When wondering how to make balcony railing for further glazing, remember that the main thing when installing a parapet is not beauty, but safety.
Thank you all for your attention. Vorotyntsev Andrey.
Strengthening the parapet with foam blocks
Foam blocks are easy-to-use and relatively light material with low thermal conductivity and hygroscopicity. For the construction of a balcony railing, it is recommended to use grades D600 - D700. The work is carried out using the following technology:
- Clean the base of the plate from foreign objects, dust and dirt.
- Refill the screed if necessary. Lay a waterproofing layer.
- Mark the location of the masonry.
- Measure the fence. Calculate the required number of blocks. If the number of rows turned out to be fractional, then the trimmed row must be laid out first - so the sections will be protected from moisture, which means that the structure will last a long time.
- Along the line of construction of the reinforcement, a U-shaped profile is rigidly mounted as a mortgage.A layer of insulation can be placed between the old and new railing, but this will reduce the usable area of the balcony.
- Lay out the first row of blocks, smearing the bottom and side edges with a solution. Pieces of galvanized mesh are laid in the first and subsequent horizontal seams so that they connect adjacent blocks - in this way, the structure is reinforced.
- Lay out the next rows of blocks with an offset. Shift the trimmed parts to the corners. Periodically check the evenness of the masonry with a plumb line and level. The side walls of the parapet are drawn to the wall of the house. To do this, after each row, one end of the reinforcing rod is hammered into the wall, and the other is fixed in the seam with mortar.
- As the construction proceeds, the blocks are impregnated with a primer from the outside and inside.
Video instruction:
https://youtube.com/watch?v=jjcKtJbFPsY
Brickwork is carried out using a similar technology. It should be borne in mind that this material is much heavier than foam blocks. In addition, it is able to absorb moisture, which further increases the total weight of the brick fence in wet weather. Therefore, in most cases, the use of bricks for the construction of a balcony fence is irrational and unprofitable.
What you need to know about the foam block parapet
First and foremost, you should know the maximum permissible load on the balcony floor. For different houses, it differs in permissible load. Here in this SNiP 2.01.07-85 everything is said about it. In the article "Balcony parapet, an important part of glazing", based on this SNiP, the permissible norms for old and new houses are written. Check out this article.
So the most optimal solution for balconies and loggias is a foam block parapet. Lightweight, warm, reliable. But of course, you need to consider and take into account each specific case. Perhaps you first need to restore the balcony slab, and then think about how to lay out the parapet from the foam blocks yourself.
Ways of insulating a loggia and a balcony
You can expand the usable space of any apartment by using a loggia or balcony. Initially, such structures were not intended for year-round use, therefore, the temperature regime in them seriously depends on external weather conditions. That is why for the full use of this space it is necessary to take care of the insulation of the loggia or balcony.
The basic thermal insulation schemes for both design options differ little. The main differences lie in the need to construct a frame wall near balconies that do not have a capital external fence, and to insulate the parapet near loggias, bounded on all sides by concrete structures.
The main reasons for the destruction of the balcony
As practice shows, the main reason why balconies are destroyed is the depressurization of the joints and the violation of waterproofing. As a result, moisture enters the room, forming condensation, from which mold appears.
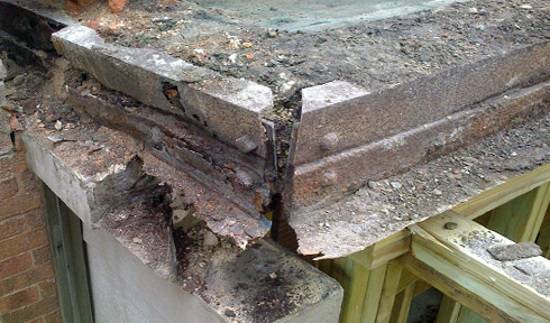

In addition, moisture can act on reinforced concrete, penetrating into it and causing corrosion on the reinforcement. The age of concrete directly depends on the penetrating ability of water - the older it is, the easier it is for moisture to penetrate. Corroded reinforcement loses its bearing capacity and expands, which causes a deterioration in the bearing capacity of concrete.
Also, the destruction of the balcony base is caused by high pressure on the slab, sudden temperature changes and a long absence of major and current repairs, such as in Khrushchev.
The reasons for the destruction of balconies can be mistakes made during installation. These include: the presence of a reverse slope of the slabs, the absence of drips and drains in the lower part of the concrete slab, and the absence of protective screens protecting the slab from moisture penetration.
There are 2 stages of destruction of the base of the balcony:
- The first includes minor destruction when it is necessary to reinforce the slab.Such destructions are found in homes around the age of 40. You can do it yourself, as this is a minor repair. For example, in cases of crumbling corners.
- The second stage is the destructive appearance of the object. These include the collapse of a part of the balcony, the appearance of cracks at the junction with the wall, open sections of reinforcement, destruction is observed in the upper layer of the platform, or delamination in its lower part.
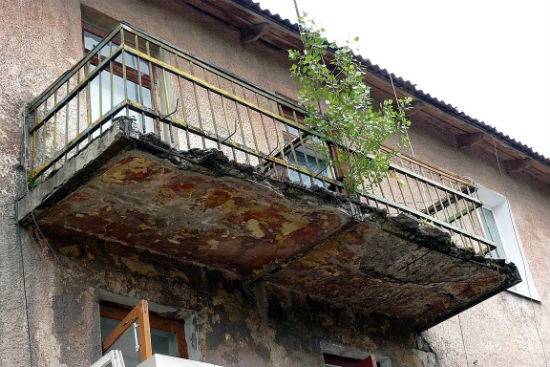

Insulation options
When finishing a loggia or balcony, the most popular options are rigid insulation, for example, extruded polystyrene foam or polyurethane foam. These materials are easy to attach to a concrete or brick base, they have low thermal conductivity at the level of 0.035 W / mK and permeability. As a result, effective protection against heat loss can be achieved with a thermal insulation layer of 50 mm, which reduces the cost of insulating a balcony or loggia.
When choosing polyurethane foam, it is best to apply it by spraying. The device of the protective layer is carried out after the assembly of all frames for external finishing and laying of waterproofing. Spraying provides a monolithic insulation structure, which reduces the number of cold bridges. In addition, processing can be performed on all surfaces of the room at once, which reduces finishing time.
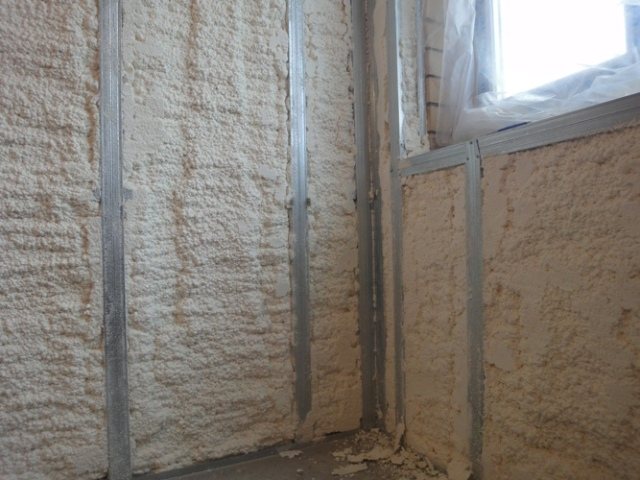

To protect the ceiling and floor, semi-rigid mineral wool is fine. It must be remembered that such heaters are extremely sensitive to wetting. When moistened, the cotton wool almost completely loses its thermal insulation properties
Therefore, for such heaters, it is important to strictly observe the rules for installing waterproofing and vapor barrier layers.
Who is responsible for the repair of balconies
Not a single regulatory document or law clearly states: is the balcony part of the supporting structure or living area? In this regard, the question may arise as to whether the balcony is in an emergency state where to go and what to do? In theory, the balcony slab should be repaired by the management company, and the parapet, railings, and gratings should be repaired by the owner of the apartment. But some confusion in the legislation does not give an exact answer to this question. On this basis, disagreements often arise between homeowners and utilities.
Tips for finding a way out in emergencies
If you notice signs of destruction of the balcony slab, you must inform the utility service about this fact in writing as soon as possible. The document is certified by a specialist of the housing office and registered in the corresponding journal. It makes sense to attach some photos of the collapsing balcony slab to the document. Your neighbors from below must definitely put their signatures in this document.
Then you can proceed as follows: restore the balcony slab yourself, but with guarantees of recalculation of the rent. Or wait patiently for the utilities to take over the repairs. If none of the options suits you, feel free to go to court.
Internal and external editing of the sub-railing space, methods of strengthening
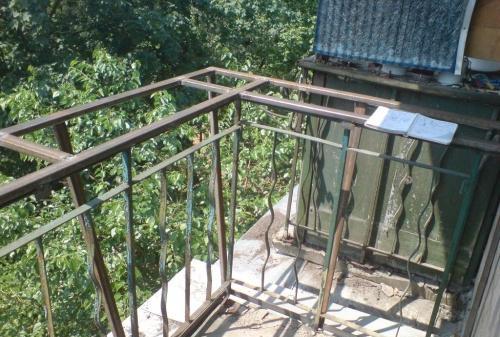

Over the years of operation, the balcony and loggia are influenced by weather factors, concrete and iron must be restored. In order to preserve decorativeness, internal and external finishing of the sub-railing space is needed.
At the same time, when installing windows, the main load falls on it, therefore it is important to provide the necessary margin of safety for the structure enclosing the perimeter of the balcony or the front part of the loggia. Each has its own technical subtleties
For example, a metal parapet on a loggia at the very edge of the slab will not be able to reliably hold a glass unit, it must be moved inward. A crumbling slab can collapse under brickwork; in Khrushchev and brezhnevka, the metal frame is often insulated. Loggias are more reliable. First, these houses are relatively new.Secondly, the slab is secured with side walls, which increases the static load. Such parapets can be safely strengthened with gas blocks.
Necessary material for laying a parapet
for the masonry of this parapet were acquired:
- foam blocks 600x250x75 in size - 24 pcs
- guide profile PN 75/40 for plasterboard - 1 piece
- glue for aerated concrete blocks - 1 bag
- and perforated metal mounting tape
Also, to secure the masonry to the side walls, you will need reinforcement or dowels. And to reinforce the blocks with each other, you can use a masonry metal mesh. It can be different, it is also available in convenient small rolls.
Types of parapets
The main difference between balcony parapets is the material from which they are made. Its selection should be approached especially carefully and carefully. Of course, the choice depends on the functions of the balcony. It should be remembered that one of its main features should be lightness. At the same time, it must withstand temperature changes that are characteristic of any corner of our country, and be no less resistant to other external natural factors, such as direct sunlight, rain, wind, snow, etc.
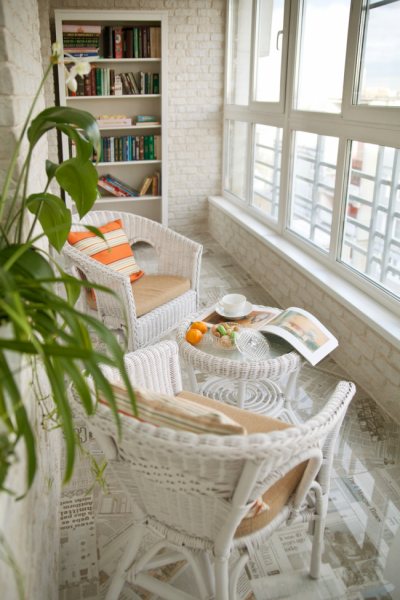

White wicker furniture looks very nice
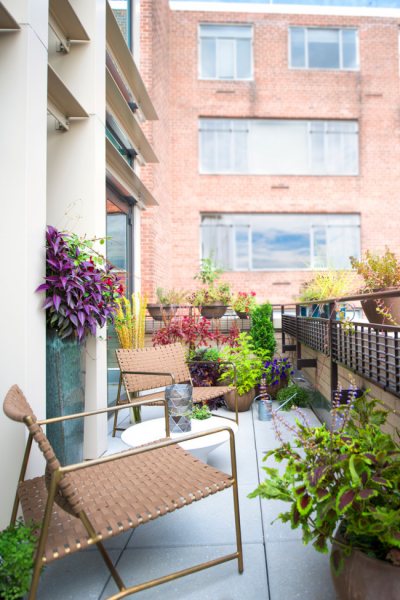

A small greenhouse on the balcony of a multi-storey building
Today, manufacturers offer a wide range of building materials for the construction of balcony railings. Let's consider in more detail how they differ, what is the feature and how to make the right choice.
On the lower floors, as well as for arranging a balcony in private houses, wood is often used. This option, despite the large amount of competition, has not lost its popularity for several centuries. It has positive aspects, which include light weight, ease of use, and aesthetics.
14
But at the same time, negative ones are inherent in him. Without special preparation and processing, he cannot stand the influence of external natural factors.
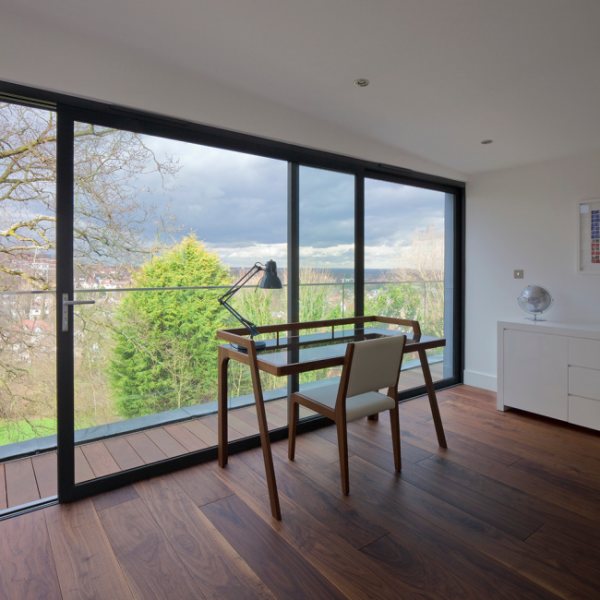

Glass parapet will help to emphasize the modern style of the interior
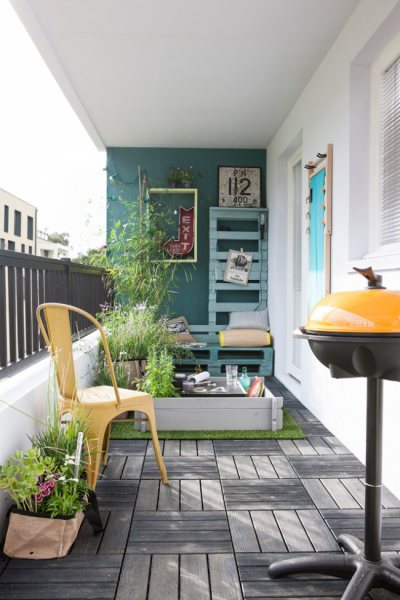

Wood flooring has many benefits
The metal parapet is considered the most popular. He came to us during the times of the Soviet Union and, thanks to the availability of material and ease of installation, is in demand today. It consists of a frame sheathed with sheet metal, for which pipes, corners, plates and other elements can be used
It is important that the edges of the sheet are processed correctly. Failure to do so may result in injury.
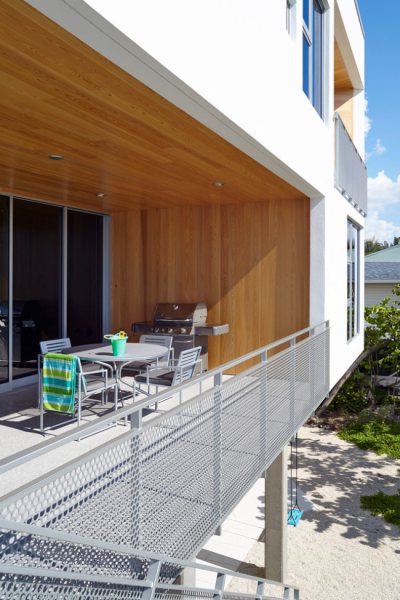

Metal structures are particularly durable
Brick can be considered next in terms of availability. When creating land structures, he ranks among the leaders in terms of reliability.
But when it comes to the balcony, this material should be approached with extreme caution. First of all, you need to know the technical indicators of the endurance of the plate.
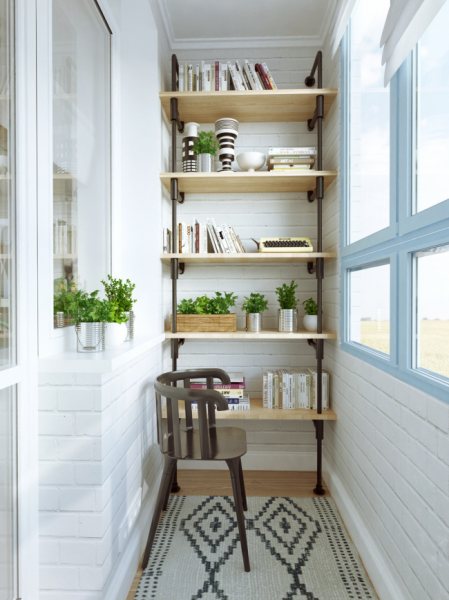

Loft style balcony interior


Calculation of the load mass is a very important nuance when planning a balcony repair
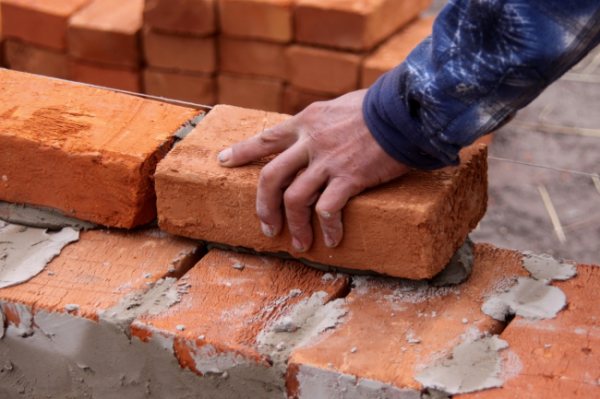

Brick balcony parapets are the most popular
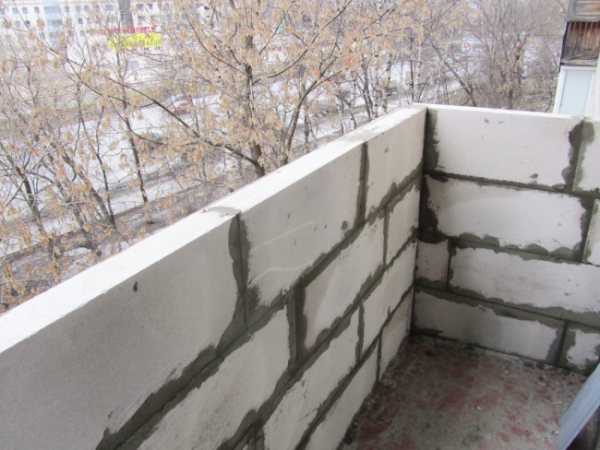

Foam blocks will help reduce the load on the base plate
- In addition to bricks, concrete blocks, natural stone, etc. can be used. Note that their weight may be greater, and therefore more dangerous. But due to their size, fewer elements may be needed for use, which will reduce weight and stress. Therefore, as in the case of bricks, the preliminary pressure on the base must be determined in advance.
- An excellent substitute for concrete materials today are foam or aerated blocks. They have a minimum weight in comparison with the above options. At the same time, experts note high thermal insulation properties as the main feature. Block structures are robust and resistant to external factors.
https://youtube.com/watch?v=qqFKHde7AnY
The only drawback in this case can be considered the cost, since the blocks of the new sample are presented as one of the most expensive examples. At the same time, special glue is required to install it. But all this allows you to brighten up the speed and ease of installation, which you can carry out yourself.
14
The anchor expands in the wall and reliably holds the object attached to it
Where to start repairing a balcony
If the rotten balcony has begun to crumble, then, of course, until glazing or finishing. First of all, the strengthening of the balcony is required.


Old balconies of varying levels of wear and tear
We will not look for all the differences on these completely worn out structures, but immediately note that for the left one we definitely need to replace the plate, that is, emergency repair with the involvement of special equipment, for example, a crane with a tower, a truck, etc. A lot of questions immediately arise: who should make such repairs, at whose expense and others.
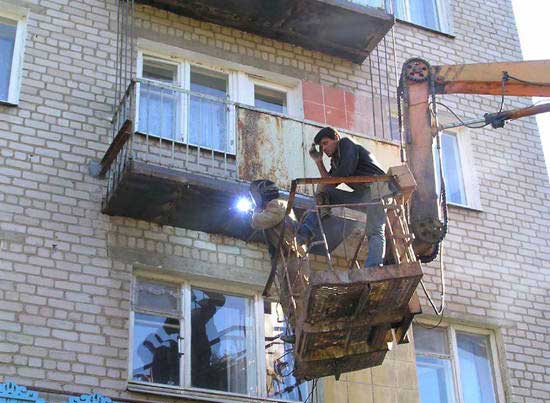

The repair of a balcony in an emergency condition is carried out by teams of installers with the appropriate qualifications
The slab, as a supporting structure, belongs to the UO, therefore, in theory, this organization should deal with emergency repairs. However, as a rule, structures requiring emergency repair are only in old houses, therefore, when the slab breaks out, destruction in a weak bearing wall is possible, and this turns into high repair costs, which causes a lot of complications.
Note: for the development and approval of a restoration or redevelopment project, an act of emergency is required, which is issued by the MA. Its presence allows you to become a participant in housing reconstruction programs or to obtain compensation for repair costs in another acceptable way.
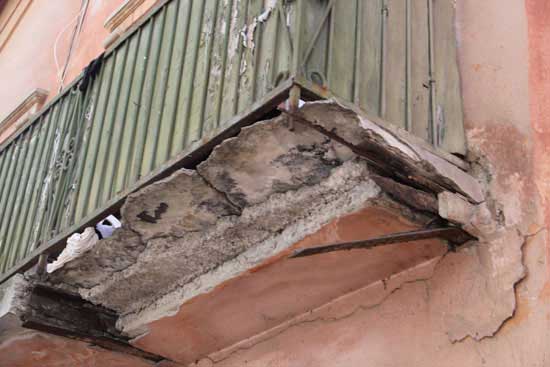

Destruction of the balcony slab in Khrushchev
Let's go back to the photo of the balconies. Take a closer look, the slab has not yet been destroyed to the wall, which means, perhaps, there is a chance for its restoration during the repair. Examination of the balcony by a specialist will help to clarify the real state of affairs. If the examination shows that the reinforcement is damaged by corrosion by no more than 10%, then you can limit yourself to a major overhaul.
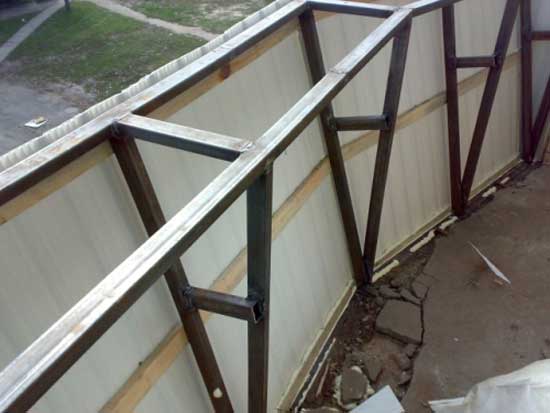

The parapet is strengthened by welding the corners
Do-it-yourself balcony repair in stages, associated with the wear of the slab, begins with work on its restoration:
- thoroughly clean the worn-out plate;
- straighten, if necessary, add reinforcement;
- weld on a new railing;
- treat the surface of the slab with concrete contact;
- tie the frame with formwork;
- concreted with frost-resistant (F32) concrete not less than B10 in strength class.
- complete waterproofing;
- glazing;
- insulation;
- interior decoration and exterior decoration
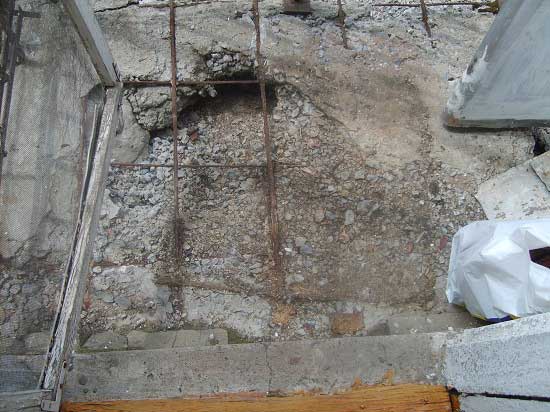

Repair of loggias and balconies: a photo of replacing rotten fittings
Interior decoration of the parapet
The cladding of the parapet from the inside not only gives a finished look to the repair, but also serves as an additional heat-insulating layer. The type of finishing is chosen in accordance with the complexity of the work, financial costs, the desired design of the premises. The most popular interior decoration methods:
- PVC panels;
- wooden lining;
- drywall sheets with subsequent painting.
It is possible to use decorative stone or ceramic tiles, but these materials are more expensive and heavy - this is not the best choice for finishing a balcony parapet.
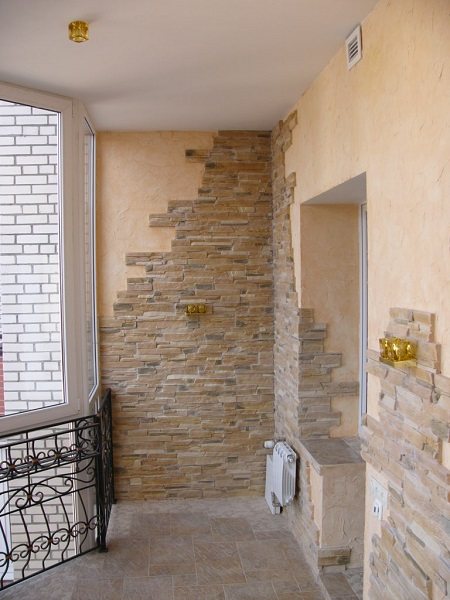

Combination of decorative stone and plaster
Most standard parapets, especially in older houses, are not structurally designed to be double-glazed.
Therefore, special attention should be paid to the construction of the base for window blocks, since the strength and stability of the entire glazing will depend on the correctness of this stage.
Reinforcement of foam blocks
Now you need to make reinforcement for rigidity and strength. A parapet made of foam blocks requires mandatory reinforcement. This reinforcement can be done in different ways, but it is necessary:
- make a frog inside the blocks and put reinforcement there
- lay the so-called masonry metal mesh between the foam blocks, and apply the solution for the next row on it
- or, as in our case, a perforated metal mounting tape was used, laid and screwed on top of the foam blocks with self-tapping screws
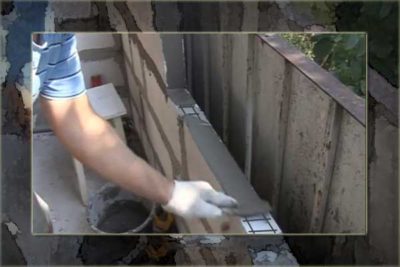

Plus, in the side walls for the rigidity of the structure, reinforcement is fixed between the rows, or you can use long anchors or something else. In our particular case, the foam block parapet does not bear any heavy load. Since the window frame stands on a metal native parapet, we limited ourselves to fixing punched tape in foam blocks and walls. And also tied with a native metal parapet. It's smooth and solid, but you didn't have to tie them together.
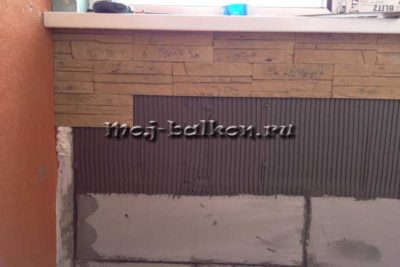

Alternatively, you can screw the tape from the inside to each row of blocks, thereby also tying them together. But since it was planned to finish with decorative brick-like tiles, this option was abandoned. The tile was glued to blocks and it would simply get in the way, so it was removed inside.
In our case, the loggia itself is small, only 2.80, there is no strong and excessive detonation when the shutters are closed, as, for example, on 6 meter loggias. There, of course, it is not worth tying a parapet made of foam blocks with a family member, and also if the native parapet is wobbling and generally not reliable. This can be detrimental to the newly laid out block parapet.
Related article: Design of a small loggia in a panel house
For anyone interested, here are articles on the topic of decorating with decorative gypsum and flexible tiles:
Siding outside the parapet
Vinyl siding has proven itself as a material for outdoor decoration of balconies. Ease of installation, low weight, various colors, durability and affordable price are the main advantages of siding panels.
If the parapet is a metal lattice, then it is advisable to combine the insulation with the outer finish. Sequence of work:
- On a metal railing, set a level and fix a horizontal support strip, which will serve as the basis for the glazing.
- From the outside, make a crate of wooden beams with a step of about 60 cm. If the siding will be laid out in a horizontal direction, mount vertical racks; if in vertical, then a horizontal crate is needed. Pre-treat the timber with an antiseptic. Perform work using a level.
- Fasten guides and a starter bar to the batten for installing the panels in the selected direction.
- Mount the first 2-3 siding panels, leading them into the profile and fixing them with self-tapping screws to the sheathing beams.
- Simultaneously with the fastening of the siding, the insulation is fixed. Cut-to-size foam sheets must be inserted between the finishing panels and the metal parapet so that they fall into the crate cells.
- Complete the installation of siding from the outside of the balcony.
- From the inside, apply polyurethane foam to the joints between the insulation sheets and the wooden lathing. The seams between the foam and the floor and walls are also sealed.
- Lay out the second layer of insulation from the outside of the balcony. The sheets are attached to the first layer with plastic fungi. The cracks between the parts are also blown out with polyurethane foam. A double layer of polystyrene foam reliably protects the balcony from moisture and provides a good degree of thermal insulation. The parapet is now ready for glazing and interior decoration.
DIY balcony repair instructions
Leaking balcony
The balcony leaks for different reasons, but the consequences are the same: wet ceilings, floors and walls.
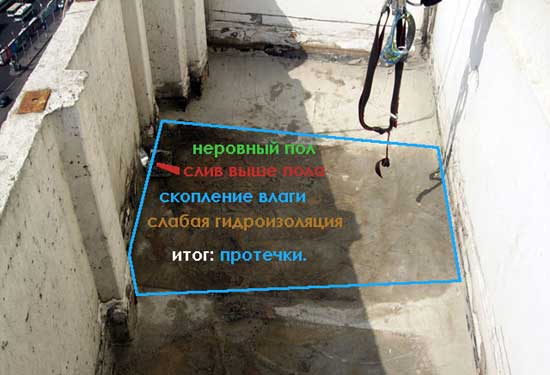

Causes of floor leaks
- In case of leaks on the ceiling, during repairs, the roof is treated from the outside with a sealed bitumen-rubber solution, and water no longer penetrates inside. So that it does not stagnate, a slope for the drain is installed on the visor.
- The walls will be saved by the sealing of interpanel seams. Sealing of the seams is performed using concrete or high-quality putty.
- Drains made at the base will prevent water from accumulating on the floor.
- Small gaps can be filled with an elastic sealant, about 2/3 of the volume, after a day, cut off the excess and cover with a hydrostop, and then with a leveling solution.
- After treatment with polyurethane foam, large gaps are closed with a galvanized apron.
- Cracks on the slab are cleaned and expanded with a spatula to a U-shaped shape and, having abundantly moistened with water, are filled with a solution.
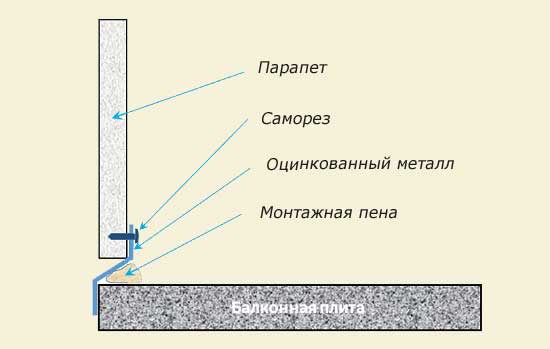

Sealing the gaps between the parapet and the slab
How to strengthen a balcony slab during renovation
- In case of minor damage, they are limited to reinforcement with a metal mesh, which is poured with expanded clay concrete mortar so that it is located in the middle of the mortar in thickness.
- In case of large damage, the slab is cleaned and a new reinforcing mesh is laid and treated with special protective compounds. Before pouring the metal frame with concrete, a wooden formwork is installed. After letting the screed dry, first a special penetrating waterproofing is applied to it, then - a liquid solution of "cement milk".
- If your balcony is tilted at an angle exceeding the permissible 10 degrees, alignment is performed with an additional layer of screed.
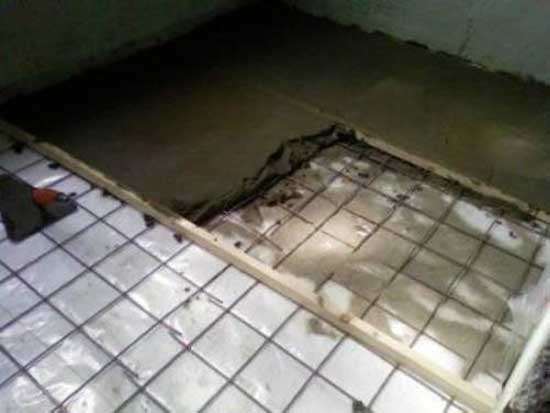

Strengthening the balcony
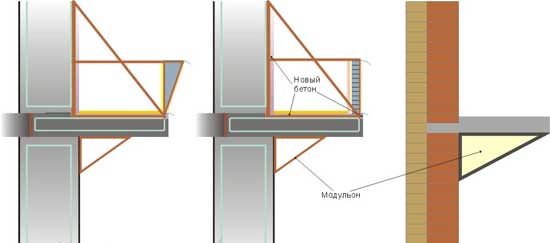

Options for strengthening the balcony slab
- Modulon (substitute brace). If you bring it to the edge of the slab and make the expansion of the balcony its continuation, then the resulting structure will surpass the original in terms of the calculated load, including insulation and glazing. Inside, it can be finished not only with clapboard, but also with any heavy material.Unfortunately, this repair option is suitable only for houses with high ceilings.
- Overhead jibs. They are welded to the reinforcement, breaking through the grooves in the wall and along the perimeter of the slab. The grooves are then sealed with high-strength frost-resistant concrete. Unlike modons, here it is enough to have two jibs on the sides of the slab, connected along the overhanging edge and in the groove with a channel.
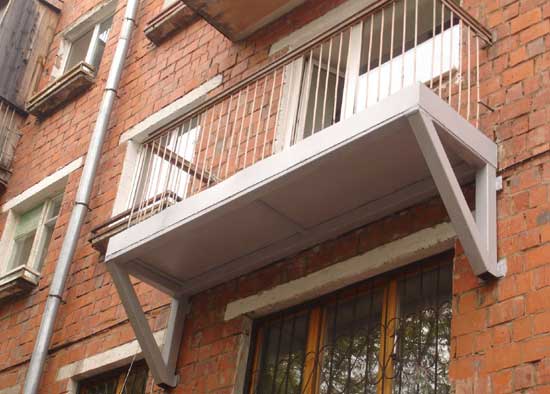

Balcony after strengthening
The load-bearing balcony slab is the main element of the entire structure. It serves as a support and determines the area of the enclosed space for use for the intended economic purposes. The condition of this support determines the reliability and safety of the entire balcony. Taking into account the vulnerability of the slab from wind, temperature jumps, atmospheric precipitation, direct sunlight, this condition must be monitored constantly and very carefully.
Even small cracks or breaks in the balcony slab should alert and give impetus to the immediate exploration of the balcony. Where safety depends on the reliability of a structure or its elements, and sometimes human life, inaction and any delay are unacceptable. After all, not only family members and their guests are at risk, but also unsuspecting pedestrians, whose route runs near your house.
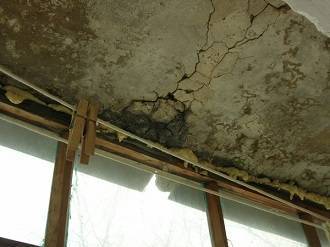

A seemingly insignificant crack can become a channel for water leakage to the reinforcement. As a result, corrosion and weakening of the concrete slab frame; peeling, spalling, destruction of concrete. Such a crack easily becomes the reason for the start of a major overhaul. Its necessity is also obvious without expert opinion in the case of:
- peeling and falling off of pieces of concrete;
- the appearance of a gap at the junction of the slab with the load-bearing house wall;
- exposure of reinforcement sections, its corrosion;
- fault detection;
- a loose parapet, which is connected to the reinforcement by welding;
- the slope of the balcony exceeding the structural slope for the outflow of precipitation.
Important! The sagging of the balcony slab is determined by its lower plane. The upper plane can have a slope of about 3 degrees, which ensures the outflow of water when precipitation hits the open balcony
Metal reinforcement
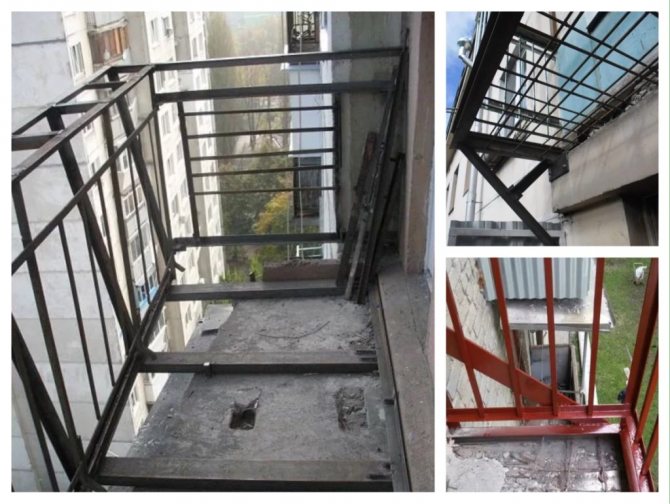

Metal reinforcement looks like this:
- If the technical condition of the parapet is acceptable (does not require radical measures), then its strengthening can be done by welding metal corners to the necessary sections of the old reinforcement.
- In case of severe wear, the old metal parapet is carefully detached and then replaced with a new one.
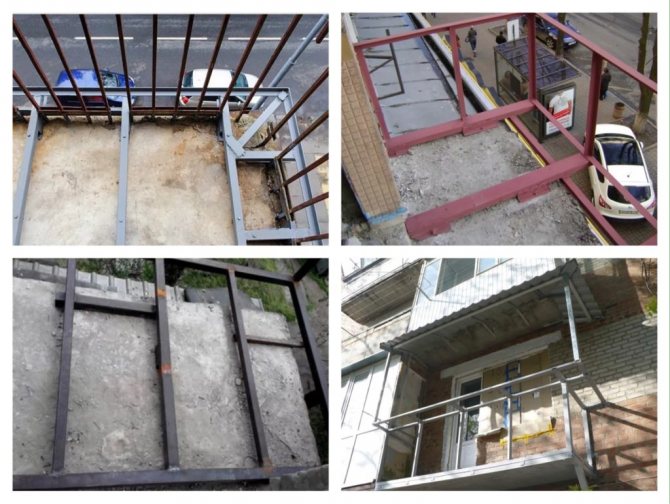

Varieties
Before glazing the loggia, you should familiarize yourself with the types of parapets. After all, even if the balcony already has a fence, no one bothers to replace it with another, more suitable or liked one.
It is worth noting that this type is one of the simplest and most profitable in many ways.
Reinforcement and installation of a metal parapet
Hello! The time has come to touch upon an important nuance, without which most glazing works cannot do.
The parapet is a necessary element that ensures the safety of using the balcony. In addition, it has both aesthetic and practical functions.
The parapet can be made in different ways. During my practice, I have seen quite a few of them. The rarest and ineffective way is to fence a balcony made of wood. Some make it from brick or block masonry, but this applies more to loggias. The most common and reliable type of fencing today is a metal balcony parapet. In 90% of cases, when creating or strengthening the parapet, metal structures are used.
