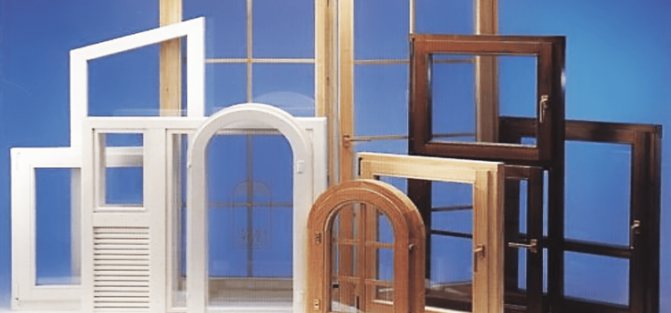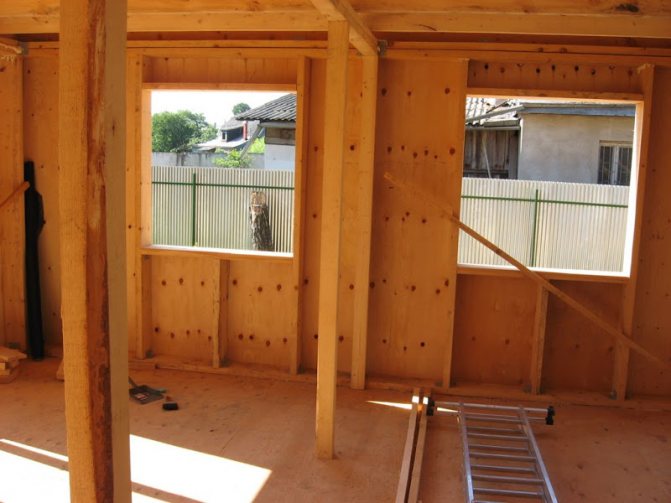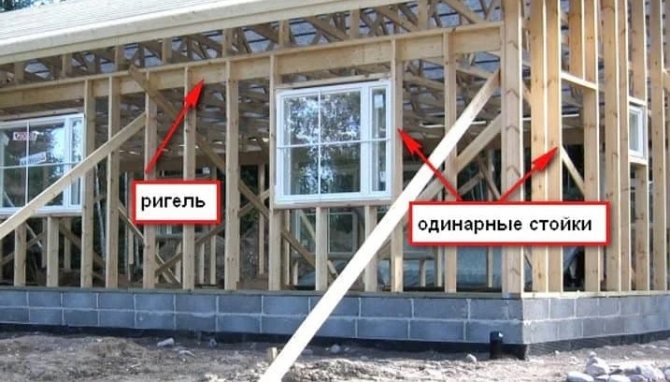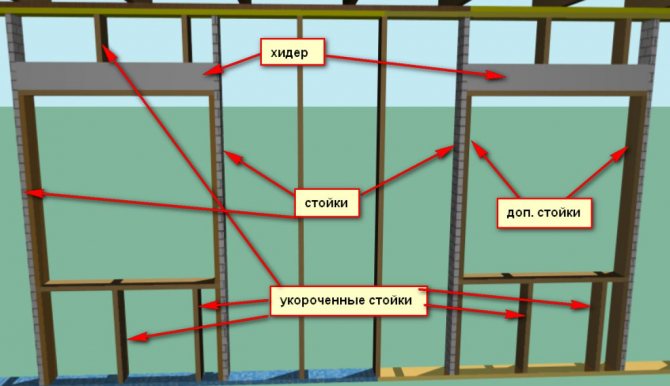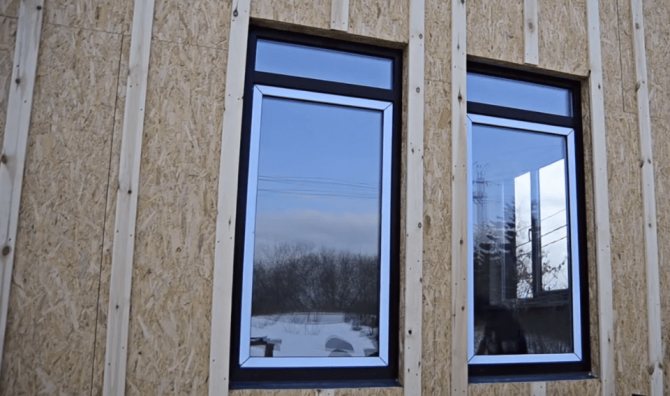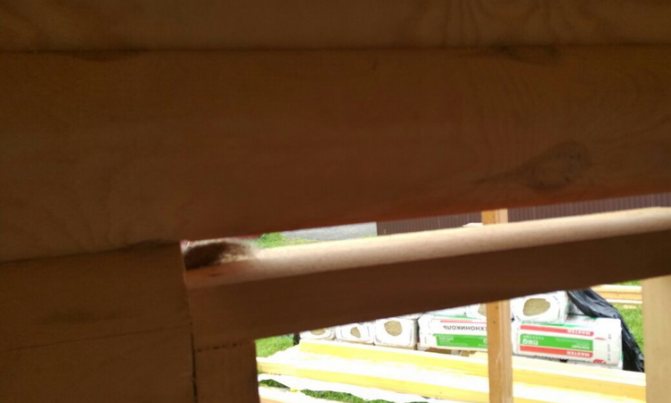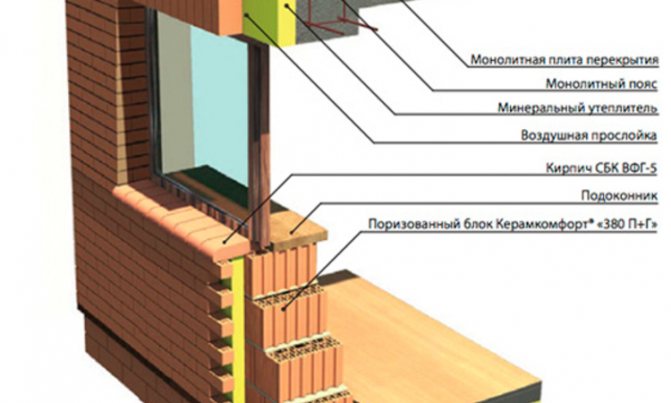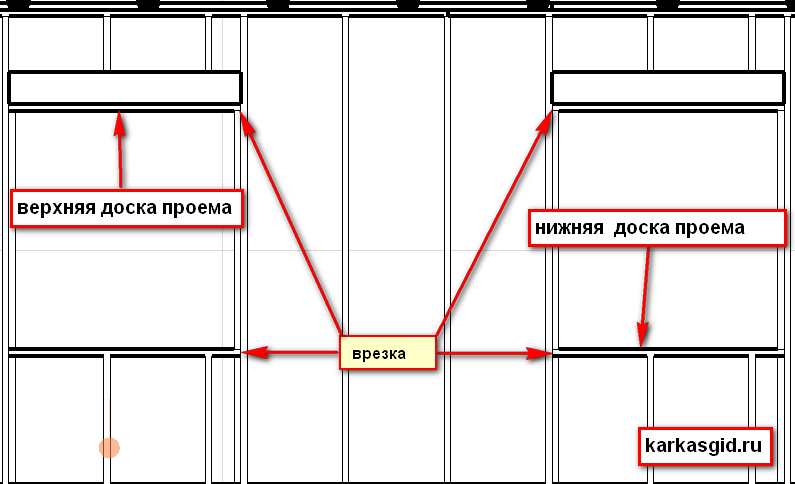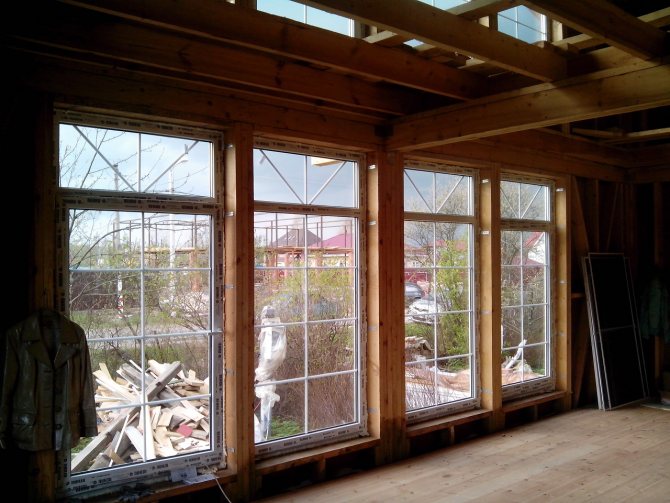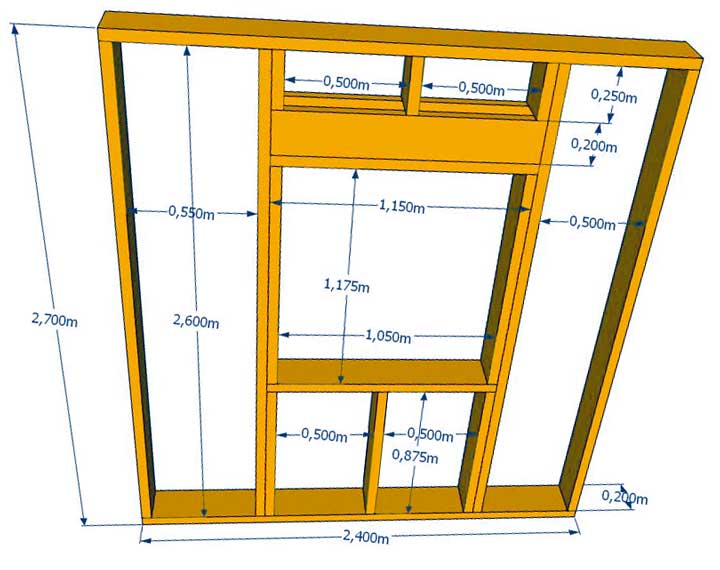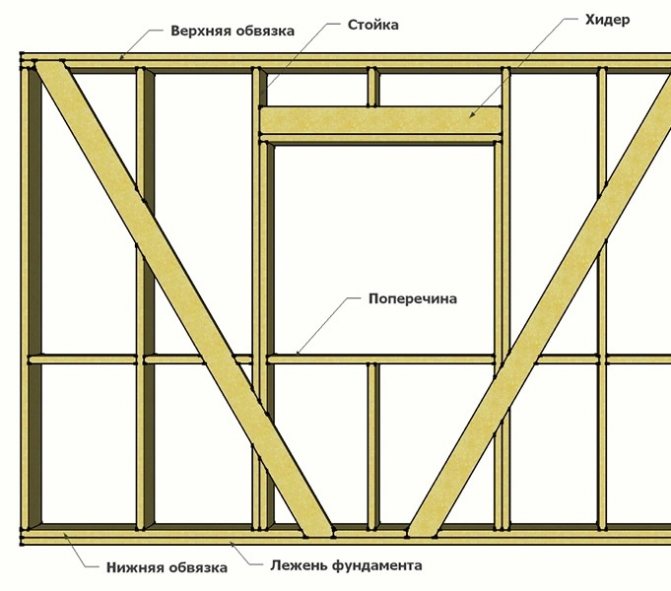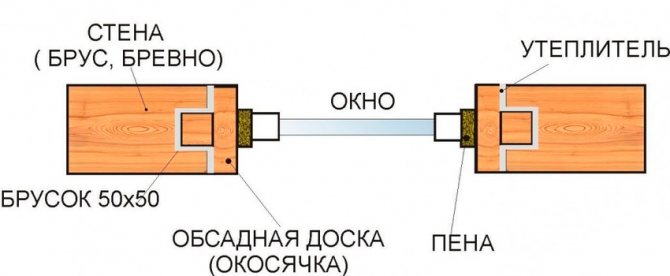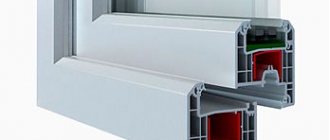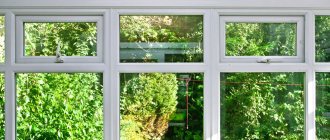So that when installing a new window there are no problems, you should measure the window openings for plastic windows in advance. The Homius editors will tell you how to do it yourself. You will need a construction tape, a pencil and a plumb line.
Measurements are a paid service, but you can do them yourself, saving the family budget PHOTO: oknastar.ru
Answers to possible problems
REHAU specialists prepared their answers to possible problems that arise due to improper installation of reinforced-plastic windows. It is a large European manufacturer of modern building solutions (including window systems). Its employees pay great attention not only to the image of the finished product, but also to the quality of assembly materials. And it, as we have already found out, as well as the quality of window systems, is of paramount importance.

The first point in the manufacturer's regulations is strict adherence to technology. Let's consider the key principles on which it is based.
GOST standards
GOST 30971-2002 "Seams of assembly units for joining window blocks to wall openings" (entered into force on March 1, 2003) GOST - 23166-99 "Window blocks. General specifications "GOST - 24700-99" Wooden window blocks with double-glazed windows. Specifications "GOST - 30673-99" PVC profiles for window and door blocks. Specifications "GOST - 30674-99" Window blocks made of polyvinyl chloride profiles. Specifications "GOST - 24866-99" Glued double-glazed windows. General specifications "GOST 26601-85 Wooden windows and balcony doors for low-rise residential buildings. Types, design and dimensions GOST 11214-86 Wooden windows and balcony doors with double glazing for residential and public buildings. Types, design and dimensions GOST 11214-78 Wooden windows and balcony doors with double glazing for residential and public buildings. Types, design and dimensions GOST 16289-86 Wooden windows and balcony doors with triple glazing for residential and public buildings. Types, design and dimensions GOST 16289-80 Wooden windows and balcony doors with triple glazing for residential and public buildings. Types, design and dimensions GOST 24700-81 Wooden windows and balcony doors with double-glazed windows for residential and public buildings. Types, design and dimensions GOST 24699-81 Wooden windows and balcony doors with double-glazed windows and glass for residential and public buildings. Types, design and dimensions GOST 23344-78 Steel windows. General specifications GOST R 54850-2011 Dormer windows and skylights. Method for determination of resistance to heat transfer GOST R 54861-2011 Windows and external doors. Methods for determination of resistance to heat transfer GOST 21519-84 Balcony windows and doors, showcases and stained-glass windows from aluminum alloys. General specifications GOST 25062-81 Windows and balcony doors from aluminum alloys. Types, designs and sizes GOST 27936-88 Wooden-aluminum balcony windows and doors for public buildings. Types and designs GOST 23166-78 Wooden windows and balcony doors. General specifications
Before building a house, you need to be very careful about the size of the windows. The size of the windows must be optimal. According to GOST, the total area of the window should not exceed 6 m2, the area of the opening part should not exceed 2.5 m2. To get quality, reliability and practicality in the glazing of your future home, you need to strictly comply with all the requirements of building codes and regulations and, of course, the state standard. If, during the construction of a country house, you decided on a panoramic glazing device, then you need to take into account that the area of one stained glass window is not more than 6 m2. This will save you a lot of confusion, and the vendors will provide you with a wide variety of window boxes.
When purchasing finished products, first of all, you need to pay attention to the area of the opening parts. Their size should not exceed 2.5 m2. Otherwise, you need to request a quality certificate and a certificate for performing tests for safe operation. The reason is non-compliance with the state standard ensuring the safe use of the product.
It is imperative to check that the mass of the opening elements is no more than 80 kg (according to GOST - a maximum of 75). This can lead to destruction of the window unit and injury to users.
Windows should open inside the room, except for those that open onto a balcony or loggia, otherwise this should be indicated in the project.
Competent calculation of the size of GOST windows is carried out according to special generally accepted formulas.
Window openings should be designed taking into account the standards of GOST. GOST assumes a state standard.
This standard will help to understand the features, main advantages and disadvantages of wooden, plastic, PVC windows.
It should be noted that it is in GOST 11214-86 and GOST 23166-99 "Wooden windows and balcony doors with double glazing for residential and public buildings" all the requirements and features of windows and doors and their standardization are spelled out.
A special standardization was carried out for all the features and the norms for the dimensions of the opening and windows were designated for heights of 60, 90, 120, 135, 150, 180 cm, and widths, 60, 90, 100, 120, 150, 180.
So, the following values are prescribed in GOST: 560x870 (opening 610x910); 560х1170 (opening 610х1210); 860x870; 860x1170; 860x1320; 860x1470; 1160x870 (1170, 1320, 1470); 1460x (1170, 1320, 1470).
Standard windows sizes gost
All windows have differences and, according to GOST, are divided according to methods into rooms that open inward, open outward and do not open (they are most often called deaf). At the same time, GOST states that it is impractical to use blind windows above the first floor, because there is no possibility of airing the premises. The exception is the window blocks overlooking the balcony and measuring 400 x 800. Installation of blind windows in other rooms is stipulated in the project.
In typical rooms, window sizes often have their own characteristics and can be different.
Therefore, in some cases, standard windows dimensions GOST can mean approximate values and can be adjusted. In the manufacture of window blocks, a deviation of the linear dimensions of +2 and -1 mm is allowed. The deviation of the diagonal size of a rectangular window block with a side length of up to 1400 mm is allowed 2 mm, if the side is longer, then 3 mm.
Sizes according to standards can be different, for example, up to 15 cm, and in panel rooms the average size of a window with 2 sashes is 1.3 m in height and 1.4 m in width. Three-leaf windows with a height of 1400 mm, widths from 2050 to 2750 mm.
For example, in rooms of the "Khrushchev" type, windows that have wide window sills are approximately 1.45 m by 1.5 m, and with narrow window sills - 1.3 m by 1.35 m. affordable price of PVC windows.
Thus, the dimensions of the windows in the "Khrushchev" largely depend on the width of the window sill itself.
When calculating dormer window units, typical standard dimensions are taken as a basis, however, the angle of inclination of the roof must always be taken into account. The more the slope of the roof, the higher the height of the window. The distance between the rafters should be 40-60 mm larger than the window size.
Gost for plastic windows dimensions
Currently, plastic windows are found and manufactured in all sizes and shapes of varying degrees of complexity.
Plastic windows today are the most optimal and demanded type of windows, since they are very practical, electrostatic, frost-resistant and quite reliable.
That is, all the necessary thermophysical and mechanical parameters are properly observed. Plastic windows today are already quite affordable for the masses.
When purchasing and installing such windows, it is also necessary to take into account GOST dimensions for plastic windows.
According to GOST, the standard sizes of plastic windows are not universal: their sizes can vary up to 10-15 cm.
For example, the dimensions of a double-leaf window in a panel house are 1300 by 1400 mm. The size of a three-leaf window is 2050-2070mm by 1400mm. The remaining parameters have windows in the "Khrushchev" premises: 1450 by 1500 mm and 1300 by 1350 mm and 2040 by 1500 mm.
Determining the dimensions of a standard plastic window and making the correct calculation of the approximate cost is possible only knowing the type of house.
Recently, very frequent cases have been noticed when there are many orders for the manufacture of large windows. Large plastic windows look quite aesthetically pleasing, attractive and solid.
Interesting! Plastic puddles flow on the windowsill (Water),
It can be made more, but you need to take into account the fact that such an option will be very unreliable and soon the structure will deteriorate.
In the case of the presence of blind doors, we note that the optimal solution would be if you do not make them more than 1000 sq. mm, otherwise a huge load on the glass unit will be felt, which will lead to defects and various damage.
In fact, you can order plastic windows of all sizes, even not standard ones, another question is whether this window will fit your room and look neat and reliable.
If we proceed from economic considerations, then it is a standard plastic window that will cost you less than a non-standard ordered one.
Dimensions of pvc windows according to GOST
Nowadays, you can often find PVC windows. The number of companies offering such plastic windows is growing rapidly.
But obviously, all products cannot be of proper quality and directly depends on the literacy and high professionalism of specialists.
Standard PVC (polyvinyl chloride) windows, as a rule, are characterized by reliability, a high degree of tightness and an attractive appearance, although they are not without drawbacks.
However, old wooden windows in all these characteristics cannot be compared with a new plastic window, even if it is made of the most common PVC system.
Dimensions of PVC windows in accordance with GOST. When it is necessary to install PVC windows, you need to be especially careful with the norms and standards of installation.
If this type of window faces the street, and you do not have an air conditioner, then the thickness of the glass unit must be at least 32 mm.
And if the PVC window opens onto a glazed balcony, then the standard 24 mm will be enough.
Guided by the established standards, a good distance between the glasses is 10-16 mm.
If the distance is made smaller, then the thermal insulation process of the window will not be so effective.
Wooden windows GOST size
Wooden windows are currently not as popular as they used to be, but they are still in use today. Wooden windows are characterized by an aesthetic appearance.
Below are examples of wooden window designs in accordance with GOST:
Optimal window sizes take into account the following features:
The intensity of the lighting in the room;
Type and dimensions of the building;
Natural light level and others.
If the windows are made in accordance with the requirements of GOST, then the customer must be completely sure that this product will be as reliable, efficient and durable as possible.
In other words, such windows will be characterized by excellent quality assurance, safety and long service life.
By and large, GOST implies threshold indicators and real optimal schemes, focuses on methods that best meet the main requirements of the building.
That is why it is so important to know the requirements and standards of GOST.
High-quality preparation of the window opening
A properly prepared window opening is half the battle in ensuring decent performance. Old window openings can be replete with loose plaster, new ones do not always have the correct geometry and optimal dimensions.
Regardless of the age of the building, window openings are often located far from the same level. The difference in height between two adjacent openings can reach several centimeters, which is very noticeable even with the naked eye.
For leveling window openings in height, there is a ready-made solution in the form of REHAU support blocks. The durable plastic from which these pads are made allows you to align not only the horizontal, but also the vertical level. At the same time, the use of blocks ensures that over time the window does not sag under its own weight. And its weight, by the way, in the standard configuration often exceeds 50 kg.
If the level differences are too strong, special plastering compounds are used to increase the height. If, on the contrary, any part of the window opening needs to be removed, the installers must have the appropriate tools (saws, jackhammers, etc.). The same goes for the preparation of the top and side surfaces of the window opening.
Have a quarter
We measure the interval between the outer window walls A.
In this case, the frame is usually hidden behind the outer wall of the window and forms niches B1 and B2 on both sides. We take them with an increment because of the foamed indentation. The sum of the values C = A + B1 + B2 is the width of the opening.


Similarly, we measure its height - behind the outer wall H - and add it with an internal indent. It is only at the top in the windows and a quarter. We take into account the clearance for the mounting parts - a segment from the top wall to the frame. Adding H with B3, we get the height of the window.
Creation of reliable thermal insulation and elimination of cold bridges
Providing high-quality thermal insulation, eliminating cold bridges and even distribution of the load on the window opening is achieved by using a functional support profile. The support profile from the REHAU company has an innovative design, which takes into account the errors of similar components from other manufacturers:
- The REHAU support profile is equipped with a groove for a self-tapping screw. Thanks to it, a reliable interface of the profile with the window frame is ensured and the absence of protruding metal parts that hinder the installation of window systems is guaranteed.
- The new profile has a modified design of the protrusion for installing the window sill. Problems with installing window sills are familiar to most installers who had to work during cold weather. The design of the modified REHAU profile makes the work of builders much easier.
- In order to prevent cold bridges from forming under the external ebb tides, there should be several air chambers in the design of the support profile. The REHAU base profile has five such independent chambers at once.
- Finally, the REHAU support profile allows you to evenly distribute the load from the window unit over the entire surface of the window opening, which prevents distortions and related problems.
Why should professionals take measurements of windows for installation?
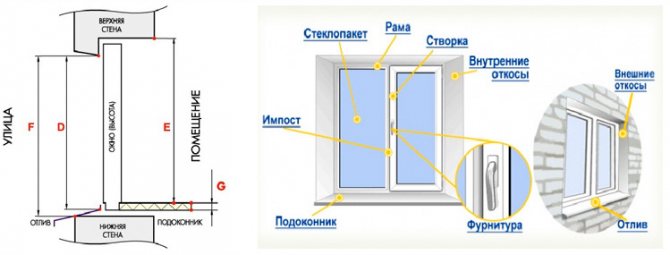

When taking measurements, you must strictly follow the rules, but it is better to entrust this to professionals
It is not always profitable and economical to measure a PVC window yourself.Do-it-yourself measurements often lead to serious consequences: the window does not fit into the opening or of a smaller size, vertical and horizontal defects, large gaps.
We offer free window measurements. Our experienced craftsmen will carry out all the necessary measurements with high accuracy, which guarantees an ideal aesthetic perception and ease of use of a metal-plastic glass unit.
Why contact us:
- Our production of windows allows us to offer our clients various types of double-glazed windows: heated and protected from direct sunlight, "smart" and colored windows, window systems of non-standard shapes for cottages, offices.
- The production of double-glazed windows is carried out on modern German equipment. At the Window Factory we use the Deceuninck profile, reliable Siegenia fittings.
- We provide a 30-year warranty for our own windows.
- In case of problems with old windows, we will promptly solve them: we will eliminate drafts, improve sound insulation, and get rid of constantly forming condensation.
You can also calculate windows with installation online. Use our calculator and leave a request on the website. Our managers will promptly contact you. Experienced measurers will show you how to correctly measure a plastic window.
A few words about polyurethane foam
REHAU professional foam can be safely attributed to the category of the best installation materials that fully satisfy the needs of builders and the needs of end users.
This is due to the following qualities:
- When cured, REHAU polyurethane foam provides an unprecedented uniform structure, which equally well protects assembly joints from freezing and drafts.
- This material has excellent adhesion to various building materials, which completely eliminates the occurrence of cracks and other blemishes.
- REHAU polyurethane foam has a controlled expansion during solidification, which significantly expands the scope of its application. For example, it can be used for the installation of ebbs, window sills, doors, all kinds of utilities, drywall sheets, as well as for sealing cracks and seams between various building structures. In whatever area this mounting material is used, it will always provide one hundred percent tightness with guaranteed compliance with the integrity of building structures.
As you can see, REHAU polyurethane foam is not only tightness, but also the absolute quality of the assembly seam.
Standard plastic products
Usually, standard plastic windows are called products with dimensions of 150x150 cm. They are equipped with fittings and double-glazed windows. Universal is a rather vague concept of PVC products. They are called standard because they are very popular.
There are several types of such windows:
- deaf plastic;
- tricuspid - such models are gaining popularity;
- plastic bivalves;
- with swing-out flap.
Some of the most popular are models made for typical houses with dimensions of 120x120 cm. For "Khrushchevs" constructions 130x135 cm are suitable.
All power is in fasteners
REHAU anchors and window plates are fully compatible with the construction of the window profile of the same name. Anchor bolts create a strong engagement with any building materials from which the walls of modern rooms are made. As for the window plates: they have a list of undeniable advantages. Here are just a few of them:
- high strength;
- the ability to compensate for thermal deformations and mechanical vibrations;
- resistance to loads arising in the perpendicular plane of the window frame.
Let's summarize: there are no ideal window openings, but there are impeccable tools, high-quality installation materials and impeccable skills in performing installation work.All this together, subject to the REHAU window assembly instructions, is able to ensure the quality of already exemplary window systems.
Installation instructions from REHAU take into account GOST 30971-2012, the individual characteristics of the window profile and double-glazed windows, as well as the sanitary requirements for modern living and auxiliary premises.
Subscribe to our Telegram channelExclusive posts every week
Plastic products
Today, plastic windows are among the most demanded in the construction market. Since the formats of openings vary greatly, PVC windows also differ in a large selection of dimensions. At first, they were produced for panel houses. Such designs had dimensions of 120x120, as well as 130x140 cm.The first option is considered generally accepted.
Today you can find models of plastic windows with 1, 2 or 3 sashes. In "Khrushchevs" the size of the structure is strongly influenced by the size of the plastic window sill.
If the window has 3 sashes, the dimensions of PVC products will be 240x150 cm.In the case of double-leaf structures, the window size is chosen 145x150 cm.If the room has sufficiently narrow window sills, PVC products should be selected with such characteristics -130x135 and 204x135 cm.
Non-compliance with standards can lead to an error of 10 cm. For this reason, standard plastic designs cannot be. This concept is relative.

