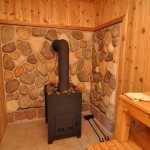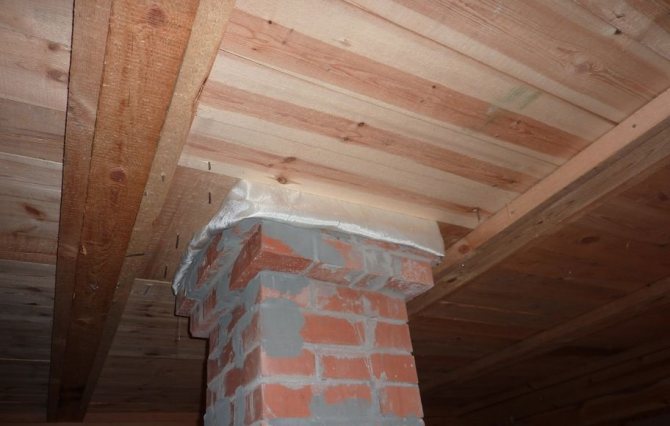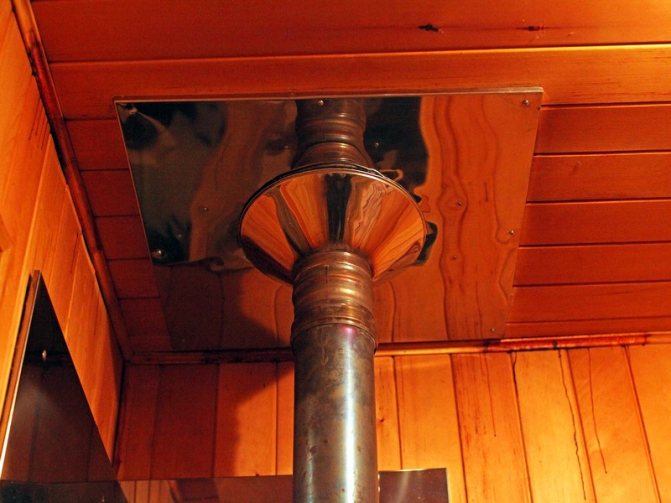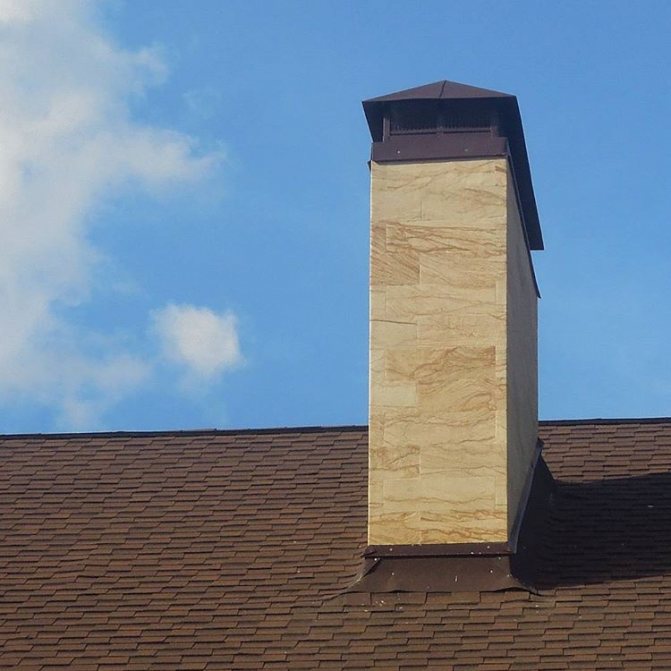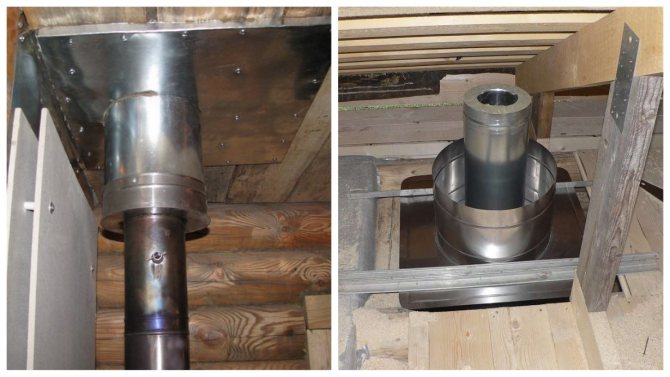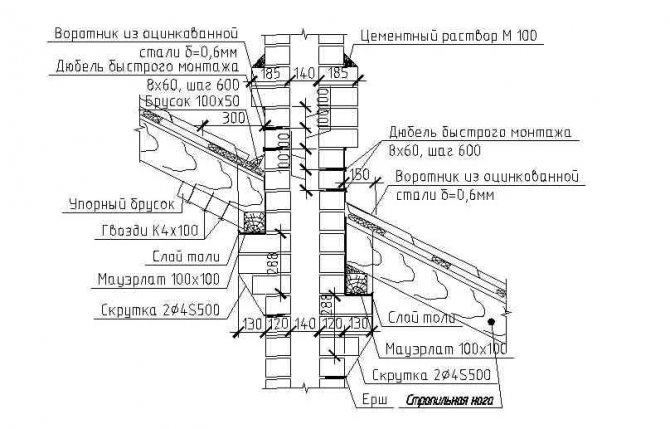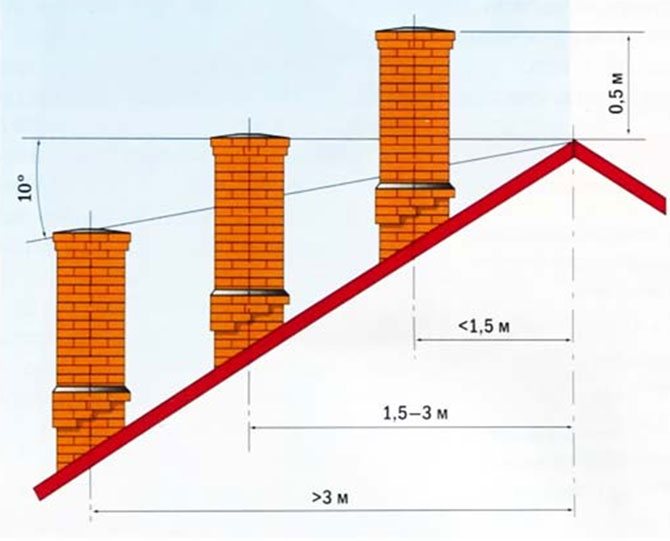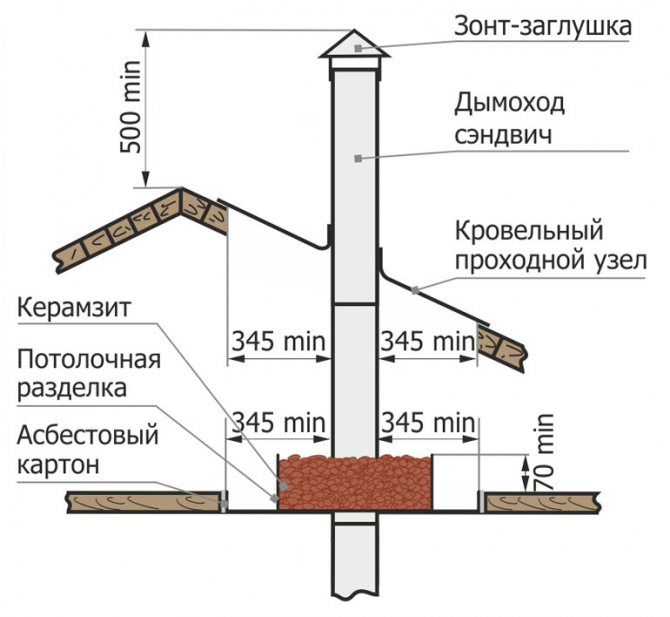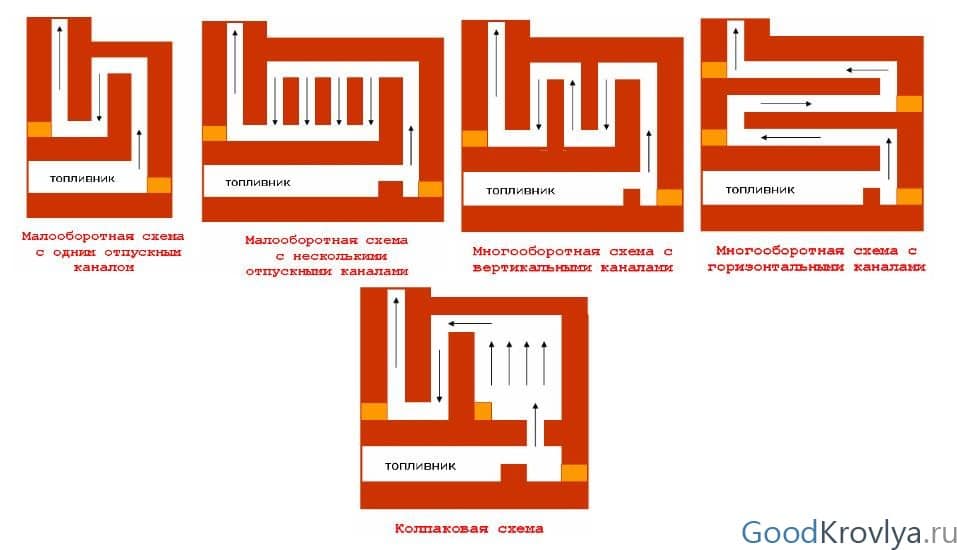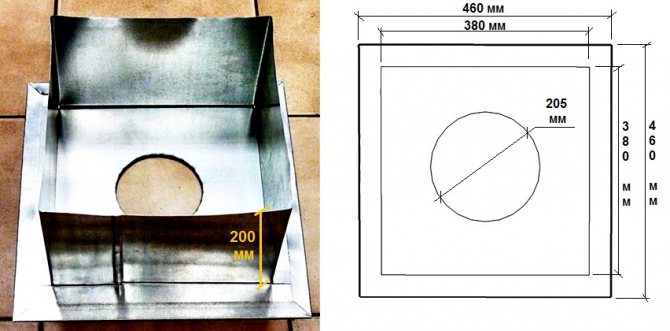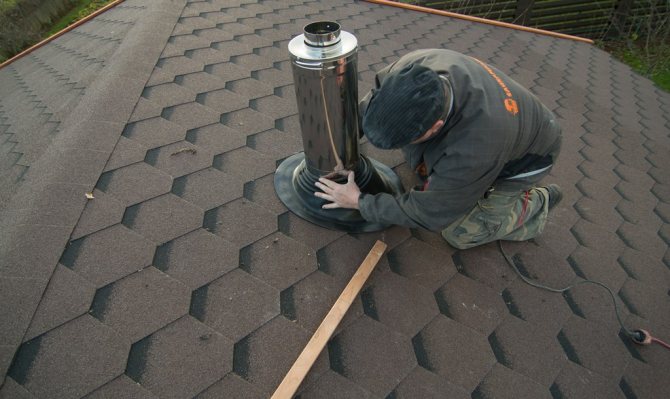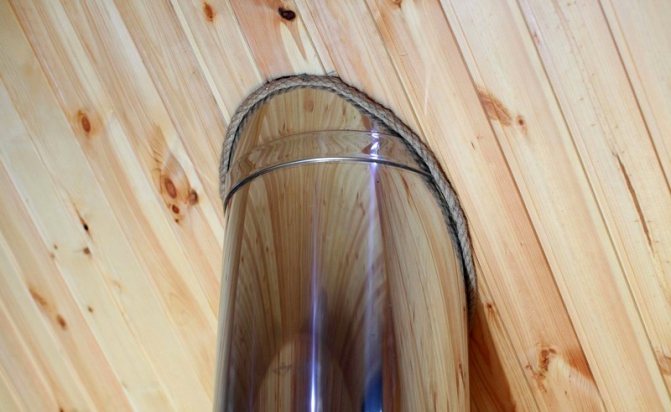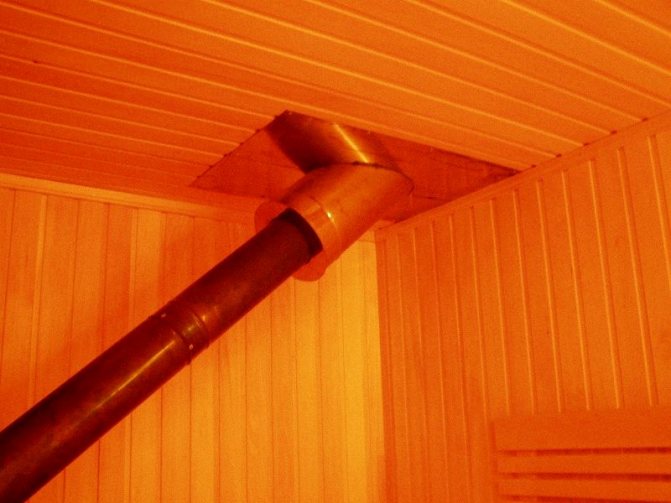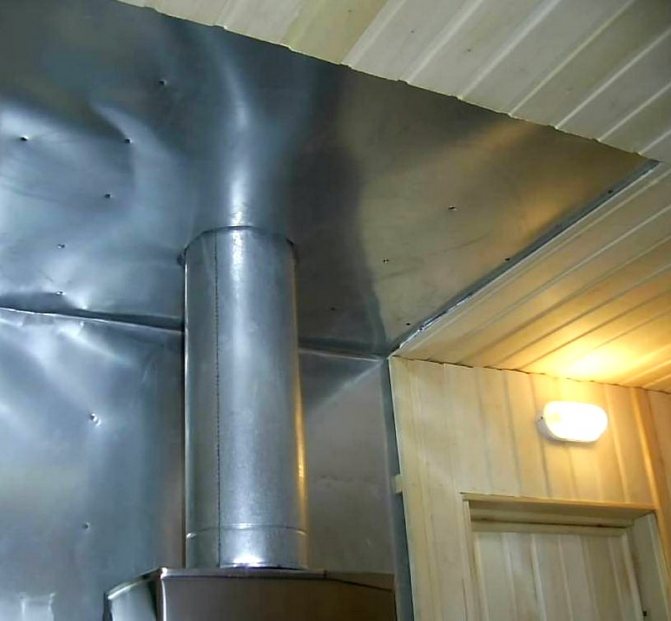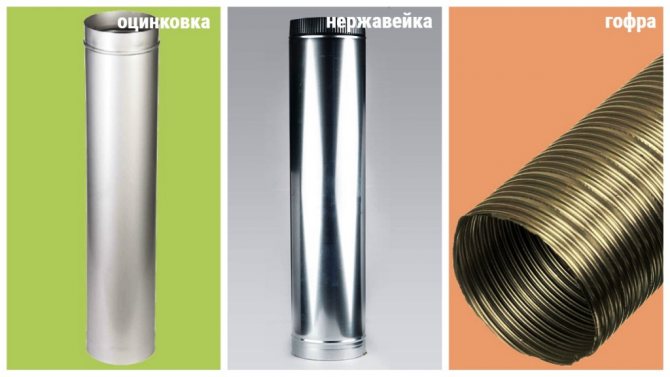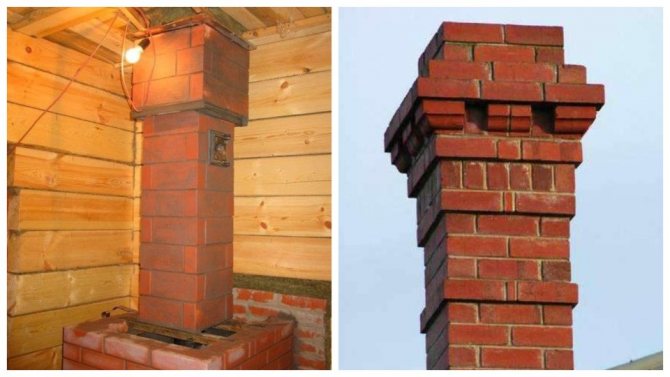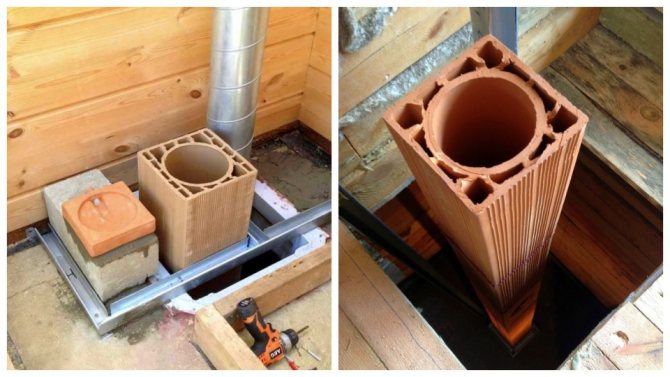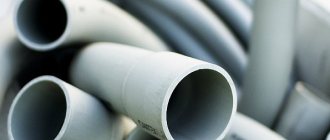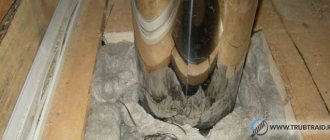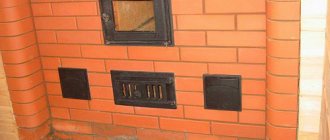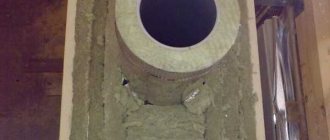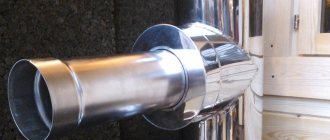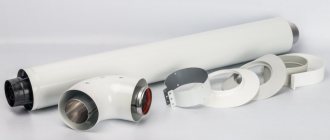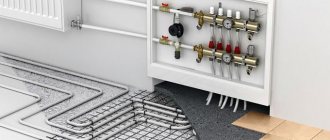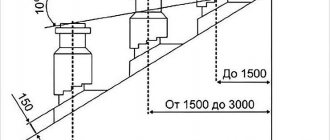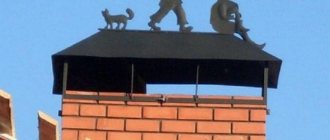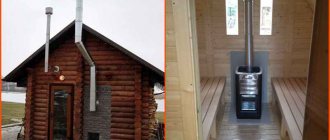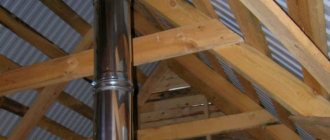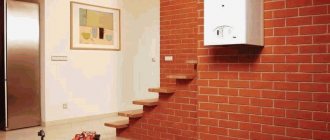The legislative framework
To begin with, the chimney from the sauna stove heats up quite strongly. Especially if the stove is wood-burning. And since the ceiling in this structure is most often made of wood, there is a correspondingly high probability of its ignition upon contact with the chimney. Of course, if the chimney is a brick structure, then the likelihood of a fire is reduced. But today, in the age of modern technologies and materials, sauna stoves are metal structures with metal chimneys. This means that the temperature of the metal shell is exactly the same as that of carbon monoxide gases passing through the chimney.
Therefore, there are several legislative acts, namely SNiPs, which clearly indicate what you need to pay attention to, and what points in the process of installing a chimney from a sauna stove must be taken into account in order to guarantee high fire safety of the facility.

SNiP 2.04.05-91: "Heating, ventilation and air conditioning" Source en.decorexpro.com
So, the main set of rules and regulations that are used in the process of installing a chimney in a bath is SNiP 2.04.05-91 called "Heating, Ventilation and Air Conditioning". In this code, namely in the section "Stove heating", which starts from position 3.62, it is clearly described what requirements are imposed on stove chimneys. We will not go deep into each paragraph of the document, we will simply designate those of them that relate to the topic of our article.
First of all, a few words about the stove itself. Firstly, the temperature of its walls should not exceed + 120C. Secondly, if a fan is installed on the chimney, which provides the necessary indicator for removing carbon monoxide gases, in other words, an exhaust hood, then it will accordingly be necessary to provide an artificial flow of air from outside the room. Thirdly, the stoves must be installed only at the inner walls of the bath, which are erected from non-combustible materials, or the walls must be sheathed with non-combustible materials.
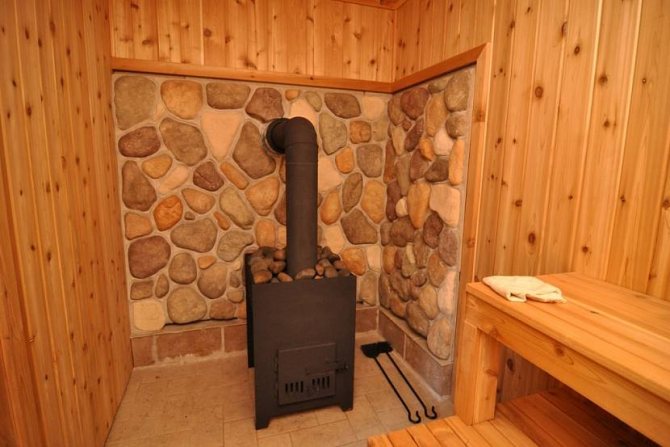

The stove in the bathhouse near the wall, which is sheathed with stone Source stroisovet.com
Now about the chimney.
- Her take out at least half a meter above the ridge
, or the same parameter is used above the plane of the flat roof of the bath. Special attention
pitched roofs
where the pipe can exit
anywherestingray
, not necessarily next to the skate. But the height of the outer part of the chimney is determined by the same parameter. - If a bath
- a structure that
attached to the mainhome
, or is
part
this house, then
chimney out
necessarily
above the ridge
the roof of the house by the same half a meter. - The brick chimney must be vertical
.
- Metal pipes can be partially laid at an angle
, but with the condition that the angle of inclination does not exceed 30 °, and the length of the inclined section does not exceed 1 m. In this case
inclined part
in the plan of the section should be exactly
same
like
vertical
... Plus, her
inner surfaces
must be
smooth
. - If a bath roof
covered
combustible
roofing materials, then the chimney must be installed
spark arrester
in the form of a metal lattice with cells no larger than 5x5 mm.
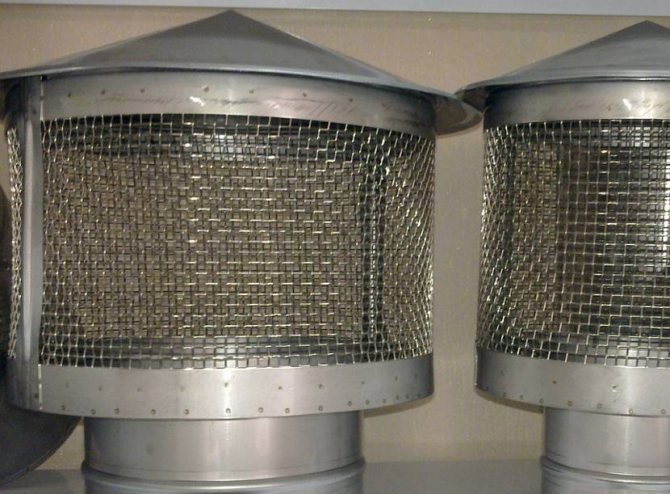

Spark arrester for chimney Source banyaprofi.ru
Our site presents the best 684 bath projects at a price of 66,000 rubles. And also you can get acquainted with the most popular models of other buildings - gazebos, garages - from construction companies presented at the exhibition of houses "Low-rise Country".
Now, what does SNiP say about the exit of the pipe from the bath to the roof.To begin with, a passage through a ceiling structure is called an opening. And the part of the pipe structure passing through the opening is cut. So the latter should be at least 70 mm more than the thickness of the opening along the length of the chimney on each side. That is, it turns out that the protective element that protects the opening from the pipe should protrude into the room and towards the attic at a minimum distance of 7 cm. This is done in order to ensure fire safety.
Further, with regard to the width of the opening relative to the section of the chimney. It should be noted here that SNiP contains a reservation that this parameter should be sought in the recommendations from the manufacturer of the furnace equipment. And take it as a basis for installation work. But there is an appendix in the document numbered "16", which is designated as "mandatory". It indicates these ratios, which are often taken as a basis by many builders and installers.
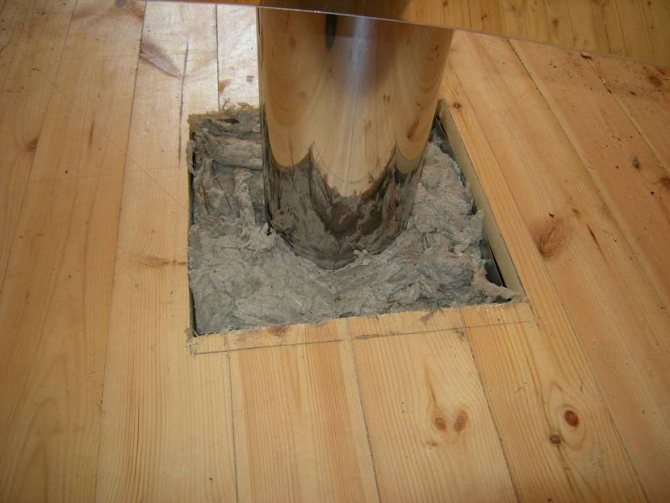

The opening for the chimney must be wide in accordance with SNiP standards.
So in this appendix it is indicated that the distance from the chimney to the edge of the opening, not protected from fire, should be 0.5 m, and when protected from fire - 0.38 m.And this distance must be filled with non-combustible material. And one more important point. It is impossible to join parts of the chimney inside the opening. That is, the passage must be solid in order to avoid depressurization of the chimney during its operation.
So, everything is with SNiP. As you can see, in this legislative document everything is, in principle, laid out on the shelves. If you strictly follow these standards and requirements, you can guarantee the high quality of the final result. Now let's look at how to correctly pass the chimney through the ceiling in the bath.
The most popular manufacturers and construction companies are gathered at the exhibition and presented on our website. Here you can find contacts, choose and order any service, including the installation of metal structures (sheds, greenhouses, etc.), roof repair, construction of fences and barriers. You can communicate directly with representatives by visiting the Low-Rise Country exhibition of houses.
Safety regulations
In order for the bath to be comfortable and safe, and the heating device to work without interruption and not cause a fire or injury, the following safety rules should be followed when installing and operating the chimney:
- Sagging and warping of the elements of the flue system are not allowed.
- Pipe turns are allowed, but no more than three.
- The distance from the chimney to the walls must be at least 50 cm.
- All connections must be made in such a way that none is inside the wall, ceiling or in the place where the roof passes.
- The margin for thermal insulation in the ceiling and roof made of combustible materials is made at least 100 cm when installing a single-wall pipe, at least 20 cm when installing sandwich sections and 6 cm for a chimney or a combined chimney. For the passage of a non-combustible roof, a margin of 13 cm is enough.
- If the chimney is more than 1.2 m above the roof, it must be additionally secured with guy ropes.
- All connections must be reliable and tight. If a depressurization of the unit is detected, it should be repaired immediately. If smoke appears at the junction of pipes or shaft elements, the operation of the heater is stopped, and the joint is repaired.
- During operation, it is necessary to carry out preventive measures: cleaning the pipe from soot deposits, discharging condensate from the drip. This will extend the service life of the chimney and the heater.
- When the draft decreases or overturns, as evidenced by the smoke of the steam room or boiler room, as well as sparks and hum in the firebox, it is necessary to clean the chimney.
- After a long break in using the bath, the chimney and the heating device may become clogged or airy. In this case, it will not be possible to heat the bath. It is better to inspect, repair and clean the chimney before starting the heat generator.
We recommend that you familiarize yourself with: How to choose, install and correctly use the Mayevsky valve
Chimney laying through the ceiling
Usually, the opening in the ceiling is planned at the stage of drawing up the project. Therefore, immediately a hole is left in the ceiling: square or round. But sometimes you have to make a hole in an already constructed floor. How it can be done simply:
- Install the stove over
the place of its installation
. - Applied to the ceiling plumb line
so that
the tip of the weight exactly matchedwith the center of the chimney of the sauna stove
. - A cross mark is made on the ceiling
.
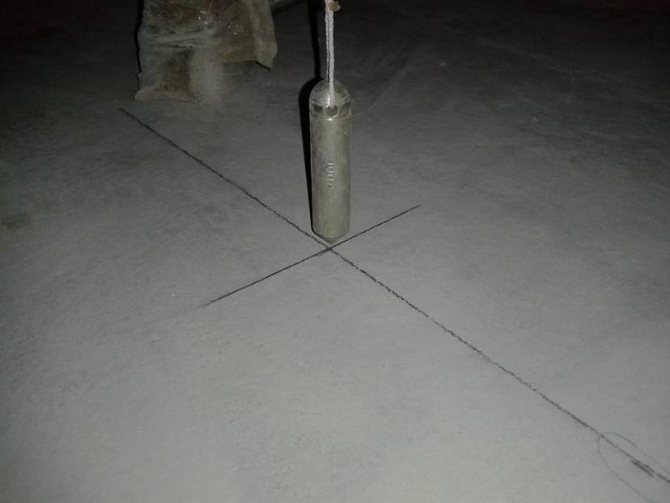

To determine the location of the opening in the ceiling, use a conventional plumb line Source samibm.ru
- They make a small through hole
drill and drill.
- Then they move to attic
and hang the plumb line so that it
cargo
exactly
coincided
from
drilled hole
in the overlap. Put a mark on the roofing material. - Then you need to decide on size and shape
opening
... And apply them to the floor and roof using a pencil or marker. - Usually the floor material and the roof covering are cut jigsaw or hacksaw
.
So, the opening is ready, now it remains to do the cutting. There are many options, we propose to consider one of the simplest.
It could beinteresting!
In the article at the following link, read about the technology of building a flat roof bath, the nuances of the process and the materials used.
How to cut
To do this, you need a steel sheet, preferably galvanized. It is cut into two equal parts. The size of the parts should be 5 cm larger on each side in relation to the dimensions of the opening. The shape must match the shape of the opening. In each part, in the middle, a hole is made with a diameter equal to the diameter of the chimney. It should be added that the place where the chimney is installed does not always coincide with the center of the opening in the ceiling. Therefore, this must be taken into account when cutting a hole in the metal sheet. Pay attention to the photo below, where this situation is shown. This usually happens if the stove in the bath is installed in the corner of the room.
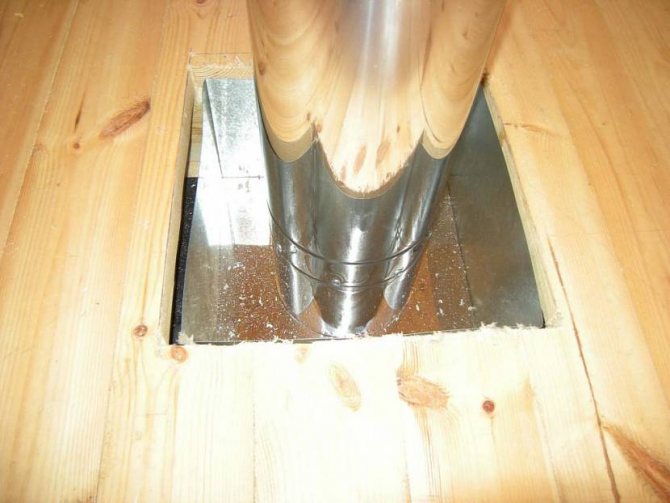

Chimney passage not through the center of the opening in the ceiling Source tulaxyq.qogilen.ru.net
One part of the steel sheet is put on the chimney, which is then installed on the sauna stove so that it passes through the opening. This part is attached to the ceiling in the bath with self-tapping screws. The main task is to close the free space of the opening.
Then, from the side of the attic, a non-combustible heat-insulating material is laid in the opening. It can be expanded clay, mineral wool slabs, asbestos and others. The main task of the contractor is to fill the entire space of the opening and cutting up to the upper plane of the bath overlap.
After that, a second part, cut from a steel sheet, is put on the pipe, and also installed on the ceiling, screwing to it with self-tapping screws. It is necessary to take into account the fact that the hole in the metal sections for the pipe must be at least 5 mm larger than the outer diameter of the chimney. This is also indicated in SNiP. The thing is that during the heating process, the metal pipe will expand, which means that a tight junction can lead to deformation of the entire structure.
Video description
The video shows how to make the passage of the chimney in the bath through the ceiling:
It could beinteresting!
In the article at the following link, read about how to choose the right bathhouse: the main assessment criteria when building a building on a suburban area.
Ready cuts
We must pay tribute to the manufacturers who offer sauna stoves and chimneys for them today, which have already taken into account safe operation measures. These are the so-called sandwich pipes. That is, this is a structure that is a pipe in a pipe, and a heat-insulating material is laid between them. Usually mineral wool or polyurethane.
That is, the stove chimney itself is of two types of pipes: single and sandwich. The first is installed in the bathhouse, the second is laid through the ceiling opening, a cold attic room with access to the street, that is, through the roofing material. In this way, two tasks are solved at once:
- Overlap protection against
heating
. - Protection from condensation
inside the chimney, which negatively affects the metal due to the formation of foci of corrosion.
The photo below shows just this type of chimney, which is laid through the floor structure in the bath.
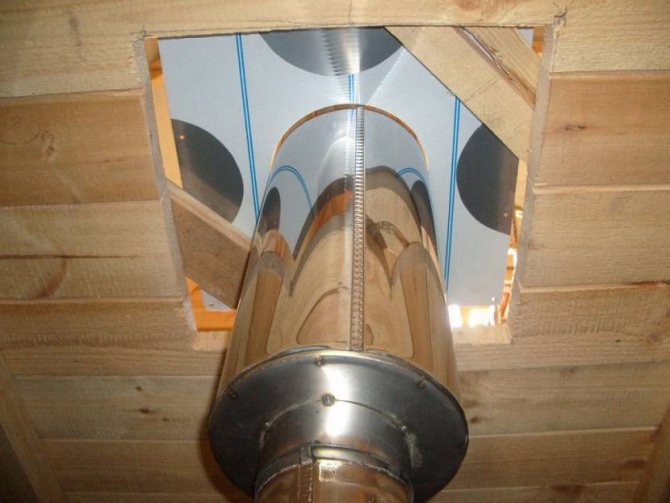

Sandwich chimney passing through the ceiling Source stroyfora.ru
Now about the exit of the chimney in the bath through the roof.
It could beinteresting!
In the article at the following link, read about when you need a 2-storey house, the pros and cons of the second floor, purpose and operation.
How to pass a pipe through roofing material
More recently, this was associated with the use of concrete mortars, which were used to fill the free space between the chimney and the roof covering. Thus, an airtight layer was created, and the issue of fixing the pipe was solved. Today no one uses these methods anymore.
The best option is to install special hoods on the roof made of heat-resistant flexible and resilient plastic. This device is put on a chimney sticking out of the roof structure and fixed to the roof with self-tapping screws. In the construction of the hood there are fields with which it is pressed against the roofing material, creating an airtight abutment. It is in the fields that fasteners are screwed into, for which mounting holes are made in the factory.
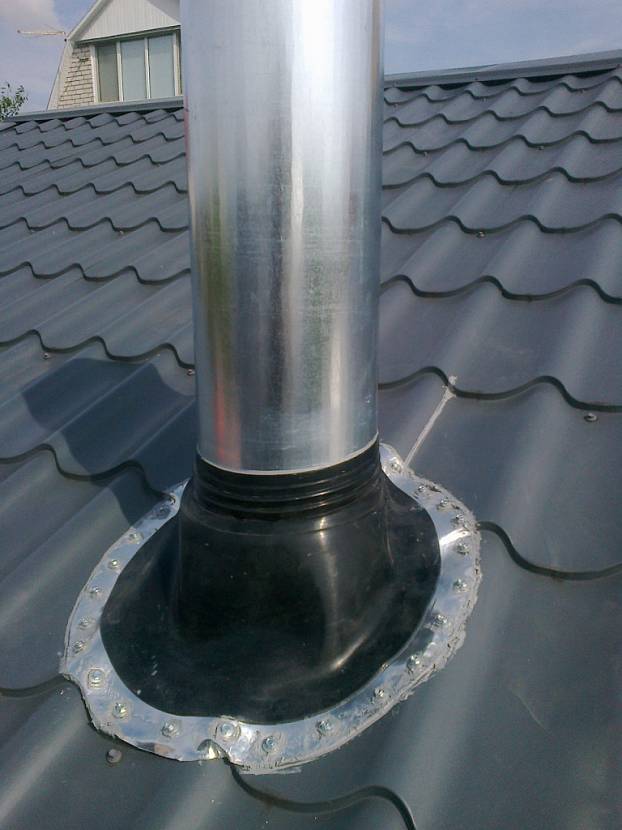

Passage under the chimney through the roof in the form of a plastic cap Source snd-line.kiev.ua
If the roof is covered with a flat roofing material, for example, bituminous shingles, then a passage through its structure can be made, as in the formation of an opening through the ceiling. Only the upper part of the metal protection should be a hood, so that atmospheric precipitation does not cause leaks through the roof. In the photo below, this variant of the formation of the passage is very clearly visible.
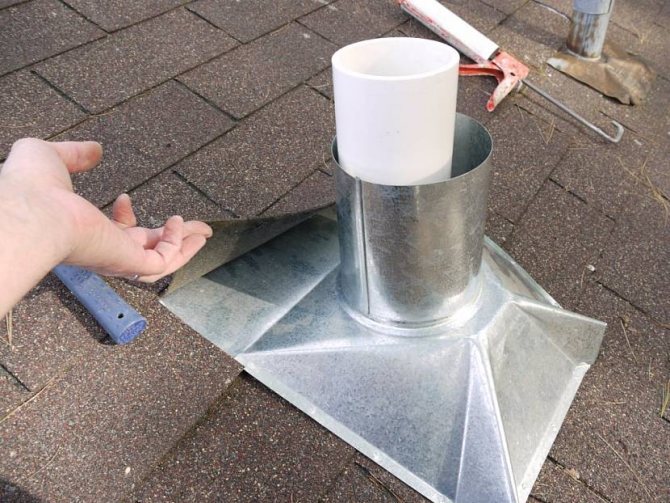

Closing the chimney passage through the roof with a metal cap Source plotnikov-pub.ru
In fact, the process of installing a chimney through the roof of a bath is not an easy process. Don't try to deal with it yourself. This will not lead to anything good. It is better to pay a foreman who has been doing this type of work for a long time to ensure the guaranteed high quality.
Chimney types
Smoke exhaust structures, both external and internal, can be made of various materials and their combinations:
- Single-circuit chimney. They use steel galvanized or stainless steel pipes, less often - asbestos-cement. This type of chimney is mounted only inside the bath, since the chimney without insulation and an external casing on the street quickly cools down, becomes overgrown with soot deposits and cannot maintain good draft. Especially a lot of soot is deposited on asbestos-cement pipes. At the same time, an additional foundation is not needed for a single-circuit chimney, and its construction will not require large costs either for consumables or for installation.

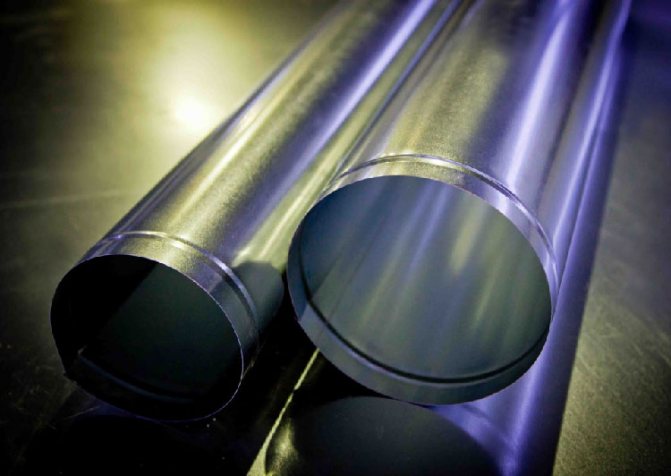
- Brick smoke mine. A cheap and very popular type of chimney. The brick heats up and gives off heat to the room for a long time, while its surface is more reliable in terms of fire safety.However, the construction of a brick structure is a full-fledged construction work that requires certain skills and significant time and labor costs. The structure turns out to be cumbersome and heavy, therefore, a foundation is required for it. In addition, condensate settles on the rough inner surface of the shaft, destroying the masonry, and soot forms, which is why the chimney has to be frequently cleaned.

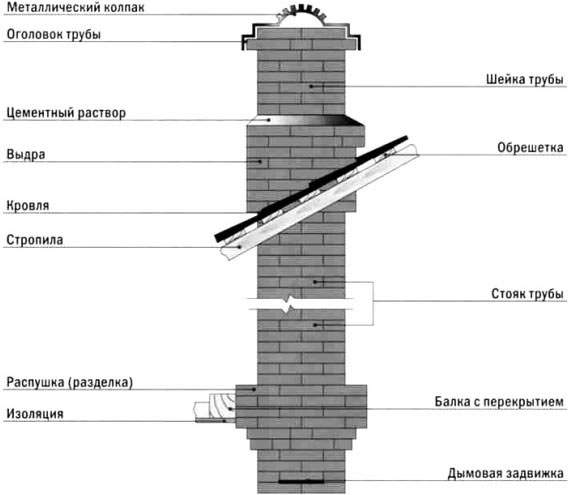
- Chimney sandwich. You can buy a set of ready-made sections for assembling a chimney, each section consists of two pipes and a non-combustible thermal insulation layer. The pipes can be made of galvanized steel, stainless steel or heat-resistant ceramics. Installation resembles the assembly of a designer and does not take much time, and the finished chimney is less dangerous than a single-circuit one, although it can also be used as a heat source. Due to the insulation, the smoke inside the chimney cools down more slowly, soot and condensate settle less on the walls, so the chimney provides good draft and needs less cleaning.

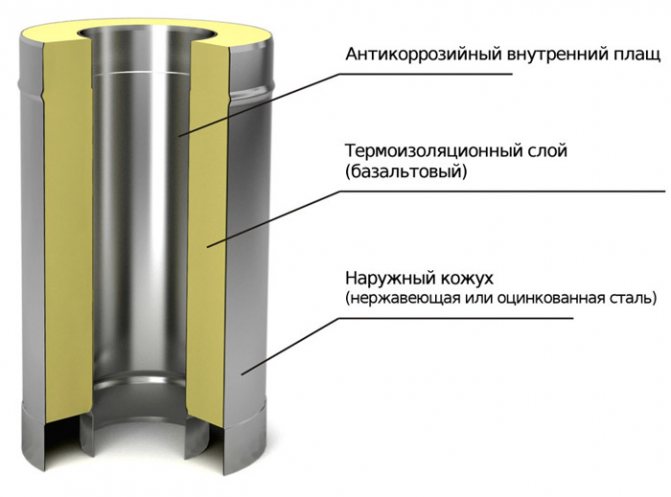
Note! Steel sandwich pipes are lightweight and do not need foundation equipment. However, a sandwich that combines an outer steel casing with an inner ceramic pipe is much heavier and the chimney from such sections cannot be erected without a foundation.
- Combined chimney. Such a smoke exhaust system requires financial and time costs, but combines all the advantages of other types of chimneys. A smooth steel or ceramic pipe is used as a smoke channel, and the outer shaft is built of brick, foam or expanded clay concrete. A non-combustible insulation is placed between the shaft and the smoke channel. Such a chimney is effective, safe, unpretentious in operation and durable.

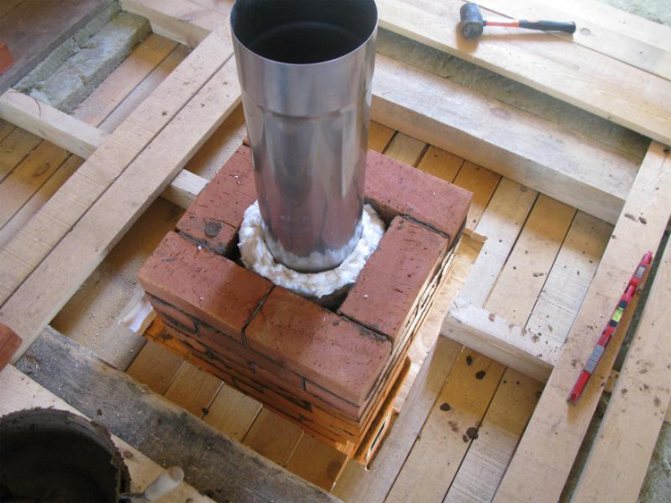
We recommend that you familiarize yourself with: Polypropylene couplings for creating various types of connections in pipelines
