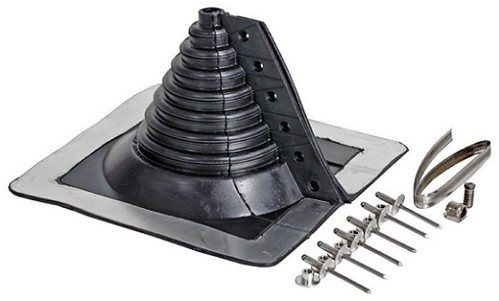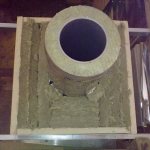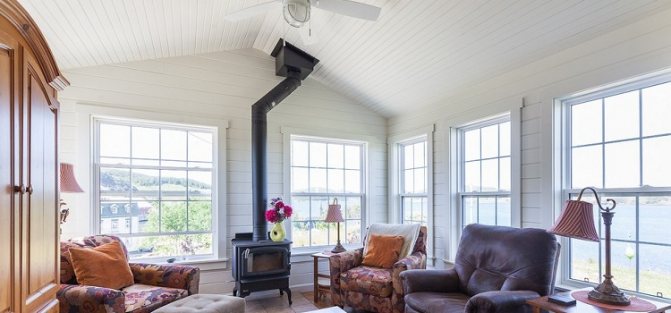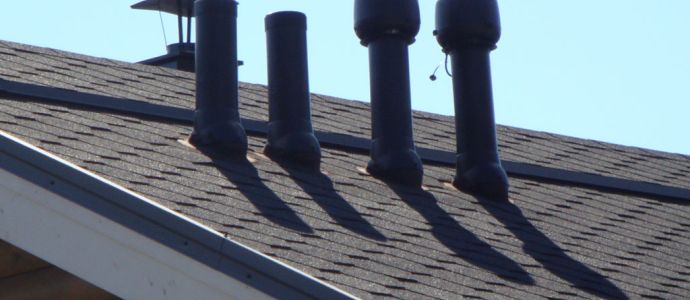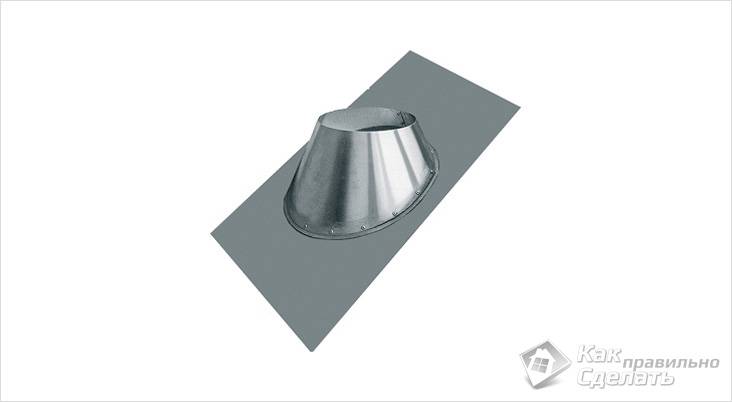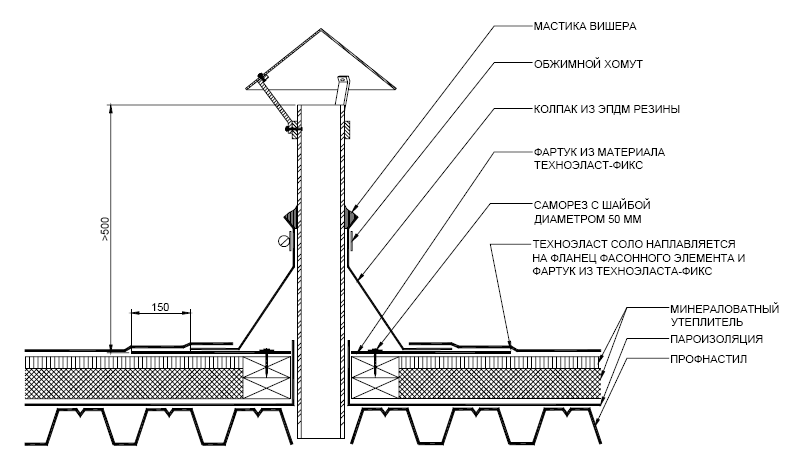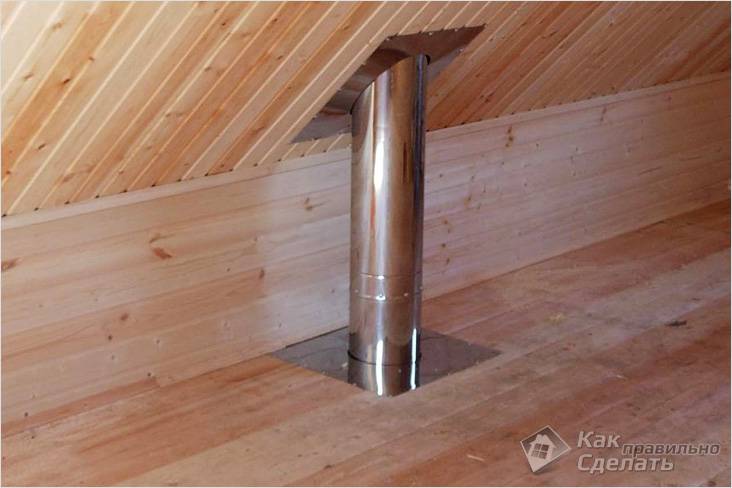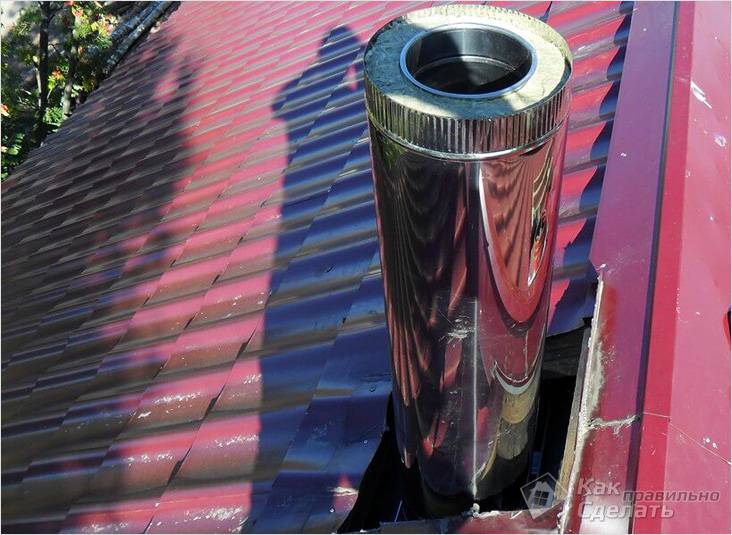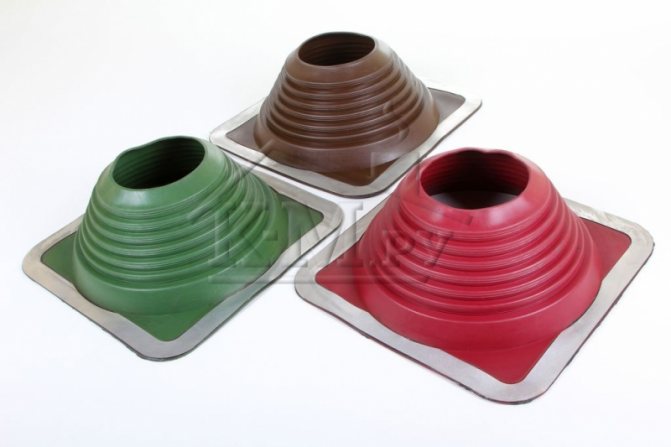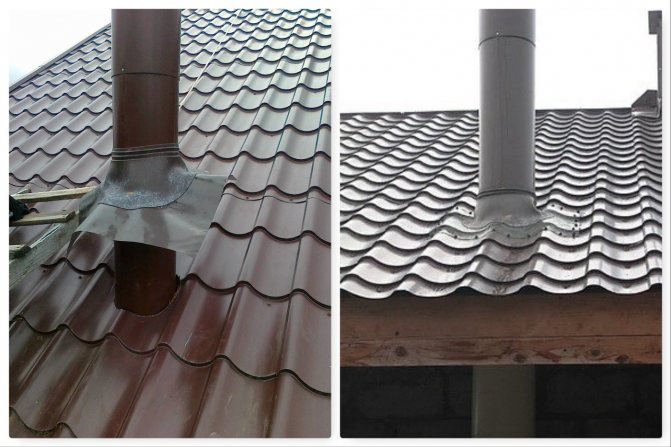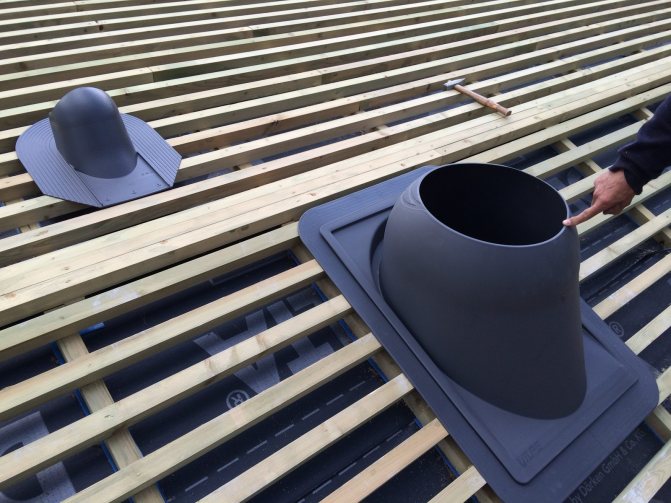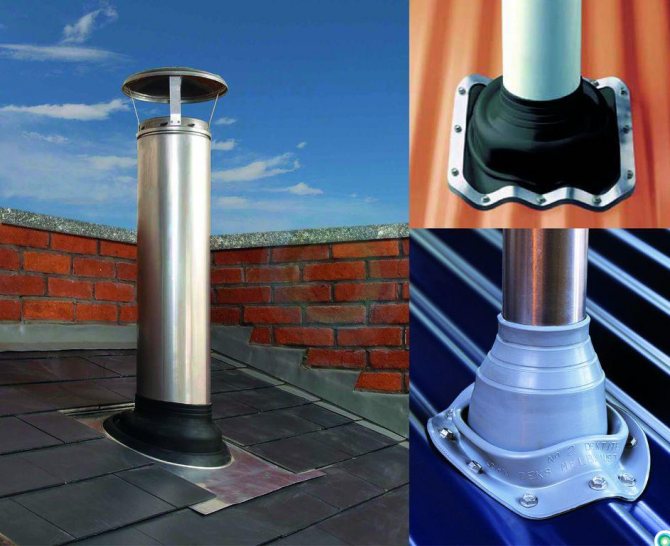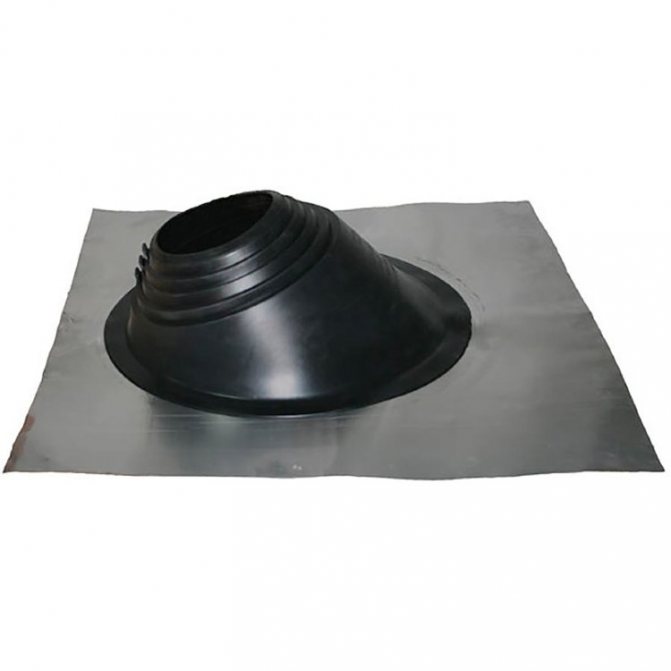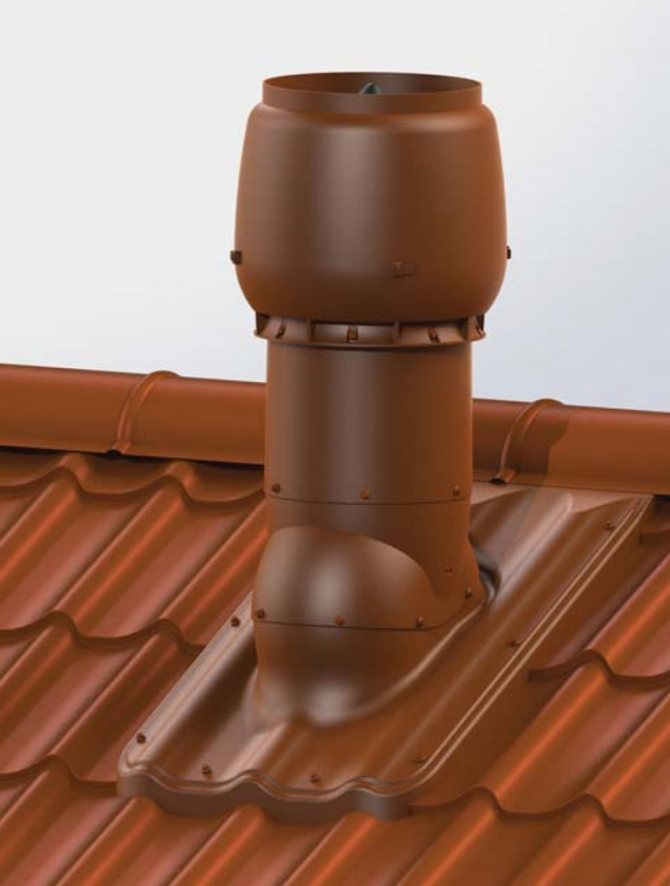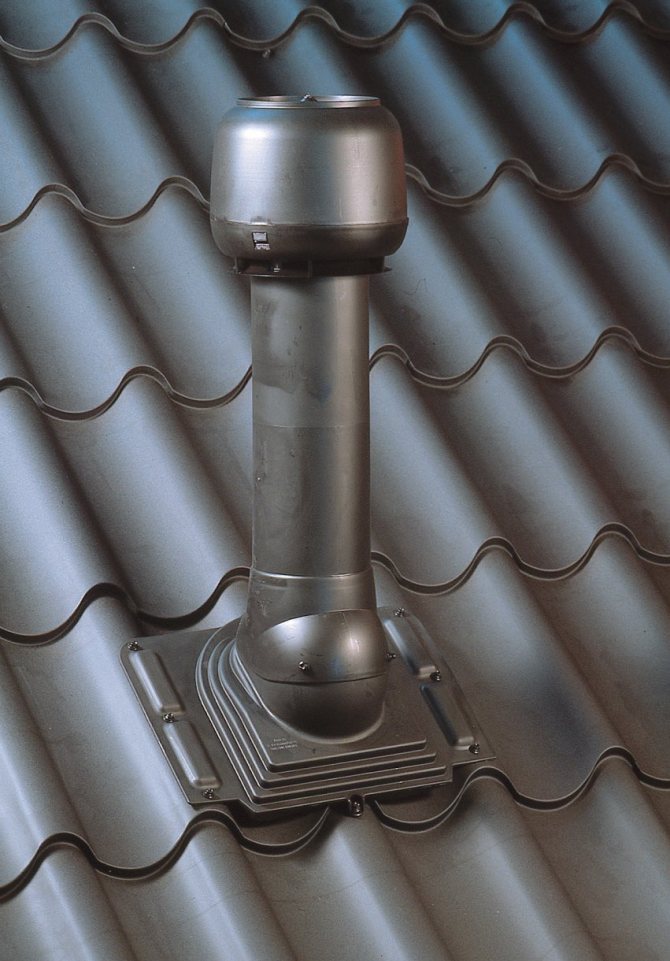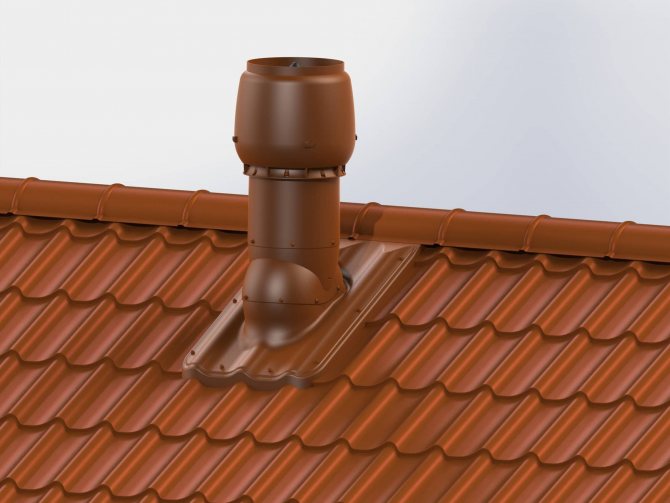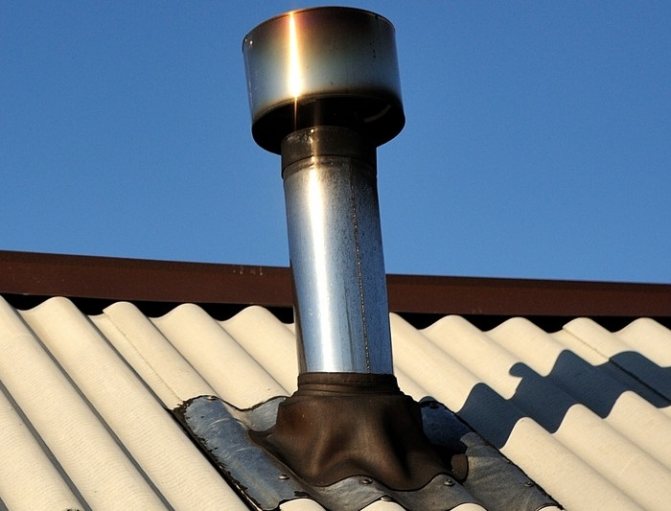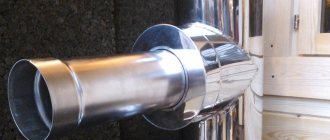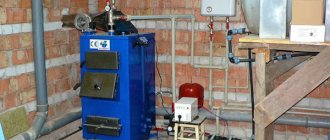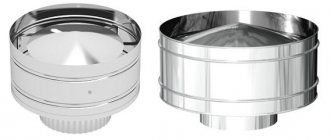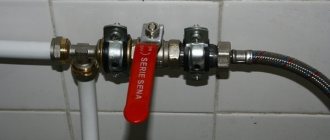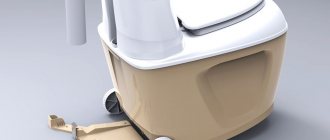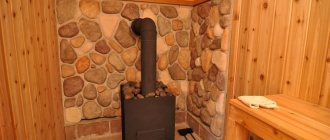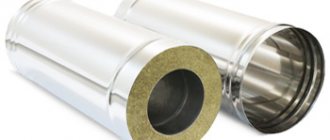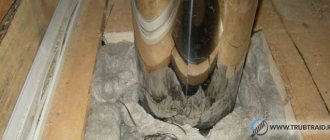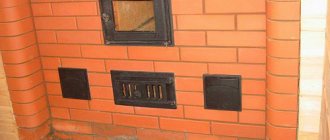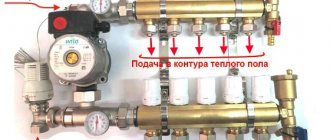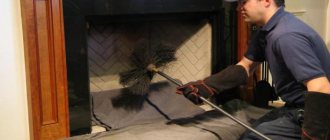Passage of a pipe through a chimney without a factory bushing
It is possible to remove the chimney without the passage device. In this case, the edges of the hole in the ceiling are also sealed with a fire-resistant heat insulator, and metal strips are stuffed over it. A protective plate made of non-combustible material is put on the sandwich coming from the furnace, in which a hole of a suitable diameter is cut out, and holes are drilled along the edges for fasteners. Traditionally, this is a sheet of metal. Next, the sandwich is passed into a hole in the ceiling, fixed there with the help of any non-combustible guides. For example, you can use drywall profiles or something similar. The main thing is to securely fix the pipe and observe the basic rule of fire safety: there must be a distance of at least 36 cm from the edge of the pipe to the combustible material.
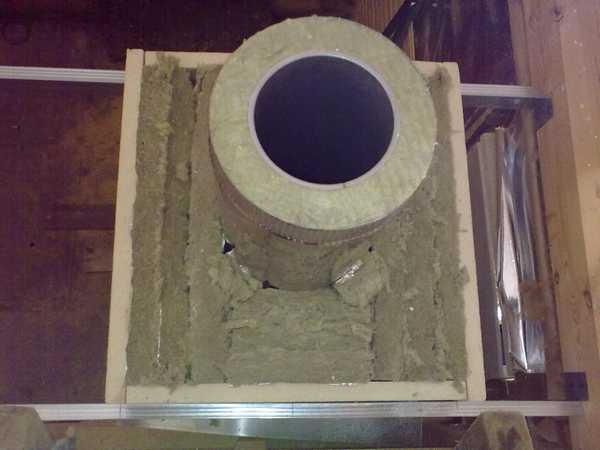
You can make a node of passage through the ceiling with your own hands
Important! When installing and fixing the chimney, keep in mind that the pipe changes its dimensions due to thermal expansion. It must be fixed so that it can move relative to the roof
Then from below (from the ceiling) the pipe is sewn with a non-combustible material. From the side of the attic or the second floor, the voids formed in the cutting are filled with a heat insulator. The requirements for it are the same: high temperature tolerance. Expanded clay can be the most budgetary. Actually, this completes the output of the chimney through the ceiling.
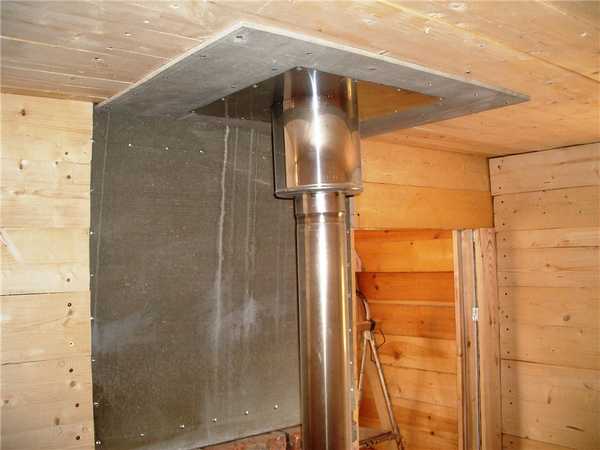

You can make a node of passage through the ceiling with your own hands
Passage of a round chimney pipe through a wooden ceiling using polyurethane foam of various designs
For the passage of the chimney through wooden structures, you can use a ready-made ceiling-pass assembly (see photo). It is selected based on the outer diameter of the pipe. Before installation, this node of passage through the ceiling must be prepared: all surfaces that will come into contact with the wood of the ceiling sheathing, and all internal surfaces of the passage box are laid out with thermal insulation.
Basalt wool is usually used as thermal insulation, but it must be special: it must withstand high temperatures. When buying a material, make sure that it is designed for use at temperatures of 800-1000 ° C. These materials have a higher cost, but it is unreasonable to save on safety. Cheaper options contain binders that are sintered at high temperatures, due to which the thermal insulation loses all its properties, and this can lead to a fire. In addition, it is advisable to use a foil-clad heat insulator - this will make the structure even safer.
Having insulated the passage assembly, prepare the place for its installation. Mark on the ceiling where the chimney will be located. Outline a hole of a suitable size: slightly smaller than the size of the front panel of the pass-through unit in such a way that it is convenient to fasten it to the ceiling sheathing with self-tapping screws. Having cut out the hole, cover its edges with the same heat insulator as the passage unit, or any other with similar properties. To increase the level of fire safety, metal strips can be reinforced over the heat insulator. Insert the prepared passage assembly into the finished hole. It can be slipped onto the pipe and installed with it. Having installed this structure in place, fix the panel of the pass-through assembly with self-tapping screws (holes can be drilled in advance).
Having checked the verticality of the chimney pipe installation, proceed to the completion of this stage. The voids remaining in the passage unit are filled with thermal insulation. You can use pieces of the same basalt wool or fill the voids with expanded clay. In theory, it is possible to use sand, but not worth it. It loses in terms of heat-insulating properties and expanded clay and basalt wool, in addition, sooner or later it will be at the bottom, since there are gaps, and through them grains of sand will fall on the stove.
Further actions depend on where you took the chimney: to the second floor or to the attic. But the main difference is in aesthetics and availability of finishes. If you led the chimney to the attic, then the passage through the ceiling can be considered complete. If you brought the chimney to the second floor or to the attic, put on a protective metal screen on the pipe, which is now attached to the floor with the same self-tapping screws. After that, proceed to the next stage - output through the next ceiling (this is if you are on the second floor) or through the roof, if in the attic or in the attic.
The chimney passage through the ceiling can also look like this. This is a ready-to-use version, which consists of two boxes. The inner box is made of metal, the outer one is made of heat-resistant material (in this case, minerite).
There is an air gap between them, which ensures fire safety. According to the manufacturers, the remaining free space between the sandwich pipe and the cutting box does not require filling with a heat insulator. You can leave everything as it is, or, for greater reliability, you can still add heat-resistant thermal insulation. In this case, like the passage of a chimney through a wooden ceiling, it is better to play it safe than to put out the fire later.
The pass-through node through the ceiling can be like this (see photo). In this case, the sealing of the edges of the hole in the ceiling is required (recall that first there is thermal insulation along the edge, metal is on top).
How to bring the pipe through the ceiling
Having determined the place for the installation of the chimney, a number of works are carried out to directly bring the pipe outside.
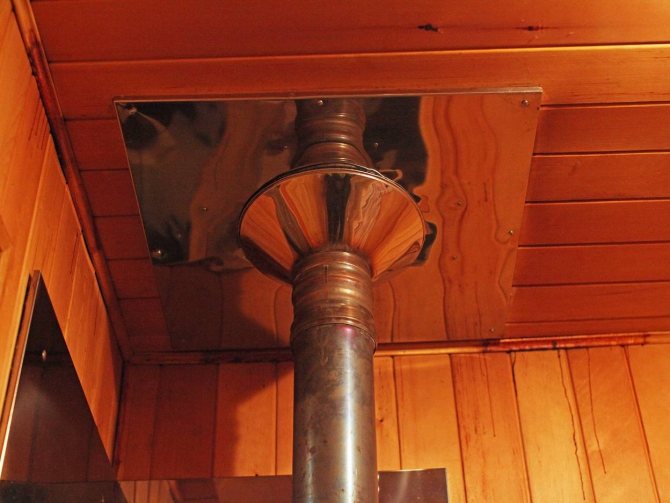

Installation of a stove chimney on the roof of a bath
- Cut a hole in the flooring at the ridge area. Since the chimney has a low height, no braces are required to strengthen the chimney.
- If the roof deck is single-pitched, then the chimney outlet is formed near the top of the roof.
- Mount the box, taking into account the minimum distance to exclude fire.
- The gaps are sealed and insulated with heat-resistant materials.
- Fix the pipe by means of a penetration or a steel apron.
- Install a groove to drain the condensate.
- The gaps are sealed with adhesive tapes and sealant.
- Overlappings (lower and upper) are covered with metal or decorative sheets.
To drain the condensate, it is necessary to mine the drainage groove:
- located in the waterproofing layer;
- product material - stainless steel;
- installation is carried out directly around the pipe;
- the ends of the groove are diverted to the side (so that condensate can drain into it) and brought to the roof slope.
The resulting gap between the pipe and the "box" of additional rafters and beams is filled with basalt (stone) wool:
- Cut the material into an "envelope".
- The ends of the "layer" are wrapped up to the "box".
- Fixation is carried out by means of staples or nails.
- In places where the "envelope" touches the wood, insulation is required (with the help of sealants, adhesive tapes).
If the temperature of the chimney will fluctuate within 50-600, in this case, measures are taken:
- By means of adhesive tapes or sealant, the roofing films are connected to the pipe.
- This temperature should be calculated in the area of the chimney passage through the roof.
- The method is acceptable if there is an additional heater or heated water tank in the area where the sandwich pipe exits the firebox.
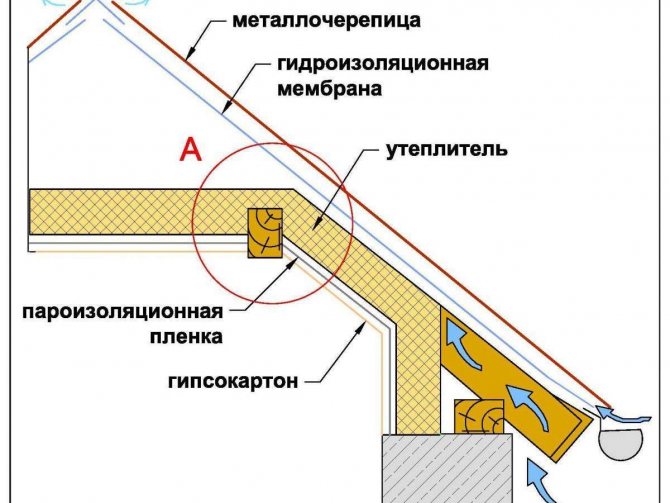

How to cut a hole in a roofing pie
Initially, the chimney outlet section is separated from the roof deck. To erect this box, you must:
- mark the distance (leave a gap between the chimney and the walls);
- if the flooring is made of soft materials, then bend it outward (leave 1.5-2 cm along the edge);
- fix additional rafters (for brick chimney) or profiles (for metal pipes) on the left and right sides;
- on the upper and lower sides, install cross beams (for brick chimney) or profiles (for metal pipes).
How to put a pipe on a garage roof
The installation of a chimney on the roof of the garage is associated with a passage through a reinforced concrete floor and a layer of roofing material. The recommendations of specialists for correct installation are as follows:
- the use of special metal sleeves to pass the chimney inside;
- the joints of the sleeves are caulked from above and below with basalt wool and cemented;
- an asbestos cord is wound directly onto the pipe (in the area where the chimney is in contact with the sleeve).
Round pipe roof pass
The node for the passage through the roof of round pipes can be either metal or soft - made of rubber or silicone. Metal roof penetrations are made of galvanized iron, sometimes a protective coating is applied to them, similar in color and composition to the metal roofing.
Often manufacturers of metal tiles offer special penetrations: this is the same sheet of roofing material to which an elastic rubber cap is attached, which serves as an excellent insulator.
For other roofing materials, flexible penetrations can be used as the roof pass-through. There are many of them on the market today. Different colors, compositions, for different angles of inclination of the roof, straight penetrations, with different types of fastening (for self-tapping screws, with an applied adhesive, etc.).
Among all flexible passes, Master Flash has the best recommendations. It is quite simple to distinguish it: in addition to the printed name of the company, there are additional grooved grooves on the back of the roof penetration, which increase the degree of adherence to any roofing material. From the outside, the base along the edge has a metallized coating, with the help of which it is easy to achieve any required relief.
To install a flexible penetration, a part of the outer cap is cut off - the diameter of the resulting hole should be less than the diameter of the pipe. The penetration is pulled onto the pipe with force. To reduce the resistance, you can smear the surface of the pipe with soapy water. After the penetration is taut, the bottom flange is configured as required. On the back side, it is coated with sealant, then pressed against the roof and fixed with self-tapping screws. This method of sealing a round pipe is not very laborious, but quite reliable.
Silicone and rubber penetrations are used at pipe temperatures up to 100 o C. If the chimney temperature is higher, you will either have to make an additional layer of insulation between the penetration and the pipe, or, more likely, use a metal skirt and a glass. How they look and how to fix them is shown in the following video. Everything is not done quite correctly there, then the principle of installation is clear.
Greetings, dear readers of the Sam Samych blog, today we will talk about a rather relevant and difficult topic - how to make a pipe in a bath through the ceiling with your own hands. This article will come in handy for those who do. In the previous article, we already learned how to correctly install the guide beams under the ceiling and provided a special ostmoska for the future furnace.
A ready-made option for installing a chimney
But if you have already mounted the ceiling and bought a stove, but did not foresee the holes, then it does not matter, then I will tell you how to act correctly in such a situation.
Take full responsibility for the installation of the stove and chimney.I have repeatedly witnessed a disgusting installation, in which all acceptable safety standards are violated. And as a result - a fire in the room. The most important condition is the presence of good thermal insulation between the chimney and the bath ceiling.
In this article we will look at how to install the pipe correctly and according to what standards, how to make a box in the ceiling and much more. I'll start with some useful advice for novice stove-makers.
For you, dear bath attendants, I have compiled an up-to-date set of rules and requirements that will give you an idea of \ u200b \ u200bthe installation of a chimney. So, let's begin:
- Be sure to install the stove box. This design dissipates heat from the pipe and excludes the possibility of fire in the ceiling. Expanded clay is used as insulation for stove pipes, min. cotton wool, foam glass, etc. In no case should the box be filled with earth, and even more so with sand. Sand has a high coefficient of heat capacity and can keep heat in itself for a long time, which we do not need at all.
- The recommended height of the complete chimney is 4-5 meters. Recommended by link.
- Most often, the chimney is located near the wall. The proximity of the finish, and in our case the euro lining, can lead to a fire, then a special stainless steel protective screen is mounted in this place.
- According to GOST, the distance from the chimney to the guide beam is at least 13 centimeters. The pipe with additional insulation has a diameter of 320-330 mm. It turns out that the distance between the guide beams should be at least 60 centimeters. This distance is relevant for the current when using special insulating furnace pipes.
- Follow the recommendations of Fr.
- When using conventional ceramic pipes, the distance should be at least 25 centimeters on each side of the pipe.
- After the stove, only a thick metal tube is used! Insulators, stainless steel will not withstand such high temperatures, because only a metal pipe. The height of the pipe must be at least one meter. Closer to the ceiling, I recommend using a sandwich pipe with insulation.
- No more than 3 bends (elbows) along the entire length of the chimney.
- All connections must be visually visible.
Chimney diagram
We recommend that you use the sandwich pipe where it goes through the ceiling. The market currently offers many varieties of sandwich pipes, in which the thickness of the insulation is 30, 40, 60 millimeters. I recommend that you use special stove pipes with an insulation thickness of 10 centimeters, so it is much safer and more reliable.
The temperature of the hot gases leaving the sauna stove is approximately 500 degrees Celsius. At this temperature, the wood quickly charred and then caught fire. Use good sandwich pipes and use stainless shields to protect the wood from high temperatures.
How to close the gap between the pipe and the roof
When installing a chimney, the target moment is to drain the flowing sediments. To prevent moisture from entering the floors, protective materials are used:
How to make a metal apron
Sheet aluminum is used in the manufacture of the apron. The material is divided into 4 parts:
Apron collection process:
- The elements are bent so that some of the strips sit on the pipe, and the rest is connected to the crate.
- An edge is made in a brick pipe, where a strobe is inserted. For this, a grinder is used. Everything is lubricated with a sealant.
- To exclude leaks, a "tie" is laid. This construction is in the form of a metal sheet with concave sides, which is mounted under the front area of the apron.
- When using metal roof tiles, it is recommended to install an apron, the upper end of which sits above the roof row to prevent leaks.Moreover, if the pipe is located near the ridge, then the structure is filled directly under it, or bent to the other side.
How to seal seams and joints
Sealing of joints and seams is carried out taking into account the materials of the roof, chimney:
- self-adhesive tape on bitumen and silicone is applied to the seams and the area of connection of the cap with the pipe. The material adheres perfectly to all types of surfaces: metal, wood, plastics, etc .;
- wide slots are filled with ropes / linen. Materials are impregnated with oil paint;
- coat the gaps with a solution of cement and sand, but keep in mind that over time the surface will crack;
- small cracks are covered with sealant.
The use of penetration on the roof of different materials
Manufacturers often produce chimneys with penetration. The finished product is made of a material identical to the chimney and is connected with a special cap. The chimney passes through such a bell. And the junction of the chimney and the apron is combined with a steel clamp.
Yulia Petrichenko, expert
Also, the penetration can be made in the form of an aluminum flange (factory):
- A flexible part is attached to the structure, which is made of rubber or silicone.
- Components similar to the corrugated area are applied to the flange. The edges of the penetration have grooves where the gaps are filled with sealant.
- Determine various parameters (diameter, thickness, etc.) and angles of inclination of the factory penetration.
Installation of the penetration is simple:
- The corrugation is cut with scissors in accordance with the pipe diameter.
- After that, the product is put on the chimney (the penetration should be dressed tightly, tightly in contact with the chimney; for convenience, it is possible to apply soap to the surface).
- Then a flange is formed, the grooves of which are treated with a sealant.
- The product is fastened by means of self-tapping screws. When installing the penetration on a non-metallic roof, it is recommended to use longer screws or dowels, so that the parts reach the lathing area.
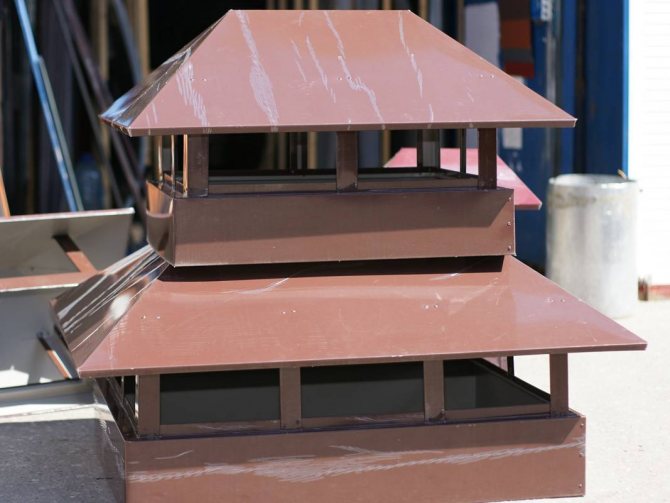

Installing the chimney umbrella
Installation of an umbrella is not required if the chimney is made of bricks. The raw material absorbs moisture by itself.
If the chimney is made of metal or asbestos-cement materials, then it is necessary to make an umbrella as follows:
- Make a drawing on cardboard and cut out a "pattern" in accordance with the dimensions.
- Cut metal parts based on the pattern.
- Mount the umbrella on the pipe, connecting it with clamps.
- Cover the gap between the parts (pipe / umbrella) with sealant.
Yulia Petrichenko
Chimney - passage to the roof: how to bring it out through the roof (corrugated board, metal tile, slate, ondulin, overlap), how to seal the gap correctly - print version
DIY preparation and installation
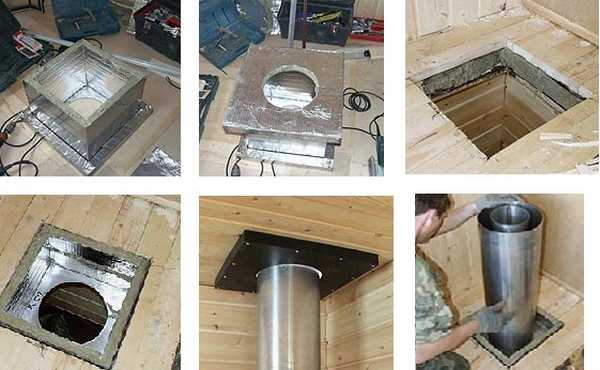

Step-by-step installation of PPU chimney
Installation of a PPU chimney in a bathhouse or in another wooden structure begins with preparatory measures. This takes into account the type of design chosen, the characteristic size of the chimney and the class of material from which it is assembled (brick, sandwich or steel). Before starting work, you will need to prepare the following tool and consumables:
- electric jigsaw;
- hammer and electric drill;
- marking tool;
- brackets and blanks for a double box or other base;
- hardware (screws, screws, etc.).
During the preparatory procedures regarding the arrangement of the passageway, a zone is marked on the ceiling intended for the installation of PPU. When the rafters are located close, experts recommend making an intermediate wooden box with walls sheathed with minerite. If it is not required, proceed to the following operations:
- A ceiling hole is made according to the size of the passage structure.
- It is lined with a heat insulator of the same class as that of the unit itself. It is allowed to use any other insulation material with similar or better characteristics.
- For greater reliability, steel strips are attached over the thermal insulation.
- The purchased passage assembly is inserted into the finished hole. It is allowed to put it on the pipe and mount it together with it.
- Having placed the structure on the prepared place, you should fix the PPU panel with self-tapping screws, the holes for which are drilled in advance.
After that, it remains to fill the formed gaps with heat-resistant insulating material. Sometimes the wooden surfaces of the floors are covered with protective compounds (fire retardants), which reduce the likelihood of fire.
A heat-resistant protective coating will not be able to protect such structures from accidental fire, their service life is limited to one year.
Brick chimney passage
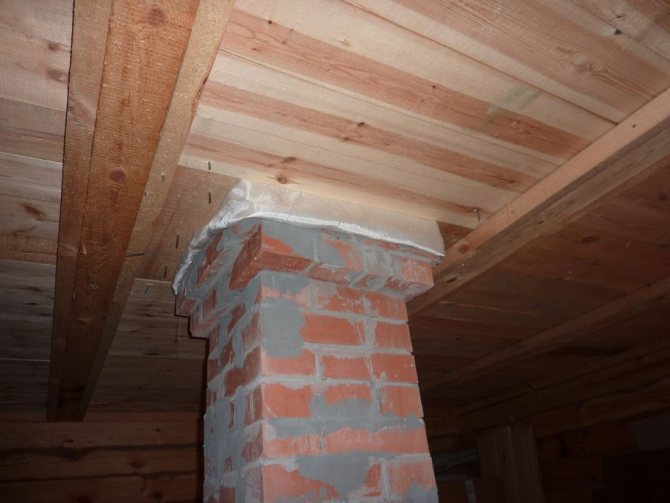

When installing PPU brick chimney, refractory materials are used
Despite the fact that a brick is a good heat insulator, in the manufacture of chimneys, the rules for the design of passages through easily flammable materials and structures are observed. The distance from the edge of the hole to the pipe is made at least 25 cm. For this, in the masonry scheme, the stove-makers provide for a separate row, which increases its thickness in the area of the wiring through the ceiling. If for some reason it was not in this place, the regulations allow you to cut a hole in the ceiling that is 10 centimeters larger than the structure itself. Then you can proceed to the design of the penetration through the prepared place. To do this, you need to do the following operations:
- seal the edges of the overlap with the selected heat-resistant material;
- cover it with several strips of metal or minerite;
- sew up the passage from the side of the room with steel sheet blanks;
- fill the existing voids on the side of the next floor or attic with the same heat-resistant compound;
- close the PPU cut from the side of the next floor or attic with a steel sheet of a suitable size.
After completing these operations, the brick pipe will be well insulated from the floor elements.
For reliability, it is recommended to use insulating materials with a melting point of about 800-1000 ° C.
Roof entry clearance
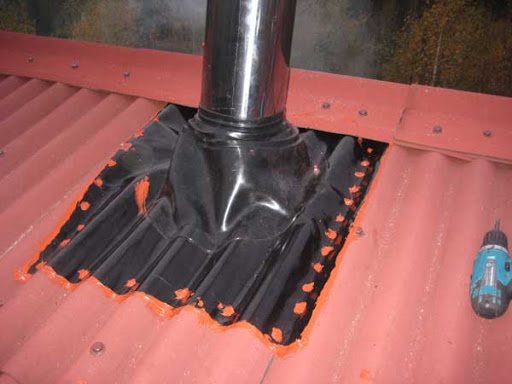

The unit must be sealed so that moisture from the street does not get into the room.
When passing the chimney through the roof, the following tasks are solved:
- limiting the contact of a steel or brick channel with elements of the roofing structure;
- ensuring the tightness of the passage, excluding the ingress of moisture into the attic;
- reliable fixation of the outlet structure.
For this, a box of rafters and several transverse beams is arranged directly in the passage area. Its shape and composition depend on the specific wiring conditions (chimney material and dimensions).
Fighting leaking joints
To create the maximum possible tightness of the abutment of the roofing material to the pipe at the points of contact, using the lower strips, an inner apron is made.
Arrangement of the chimney passage through the roof.
To make an inner apron, you need the following tools:
- marker;
- long metal ruler;
- grinder with a disc 2 mm thick;
- pliers;
- a hammer.
In order to do this, the plank is applied to the walls of the chimney pipe, making marks on the top of the plank. The next step along the previously marked line is punched through the strobe.
The installation of the inner apron should start from the bottom wall. The edge of the apron is inserted into the groove, after which it is installed on the remaining walls. The overlap should be 15 cm. Then the edge of the film is sealed, inserted into the strobe. Having cut the lower planks, they are installed, and then fastened with self-tapping screws.
After installing the lower apron, you can start installing the tie, which is a sheet of waterproofing material, wound under the elements of the inner apron from below. The main function of the tie is to drain the water.
After finishing work on the arrangement of the tie and apron, which protect the joints, the roofing material is laid. Then the outer apron is mounted. To do this, use the upper abutment strips.
The installation of the apron from the outside is carried out in the same way as the device of the apron from the inside. The difference is the absence of a groove and the upper edge is fixed directly to the chimney wall.
Important: today the building materials market offers products that are designed specifically for chimneys with a circular cross section. They are roof passages that consist of a base (flat steel sheet) and an apron cover
A round chimney is drawn inside the passage.
Features of mounting a universal seal
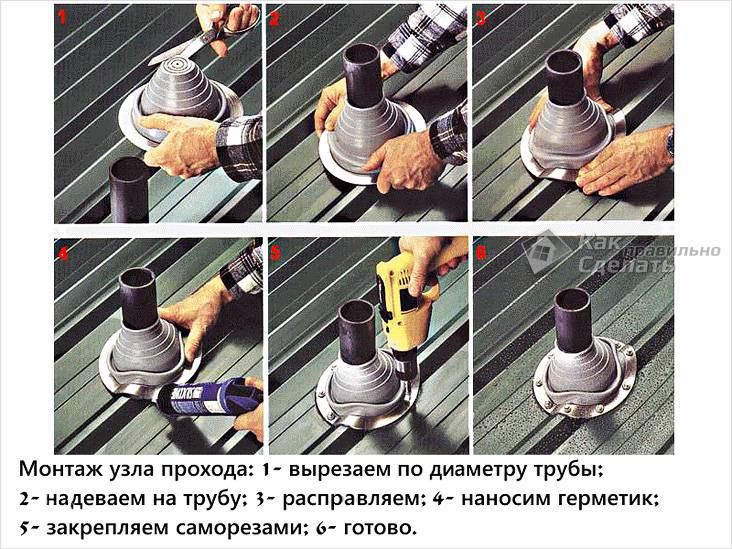

Installing the rubber seal
When choosing a suitable universal seal, it should be assumed that in order to ensure the tightness of the passage, the working dimension of the ring to be mounted should be slightly less than the pipe diameter (by about 20%).
For the convenience of mounting the seal, excess material from the ring is simply cut off. A snug fit of the product to be installed to the roof surface along the entire profile is ensured by reliable crimping of its flange, performed using a special installation tool.
The surface of the pipe is treated with a pre-prepared soapy solution, which makes it easy for the seal to fit.
After reliable sealing of the joint with the help of a special compound, the seal is fixed on the roof surface by means of self-tapping screws of a suitable size, screwed in around the circumference with a pitch of about 35 mm.
The universal seal is in high demand both among professional builders and private traders, which is explained by its ease of installation and high quality of sealing.
In conclusion, we note that when organizing typical nodes for the passage of ventilation or a chimney through a soft roof, instead of a rigid screw fastening, special adhesive mixtures and bitumen mastics can be used, combining fastening and insulating properties. The rules for the use of these compositions are determined by the manufacturer and assume the compatibility of their various types with each other (provided that when mixed they will not break down and release any chemically active substances).
Chimney finishing choice of materials
The negative factors affecting the chimney include
:
- atmospheric influences (wind, precipitation, ultraviolet radiation);
- difference in ambient temperatures;
- high temperature workloads.
Due to the difference between the temperature of the working pipe and the air temperature in the chimney, condensate forms, which provokes the destruction of the pipe during the combustion of heating oil
... To avoid the formation of condensation and to protect the pipe from external influences, it is required to provide for reliable insulation of the chimney due to the lining.
Various materials are used to cover the protruding part of the pipe. When choosing, you should consider
:
- resistance to external factors, wear resistance;
- appearance and color scheme (matching the roofing or wall decoration of the building).
Roof chimney trim is most often done using
:
- clinker bricks or tiles;
- plaster;
- fiber cement boards;
- roofing material (corrugated board, slate).
Characteristics of finishing materials
Clinker bricks or tiles are a practical option for finishing the chimney, since dirt is not noticeable on such material. The advantages of clinker materials also include the aesthetics of the masonry; such a chimney is perfectly combined with any type of roofing.It is worth noting the resistance of tiles and bricks to weather conditions, temperature extremes, as well as the strength of the material. For facing the chimney, exclusively solid clinker bricks are used, laid on a mortar for clinker, special compounds are used for grouting. Thin, lightweight clinker tiles are commonly used for cladding tall pipes.
Finishing the chimney on the roof with plaster is characterized by
:
- affordable cost;
- simple installation;
- versatility (suitable for any roofing);
- the ability to implement any color solutions (plaster can be painted with silicone paint).
Plastering of pipes is carried out using the same technology as finishing of facade walls. Traditional cement or lime-cement mortar can be used, but a more durable option is to use mineral, silicone, silicate or acrylic plaster. Painting the dried surface increases the wear resistance and durability of the finish.
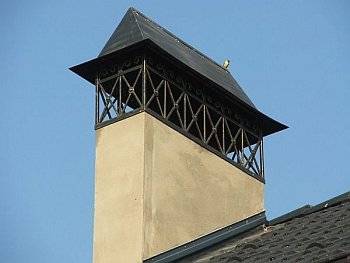

Small-format cement-fiber boards are durable, resistant to ultraviolet radiation, moisture, temperature fluctuations, and have a low weight. It is an environmentally friendly, non-flammable material. Smooth or structured boards can be used for lining the chimney; the material is available in a wide range of colors.
If slate is used to cover the roof, the lining of the chimney on the roof is usually made of the same material. Slate slabs can be in the form of an arc, scale, rectangle or octagon. The color of this natural material depends on the deposit. This is usually a graphite, green, or magenta color.
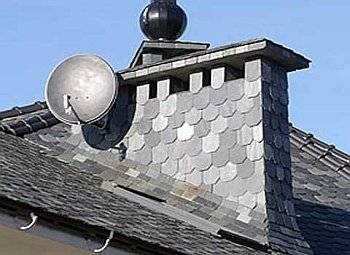

A fairly simple and budgetary option for finishing the pipe is the use of corrugated board. It is used if the roof covering is made of the same material. A chimney finished in the color of the roof is aesthetically pleasing.
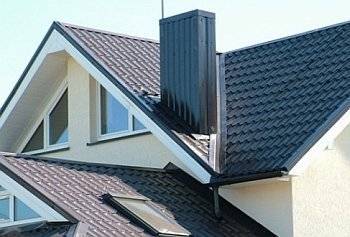

Manufactured at the factory, the elements of the chimney for the roof passage have an aesthetic appearance and are quite simple to install. They are equipped with a steel chimney duct and can have a ready-made external cladding made of any material, or be prepared for independent finishing so that the chimney is outwardly in harmony with the roof. The modular steel structure is not additionally finished, it is enough to mount it in the place of passage through the roofing pie.
Description of work
You already know where to make the passage, what shape it can be, you can go to the main block - work. Rule No. 1 - the chimney should be removed from the ceiling / roof materials by at least 13 cm, and if the substances are flammable, then 30 cm. The optimal solution for this situation is the purchase and installation of the box.
Opening through the roof
The flue pipe above the roof must be vertical. You are already familiar with the height requirements. The space between the pipe and the box must be filled with a heat insulator (in this case, it is better to use mineral wool). Do not forget the steam and waterproofing coating of the roof, leading it behind the box, fix it with brackets (you can also use nails).
Above the box, a structure made of stainless steel, galvanized, copper is mounted. An apron is usually attached to it, make sure that it matches the angle of the roof slope, otherwise the tightness will be broken.
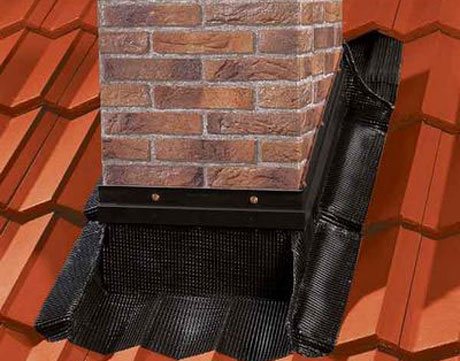

An example of a perfectly made opening
Passage through the ceiling
If the mansion has several floors, you will have to conduct the chimney through the ceilings. This process is similar to the order of work already described above, but there are some differences. Remember. The box is best made from minerite. The insides of the structure can be filled with expanded clay, and the branch pipe can even be filled with sand (although mineral wool will also come off, but it is more expensive).
If you make the passage of the pipe through the ceiling of the bath, for reliability, place a non-combustible heat insulator between the wooden elements from which the steam room is usually built and the nozzle.Sometimes this little thing saves lives.
And more about the bath: as a rule, the chimney from the steam room is taken out first to the dressing room, then to the attic, and from it to the street. Crossings through the ceilings should be made taking into account the requirements of fire safety, experts advise using not glass wool as insulation for such places, but its "sister" - basalt wool.
It is worth paying attention! For work on sealing joints, buy compounds that can withstand more than 1000 degrees.
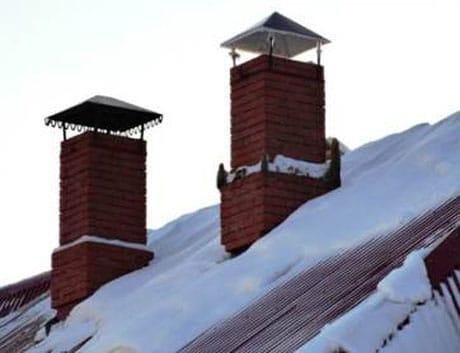

And you can make an umbrella by special order, turning it into a roof decoration
Features of box installation
The opening device may vary - the boxes are not all the same:
- First, the designs differ depending on the configuration of the pipe, as well as the material from which it is made (metal, brick, ceramics, asbestos cement, etc.).
- Secondly, the type of fuel with which you "feed" the boiler also matters.
- Thirdly, a lot depends on whether you decide to make the box yourself or prefer to use a ready-made solution and buy an actually finished structure. Some homeowners choose to make a box with their own hands. Such a step makes sense only in the case of a non-standard section configuration, in other situations, in order to save money, it is enough to purchase prefabricated elements that do not "bite" at a price and make a box out of them yourself. It will turn out both neat and cheap.
It is allowed to arrange the junction of the pipe to the roof at your own discretion, but we must not forget about the norms of indentation and the need to use a heat insulator.
The exterior finish of the chimney can also vary. You can cover the structure with bricks, cover with plaster or use other technologies that are appropriate for these works.
Chimney box
In order to correctly lead the chimney through the roofing pie, you should equip your own rafter system around the pipe. It must be spaced from the chimney at the distance specified in SNiP. The structure consists of side rafter legs and horizontal cross-beams from the bottom and top, which are made of a bar of the same section as the rafters.
To insulate the structure, it is necessary to use non-combustible heat-insulating materials, such as glass wool or stone wool - it is stuffed between the pipe and wooden structural elements.
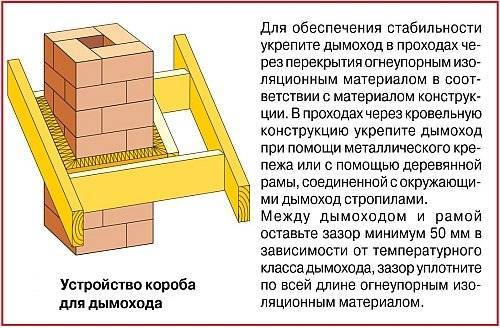

When passing the chimney through the roofing pie of the operated roof, the steam and waterproofing is cut crosswise, like an envelope, the edges should be tucked up and fastened with nails or staples to the rafter system.
Roof chimney waterproofing requires special attention. When installing a chimney box for a pitched roof, the vapor barrier and waterproofing membrane are fastened as follows: the edges of the films are tucked in and tightly fixed with brackets to the box, in addition, the attachment points should be additionally sealed with a sealing tape or some other adhesive material. On the outside, on top of the roofing, protective elements are mounted that do not allow moisture to pass into the joints of the box with the roofing pie.
It is important to take into account that the installation of the box can negatively affect the air exchange in the under-roof space. To avoid deterioration of moisture removal, additional ventilation systems can be installed, for example, ventilation tiles, roof aeration grilles, etc.
If the width of the chimney exceeds 800 mm (perpendicular to the rafters, along the outer dimensions), then a slope is required higher along the slope.
The slope is a small roof of its own, which diverts water and snow from the pipe. Its installation is rather complicated, since all layers of insulation are part of the slope, in addition, it should be qualitatively combined with the main roof using curly elements. To avoid the installation of a slope, it is worth making the pipe smaller.
Using ready-made kits
Standard modular chimneys ("sandwich") greatly simplify the process of passing the pipe through the roof. A wide range of materials are used for the manufacture of structures, including
:
The choice of a modular chimney depends on the fuel used, since they differ significantly in their technical characteristics. The advantage of such systems is the ability to install the pipe at a non-right angle. This is especially true when installing a chimney in an operating building and allows you to choose almost any place for installing a fireplace, stove or automatic boiler.
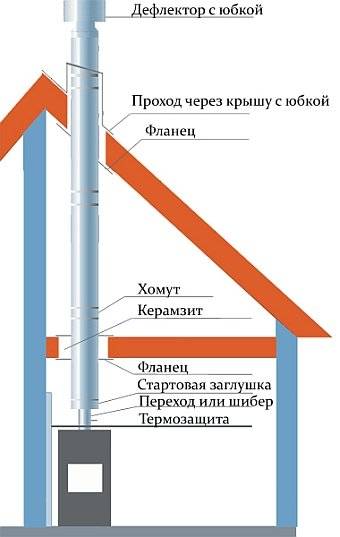

A modular chimney passes directly through the roof, consisting of parts such as
:
- deflector (a device that enhances the draft in the chimney by using a stream of hot air);
- a clamp for stretching (allows you to additionally fix a high pipe on the roof);
- skirt (an element that protects the place where the pipe exits through the roof);
- roofing passage (element with a fixed apron, which is directly mounted in the roofing cake).
Modular chimneys have an attractive appearance.
Steel chimneys can be installed if the flue gas temperature is not more than 500 ° C. Forbidden for installation on coal-fired stoves. For asbestos-cement pipes, this parameter is 300 degrees; for coal stoves, such chimneys are also unsuitable.
If the chimney is made of concrete or brick, or a ready-made factory passage is installed, the structure should not be rigidly attached to the roofing system. Under the influence of external factors, the roof can deform, and these forces will be transferred to the chimney, which can lead to its destruction. When the chimney exits through the roof, all connections between the chimney and the roof are made using flexible elements.
Passage through the roof of a brick chimney
The passage of the chimney through the roof must simultaneously solve two not the simplest tasks: to ensure fire safety and tightness. According to the fire safety rules, at the points of contact of the chimney with combustible materials, the temperature of the chimney walls should not be higher than 50 ° C. For brick chimneys, this is solved by increasing the thickness of the walls. For this, stove-makers lay out a special penetration. There is no single solution here, since a lot depends on the angle of inclination of the roof. Therefore, this option is not very popular today - it is difficult to find a person who can competently and safely make such a penetration through the roof.
How is the issue resolved then? They simply make a square or rectangular pipe, which is led out between the rafter legs, and transverse beams are installed above and below the pipe. The distance between the pipe and the wooden structural elements is 13-25 cm. If the distance between the rafters is greater, additional ones are installed. This minimizes the harm that we will definitely inflict on the waterproofing and vapor barrier of the roof: in order to remove the pipe, the integrity of the films and membranes will have to be violated. When installing the chimney, it ends up in a separate box. Films and membranes inside this box are carefully cut. The geometry of the cut is similar to the geometry of a pipe or duct, but smaller than the dimensions of a trunking. In the corners, the films are cut at an angle (with an envelope), the edges of the films are folded and fixed with staples or clamping strips to the elements of the rafter system. The edges and entry points of the fasteners are sealed with adhesive tapes or sealants. This operation should be carried out carefully - the durability and reliability of the roof depends on it.
There is another option. It is possible if the temperature of the pipe in the area of \ u200b \ u200bthe roof is not higher than 50 ° C. In this case, the edges of the films can be glued to the pipe with sealants or the same adhesive tapes (trying to seal everything as best as possible). Now there is a free space between the rafters and the brick pipe. It is laid with a heat-resistant heat insulator.
Diverting water from joints
The most difficult thing to do is to seal the joint between a brick pipe and a roof if a rigid roofing material is used.
First, a lower apron is installed around the pipe. It is usually made of sheet metal and consists of four elements: two side, top and bottom. How to do it, see the next video. Everything is described in detail.
A so-called "tie" must be placed under the lower apron. This is a section of roofing material, a sheet of tin or galvanized metal that will divert water to the drain (the tie should be this long - go into the drain a little) if the chimney is located low or in the valley, if it is closer. The following video demonstrates once again the technique of installing an inner apron for a brick pipe, and also shows how to install a tie and an outdoor decorative apron.
In general, there are as many materials as there are methods for mounting the pass-through assembly. Another video that demonstrates another brick pipe waterproofing technique. They use modern materials that are produced.
It is much easier to make waterproofing of the joint between the chimney pipe and the roof if you use soft tiles or other soft flexible roofing material. On a plastered pipe, coated for better adhesion with impregnation, this material is simply bent, trimmed. You can apply a layer of sealant along the curved roofing material and fix everything with a clamping strip. The place where the roofing material is connected, the pipe and the strip are also treated with a sealant. This video demonstrates the technique of sealing a chimney using soft tiles.
How to pass a square or rectangular pipe
If you want to lead the pipe through a roof made of metal tiles, to ensure tightness, you will need to make an internal apron:
- In a specialized store, you need to purchase the upper and lower abutment strips. The lower structural element is applied to the surface of the chimney. Then the top edge is marked;
- The strobe is selected according to the mark. The depth of this element should not be less than 1.5 cm. The strobe should also have a slight upper slope;
- All the resulting litter is removed. The strobe itself is cleaned of impurities by means of water;
- The installation of an internal apron is carried out starting from the bottom of the chimney and following on;
- The installation of the strips is carried out with an overlap, which should be equal to 15 cm. This is necessary to ensure sealing;
- The edges of the additional parts, which are fixed in the strobe, are filled with a special sealant. The sealant must be heat resistant;
- Under the bottom of the made apron, a flat sheet of metal is fixed, directed downward. It is required to ensure the drainage of water. Then we start organizing the side. It is performed with a hammer and pliers;
- On top of the apron, metal tiles are laid along the perimeter of the pipe. After that, the arrangement of the external apron is carried out. It is carried out using the upper abutment strips. Its main function is decorative. Its installation is carried out in the same way as the installation of the internal apron. But there is one difference: the upper edges of the slats are attached to the surface of the chimney. That is, there is no need to organize a groove.
Rectangular chimney on a metal roof
How to make a round pipe pass
In the range of modern roofing products, you can find a special chimney passage. You can purchase this product at any hardware store. The roof walkway will greatly assist you in pulling the structure through the ceiling. Then an apron is performed. It is fixed on the roof.
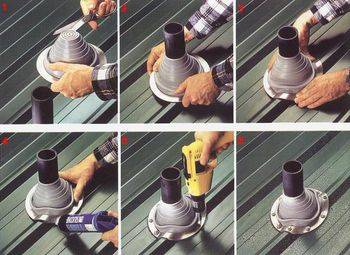

Installation of roof penetration
Round pipe apron
In which zone of the roof is it better to organize the passage of the structure
Taking into account the peculiarities of the installation of the abutment unit, the best working area is the ridge of the roof. In this case, there is no risk of snow pockets forming. This ensures the optimum level of tightness. Would you like to make an installation in this area?
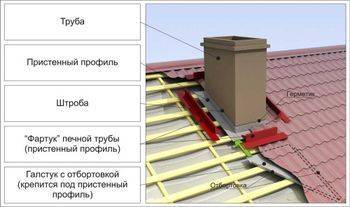

The passage of the pipe through the metal tile
You can also design a pipe outlet close to the roof ridge, on a ramp. In this case, it is quite simple to equip the junction, since there is no risk of the formation of snow pockets. Would you like to run the pipe on the roof, in the area where the slopes intersect? It is better to choose other options, because in this case, the organization of a high-quality junction will be fraught with countless difficulties.
Pipe installation
If you need to bring the pipe through the ceiling, it is important to take your time and follow all safety precautions. Be sure to purchase all the materials and tools you need. In the opposite case, there is a high risk of not just poor-quality work, but damage to the chimney and the ceiling or roof made of metal tiles.
In the opposite case, there is a high risk of not just poor-quality work, but damage to the chimney and the ceiling or roof made of metal tiles.
Pipe passage through the roof
However, if you follow the instructions, the risk of additional complications is minimal. Removing the chimney is not as difficult as it seems at the beginning of work.
Norms and requirements
High-quality installation of the chimney passage through the roof is so important for the safety of the building and residents that the state has officially enshrined the rules and regulations for its arrangement. The document that takes into account sanitary and hygienic, fire hazardous, corrosive and other loads on structures and materials is called SNiP 41-03-2003 "Thermal insulation of equipment and pipelines."
The routing of the pipe through the roof is planned during the construction phase. If the stove is reconstructed, changed or repaired during operation, then the chimney is usually left in the old place. A fundamental condition for a quality chimney is the location of the chimney in relation to the roof ridge.
To ensure optimal traction, the best place to lead the pipe to the roof is its highest point - the ridge. This allows the main part of the pipe to be guided through the attic space, which protects it from moisture and cold. The difficulty lies in the fact that it is necessary to violate the integrity of the horizontal beam by installing additional supports on both sides of the chimney. Most often, the pipe is taken out at a short distance, which makes it possible to limit the street part of the pipe to a minimum of fifty centimeters.
There is the following dependence of the height of the chimney on its distance from the ridge:
- the distance to the ridge does not exceed 1.5 m - the pipe rises 50 cm above it;
- distance from 1.5 to 3 m - it is enough to bring the chimney flush with the ridge;
- when the chimney outlet is more than 3 m away from the ridge, the chimney height may be lower than the top of the roof (the difference should be 10 degrees).
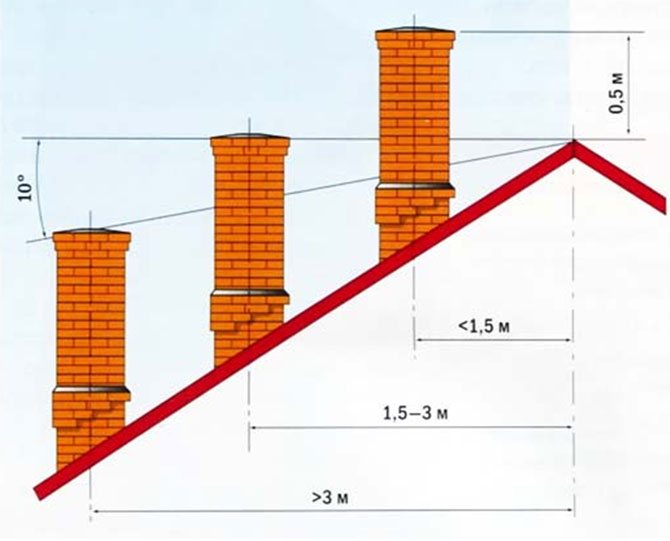

The optimal pipe height is from 0.5 m to 1.5 m. The outlet is located between the rafters so as not to violate their integrity and leave a distance of 15-25 cm to them.
Note! The worst location of the pipe outlet on the roof is in the recess between two slopes in a complex construction (in the valley).
If the straight vertical exit of the pipe falls on a similar merger of two roofs, then the roof penetration should be shifted by half a meter to the side, adding a horizontal section to the chimney (up to 1 m). Snow and ice accumulate in the deepening in winter, which creates an additional threat to the occurrence of leaks.
We recommend that you familiarize yourself with: How to bend a metal-plastic pipe manually or using devices
An unsuccessful location for the roof penetration for the chimney is the lower part of the roof. Here, the pipe can be damaged by the descent of masses of snow and ice.In addition, a large section of the pipe has to be taken out into the street to ensure normal traction, which contributes to its freezing and the formation of condensation on the inner walls.
Installation of penetration
The installation technique largely depends on the specific type of penetration. But in most cases, installation involves three stages. First of all, a base is arranged on which the knot will stand. It can be a concrete or metal glass that will support the structure like a foundation. The second stage provides for the direct passage of the communication pipe through the assembly, as well as the performance of crimping actions. The installation of the roof penetration is completed with mechanical fixation on the roof surface. For this, self-tapping screws, fastening corners, screws and nails are used. The specific fastening method depends on the roof finishing material.
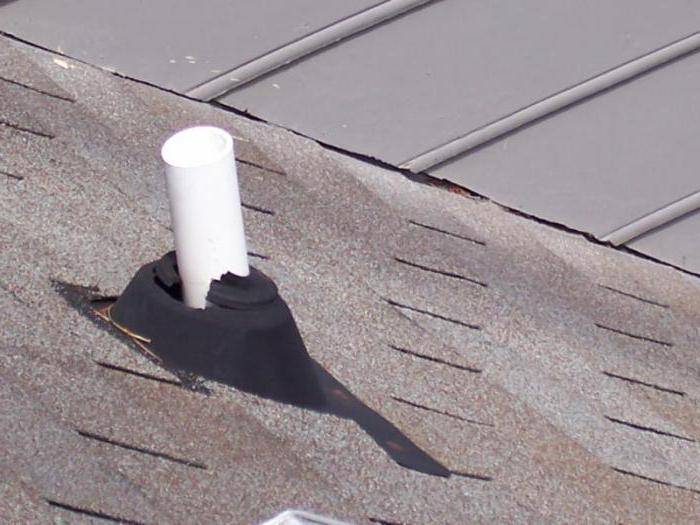

What are the risks of errors when installing penetration through the roof
It is believed that the efficiency and safety of an individual heating system depends on the design of the stove and the skill of the stove-maker. Few people think that the full combustion of fuel depends more on the chimney and the thrust force. And only specialists know how important it is to mount a high-quality pass-through unit through the roof.
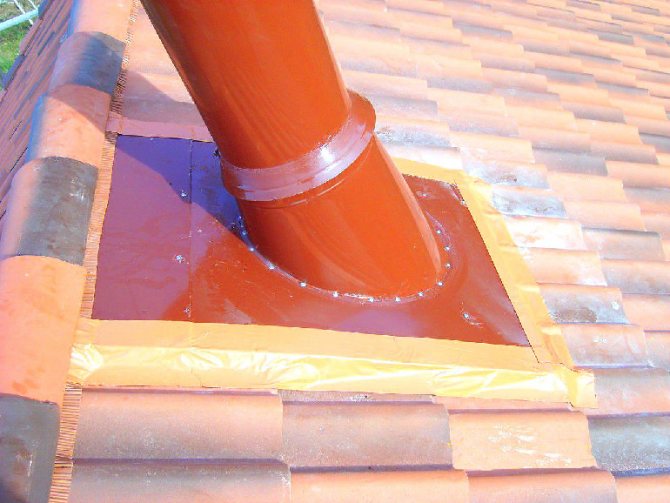

When building a furnace, the focus is on the thermal stability of the materials. But the refractory bricks of the chimney and the mineral insulation of the sandwich pipes are defenseless against systematic humidification.
Poor design of the outlet of the pipe to the roof entails serious consequences that affect the operation of the chimney. Violation of the norms of thermal insulation of the pipe from combustible materials of the roof, attic floors can lead to:
- to fire in the places of contact between the pipe and combustible materials of the house structure;
- to the formation of a large amount of condensate in the pipe, which will lead to its rapid destruction;
- to the formation of a thick soot deposit on the inner wall of the chimney and a decrease in its working clearance;
- to a decrease in furnace thrust and the formation of carbon monoxide, which is dangerous to human life.
Poor-quality waterproofing of the pass-through roofing unit threatens:
- ingress of atmospheric moisture into the attic, which provokes the formation of fungus and mold;
- wetting the rafters leads to the initiation of wood decay processes, no matter how well it is treated with an antiseptic;
- destruction of the brickwork of the chimney;
- increased corrosion of a metal pipe;
- wetting of thermal insulation (mineral wool), after which this material becomes completely unusable and loses its thermal insulation properties.
We recommend that you familiarize yourself with: Using copper pipes in various pipeline systems - pros and cons
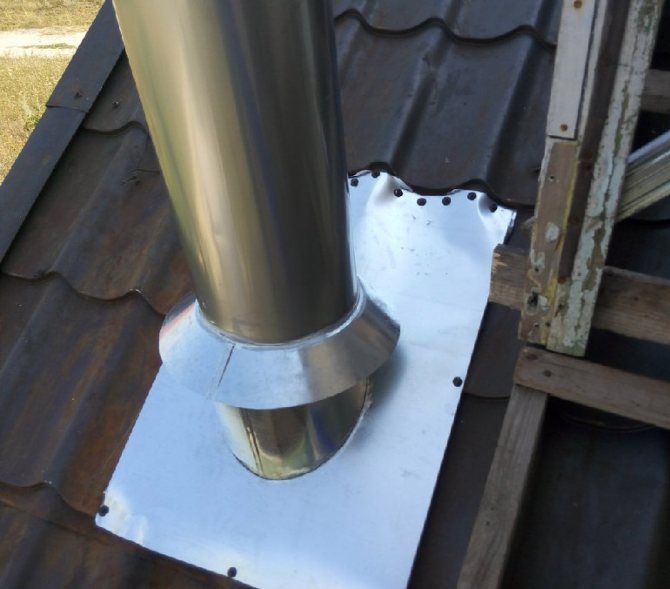

Note! Even minor flaws in the installation of the roof penetration of the chimney in a couple of years can cause an unexpected fire, destruction of the heating system, and carbon monoxide poisoning of residents.
UE marking
Today, the industry produces eleven standard-sized types of ventilation units, including for ventilation of a seam roof and corrugated board. For original designs of ventilation systems and aerators, non-standard UP options are made.
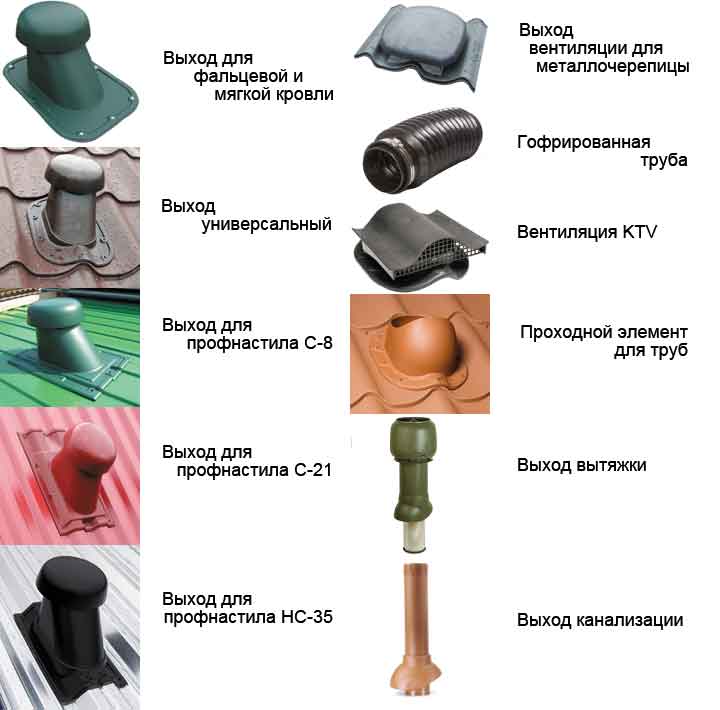

Types of ventilation outlet elements
Typical node designs are marked with letter and digital designations that determine their characteristics and elements:
- The letter combination УП designates a passage node.
- Numbers 1 and further 01-10 indicate typical sizes of units without a condensate ring and a valve (for example, УП1-01).
- Numbers 2 and further 01-10 indicate the typical dimensions of assemblies with a valve, but without a condensate ring (for example, УП2-01).
- Figures 3 and further 11-20 indicate the typical dimensions of units equipped with a valve and a condensate ring (for example, UP3-22).
The type of UP is directly related to the climate of the environment, the need to install an aerator, the design of the folded roof and corrugated board.
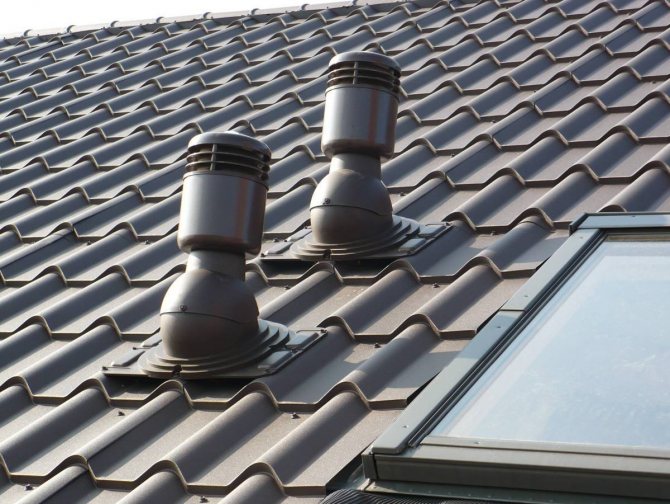

Nodal passages on the roof of the house
Types of roofing nodes of the passage
Currently, there are many types of ventilation units that can be matched to the design of air ducts. Manufactured by the industry, the nodes of the passage are:
- valveless;
- having an air outlet valve;
- equipped with a valve control mechanism;
- with additional insulation;
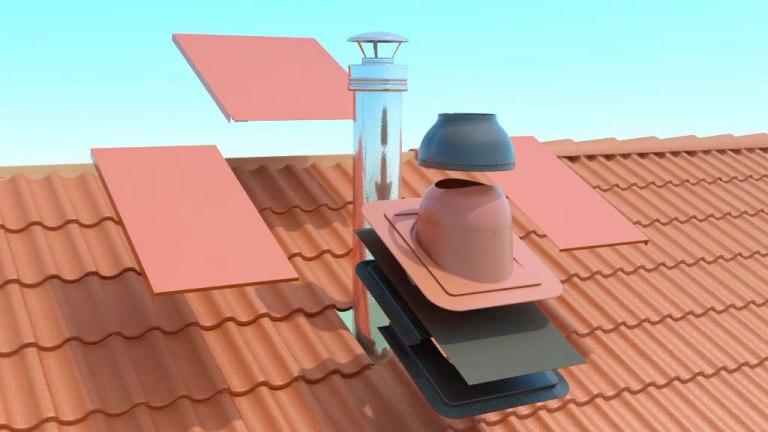

Air outlet valves, which act as an aerator, and valve control mechanisms (manual or automatic) are installed on ventilation systems with a variable air outlet mode.
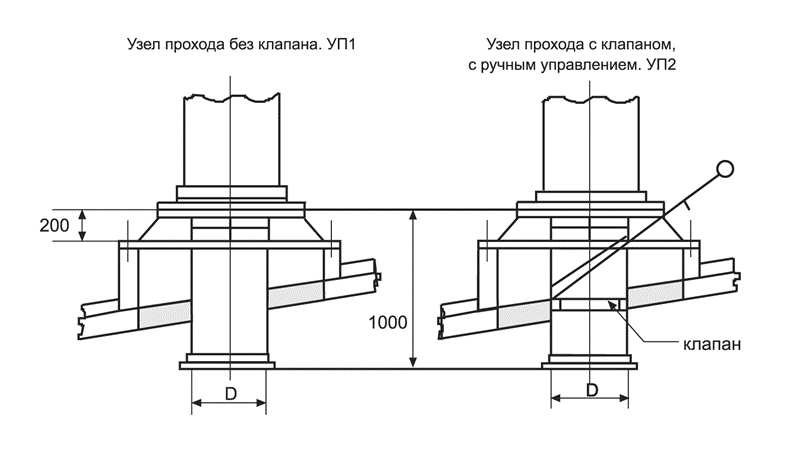

Varieties of passage nodes exist depending on the type and design of the attic roof and, as well as on the type of corrugated board. According to the shape of the duct elements, the passage nodes are distinguished:
- square section;
- oval section;
- round section;
- rectangular section.
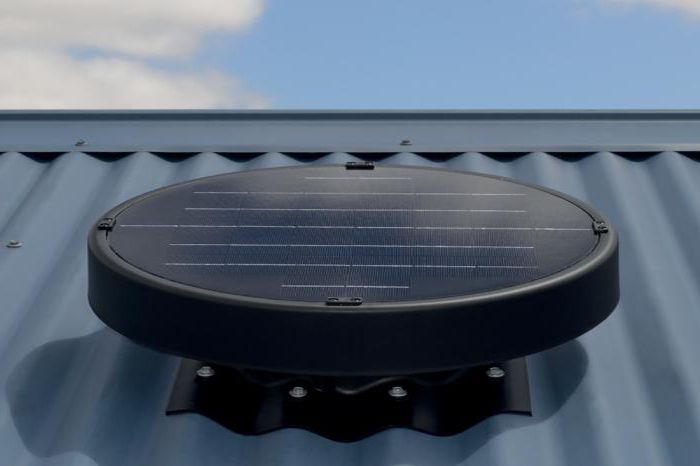

The main structural view of the UE looks like a branch pipe inserted into a hole in the folded roof for the exit of ventilation ducts. UE is mounted either in the roof itself or in glasses made of reinforced concrete.
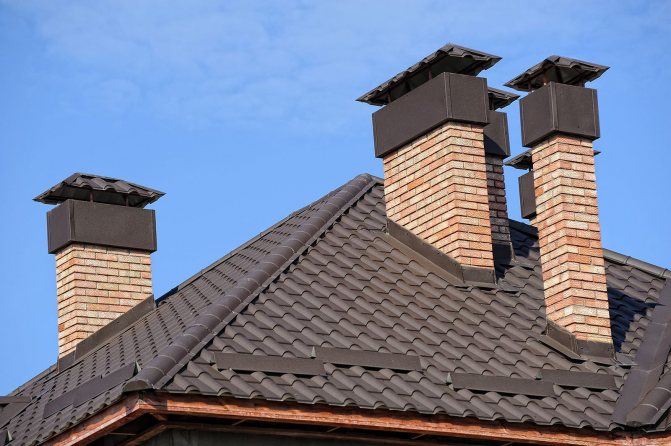

Chimney outlet through metal roofing
In conditions of an insulated roof, materials for thermal insulation, waterproofing and vapor barrier are possible sources of fire. The wood sheathing can also catch on fire. In this regard, all these elements must be at a distance of at least 130 mm from brick, ceramic and concrete pipes. If a ceramic pipe without thermal insulation is used, then the distance is increased to 250 mm.
In the place where the chimney passes through the metal tile and the roofing cake, an opening is formed in which heat loss and condensation occurs in the insulation. To prevent this from happening, the chimney is equipped with its own rafter system, and the gap between the pipe and the roof is insulated with non-combustible mineral basalt wool. If the output of the pipe through the metal tile is carried out in an operated house, then the hydro and vapor barrier materials are cut out like an envelope and, turning the edges, they are fixed to the rafter system. For pipes of rectangular and square cross-section, an inner and outer aprons are equipped, which ensure the abutment of the pipe to the metal tile without the possibility of leakage.
The use of pipes made of stainless steel and asbestos cement is unacceptable for furnaces fired by coal or peat!
(no votes yet)
Construction form
The opening varies in configuration. Common shapes are circle, rectangle, square.
Roofing passage for round pipes is made for structures made of metal and asbestos cement. And the passage of the chimney through metal tiles or other blocks most often has a square or rectangular shape. The configuration depends on what and what kind of chimney you are building. However, it is not always possible to make out which form is chosen by the owner, since the passageway, according to safety standards, is covered with a protective apron made of galvanized metal.
The final - the highest element of the chimney is an umbrella or a cap that protects the interior of the structure from rain, wind, snow and debris. If the device is brick, then the umbrella is made of the same material, while for asbestos-cement and metal products, special umbrellas will be required (they are sold ready-made).
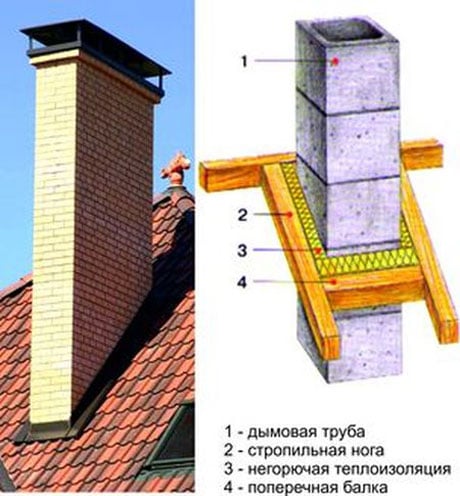

Components of the structure
Chimney passage through flat roof
When installing the chimney on a flat roof, it is important to remember that its height above the roof surface must be 500 mm in accordance with SNiP standards. A round pipe, a rectangular chimney box or a brick chimney can be led out through the concrete slab. The round pipe passage assembly will be considered separately, and for other cases, two basic principles of installation are used.
The round pipe passage assembly will be considered separately, but for other cases, two basic principles of installation are used.
Features of the arrangement of the passage through the pitched roof
How to fix the chimney on the roof? On the chimney from the inner side of the roof, it is required to mount a flange that is rigid enough to take the loads from the crate - the chimney outlet forces part of the girders to be dismantled, and without installing the flange, the structure will remain in a suspended state.
The flange is usually a steel sheet with stiffeners welded to it. The sheet thickness should be at least 2-3 mm. A non-combustible heat insulator - basalt cardboard should be laid on the flange. This will prevent heat transfer from the chimney to the battens. If the chimney structure is not reliable enough to take on some of the loads on the roof, a rafter structure or additional posts are mounted around the perimeter of the hole so that the load is transferred to the attic floor.
Around the pipe, all layers of the roof must be cut to a gap corresponding to the standards specified in SNiP (depending on the type of pipe and the degree of its heating). The resulting gap must be filled with a non-combustible heat insulator - basalt or glass wool, basalt cardboard.
The principle of sealing the abutment of the roofing material to the chimney depends on factors such as:
To ensure that the chimney led out through the pitched roof is not damaged by snow melting, it is recommended to install snow guards higher up the slope. If the chimney width (across the slope) is more than 800 mm, a special structure should be mounted on the slope above it, which diverts the water flow.
Outlet through the roof of pipes with a circular cross-section
It is very difficult to waterproof the junction of the roof to a circular pipe without using special roof penetrations. The construction market offers a wide selection of pipe assemblies that differ in diameter and material of manufacture.
A universal option is an aluminum flange fitted with a silicone or rubber bellows. Several standard sizes of these elements are available, so you can choose a penetration for a chimney of any popular diameter. The flange face is covered with a material similar to that of the corrugation and provided with grooves for filling with a sealant. The top of the corrugation cone is cut to the required diameter, after which the penetration must be pulled over the chimney. The flange must be coated with sealant and attached to the roof with self-tapping screws that are included in the kit. If the roof covering is not made of metal, the flange is attached with dowels or long self-tapping screws directly to the batten.
For roofs with different slopes, penetrations are offered in which the corrugation is located at different angles to the flange. You can purchase a split design, which is used if it is not possible to pull the corrugation onto the pipe due to the presence of protruding parts or the high height of the mounted chimney. Such a penetration is equipped with clamps, due to which the corrugation is tightly squeezed around the pipe.
Fastening the chimney to the roof can be done using penetrations, in which a hinge segment is used instead of a corrugation. This is a universal option for roofs with any slope angle: the surfaces of the docking elements are spherical and can be fixed relative to each other at any angle.
It is not uncommon for roofing material manufacturers to offer prefabricated chimney penetrations with a pre-formed flange for the appropriate roof covering. Such a penetration is attached to the roof lathing with the necessary overlap. To achieve the same diameters, the apron cone is cut off. Passages from roofing manufacturers have several standard slope angles. To seal the joint, a second conical apron is mounted overlapping with the first.
Chimney outlet principles
When arranging a chimney, it is important to remember about fire safety. For the construction of the roof of a private house, a large number of materials are used that can have varying degrees of flammability
For example, wood used for rafters and battens is prone to fires. The materials used for insulation and waterproofing are also dangerous. Do not forget that the hot smoke pipe heats up quite a bit. That is why all parts of the roof, if possible, should have a certain level of fire safety and be located at a distance of at least 13 cm from a pipe made of brick, concrete, and ceramics. If you use pipes that do not have thermal insulation, then the distance will have to be increased to 25 cm.
Roof-to-wall junction
Thus, at the place of laying the pipe, it is necessary to equip a significant opening through which, willy-nilly, heat losses will occur. And here its own rafter system will be equipped, a certain type of insulation will be used. As for the waterproofing materials, if the arrangement of the chimney takes place in an already finished house, these materials are cut out with an envelope, and their edges are then fixed to the rafter system. If we are talking about square pipes, then it is necessary to deal with the arrangement of both internal and external aprons, the purpose of which is to prevent leaks.
520615cb7f2d3fa23af09b27d28c0504.jpe
Calculation of heat loss through the roof Where to place the chimney
The shape of the chimney passage will directly depend on the shape of the pipe used. It can be round, square or rectangular in cross section.
With regard to water, there are two main problems that arise when arranging a chimney. This is the need to divert (redirect) the water flowing down the roof away from the pipe, and to ensure the necessary level of protection from the liquid that tends to get inside the house. That is, moisture flowing down the wall of the chimney must also be sent to the roof in order to drain from it. That is why aprons are made of metal, or special factory cut-outs are used.
Adjoining the roof to the chimney
Roofing penetration: purpose and organization principles
purpose of roof penetration
At the stage of the roof design, it is imperative that a technological passage is provided for the installation of ventilation shafts, chimneys and the organization of other installation exits. Therefore, to ensure high-quality sealing of the roof, a roofing passage is used.
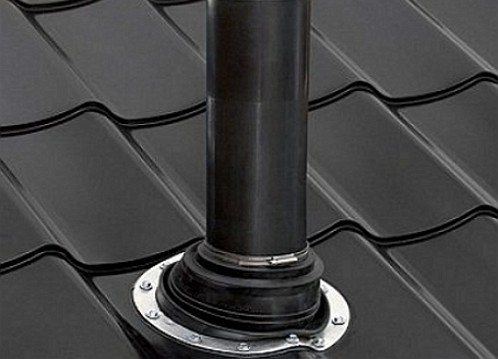

What is a roof penetration and for what purpose is it intended? By and large, the roof penetration is designed to bring the ventilation system of the house to the roof. This creates optimal conditions for improving air quality in any living space. The roof passage is installed for ventilation systems that use: • natural ventilation • forced ventilation system.
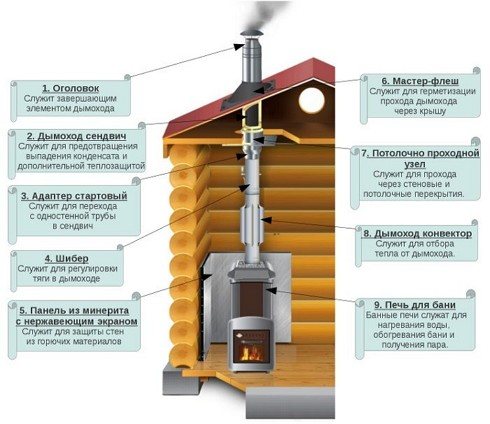

In what cases is it advisable to arrange a passage knot? The node of passage through the roof is arranged in the following cases: • during the overhaul of the roof, which entailed the replacement of the outer covering; • when replacing the heat source, including the heating boiler and fireplace; • when installing a new roofing system.
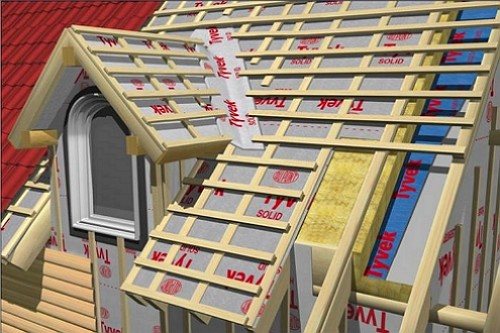

According to their functional purpose, roof penetrations can carry out the work of: • ventilation elements of the roofing structure • general-purpose kitchen hood outlet • ventilation outlets of existing sewage drains • general-purpose roof fans • antenna outputs.
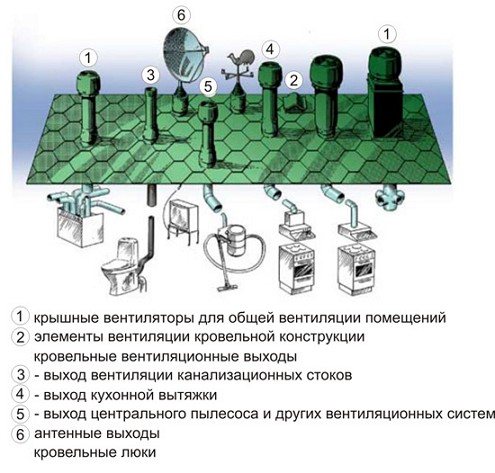

the principle of organizing roof penetrations
The general principle of organizing roof penetrations is the same and is the creation of a technological hole in the roof with the subsequent installation of the passage assembly.


In the process of making roof penetrations with your own hands, you must remember the following parameters: • the angle of inclination of the roof • the height of the interroof space • the material for the manufacture of the rafter system and the roof.
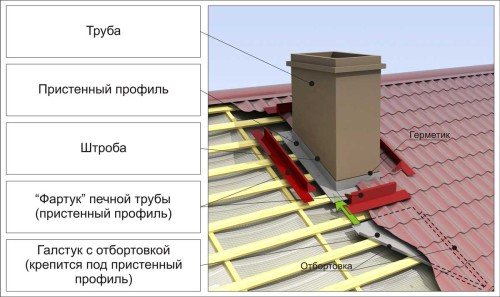

It is necessary to distinguish between the following types and methods of installation of roof penetrations, which depend on the shape of the passage, as well as the existing roofing material. There are roof penetrations of the following types: • straight roof penetration • corner roof penetration • Master Flash roof penetration.
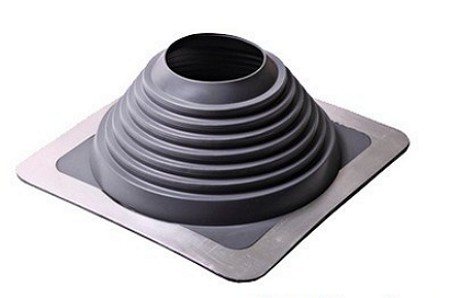

Roofing straight line penetration elements are used in the case of flat or low-slope roofs (the slope angle is less than 25 degrees). Diameter of pipes of a round shape of roofing straight penetration can be from 10 to 1000 mm. The tunnel is intended for ventilation systems, electrical and television cables.
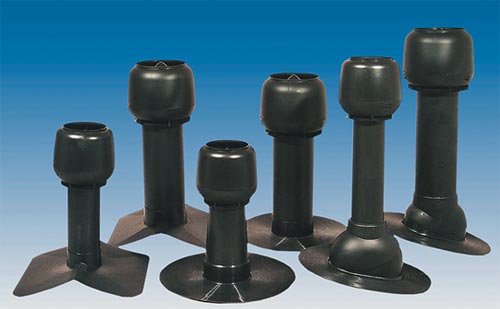

Corner roof penetration and its elements are used for ventilation during the installation of chimneys, ventilation systems for rooms and electrical exits. The main element of the passage assembly is a flange located at a certain angle to the base. For pitched roofs with a slope of more than 25 degrees, the operating angle of the passage assembly is about 20 degrees. Diameter of pipes for corner penetration ranges from 75 to 460 mm.
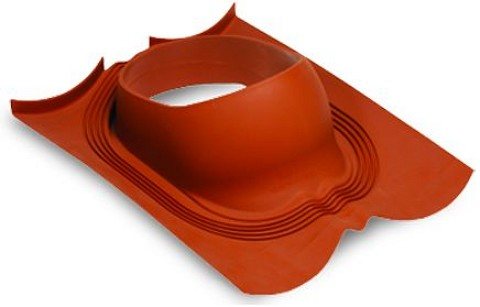

A modern solution to the problem of sealing chimneys is the use of Master Flash roof penetration. The effectiveness of the Master Flash sealing system is ensured through the use of a special clamp and rivets supplied by the manufacturer in the delivery set.
