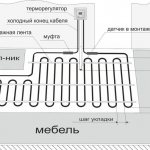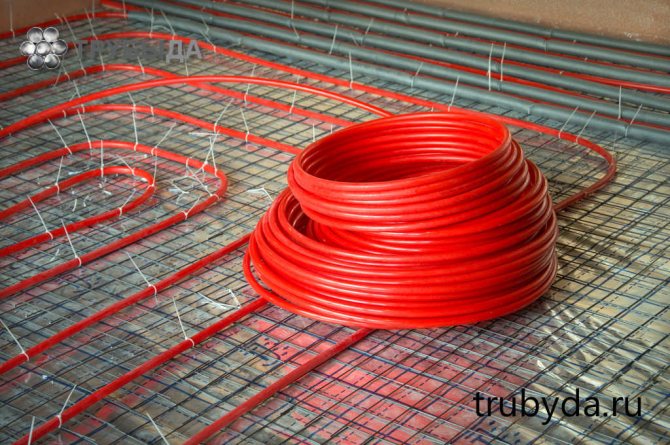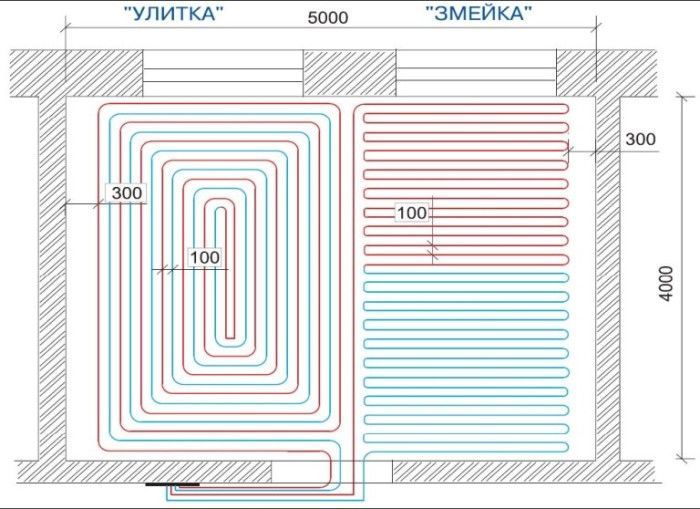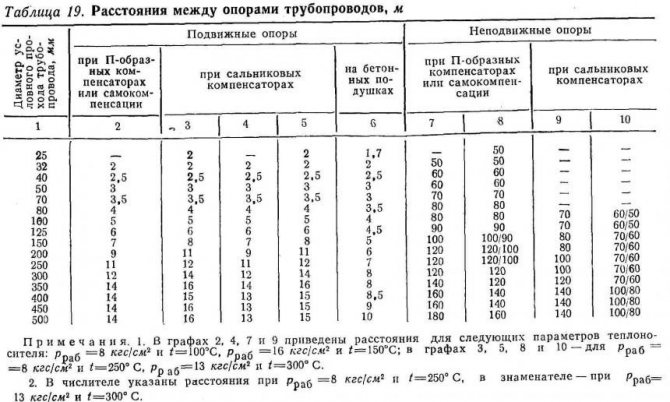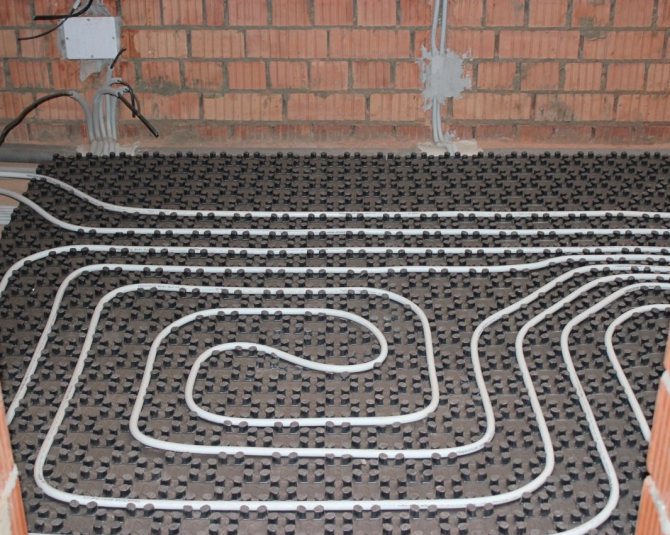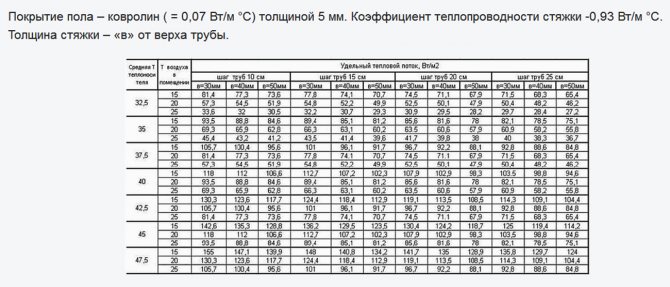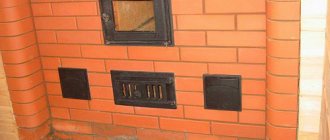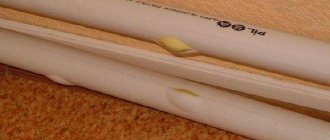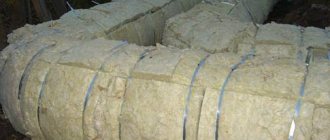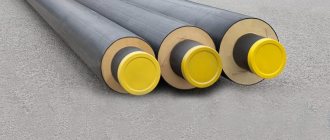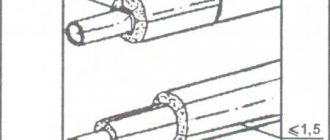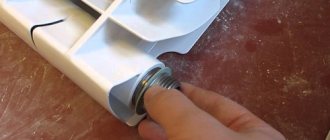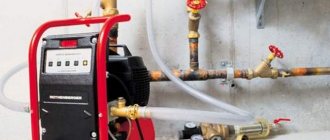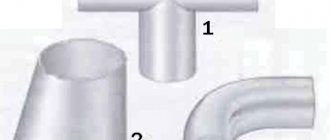The most comfortable and most economical way to heat your home is to install underfloor heating. This method retains a significant amount of heat - up to 20-30% at a ceiling height of about 2.5 m and up to 50% at higher ceilings (3.5 m and higher). But a water heat-insulated floor is a rather complex engineering system, its device requires certain knowledge.
I welcome my regular reader and bring to his attention an article on what is the optimal distance between the pipes of a warm floor and what factors it depends on.
The advantages of heating a house with a warm floor are many:
- The entire room is heated, and in the most physiologically comfortable way - it is warmer below, cooler at head level.
- There is no strong convection, heat does not rise to the ceiling and is not wasted, therefore such heating is more economical.
- Dust and dirt do not collect on the heaters.
- Devices and communications do not take up space, curtains and furniture do not obstruct the structure of the warm floor and do not interfere with its work.
But comfortable heating is obtained only with proper installation and adjustment of the heating system. One of the main factors that determine the power of a warm floor is the distance between the heating pipes.
Common installation steps
Usually the pipes are laid so that the distance between them is 100-300 mm. More precisely, the step is determined only after calculating the total length of the pipeline and determining the heating area (room area minus the area of bulky furniture). In practice, the distance is calculated approximately (see below), and then a scheme for laying a warm floor is drawn and the step is specified.
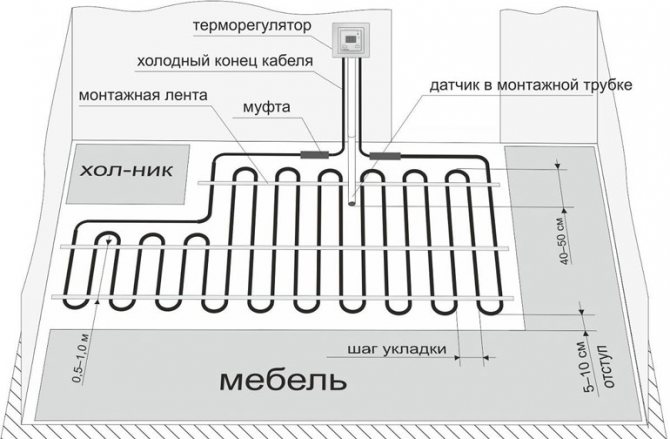
The approximate distance in bathrooms is 100-150 mm, in living quarters - 250 mm, 300-350 mm in corridors, lobbies, kitchens, utility rooms, storage rooms, etc. more in the rest of the room. Any method of arranging warm pipelines can have a different pitch in different parts of the room.
Calculation of pipe parameters
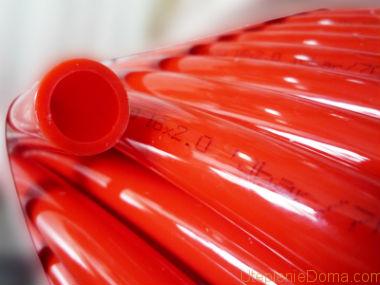

Cross-linked polyethylene product.
After you have decided on the material, you need to calculate the pipe for the warm floor. It consists in the selection of the diameter and length of the contour. These two values are closely related, since the total pressure drop depends on them. Let's take an example:
- a circuit made of metal-plastic pipes with an outer diameter of 16 mm can reach a maximum of one hundred meters, and from pipes of 20 mm - one hundred and twenty meters;
- a loop made of PEX pipes with an outer diameter of 18 mm can reach a maximum of 120 m.
Then you need to calculate the length of the pipe for the warm floor. To calculate, we need the step value and the area of the laying zones. Of course, it is important to take into account the thermal power of future heating, but for such calculations there are special programs with many input. To understand all the intricacies will take a lot of time and effort, so you can rely on the basic principles. The laying step is the distance between the underfloor heating pipes, which varies from 150 to 300 mm. The closer the pipes are to each other, the warmer it will be in the room and, accordingly, more material will go.
To calculate the exact flow rate of the pipe for a warm floor, you need to determine the zones for laying the contour. Main rules:
- retreat from the wall 300 mm;
- do not lay the pipe where furniture and household appliances will be.
Having all the necessary values, you can start calculating the length of the low-temperature heating circuit.
Pipe length = (useful area / laying step) + 10%
In addition, you need to calculate the distance from the entrance to the room to the collector box where the collector is located - this is such a tube for distributing coolant flows along different circuits.
How is the pipe length calculated?
Traditionally, calculations assume that 5 m of pipe is sufficient to heat 1 m² of floor (see table above). The nominal distance will be 200 mm. Based on this ratio, you can calculate the nominal length of the entire pipeline: multiply the total area of the room by 5 and round up.
For corner rooms with one window, it is better to increase this length by 20% (by 1.2), with two windows - by 30% (by 1.3). For the northern regions of the Russian Federation, it is necessary to multiply the resulting length by another 20% (by 1.2).
For example, for a corner room with an area of 20 m² with two windows and in a cold region of Russia, the length of the pipeline will be:
This calculation uses the full area of the room without deducting the area of large pieces of furniture. This is done because the air above the sofas (and even cabinets) also needs to be heated, part of the heat is spent on heating the furniture itself. Calculated by the reduced area, the room will be cool, and in a small room cluttered with furniture it may be simply cold.
When buying, you need to add a small margin for turns and inaccuracies (6%, or a factor of 1.06) and double the distance from the collector to the room.
Determination of the maximum length of one contour
The maximum length of one circuit should under no circumstances exceed 100 m - otherwise the pump simply will not push the coolant into the circuit. And it is better to divide the one-hundred-meter circuit into two - the heating will improve, and with excessive heating, you can always adjust the heating of each circuit using a three-way valve in the manifold assembly.
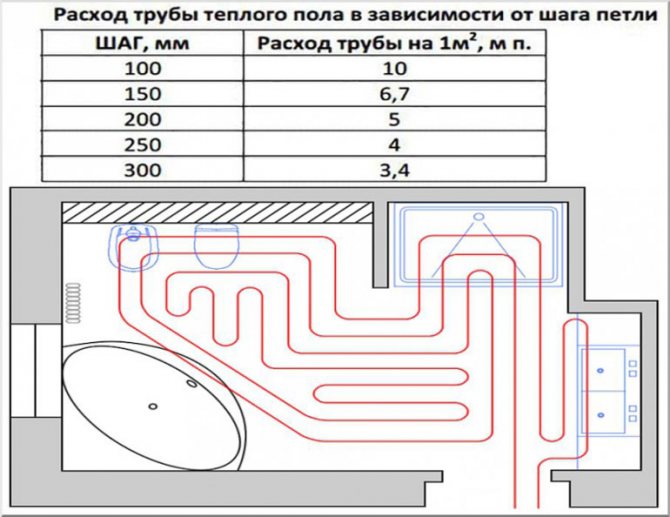

Distance between pipes and floor
The most important thing is to calculate the correct position of the radiator grilles and pipes in relation to the floor. It is depending on the distance to it that the heating efficiency is determined, as well as the safety level of the heating system and a separate pipe.
Distance between pipes and floor
At the moment, SNIP defines the following norms:
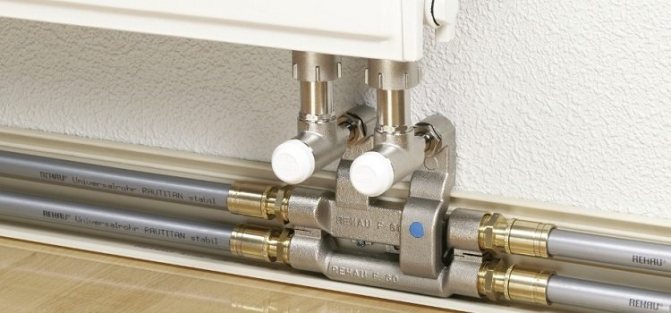

- distance to the floor at least 60 mm; from 50 mm, counting from the lower edge of the windowsill boards; at least 25 mm from the plaster of the vertical surface (walls).
These figures are calculated on the basis that the adjacent materials that surround the heating are non-combustible. If one or more of them can catch fire, the basic rule should be observed: at least 10 mm from the combustible surface to the radiator or pipes. Then heating through the water supply will not lead to a fire.
Medical institutions, educational institutions differ in their specificity of laying communications. In them, at least 100 mm must remain from the radiator to the floor, and the product must be 60 mm from the wall. This approach increases the safety of a weakened or child's body, even if the heating water supply is interrupted.
SNiP 3.20 implies that the distance to the window is calculated according to the window sill. But he, in the line below, indicates that in the absence of window sill boards, attention should be paid to the lower edge of the window. 50 mm are set aside from it if the system is being laid.
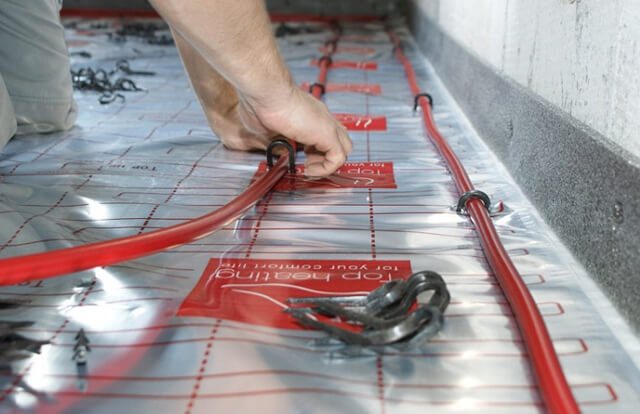

The specified values are valid for all types of radiators, the only exception is made for units in hospitals. The distance between the heating pipes in the floor is at least 150 mm - this is the only heating option different from others in terms of parameters.
Important! Paragraph 3.20 also implies that the pipe supply network, when open, allows the supply of additional communications.This is a very important requirement when installing heating, because often polypropylene and metal pipes are placed too tightly and incorrectly, leading to overheating.
Styling forms
There are various ways of laying pipelines in a screed.
Snake
When laying in a snake, or meander, pipelines are placed in parallel. At the same time, the room heats up unevenly. The method is suitable for small rooms. The snake is used for a combined installation method - communications are laid along the outer wall and cut off cold air.
When laying with a snake, a short distance or additional heating (radiators) is required.
Corner snake
The pipe is laid along the outer corner, the next turns are laid in parallel so that the pipeline occupies a square. Suitable for heating corners. The double corner snake is used for rooms with three outer walls.
Double snake
The beginning and end of one heating circuit are laid in parallel. Of all the snake options, it provides the most uniform heating of the room.
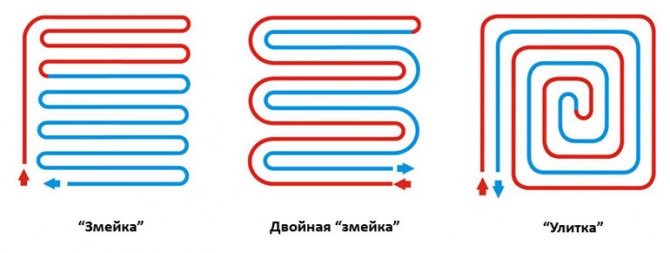

Snail
Otherwise, this method is called a snail, shell, spiral. The pipelines are laid in a spiral, ensuring the most uniform heating of the entire area. It is so convenient to place pipes in rooms that are large in area.
Which way is better
The combination of two installation options allows you to optimally arrange communications in the room. In large rooms, it is better to use a snail or combine it with a snake - lay several pipes with a snake near the outer wall, and arrange the pipes in a spiral over the rest of the area.
A snake against the outer wall will cut off the cold from the walls and windows. You can adjust this circuit to a higher temperature of the heating medium.
In small rooms, for example a bathroom, a corridor, a snake is optimal. In medium-sized rooms, there is a double snake. When laying pipes using the corner snake method, the room will warm up unevenly, the use of a corner snake is appropriate only when warming up the corners with combined laying.
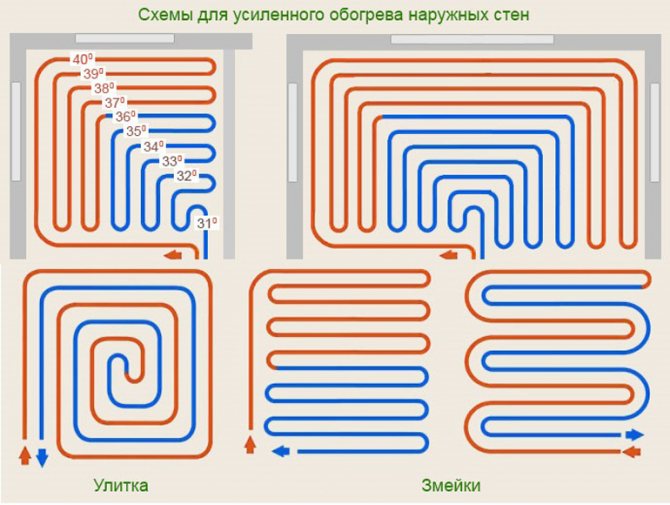

Often, combined options or a change in distance are used deliberately - to compensate for unheated areas (under upholstered furniture) or to heat a workplace, a play corner for children, etc. For example, it is better to heat a little more:
- The area near the desk, sewing machine or piano - there a person sits motionless and can freeze.
- Part of the room where children play often and a lot.
- Warm areas around the bed, sitting area with upholstered furniture in the living room.
In any case, before installing with your own hands, you need to draw a pipeline laying diagram by calculating the length of the pipeline and the distance between the turns. Then arm yourself with a pencil and graph paper and draw a diagram, taking into account the arrangement of furniture and the method of laying out the warm floor. At the same time, take into account the increase in the frequency of laying near upholstered furniture, beds and other places requiring heat.
The subtleties of laying and connecting pipelines can be seen in our video.
How to properly position heating pipes
The distance between heating pipes with parallel laying should not be less than 200 mm, as indicated in paragraph 3.22. The rule applies to both smooth and finned pipes, provided they are connected to an adjacent radiator.
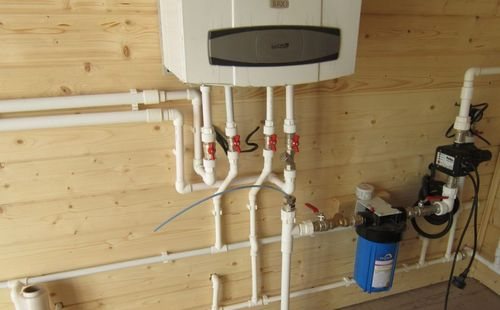

At the same time, the main lengths of indents from the elements of the room change:
- pipes depart from the plaster by 25 mm;
- the distance from the floor is not less than 200 mm.
Parallel piping requires extra care. Moreover, this is the most convenient way of positioning a particle in the system. In order to correctly carry out the parallel laying of pipes, it is better to navigate by the instructions and the photo.
A special arrangement also applies to the fasteners (clips, clamp, etc.) that support the heating.For example, the distance between clips of polypropylene heating pipes is determined depending on their diameter and the temperature of the water inside. With a diameter of 40 and a degree index of 40, the clips are spaced with a distance of 900 mm. The table of how the clips are located can be found in the construction documentation, but not in the SNiP.
Is it possible to join a pipe for a warm floor
When laying a copper system in a screed, pipes will most likely have to be docked together. Such a connection is reliable and durable. The brazed connection of polypropylene pipes and welding of polyethylene using a thermistor coupling are also reliable. The issue is more complicated with the use of fittings for HDPE, PE-X and thermostable polyethylene (PE RT).
Press fittings can be used, although not desirable (anything can happen, any connection can leak). But when connecting pipelines to the manifold, press fittings are indispensable. It is not allowed to connect the pipes to each other using push and compression fittings. The same goes for HDPE collet connectors.
It is advisable to use flexible pipes in one whole piece - this is more reliable. Drying the floor, repairing the lower room and breaking the screed in the event of a leak are more expensive.
Better with a project
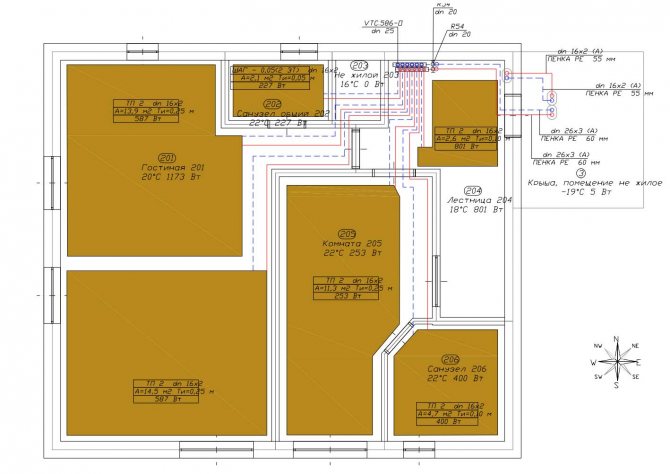

Remember! There is nothing better than a ready-made heating system project, which indicates everything you need for a turnkey heating installation. This also applies to the pipe-laying step.
The project will give you the exact diameters of the pipelines, the required pipe-laying step in each room. The project will indicate the length of the lines. You will be able to pick up the bays with an accuracy of several meters and you will not have a lot of waste.
And the most important thing is that the project saves real money and you don't have to guess what and how to do it.
But if you do not have a project, then we will analyze a typical step for laying pipes for underfloor heating.
