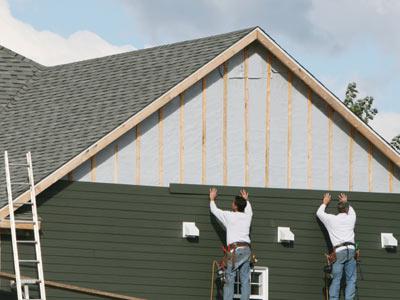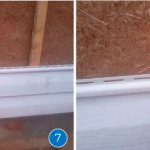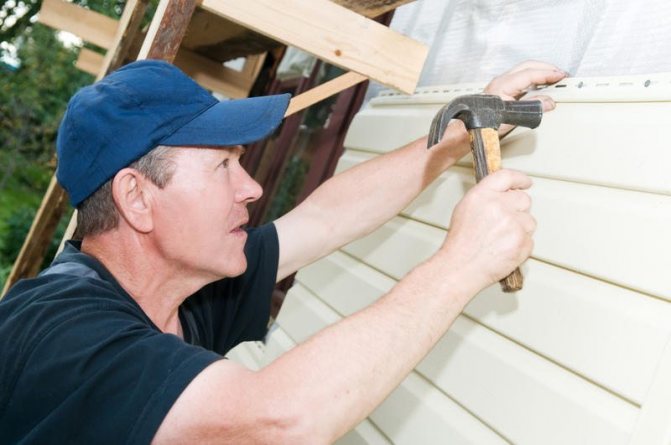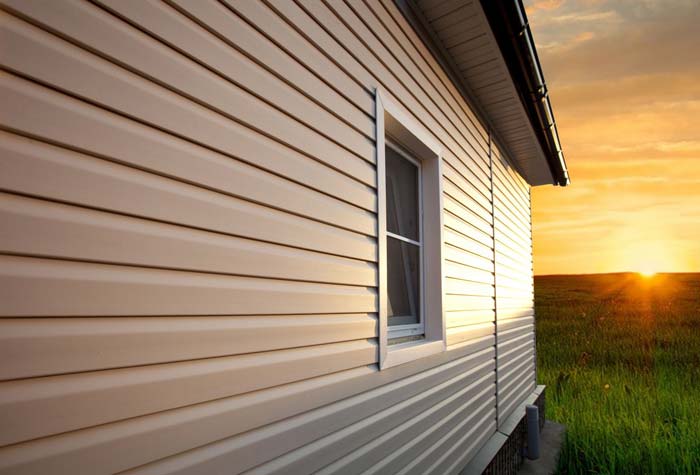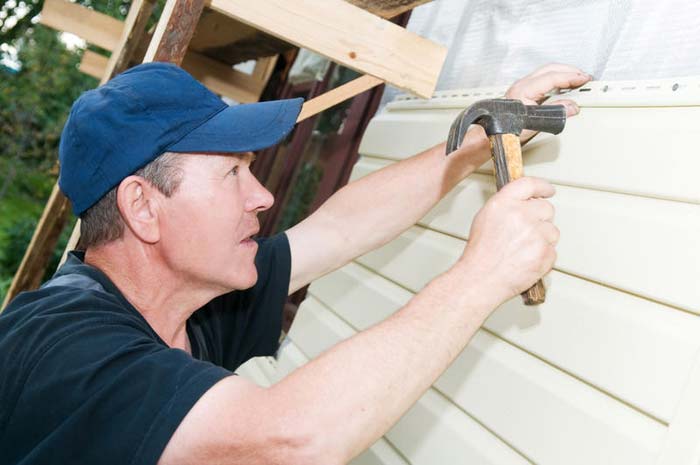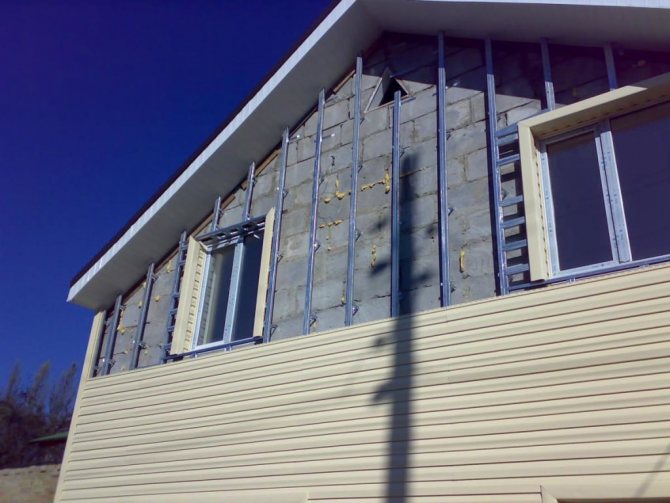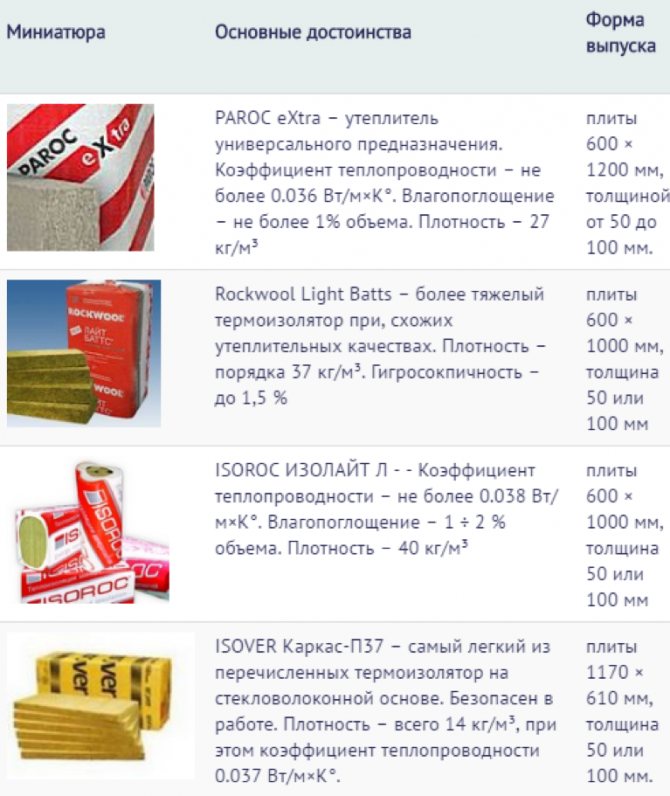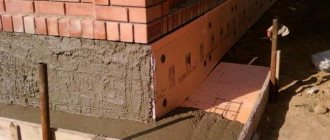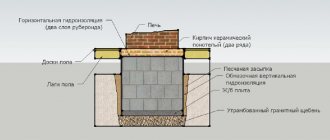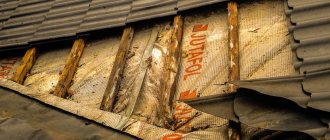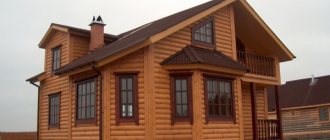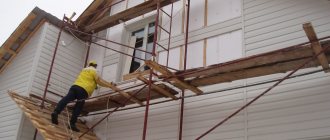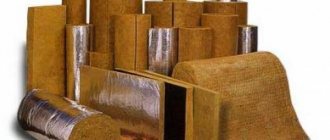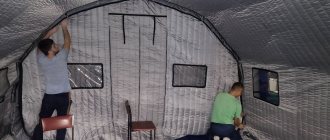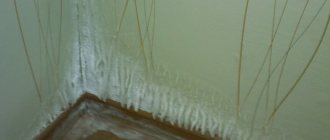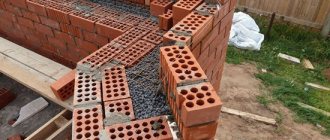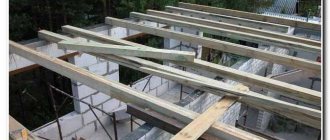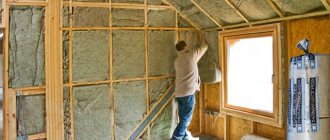Siding for house cladding
This design option is not chosen by chance. This material is capable of performing not only a protective function, but also looks very interesting and aesthetically pleasing. Facade cladding provides excellent protection to walls from atmospheric agents, improves the appearance of the house, perfectly hides some imperfections, irregularities, surface defects, which is especially important in old buildings.
Externally, a siding wall looks like a planked wall.
Siding consists of strips of various widths and lengths, equipped with latches. Thanks to this, they are easy to attach to each other. The length of the siding can be up to 6 meters, and the thickness reaches 10 millimeters.
Fastening guide elements
The first step is to install drainage systems on the base. Then, using a screwdriver and self-tapping screws, we mount the corner profiles and firmly fix them at the top of the first (uppermost) hole. So we fix the corner and do not let it go down below. The rest of the screws are screwed into the middle of each hole.
Along the perimeter of the windows, outside, you need to fix special strips. J-profiles are also suitable. The last need to be edged and doors.
Next, take the level and use it to vertically set the H-profiles. It is important to leave a gap here to the eaves and plinth. It should be between 5 and 6 millimeters. This is done so that the bending of the strips does not occur during expansion.
At the place where the siding should end, we fasten the finishing strip.
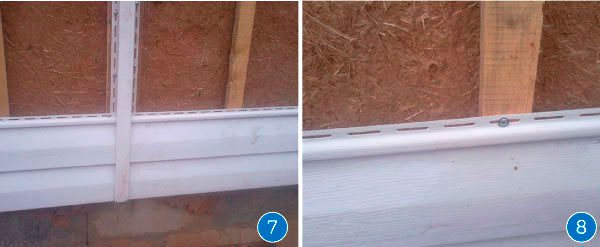
Pros and cons
The positive qualities of siding facade decoration include:
- Long service life.
- Minimal care.
- The ability to use this material on almost any surface.
- Siding does not lend itself to decay, corrosion, microorganisms.
- Convenience and ease of installation.
- Strength.
- Attractive appearance.
- Relatively low cost.
Each type of siding has certain disadvantages:
- Metal siding is difficult to transport as the sheets do not bend. In addition, this material is not elastic, and when a dent appears, it is difficult to fix it.
- Wood siding is not resistant to environmental influences and needs protection. It is highly flammable and not suitable for use in humid environments.
The most common vinyl siding, it also has its drawbacks:
- Immunity to mechanical damage.
- Difficulty of replacement. You cannot remove the sheet separately and change it, you will have to change a large area.
- Large coefficient of expansion when changing temperatures (you have to solve the problem with the use of gaps between the sheets).
- Poor thermal insulation.
- The material melts with strong heating.
Types of siding
At the moment, there are the following types of siding for facade cladding:
- Vinyl. PVC-based panels are resistant to harmful environmental influences, frost-resistant and durable. They give the building an attractive decorative look due to a wide color palette and textures. Fiber or wood-polymer. These options differ in their constituent components, but both are excellent substitutes for natural material. Such products do not need additional processing and complex care.
Naturally, there are other varieties: polymer (acrylic), aluminum, ceramic, but they are rarely used.
On a note! When choosing a siding, take into account that PVC products are a budget option that combines price and quality. Vinyl is great for covering the outside of a country house or cottage.
Required tools and materials
It is first necessary to determine the area of the walls and the type of roof in order to correctly calculate the amount of material.
Before starting work on cladding a house with siding, you should prepare the necessary materials and tools.
For installation you will need:
- Bulgarian.
- Metal knife.
- A hammer.
- Screwdriver.
- Drill and hammer drill (when working on concrete walls).
- Screwdriver.
- Roulette, better laser. If it is absent, you can take a level and a square.
- Ladder.
Advantages of installing vinyl siding
Sheathing with insulated siding is suitable for all types of residential buildings made of foam concrete, expanded clay blocks and sandwich panels. The light weight of the structure will not load the foundation, therefore, the cladding is used with success on old houses. The popularity of siding is due to its low price, durability, rich selection of shades and textures, as well as simplicity and ease of installation.
Sheathing the house with siding with insulation
The undoubted plus of siding is that you can easily give a modern look to an old house with your own hands, saving on the services of builders. But for work you need a small set of tools and materials: a grinder or a jigsaw, metal scissors, a screwdriver, screws and nails, a hammer, a tape measure and a level.
Manufacturers offer a complete set of elements for covering the most complex configurations.
To calculate the material, the buyer should indicate the dimensions of the walls of the house, the type of roof and the number of windows - the seller will calculate the required number of elements for you. A hand-drawn house plan diagram will greatly facilitate the calculation process.
Preparatory work
Preparation for house cladding includes the following types of work:
- Dismantling of protruding parts (door frames and window openings, ventilation grilles).
- Possible cracks in the walls in the area of windows and doors are sealed. For this, you can use cement mortar or polyurethane foam.
- If an old house is being cladding, all of the old cladding should be removed. Prepare the surface: clean it from dirt and dust, chipped plaster, remove mold, replace possible rotten areas and treat them. Houses made of wood should be pre-treated with antiseptic agents, and the foam blocks should be coated with a primer.
The surface must be flat and clean. Although the siding can hide small defects.
It is very convenient to build a special assembly table for work, it is installed under a canopy. A circular saw is attached to it. Here, the material itself can be stored on pallets.
Preparation for sheathing and installation of the lathing
It is important to prepare the house for siding and it is better to do this during the warmer months. That's why. Remove all elements protruding from the walls. Platbands, lattice doors and the like - down with the time of work.
The next step is cleaning and stripping the walls. You need to remove paint, plaster, mold, dirt and even dust from them. After stripping, cover the slots with polyurethane foam.
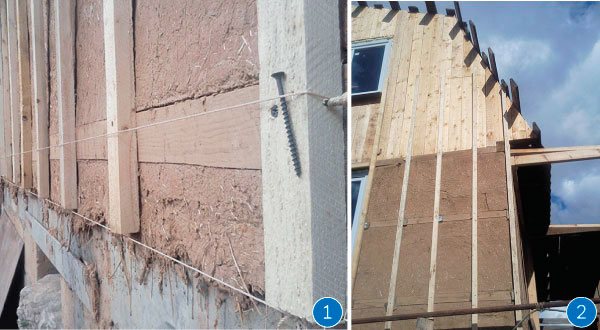

The walls are ready, move on to the crate. Don't just fix the siding to the walls. For the lathing, you will need wooden slats and a galvanized profile.
For a profile, buy or cut slats with dimensions of 60 × 40 or 50 × 50 millimeters. Before installation, it is important to treat them with an antiseptic and dry them.
Now we mark straight lines on the walls of the house. The slats and profile will be located along them. Make the path closed and have a 90 ° angle between the vertical and horizontal battens. Otherwise, the siding panels will not lie flat.
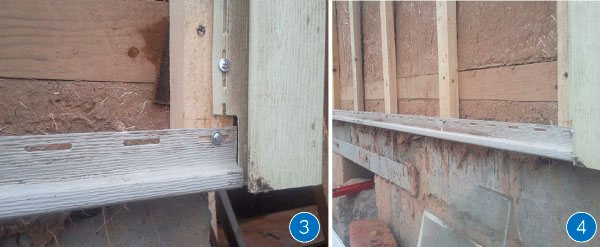

In short, the essence of the crate is as follows. We nail wooden slats vertically to the wall at a distance of 40-50 centimeters.We fasten the galvanized profile with self-tapping screws to each wall along the perimeter. The result is a square or rectangle, depending on the shape of the wall.
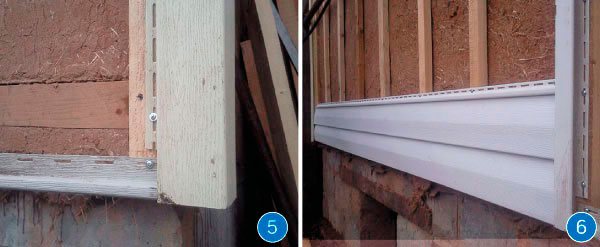

How to sheathe a house
Siding installation is carried out in several stages:
- Surface preparation.
- Frame or lathing device.
- Creation of a steam, hydro and thermal insulation layer.
- Installation of siding sheets to the crate.
Many are trying to replace the frame with a crate, it is extremely undesirable to do this for the following reasons:
- The frame allows you to hide the unevenness of the surface of the house.
- Thanks to it, you can make a thermal insulation layer, since the siding does not have sufficient thermal insulation.
- There is space between the material and the wall of the house, so that air can pass freely. This will provide protection against mold and mildew.
Step-by-step instruction
- The choice of material for the frame. The material for the lathing is selected depending on the material from which the walls are made. For a house made of wood, you should take wooden blocks, and on concrete walls or made of foam blocks, it is more advisable to purchase a metal profile with galvanization. It will allow you to secure the siding with high quality and ensure a long service life.
- Wireframe creation. A starting profile is installed at the basement, and a finishing profile should be placed at the top of the wall, at the roof. They must be connected to the longitudinal profiles using larger self-tapping screws - 9.5 millimeters. In this case, it is better to purchase self-tapping screws in the form of a drill, and not just with a pointed end. The battens should be fixed directly to the wall surface. For this, dowels are used, they are inserted into previously prepared holes, which are drilled with a perforator. The longitudinal profile should be fastened in 35-40 centimeters increments. In the area of window openings, window strips are attached, and doorways are edged with J-profiles. The vertical elements are not fixed close to the basement and the roof; it is necessary to leave gaps of up to 6 millimeters so that the guides do not bend when the temperature changes.
- Creation of a waterproofing layer and lining of insulation. Waterproofing is required for walls made of wood and aerated concrete blocks. It is advisable to use a moisture and windproof membrane that can be attached directly to the wall of the house if no thermal insulation layer is created. Then there is space between this layer and the siding for ventilation. If thermal insulation is created, then the waterproofing is attached to this layer. And then an additional crate is created to provide ventilation of the sheathing.
- Installation of panels. The panels should be started to be mounted only after all the elements of the lathing and guides are fixed in their places, heat and waterproofing have been created. The first row of panels is attached to the starting strip. From below, you need to install the element until the lock clicks, and from above it is fixed on the guide using self-tapping screws. Fastening is carried out strictly in the center of the grooves on the siding, with a step of about 40 centimeters. The remaining panels are also fixed in the bottom-up direction, from the plinth to the roof or window opening. They should not be rigidly fixed, the panels should "walk" a little from side to side. The top row should be attached to the finish bar.
Siding installation and house wall insulation
Consider how to decorate a house with siding and make thermal insulation. To do this, you must first prepare the walls. They must be clean, dry, free from damage and loose parts.
Wooden walls are treated with antiseptic and antiparasitic drugs. All protruding elements and fasteners are dismantled. This applies to gutters, platbands, window sills, decorative strips. To clad a house with siding, you need to make a reliable frame.
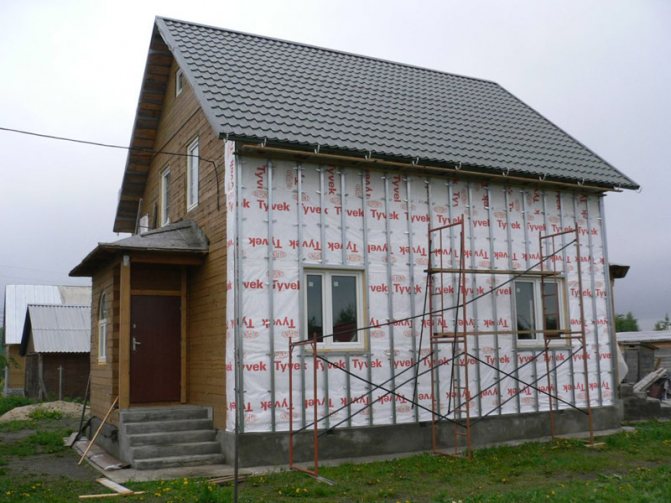

Construction of the frame and laying of insulation
For the lathing, you can use a wooden beam or a metal profile.
Advice! Wood will be cheaper, but there is a risk that, as a result of changes in humidity, such a structure will deform, making the entire cladding of the house unusable. Therefore, it is preferable to use a metal profile, which will allow you to create a reliable structure, taking into account the weight of the siding panels and insulation material.
Fastening is done with self-tapping screws (to wooden surfaces) or dowels. If the sheathing panels are arranged horizontally, the lathing is fixed vertically and vice versa.
The distance between the profiles depends on the weight and material of the siding and is indicated by the manufacturer (usually 40-60 cm). For heavier panels, as well as with frequent gusty winds, the sheathing step is made smaller.
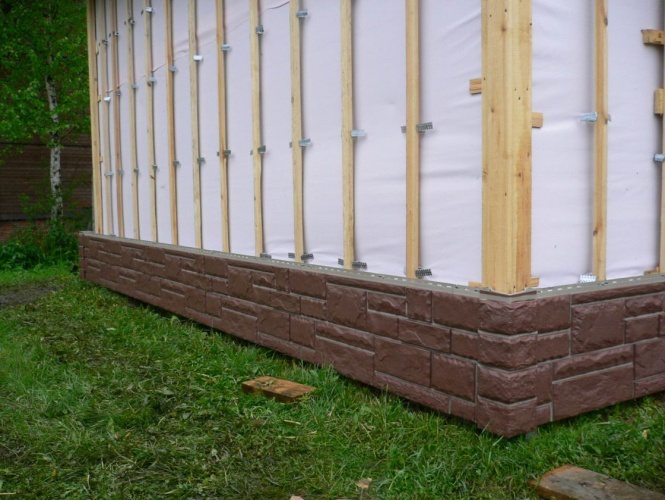

A U-shaped galvanized profile with a section of 60x27 mm and a length of 3 m, with a flanging for additional rigidity, is used.
To fasten it to the walls, suspensions in the form of perforated plates are used, in the shape of the letter P.
There are 5 suspensions for one three-meter profile. In the process of creating the frame, the facade can be insulated. The work sequence for horizontal panels is as follows:
- Along the edges of the wall, metal profiles are attached, which are leveled using a level in all planes.
- With the help of self-tapping screws, a string is pulled between them, which will play the role of a beacon for the following profiles.
- In accordance with the instructions, the rest of the profiles are attached to the siding at a given pitch.
- Around the window and door openings, they make a continuous crate.
- Insulating material is laid in the intervals between the profiles.
Advice! Some types of insulation materials themselves have waterproofing properties. The same materials as mineral wool require mandatory protection from moisture, since if it gets wet, the insulation will not work. For this, the layer of insulation must be covered with a hydro-windproof membrane.
- Check for a ventilation gap between the insulation and the siding, which will provide the necessary air circulation.
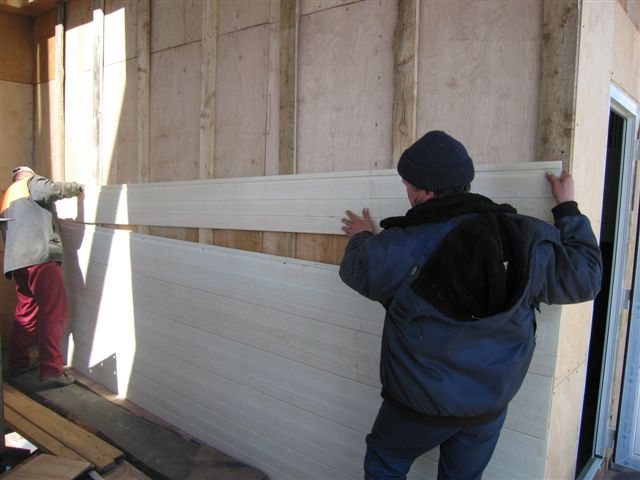

Fastening siding panels
Detailed instructions for installing panels can be seen in the video. To sheathe the walls of a house, follow these steps:
- Determine the starting point of the installation, from which a horizontal line is drawn using a level, twine and chalk. This must be done along all the walls.
- Set the starting profile with the edge on the starting line and attach, attach the outer and inner corners.
- Platbands are mounted on windows and doors.
- The horizontal strips are fixed starting from the starting plate, leaving a gap for expansion at the joints with the fittings.
- If the size of the wall is greater than the length of the panels, the joints are closed with a connecting strip.
Whichever type of siding you choose for cladding a house, it will require the creation of a reliable frame. A layer of insulating material can be placed between the wall and the cladding panels, leaving a ventilation gap. Such a warm ventilated facade can serve for many years.
How to sheathe a house with insulated siding
Thermal insulation should be done in wooden and concrete houses, as well as when creating a ventilated facade. Correctly install the insulation between the longitudinal guides.
This layer is done as follows:
- A vapor barrier is laid on the wall.
- Next comes the thermal insulation material.
- A waterproof membrane is attached on top.
To fasten the material, one more crate should be created, the guides in it are fixed horizontally. Or there is an option to make a recessed crate, the width of the guides should exceed the layer of thermal insulation.
Advice
When installing panels, the following points should be taken into account:
- It is advisable to start sheathing not immediately after the construction of the house, especially if the structure is made of wood.
- Ideal for fixing panels are aluminum nails. They should be placed strictly in the center of the elements.
- It is better to cut the panels with an electric saw or a hacksaw.
- Be sure to use a level for a smoother device.
- It is not necessary to tightly fasten the elements of the cladding material to the frame; it is necessary to leave gaps between the nails and the material, at least 1 millimeter.
- The fixing holes on the panels are made in an elongated shape. This allows the siding to move freely with changes in temperature.
Panel mounting
Sheathing houses with siding is not as difficult as it might seem at first glance. Taking into account the possible thermal expansion of the material, it is necessary to follow some rules:
- fasteners must not be driven all the way - a gap of 1.5 mm must remain between the nail and the panel;
- the thermal gap between all parts of the fittings and the edge of the panel cannot be less than 5 mm, if sheathing is done in winter, then the thermal gap increases to 10 mm;
- nails are driven in at a distance of no more than 40 cm.
Regardless of which type of siding you have chosen, installation work always begins with the determination of the starting point. This should be the lowest point of the cladding. For a perfectly flat surface, use a level and coated tape. Cut off the required length of the siding (about 10 mm should be subtracted from the required size - the correction for the expansion of the material), slightly bend the panel, insert its edges into the installation profiles. Check that the lower part is firmly attached to the starting (first) profile, and its upper part is nailed to the crate.
For processing windows and doors, use a J-profile or near-window strip, which is attached along the entire perimeter of the opening.
