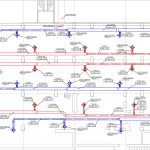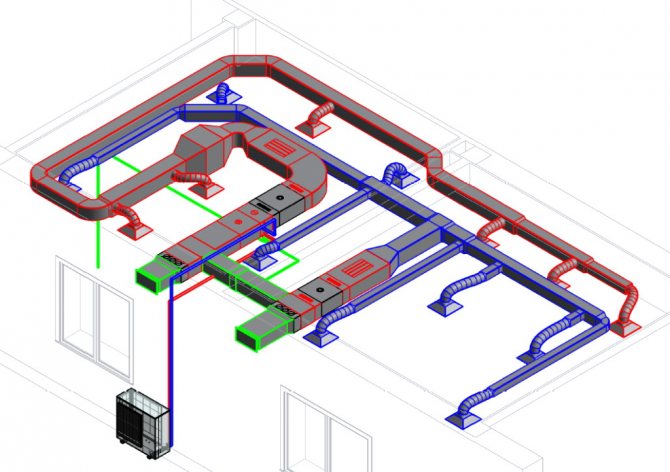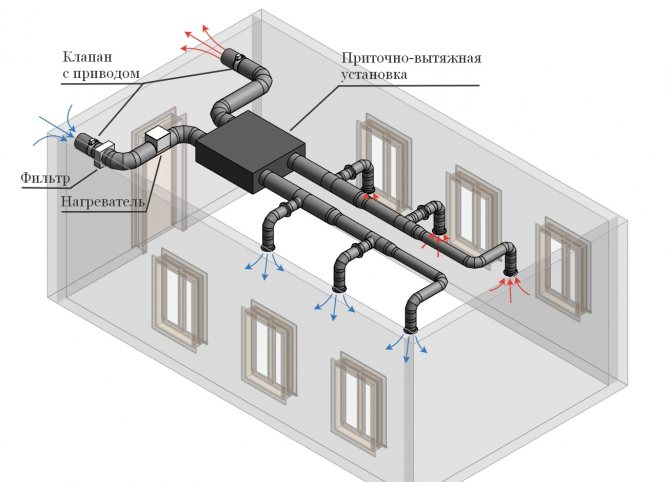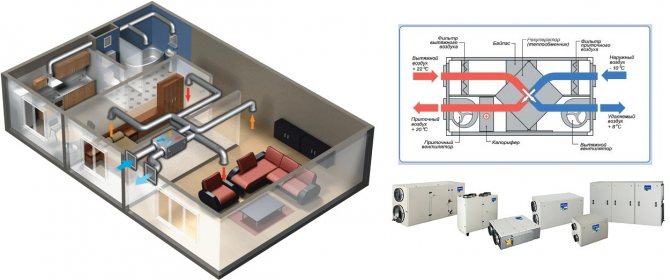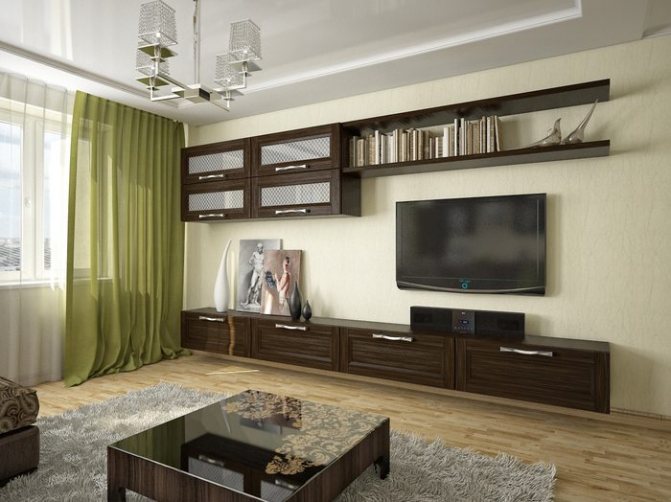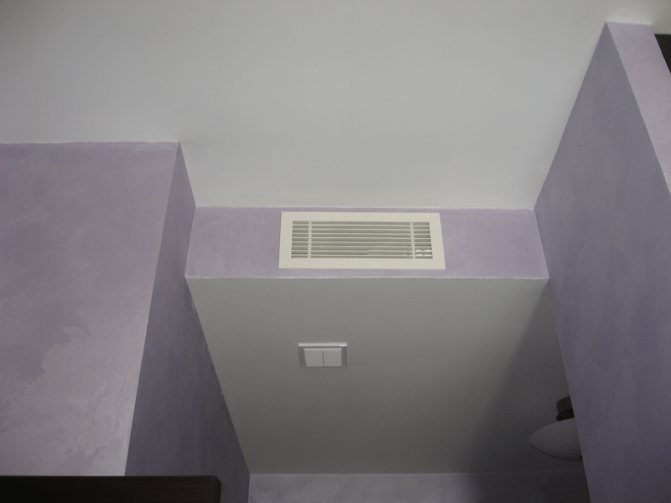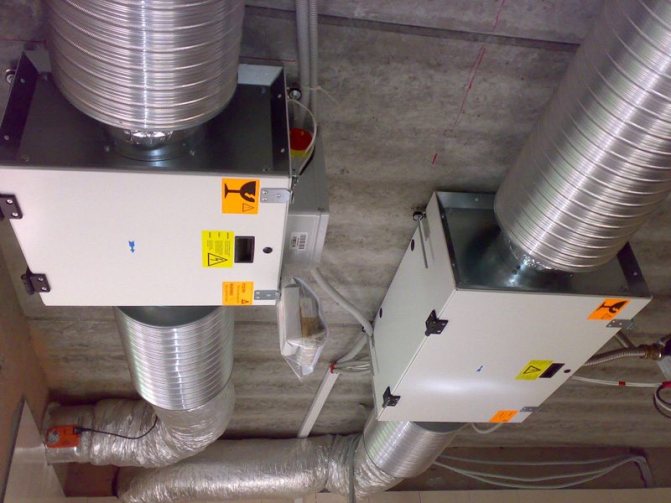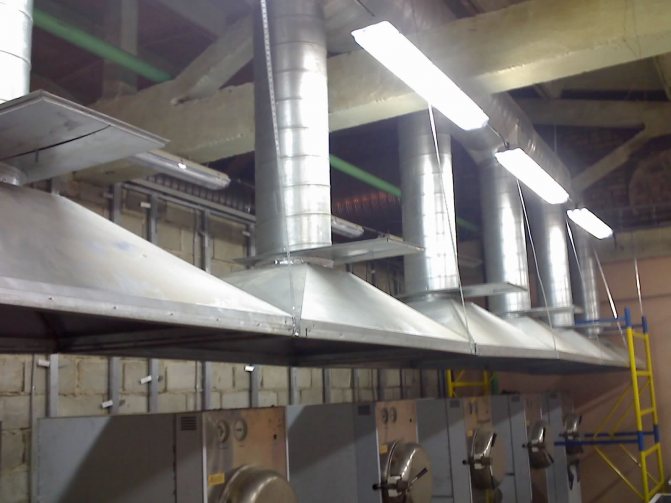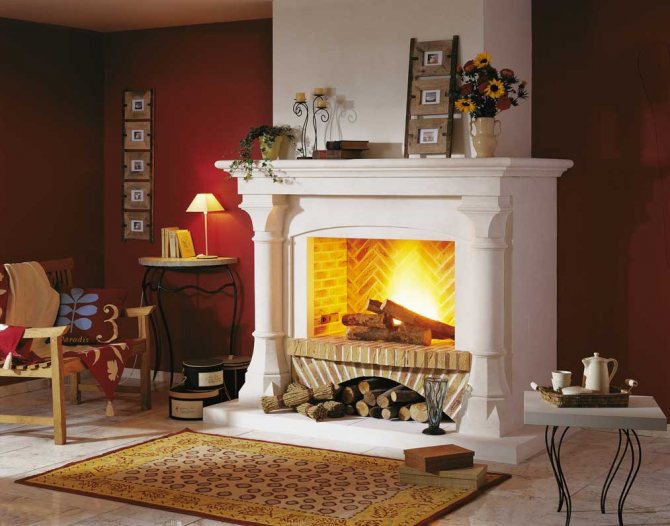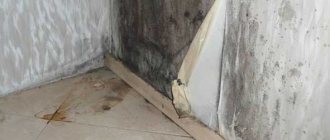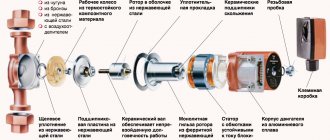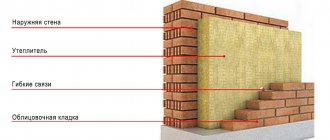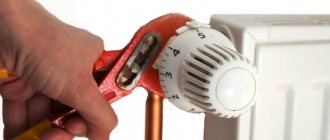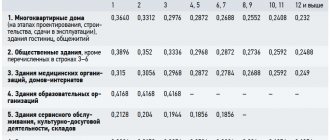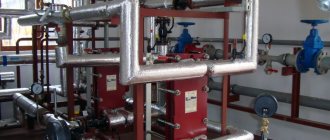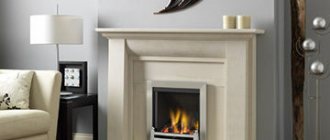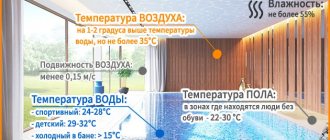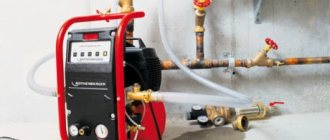Back to full version
Comparison of goods:
clear
Engineering systems ›Ventilation
Dear Clients!
We work in compliance with the norms. We are waiting for your applications! Our contacts
- Price
ventilation system design - Ventilation design software
- Ventilation design tutorials
- Industrial ventilation design
- Ventilation design for an industrial building
- Smoke ventilation design
- Ventilation technical documentation
- Examples of projects
- Design stages
- Promotions
and Discounts - What will you get as a result of the design
- Design time
- Data provided by the customer
- Design features
- Norms
ventilation design (SNiP, GOST)
To receive a commercial offer
, send a request by email or call +7 (495) 745-01-41
Design at EuroHolod is:
- Cost optimization
- Energy efficiency
- Qualification
- A complex approach
- Equipment selection: optimally selected characteristics of ventilation units and not the most expensive brand of the manufacturer in the price-quality ratio, significantly reduce the cost of equipment and do not affect the required parameters.
- Duct optimization: correctly calculated and optimally located air duct routes reduce the required volume of metal products, therefore, costs are reduced.
- Preventing rework: you will not need to change architectural and engineering solutions for related communications that do not require ventilation systems at the design stage, which will save you from unnecessary expenses for alterations, modifications and replacement of equipment.
- Possibly significant reduce operating costs electricity and hot water, taking this into account in the design of ventilation and air conditioning systems.
- For this, systems with heat recovery, recirculation of supply air and equipment with optimal energy consumption are used.
- Practical experience: our designers have not only theoretical knowledge, but also experience in the management of objects and delivery to public services.
- Ready-made solutions from 2 days: plans for premises within 2000 m2 will be ready within 2 - 5 days, depending on the complexity of the object.
- Finalization of the project for free: in most cases, the project needs to be finalized due to changes in architectural, design and technological solutions.
- All the necessary documents are available: certificates of the project SRO and ISO-9001, the license of the Ministry of Emergency Situations, etc.
- We have a lot of completed projects and real customer reviews.
- We design a complex solution in which all sections of engineering systems agreed between themselves.
- EuroCold also organizes selection of equipment, installation and further service.
- We guarantee quality of our services and carry them out in a short time.
- All are counted wishes the customer and make the necessary edits.
- Air conditioning installation cost
- Ventilation installation cost
Ventilation installation
For installation, it is worth finding a company with vast experience in this area. The service life of the entire installed system depends on the correct operation. The better the installation and installation is made, the less problems you will have in the future. Design and installation of ventilation, or rather installation can be conditionally divided into several stages.
Let's list them:
- preparatory stage. Here punching of holes, preparation of a ventilation chamber and a base for the equipment itself is carried out;
- distribution of networks, installation of fireproof valves, laying of air ducts;
- directly the installation of the system;
- placement of ventilation grilles and air distribution devices;
- placement of automation;
- starting the system and checking the work.
Installation of ventilation by specialists
After installation, you receive all the documentation and certificates of work performed in your hands.
Design stages
- The design of the ventilation system begins with the preparation of the technical specification, in which the customer indicates the characteristics of the object and the requirements for the final result.
- Study of technical documentation for the serviced object and (if the object is ready) measurement work.
- Selection of the preferred type of ventilation.
- Calculation of air exchange in accordance with the methods and SNiPs in force on the territory of the Russian Federation.
- Selection of ventilation system equipment (fans, air ducts, air diffusers, etc.).
- Aerodynamic and acoustic calculations.
- Final arrangement of ventilation units and air duct routes.
- Drawing up plans, drawings, estimates for installation.
- Project approval.
Project development
Design engineers calculate the power of the system, the diameters of the air ducts, select equipment so that the system provides the necessary air exchange with minimal energy consumption and noise level. The designer also takes part in the development (if you use his services), he needs to think over how to fit the elements of the system into the interior, where it is better to place the air distribution devices and which ones (grilles, shades, air distribution panels).
There are 3 types of ventilation systems, and only mechanical general ventilation requires a full-fledged project with the calculation of air ducts, grilles and the selection of equipment. Let's briefly analyze the design features depending on the type of building.
Promotions and Discounts
When carrying out an integrated design in:
- We provide discount on the total cost of complex design subject to the design of 3 or more sections
- We provide delivery discount equipment and materials
- We carry out management briefing mounted systems
- We offer a free one-time service (subject to the implementation of a turnkey project - design, delivery, installation)
Our company together with integrated design provides additional services:
- Providing estimates and equipment selection sheets based on project documentation
- Development of engineering documentation for the tender... We will help you choose the most suitable solution for you.
- Development of measures to ensure compliance with energy efficiency requirements, drawing up energy passport
- Selection and delivery equipment and materials
- Carrying out installation works
- Carrying out service
- Re-selection equipment
What data are needed to calculate ventilation
We list the technical and organizational tasks that the design organization solves before calculating the ventilation project for the office:
- calculation of heat fluxes and required volumes of air exchange;
- aerodynamic calculation of channels for the transport of incoming and outgoing air flows;
- determination of the power of heaters for the supply unit;
- choice of equipment.
To solve them, the following data set is agreed with the customer:
- location of the ventilation unit on the architectural plan of the building;
- preferred (or acceptable) air duct topology;
- permissible power of the entire ventilation system;
- the ability to connect to the water supply;
- the presence or possibility of installing a drainage system.
In addition, it should be borne in mind that when preparing the initial data for calculating the ventilation of office premises, one should take into account not only the required volumes of air replacement, but the temperature map of the room.
The need to take this factor into account is due to the fact that modern offices are densely equipped with various equipment that emit heat and can affect not only the energy efficiency of ventilation, but also the topology of air ducts.
Design time
The timing of the design depends on the completeness of the information provided by the customer, the accuracy of the technical assignment, the degree of readiness of the facility (reconstruction or new construction), coordination of design solutions with the designer, architect and other related engineering design sections. Estimated terms:
| Object area | Timing | |
| Stage "P" | Stage "R" | |
| Up to 300 m2 | from 7 working days | from 7 working days |
| 300-600 m2 | from 10 working days | from 15 working days |
| 600-1000 m2 | from 20 working days | from 25 working days |
| 1000-2000 m2 | from 30 working days | from 40 working days |
| Over 2000 m2 | Determined individually | |
Design features
To create a comfortable microclimate, it is necessary to determine and balance many parameters:
- the power and performance of the fans, the pressure they create, taking into account the dynamic resistance of the ventilation ducts;
- section of ventilation pipelines and their layout, taking into account building structures, location of ventilation and other equipment;
- location of exhaust and air supply points;
- composition and placement of air conditioning equipment;
- the composition of monitoring and control devices, their location, connection;
- measures to reduce the noise level produced by the operating equipment, including that propagated through the air ducts.
Signs of a high-quality ventilation project can be considered:
- air circulation is established in all rooms
- silent operation of equipment and air ducts
- no drafts and cold zones
- use of energy saving technologies
- easy adaptation of the system to warm and cold seasons
By ordering a professional design of ventilation now, in the future you will be able to avoid many problems, such as: violation of the aesthetics of the interior, noise, high energy consumption, decrease in system performance.
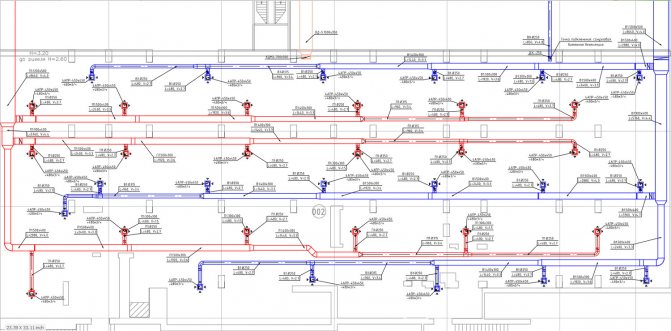
A professional project provides for the smallest nuances of object operation and creates optimal conditions for people living or economic activity.
The ventilation system design is created at the early stages of the construction of the facility - as part of the overall design work. It must take into account the requirements of fire safety and sanitary standards, and also harmoniously fit into the overall architectural composition. Timely creation of a ventilation project will allow you to create the most efficient system with minimal costs for equipment and communications.
Ventilation design contract
Our company works with legal entities and individuals. We conclude a contract for the design of ventilation, which is a document that clearly defines the cost and timing of work. Pre-negotiated terms reduce the risks for both parties, and also ensure the benefits of the transaction for the seller and the buyer. The signing of the acts of completion and the acceptance and transfer of equipment means the successful completion of the work. We provide a full package of documents, including invoices, acts, invoices and cash receipts for cash payments, commissioning certificates, system settings. After the completion of the work, we continue to work with you as a consultant and service organization.
Content: 1. Calculation of the ventilation system 2. Methodology for calculating ventilation 3. Calculation of supply ventilation 4. Calculation of exhaust ventilation 5. Calculation of natural ventilation 6. Calculation of ventilation at home
The departure of an engineer to calculate the cost of work is free of charge.


We work with objects


* Manufacturing enterprises, factories, shopping centers * Restaurants, cafes, and all places for catering * Multi-storey and private residential buildings, office complexes * Polyclinics, hospitals, schools, educational institutions * Airports, train stations and all government agencies.
Order service
To the table of contents
Ventilation design standards (SNiPs, GOST)
The design of ventilation systems is carried out in accordance with SNiP 41-01-2003 and SP 60.13330.2012. At the heart of any project is a careful calculation of system performance. Depending on the purpose of the room, air exchange can be calculated in volumetric values (m3 / h) or the frequency of complete air replacement. The performance of the entire ventilation system is determined by the performance of the supply ventilation.
For residential premises, the required volume of supply air is usually determined at the rate of 60m3 / hour per person. For a bedroom, this figure can be reduced to 30m3 / hour, since during sleep, oxygen consumption is significantly reduced. The simplest formula for calculating ventilation capacity by volume is as follows:
V = N * Vn, where:
V - ventilation capacity in m3,
N is the maximum number of people in the room,
Vn is a correction factor that determines the volume of air consumption by one person, depending on the type of room. SNiP 41-01-2003 contains tabular values:
| Object type | With natural ventilation | Without natural ventilation |
| Manufacturing, industrial facilities | 30 | 60 |
| Public, administrative, municipal buildings (full time) | 40 | 60 |
| Public, administrative, municipal buildings (attendance - no more than 2 hours daily) | 40 | 20 |
| Living quarters, area for 1 person more than 20 m2 | 30 | 60 |
| Living quarters, area for 1 person less than 20 m2 | 3 m3 for each m2 of living space | 60 |
This table shows the calculation of ventilation based on human factors only. At production facilities, the volume of required air exchange can be influenced by:
- the nature of the technological process,
- Type of equipment,
- presence of additional sources of pollution.
When calculating ventilation performance for health care facilities, education, public catering, the supply air rate must be calculated in accordance with the requirements of the profile ND.
Air exchange is calculated individually for each room, then the numbers are summed up and rounded up - this will be the required ventilation power.
Taking into account all additional factors (household appliances, heaters, pets, etc.), the ventilation performance of residential buildings is:
- Apartments and small private houses - from 100 to 500 m3 / h
- Cottages, townhouses, small hotels - from 500 to 1000 m3 / h
- Apartment buildings, hotels, sanatoriums - from 1000 to 10000 m3 / h
Another popular method for calculating ventilation systems is multiple. The supply air volume is calculated using the formula
V = n * Vp, where:
Vп - the volume of the room,
n is the rate of air exchange, it is:
- bathrooms - 7
- kitchens - from 5 to 10
- office premises - 3
- residential buildings - 2
The group is ready to implement complex solutions for the arrangement of internal engineering systems and building networks. We provide a guarantee for the equipment purchased from us and all installation work!
We are waiting for your call by phone: +7(495) 745-01-41
Our email
About us, Reviews, Our objects, Contacts
See further
- Ventilation
- Ventilation system design prices
- Ventilation design software
- Ventilation design tutorials
- Industrial ventilation design
Examples of calculating the volume of air exchange
To carry out the calculation for the ventilation system in terms of multiplicity, first you need to make a list of all rooms in the house, write down their area and ceiling height.
For example, a hypothetical house has the following rooms:
- Bedroom - 27 sq.m .;
- Living room - 38 sq.m .;
- Cabinet - 18 sq.m .;
- Children's room - 12 sq.m .;
- Kitchen - 20 sq.m .;
- Bathroom - 3 sq.m .;
- Bathroom - 4 sq.m .;
- Corridor - 8 sq.m.
Considering that the ceiling height in all rooms is three meters, we calculate the corresponding air volumes:
- Bedroom - 81 cubic meters;
- Living room - 114 cubic meters;
- Cabinet - 54 cubic meters;
- Children's room - 36 cubic meters;
- Kitchen - 60 cubic meters;
- Bathroom - 9 cubic meters;
- Bathroom - 12 cubic meters;
- Corridor - 24 cubic meters
Now, using the above table, you need to calculate the ventilation of the room, taking into account the frequency of air exchange, increasing each indicator to a value that is a multiple of five:
- Bedroom - 81 cubic meters * 1 = 85 cubic meters;
- Living room - 38 sqm * 3 = 115 cubic meters;
- Cabinet - 54 cubic meters * 1 = 55 cubic meters;
- Children's room - 36 cubic meters * 1 = 40 cubic meters;
- Kitchen - 60 cubic meters - not less than 90 cubic meters;
- Bathroom - 9 cubic meters not less than 50 cubic meters;
- Bathroom - 12 cubic meters not less than 25 cubic meters
There is no information on the standards for the corridor in the table, so the data for this small room were not taken into account in the calculation. For the living room, a calculation was made by area, taking into account the standard three cubic meters. meters for every square meter.
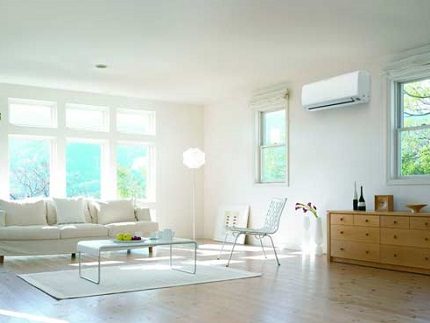

A properly organized ventilation system will ensure sufficient air exchange in the living room. When designing, it is imperative to take into account the requirements and norms of SNiPs
Now it is necessary to separately summarize the information on the rooms in which the air supply is carried out, and separately - the rooms where the exhaust ventilation devices are installed.
Air exchange volume by inflow:
- Bedroom - 81 cubic meters * 1 = 85 cubic meters / h;
- Living room - 38 sq.m. * 3 = 115 cubic meters / h;
- Cabinet - 54 cubic meters * 1 = 55 cubic meters / h;
- Children's room - 36 cubic meters * 1 = 40 cubic meters / h;
Total: 295 cubic meters \ h.
Exhaust air exchange volume:
- Kitchen - 60 cubic meters - not less than 90 cubic meters / h;
- Bathroom - 9 cubic meters - not less than 50 cubic meters / h;
- Bathroom - 12 cubic meters - not less than 25 cubic meters / h.
Total: 165 cubic meters / h.
Now you should compare the amounts received. Obviously, the required inflow exceeds the exhaust air by 130 m3 / h (295 m3 / h-165 m3 / h).
To eliminate this difference, it is necessary to increase the volume of air exchange in the hood, for example, by increasing the indicators for the kitchen. In practice, this is done, for example, by replacing the air ducts with larger ducts.
The rules for calculating the area of air ducts for replacing or modernizing the ventilation system are given here. We advise you to read the useful material.
After the edits, the calculation results will look like this:
Air exchange volume by inflow:
- Bedroom - 81 cubic meters * 1 = 85 cubic meters / h;
- Living room - 38 sq.m. * 3 = 115 cubic meters / h;
- Cabinet - 54 cubic meters * 1 = 55 cubic meters / h;
- Children's room - 36 cubic meters * 1 = 40 cubic meters / h;
Total: 295 cubic meters \ h.
Exhaust air exchange volume:
- Kitchen - 60 cubic meters - 220 cubic meters / h;
- Bathroom - 9 cubic meters - not less than 50 cubic meters / h;
- Bathroom - 12 cubic meters - not less than 25 cubic meters / h.
Total: 295 cubic meters / h.
The inflow and exhaust volumes are equal, which meets the requirements for calculating air exchange rates.
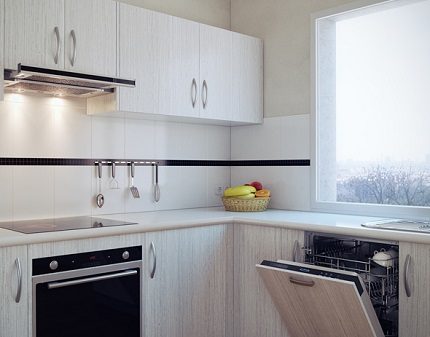

The calculation of the ventilation system for the kitchen is also extremely important. Especially if gas cooking equipment is used there
The calculation of air exchange in accordance with sanitary standards is much easier to perform. Let's say that two people live permanently in the house discussed above, and two more stay in the room irregularly.
The calculation is carried out separately for each room in accordance with the norm of 60 cubic meters per person for permanent residents and 20 cubic meters per hour for temporary visitors:
- Bedroom - 2 people * 60 = 120 cubic meters per hour;
- Office - 1 person * 60 = 60 cubic meters per hour;
- Living room 2 people * 60 + 2 people * 20 = 160 cubic meters per hour;
- Children's room 1 person * 60 = 60 cubic meters per hour.
Total by inflow - 400 cubic meters \ hour.
There are no strict rules for the number of permanent and temporary residents of the house; these figures are determined based on the real situation and common sense.
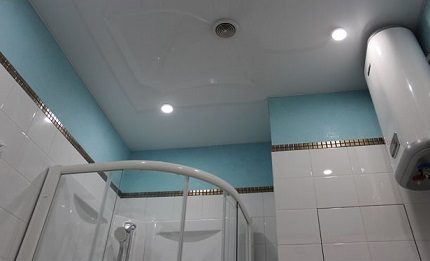

A sufficient volume of air entering the bathroom in a timely manner, as well as the timely evacuation of the waste one, prevents the formation of musty air and the appearance of moldy fungi
The hood is calculated according to the rates set out in the table above and increased to the total inflow rate:
- Kitchen - 60 cubic meters - 300 cubic meters / h;
- Bathroom - 9 cubic meters - not less than 50 cubic meters / h;
- Bathroom - 12 cubic meters - not less than 50 cubic meters / h.
Total extraction: 400 cubic meters / h.
Increased air exchange for the kitchen and bathroom. Insufficient exhaust volume can be divided between all rooms in which exhaust ventilation is installed. Or increase this indicator for only one room, as it was done when calculating the multiplicity.
In accordance with sanitary standards, air exchange is calculated in a similar way. Let's say the area of the house is 130 sq.m. Then the air exchange along the inflow should be 130 sq.m * 3 cubic meters \ hour = 390 cubic meters \ hour.
It remains to distribute this volume to the rooms along the hood, for example, in this way:
- Kitchen - 60 cubic meters - 290 cubic meters / h;
- Bathroom - 9 cubic meters - not less than 50 cubic meters / h;
- Bathroom - 12 cubic meters - not less than 50 cubic meters / h.
Total extraction: 390 cubic meters / h.
The balance of air exchange is one of the main indicators in the design of ventilation systems. Further calculations are performed based on this information.
