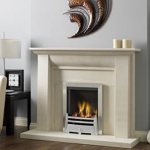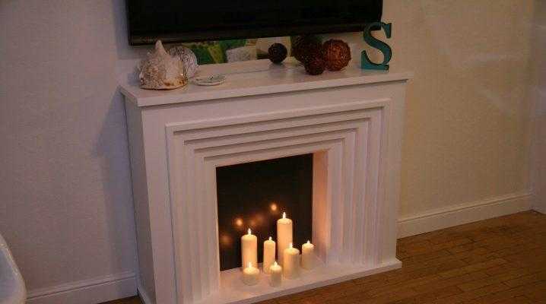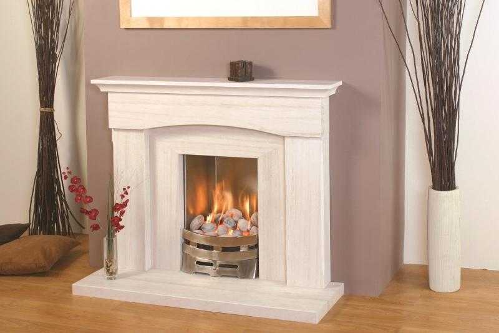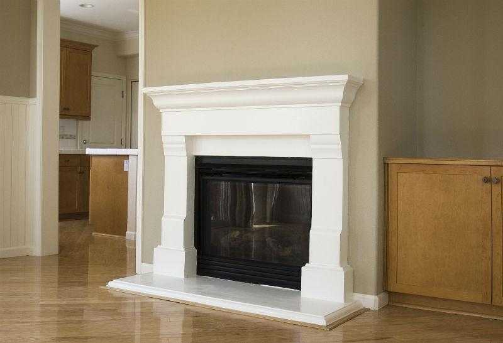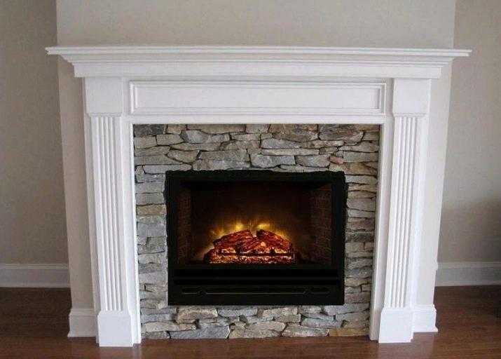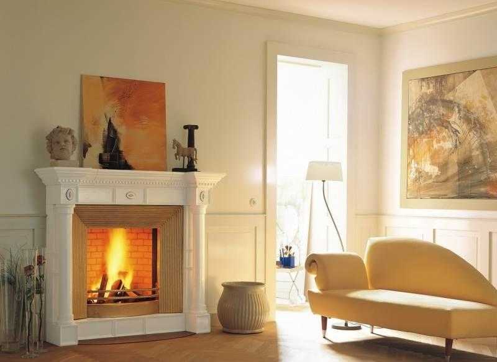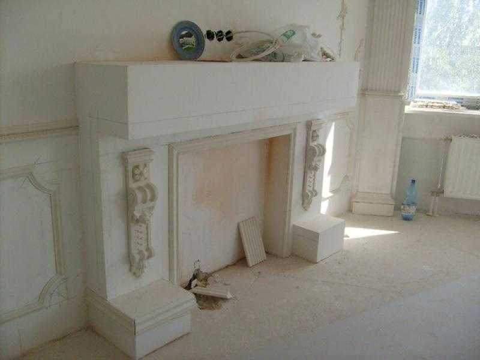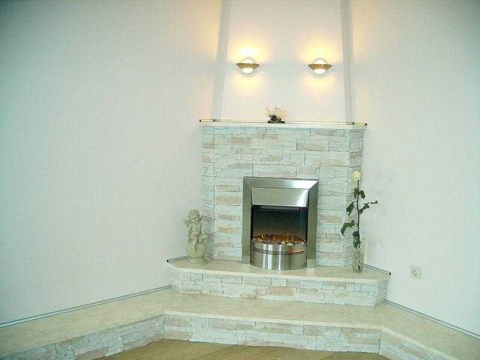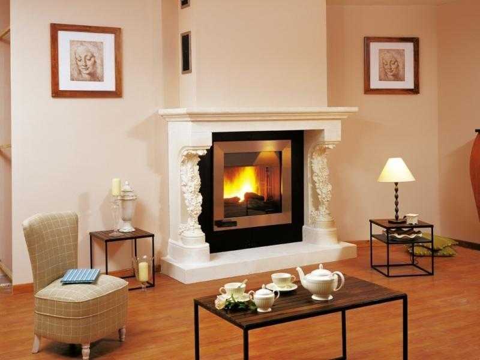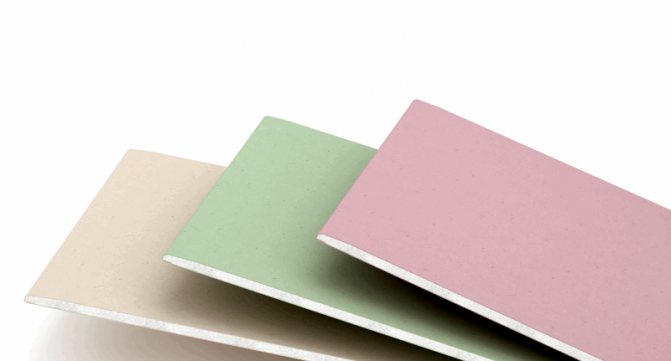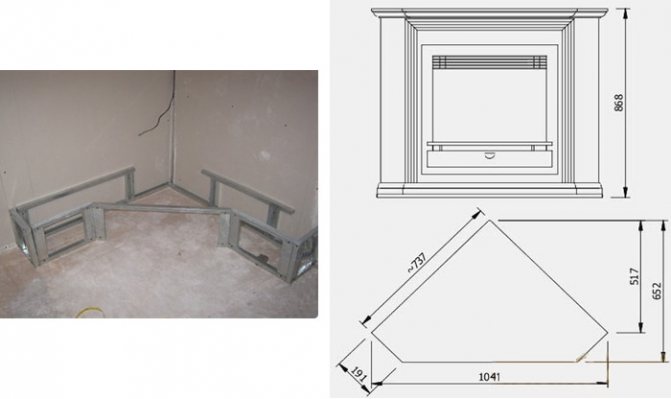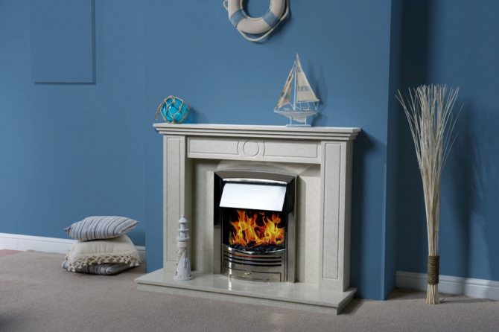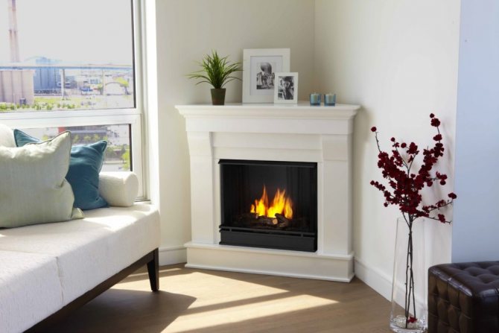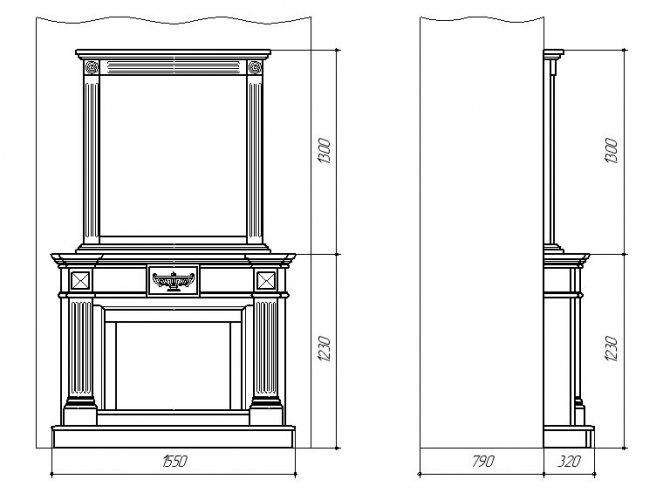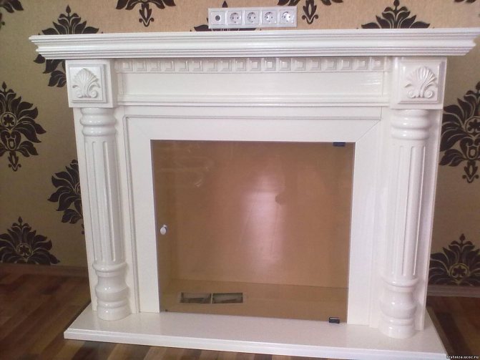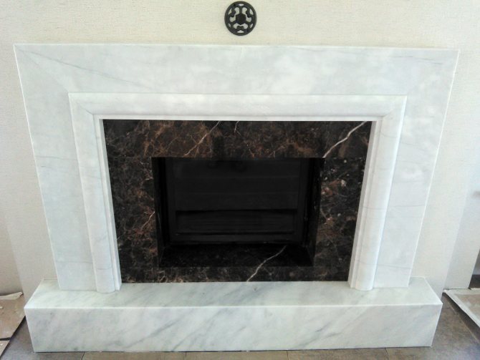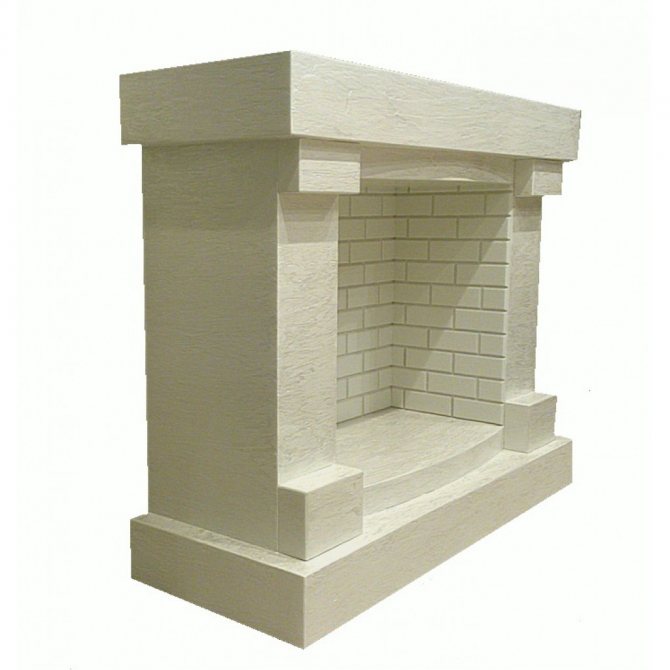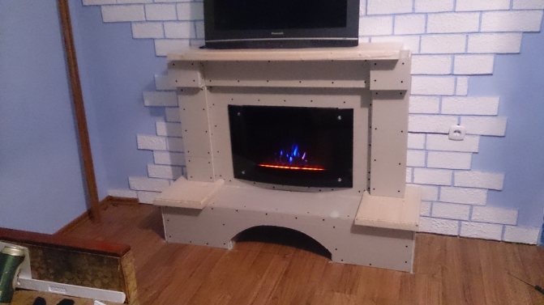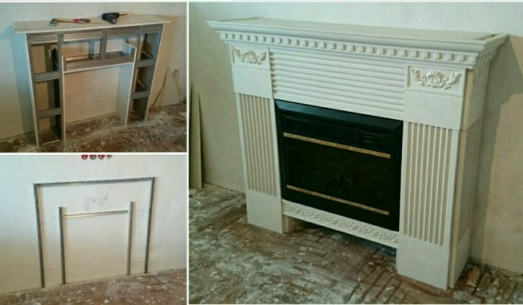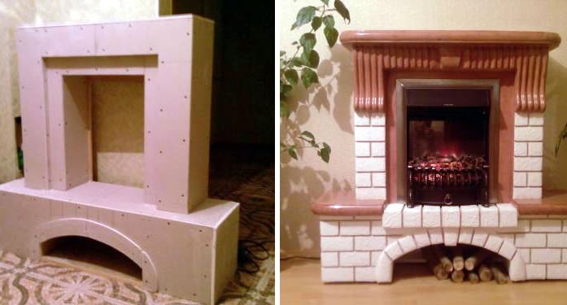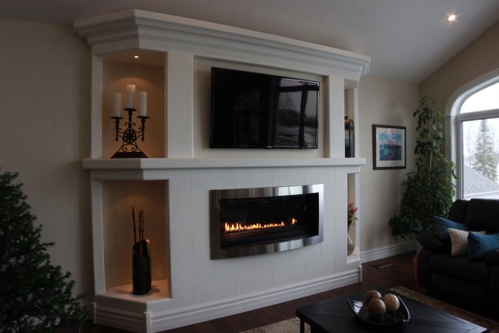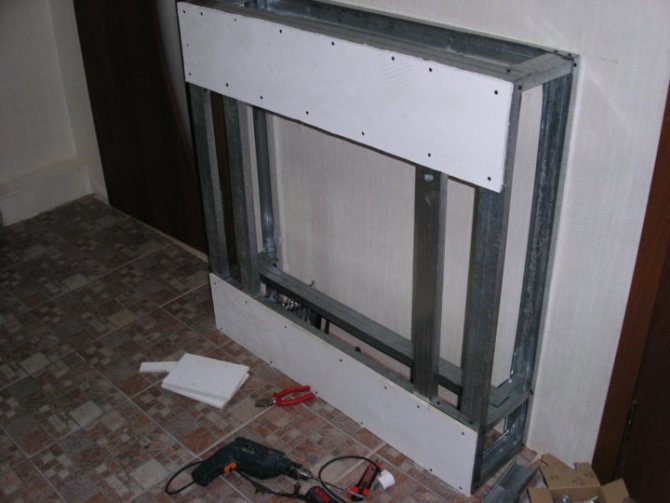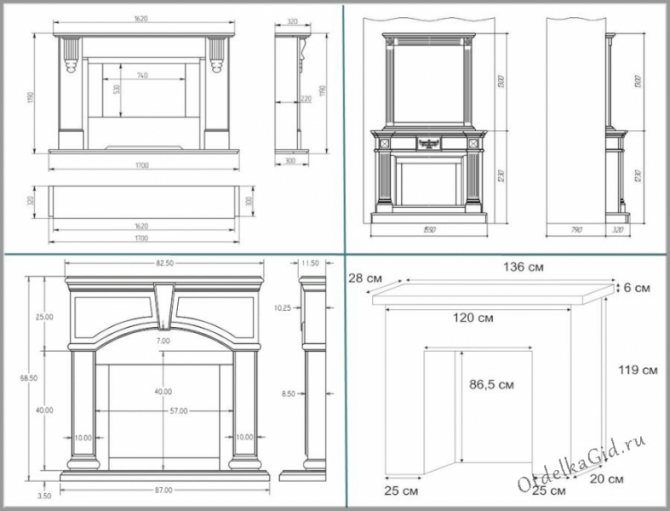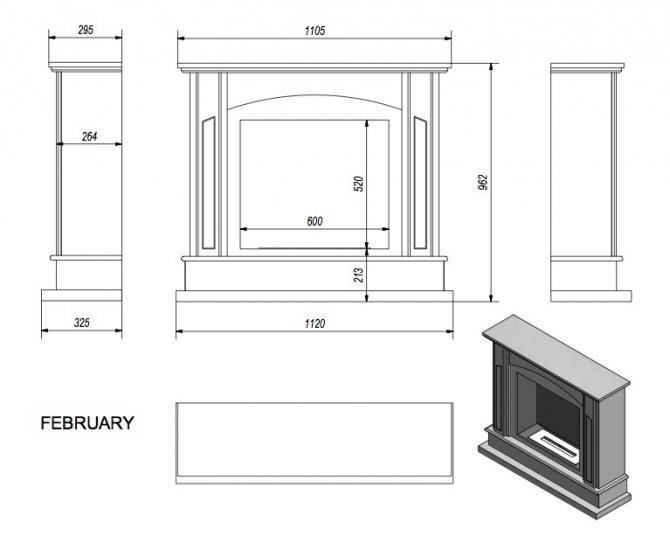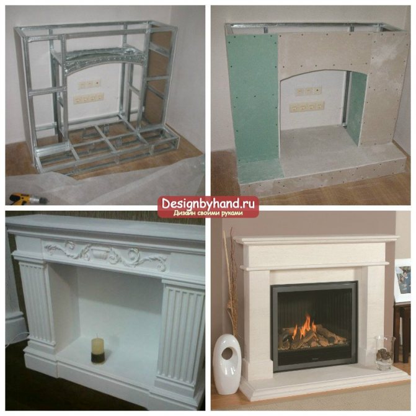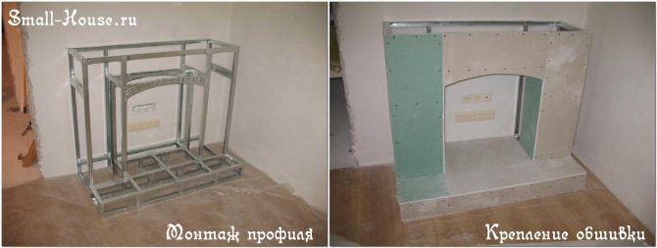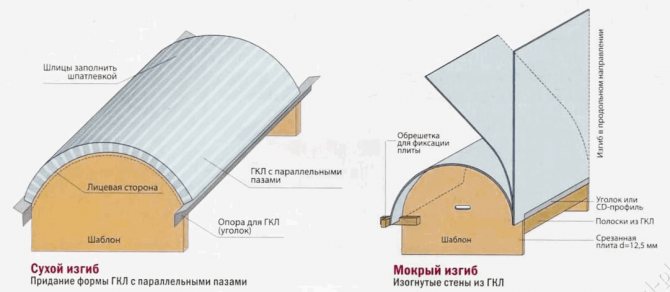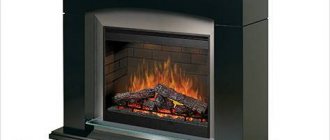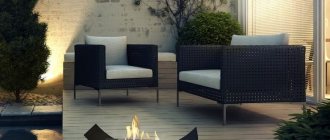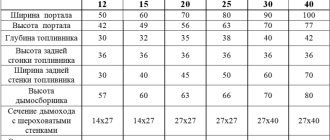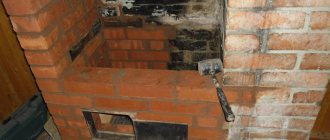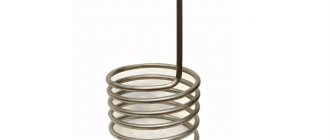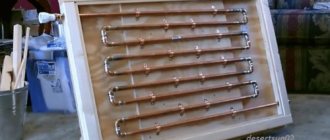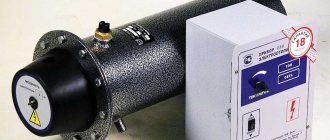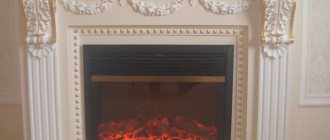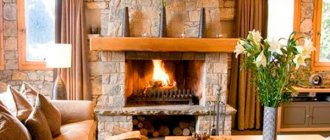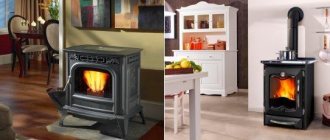Modern technologies make it possible to have a fireplace not only for aristocrats, and not only in private houses.
A portal for a fireplace with your own hands from drywall can be made by any resident of a city apartment.
The product does not require much time and effort, is inexpensive and much easier to care for.
At the same time, such an imitation looks worthy. Some false fireplaces cannot be distinguished from real ones at first glance. How to create such a piece - read this manual.
Instruments
You will need the following tools and materials:
- Measuring (ruler, tape measure, level).
- Construction knife for cutting drywall, or jigsaw.
- Screwdriver and self-tapping screws.
- Scissors for metal (it is more convenient for someone to cut a profile with a grinder).
- Pencil and chalk.
- Finishing materials (depending on the choice).
You can also cut drywall with an ordinary sharp knife. A ruler is set in the right place, and an incision is made with a knife several times in the same place. Then the drywall is gently broken.
Choice of design
The dimensions of the portal will be prompted by an electric fireplace, which should be purchased before the construction of a "frame" for it. But the style will dictate the design of the room. Some foci have a pronounced belonging to a particular direction, others are simple and universal. What to rely on:
- Country style (rustic). Natural materials are used - wood and stone (and their imitations). Wood will look good in a small room. Stone - only for large spacious living rooms! The use of plaster is allowed.
- Classic style unthinkable without monograms, columns, pilasters, moldings and other delights. You can find many ready-made elements made of gypsum or polyurethane foam on the market. In case of an acute shortage of funds, you can simply depict the columns, and for some elements use the papier-mâché technique. Colors - white, light shades of any color, gilding.
- Victorian portal somewhat similar to the classic one, but looks more massive. Dark colors, carved wood, marble and other stone, metal arched vaults, forging are used.
- Urban, Hi-tech, Modern. Contemporary styles. The fireplace in such a room has the correct geometric shape, is devoid of frills, and is compact. Glass, stone, monochromatic paint and plaster can be used.
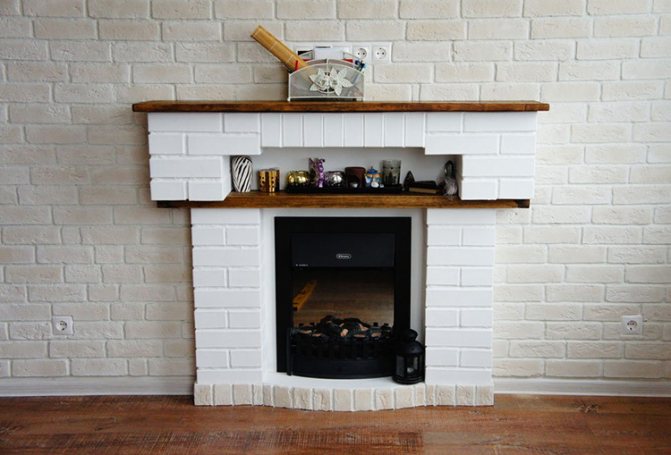
Fireplace decoration
Seat selection
A large fireplace will require a free wall with space in front of the fireplace, or a free corner. Traditionally, fireplaces are built in the center of the wall. But the interior and the sense of taste can suggest a different location. A corner fireplace can be a strict triangle, or have the shape of a prism.
And even if there is very little space, the fireplace can be successfully fitted and function as furniture (something can be placed on a sturdy mantelpiece).
Not very good places for the location of the portal - between the windows or near them (an obvious feeling of a fake, because real fireplaces do not exist in these places).
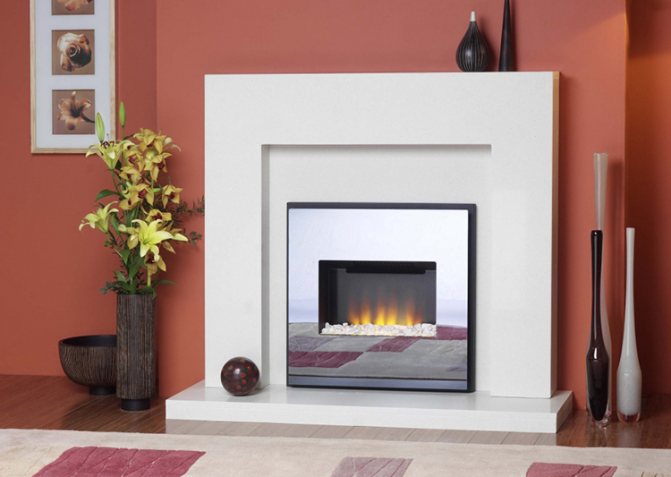

Modern design of plasterboard fireplace
Near the doors (the fireplace should beckon to be located near it, and at the entrance it seems to be temporary, accidental). The TV and computer are alien elements that distract from the fire. Do not install them near the fireplace.
A fireplace is an exquisite home decoration, but a real fireplace stove will cost a lot. A decorative plasterboard fireplace with your own hands is an alternative option for decorating a room without significant costs.
We will tell you which fireplace stove is better to choose for a summer residence here.
Perhaps the following topic will interest you:. DIY instructions for designing and assembling a real fireplace.
Main element
The fireplace has several functional components, the correct assembly of which determines the overall success of the business. The fireplace consists of the following elements:
- base;
- portal;
- top shelf;
- a device that makes it possible to simulate the fire of a real fireplace.
The fireplace portal, made of plasterboard, is the main component. It represents the external design of the structure. Also, the portal means the "front door" of the fireplace. Those. the portal is an external part of the structure, which looks like a furnace recess.
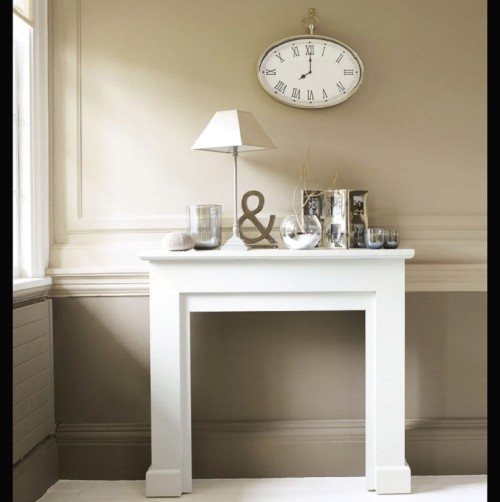

Fireplace portal
A wide variety of finishing materials can be used to decorate this part of the structure, especially if the fireplace itself was sheathed with plasterboard sheets. Drywall is an excellent base for any type of finish. It is thanks to this quality that false fireplaces are outwardly very similar to real ones and you can make them yourself.
Portal design, drawing
The more accurately the portal is designed in advance, the easier it will be to repeat the design in practice.
The dimensions and shape of the portal are applied on a sheet of paper. At this stage, it is advised to think through three elements:
- Pedestal (the base of the fireplace is an important detail, the larger it is, the more solid the product looks, it seems more stable and solid).
- Shelf (something will be put on it, it will be conspicuous in daylight, so sometimes it is ordered separately, made of stone or wood, and if not, two layers of drywall are used).
- A chimney (it is not necessary to do it, it will look good only in large rooms, in a chalet and country style - desirable).
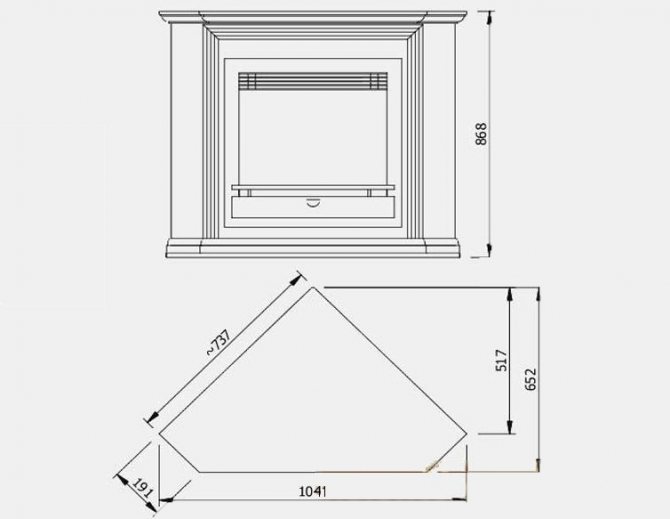

Corner fireplace drawing
Then, according to the dimensions, the first sketch is made with chalk directly on the floor and walls (all lines should be even, angles and parallelism are strictly verified).
Requirements for the portal design
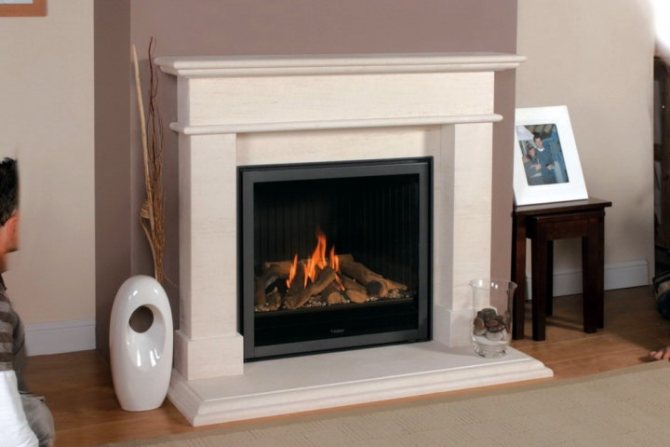

Fireplace with plasterboard portal
The owner of the living space can choose absolutely any form of the portal, however, certain requirements must be observed:
- When calculating the dimensions of the portal, it is necessary to take into account not only the size of the fireplace but also the area of the room. A large portal will take up too much space in a cramped room, a small one will be invisible in a very spacious room.
- In the process of designing the portal, it is necessary to equip special ventilation holes, the location of which is determined in the passport for the electric heater. For this reason, the design of the portal should always be developed after the heater model has been selected. It is also necessary to determine the point of connection of the electric heater to the power source.
- In the process of choosing a heater model, it is necessary to take into account its location in the room. When installing a fireplace in the corner, the portal will look harmonious in the end.
- The design option for the portal must be determined taking into account the interior design. If the room is decorated in a high-tech style, the design of the portal must be appropriate.
- It is advisable to pre-select a suitable finishing material for the equipped portal, since massive materials will always require preliminary equipment of the frame over the entire area of the manufactured product.
After the design features of the portal are determined, it is necessary to make a sketch with a drawing at a certain scale. The contours of the future product must first be drawn on the floor in order to clarify the correct choice of sizes.
Construction of a fireplace portal, instructions
- On the floor, along the lines of the outer dimensions of the portal, an u-shaped profile is fixed.A frame from a profile is also created on the wall.
- Vertical slats are connected by horizontal stiffeners. Where to make jumpers and crossbars, the portal diagram will tell you. The spans between the jumpers should not be more than 60 cm.
- The lower part of the hearth, if an electric fireplace is installed in it, must be strengthened, since it will hold its weight.
- The dimensions of all the edges of the portal are rechecked and transferred to drywall. The individual elements of the frame are cut out.
- With the help of self-tapping screws, GK sheets are attached to a metal profile. It is better to slightly "drown" the hats to make it easier to plaster in the future.
- All plasterboard seams and corners are glued with a serpyanka (mesh tape, which is subsequently coated with glue and putty).
- Finishing work.
- Installation of a decorative shelf (if provided).
- The electric fireplace is put into place and connected.
In advance, you need to provide a hole in the frame for the electrical cord, as well as the location of the outlet (it is undesirable to hide it behind the portal).
Portal decoration
After carrying out rough work, decorative elements, moldings, stucco moldings are glued to the gypsum board. All cracks are putty. And then the fireplace can be painted, covered with decorative plaster. The work is done from top to bottom.
To apply artificial stone, you can use liquid nails or special tile glue. The rows are glued from bottom to top, as they create additional support for the upper tiles.
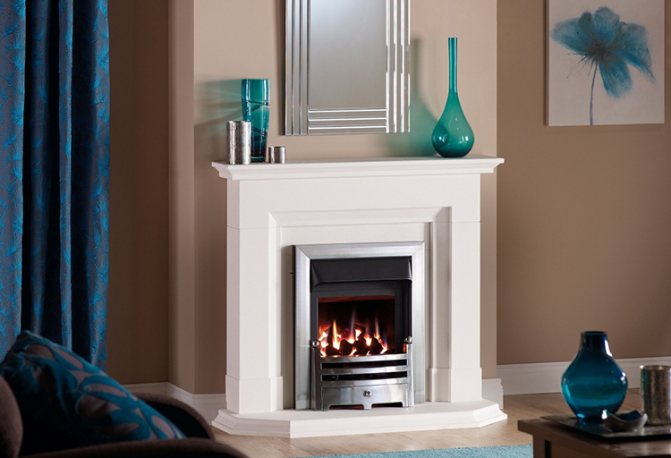

Decor option
Successful neighbors with a fireplace:
- Photo frames and paintings.
- Candlesticks with candles.
- Flower vases (especially in classical styles).
- Utensils for caring for the hearth - scoop, poker, etc.
Ordinary tiles are not applied to fireplace portals - they look alien and out of place!
Conclusion
For the base for drywall, you can also use wooden blocks. The frame will be stronger, but the lines will be straight.
Arches and other bends will already be problematic to make.
For side elements, it is advised to take heat-resistant drywall, and thinner sheets are used in places of bends.
And, even if you don't have an electric fireplace, there are many tricks that create a "fireplace" atmosphere in the hearth.
The fireplace is in no small measure a status item. A lot of time is devoted to the decoration of this device. Do-it-yourself fireplace cladding is a step-by-step finishing technique.
The stages of designing a decorative fireplace with your own hands are described in this material.
Types of plasterboard fireplaces
1. Conditional. An indispensable element of such a decoration is a portal protruding a couple of centimeters from the wall. An electric fireplace or burning candles, flickering lamps are placed on a shelf that imitates a combustion chamber. If the product will stand in the nursery, then several shelves for books, stationery or toys are made in the firebox.
2. Credible. In size and appearance, they fully correspond to the real ones, differ only in the absence of a chimney. A bioethanol burner is installed in the furnace. This type of fuel does not emit soot, smoke, does not form ash and soot, and has a heat coefficient greater than that of firewood. But since the materials from which decorative fireplaces are made do not retain heat well, this element of the furnishings still cannot be a full-fledged source of heating. Such designs are unsuitable for a nursery due to the presence of an open flame, but are appropriate in a bedroom, living room or dining room.
3. Symbolic. A flat image is created from any available materials on the wall - it is not necessary to match the size and appearance of this structure. For this purpose, trims of drywall sheets left after repair are also suitable. They are easy to glue directly to the wall, and then apply the image of the portal and hearth.
Varieties of conditional and reliable options are a corner fireplace or an island fireplace (installed separately, not against the wall). The second is placed in very spacious rooms on a small elevation. Corner is suitable for confined spaces, does not take up much space, and does not look bulky.
Design
Fireplace ideas:
- Plasterboard is faced with ceramic tiles, artificial stone (including flexible), ordinary or decorative plaster, paint. At home, it is easy to make a plaster or concrete finishing stone with your own hands. This will require molds and a special mixture (for example, "Smart Plaster").
- From above, the structure is often decorated with an imitation hood. Looks good with wood trim.
- A design option is to raise the combustion chamber, such a solution is especially appropriate in a room with a high ceiling. In this case, the fireplace is placed on the foot (step).
- Shelves built into the firebox or fixed to the walls of the structure will increase the functionality. It is convenient to place decorative details, books, dishes on them.
- A niche is sometimes placed at the bottom. After installation, decorative artificial or real logs are placed in it. Natural ones are treated with an antiseptic, varnished or stained.
- The corner version can have a pentagonal or triangular shape.
Most often it is located near the main wall. There should be free space in front of it for arranging a recreation area. Cannot be installed near a door, near radiators or in hard-to-reach places.
