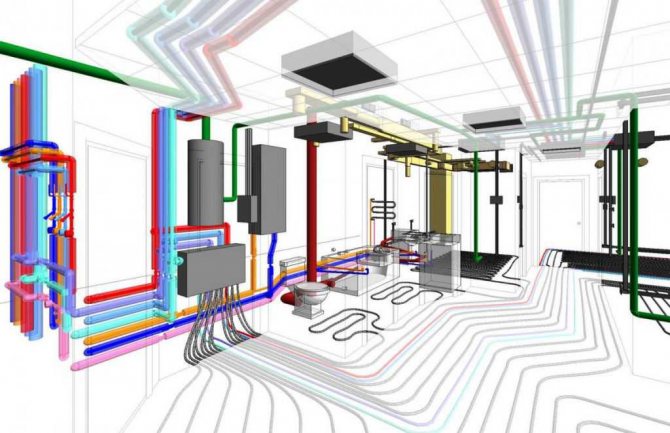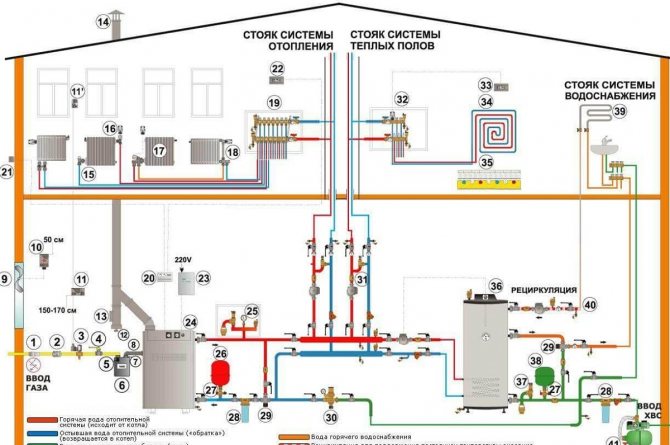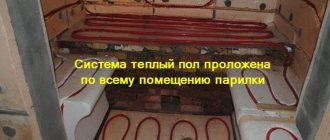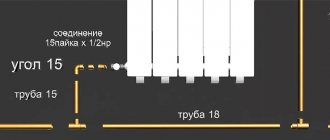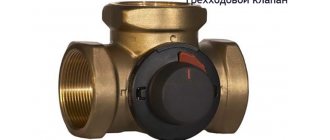Heating design prices
| № | Job title | Description | unit of measurement | Price in rubles |
| 1 | Heating system design | Project composition:
| m2 | 80 |
| 2 | Underfloor heating system design | Project composition:
| m2 | 80 |
| 3 | Design work on the water supply system | Project composition:
| m2 | 50 |
| 4 | Design work on the sewerage system | Project composition:
| m2 | 50 |
| 5 | Ventilation system design work | Project composition:
| m2 | 60-120 |
| 6 | Design work on the air conditioning system | Project composition:
| m2 | 70 |
| 7 | Boiler room project | Project composition:
| set | from 7000 |
| 8 | Low-current systems project. | Project composition:
| m2 | 70 |
| 9 | Visualization of the boiler room project in 3D | Project composition:
| set | from 9600 |
| 10 | Departure of the designer to the object | At the conclusion of the contract, the amount is counted towards the payment for design work. | 2100 | |
| 11 | Heat engineering calculation | Calculation of heat losses of the building. | m2 | 25 |
| 12 | Transfer of drawings from paper to electronic form | m2 | 25 |
Heating system design steps for a new building
When developing a section on heating systems, it is necessary to take into account the architectural, space-planning solutions of the building. Also, to determine the characteristics of building materials, the diameter of pipelines and other indicators of the system, it is necessary to study the technical conditions for connecting the object. They are issued by the resource supplying organization when it determines the permissible load of a new building.
When designing subsection "Heating system" you need to specify:
- information on meteorological and climatic conditions, estimated ambient temperatures;
- data on heat supply sources, heat carrier parameters;
- justification and detailed description of solutions for laying heating communications, pipe diameters, thermal insulation measures, other data;
- a set of measures to protect heating networks from the effects of soil and groundwater;
- data on heat load on the designed heating system;
- description of the locations of networks, equipment, heating agent metering devices;
- justification of automation and control systems for the heating system (if any);
- description of measures to ensure energy efficiency, reliability of the system in emergency conditions;
- other information, depending on the type and purpose of the object.
The subsection includes diagrams and a building heating plan, other graphic materials. After completing work with the document, the project will be sent for examination, obtaining a building permit.
Specialists of] Smart Way [/ anchor] will perform design work for an object of any complexity. Our staff employs only experienced professionals who have completed many projects for buildings and heating systems. Contact us, we will help with the preparation of documentation and provide support at all stages of the approvals.
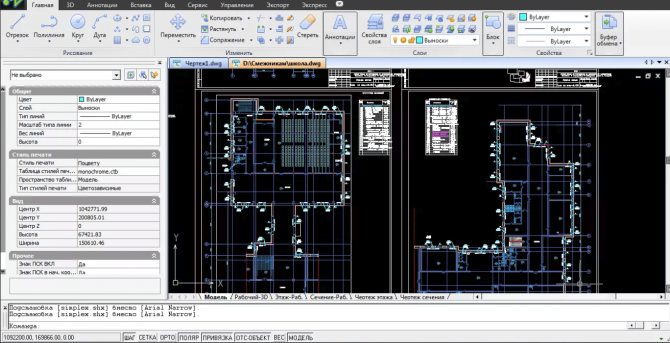
Heating systems design is carried out through professional software
Preliminary design
The draft design (ED) of the heating system is intended to determine the requirements for the solutions of the object and to confirm the possibility of its creation. Sometimes the conceptual design stage is skipped, and all the work foreseen at this stage is performed at the feasibility study stage. We do not take this approach.
Our company is ready to offer several options already at the ES stage. The draft design is carried out with the preparation of an explication of the main equipment, equipment brand and manufacturer. That allows you to choose the optimal and less costly way to solve the problem at the earliest stage.
Terms of reference and commercial proposal
At the second stage, on the basis of the approved draft design and preliminary calculations, the following are developed:
- a document containing a textual description of the heating system being created - terms of reference (TOR);
- and possible investment costs for its creation - commercial proposal (KP).
Customers often turn to us with the question: "How much does the services of your specialists cost and how much will the heating system of my house (workshop, enterprise, etc.) cost me?" At the same time, the person who asked this question does not have any project for the desired heating system, and sometimes there is no answer to the question to himself: "What do I want myself?" Naturally, we cannot give an answer to such a question “in flight”, and we have to explain for a very long time why we cannot do this. Therefore, below we give a standard form of technical specifications for the design of a heating system, from which it is clearly seen how many questions the designer needs to answer in order to complete the design work. And this is far from a complete range of all questions.And only on the basis of the finished project, the estimator already has the opportunity to issue an estimate for the object. And for us, as specialists, one thing is unambiguously clear that if someone "in flight" says the price, then this is just a shameless deception of the customer and nothing more. Miracles don't happen.
Individual heating in a private house
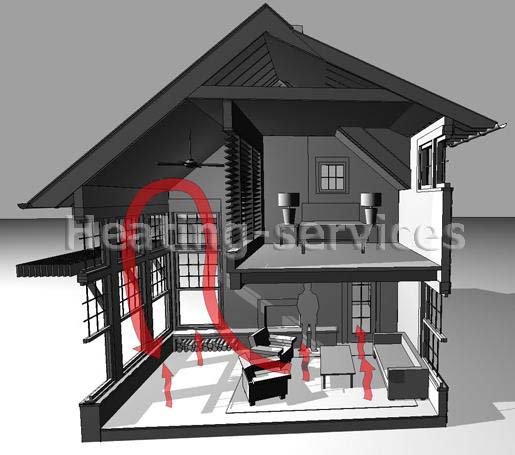

Fig. 1 - Heat exchange in individual heating
Building a private house is not an easy task. Even if all the materials have been purchased and the project has been drawn up, the installation of the base, the erection of walls, the roofing, and finishing work are still ahead. Often private heating systems are used to heat private houses with an individual project, here we mean large buildings with a complex communication system. A private house equipped with its own heating system is independent from the centrally established dates for the beginning and end of the heating season. Because how to turn on or off individual gas heating depends only on your desire. In addition, you can regulate the room temperature.
Individual heating of water allows private traders to save money. It is preferable to pay once for the installation of private heating, while the cost of utilities will decrease several times. As a result, a situation may arise when the heat supply enterprise begins to suffer losses, because homeowners switched to their own heating and started paying less. Individual heating has become the choice of many; whole apartment buildings and private villages are switching to this type of heat exchange. Therefore, we offer our services to make your already difficult life easier.
So what exactly are we going to help you with? You have a finished project of a residential building, and you know what you want, but you don’t know how to organize it. You come to us and, putting the project on the table, just say, I want a warm floor here, and in this room it is always + 27 ° С, and in this room +26.5 ° С, etc. We take up the solution to your problem: we select the necessary equipment that is the most profitable and rational for your project, but at the same time we take into account all your wishes.
Heating project - a complete package of project documentation
The fourth stage is the execution of work on the preparation of complete specifications for heating equipment and materials, as well as the design of project documentation in a form that meets the established norms and rules.
Carrying out work on all four stages allows you to create a complete package of project documentation, which is called a heating project. The proposed projects of heating systems allow us to perform all further installation work on the installation of equipment with high quality.
Heating scheme of a private house
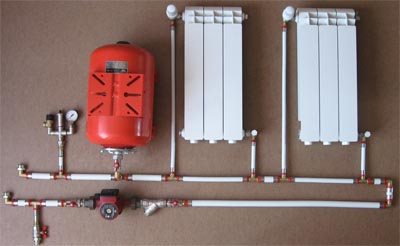

To understand the heating scheme of a private house erected with your own hands, you need to know some rules. They relate to the installation work, as well as the competent selection of heating equipment, piping and the type of heating system. In this article, we will analyze all the schemes and find out what nuances must be taken into account in order for the system to work efficiently.
Immediately, we will decide that we will consider only water heating using boilers and pipes. Firstly, this system is considered to be the simplest and most reliable. And, secondly, you can choose such a scheme and build such a system that its work will be effective, and the practical side of the matter will be observed.
The principle of operation of such a heating system is as follows. The coolant in the heating boiler heats up and flows through the pipeline to heating devices - radiators. Here it gives off heat and returns along the return circuit to the boiler. And the whole process is repeated anew. It turns out that water heating is a kind of cyclical technological process.
Private heating systems
To summarize, you send us a project of your private house or order an individual heating calculation from Us, form the initial data for the design. You talk about the purpose of a private heating system, talk about technologies that should be applied, characterize the position of the building on the ground and possible energy sources, and also inform about the required room temperature.
And we carry out the calculation of the thermal regime in the premises of a private house, the heat engineering calculation of external fences, we determine the thermal loads. We design the entire system of individual heating for a private house. We select boiler equipment, optimal pipe diameter, type of shut-off and control valves. We place heating devices, risers, highways. We calculate slopes and pipe insulation.
Of course, having finished with the development, our company will always be able to help you with the implementation of this project... Our specialists with extensive experience will be able to install the equipment as soon as possible. By ordering for yourself, the installation of private heating, you not only relieve yourself of some of the worries, trusting their specialists, but also guarantee yourself a comfortable stay in a warm room.
Types of heating schemes
So, what is the best heating scheme for a private house? There are two of them:
- One-pipe.
- Two-pipe.
One pipe system
Of the two above, this is the cheapest and simplest system. It is a ring in which heating radiators are installed in sequential order. The coolant moves from the radiator to the radiator until everything passes and returns to the boiler. Very simple.
It would seem that such a scheme should be optimal, because it is simplicity and economy that are often the fundamental factors influencing the choice.
But not everything is as simple as it seems at first glance. Judge for yourself. The heat carrier, heated to a certain temperature (usually +75 C), moves to the first heating device. He gives him a certain amount of heat, while cooling down by several degrees.
One-pipe heating scheme
In the second radiator, it is not yet clear that the coolant has cooled down. But already in the fourth or fifth it will be noticeable.
Having reached the last radiator, the coolant will have a temperature of approximately +45 C. And the room cannot be heated at such a temperature.
What to do? There are two ways out:
- Increase the number of sections of the last radiators, thereby increasing the heat transfer area.
- Increase the temperature of the heating medium leaving the heating boiler. And this will require more fuel consumption.
Both options have an economic component, which, unfortunately, is not distributed in the direction of reducing costs, but, on the contrary, in the direction of increasing. And here you have to choose what is best for you.
There is another option. This is a scheme with forced circulation of the coolant. What it is?
This is when there is a unit in the heating system, usually a circulation pump, which creates a small pressure inside it. It ensures an even distribution of the coolant over all radiators. In addition, hot water moves through the system at a low speed, and this affects the inertia of the system, so that rapid heating occurs.
This option is more effective than the first two, but the circulating pump installed in the system operates from the electric current network. What is the inconvenience?
- Firstly, it consumes a little electrical energy, but this is an additional cost.
- Secondly, if there is no electricity, then there is no pressure inside the heating. And in winter, turning off the power supply in suburban villages is not uncommon.
Two-pipe system
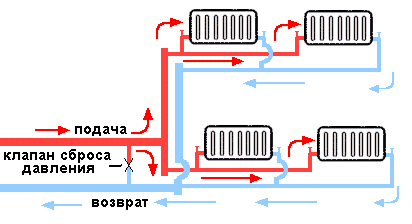

Two-pipe heating system of a residential building
To say that she is better than the first is to say nothing.This scheme works much more efficiently, because each radiator has its own separate pipe with a coolant. But they have only one reverse circuit. And from each radiator a separate pipe goes down to the return, through which the coolant is removed.
In general, this system is not complicated. It is only necessary to choose how the coolant will be supplied to the radiators - according to the beam or collector scheme.
In the first case, the supply pipe rises up to the ceiling into the attic, where its own individual pipe is diverted from it to each pipe. It turns out a kind of contour, similar to the sun, where in the center there is a pipe from the boiler, and the rays of the pipes diverge to the radiators to the sides. Hence its name - ray.
The collector circuit is considered more modern. A special device is installed in the attic, which is called a collector. It consists of a pipe structure through which the coolant is distributed throughout the system. Shut-off valves are also installed here, cutting off each circuit.
This makes the system convenient to operate, and also simplifies the repair process, if necessary. So, you can repair not only a separate supply circuit to the room, but even a free-standing radiator.
In all respects, the collector circuit is superior to the others. But a two-pipe system, and even more so a collector system, has one significant drawback. This is a large amount of material used to build this circuit. This includes pipe, shut-off valves, monitoring and control devices and sensors. Therefore, you will have to fork out here. But if you want your home to always be warm in all rooms, then just such a scheme will help you do this.
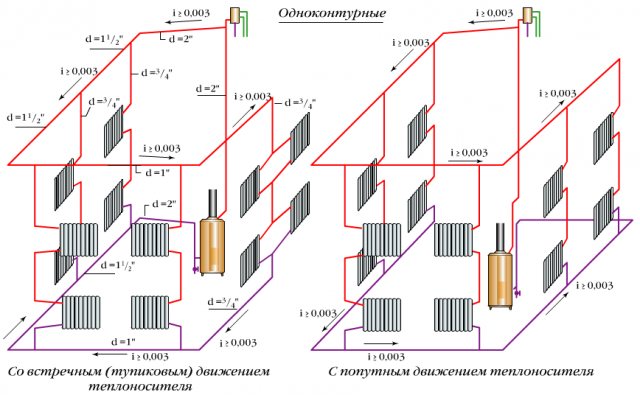

Single-circuit systems with natural circulation
Can a circulation pump be installed in a two-pipe heating system? How relevant is it? There is no great need for this, because the two-pipe system with natural circulation works efficiently. So there is no need for extra expenses.
Now he returns to the question of whether it is possible to build a heating system in a private house with your own hands. Here, as elsewhere, a lot will depend on the skills of using various tools and experience in carrying out installation work. If you do not have either one or the other, the consequences may not be very rosy.
First of all, the boiler will boil, and the batteries will be cold. If the slope of the upper piping is incorrectly made, it will be cool in the rooms, even with a hot boiler. The same applies to the return loop.
If you install a circulation pump in the wrong place, it will work for one season and stop, start leaking, that is, problems will appear. Well, if you put the expansion tank incorrectly, you will get a shortage of coolant in the system.
And there are many more such nuances. So, ideally, the installation of a heating system is the work of craftsmen. But if you want to save money and your budget is tight, then you have to learn.
Heat source for heating the apartment
A gas boiler
The use of gas boilers is traditional; they can be either only for heating, or double-circuit with the possibility of heating water for hot water supply. Heating design consists in selecting the power of the boiler, for this it is necessary to carry out a thermophysical calculation and determine the heat loss of the apartment.
Electric boiler
A more rare solution, it is used mainly in cases where there is no free ventilation duct and at the same time it is not possible to bring the chimney to the facade, or the house is not supplied with gas, or at the request of the customer. Functionally, electric boilers are not much different from gas boilers; they also have a built-in pump, an expansion tank and other circuit elements.
Heat pump
In cases where the customer wants to save on operating costs, air-to-water heat pumps can be used.In this case, the design becomes a little more complicated, because air heat pumps operate efficiently down to a temperature of -7⁰С. Of course, they can work up to -20⁰С, but at the same time they lose efficiency, and in any case, redundancy with a gas or electric boiler is necessary.
Which heating boiler to choose?
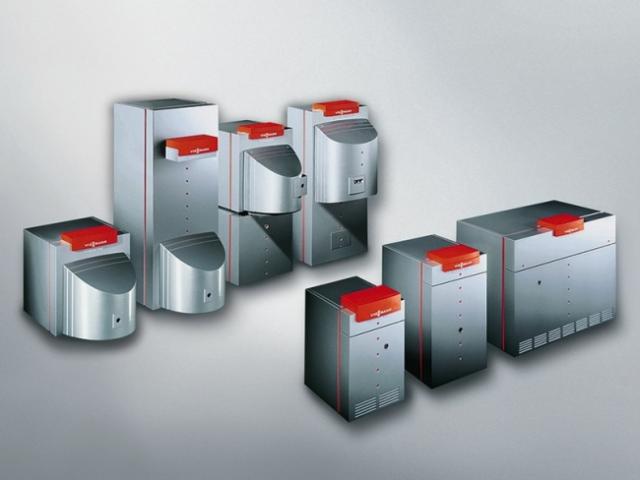

It is no secret that there is a fairly large selection of modern heating boilers. They are divided into types according to the fuel on which they work. Which one to choose depends on the circumstances. It is based on the fuel that is easiest to find in your area, and which is cheaper than everyone else.
Manufacturers are now offering dual-fuel combination models. For example, gas and firewood, gas and electricity, coal and electricity, firewood and diesel fuel. When one fuel runs out, it can be replaced with another. Therefore, the advice is to choose the boiler that is convenient for you both in terms of fuel supply, and in terms of operation and maintenance.
What does the heating system consist of?
The main element of the heating structure is the boiler. The choice of the central unit is based on the required power. To find it out, it is necessary to divide the total area of the house by the specific power.
In this way, we find out the minimum power of a heating boiler capable of providing heat to all living quarters. To the resulting number, 25% is usually added, thereby placing the optimal load on the unit and leaving a power reserve in case of unexpected frosts.
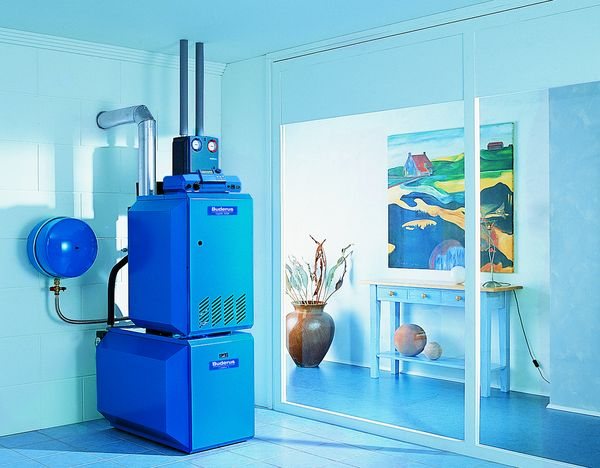

Modern heating boilers are equipped with an electronic control system and other necessary elements. In addition to the heating boiler, the heating project includes a piping and radiator layout.
Such elements are widely represented on the construction market and can be produced from various materials that differ in their properties, quality and, accordingly, price.
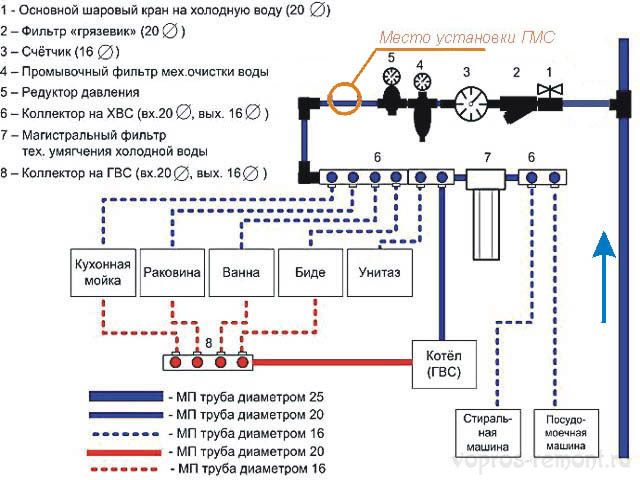

Heating pipes
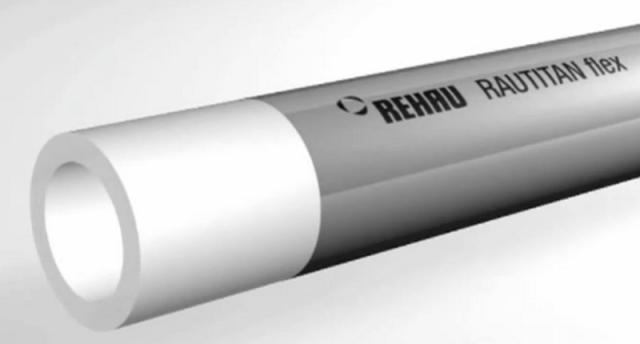

REHAU metal-plastic pipe
Which pipes are best? For hot water heating, the best option are metal-plastic pipes that can withstand high temperatures. But if a solid fuel boiler is installed in the heating system of a private house, then it is better to use metal pipes. Indeed, sometimes the temperature of the coolant leaving the boiler can be more than + 100C, and the plastic cannot withstand it.
When choosing schemes for installing heating in a private house, you need to think carefully about everything, weigh and approve the budget exclusively for heating at the family council. It is from the money that you will have to dance. If the budget is large, then you can install a two-pipe scheme, and even with a collector and a pump. If it is small, then you can do with a one-pipe scheme. But if you add a little money and buy a circulation pump, then even this system will work well.
- Example 1. Project of a heating system with connecting radiators according to a two-pipe scheme
- Example 2. Project of a heating system with connecting radiators according to a one-pipe scheme
- Example 3. Project of a heating system with connecting radiators according to a collector circuit
After a hydraulic calculation, it may turn out that the resistance of the heating system is too high. You can, of course, purchase a more powerful circulation pump. It is possible, as already suggested in the previous article, to increase the diameters of the pipes. But there is another option: change the way the radiators are connected. Therefore, I decided to add this article, which considers examples of heating systems projects for the same house.
In the previous materials, I performed calculations for a two-pipe heating system. You can replace it with a one-pipe one and perform all calculations on a new one ...
Well, not all, of course: the heat loss does not need to be re-counted. And also there is no need to re-count the sections of the radiators. It's only about the hydraulic calculation.
So, as I said, below are three examples of the project of the same house, but in each example the radiators are connected in a different way. All these schemes have already been sorted out, but I think it will be useful to refresh your memory.
Example 1. Project of a heating system with connecting radiators according to a two-pipe scheme
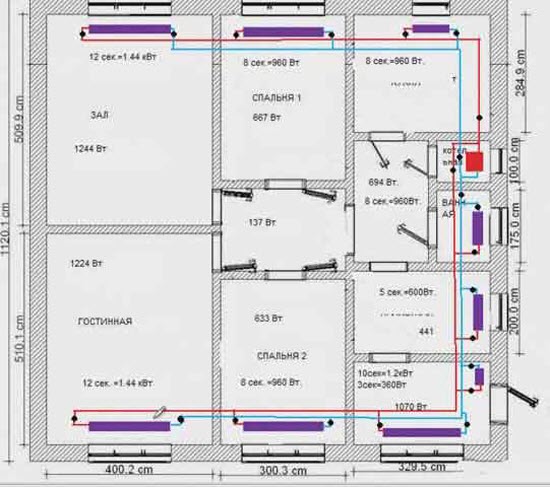

There is a boiler in the boiler room (red rectangle). Moreover, it is immediately worth making a reservation: if the boiler is wall-mounted, then it is not necessary to install it in the boiler room, it is allowed to install it both in the kitchen and in the hallway. But when designing, you need to remember about the chimney.
So, back to the heating system.
Radiators, as expected, under the windows; on the diagram radiators in purple.
In order not to pull pipes around the perimeter of the entire house, the pipeline is designed with two loops.
The supply pipe is marked in red, the return pipe is blue. Black dots on the supply and return are shut-off valves (radiator taps, thermal heads, etc.). Shut-off valves must be installed - in case the radiator fails for any reason, and it will need to be disconnected from the system for replacement or repair without stopping the entire system.
In addition to shut-off valves on each radiator, the same valves are on the supply for each wing, immediately after the boiler.
Why are shut-off valves installed here? As you can see from the diagram, the length of the system loops is not the same: the “wing” going up from the boiler (if you look at the diagram) is shorter than the one that goes down. This means that the resistance of a shorter pipeline will be less. Therefore, the coolant can go more along the shorter wing, then the longer "wing" will be colder. Due to the taps on the supply pipe, we will be able to adjust the uniformity of the coolant supply.
The same taps are installed on the return flow of both loops - in front of the boiler.
Example 2. Project of a heating system with connecting radiators according to a one-pipe scheme
The diagram below shows the same house design, but the heating system is one-pipe.
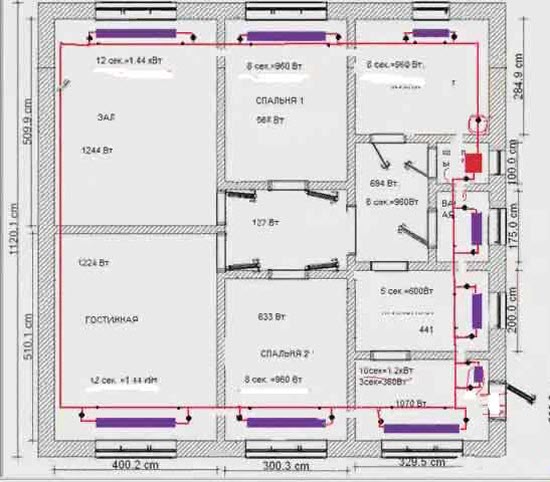

In principle, the requirements are the same here (shut-off valves on each radiator, on the supply and on the return).
The only difference is that the pipe runs along the entire perimeter of the house, and not in separate circuits, as in the example with a two-pipe system. In addition, it must be remembered that with a one-pipe system, a pipe of a smaller diameter should be placed under the radiators (in the diagram, such areas under the radiators are marked with dots). This is necessary for uniform heating of the radiators. You can read more about the nuances of a one-pipe heating system from a separate article.

