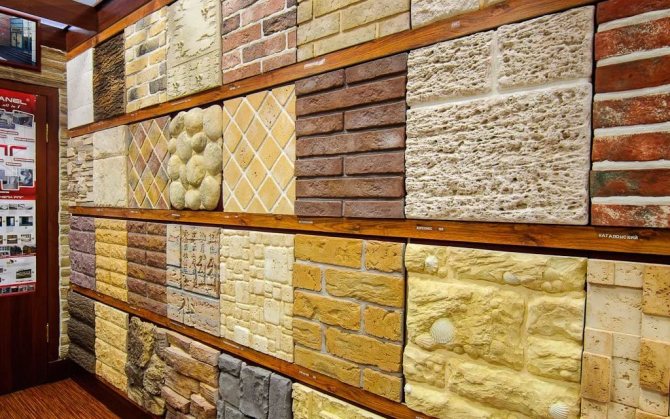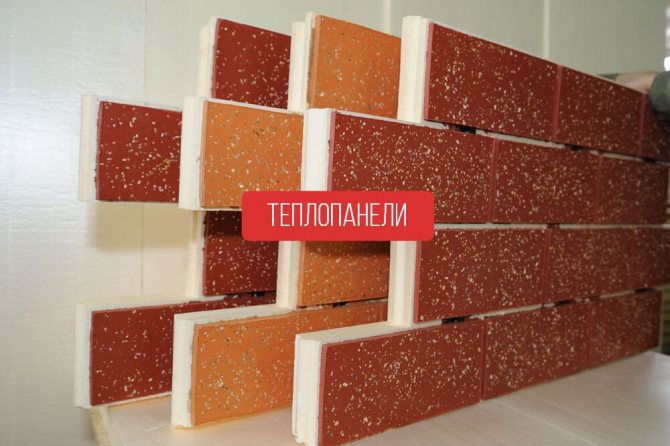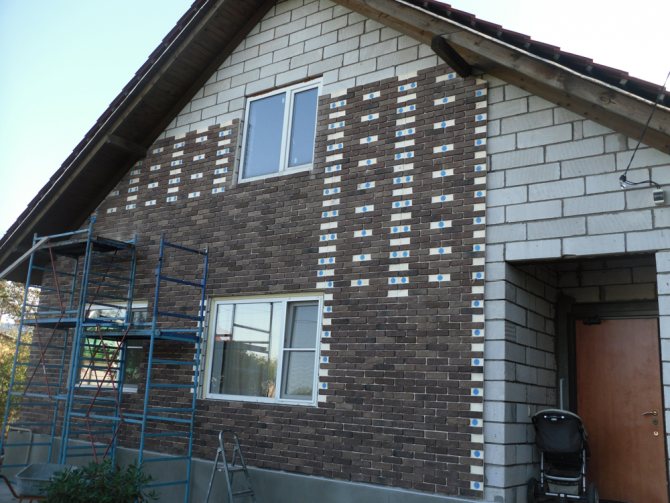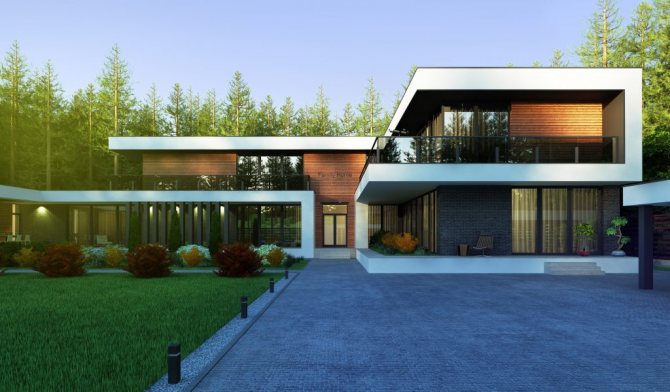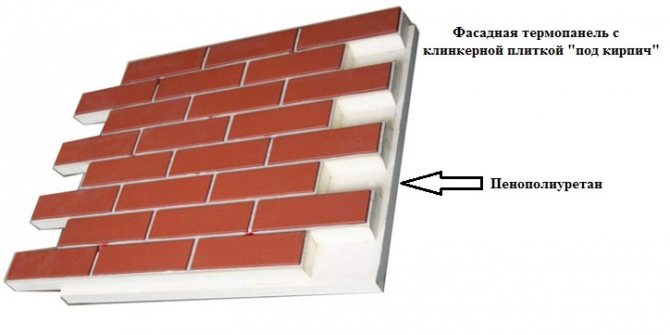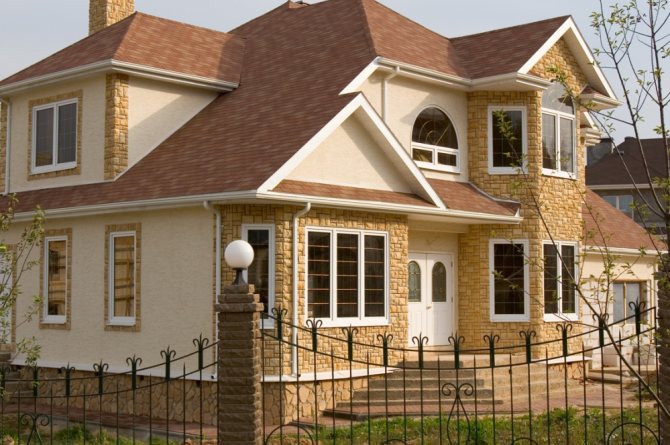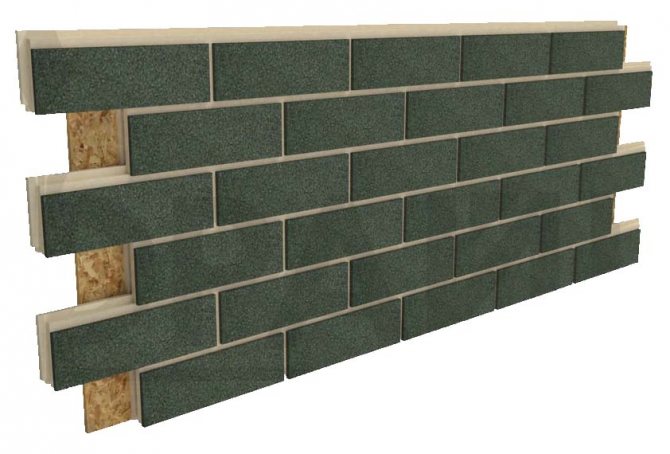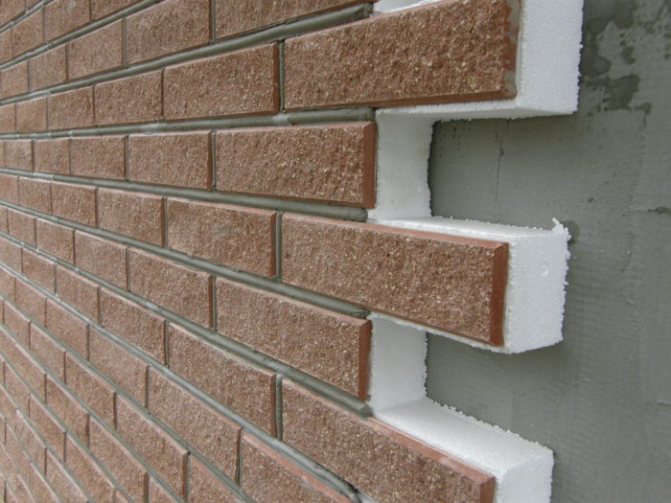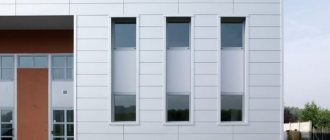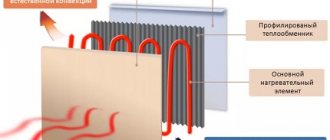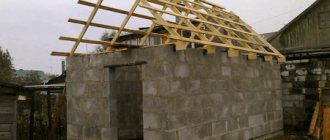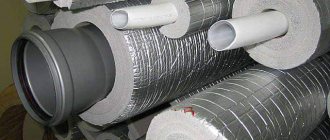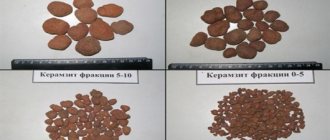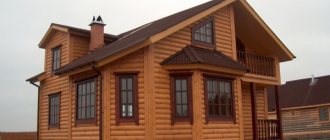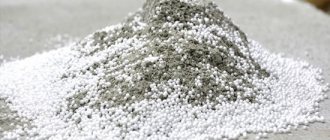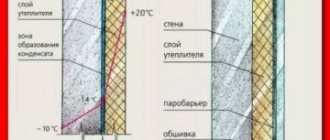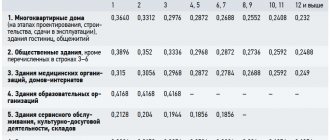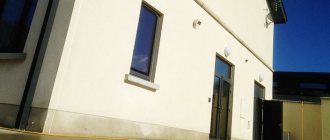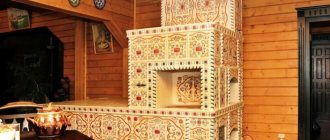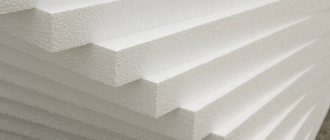Features of production
Modern companies in most cases use technologies that first appeared in Germany. For the first time such solutions were developed more than 20 years ago. Clinker panels have always been considered a good insulation, they were suitable for the restoration of buildings, public or just with dilapidated facades.
Expanded polystyrene PSB-s - 35 is considered the basis for such products. This high-density material is also called self-extinguishing. The thickness of one sheet can reach 50-80 millimeters.
The base and the tile are connected to each other by pressing. Polyurethane glue is also involved in this process. The total operating time of the material is up to 30 years, but with proper care it can last much longer.
Panels have two main functions:
- Warming.
- Decorative.
Indoors with finishing from such panels maintain a high level of temperature. For some time, the indicator remains the same.
Types of panels for imitation and design
The products have both smooth and embossed surfaces. The latter are able to imitate stone, wood or brick. Thanks to the development of technology, such heaters are as similar as possible to the original. At the end of the finishing work, the house looks like it really was built of stone or wood.
Under the brick
Insulation of facades with brick panels is a popular solution. It is versatile and fits most architectural styles. Imitation is achieved thanks to vinyl, a more practical material that can retain its original appearance for a long time. Manufacturing companies offer their options for imitation brick, which are different not only in texture, but also in color. The surface of the slab may even be rough or uneven, which will further resemble the original.
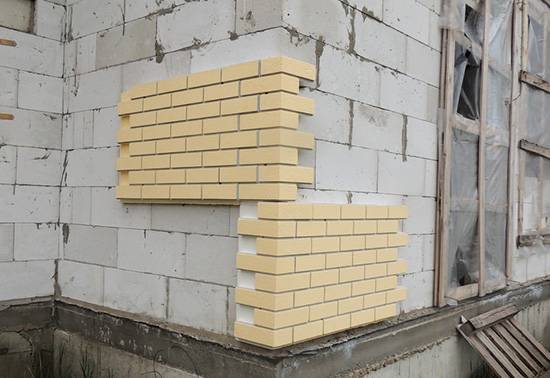
Under the stone
It is a material that makes the appearance of the house more "noble". Since finishing with natural stone is an expensive pleasure, it is associated with wealth. Vinyl panels that imitate masonry are cheaper, but even visually, it is sometimes difficult to distinguish them from the original. And it is easier to care for such walls - just wipe it with a sponge soaked in detergent. Products imitating stone do not lose their properties at the following temperature ranges: from -50 to +50 degrees Celsius.
Not all houses can be faced with real stone. But vinyl imitation can be installed over concrete, wood or brick structures.
Under the tree
Natural wood is considered a noble material that makes the home more comfortable and atmospheric. However, it has an important disadvantage - low resistance to moisture. And this is despite the fact that the tree is so fond of microorganisms that strive to make their holes in it. Fiber cement facade panels with wood imitation do not have such disadvantages.
The color and structure of the material is preserved for many years. The appearance is selected based on the wishes of the customer: painted or natural wood. In addition, fiber cement in terms of environmental friendliness outperforms PVC, and imitation wood imitation evokes "cozy" associations.
Stages of work
The first thing to do when installing the panels is to install a wooden or metal frame. In the first case, the frame must be treated with an anti-rotting compound. The metal for the metal frame is galvanized steel.
Rarely, when the walls are completely flat. Therefore, facade panels with insulation are installed after the starting bar is fixed at the bottom of the facade. Be sure to leave a 10 cm gap from the edges of the wall. So, the possibility of attaching an external corner is provided.
It is very important that the bar is in a strictly horizontal position. After all, all facade panels with insulation are mounted from it.
After mounting the starting panel, the outer corner of the adjacent surfaces is mounted. Then the J-profile is mounted in doors, windows and corners. A gap of 0.6 mm is left between it and the panel. Next, measure the length of the wall so that it is clear what size to cut the sheet. The finished panel is inserted into the strip and moved to the outer corner. After finding the correct position of the panel, it is nailed down.
When facade panels with insulation or other types of panels are mounted, a gap must be left, since due to the temperature, as mentioned above, the dimensions of the material fluctuate. Also, when installing panels, you should always ensure that the corners are flush with the panels.
Having reached the top of the facade, and having installed all the facade panels with insulation, it may be necessary to cut the last row in height.
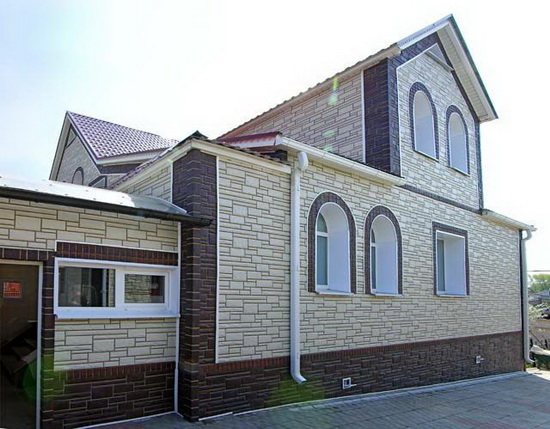

Brick-like facade panels
Brick buildings are traditionally reliable and aesthetic structures. They talk about a decent material level of residents, and about good taste.
But building a brick building has never been cheap. Brick itself is an expensive material, and the work of bricklayers is also expensive.
Brick facade panels give the building the same look as a fully brick one. But the price, for example, of a brick-faced panel house, is several times cheaper.
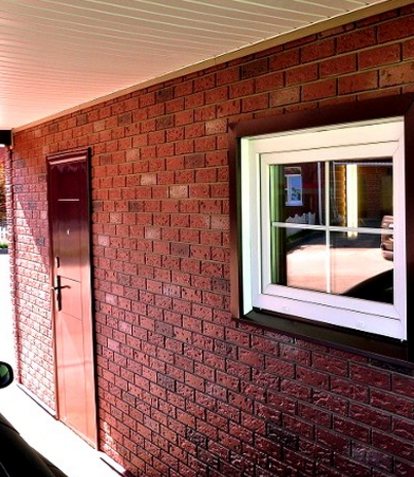

But the external difference between a brick building and a building lined with brick wall panels can be seen only close or even just felt.
Panels for exterior brick wall decoration are made in monolithic and combined structural design.
Combined panels consist of two layers - external plastic and internal polystyrene.
Fastening the facade panels under the brick is necessary for the adhesive composition. If hot glue joints are used, then they are practically inseparable, long-lasting.
The panels can be used both to cover the walls in full, and to decorate only the basement floors or levels of the building.
To give the plinth a natural projection on the wall below, a special lathing is made from metal profiles or from wooden beams.
Sandwich panels
The device of a sandwich panel is a three-layer system consisting of an internal insulation, protected on both sides by a facing coating:
- panels made of wood chips (chipboard, fiberboard or OSB) need additional front finishing. OSB-3 boards have another name - SIP-panels. In construction, they are used in Canadian technology for overlapping buildings and assembling the walls of houses;
- in panels with a metal coating, aluminum or galvanized sheets are used, protected by a polymer layer. Plates are painted in different colors, a pattern is applied to imitate natural material: brick, stone, wood;

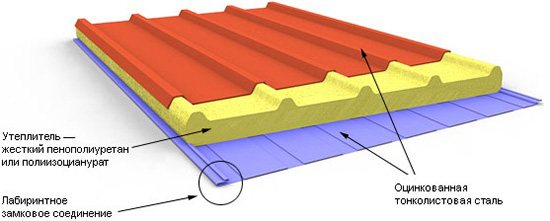
- PVC coated panels are ideal for wall assembly. They are characterized by a long service life, do not create a large load on the foundation of the house, and retain heat well in the room.
As an inner layer of insulation, polyurethane foam, mineral wool or expanded polystyrene are used. Together with the adhesive, the insulation is attached to the outer skin by hot pressing. The resulting solid panel is lightweight with low thermal conductivity. A perfectly flat surface does not require finishing.The standard size of a sandwich panel is 1200 mm wide, the length can be from 1 to 12 m, and the thickness is 50-250 mm.
Types of facade panels for exterior decoration of the house
Read about the types of facade panels for exterior wall decoration of the house.
Wall sandwich panels are used for facing facades, erecting walls or partitions. For ease of installation, the ends of the plates are equipped with special locks. Wall slabs are available with a smooth or profiled surface. From the best side, panels made of bakelized plywood have been recommended. The material is resistant to aggressive environments and heavy loads.
Facade panels for home
Facade structures for a house are separate elements that are attached to a frame made of metal or wood. There are parts that are attached with glue and do not provide ventilation gaps between the wall and the cladding.
IMPORTANT! The panels are fastened together with special fasteners in such a way that no gaps are formed between the cladding elements for moisture, debris and dust to enter.
The decorativeness of facade structures lies in the fact that the material imitates wood logs, boards, brickwork, natural or artificial stone.
Wall cladding does not provide for additional leveling or preparation of the walls of the house. In addition to a variety of textures, facade slabs can be made of various materials (metal, ceramics, PVC, wood), and their installation can be carried out vertically or horizontally.
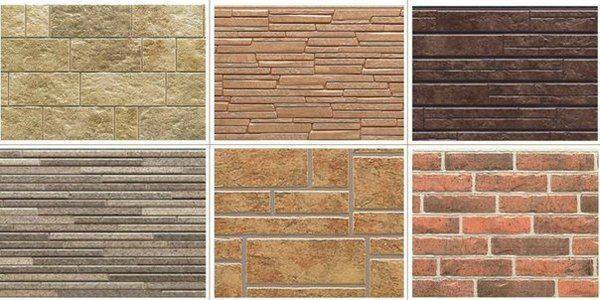

The assortment of sheets assumes not only a variety of textured patterns and design, but is also presented in a variety of colors.
The most important element of interior design
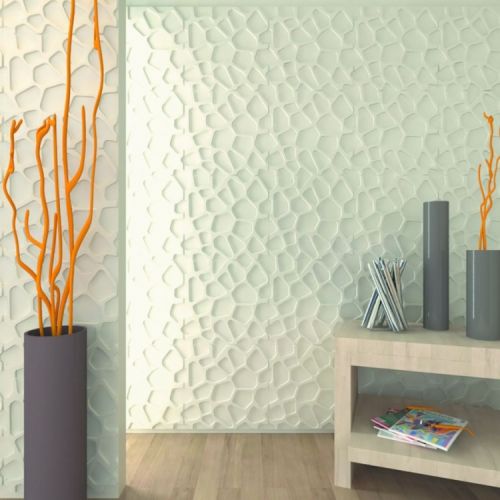

Fiber cement, thermal insulation, three-dimensional - the range of these materials is constantly expanding, and the price is steadily decreasing
- help to significantly speed up the entire process of wall decoration - some panels have an area of 2-3 square meters, which is closed in one fell swoop;
- get rid of the careful time-consuming finishing of the rough surface of the wall;
- provide additional opportunities for hydro and thermal insulation;
- have such a large number of varieties and design proposals that you can always pick up, and far from "something", for any design of the floor, walls, for any furniture and fittings.
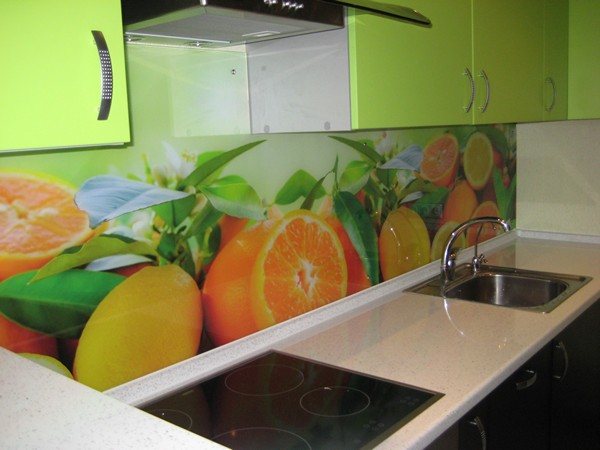

Glass panels are also used, and not only in kitchens.
Classification
A large number of proposals forces, first of all, to classify the submitted material.
In appearance, but we can say a little differently - in terms of the ratio of length to width - they are divided into:
- rack - here the most famous representative is a long-standing wooden lining, its promoted “fellow-analogue” with a rounded profile - finishing “block house” and all kinds of newfangled plastic analogs; another thing is that the installation can now be carried out not only horizontally, but also vertically, and the width of the panels can vary from edge to edge from 10-20 cm to 40-50, and this is with a length of 2 to 6 meters; we will refer to this class and three-dimensional options from fiber cement and laminate;
- tiled - we can say that this is a tile, but in a plastic version and much larger than the one that you chose for finishing the bathroom; here the size 50 by 50, perhaps, will be the minimum; there are often options 80 by 80 or 90 by 100 - in any case, this species tries to be as close to the "square" as possible; the main advantage of the tile remains here as well - the creativity of the independent invention of the drawing on the wall remains available to you;
- sheet - such panels are the largest, 2 by 3 meters, meter by two; such dimensions force us to look for other methods of fastening - ordinary light clamps are rarely used here, nails and special glue are already in use.
According to the material, the panels can be:
- wooden - a large class, which includes both natural wood and particle boards and fiber boards (chipboard and fiberboard); you will definitely decorate the walls of a house outside the city, in nature, with a truly natural material, to which, however, it is necessary to present increased requirements for drying and processing; this applies primarily to the lining and block house, and the processing is also required to be environmentally flawless;
- plastic - a material that has found a place for itself in almost all areas of construction, due to its unpretentiousness, great variety and relatively low price of competitors;
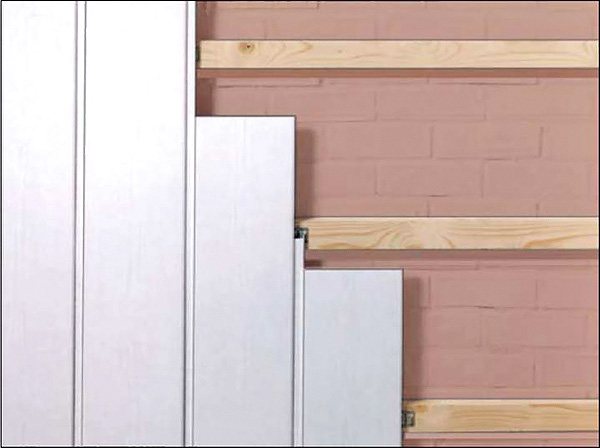

Such a do-it-yourself installation on a crate is one of the simplest and most commonly used
- glass - not yet fully appreciated material that can often be seen in kitchens, but it boldly invades other rooms, maybe not as an independent, main component of the interior, but as a very good addition and highlight;
- metal - aluminum dominates here; perhaps it is metal as an interior decoration that causes distrust, but the fact is that the vast majority of amazing three-dimensional panels are based on metal, and this radically changes the attitude towards this type.
Helpful advice! We advise you to bear in mind that gypsum and leather panels can also be found on the market. The first ones use the possibilities of the material to take any kind and color at the request of the designer, hence their undoubted plus. And the latter can support the corresponding interior well.
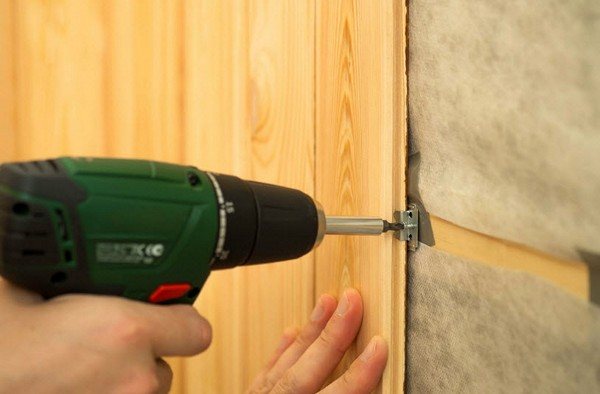

In the photo, working with clapboard - everything is simple, but careful preparation and skill are required
Read also: Ficus in Feng Shui
Advantages and disadvantages
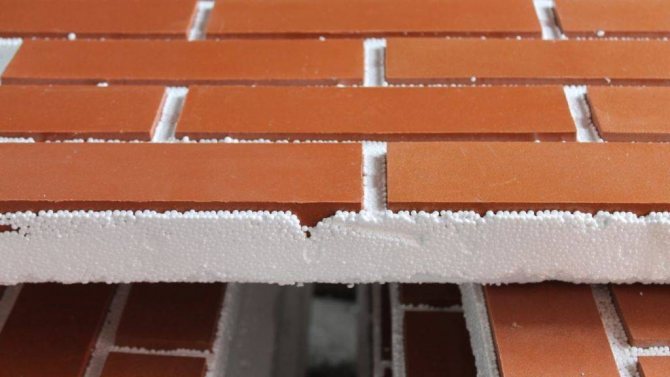

The main advantage of the thermal panels used to decorate the facade of the house is the effective thermal insulation of the building - 50 cm of polyurethane foam replaces 1 meter thick brickwork. At the same time, even after several years of operation, when the plastered surfaces already change color and crumble, the heat panels retain their color, strength, and thermal characteristics. This material does not require any special cleaning or special care. Withstanding any weather conditions and mechanical stress, it will last at least 30 years.
It is easier to install heat panels than other materials used to decorate a house from the outside. For this, they are equipped with special fasteners to minimize the possibility of damage to the thermal panels during installation. The process of wall insulation in this way can be called an investment in the future, when subsequent savings are created both on repairs and on heating with a minimum investment of time and money.
The owner of a private house, for sure, will suit such an advantage of the material as an aesthetic appearance. Moreover, the wide assortment of the modern market allows you to choose panels, the surface of which imitates both brick and natural stones. Materials are also available in various colors. As a result, the decoration of the facade also increases the uniqueness of the building.
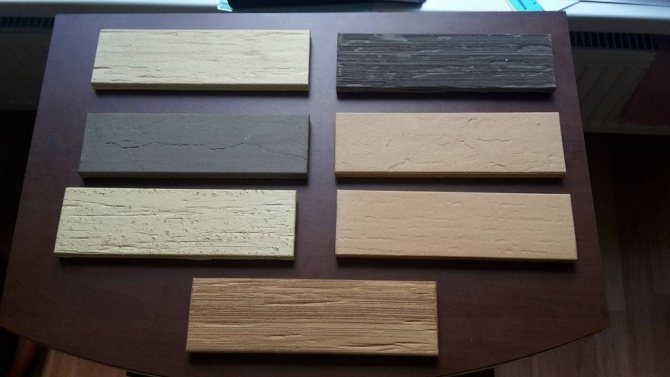

Cladding panels with insulation have few disadvantages:
- the ability to install only on perfectly smooth enclosing structures. Even a slight unevenness can lead to a distortion of the panel and a decrease in its heat-shielding properties;
- the increased cost of both the insulation itself and its installation compared to other materials. Basically, these are approximately the same amounts - you should not save on installation, since if it is carried out poorly, the junction of individual elements can disperse in just a few years;
- the formation of condensation under the panels, unless a small gap (at least 4 cm) is left between them and the walls of the house. It is also worth considering the vapor transmission coefficient (the ratio of thickness to vapor permeability) of the enclosing structures, which should be higher than the same indicator of the insulation.
Clinker panels
Clinker tiles are the most common decorative part with insulation among panels. Due to the variety of colors and imitations, it will fit into any home furnishings interior, it can be:
Manufacturing technology
The name of the tile is due to the main external element of the decor - clinker - clay tiles, with a complex manufacturing technology by firing at a temperature more than a thousand degrees. Then these heavy-duty slabs are completely embedded in polystyrene foam or polyurethane foam using a special technique. Experts have proven that tearing off such a tile almost impossible, for this you need a jackhammer and a force of more than three hundred kilograms. Tile tearing is extremely rare, and then this defect can be easily eliminated using polyurethane foam.
Read also: What are the names of orange flowers that look like lanterns
Structure
More often, the main insulation in such plates is OSB - a multilayer material made of shavings and chips, this provides not only strength, but also additional rigidity to the insulation. Also act as a basis:
Owners like this type of cladding also because the facade in the future It does not require special care - the appearance is always like new and just produced. In addition, this type of panel reliably protects the walls of the house from destruction and environmental influences.
As for the color, experts recommend placing blocks with darker shades of clinker tiles and with a larger pattern under the basement. This will give the building a special style and solidity.
Installation features
All types of facade panels can be installed on even and smooth surfaces without preliminary preparation.
In cases where the walls have irregularities due to the properties of the material (logs, brickwork) or defects associated with long-term operation without repair, the installation of a leveling frame is required.
The material for it can be wooden slats, bars or a galvanized metal profile.
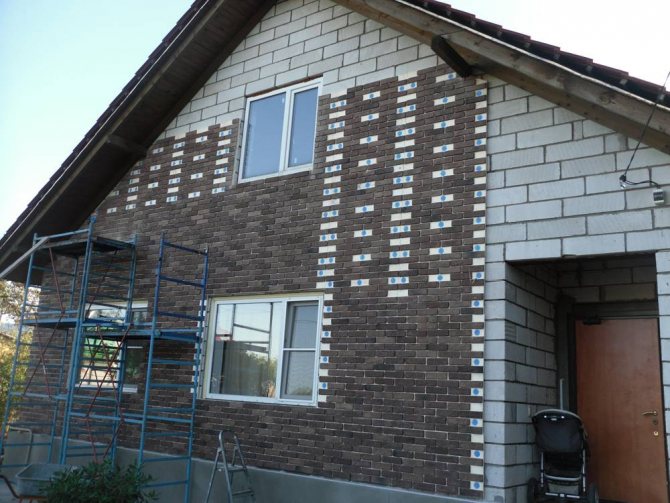

The step of the lathing corresponds to the size of the panels. Their mounting holes should be in the middle of the bar. The profile creates an absolutely flat vertical plane so that the facing parts are fastened without distortion and kinks.
The presence of the frame provides a gap between the main wall and the facing layer, which improves ventilation and removal of excess moisture.
Installation is carried out from the bottom up and from the corners to the center. If there are special corner pieces, they are installed first.
Some types of thermal panels provide for the ability to cut and fit the material directly on site.
The corner connection of such parts is formed by filing their ends at an angle of 45 °. The joint is then closed with a corner strip or rubbed in dry weather with special compounds at the stage of sealing the seams at the end of installation.
Most decorative items for outdoor use have hidden fastening. Insulated wall panels for exterior decoration are attached to wooden surfaces and metal profiles with self-tapping screws.
For concrete and brick bases, dowel-nails will be required. The length of the fasteners is selected based on the thickness of the insulating layer, taking into account the required depth of entry into the wall.
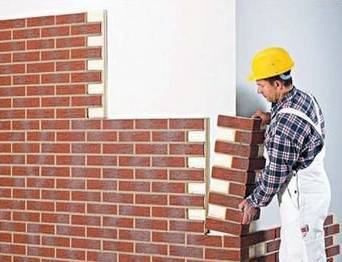

It is recommended, if possible, to mount each subsequent row of thermal panels for the facade with a horizontal offset from the previous one, so that the vertical seams do not coincide.
To do this, use additional parts or divide the whole in half. Thermal panels for the facade are cut with a grinder with a corresponding disc, and the polymer insulation layer is cut with a knife.
Correct installation of insulated facade panels will result in a beautiful exterior finish for a dry and warm house. All work will be completed quickly and with significant cost savings.
You may be interested in reading about basement panels and panels for brick (stone).
Preparing for installation
When starting to work with panels, it should be remembered that by heating and absorbing moisture, the material expands, and vice versa.
Before proceeding directly to the installation of the panels, the tools and fasteners are prepared:
- A hammer.
- A circular saw.
- Hacksaw.
- Roulette.
- Drill.
- Screwdriver.
- Self-tapping screws and nails.
An important condition that must be ensured when installing front panels for a house is their installation from bottom to top and from left to right.
When assembling the front panels with your own hands, start the installation from the bottom. Holes are prepared for screws and nails, where the fasteners are inserted horizontally. The diameter of the holes is chosen taking into account the expansion-contraction of the material in which they are made.
Fasteners are not immersed end-to-end to the cap. The gap between it and the panel should be 1.5 mm. Again, this is done with compression-expansion in mind.
The distance between the two fasteners should be 35-40 cm.
Only those fasteners that are made of stainless steel are used.
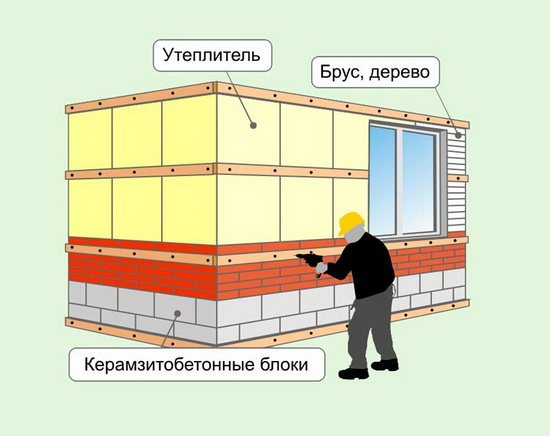

Pros and cons of using thermal panels for a wooden house
Finishing the facade of a wooden house with thermal panels has certain advantages and disadvantages. The pluses include:
- Installation comfort. The panels are lightweight and have a large area, which means that work is done faster. The material is easily lifted up and cut. The panels have interlocking connections, which ensure easy joints and strength.
- The panels provide high-quality insulation of facades. Their use makes it possible to protect walls from freezing. It is possible to speak about the effectiveness of such insulation by comparing the type of insulation used.
- They differ in moisture resistance. But water is still able to penetrate under the finish, during installation work of inadequate quality.
- Low weight of panels. As a result, the walls of the building do not experience a strong additional load.
- The decorative part of the material will not react to moisture. In fact, it does not absorb it, there is no destruction under the influence of ultraviolet rays, which will make it possible to maintain its original appearance for a long time.
- Easy care of thermal panels. There is no need for periodic processing and cleaning.
- A significant range of thermal panels. It is possible to choose options that imitate brick, stone or log masonry.
Cons of such products:
- Overpriced thermal panels. In comparison with competitors, the difference in cost is 3 times. Therefore, it is advisable to make the walls thick with high quality cladding.
- Duration of operation of thermal panels. The manufacturer indicates 50 years, which is possible with extremely careful use. It should be borne in mind that such terms are marketers' forecasts. The products appeared on the market about 10 years ago, therefore, it was not possible to verify this judgment.
- For installation, you will need even walls or a frame brought out to the level.
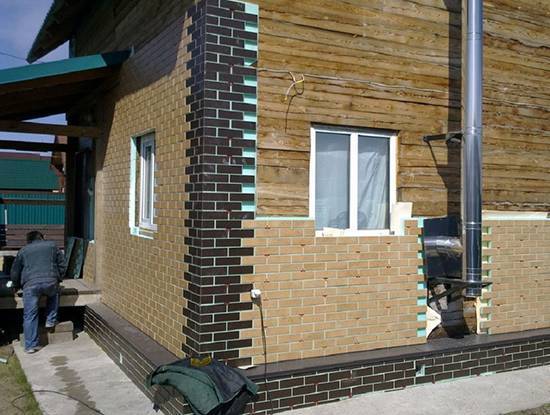

Advantages of insulated facade panels
Choosing insulated facade panels, you get several advantages:
- The load on the foundation will be small, because the thermal panels are lightweight (10 times less than the brickwork of the same area). You do not have to worry about the reliability of the foundation and the strength of the walls.
- Installation can be done all year round - there are no restrictions.
- The palette of colors and variability of textures will please even the discerning homeowner.
- In winter, the figures in the calculations of housing and communal services will be up to 40% lower. This means that after wintering a few winters, you will recoup the cost of the cladding.
- The fastening of the panels to each other is so strong that slanting rain is not terrible for the facade.
- The panels do not burn, do not support the growth of mold and mildew.
- The service life of such panels is at least 50 years, and if ABC-Klinkergruppe products are selected, the panel warranty will be 100 years.
Installation
The external walls must be leveled before installation. If they are even, then small errors will help level the plywood or similar materials. Further, on the facade, the most convex point is determined and lighthouses are planted along it on the foam. This is a labor-intensive work, which will be simplified by the construction of the crate. The frame system will not only save time, but will also help in creating a ventilation gap that promotes moisture removal.
The installation technology has its own nuances depending on the design of the insulated plates, but in general its scheme looks like this:
- A line is outlined along the perimeter of the house, which will be the starting mark for facing;
- When starting installation work above the level of the plinth, you must first install the plinth profile on which the panels will rest;
- A wooden lathing pre-treated against fungus and mold is attached to the wall. The step of the lathing should correspond to the size of the panels.
Figure 5. An important point
- Installation of thermal panels is carried out from the corner of the building from bottom to top. The ends of the facade elements are either filed and joined to each other at an angle of 45 degrees, or they are formed with a corner. In the second option, you need to start fastening with a corner element.
Wall paneling: the choice for your interior
Apartment renovation is something that each of us encounters at least once in our lives. But as a result, the owner of the home gets a pleasant looking new interior, modern functionality and many other useful things. One of the decor elements, a possible option for wall decoration offered by masters today, is wall decoration panels.
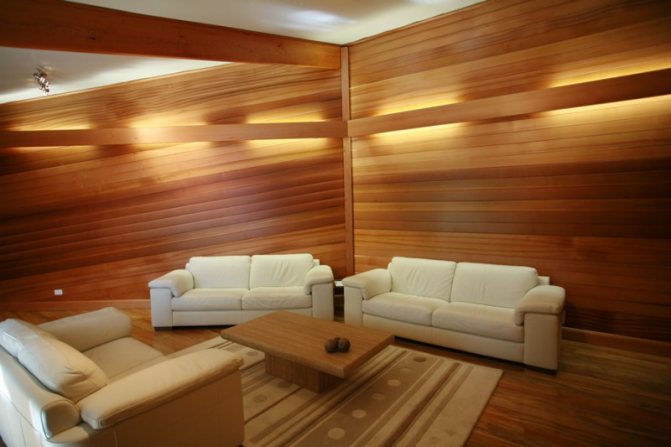

Interior decoration with wood panels
Panel types
Wall decoration in a panel house sometimes brings the owner many surprises and surprises. Either the joints of the panels do not coincide, and a significant drop occurs, then the edge of the reinforcement protrudes beyond the panel. It’s a different matter if this is a monolithic house from StroyAlliance LLC.
Note. The construction industry does not stand still and wonderful solutions for wall decoration in apartments and houses have appeared on the market - special panels. There are various types of wall panels.
At the present stage of development of building materials, the most common types of panels should be distinguished:
- Thermal panels.
- Glass panels.
- Plastic panels.
Each of the varieties must be discussed separately, since each of them has its own characteristic features.
Thermal panels in the interior
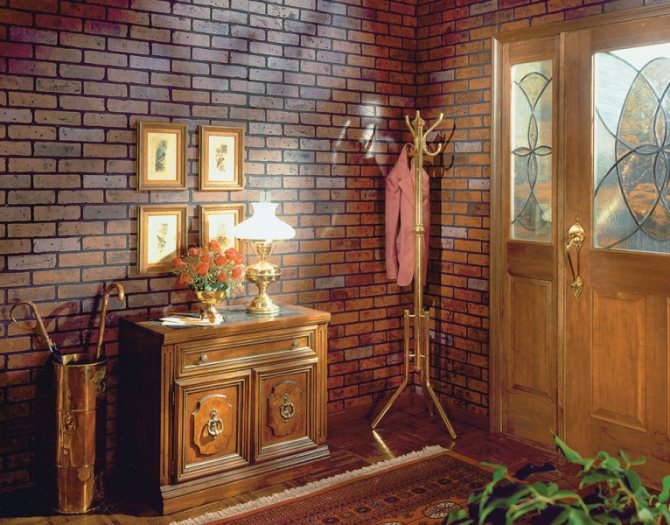

Thermal panels in the interior
Thermal panels are a building material made of polystyrene with a special coating:
- Thermal panels are used to decorate the walls of rooms both inside and outside the room.
- Wall decoration with thermal panels immediately increases the level of heat stored in the middle of an apartment or house.
- Polyfoam has long been used as insulation. Most often, residents of houses use panels outside the building, attaching them to the facade. In this way, they preserve indoor space. After all, the thickness of the panel will surely "steal" a few centimeters from each wall.
- However, it is not always possible to insulate the outside. In such cases, decorative panels are an excellent option for indoor wall decoration.
Note. In addition to thermal insulation, this type of material also offers sound insulating properties. Thus, noisy neighbors, a courtyard or a street outside the window will cease to bother the residents of an apartment or house.
Glass panels: interior decoration
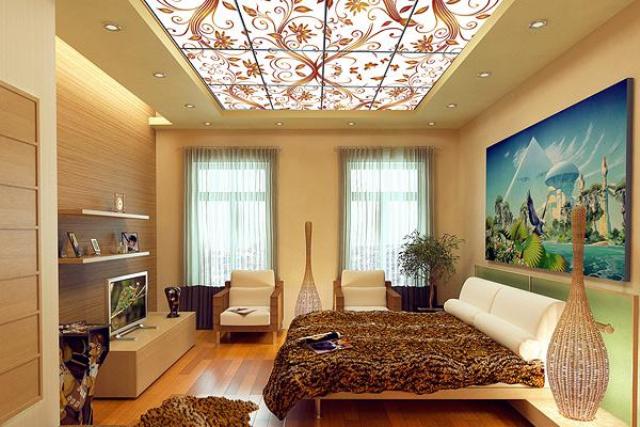

Decorative glass panels
Glass panels for wall decoration appeared a long time ago, but today this type of decoration is experiencing another boom.Glass panels are very attractive, strong enough and resistant to temperature and chemicals.
Glass panels are most often used for decoration:
- Bathrooms - partitions and full walls.
- Kitchen - apron and partitions.
- Bars and cocktail rooms.
Advice. With the right lighting, the right color of the glass panels, you can achieve a very impressive result. The light passing through the glass will break, and the shade of the glass will add charm and comfort to the room.
It is worth mentioning that glass panels are easy to decorate, and if you wish, you can order a panel with your favorite pattern or photograph.
Photo of interior decoration with PVC panels
Interior decoration with plastic panels
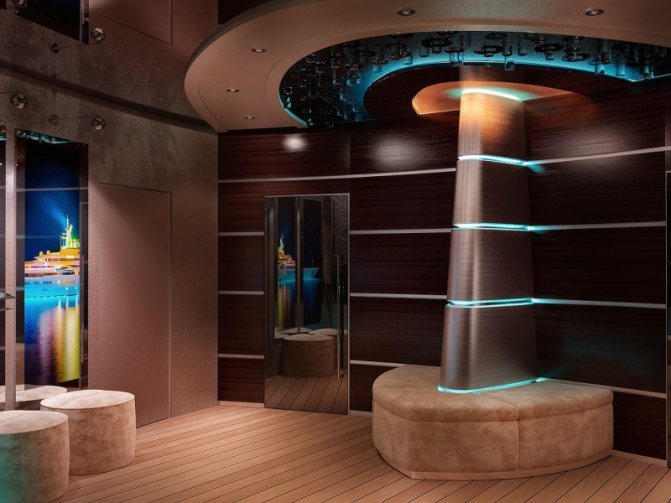

Interior with plastic panels
Modern materials have an impressive set of properties and qualities:
- Plastic is resilient and flexible, easy to process.
- Plastic tolerates temperature changes well.
- The plastic is moisture resistant.
- Plastic perfectly tolerates cleaning with detergents.
The approximate characteristics of finishing panels for walls are shown in the table:
The foam layer keeps heat well and provides sound insulation
From 10 to 20 USD (depending on thickness)
They perfectly transfer moisture and heat, bring charm to the room
About 50 USD per running meter (with a picture)
They have a special relief, lend themselves well to processing, cleaning with detergents
About 13 USD per square meter
So, a fairly well-known design option for plastic panels for wall decoration, this is the option "under a stone". On the surface of a heated sheet of plastic, shapes are squeezed out that resemble bricks, stones, tiles.
Note. Studying modern panels for wall decoration, it is impossible not to consider plastic panels. We are all familiar with this material. Considering that plastic is easily processed when heated, a wide range of decorative panels is made from it.
Wall decoration "like a stone" is suitable for both the latest design solution and the classic version of home decoration. Don't be afraid of plastic!
Features of the design of panels with insulation
Common to all types of thermal panels is the presence of at least two layers: an external decorative coating and an internal heat-insulating layer. The decorative coating performs the same functions as the classic facade panels: protection against mechanical damage and against the effects of wind and moisture, giving the walls a complete look.
IMPORTANT! There are three-layer versions of products called sandwich panels. In them, the heat-insulating material is located between two cladding layers made of metal .. For operation in conditions of increased fire hazard, four-layer thermal panels are produced in which a refractory material is located between the outer tile and the insulation
For operation in conditions of increased fire hazard, four-layer thermal panels are produced, in which there is a refractory material between the outer tile and the insulation.
The main stages of the production of insulated products with a decorative coating: preparation of block molds, foaming and drying of insulation granules, laying a decorative layer in a block mold, adding granules, heating the structure with hot steam (it is necessary for the granules to expand and form a layer of insulation), cooling panels.
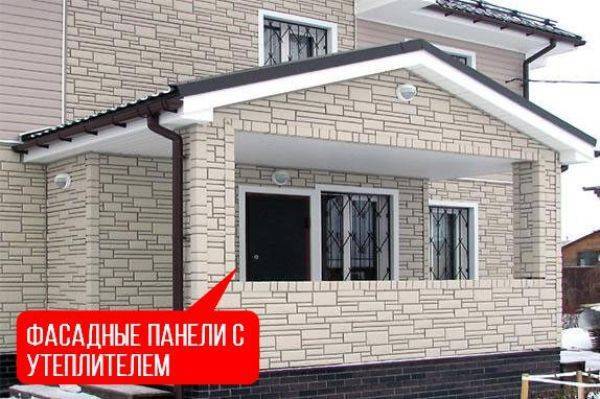

The main purpose of using warm panels is to save on heating the building, which makes it possible to recoup the costs of their purchase and installation in the shortest possible time, provided that the house is located in a region with relatively cold winters. They are more expensive than conventional panels, but in most cases even more money will have to be spent on the separate purchase of siding and insulation (and their installation).
Products can be installed on most plastered and unplastered surfaces, including block and wooden walls, unfired brick, expanded clay concrete.
NOTE! Thermal panels not only retain heat inside the building during the cold season, but also prevent it from heating up in summer.
Decorative finishes are made from the following materials:
- Clinker.
- Porcelain stoneware.
- Aluminum.
- Cink Steel.
- Compressed wood chips.
- Pressed marble chips.
The main insulation materials are polyurethane foam, mineral wool, expanded polystyrene foam. The average density of this layer is 40 kg3 / m, thermal conductivity - 0.020 W / m * C, thickness - 6 centimeters or more.
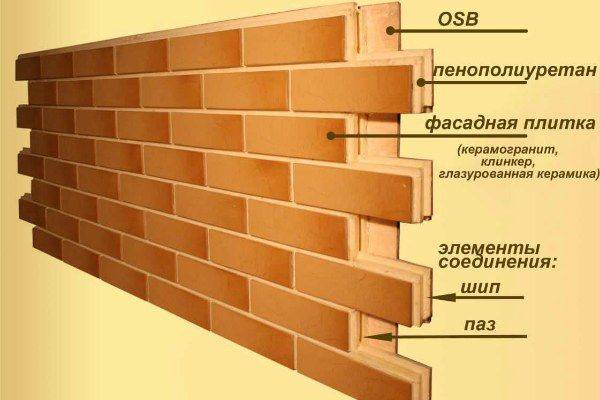

The high density of the material not only makes it possible to better retain heat, but also increases its resistance to mechanical damage. The working temperature range is in the range - 170 / +170 C. Despite the high refractoriness, the possibility of ignition of the insulation is not completely excluded.
The weight of the panels varies within 10-25 kilograms. The estimated service life depends on the climatic conditions of the region, as a rule, it is 10-30 years.
In general - about panels
All facade panels can be divided into 2 groups:
If you classify them according to their characteristics, you get a huge variety of panels for exterior decoration.
Table 1. General classification of facade panels
| Signs | Views |
| By format | Long planks, rectangles, narrow planks, square design |
| In appearance | Imitation of the texture of stone, wood, brick, painting, plaster |
| Thermal insulation | Thermal panels, sandwiches with built-in insulation, without insulation |
| By type of fastening | Slots, locks, momentary |
| Based on materials | Metal, composite, plastics, wood, polymers |
Of course, consumers are much more likely to choose panels with insulation, because immediately with such a finish they seem to kill two birds with one stone - and insulate the home, and give the house a beautiful look. Much also depends on the climatic conditions of the region of residence. If it is warm there all year round, then insulation is not needed.
Manufacturers
Both domestic and foreign companies are represented on the market. German manufacturers specialize in the production of high quality and expensive clinker tiles.
These include:
- TM A. D. W. - Klinker.
- TM Stroeher.
- TM Ammonit Keramik.
The prices of their products start at 1,800 rubles per square meter of tiles.
Russian companies also produce clinker tiles; you can find other finishes there.
- "Workshop of facade materials". Produces tiles imitating natural stone, brick and German clinker. Polystyrene foam with a layer thickness of 50 mm is used as a heater. The average price of products is 1500-1800 rubles.
- FTP-Europa. Manufactures clinker and ceramic granite thermal panels. Insulation materials used are polystyrene foam and polyurethane foam 60 or 80 mm thick. Product prices are in the range of 1100 - 3600 rubles.
- Forska. Specializes in the production of budget options with a price of 1000 rubles. for 1 sq. m. Uses a ready-made decorative finish, purchased from Western companies, and connects it with insulation made of expanded polystyrene or polyurethane foam.
- "Ermak". It specializes in thermal panels of the middle price category (1800 - 3000 rubles) based on expanded polystyrene (40 mm thick) and clinker tiles.
Thermal panels
They are also durable, have a service life of up to 50 years. Mineral wool cannot be used as a heater in insulated facade tiles. They are available in different thicknesses - 6–8 cm, so to choose, be guided by the climate of the place where the house is located.


The optimal thickness of the panels will prevent the destruction of the house due to negative environmental factors or biological influences. Their main advantage is ease of maintenance, because brick panels do not require much attention and low price compared to the cost of natural bricks.
Difficulty in installation may arise in case of unevenness of the walls - then you need to install a frame made of wood, having previously treated it with antiseptics, and then fix the warm facade panels.If you decorate a wooden house with panels for tiles, after a few years you can forget about the real material of the walls - so real is the imitation of stone or brick on clinker tiles.
Attention: for finishing the basement, warm basement panels of dark shades, with a thicker decorative layer, are intended.
The main types of insulated panels
Façade panels made of foamed polyurethane with clinker tiles glued to the outer surface are very popular.
They are distinguished by a wide variety of designs, imitating bricks, ceramics, various types of natural stone and even wood. The panels are installed meshing one over the other.
The high quality workmanship of the parts makes the joints almost invisible. Bushings made of plastic or metal are pressed into polyurethane to strengthen the material at the point of attachment to the wall.
Sometimes an inner core layer of OSB is added. The choice of panel thickness depends on the weather conditions. In a zone of a temperate climate, insulated wall panels with an insulation thickness of 60-80 mm are used.
Thermal facade panels with an outer layer of porcelain stoneware have excellent consumer qualities. They usually mimic masonry, giving the building an imposing appearance.
Their protective properties in relation to all types of mechanical, chemical and thermal effects surpass everything that other types of finishing materials can show.
Insulated facade panels made of expanded polystyrene with decorative plaster, including marble chips of various colors or fine-grained fractions of other types of stone, give a smooth, seamless surface during installation.
They are easy to cut and fit, install quickly, have a beautiful look and a low price. They are equally well suited for cladding office buildings and detached houses.
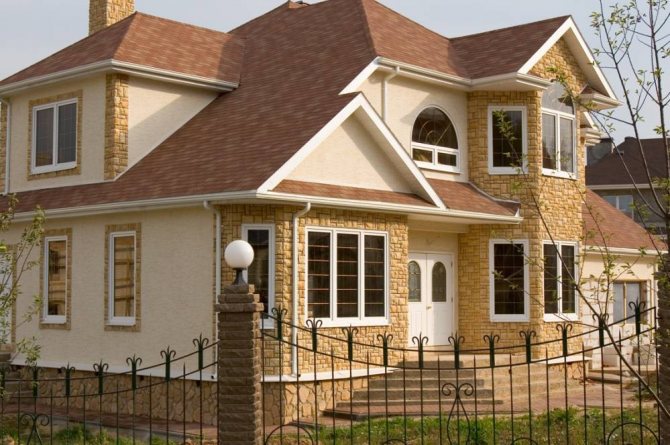

Large-area facades with a minimum of architectural elements can be quickly and efficiently insulated using sandwich panels.
They are three-layer thermoplates of a large area of two sheets of corrugated board with a layer of mineral wool, polyurethane foam or expanded polystyrene placed between them.
The metal is galvanized and has additional protection in the form of colored polymer spraying. The design of the panels and the method of their fastening excludes the ingress of moisture on the insulation.
SIP panels used in frame construction are arranged according to the same principle. But their outer layer consists of oriented strand boards, which, in addition to high strength, also have heat-shielding properties.
The main insulation is glued between two sheets of OSB. A wall arranged in this way needs additional decorative finishing.
Thermopanel with plaster
Plaster-looking façade panels are produced from a foam board as insulation and marble chips of 0.4–0.5 cm. Their thickness varies from 5–10 cm.
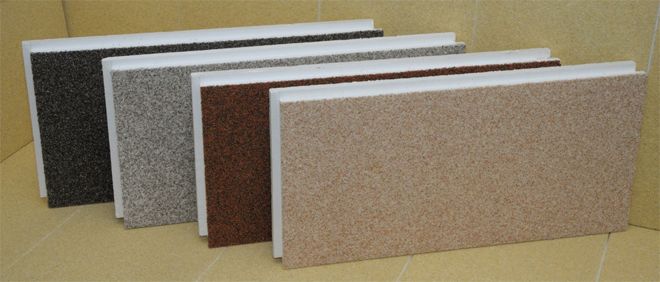

Thermal panels with marble chips.
Due to its structure, insulated wall panels successfully withstand aggressive environments and are glued to external walls using conventional foam glue. There are two similar ways of installing panels, which end with a joint seal:
- Standard grout with marble chips to match the sample.
- By gluing the profile pieces onto the sealant.
Installation of thermal panels on a wooden house
Like many modern building materials, panels are installed using various methods - using a frame and on a wall. The second option will be the best installation technique for such material. However, it is not possible in all cases - for example, when the walls have a significant deviation from the level, it is optimal to mount the frame.
- Installation without frame. Can be carried out only if there is a flat surface of the walls. The meaning of this installation method assumes that the thermal panel is nailed to the brick wall by means of dowels through the holes made by the developer.
- Installation with a frame. It is carried out in almost the same way, however, the panels are screwed or nailed to the supporting beams. The difference is insignificant, except for the possibility of leveling the surface of the walls, the frame does nothing. It is possible to say that with the type of installation in question, the frame is harmful. Air circulates in the space between the panel and the wall, takes heat from the dwelling - this is why, after fixing 1 row, this cavity is sealed with a construction foam.
The rest of the finishing work is carried out in the same way as with other building materials.
Thermal panels have a tongue-and-groove edge where the bare insulation substrate is visible. In such areas, mechanical fixation is performed with dowels. In addition, the panels are fixed with EEPS glue used during the arrangement of the wet facade. The glue must be prepared in accordance with the instructions, mixing the mixture with the required volume of water. Installation of thermal panels on a wooden house:
- The product is tried on dry and the holes are prepared in the place of fixing the dowels.
- The thermal panel is removed and glue is applied to the ends of the insulation, keeping the thickness of 2–2.5 cm.
- Special glue is applied in large lumps to the inside of the tiles, which protrude from the grooved edge.
- Glue is applied in a continuous layer to the main part and rubbed in one direction with a comb with a tooth pitch of 1–1.5 cm.
- The panel is applied to the installation site and the mechanical fasteners are attached.
- Strongly, but evenly, the thermal panel is pressed directly against the wall. It is necessary to ensure that the glue protrudes along the contour of the insulation substrate.
- By applying a long rule, the product is aligned in relation to the adjacent elements and the control cord.
- The thermal panel is tapped with the help of a wooden block: in a place where a muffled booming sound is heard, the glue did not properly adhere to the base of the wall. Therefore, the product in question needs to be pressed down a little more tightly.
- Spacer nails are hammered into the dowels.
- The excess amount of glue is removed and the installation of the next panel begins.
When the glue is completely dry (sometimes it takes 35–40 hours), the tile joints are overwritten. For such purposes, a basic facade plaster is used, which is painted in the required color by mixing in dispersed pigment. The plaster is hydrophobic, effectively protects the substrate of thermal panels from water penetration.
Grouting is carried out as follows: initially, the material is introduced into the seam, using a tight bag with a cut corner, and then the remnants are pressed tightly and removed with a knife to join the brickwork. After a few hours after grouting, the finish is thoroughly washed with soap and water and a brush, preventing future efflorescence.
Dimensions and construction of thermal panels
Exterior decoration of a house made of wood with front thermal panels is carried out using 3 types of them: ordinary, additional and corner. They have a total size of 70 by 114.5, 70 by 64.5 and 70 by 24.5 and 70 by 26.5 (cm). Regarding the construction, 2 types are known: 2-layer and 3-layer.
Double layer panels
2-layer thermal panels are considered the most affordable type of such material. The basis will be extruded polystyrene foam, on top of which decorative components are glued. The rigidity of the structure itself will be given directly by the insulation.
The service life will be approximately 15 years (provided that there is no influence of external factors). The material is not resistant to an aggressive environment, as a result of which there is a possibility of deformation.
Three-layer panels
3-layer panels have many advantages. The basis is an OSB panel, which greatly increases the reliability of the material. In the middle there is a polyurethane foam layer, which has sufficient strength and density.There are locks along the perimeter of the thermal panel, which make it possible to prevent the occurrence of cold bridges. The insulation performance of such products is higher than that of 2-layer products.
