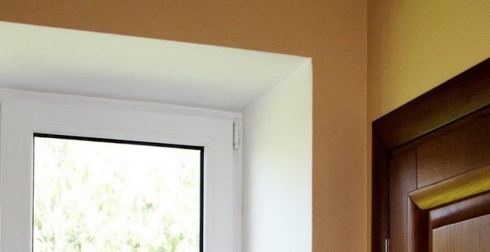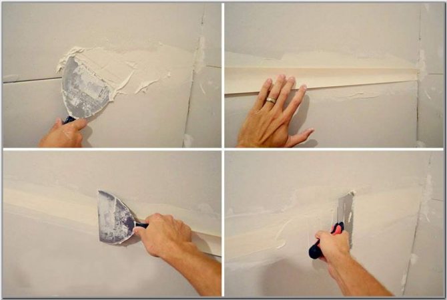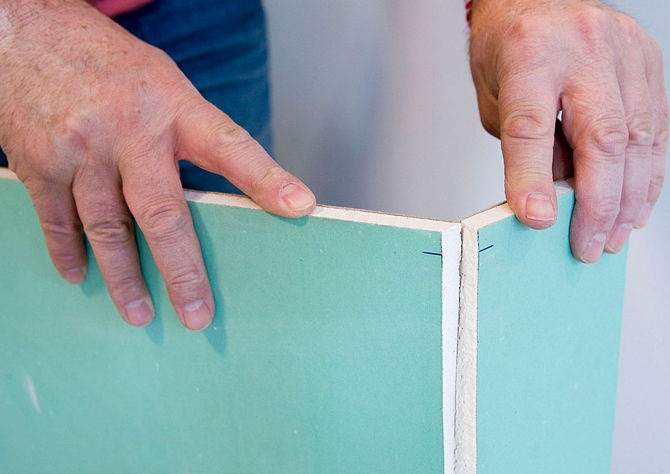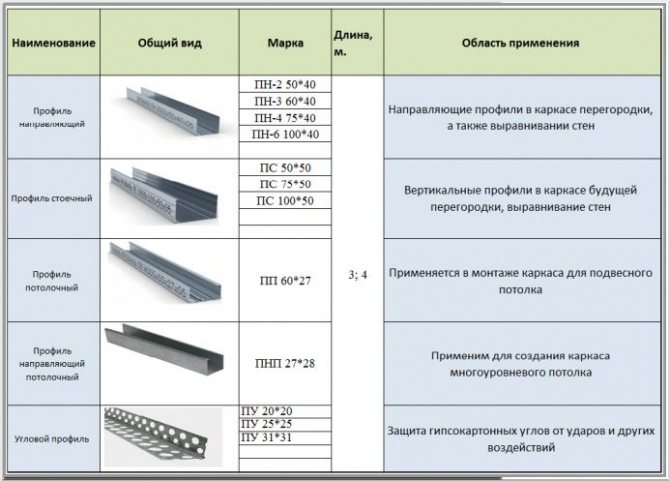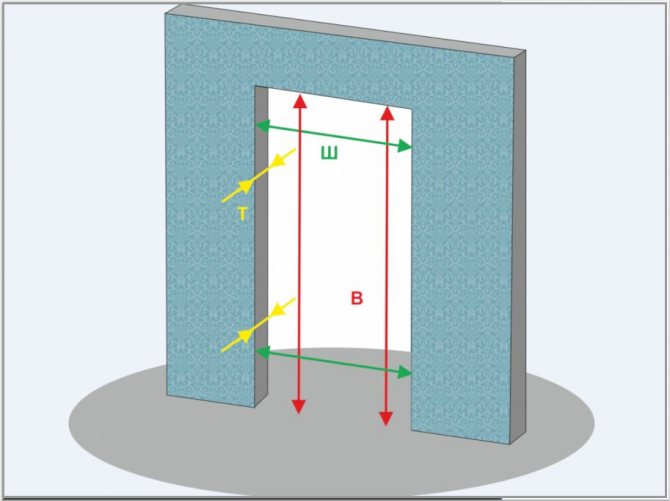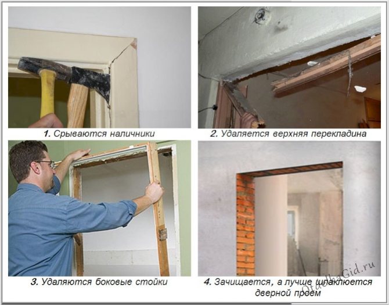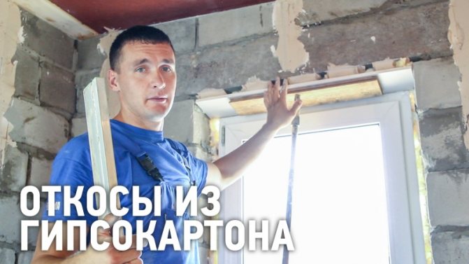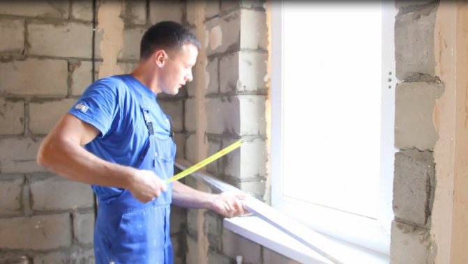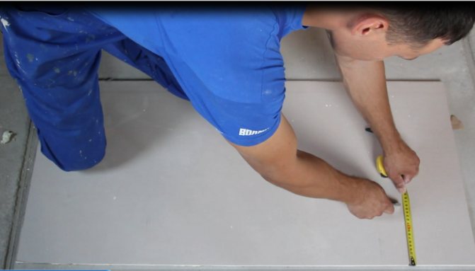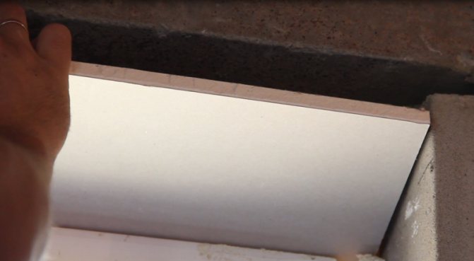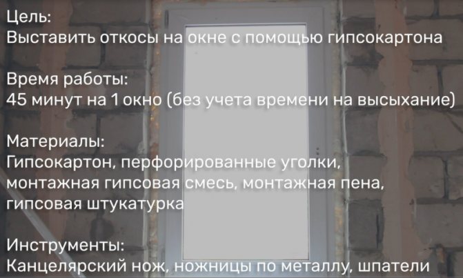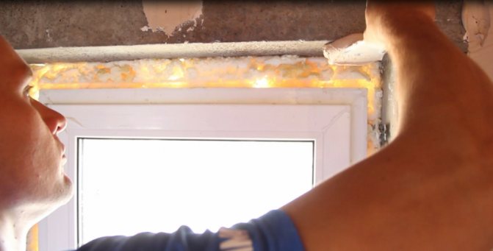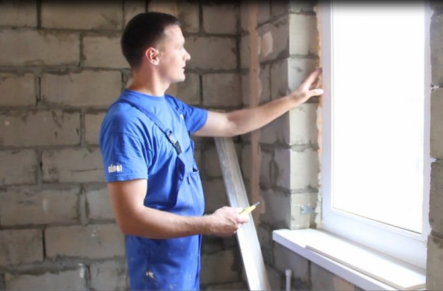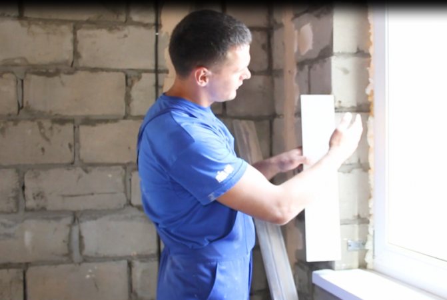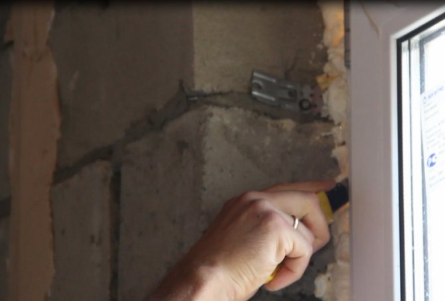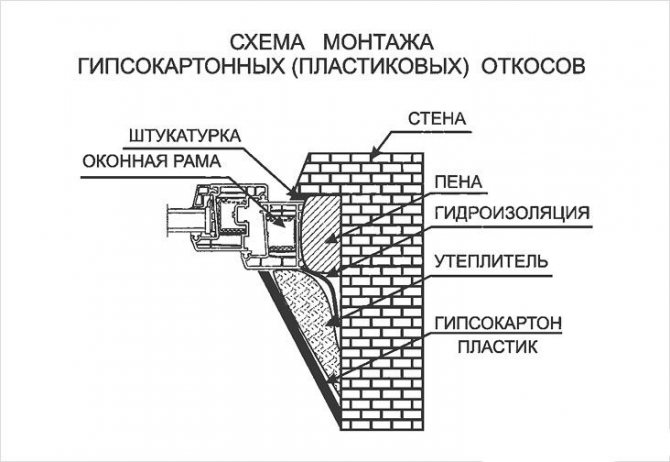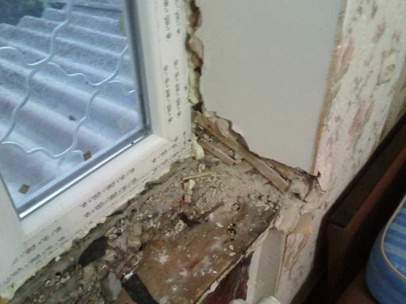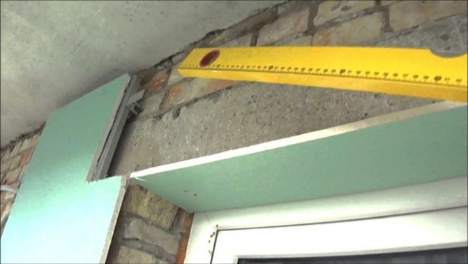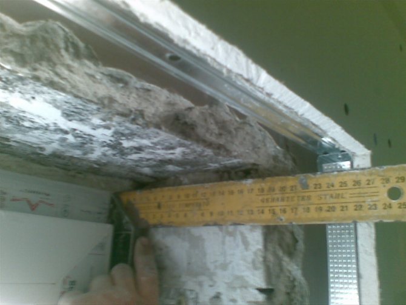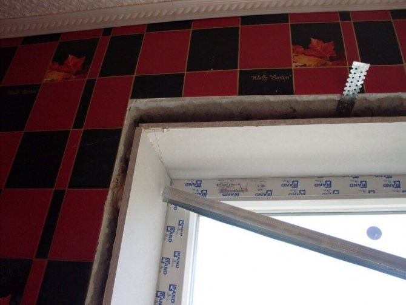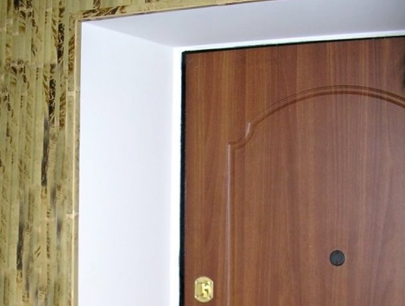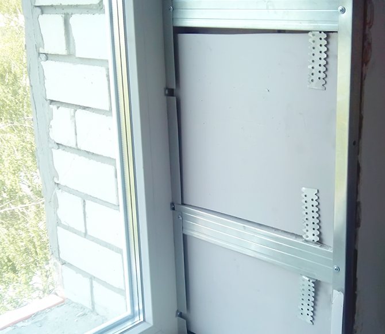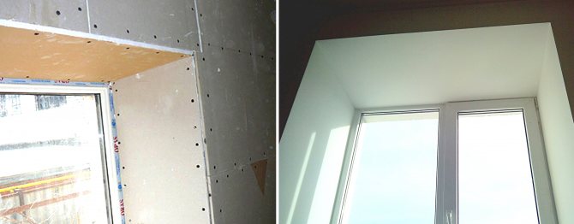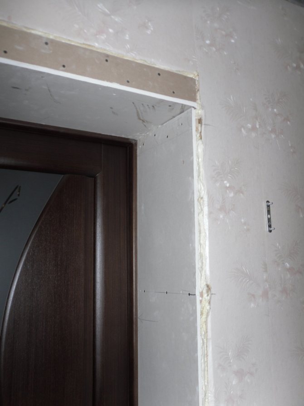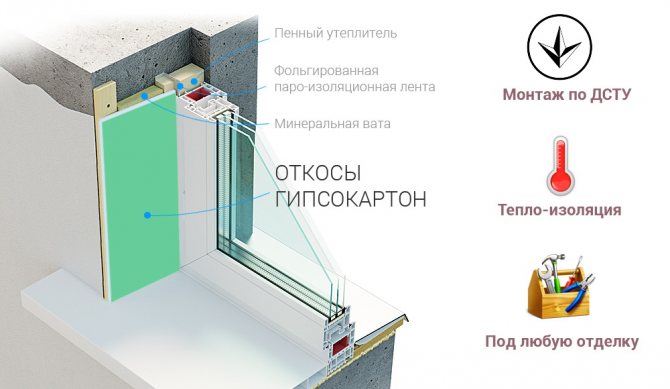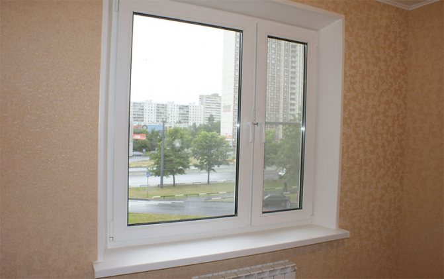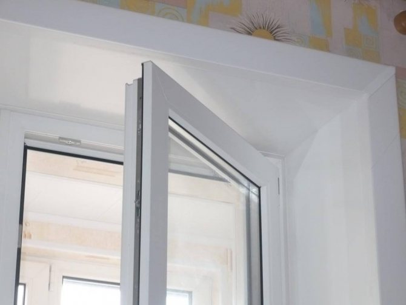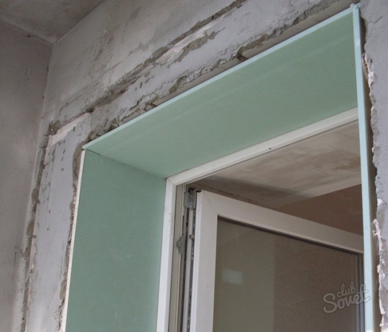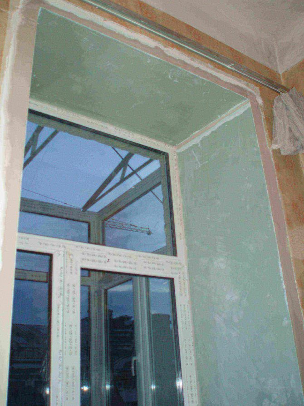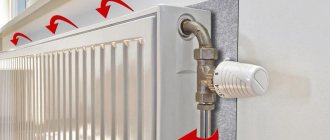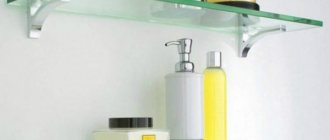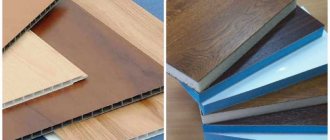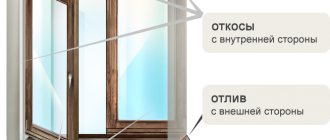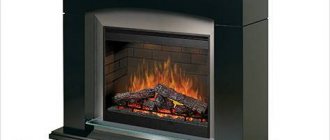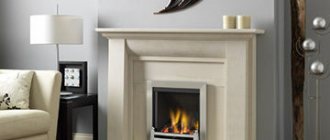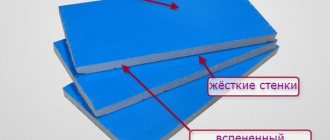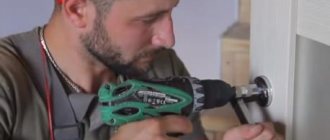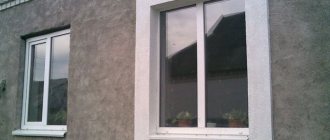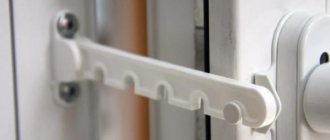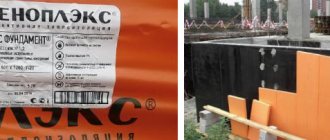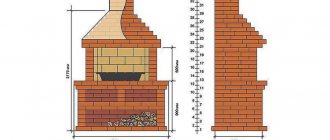Window repair is not limited to glass unit replacement. After installation, the window opening loses its attractiveness, the general appearance of the room is disturbed. To correct the deficiency, they begin to form slopes. Of the many methods, slopes from gypsum boards are more often chosen. In the article we will tell you how you can sheathe a window opening, what are the advantages and disadvantages of this type of sheathing, as well as what tools you need to work
What to choose for cladding
Before starting work, it is recommended to study the types of drywall, their features. There are several types:
- Standard. Drywall is designed for a dry room, humidity can be normal or low. The material is used to decorate walls in offices and children's rooms, ceilings and decorative partitions.
- Moisture resistant... There are blue inscriptions on the green sheets. Due to the specific structure, they do not allow various fungi to multiply, therefore they are suitable for use in rooms with high humidity. They are used in the kitchen, swimming pools, bathrooms, in rooms with poor heating. After installation, a topcoat is required.
- Flame retardant. Such drywall is gray or pink, the markings on it are red. The structure of the material is such that it does not catch fire for 55 minutes during a fire. They use sheets in kitchens, for finishing electrical panels and boiler rooms in various industries. It is allowed to use it inside any room.
- Moisture resistant. It is a combination of both, painted green with red lettering. The material is strong and durable, suitable for use in industrial premises, but can be used to decorate living rooms.
It is recommended to carefully examine the proposed material when purchasing. Unscrupulous sellers are able to offer packaging drywall under the guise of ordinary. It is important to pay attention to the quality, appearance of the sheets, and also be sure to look at the marking. Also, do not confuse GVL and GKL, they have differences.
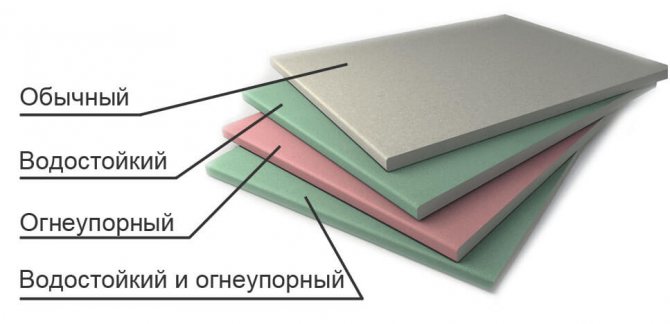
What is required for work
In order to properly install the drywall slopes on the windows, you will need to prepare additional materials and tools. First of all, it is recommended to pay attention to the drywall itself - it is better to take a moisture-resistant version with a thickness of 12.5 mm.
You will also need to work:
- Special gypsum glue. Necessary if the gluing method is used.
- Profiles. They will be required when installing slopes on drywall windows using the frame method.
- Polyurethane foam. Used for self-gluing or as an auxiliary material.
- Sealant. Required for processing joints.
- Special corners. Allows to protect corners from mechanical damage.
- Plaster and plaster of plaster. Required to eliminate holes at the joints between the wall and sheets.
- Primer. Used for better adhesion when glued.
In addition to the materials described, various tools will be required, without which it will be difficult to perform such work.


It is recommended to prepare:
- screwdriver;
- a drill with special attachments that will help you quickly prepare glue (mixer);
- an assembly knife for cutting drywall;
- level to fix all sheets evenly;
- various spatulas;
- hammer and chisel;
- roulette.
You may need additional tools - a grinder or metal scissors to cut the metal profile.
Installation of door slopes
The technology for installing slopes for doors is, in principle, the same as for window openings. Differences are possible in that all window slopes are made at a slight angle, while doorways in houses are straight. The device of straight slopes from a plasterboard sheet is performed in the same sequence as when installing window frames. Differences are possible in the installation of the slope corners. For straight slopes, select the appropriate corners. The rest of the work does not change.
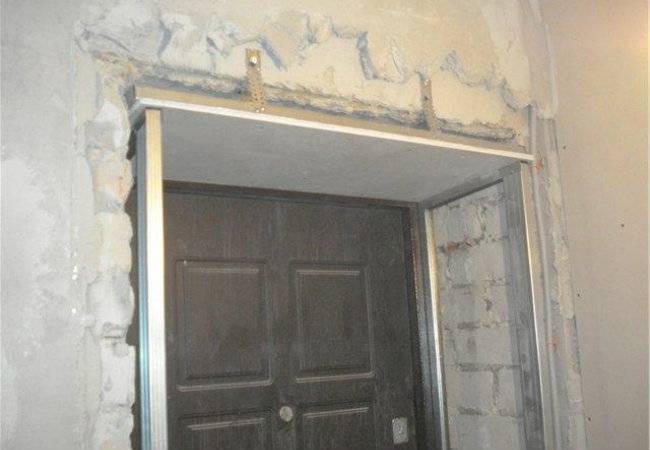

When installing the slopes for the doorway, the same technology is used as in the windows, the only difference is in setting the corners for the slopes.
Modern designers suggest using a different form of slopes in the interior. Arched doorways are gaining more and more popularity. Installation of this type of openings will require more effort and skill.
Initially, a frame is installed that is higher in height than the usual opening. The height depends on the radius of the arch. The standard excess is 20 - 30 cm. A metal frame is assembled according to the usual scheme. Drywall is fixed on it. The required radius is drawn on the installed sheets
The grinder cuts out the arched UD elements. The length of each segment is 5 cm. Along the edge of the arch, we fix the cut out edging. Each segment is fixed.
The same operations are carried out with the second side of the doorway.
To work with a large radius, the gypsum board must be treated with water in order to bend the drywall.
You can also use elastic sheets (arched) to make curved openings. The device of slopes with a radius of gypsum plasterboard requires special preparation and much more effort.
Preparation
The preparation stage is important, it is performed step by step:
- It is important to take all the necessary measurements correctly.
- When cutting the gypsum board, it is recommended to leave small allowances in order to form the slopes. It is better to have a supply that can be cut off than there will not be enough material later.
- Regardless of how the drywall will be attached, it is required to process the surface, remove the plaster (if any).
- If the material is to be attached by gluing, then the surface must be absolutely flat. This can be done with a putty.
- At the next stage, it is recommended to carry out treatment with special antifungal agents.
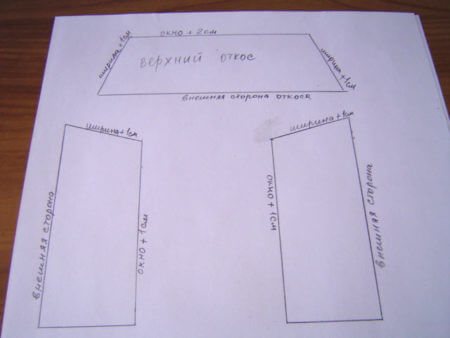

Drawing with the dimensions of the window slope
After all the steps have been passed, you can proceed to the installation of drywall slopes for plastic windows with your own hands.
Filling of door and window slopes from the outside: features of the process and its characteristics
At the end of the preparatory period, you can proceed to the direct filling of door and window openings. At the same time, depending on the location of the slopes, the structure of construction work also changes. Inside the house, the purpose of the putty procedure is to create a perfectly flat surface, which will be optimal for applying a decorative coating. The purpose of processing slopes from the side of the street is not only to level the surface, but also to ensure the protection of drywall from the influence of precipitation.
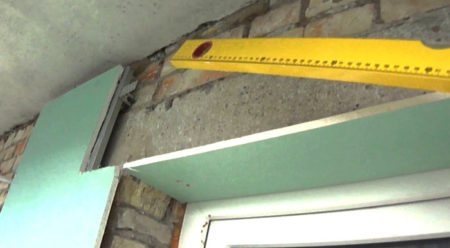

Installation of an external slope using drywall sheets The structure of the work on filling the transition areas from the outside is as follows:
- The alignment of slopes begins with sealing the seams, fixing the gypsum board and processing problem areas. The joints are filled with a serpentine mesh, which will increase the bearing capacity of this surface area and prevent cracking. Using a spatula, a small amount of mortar is applied to the mesh to fix it.You will have to putty 3-4 times, since during the drying process of the mixture, it significantly decreases in volume. In addition, large gaps simply cannot be repaired in one go. Direct leveling is done with a wide spatula, with which the solution is evenly distributed over the entire surface;
- After final drying, putty and leveled surfaces are covered with a finishing layer of mortar. In the process of creating a uniform plane, the putty penetrates into all the cracks and, during its hardening, completely fills them. This feature leads to deformation of the top layer. In this case, the application of the finishing layer is the last stage of finishing the door or window slopes. The solution is applied in a thin layer over the entire surface, and its excess is removed with a spatula;
- Subject to all the rules, the surface of the slope will acquire the correct features and will be absolutely flat. If this is not the case, then a special float is used to eliminate the blemishes. Grinding the surface allows you to completely remove excess solution in the most problematic places and prepare the plane as much as possible for applying paint to drywall or other decorative material. The paint is applied to the putty base with a roller, with the help of which the entire area of the slope is carefully processed in the direction from one corner to another.
Painting external slopes is one of the possible options for decorative wall decoration with plasterboard. At the same time, the application of paint allows not only to obtain a bright and colorful surface, but also to create an additional protective layer that will prevent the penetration of moisture into the drywall. The video tells about how to putty slopes.
Do-it-yourself drywall slopes for plastic windows - frame method
The wireframe method is considered classic. It is recommended to use this method if the walls are also planned to be sheathed. As a result, during work, you can create a common frame for the opening of windows and walls.
Installation is done as follows:
- It is necessary to accurately measure the width and height of the opening. Further, it is required to cut guide profiles in width, and ceiling profiles in height.
- On the window sill and the upper part of the poem, you need to gradually impose guides and drill them.
- Dowels are installed in the drilled holes, the metal is fixed.
- Then the ceiling profiles must be attached to the attached guides.
- GCR is cut to size. The space between the profiles must be covered with mineral wool - this will help keep warm in winter.
- GKL is screwed to the finished frame, the holes that have arisen must be treated with polyurethane foam.
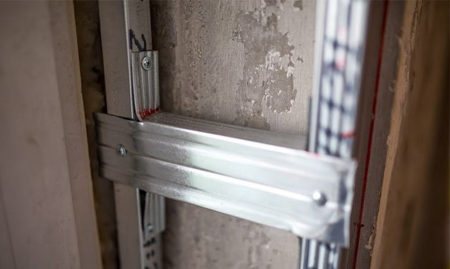

Fastening the frame lathing for the installation of a window slope
This technique is quite simple to perform, this is its positive side. This also aligns the wall.
A negative point is that with a similar technique, the opening space is reduced, which is not always convenient.
Choosing a mounting method
Craftsmen - finishers practice the construction of window and door slopes in two main ways:
- Plasterboard blanks are attached to U-shaped profiles screwed to the ends of the walls and the window frame.
- The GKL sheet cut strictly to size sits on gypsum glue and polyurethane foam.
Note. There is also a third option - combined. The end of the blank adjoining the window is fixed on the frame, and the inner part of the sheet is fixed with an adhesive mixture.
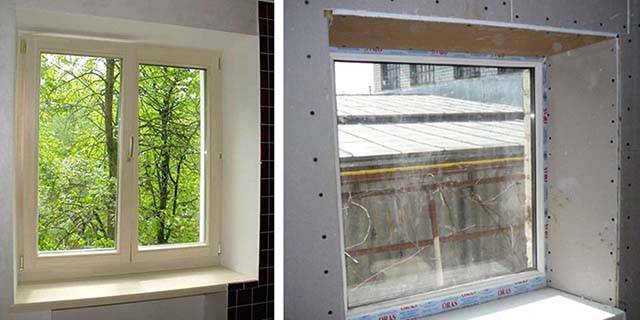

We will not consider the pros and cons of each option, the task is to choose the right method that meets the installation conditions. We suggest using simple recommendations:
- The structure of the frame is logical with thick walls and a wide frame - it will take too much adhesive to fix the drywall.
- When it is required to increase the slope angle or join the plasterboard finishing of the room, the fastening is also done on the profiles.
- If the width of the wall is small, and the frame is close, the gypsum board is put on glue.
In the first case, the slope finish starts from the plane of the frame and overlaps part of the window profile (door frame). The second option provides for adjoining the finish to the outer part of the frame and therefore looks more aesthetically pleasing.
Installation of plasterboard slopes on plastic windows - glue method
A positive aspect of this method is that it does not require the formation of a frame, and the size of the PVC window and the opening will remain the same. Plasterboard sheets are attached with specially selected glue. Although in some cases, you can even use a regular putty.
The work is carried out in several step-by-step stages:
- It is imperative to measure everything and cut the sheets correctly.
- The glue is prepared according to the instructions on the pack. The product is produced in dry form, it must be diluted with water and thoroughly mixed with a drill with a mixer attachment.
- The slopes on the windows are leveled and treated with a special primer. This will improve the adhesion of materials and increase the reliability of fastening sheets. Before applying the primer, the surface is cleaned of dust, dirt and plaster. It is recommended to prime the back of the drywall sheets with a primer.
- After the soil layer has dried, ready-made glue is applied to the surface of the sheets and carefully attached to the wall. If necessary, you can process the window opening with the tool.
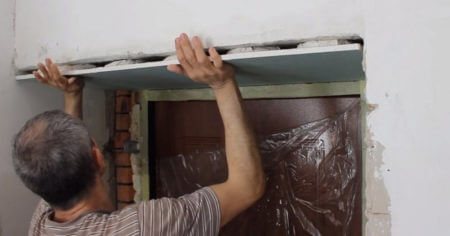

An example of attaching a slope to an adhesive base
Basically, masters recommend applying the glue with a continuous sheet. However, in some cases, it is required that the substance dries faster, so it can be applied in wide stripes.
When gluing, alignment is carried out using a building level. At the first stage, it is better to start work from the upper slope, after which the side sheets are already fixed. However, the sequence is not fundamental, each craftsman performs the procedure as it is more convenient for him.
During the period while the glue dries, special props are installed on the slopes, which will hold the drywall in the correct position until it dries completely. It is recommended to carry out the final finishing work no earlier than in a day, and even better after two.
The technology of self-device window slopes
How to make drywall slopes? The transition to installation is carried out after preparatory measures, during which it is necessary:
remove the remaining foam used to seal the window frames using the assembly knife. This procedure should be performed after its complete drying, not earlier than a day after the installation of windows;
- thoroughly clean the opening with a brush or a brush, after which the surface should remain absolutely clean. In addition, it is necessary to remove a part of the protective film coating of the window, otherwise the integrity of the layer of the finishing putty, which covers the drywall, may be violated;
- perpendicular to the window frame, draw lines with a pencil that serve as a guide, along which the installation of plasterboard parts will subsequently take place;
- cover the surface thoroughly with a primer to prevent the appearance of fungi and improve adhesion.
Excessive foaming of a window opening and its reduction
Due to the fact that often measurements of window openings are carried out by people who do not know how to do it at all, the width of the foamed space after the installation of a double-glazed window can be up to 10 cm wide. The edge of the slope should hide the foam and slightly overlap the plastic windows, overlapping their edges. As a result, the distance between the gypsum plasterboard elements and the base surface may be too large and it will be necessary to apply a significant layer of the assembly mixture, which will help to give the parts the required position.
To solve the problem, during the preparation of the window opening, fasteners of plasterboard linings are used, which reduce its width or height by the required amount.
This is done in the following way:
- strips about 5 cm wide are cut from the gypsum board;
- a gypsum glue mixture is kneaded, which in consistency as a result should be similar to sour cream;
- using a spatula, the composition is applied to the side of the workpiece, previously coated with a primer, after which drywall strips are attached to it. The thickness of the layer will vary depending on the specific situation. To increase it, you can additionally apply glue to the wall of the opening.
Fastening fragments of window slopes
The upper part is installed first, for which you should carefully make accurate measurements and transfer them to a drywall sheet.
When working, it is necessary to cut the material very carefully, as it can be easily damaged. It will be correct to make an incision along the drawn line, and then lightly hit the sheet from the back side. Next, you need to cut the second layer of cardboard and separate the element.
Stages of making slopes on drywall windows with your own hands:
A pre-prepared glue mixture is applied along the perimeter with small "bloopers". It is advisable to do this on a surface located close to the frame and on the opposite side to it, which significantly simplifies the workflow.
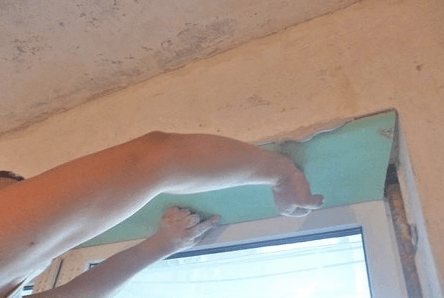

The fragment is set to the required position, focusing on the previously drawn lines
At the same time, it is important to constantly monitor the horizontal plane using a building level, both along the window and across it. Some experts use dowels or supports to fix the top plate, but there is no need for this, since it is confidently held in place by the force of surface tension
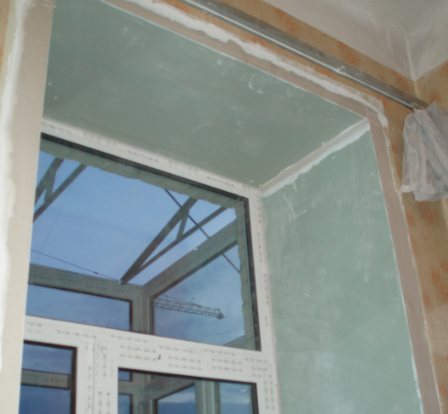

After giving the parts of the window slope the required position and drying the mixture, all the gaps between the drywall and the walls of the opening are covered with the same adhesive.
Finishing work
The rules for the construction of plasterboard window slopes require ideally even corners. For this, perforated corners are fastened, which also perform a protective function, preventing the appearance of chips and cracks. To do this, you should prepare a little finishing putty, then apply it to the angle of the slope and set the corner. Next, the same mixture is applied to drywall, having previously primed its surface. To level the surface of the slope, you must first apply the required amount of mixture with a spatula with movements perpendicular to the element, after which the putty is tightened along it.
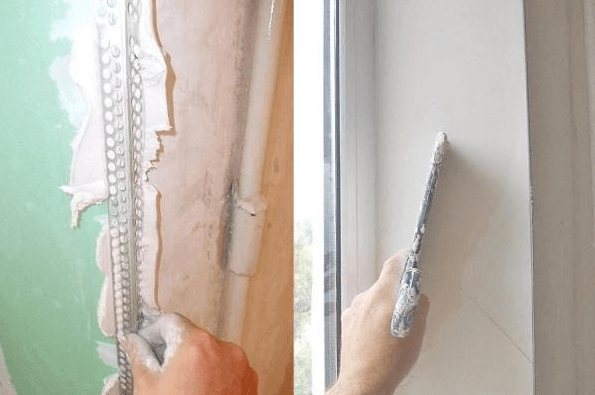

If further staining of the slope is expected, then two layers of putty should be applied. It is necessary to wait until the surface is completely dry, then grind it with an abrasive mesh to remove sagging, and then paint it.
The manufacture of plasterboard window slopes is not difficult and requires only the implementation of all stages of the process
The main attention should be paid to taking measurements and further cutting out parts from them. Slow execution of work and a responsible attitude towards it is the key to obtaining the perfect decorative finish.
Finishing works
After all the work is completed, you can proceed to the final finishing. There are several stages:
- It is recommended to view the entire surface. All protuberances are cleaned with a special float, which is used for drywall. If there are small pits, then it is allowed to use a putty and carefully and close up.
- With the help of a putty, seams, joints, small holes are processed. It is recommended to use a spatula to apply the substance. Various sealants can be used for the same purpose. However, they must be used before applying the finishing filler. The sealant will be completely invisible.
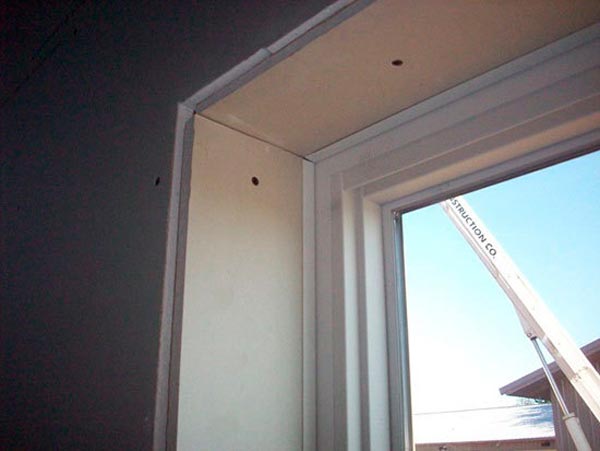

Sealing slope seams
- Drywall has one drawback - a weak edge. Therefore, it is recommended to strengthen it a little. A perforated corner is perfect for this purpose.It must be cut exactly to size, and then attached to the corners of the slopes with a putty. The filler, which will protrude through the perforation around the junction, is carefully cleaned with a spatula.
- After surface preparation, it is required to carefully apply a primer, if necessary, a double coat can be applied.
- Then the final finishing is carried out. Most often, a variety of painting is carried out, the substance is applied in several layers.
Finished slopes should dry well. In continuation, it is recommended to finish the external elements and the space under the windowsill.
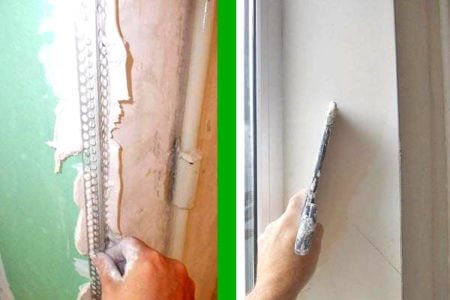

Option for finishing the plasterboard slope
Installation of plasterboard elements
From a whole sheet of drywall, which you have already smeared with a primer and allowed to dry, you need to cut off the upper part of the slopes. When you cut out a piece of drywall that matches the parameters you calculated that you indicated in the diagram, you can start installing it. Check all length and width parameters carefully before cutting the part. No need to waste extra drywall.
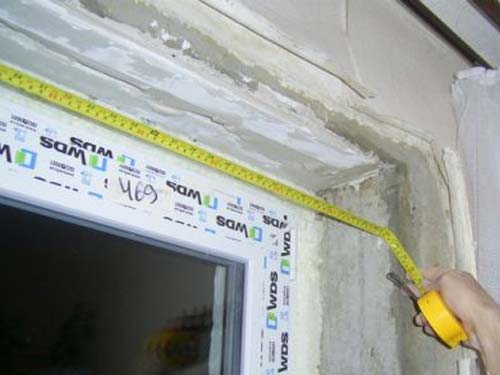

Transfer all the calculated dimensions to the plasterboard immediately. Use a regular ruler and pencil for this. You cannot start cutting without marking the cutting line in advance.
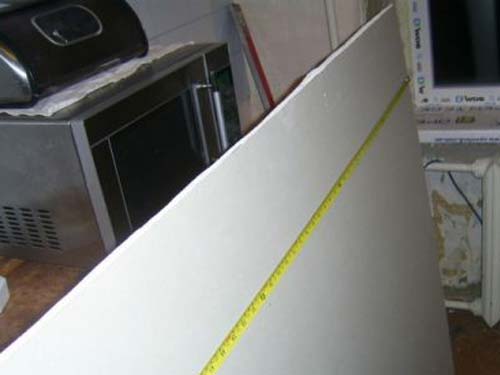

Use a construction knife to cut the top part straight along the drawn lines. To do this, attach a ruler to the lines and cut the cardboard along it on one side. Then, with a light blow of your fist from the back of the cut, break through the drywall, as if bending it along the line of the cut.
Check that you have all the necessary materials and tools before installing the cut-out part.
Level plank
It is important that it is the same length as the panel you are going to install; Putty knife. It is needed to apply and distribute the mixture over the surface; Cut drywall board; Glue.
Now let's start applying the glue. It is best to apply it around the perimeter, and also make several separate islands of the mixture in the center of the plate. Thus, the plate will be fixed much better, because the edges will be securely fixed, and the glue located in the center will be evenly distributed over the void under the drywall.
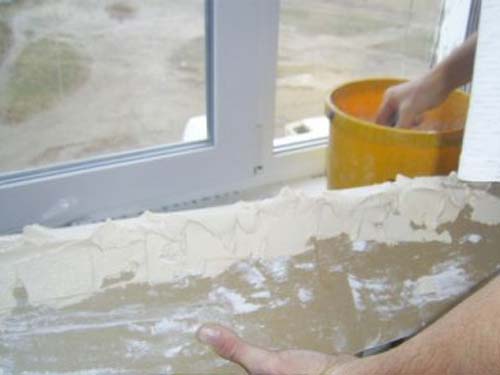

Once you've applied the glue, you can secure it. This is not an easy matter and not because it requires physical effort. It is necessary to install the plate evenly so that it coincides with the intended drawing.
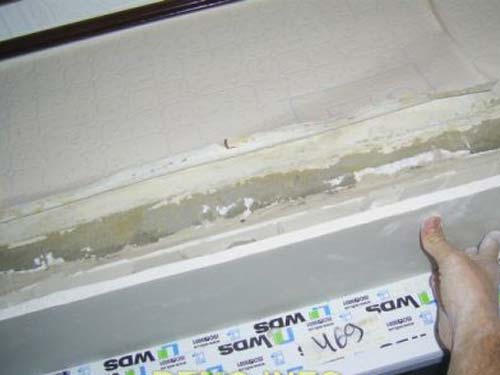

The slope must be strictly horizontal. In order to achieve this, you need to check its location after installation. This is done using a level in two directions. But this technology is applicable only to the upper part of the slope.
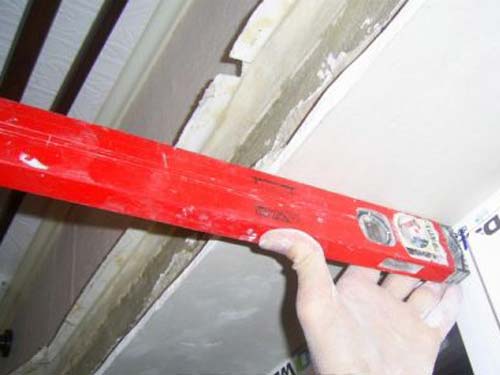

If it becomes necessary to bring a certain area closer to the wall, then you can lightly hit the drywall. This is unlikely to hurt him unless you apply too much force. However, you should not pull the part back. This is fraught with serious consequences. Drywall can simply crack. Based on this, it is more advisable to apply a little more mixture. The excess substance can then be simply distributed by filling the empty space.
Craftsmen often additionally secure the upper part of the slope with dowels or create various supports to fix the angle in a suitable position, but this is not urgently necessary. The slope can easily be held due to surface tension alone. It will not allow the drywall to move in space.
As soon as the glue mixture that holds the top plate hardens, you can proceed to the installation of the side slopes. The side panels are mounted in exactly the same way as the top. Cut out the desired shape and size from a primed drywall sheet. Mix the adhesive mixture and apply it to the joints using the same technology.Install the plasterboard part in the desired location so that it matches the intended drawing. Using a spirit level, adjust the panel to the desired location indicated by the marking lines. However, this time, the level check is different. The difference is that the check is carried out with a level only vertically in one direction.
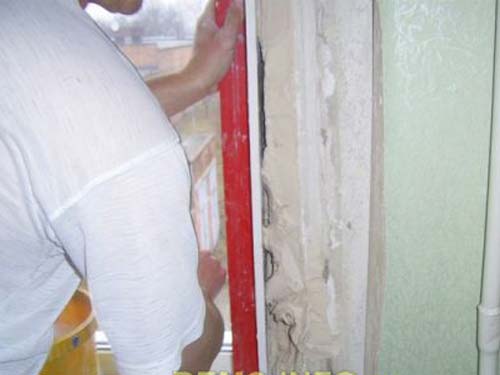

Then comes a very crucial moment. Wait for the glue mixture to completely harden. After that, take the same mixture and coat all the cracks in the drywall structure. This is a very important and necessary step.
After the design of the slopes has been completely assembled, you can proceed to putty the surface of the drywall. Putty is the final stage of installation of any plasterboard structure. If you are going to make slopes with your own hands, you cannot do without it.
After you have carefully plastered the slopes, the work can be considered finished. However, this is not all. Although the structure is made up, and the room is protected from the cold outside, the window remains in an extremely unpresentable form. Therefore, it needs finishing. In order to prepare the slope for cosmetic finishing, it is lubricated with a finishing putty. Only then can you start painting or any other type of finish.
