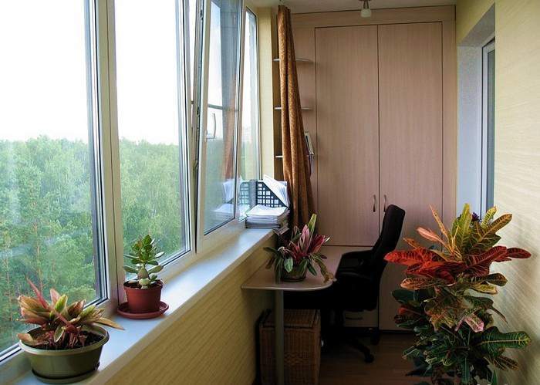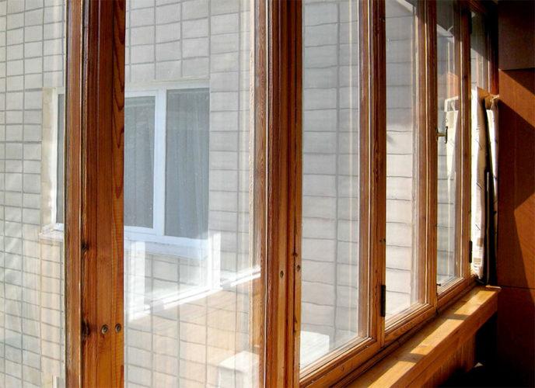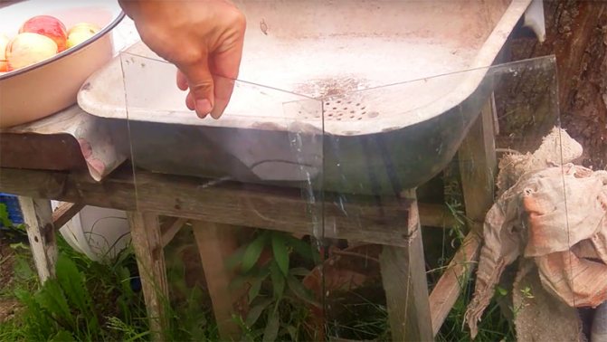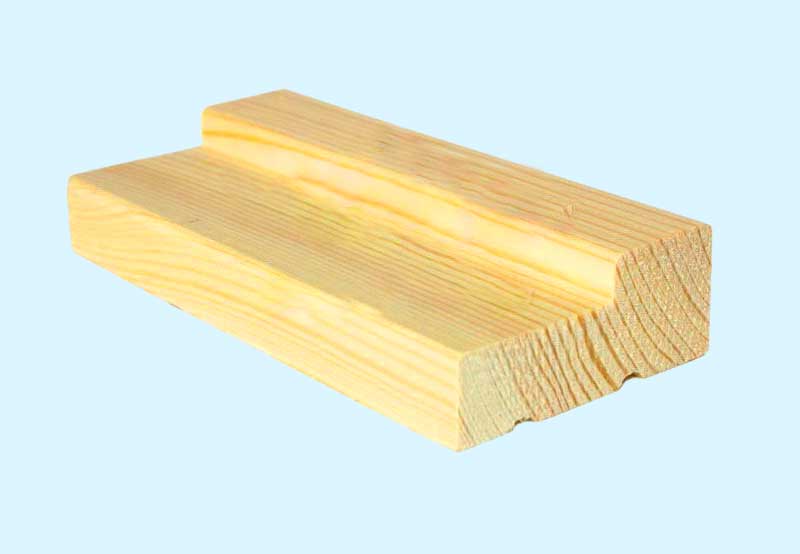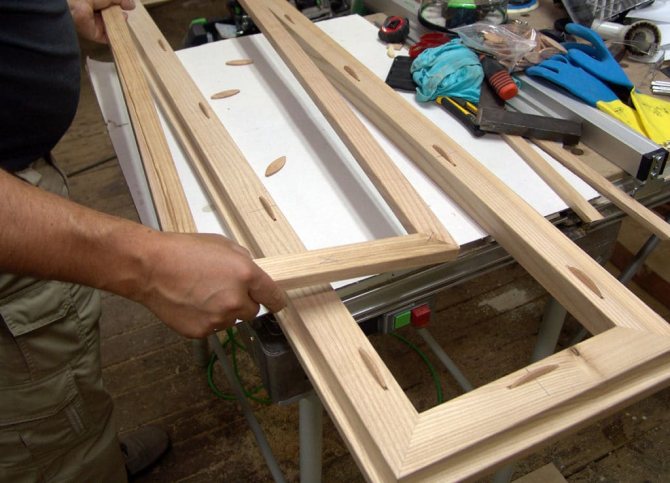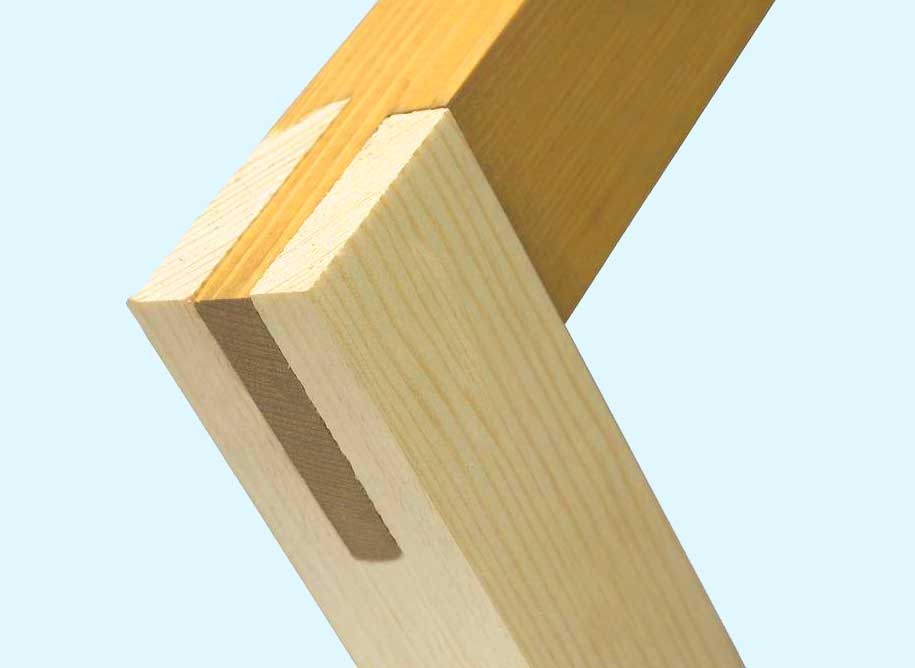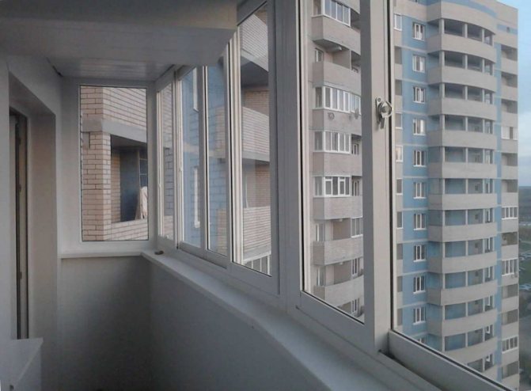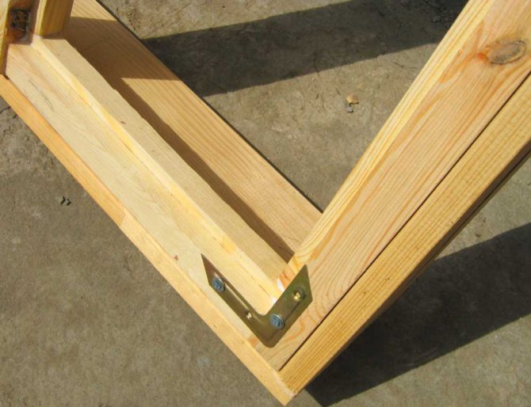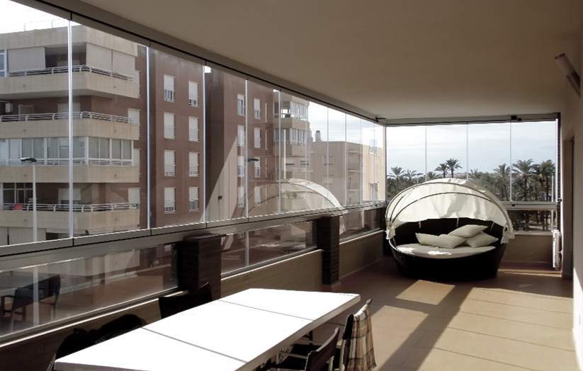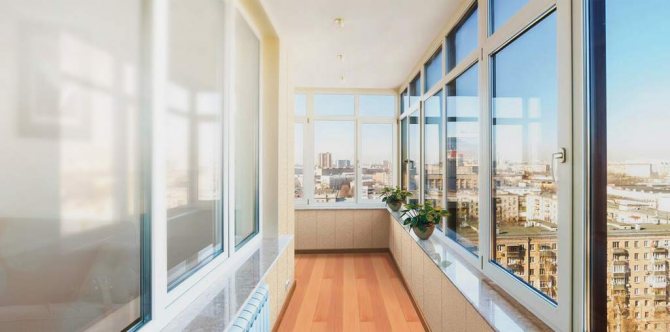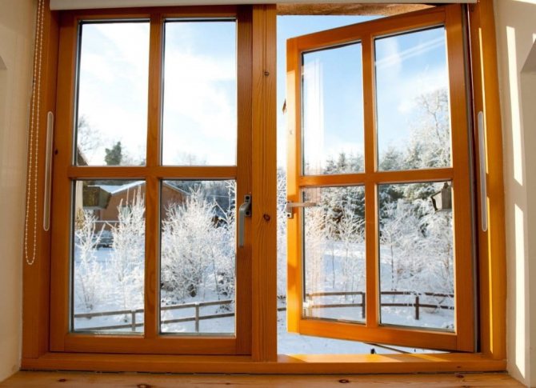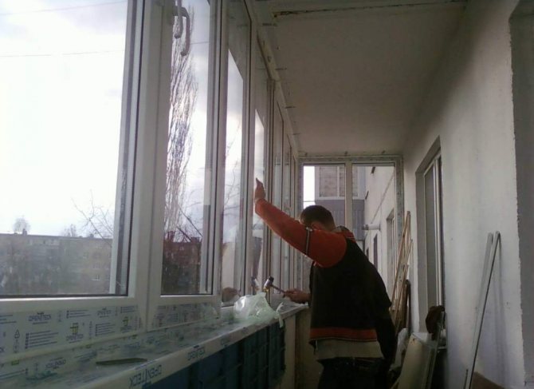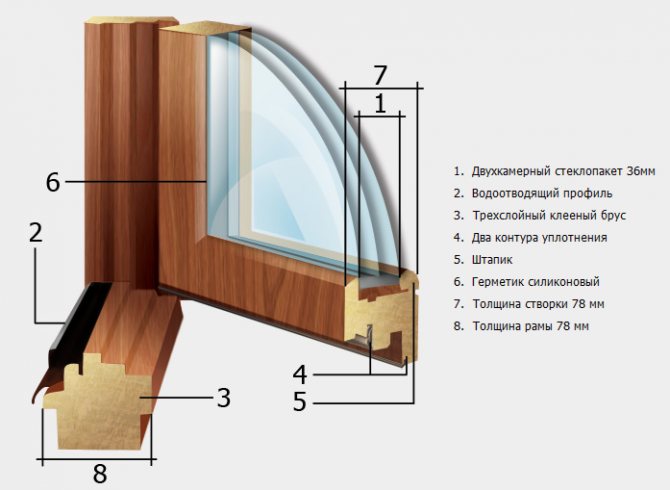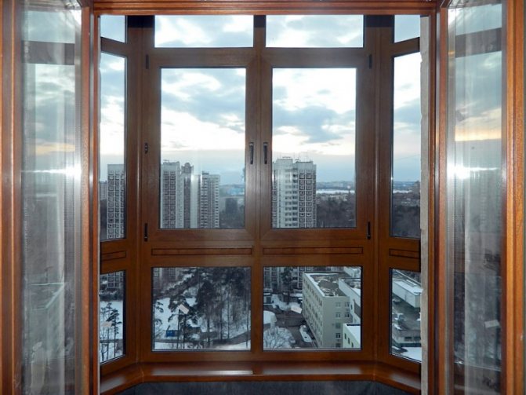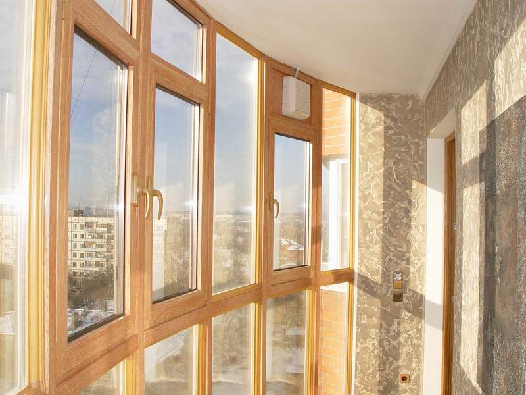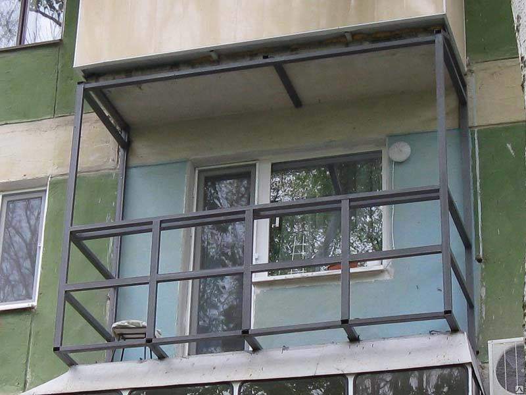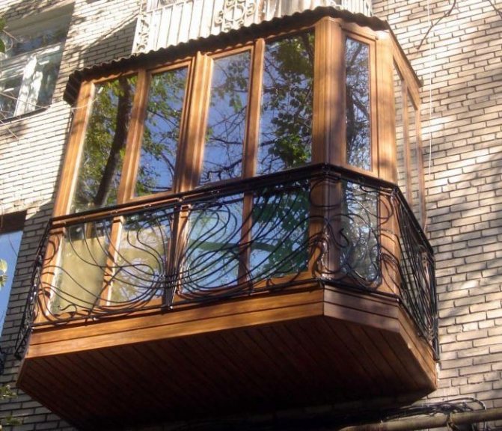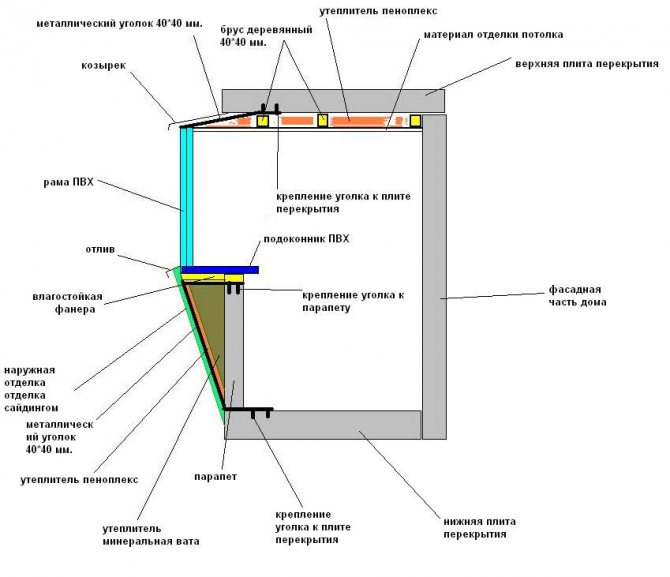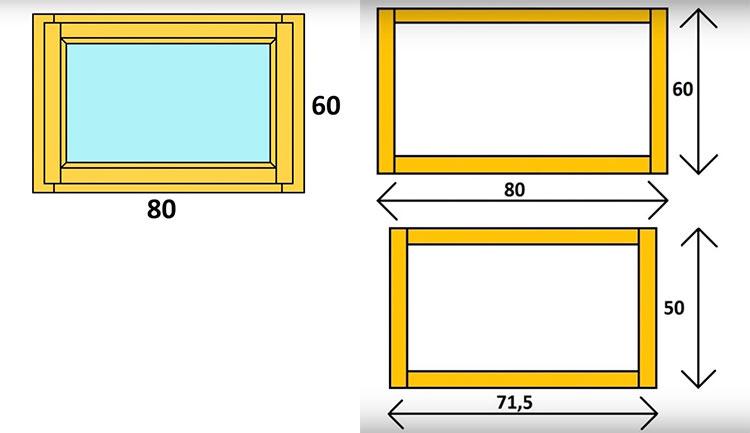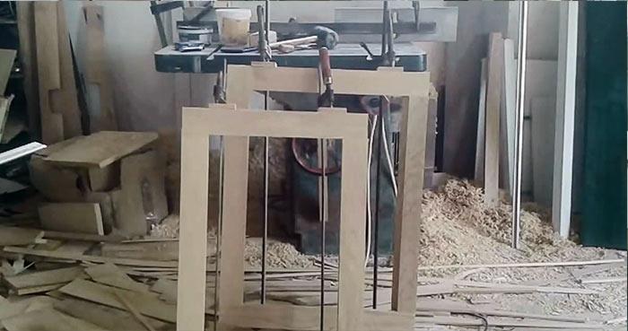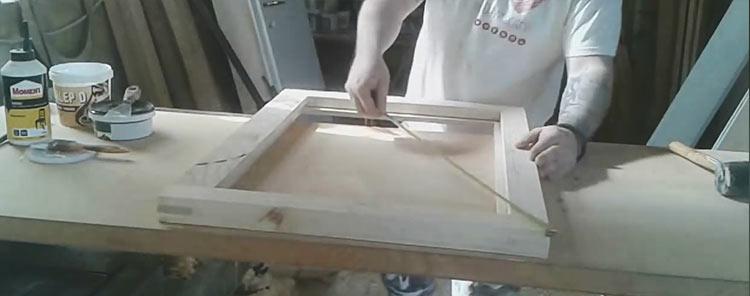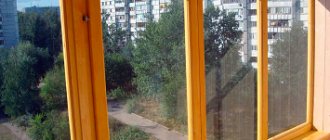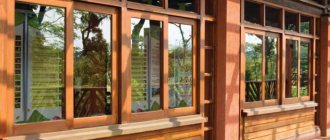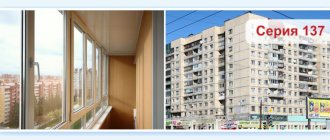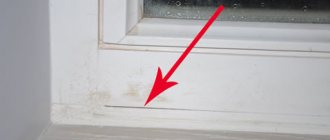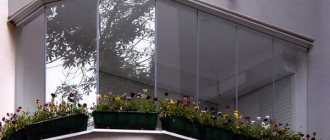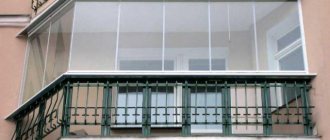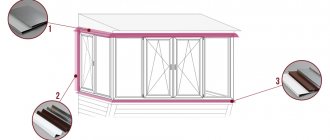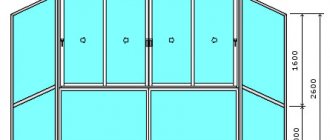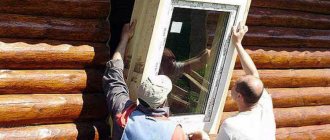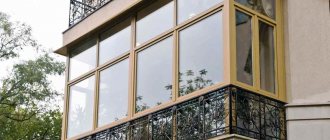Installation of double-glazed windows
In the lower and lateral internal parts of the frame installed in the opening, gaskets must be laid. It must be laid so that the weight of the glass unit is evenly distributed over the frame. One of the edges of the gasket should slightly go beyond the borders of the frame, so that after the glazing is driven in, cracks do not form on the glass. After that, they take two suction cups, press them against the surface of the glass and carefully place it in the window frame. At the end, the glazing beads are hammered with a wooden mallet; on this, the glazing with your own hands can be considered complete.
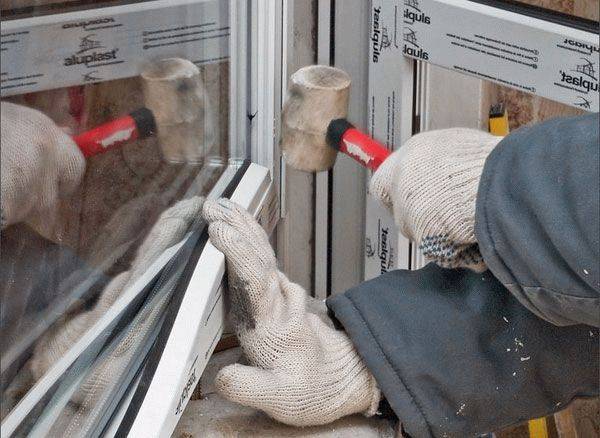
To fix the glass unit in the frame, it is necessary to hammer the glazing beads using a mallet
The installation of frames and glasses is a rather complicated process that requires experience and certain skills, so if you are not completely confident in your abilities, then it is better to call specialists right away.
Option 1 - installing glass on your own - (old type windows)
A more economical option, in which you do not need to buy a ready-made glass unit, loses a little in terms of heat and sound insulation.
To install glass in a window frame, you need to prepare the necessary tools and materials. Glass is a sharp material and protective gloves are used to avoid cutting. From tools and materials you will need:
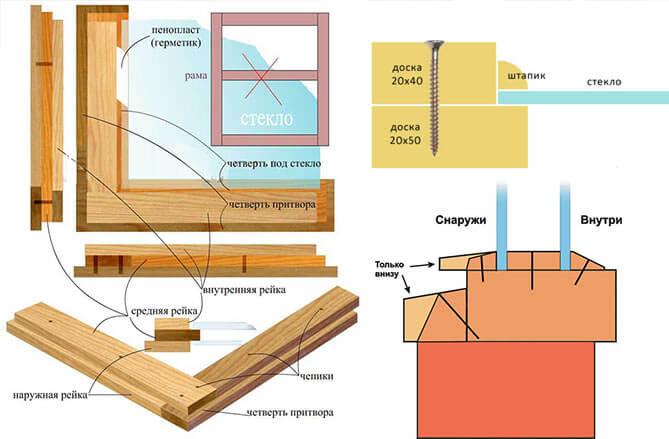

Before you start cutting glass, you need to decide on the required dimensions. Using a tape measure, measure the distance between the grooves on the frame. Since during temperature changes the tree tends to shrink and expand, the glass is cut 4 mm less than the resulting figures. Otherwise, it may burst when compressed. Glass cutting and installation process:
- The material is placed on a table or other horizontal surface.
- Cover with a cloth and mark according to the size.
- First, a cut is made from the short side of the glass, then from the long one.
- A ruler is applied to the marks, along which one cut is made with a glass cutter.
- The glass is placed with a cut line on the edge of the table and gently pressed onto it. It will break in two.
- Small areas of glass (from 0.5 to 0.20 cm) are bitten off with pliers.


In order not to cut the glass yourself, you can contact a special glass cutting service. Silicone sealant is applied to the frame border, then glass is inserted. Glazing beads are mounted on top and fixed with nails.
Stage one preparation.
You can't do without it
It is important that the balcony does not collapse under the weight of the structure, the windows do not fly out at the first wind, and the sheathing does not come off as quickly as it is being installed
Technical analysis is one of the components of the initial action. Assessment of design features, the percentage of dilapidation (accident rate) of a dwelling - these parameters will allow us to conclude whether the structure of the house is designed for the fact that there will be an additional load on the balcony in the form of glazing.
After making sure that all this will definitely not collapse, we proceed to additional strengthening of the parapet. Depending on the future load, the reinforcement is carried out by means of foam concrete blocks or metal.
Which material should you choose? The answer depends on your goals and the technical capabilities of the home. Metal will be universal, suitable even for extremely dilapidated balconies.
How to do this is indicated in detail in the diagram. We only note that a strong metal structure "ties" the parapet and is able to take on the main load of the glazing system.
If your balcony is strong and wide, then you can use foam blocks. This material also serves as excellent thermal insulation. But such a structure requires reinforcement with reinforcement. Otherwise, the desired effect will not be achieved.
After the preparatory work is completed, you can, without fear, deal directly with what, in fact, everything was started for.
Positive traits
The sliding window system is a lightweight design that is very practical and easy to use. It has excellent sound insulation, excellent thermal insulation, is environmentally friendly and has a presentable appearance.
Among the main characteristics of sliding systems:
the sash moves easily along the window;
Stage five step-by-step instructions for glazing.
Of course, the balcony should be freed from everything that was previously there: chairs, flowers, linoleum, tiles, old rubbish and so on. The question of strengthening was touched upon earlier, so we will omit the description of this procedure.
Installation of wooden windows.
Correct installation according to gost
Installation of the frame. The bars that serve as the base are pre-treated with a sealant (but only the mounting surface). Further, a wooden structure is built around the perimeter using mounting dowels.
Installation of windows. Frames must be glazed, as the glass can simply break. Installation is carried out in the following sequence: frontal structure - side elements.
After - it is obligatory to seal the seams with the help of sealant and polyurethane foam. When everything hardens (at least a day), you can glaze. But first, all grooves must be treated with silicone sealant. The beads, with which the glass is fixed, must firmly press it against the frame.
Video - how to glaze a balcony with wooden windows:
Installation of an aluminum frame.
- We eliminate all unnecessary things, namely: we remove all the opening elements, so as not to complicate our life, we remove the glazing, as in the previous case.
- Plates for mounting are attached to the frame (with self-tapping screws for metal), with a step of 700 mm or more.
- Installation of the frame in the opening, followed by alignment (horizontal, vertical, plane).
- Fastening the mounting plates to surfaces with dowels.
- We hang the sash, return the glass.
- All holes and gaps are eliminated with polyurethane foam.
Video - how to install an aluminum frame with your own hands:
Installation of PVC windows.
The installation scheme is similar to the previous one, with some exceptions.
- To remove the window, you just need to remove the plastic glazing beads.
- Installation is carried out using fastening plates, which are attached to the frame with self-tapping screws.
- All gaps are also eliminated with polyurethane foam.
The final stage is bringing the balcony to the appropriate aesthetic state: installation of siding.
Outdoor installation requires certain efforts, such as the construction of fastening belts. There are two of them - upper and lower.
Such structures are built around the perimeter, which are attached to the walls with corners or liquid nails. The bars are connected to each other by metal corners. The lower belt should go along the base of the balcony.
The fastening of the siding itself begins from the sides. The screws should not be overtightened, they are located exactly in the middle of the technological hole of the panel. Installing platbands that hide all the screws completes the glazing process. It simply slides over the siding strip until it clicks into place.
Thus, by carefully examining the technical characteristics of your premises and clearly following the instructions, it is possible to glaze without resorting to the help of specialized companies and saving your own money.
Sliding windows
Installation, adjustment and repair of plastic and aluminum windows is done in almost the same way. That is, the principle of assembly and installation of the structure remains the same, only the material for the frame changes.
Window installation
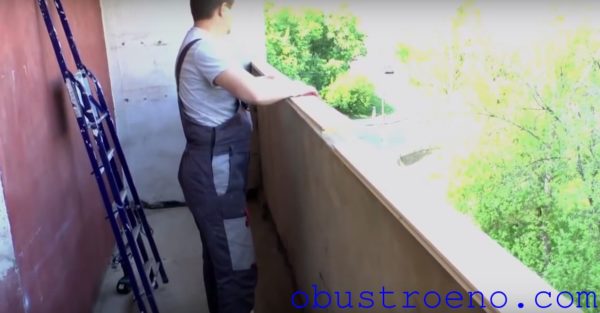

We can say that installing a sliding window on a balcony or loggia with your own hands is quite simple, but you need to follow certain rules. In this case, we will mount the structure on the loggia, but in the course of the description, I will make remarks on the difference with the installation on the balcony.
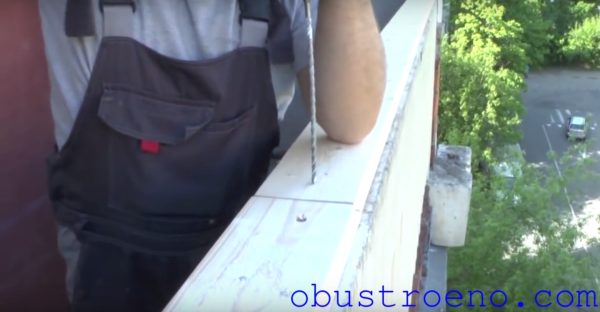

We make holes in the fence through the board
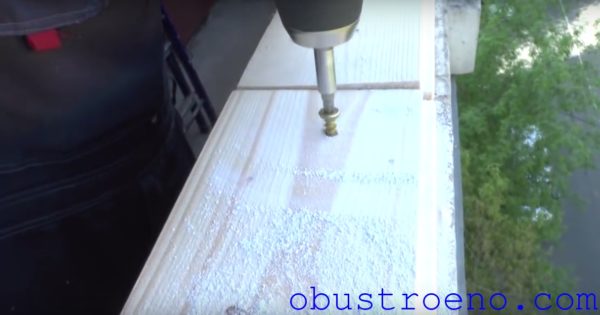

We fix the board with dowels with screws to the fence
Regardless of whether we will mount aluminum or PVC, warm or cold profiles, we need a base, and in this case we will use a board of 30-40 mm for this, which will need to be screwed to the fence with dowels. You see that it is not difficult to do this - drill holes through the board and drive the dowels there, which you fix with thick and long screws.
On the balcony, in such cases, a stretcher is made of metal profiles, and the fasteners are carried out not into the board, but into the metal - everything is the same, only the base material changes.
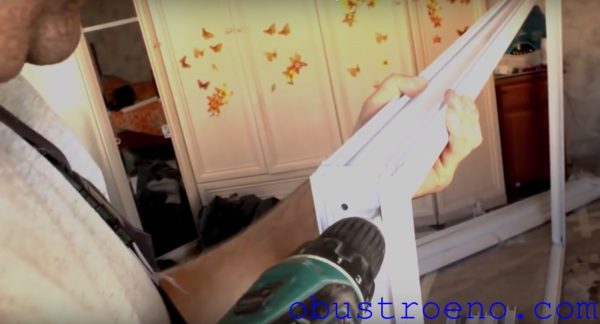

Assembling the aluminum frame
If you have a window made of an aluminum profile, then the frame will have to be assembled at the installation site - it is much more convenient, but the PVC is already assembled and you just have to hang the sashes and insert the double-glazed windows. For assembly, all profiles are numbered, so you just need to fasten them together with the screws that are included in the kit.
But the dimensions of the frame are determined even earlier - in order to make a window. You need to remove them yourself or invite a representative of the company that will manufacture your order.
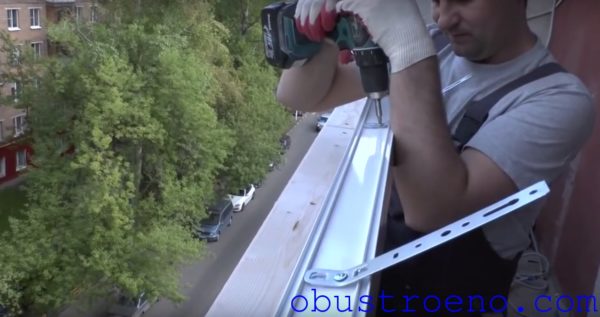

Tape fasteners will assist in the initial fixation
If the installation takes place on the loggia, then the instruction recommends using a perforated tape for temporary fixation - that is, while you screw this tape to the profile. In order to raise the frame in the opening, plastic adjusting pads are used - they are also used for subframes in order to clearly set the horizontal.
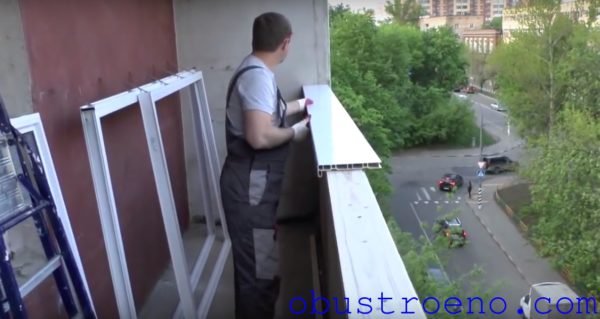

We lay out the parts of the windowsill
We have already prepared the frames, and you can spread out along the fence and screw the window sill to it - in this case it will be made of parts, but for the balcony you can do with one panel, since the windows there are much smaller. Here you have the opportunity to screw it to the board with self-tapping screws, but in the stretcher, of course, you will need to screw it to the metal.
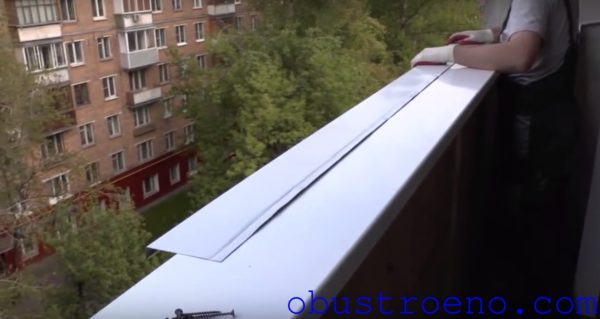

In this case, the ebb is installed directly on top of the window sill and in the future it will be pressed down by the glazing. But I am actually a supporter of drips that screw directly to the frame - they don't have to be sealed with silicone to prevent wicking.
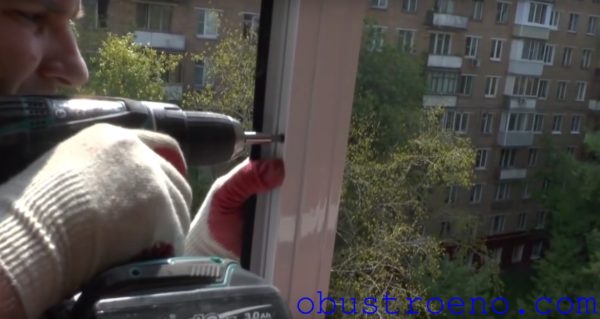

Assembling frame sections
Now you can install the frame - in our case, since the opening is large enough, it consists of several sections. These sections are screwed through the self-tapping profile to the board, and then twisted together, as shown in the photo above. In the subframe, the assembly takes place in a similar way, only you have to screw it to the metal profile.
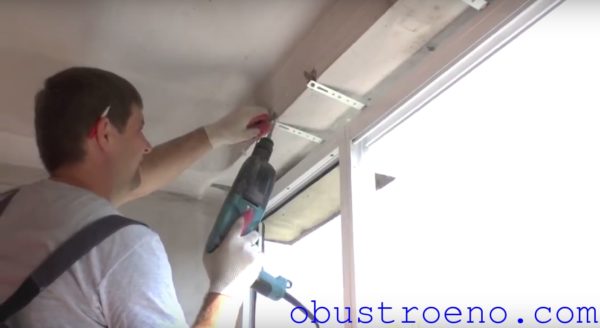

Fixing the top
Now you need to align the assembled structure and for this we previously screwed on the perforated strips. We apply the level to the profile vertically and drill holes for the dowels in the right places. After fastening the upper part, we fix the sides and blow out the gaps with polyurethane foam.
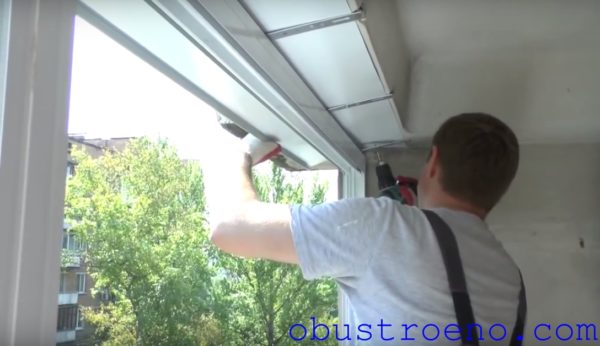

We insert the visor over the strips and fasten it to them with self-tapping screws for metal - it is also advisable to blow out the remaining gap at the top with polyurethane foam.If you have a balcony, then the visor is installed with your own hands over the stretcher, but this is more related to the construction of the balcony, and not to the installation of the window.
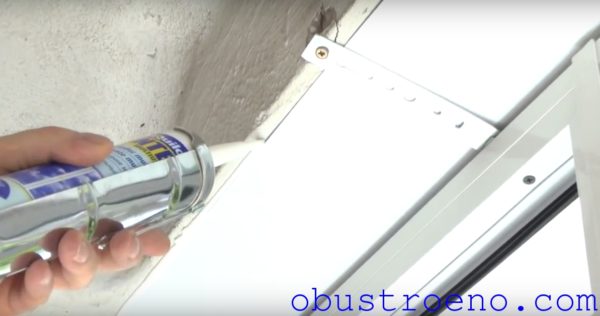

Small gaps need to be siliconized
Do not blow out all the gaps with polyurethane foam, as it is suitable for gaps of at least 3 mm. Anything smaller you can seal with silicone sealant.
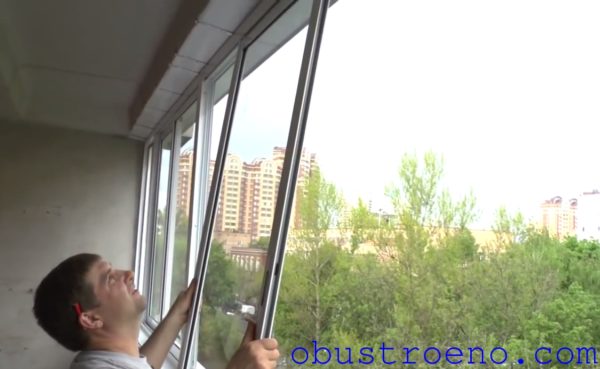

Now all that remains is to insert the flaps - it's easy to do - insert the upper part, slightly press the flap up and insert the lower part. In the same way, insert all the other sliding elements. There is no difference between a balcony and a loggia - only the price differs, but this is due to the size of the structure.
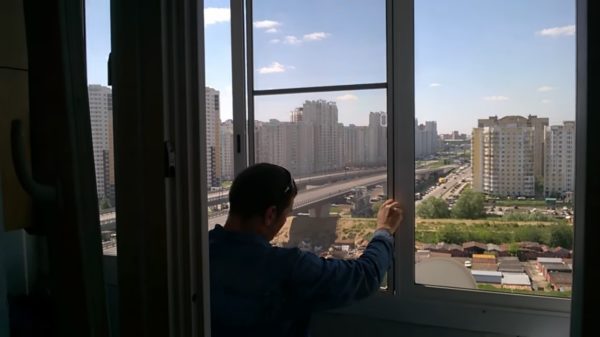

Installing a mosquito net
After assembly, you just need to install a mosquito net, which is also called "anticoshka" and in this case you see a simplified and, therefore, cheaper option. The mosquito is inserted in the same way as the sash and is pressed on the one side by the movable sash, and on the other - by the fixed frame profile.
For protection from the sun, it is very convenient to use horizontal blinds for sliding windows on the balcony and on the loggia. They take up very little space and can be easily fixed to the plastic and aluminum frame.
Maintenance of sliding windows


Window cleaners
Now, let's figure out how to clean sliding windows on the balcony outside and inside:
- if you close a balcony or loggia, it means that some part of the sunlight remains inaccessible to your room and you need to use ultraviolet radiation to the maximum;
- for this, the glass should be kept clean - even a slight layer of dust will cut off daylight;
- for washing windows in such cases, the most common household glass cleaning products are used;
- in addition to this (liquid preparations), you will need rubber gloves, a sponge, napkins and slimes, since it is extremely difficult to wash the windows from the outside in such situations;
- of course, if you live no higher than the second floor, then you can wash the window down the stairs, but even then not always;
- in such cases, you can hire a team of washers who go down on slings and perfectly process every centimeter of both glasses and profiles for you, but this is too expensive;
- in order to wash the glass from the outside, you can use the slime on the elongated handle - with such a device you can easily reach any centimeter of the surface for cleaning.
Types of balcony glazing
The simplest type of construction is the so-called cold glazing. In this case, we are talking about the use of thin single-layer frames, which is why the balcony can be fully used only in the warm season. Such structures will be able to reliably protect against dust, wind, birds and insects (this is provided that they are correctly installed), but they will not help in thermal insulation.
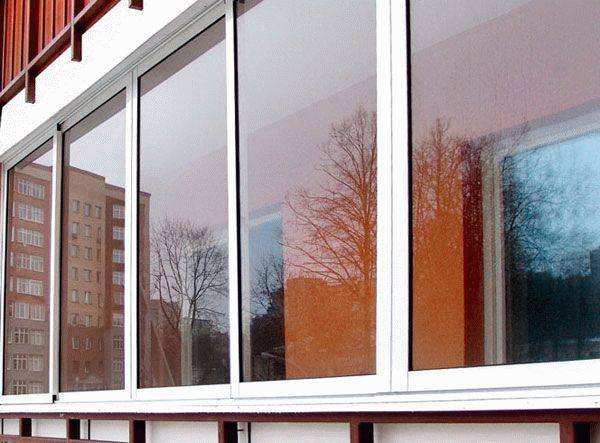

The main advantage of cold glazing is its low cost
A more expensive option is warm glazing. For this procedure, full-fledged frames with double-glazed windows for 2-3 cameras are used. In this case, we can already talk about a full-fledged additional room in which you can equip a rest corner, a small office, a greenhouse, and so on. In some cases, the balcony is even attached to the living room after this procedure.
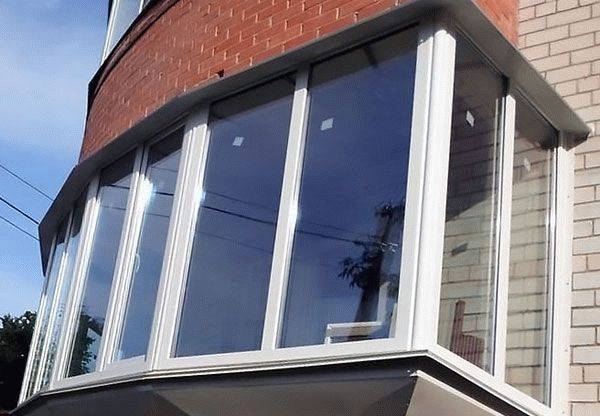

Warm glazing implies the use of full-fledged frames, therefore, it is a more expensive option.
Also, different frames can be used for glazing:
- Wooden. This option is considered classic. Such products are environmentally friendly and attractive in appearance, but as for performance indicators, they are slightly inferior to metal-plastic frames. This view is best suited for self-installation.
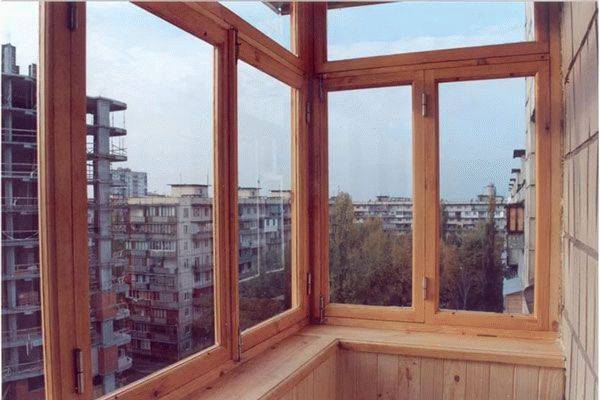

Wooden frames - a classic option for balcony glazing
Reinforced plastic.When installing such products, you can achieve the maximum degree of isolation of the balcony from external irritants: street noise, dust, wind, insects. In addition, metal-plastic structures demonstrate high thermal insulation rates. This option is suitable when you plan to use the balcony all year round. Self-installation is possible, but it requires certain skills and dexterity. It is best to entrust the installation of metal-plastic structures to professionals Frameless windows. They are called so because the frames are not visible to the naked eye. In fact, they are - these are narrow metal profiles, somewhat reminiscent of guides. Using these elements allows you to create a panoramic view and the effect of the absence of frames. This type of structure is very difficult to install, in addition, the installation requires special professional equipment, so it is not carried out on its own.
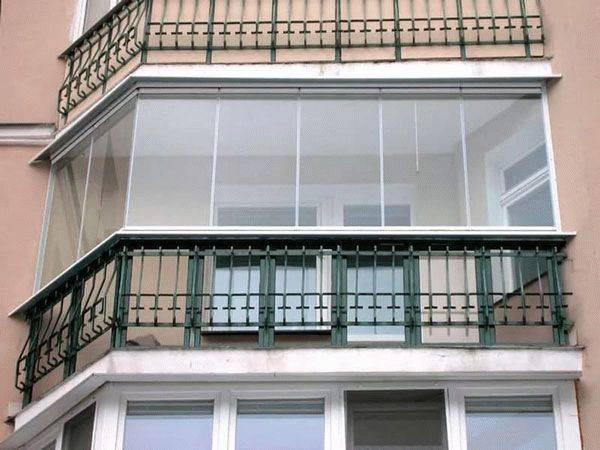

Installing frameless windows allows you to create a panoramic view, but requires professional equipment
Important! Before choosing the final version of glazing, you need to soberly weigh your strengths and capabilities. If there are any doubts, then it is better to entrust this matter to specialists.
Cold and warm: what's the difference?
In glazing, the terminology "cold" and "warm" is often used. This indicates the temperature that the frames must withstand. Wood is more environmentally friendly, but it does not retain heat well. Therefore, for low temperatures, aluminum and plastic options are advised.
Glazing of a balcony is not only the installation of glasses directly, but also the construction of a solid support for them, so try to do everything as efficiently and reliably as possible.
For cold glazing, conventional designs are used, and for warm glazing, double frames and often an insulated floor are used. The difference between the options is several degrees, but you will have to spend much more in price.
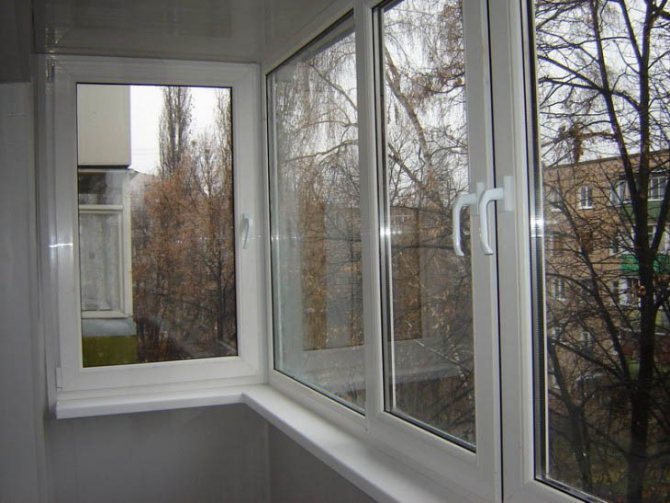

Pros and cons of aluminum windows to the balcony
The installation of aluminum windows on the balcony is gaining more and more popularity today. And for those who are just thinking about this, we will give the pros and cons of such glazing. Let's start with what are the advantages of aluminum windows to the balcony.
- Availability. Often people give their preference to aluminum windows just because of the low cost. On average, the price for them is 1.5-2 times cheaper than for a similar glazing with PVC windows.
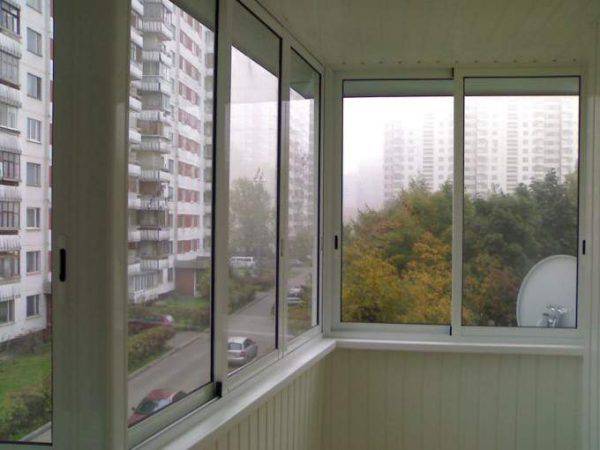

Glazing of balconies with aluminum profiles
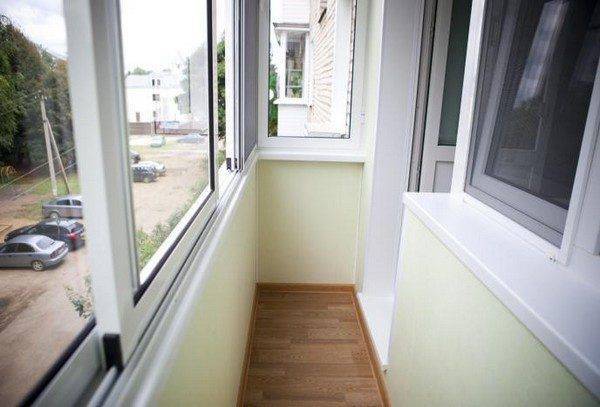

Aluminum sliding balcony windows
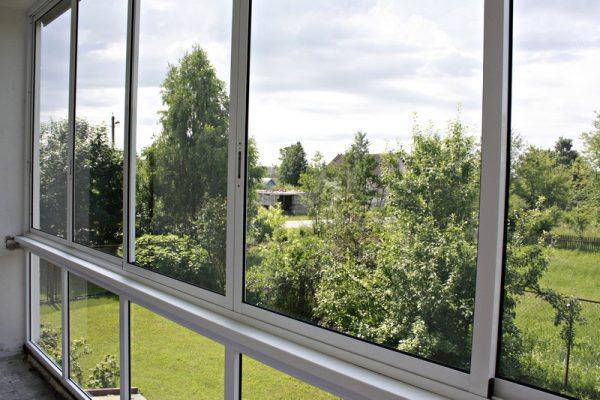

Balcony with aluminum profile windows
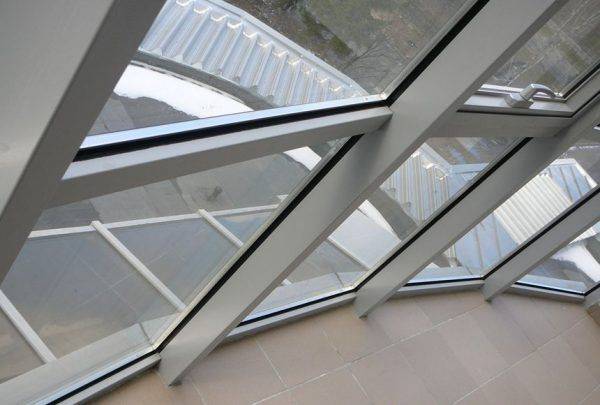

Photo of aluminum balcony windows
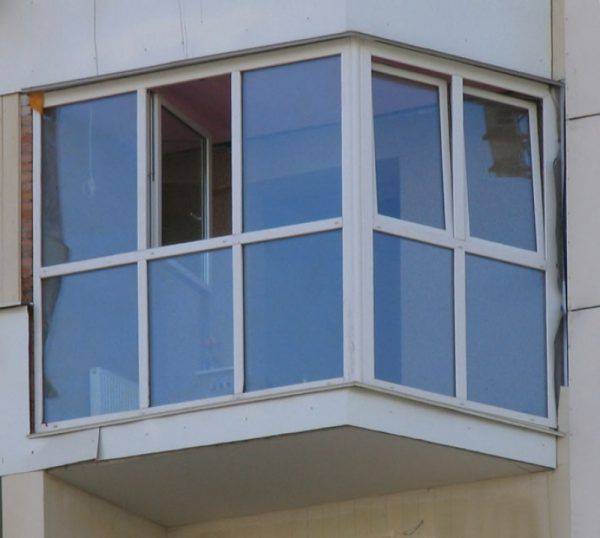

French balcony made of aluminum profile
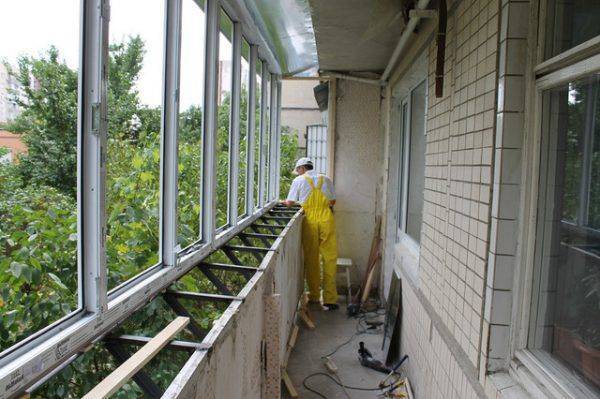

Option of glazing the balcony with aluminum windows with a perimeter exceeding that of the parapet
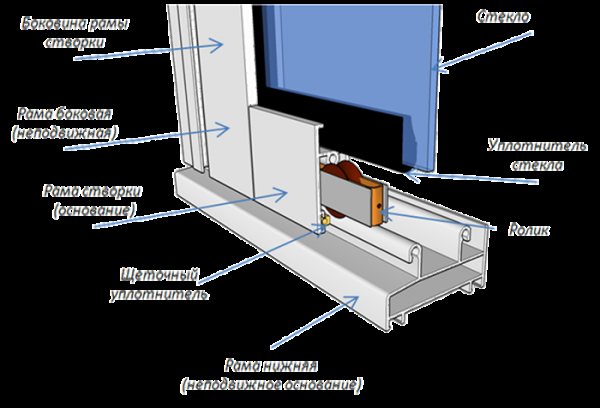

Aluminum window arrangement with sliding sash. Most often, it is these structures that are used for glazing balconies.
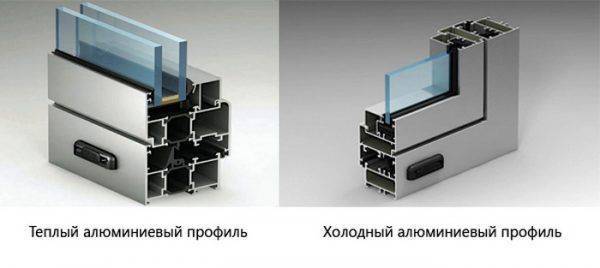

Section of "warm" and "cold" window aluminum profiles. The first differs from the second by the presence of two glasses with an air gap and a heat-insulating gasket between the outer and inner sides.
Also, when thinking about purchasing aluminum windows for a balcony, you should be aware of their shortcomings. The main disadvantage of such structures is the insufficient degree of thermal insulation. A balcony with aluminum windows, as a rule, will be "cold" - in winter the temperature in it will exceed that on the street by no more than 5-6 ° С.
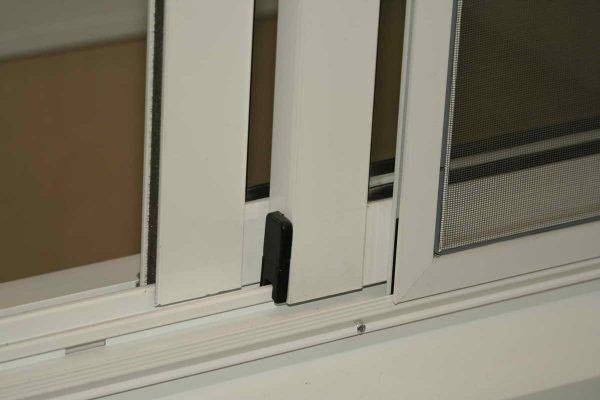

Sliding cold aluminum frame Framex S22
Another disadvantage is that aluminum frames and sashes are installed only on perfectly flat and prepared surfaces.Therefore, before the installation process begins, the parapet will either have to be leveled with a cement mixture, or a wooden board should be placed under the structure and all the glazing elements will be installed on it.
Choosing a material
Since I wanted to make my balcony cozy, the main task for me was thermal insulation. Therefore, I immediately stopped my choice on the "warm" version of the glazing. But I will write more precisely about each.
So, there are three types of balcony glazing:
- Cold - does not keep warm in the room, it is used for glazing balconies that do not require maintaining room temperature
- Warm - maintains room temperature at any time of the year, does not let the cold through. It differs from the cold look by the set of materials used and their characteristics
- French - glazed balcony around the entire perimeter and height. High strength and tinted glass are used
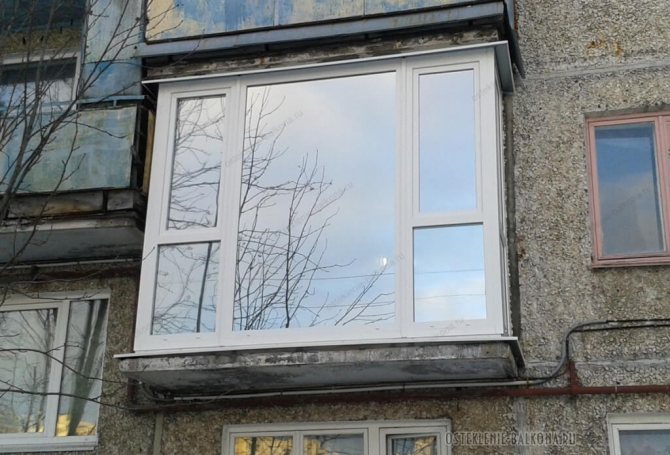

French balcony glazing with transparent mirror windows.
It remained to choose a glazing option for your balcony. The most popular today is the option of glazing with PVC windows, but there are also:
- Aluminum profile
- Wooden windows
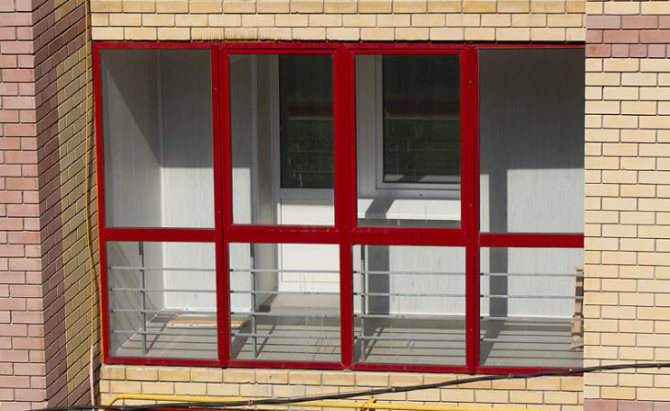

Glazing with an aluminum profile refers to cold balconies
The option of glazing with an aluminum profile immediately became impossible for me. This type of glazing belongs to cold balconies. The material is not heat-insulating - it is used on those balconies that do not need to maintain room temperature. The aluminum profile serves to protect the premises from wind, rain and snow. However, this form has its advantages:
- Low weight of materials used
- Low cost
- Parallel sliding sashes
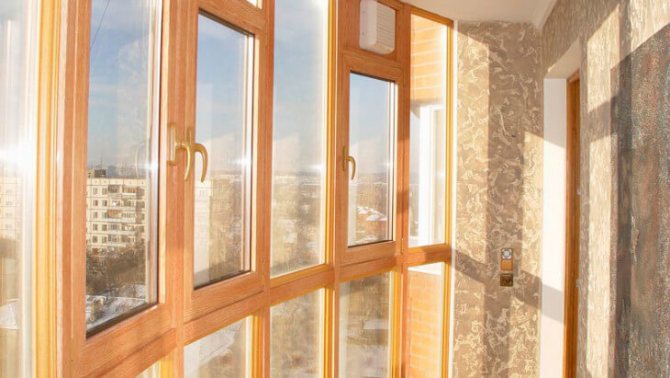

Balcony glazing - wooden frames
Wooden windows are made of two types of materials. If homogeneous wood is used, the cost of the windows is relatively low. If the material is glued laminated timber, then the price automatically rises and already becomes on average 60-80% higher than the cost of similar PVC windows. For me, the option with wooden windows did not fit because of the price. Although it is beautiful, but still the financial side of the issue interested me no less. My choice was on PVC windows. Good price / quality ratio, heat and sound insulation properties brought this material to the first place in demand.
Stage two design selection.
Of course, the process itself is not so complicated, considering that almost every man, to one degree or another, has little knowledge in the field of construction.
But, glazing without the help of specialists, you must be prepared that not only "dirty" work is done with your own hands, but also other accompanying work. One of which is the choice of design.
It makes no sense to say that there are standard and non-standard double-glazed windows. This is clear to everyone. But the expected result from the design matters. The traditional division into warm and cold glazing. What is the difference?
- Cold materials are made using cheap materials, and warm materials are made using expensive materials.
- Cold glazing does not retain heat inside the room, the temperature is always the same as outside. Warm, however, assumes insulation, which will allow you to maintain room temperature at any time of the year. Read more in the articles - do-it-yourself interior decoration and balcony insulation and waterproofing.
Having dealt with the functional load, we will solve the issues with the material. Wood, aluminum, PVC. For today, these are all possible options for finishing the balcony:
- Wooden euro windows have a long service life, so you shouldn't worry that they will rot or dry out under the influence of external factors.
- Aluminum frames are cheap, lightweight and are most often used for cold glazing.
- If we take PVC, then they have a wide range in the field of additional functions - noise insulation, thermal insulation, imitation of a certain style in architecture, etc. Of course, they are heavier than aluminum ones and are used for warm glazing.
How are things going with the illumination of the room? In addition to frames, you should also pay attention to glass. You have a sunny side, and on the balcony you want to make a playroom? To prevent the baby's delicate skin from being exposed to ultraviolet rays, sun-protection glasses are used, which are covered with a film by means of a special technology.
How Energy Saving Glass Works
This glass absorbs almost 99.9% of the radiation. Or maybe the balcony is a future greenhouse? For this, tinted glass is used, which does not allow the sun's rays to penetrate through the glass and create a "magnifying glass" effect.
Colored glass, stained glass - these are ideas for specific styles of both interior and exterior. Well, and finally, energy-saving windows. At the factory, a thin layer of metal is applied to the glass surface, which retains heat inside the room.
Glass, construction, reinforcement - all preparatory issues have been covered, the decision has been made. It remains only to understand how you can glaze it at all. To do this, go to the next step.
Video - what is and what are the possibilities of energy-saving glass:
Impregnation with antiseptic, varnish and painting
External factors such as dampness, insects and sunlight strongly affect wooden windows. To increase the service life, the windows are treated with a sealant, varnished or painted. Processing consists of 4 stages:
- Before painting, a wooden window must be impregnated with an antiseptic. It will protect the wood from the appearance of fungus.
- When the window is dry, it is sanded with abrasive substances.
- After grinding, the window is covered with a water-based primer.
- Colored varnish or paint is applied to the primer. If the coating is translucent, then the wood is varnished. If the coating is covering, then paint.
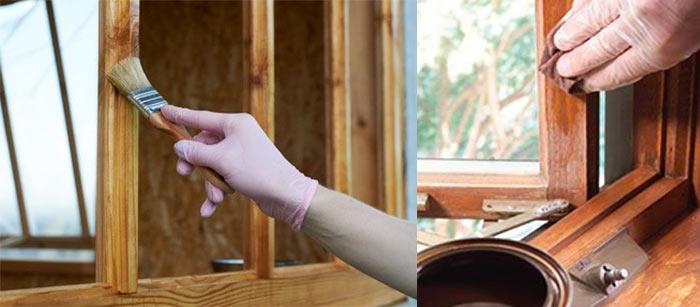

To make a wooden window, you need to familiarize yourself with the technology of manufacturing structures and prepare all the necessary tools for work. Thus, you can independently assemble the window structure and glaze a country house or cottage.
Just in case, we have created a rating (Windows Review version) of Moscow manufacturing firms. They passed our selection because:
- have their own factory with experience, which means that you do not overpay to intermediaries;
- all their products are certified;
- German fittings from well-known brands;
- make installation in accordance with GOST;
- produce different profiles: Rehau, KBE, Provedal, Slidors, Veka, etc.;
- glazing balconies, apartments, offices, verandas, winter gardens, cottages, etc .;
- work in Moscow and the Moscow region.
Installation technology for ebb, window sill and slopes
For this stage you will need:
- self-tapping screws or screws;
- polyurethane foam;
- an ordinary or clerical knife;
- silicone sealant.
The main task of low tides is to prevent water from entering the room during rainy weather.
With the help of self-tapping screws (screws), the aluminum drip is attached to the outer lower part of the frame (support profile). Then, with the help of polyurethane foam, all the cracks formed are removed. The residues after hardening are cut off, and silicone sealant is applied along the seam line.
Installation of an aluminum window sill is carried out with the following tools:
- silicone sealant;
- plaster or putty;
- spatula.
The technology for installing an aluminum window sill is similar to installing a plastic analogue. It is mounted under the frame, in a special groove. But it can also be pressed against the stand profile or against the frame itself. Such nuances must be corrected at the measurement stage.
The very installation of the window sill is carried out on foam, and a strip of silicone is applied to the place of contact with the frame.Again, the connecting side seams are "hidden" with plaster or putty. It also allows all surface differences to be aligned. At the end of the installation of the window sill, its seam must be sealed with silicone sealant.
Slope finishing is carried out using the following materials and tools:
- sandwich panels;
- sealant or additional profile;
- drywall sheets;
- self-tapping screws;
- putty / plaster;
- putty knife.
Slopes are the last and final element of the integrity of the window structure. Work on them is done last. Experts most often use and recommend to use sandwich panels for aluminum windows. They allow you to give a more aesthetic appearance to the window. To attach the slopes to the window, a sealant is used, and in some cases an additional profile. This nuance depends on how this question was posed during the measurements.
Errors that can be made when installing windows
There are a number of points that you should pay attention to when installing a structure so that it has a long term of use:
- it is impossible to install the window with glazing beads outward, as this reduces the anti-burglar resistance of the structure, since the glazing bead can be easily pulled out and removed the glass unit;
- you need to carefully consider the alignment of structures in the level during the installation of the window, otherwise it will be difficult to open and close the sashes;
- it is imperative to protect the polyurethane foam from direct sunlight in order to avoid its destruction;
- the choice of fixing the frame structure only with mounting foam will be wrong: it is imperative to fix it to the wall, otherwise it may simply fall out.
Observing all the installation rules, you can successfully mount the window structure yourself, and if you turn to professionals for services, you can control their work at any stage.
Types of sliding windows
- This type of windows works like a coupe... The profile consists of independent rails along which the sashes move.
When opening, the sash leaves the window unit, therefore, to install this type, it must be borne in mind that a lot of space is required from the side of the window. But, if there is a blind flap on the side, then this problem has been resolved.
- 2nd type - balcony sliding frames with special fittings... In this case, the sash is pushed "towards itself", and only then pushed to the side.
This type, like the previous one, is perfectly compatible with blind doors. This type of windows is considered more reliable, comfortable and perfectly retaining density.
The sequence of works for the installation of an aluminum frame
Let's take a closer look at the installation of aluminum frames on the balcony. First you need to prepare the necessary tools for installation.
Instruments
For work on cold glazing, you will need the following tools and materials:
- hacksaw for metal;
- roulette;
- drill;
- self-tapping screws;
- screws;
- screwdriver;
- brush seal (Schlegel);
- weatherproof silicone sealant;
- polyurethane foam;
- hex wrench.
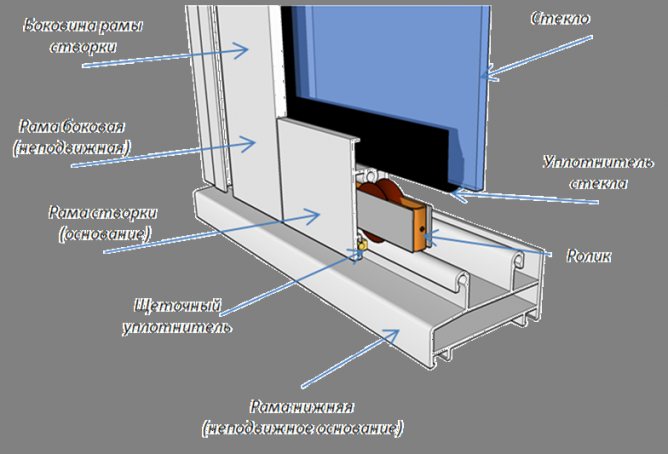

Aluminum sliding frame device
The balcony is glazed with an aluminum profile in this order:
- dismantle the old frame (if any);
- clean the parapet and slabs from debris and cladding fragments;
- assemble a frame from fragments;
- fix the assembled structure to the parapet using galvanized self-tapping bolts and mounting loops;
- install guides for the sash, for which measure the length of the horizontal sides of the balcony opening, transfer the dimensions to the guides and cut them out
- polish the place of the cut with a file;
- drill holes in the opening for self-tapping screws with a step of 0.3 m. install the guides with screws. The gap between the outer edge of the frame and the guide should be no more than 5 cm so that the frame does not freeze during the winter season;
- install a brush seal along the contour of the flaps;
- insert the sash into the upper guide, and then use the rollers into the lower one;
- put a steel visor under the mounting hinges, covered with a decorative and protective polymer coating;
- connect the visor to the balcony slab using self-tapping screws;
- draw a low tide on the polymerized steel strip. Cut it out with roofing shears;
- install the ebb outside the frame;
- seal the joints of the ebb and the visor with a weather-resistant silicone sealant;
- fill the corners between the frame profile, balcony slabs, walls and parapet with polyurethane foam;
- to mount the glazing of blind sashes. To do this, install the clamping strips for a tight joint of the frame with the glass.
Installing a sliding aluminum frame on a balcony is the most acceptable and economical option for balcony glazing. Detailed instructions will help you to install it yourself without much hassle.
https://youtube.com/watch?v=CCxjajGSOJY
Drawings and work plan
Each construction and installation work consists of 3 stages: preparation, creation and completion of the workflow. For the assembly of the window, the most acceptable raw materials are selected and the carpentry tools are prepared. Do-it-yourself wooden windows are made, guided by the scheme. The detailed drawing indicates the overall dimensions of the frame and the size of each individual part.
There are two types of windows:
- Simple, old-style (they are also called Soviet). Cheaper to manufacture, suitable for unheated summer cottages.
- "New sample" euro-windows with double-glazed windows. A double-glazed window provides thermal insulation and sound insulation. These windows are more expensive, but much better quality.
We'll cover both types.
For example, a window layout 80/60 mm:
General algorithm of actions:
- choice of wood
- sawing bars - blanks
- sawing out the grooves of the frame connection
- milling grooves for glass / double-glazed windows
- gluing
- grinding
- installation of fittings and handles
- installation of glass or finished glass unit
- painting impregnated with antiseptic, varnishing
To make a window, you will need:
- chisel;
- drill and screwdriver for tightening self-tapping screws;
- glass cutter;
- manual router for wood;
- grinding machine;
- saw and hammer;
- roulette;
- self-tapping screws and wooden glazing beads;
- PVA glue (or a more expensive analogue);
- putty;
- antibacterial impregnation (antiseptic).
Types of window profiles
Sometimes the balcony is turned into a kind of closet or storage for cans of canned food and vegetables. An aluminum profile is ideal for these purposes. Some owners choose PVC sliding windows for glazing. Hinged window systems are preferable for loggias and balconies used as living rooms.
Aluminum profile for window installation
If you want to choose a budget glazing option, you can install aluminum windows on the balcony with your own hands. Such a profile is inexpensive and is most often suitable for balconies and loggias without insulation. This, as a rule, is a sliding window system, which is an undoubted advantage, because it allows you to maximize the space used by residents. The aluminum profile is painted in different colors. However, aluminum glazing does not tolerate low temperatures poorly; the profile is subject to deformation under the influence of cold.
PVC plastic windows
The PVC-based sliding profile is warmer than aluminum. During cold weather, the doors do not freeze, since the rails in the window profile are higher. Prices for PVC window systems are not much different from prices for aluminum windows. However, PVC profiles are more practical and functional. It is these windows that must be installed on insulated loggias and balconies. To prevent cold air currents from entering the room, you can further enhance the effect of the material for insulation with the help of special inserts. When the installation of a double-glazed unit is impractical, you can use ordinary glass instead.
Plastic windows with hinged sashes
Hinged window systems are much more airtight than sliding ones. They retain heat longer and have better sound insulating properties. Therefore, these windows are ideal for balconies converted into living rooms. However, on narrow loggias, such structures can "eat up" the space, which will complicate furnishing. Some discomfort, however, will not greatly affect the functionality of the balcony as a living space.
Reinforced-plastic windows are multifunctional and suitable for various premises. Usually, the installation of window systems on loggias is carried out by masters, but this work is quite within the power of everyone and can be carried out independently. Do-it-yourself installation of windows on the balcony does not provide for special technical equipment.
For installation, you just need to prepare some tools: a drill, a level, screws and dowels, a chisel and scissors for metal. You will also need polyurethane foam, waterproof tape and special metal plates. All this will help to fix the structure in the opening.
Thus, clearly understanding what type of metal-plastic windows you want to see on your balcony, you can calculate how much of the work you will do on your own, and which you will entrust to a specialist. All types of windows are made in factories, it is still impossible to make them at home, and no one is trying. Nevertheless, installing plastic windows with your own hands on the balcony is a very real task. Installation will not take much of your time and effort. In addition, you can ask a relative, friend or neighbor for help.
How to make wooden windows with your own hands?
Is it possible to make high-quality wooden windows with your own hands? - It turns out that if you have the tools, the skill and a detailed plan, you can, and in this article we will tell you how.
This material is about handicraft production at home, about industrial manufacturing We talk about euro windows in this article: How factory production works.
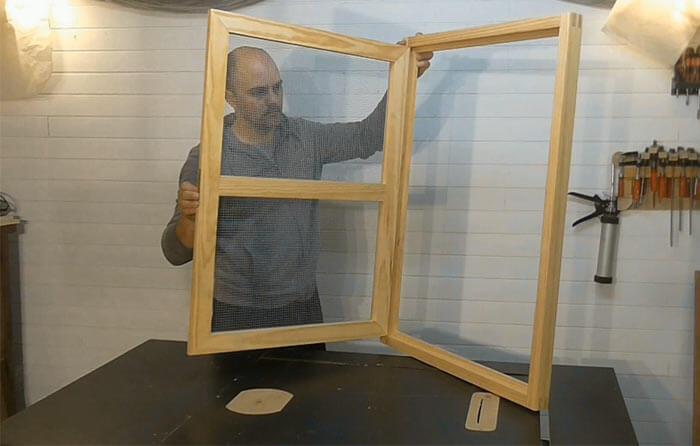

Plastic windows are in high demand among consumers, but wooden windows and doors are a budget and more environmentally friendly option. Since it is not difficult to make a wooden window on your own, many install them in their dachas. The main thing is to understand how the window structure works. In order for the product to be of high quality, it is necessary to observe the production technology, the rules of wood processing and the assembly method. A step-by-step instruction with a detailed description will help with this.
Do you want to order ready-made wooden windows from the Moscow production of Dentro Windows with a 5-year guarantee? Below are examples of prices per m2:
Installation of aluminum and plastic frames. Instructions
The PVC frame is more massive than the aluminum frame, so the installation process will take longer. Both those and other frames are installed on wooden beams.
A hole is drilled in the concrete structure into which the anchor is screwed. Then they lay the board horizontally, checking the evenness with a building level. The bars on which the board rests can be moved until the board takes a strictly horizontal position. Then it is fixed with self-tapping screws. The next stage is the installation of galvanized ebbs, one of which is placed on the board, and the second is right below it, in the upper part of the balcony.
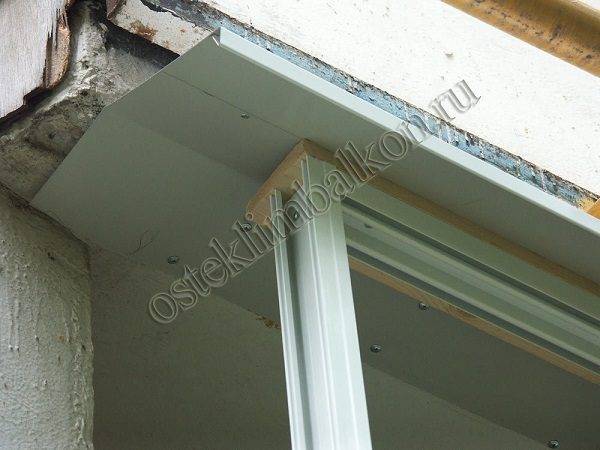

Ebb tides are fixed with dowels. When glazing long balconies, it may be necessary to install a multi-piece ebb. For their strong connection, self-tapping screws for metal are used.
The difficult moment of work is the installation of the frame and setting its position. First, the frame is fixed with wedges, checking the evenness of the position with a level. Then the sash is hung. They can have one- or two-chamber double-glazed windows. The work uses a hammer and a level.
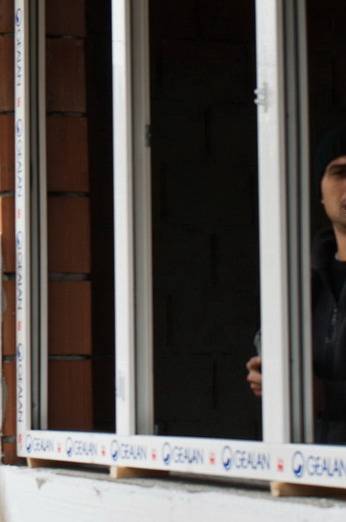

The spacers can now be mounted. The windows are completely closed, with the help of the assembly, the frame is slightly raised and wedges are inserted under it.When the evenness of the structure is adjusted, they begin to drill holes for long screws, thanks to which the lower and side profiles of the window will be fixed.
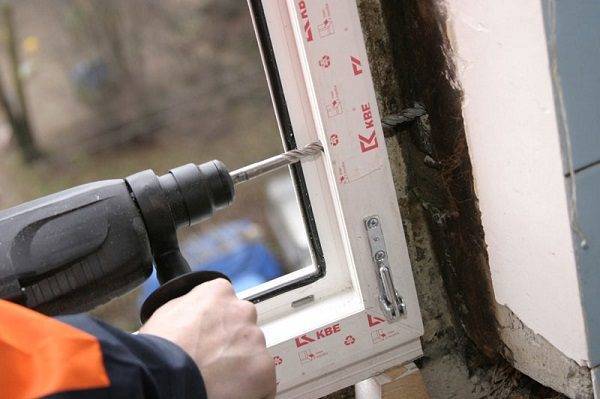

Silicone sealant is used to seal the holes. The cracks and the gap between the frame and the wall are sealed with polyurethane foam. Cement is used to finish the slopes.
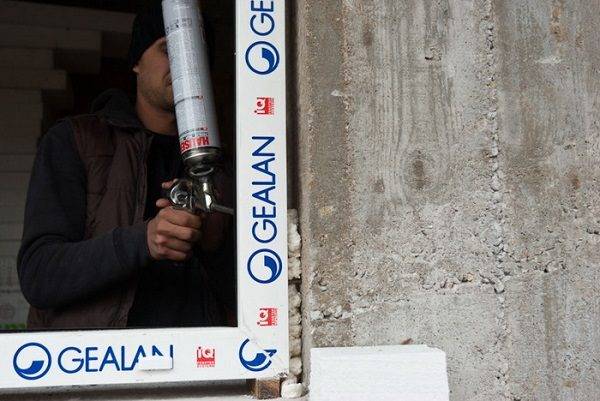

Option 2 - we install a ready-made double-glazed window - (new type of windows)
You can buy a double-glazed window without a frame from manufacturers or window companies, although the choice of sizes is limited there, so take this into account even at the stage of drawing up the window drawings.
To fix the finished glass unit in a wooden frame, a colorless sealant is required. It will be invisible and will not spoil the appearance of the window.
After the window is ready, it is installed in the window opening. This is not difficult to do, but when installing, you need to take into account the type of opening and the material from which the house is built. Rules for installing eurowindows in a brick and concrete room:
- The opening in which the glass unit is installed must be flat and clean. Using a level, the geometry of the opening is checked, all uneven places are leveled.
- A double-glazed window made of wood is installed in the opening and fixed with self-tapping screws. Mounts are made at a distance of 70-80 cm from each other. It is impossible to use polyurethane foam and nails for fixing.
- If gaps appear between the glass unit and the box, the window will lose its characteristics. To prevent this from happening, during installation, the window is treated with a sealant.
- All cracks and holes are sealed with polyurethane foam. It will protect the room from dust, dirt and cold air penetration inside.
- When the foam hardens, cut it off with a knife. Outside, the replaced area is sealed with tape, and cashing is installed on top. This is to protect it from destruction.
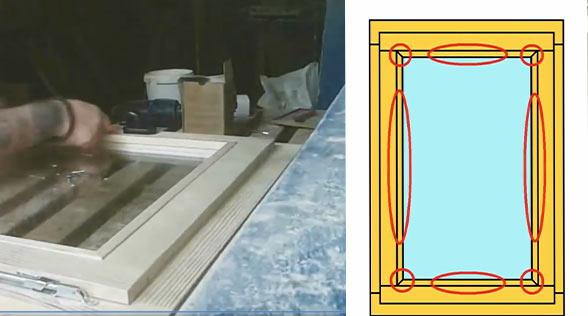

To ensure high performance, windows are insulated using Swedish technology. The method got its name thanks to the EuroStrip material, which was chosen by the Swedes. In terms of heat saving, groove insulation of wooden windows is not inferior to PVC step-glazing. The manufacturer produces 3 types of gaskets: silicone and rubber, as well as thermoplastic elastomer.
Types of balcony frames
The modern building materials market can offer the consumer several types of balcony frames, each of which has its own advantages.
Wooden frames on the loggia
Wooden frames for glazing balconies were first used in Soviet times. Despite the fact that today there are many other modern materials, wood is not losing ground. As a rule, well-dried coniferous or deciduous wood is used. To protect against moisture, mold and rot, wooden products are treated with special agents - antiseptics, due to which they have a long service life. Wood has good heat and sound insulation, the structure is tough and light, so wooden frames are suitable for any type of balcony. In addition, wood lends itself well to mechanical processing, so you can make a frame of any design.
Plastic frames for the balcony
Polyvinyl chloride (PVC) frames offer many benefits. They are very durable, do not fade in the sun and do not lend themselves to environmental influences. They are easy to clean. Double-glazed windows, which are used instead of glass, have high sound and heat insulation. If you plan to attach a balcony to the total area of the apartment, then this choice becomes the only correct one.
Aluminum balcony frames
Aluminum structures are lighter than PVC or wood, nevertheless they are reliable, durable, and also have good heat and sound insulation. Aluminum does not corrode and does not change its color during its entire service life.
Galvanized frames
Frames for a loggia made of galvanized metal with single-layer glass are the most budgetary option.But, in spite of the low price, they do an excellent job with the tasks set - they protect the premises from the effects of the external environment. Preference for such frames should be given even if the balcony has weight restrictions - due to its lightness, the structure does not make the balcony too heavy.
Sliding balcony frames
When choosing a glazing option, you need to know that balcony frames differ not only in materials, but also in design. Frames are available with hinged and sliding windows. Swing windows can be made of any material. They are more airtight. Sliding frames are made of aluminum or plastic. If the balcony area is too small, then the sliding windows will be more convenient to use.
Glazing the balcony with wooden frames
The price of wooden glazing depends on the area, type of wood. Pine frames are inexpensive materials that, with proper care, will last up to 10 years.
Advice: if you choose pine, then you should take a closer look at double-glazed windows with laminated veneer lumber frames. Solid is too soft material, easily scratched. With a sharp change in humidity, it can crack.
Larch is a little more expensive, but the technical characteristics are higher. Walnut, ash, oak - closer to premium quality - appearance, beautiful pattern and wood texture. Well, the cost, of course, is appropriate.
The most expensive is mahogany. It is mainly used for decoration in author's design projects.
Also, the price of wood glazing is influenced by:
- Opening method, number of leaves. The more fittings, the more expensive the window will eventually cost. Sliding and Finnish ones will cost more than standard double-glazed windows with a swing-out mechanism.
- The presence or absence of a decorative layout - divides the glass into geometric fragments (fixed on the frame or between the glasses), looks beautiful, but also affects the price.
- If you order a window in a carpentry workshop made of solid wood, it will be inexpensive at cost, but further costs for paint preservatives will eventually "eat up" the saved money. Plus, deformation is possible. Factory windows are made of laminated veneer lumber. The price exceeds the cost of PVC windows by 70-80%. In this case, the approximate service life will be at least 30 years.
- The cost of installation, ebb, slopes.
As a result, prices may differ significantly. To find out how much it will cost to glaze a balcony, it is worth ordering a measurement (usually free).
Balcony glazing
After all the work on the external cladding of the balcony was completed, I proceeded directly to the glazing of my balcony. Next, I will write a step-by-step instruction with which everyone can try to glaze a balcony with their own hands.
Advice! Start glazing with the installation of the visor - then you won't have to guess where to attach this visor so that it does not fall off with the first strong wind. It will be enough to screw it to the ceiling using the dowel-nails.
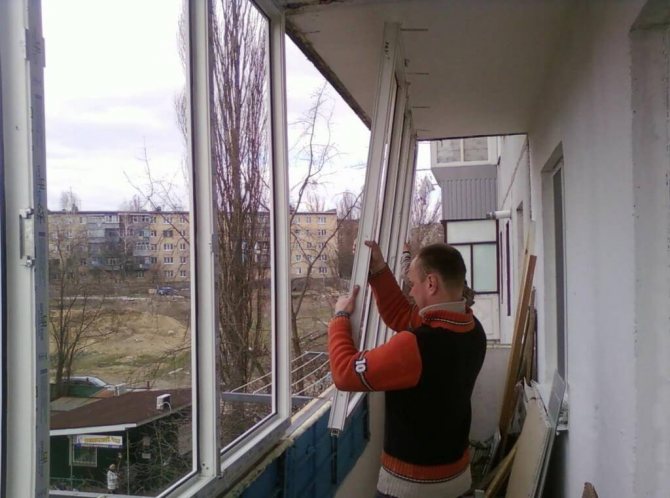

Glazing of balconies with plastic windows
- Before buying windows, you need to know what size they need. To do this, measure the length of the parapet to the ceiling and from wall to wall with a tape measure. You need to know if there is a skew on the parapet - the level will help with this. By the way, many companies selling glazing send their master, who makes his measurements. This is very convenient and minimizes the possibility of incorrect calculations. I did the measurements myself, I left the pass 1.5-2 cm in both directions, for those who are not sure that the diagonals are even, you can leave somewhere 1.5-3 cm. In any case, it will all be blown out by foam.
- Next, we take out the double-glazed windows from the windows; this is not required for the opening sashes. There are a couple of reasons for this action - firstly, together with double-glazed windows, the windows are very heavy, and secondly, it is possible to damage the glass during installation.
- Then we will fix the support profile. Turn the frame over and insert the profile into the grooves. Then we turn the frame back.Doing everything will be convenient and simple, the frame without a glass unit is very light.
- We set the frame mounts with a distance of 15 cm from each edge. We drive the fixing plate into the grooves with a hammer, then turn it 90 degrees to fix it to the concrete wall.
- The next step is to install the frame into the opening. A friend helped me in this. With the help of a level, we set the frame straight and fixed it in the opening with self-tapping screws. You do not need to drive them in - you need to screw them in.
- After that, all frames are inserted according to the same principle, using a level and self-tapping screws.
- When all the frames were in place, I secured them to the parapet, ceiling and walls using anchors. Deepened them by about 60 mm.
- It remains to close all the cracks. For this, polyurethane foam is used.
- So there is just a little left - we insert the double-glazed window into the frame and return the flaps to their place. It is enough to hang them back on the hinges and check the performance of all mechanisms.
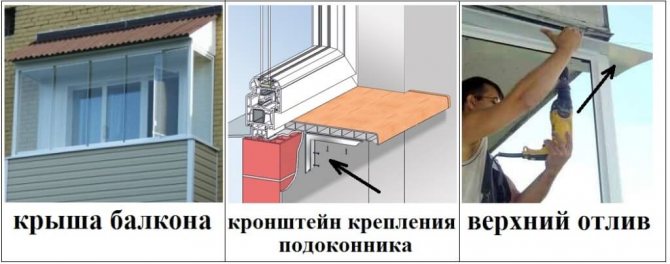

Installation of an ebb and a window sill on the balcony
At the end, I installed an ebb from the outside of the balcony, and inside I installed a window sill. Although I spent quite a lot of time doing all the work, and then cleaning the entire room from construction dirt, I was satisfied. Self-glazing balcony can save you a decent amount of money. In addition, I gained valuable experience and new skills in construction work, and the external cladding of the balcony with siding is doubly pleasing. Now the balcony looks perfect from the outside, and this is not only the merit of the siding manufacturer, but also mine.
We also recommend reading:
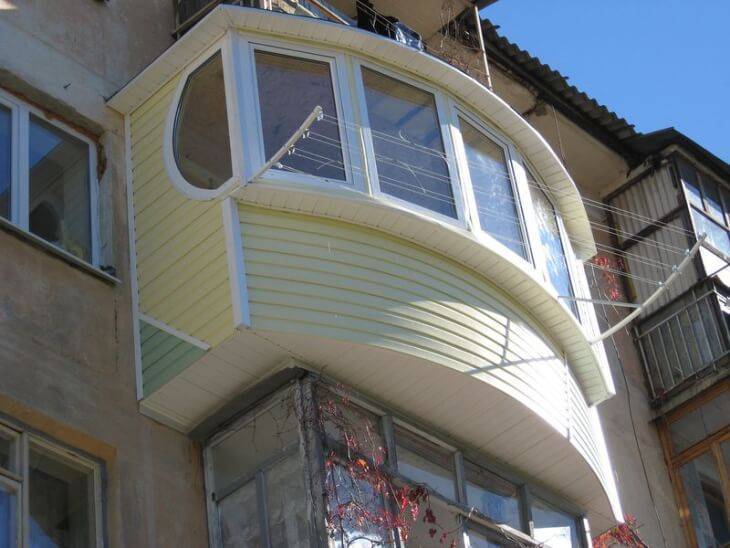

Technologies and types of outside balcony cladding
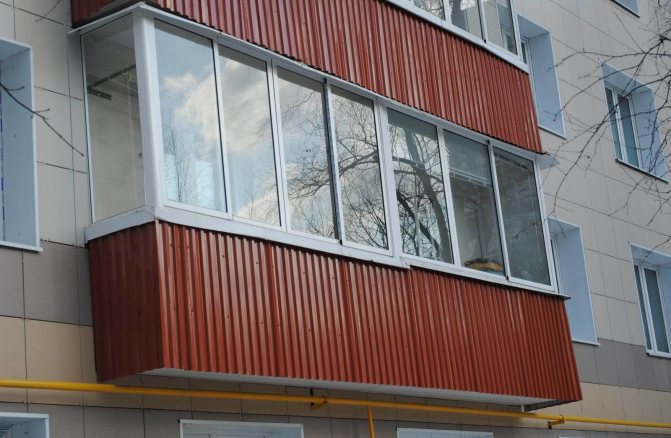

How to sheathe a balcony with siding: installation instructions
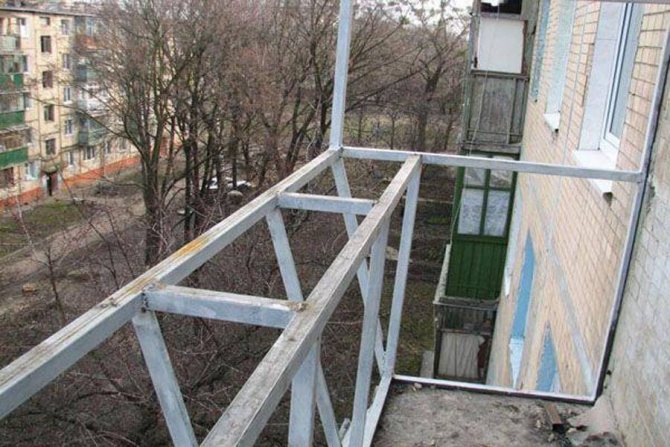

Phased erection of a frame for a balcony cladding
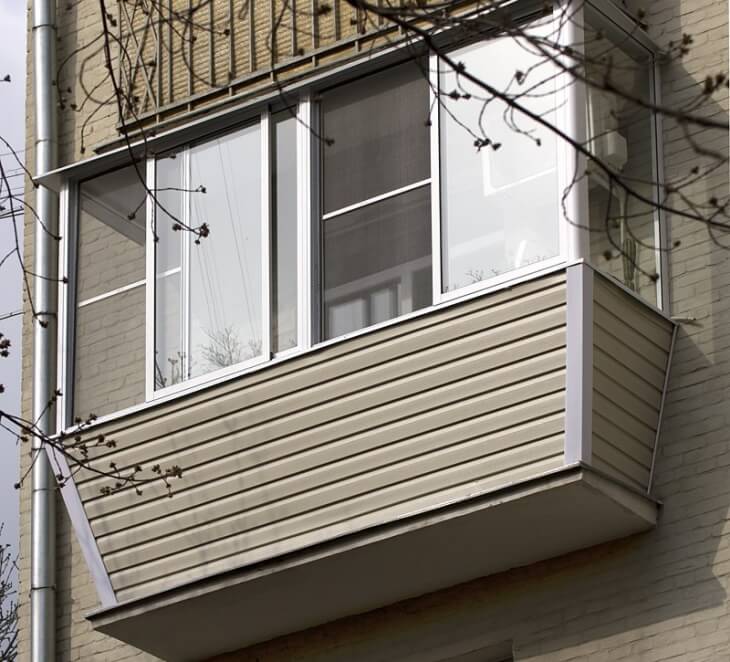

Balcony in Khrushchev with your own hands: step by step instructions
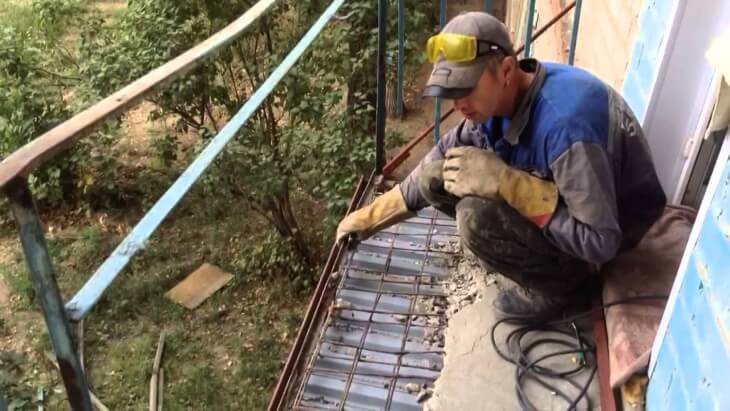

Analysis and types of repairs to balcony slabs
What you need to be prepared for before starting glazing
Balcony glazing requires a professional approach. In such work, it should be remembered that the balcony slab is designed for a certain load. Therefore, it may not withstand the increase in weight. In order to prevent the fatal collapse of the entire structure, it is better to seek the advice of specialists. They will be able to give clear recommendations on the materials that can be used for glazing in a particular case.
When glazing a loggia, such detailed calculations of the bearing capacity of the balcony slab are not required, since the load of the loggia sidewall is transferred to the main wall of the house. Glazing can be produced by almost any material and method.
It is better to do the glazing of the balcony with your own hands in tandem with an assistant. In such work, you will have to constantly bend over the parapet, so a person who can insure will not hurt. For safety, it is advisable to prepare the safety equipment in advance.

