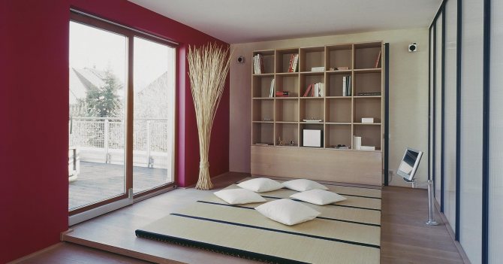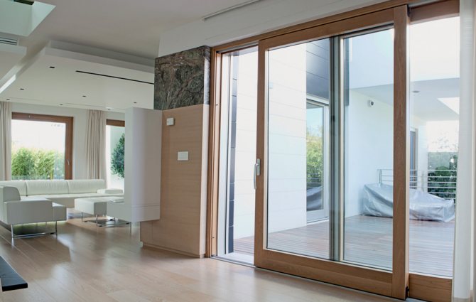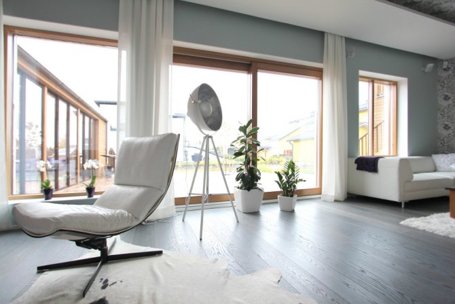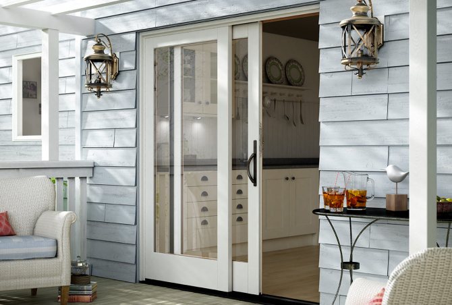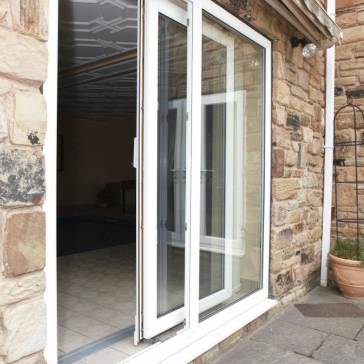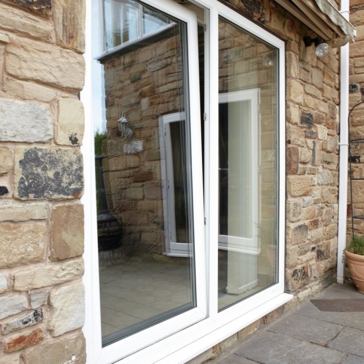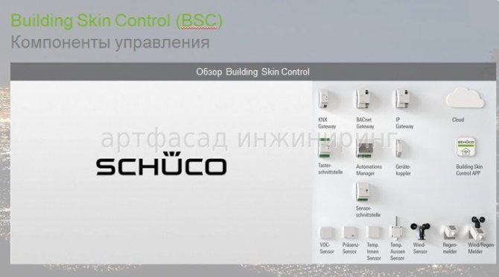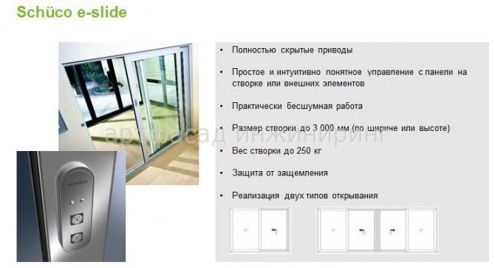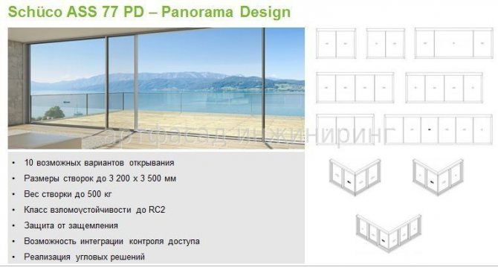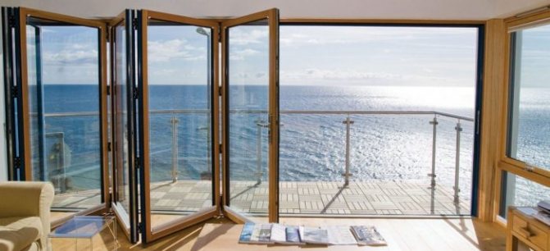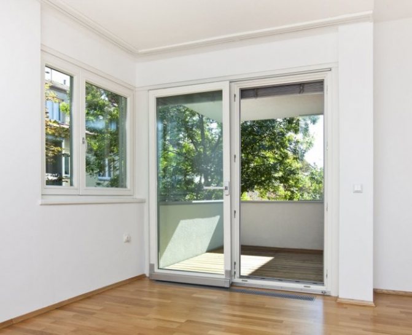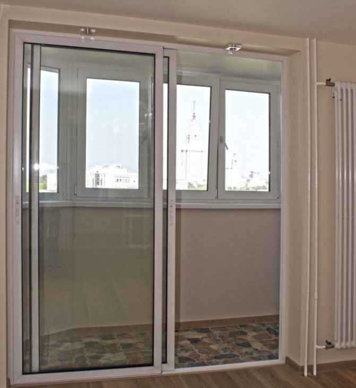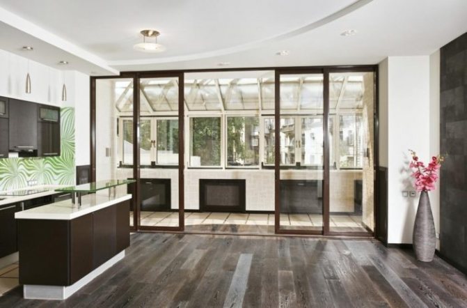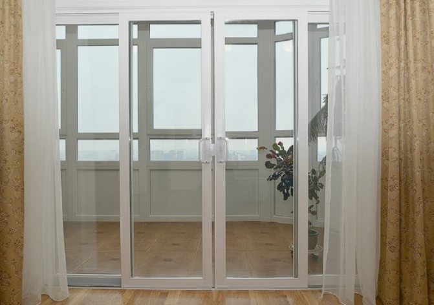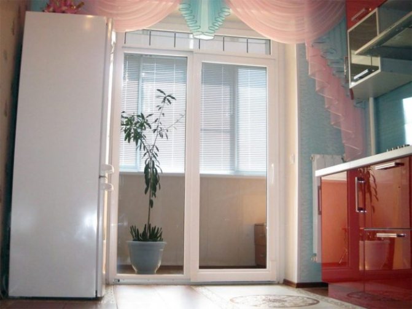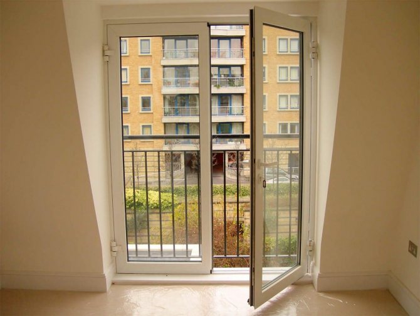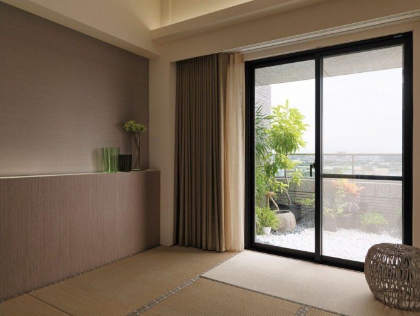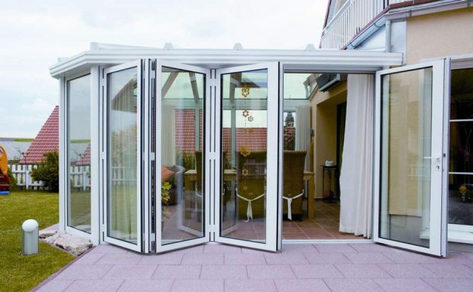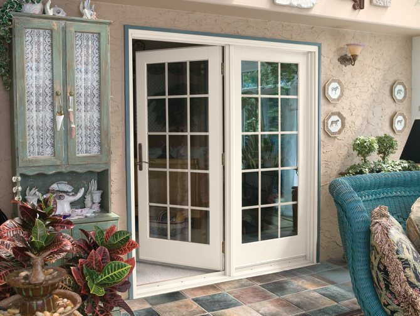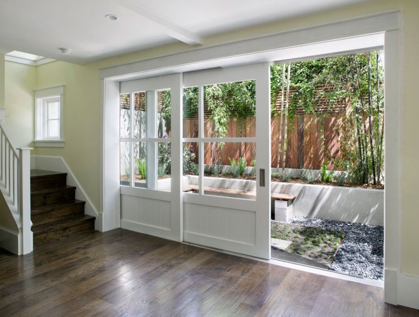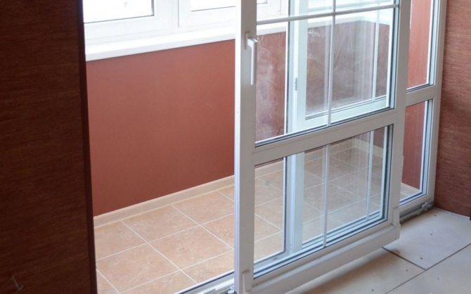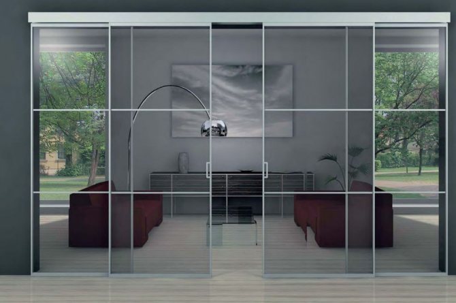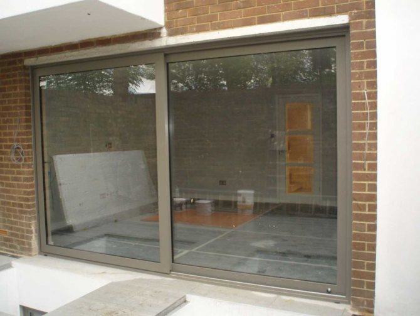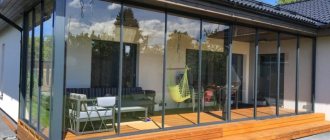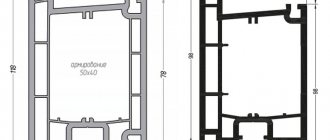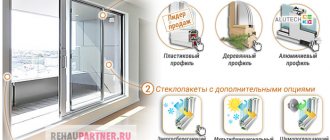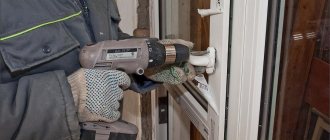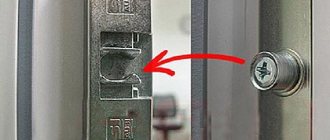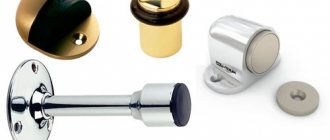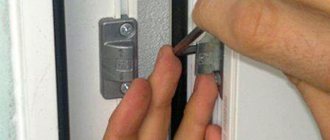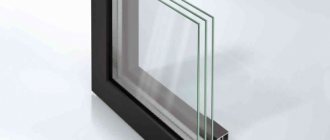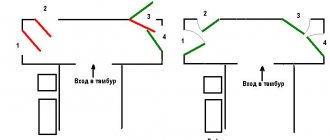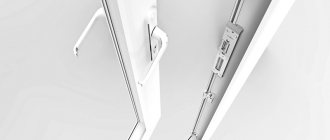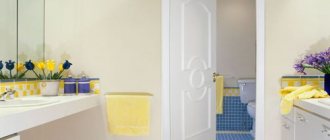Panoramic doors - the trend for transparency
Homes with panoramic windows are gaining more and more popularity all over the world. This has become possible thanks to the development of energy-saving technologies in modern windows and doors. Panoramic doors began to resemble whole glass walls that can be easily moved apart or folded like an accordion. In terms of their properties (heat and noise protection, burglary protection, etc.), panoramic structures are close to the main walls. I would like to look through a glass wall, admire sunsets and sunrises, the bright colors of the endless sky, feel the power of the downpour and the magic of snowfall. Nature is the best artist and director, who gives new emotions, as after watching an exciting film.
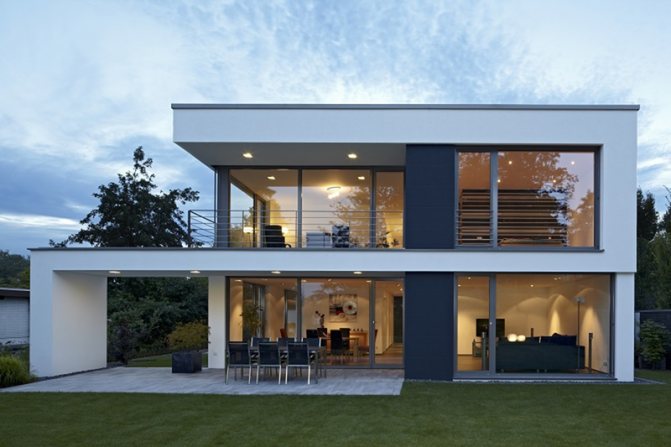
Photo: panoramic doors make your home limitless
That is why real estate with panoramic doors (glass walls) attracts buyers so much. Those who are going to build a house and develop a project are increasingly giving preference to projects with panoramic doors that replace entire walls.
Types of panoramic doors
Sliding panoramic doors in professional language are called: Portals or Patios. With the help of panoramic glazing, you can glaze a doorway up to 10 meters wide, depending on the type of door.
By opening type panoramic doors can be:
- Sliding;
- Folding (accordions).
Panoramic structures can have opening and deaf (non-opening) parts. Modern panoramic glazing has a minimum number of partitions (imposts) dividing the opening. Nothing should distract from the pictures of changing nature.
Types of sliding panoramic doors:
- Tilt & Slide (KS or PS);
- Lift-and-slide (HS) with manual and automatic drive;
- Sliding.
Warm folding panoramic accordions come in one type.
Before installation
If the owners decided to assemble the doors on their own, then it does not bother them to first get acquainted with the main "dirty" difficulty of this difficult operation. This is the preparation of the doorway. The first step is to dismantle the window-door unit and the segment that remains under it. They get rid of the concrete wall by choosing a wall saw with the function of diamond cutting as the "helpers". In this case, circles with a diameter of 300 mm or more are required. Alternatives are a jackhammer, a powerful hammer drill with a special chisel, or a grinder with a "concrete" disc.
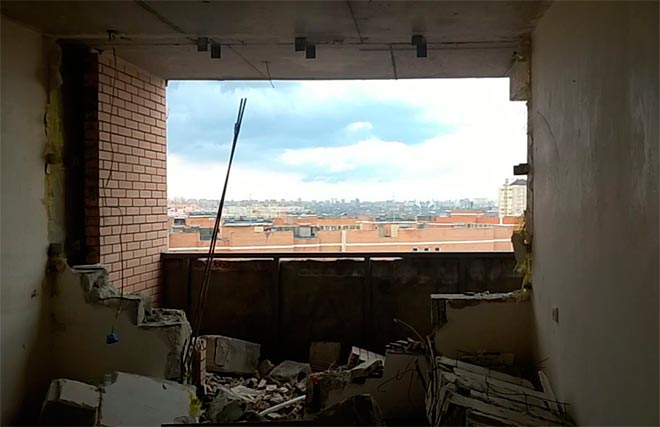

One of the options is to drill through holes along the markings, followed by knocking out pieces between them with a sledgehammer. The brick wall is removed with any tool. The cleaned opening is freed from debris, eliminated defects, treated with a primer. Dismantle the threshold and level the level of both rooms - the room and the balcony. After that, proceed with the installation. However, it is better to leave "Caesar's things to Caesar": professionals will do any job better.
Panoramic tilt-and-slide doors
Tilt-slide doors have different names for different brands: KS or PSK. The doors can be up to 8 m wide and 2.8 m high.This door category has 2 modes:
- Opening-closing - parallel movement of the sash relative to the frame (shift to the left or right);
- Ventilation - folding position or slotted parallel displacement of the sash.
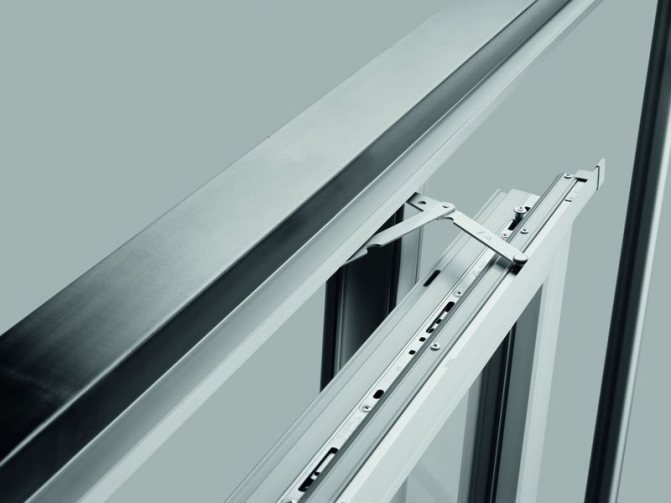

Photo: example of a panoramic tilt-slide door with Roto Patio Alversa KS fittings
Advantages of tilt-sliding doors:
- Ergonomic. When opened, the sash does not occupy the living space of the room, and moves parallel to the frame. When airing - leans back, that is, moves away from the upper part of the frame;
- The most budgetary of the panoramic doors... Doors can be made from a window profile using window fittings. They are cheaper than special door profiles and hardware;
- Simpler production technology... Contours (frames, sashes) are made similarly to windows using the same equipment;
- Easy control. Handles with an extended lever to reduce the effort when opening and closing;
- Possibility to install a lock... In such a door, you can install a main lock (deadbolt) with the ability to use a key, blocking the movement of the handle;
- Light door. It weighs much lighter than lift-and-slide - less load on the foundation;
- High protection against burglary. Even in ventilation mode, the RC2 burglar resistance class is maintained;
- Easy installation... For installation, workers of average qualifications are required, working on the installation of windows and balcony doors;
- Regular shipping... Special vehicles with lifting mechanisms are not required.
Cons of tilt-sliding doors:
- When the sash is fully opened, only half of the opening remains open - the rest is fixed glazing. This place is necessary for the door to move;
- Threshold. The lower part of the door protrudes above the floor level to a height of 6-7 cm. There is a frame, and not a threshold familiar to a door;
- Less durable construction compared to other panoramic doors... Lighter, thinner and more cost effective materials are used compared to door profile designs.
Tilt-and-slide translucent structures are well suited for glazing the exit from the house to the veranda or terrace, as well as for glazing window openings.
Glass unit in Vekaslide
The standard kit includes important options:
- Sun protection
- to maintain comfort in sunny summer; - Thermal insulation
- to protect the premises from low temperatures; - Shockproof
- to resist penetration.
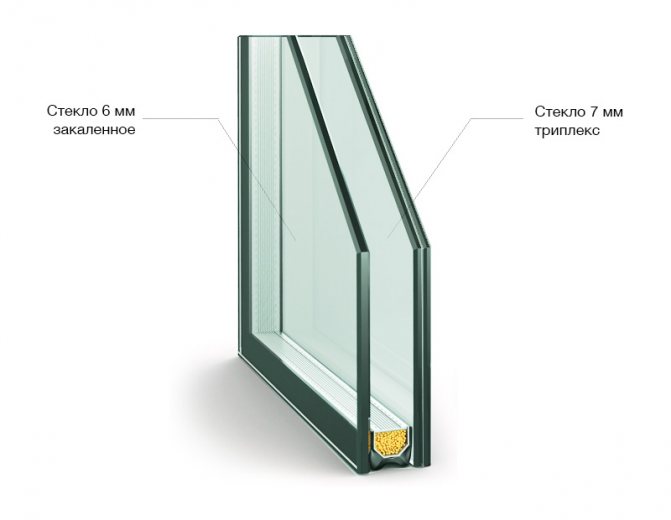

The use of tempered glass and triplex provides a predetermined level of shock resistance and safety for entrance plastic doors filled with glass or insulated glass.
Panoramic lift-and-slide doors
Lift-and-slide doors are also called HS-doors. The main purpose of the doors is to be used as the main entrance doors to the house. The structures are whole glass walls and can be up to 10 meters in size.
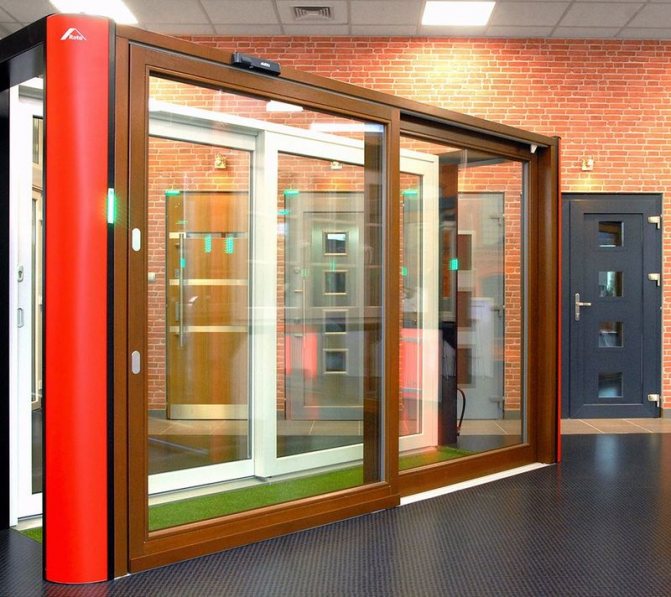

Photo: Roto Patio Life lift-and-slide door with automatic drive *
Pros of lift-and-slide doors:
- Very warm and reliable. High degree of heat and sound insulation and reliable protection against burglary. They can, without exaggeration, be called the glass wall of the house;
- The largest panoramic doors. The maximum dimensions are amazing. One leaf (opening part) of the door can be up to 3 m wide and high. The leaf weight can be up to 400 kg;
- Huge openings without partitions. Individual elements of the door can reach an area of 9 m2 without any partitions, which allows you to provide a unique panorama from the house;
- Barrier-free environment. The absence of a protruding threshold is convenient when passing through the door or transporting a baby or wheelchair. The hostess will not stumble over the threshold, rushing to set the table, the children will always be safe;
- High quality... Such doors can be made only from branded profiles and fittings, you don't have to worry about the quality of the structures;
- Ergonomic. When opened, the sash does not occupy the living space. It moves parallel to the frame. Furniture can be conveniently placed in the room and not worry about the layout of the room;
- Manual and automatic control. The ability to operate both in manual and automatic modes (electric drive with push-button or remote control) makes the use of panoramic doors so simple and easy that even a small child can open the glass structure.
Disadvantages of lift-and-slide doors:
- 50% opening opening... The sash moves parallel to the frame and needs room to move.For this, half of the door opening is occupied by a "blind" glass part. But with such a giant opening, as a rule, 50% is enough;
- A limited number of manufacturers of profiles and fittings... Components for HS-doors are made only by market leaders who have innovative technologies in this area. For their manufacture, a special profile and fittings are being developed. There are a small number of manufacturers of profile systems and fittings on the market for the production of lift-and-slide panoramic doors;
- The need to design doors... Not every opening is suitable for installation, sometimes you have to change it to adapt for such doors. In this case, it is necessary to calculate the static loads of panoramic structures;
- Not all window manufacturers can produce... The production technology of HS - doors is somewhat different from the production of traditional PVC doors. An additional production site, equipment, highly qualified personnel are required;
- The most expensive construction among windows and doors... The use of only the highest quality materials and components, the labor intensity of the work - significantly increases the cost of the finished product in comparison with all types of translucent structures;
- Expensive delivery. The portal has impressive dimensions and weight (one sash can weigh up to 400 kg). This involves the use of special vehicles for transportation and the use of lifting mechanisms during loading and unloading and installation at the facility;
- Complex and expensive installation... The features of such structures significantly complicate the installation process and increase its price. Requires highly qualified installation workers with sufficient experience in installing such systems.
Most of the listed conditional disadvantages of HS-doors are more related to their specifics. The advantages of the consumer properties of such systems more than cover these "disadvantages".
HS-doors can be used as exits to the veranda or terrace from the house. Doors replace a part of the facade of the house, in fact they are a glass wall.
Testimonials
All reviews ->
- 16 November 2017
NikolayThank you . Good specialists did the job efficiently, I am satisfied with everything.
- 6 March 2019
Irina
An excellent office, I'm glad I chose them. I also liked the pleasant young man on the phone: he explained everything and the time for the measurement was chosen the one that was convenient for me. After measuring, the windows were made in 8 days. I ordered 2 windows and a balcony. The guys who installed ...
Full review
- February 27, 2019
Nikolay Ivanovich
Thanks to Start company. I visited their office and was surprised at the size and variations of the "Everything is done for people" samples. I quickly decided on the constructions I needed and signed a contract. I ordered a 7-meter accordion and a 5-meter sliding door. Everything was done efficiently and on time….
Full review
- 26 October 2017
Gregory
I recommend this company. There were problems with the installation, I could only be at home on a weekend day, we came and installed the windows while it was convenient for me, thank you very much for the promptness !!!
- 18 July 2018
Konstantin Yurievich
We ordered here W72 aluminum windows with GU fittings, consisting of three chambers and a one-piece sash. Very high quality and lightweight construction, we have been using it for more than a year. Separately, I will note the installation in the shortest possible time and help in choosing. Thank you very much for the quality ...
Full review
- 4 September 2018
Alexey Vasilievich
I was looking for aluminum glazing for the balcony .. The facade is old, from the times of Soviet construction .. Accordingly, PVC glazing would not fit there, and lightweight aluminum structures are perfect! On the site "SK Start" I saw the optimal combination of price and quality .. Satisfied with the purchase
- 13 February 2019
Anatoly
Thank you very much for your attentive attitude to your clients and the excellent work of your employees!
- 8 May 2019
Verandas, terraces
Olya, hello! I would like to thank you and your colleagues (Alexey, Alexander Vyacheslavovich, Sergey) for the high level of professionalism, responsiveness and efficiency in solving the veranda glazing issue. We are very happy! We wish you successful business development and the achievement of new ...
Full review
- 19 February 2019
Form message dated 06/14/2019
We contacted the company for glazing the gazebo, received detailed advice, several glazing options were proposed that differed from our planned. As a result, we chose the one that was offered by our manager, which we did not regret! Thanks to the START company for the done ...
Full review
- Form message dated 06/14/2019
We ordered aluminum windows for the gazebo in "Start", I am satisfied with the quality and installation, and the attention of the operator!
- 25 April 2019
Form message dated 06/14/2019
I want to express my deep gratitude to the Start company, namely to the manager of Anastasia, one of the many specialists who listened and understood what we want. Special thanks to the assembly team)
- 17 June 2019
Form message dated 06/14/2019
The courtesy and professional preparedness of the company's staff is especially noted in the work, the order was completed in the shortest possible time, the quality of the material and the professionalism of the installation work exceeded expectations, with new ideas, the question of choosing a company will no longer be raised, thank you ...
Full review
- 8 October 2019
Form message from 08/16/2019
Very high quality work. I liked everything: the consultant, the measurement and, of course, the products. Affordable price. They even made a discount. Made very quickly. I postponed the editing, due to life circumstances, but the guys went to meet me and organized everything very quickly. Now for och ...
Full review
- October 3, 2019
Form message from 03.10.2019
Great company. They work quickly. Consulted competently. The whole house was glazed, including a large stained glass window and a gazebo. Very nice staff. There is a large office with samples. You can see and touch everything. Recommend. Moreover, they give a guarantee. Pre-call when leaving ...
Full review
- 1 December 2020
Vladimir
Thank you so much! More good clients for you!
Sliding panoramic doors
Panoramic sliding doors appeared in early 2021 in Russia. Doors have firmly taken their place in the segment of panoramic doors.
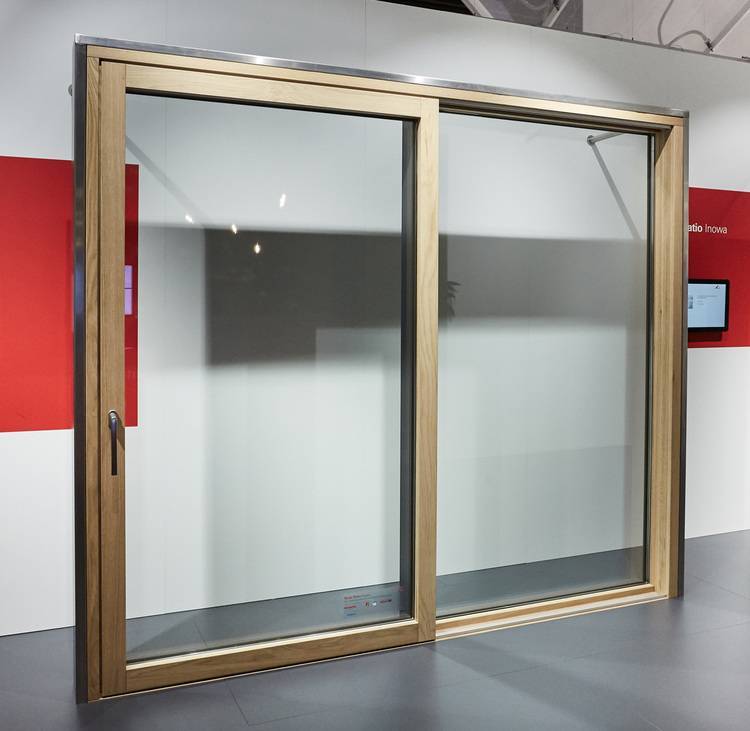

Photo: an example of a sliding panoramic door Roto Patio Inowa * They can be considered as a lighter and more affordable product variant of HS-doors. They have all the necessary capabilities to be part of the facade, and at the same time are not inferior to their "heavier" brother - HS-doors in terms of consumer properties.
Benefits of Inowa Panoramic Sliding Doors
Inowa Panoramic Sliding Doors have the following advantages over lift-and-slide gantries):
- Maximum sound insulation and protection from precipitation, the warmest sliding doors. This is achieved by a thick seal around the entire perimeter of the sash, it reliably seals the doorway and protects it from precipitation. Such structures achieve the level of water tightness up to class 9A and air tightness up to class 4, which corresponds to very strong storm wind loads;
- Increased reliability. The main elements have an increased metal thickness, which increases the strength of the system by 30% compared to standard fittings;
- Ease of movement. Thanks to the design of the carriages with rollers, the sash can be easily opened and closed with just one finger. In addition, the sash itself, based on reduced overall dimensions and a different profile design, is lighter (up to 200 kg), which also makes it easier to control;
- Lower door price;
- Less expensive installation.
Disadvantages of sliding doors in comparison with HS-portals
The disadvantages of sliding doors in comparison with HS-portals include: smaller door and sash sizes, large sash weight restrictions.
Despite the narrower possibilities, Inowa doors, in most cases, are quite enough for a full-fledged panoramic door of a country house and residence.
The door can have a total width of up to 6 m, the sash height can be up to 2.5 m, and the width of an individual working sash can reach 1.5 m (by agreement, it is possible to increase the maximum sash width up to 2 m) - an optimal price-quality ratio. The price of such a turnkey door is significantly lower than HS.
Plastic, aluminum or wood?
Features of materials
The door profiles into which the glass is inserted are made of plastic, aluminum or wood.
Panoramic plastic doors are reliable, but cannot support a lot of weight. PVC profiles keep warm in winter, but are deformed in summer. They expand under the sun and crack over time. Plus, plastic is often destroyed by chemicals. Lamination with a protective film of any shade solves the problem.
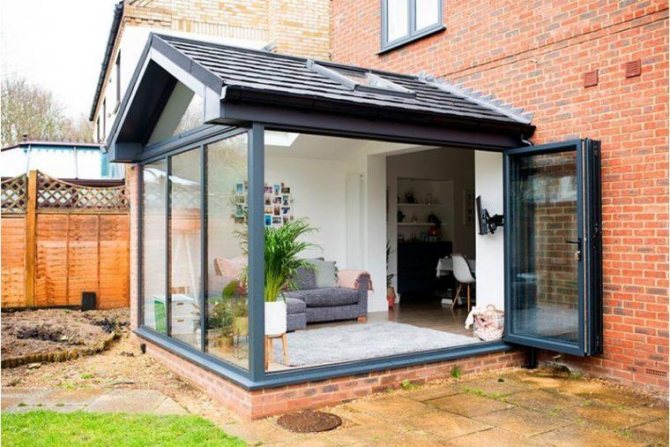

Sliding aluminum doors are versatile. They weigh a little, but they hold large-sized heavy double-glazed windows. Aluminum is not afraid of moisture, sun and chemicals, resistant to sudden changes in temperature, does not lose its shape. And its service life is unlimited.
Wooden doors are environmentally friendly. But without proper care, they deform due to moisture and eventually lose their tightness. So that the tree does not lose its luxurious appearance, it must be regularly treated with special chemicals.
What material is appropriate in the summer
Summer glazing of the veranda and terrace with sliding frames and aluminum doors are a great combination. You can order a lightweight design with one glass, which we talked about above.
In addition to cold aluminum sliding doors, frameless glazing can be installed in summer. It is much more expensive, but it looks more spectacular.
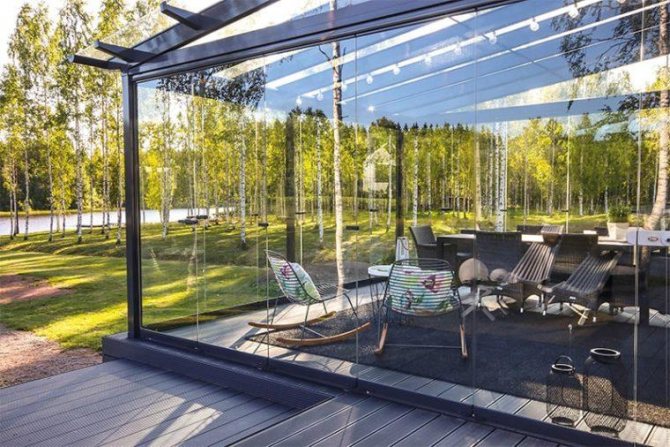

A budget, but not a bad option is cold plastic. Unlike summer aluminum doors to a terrace or veranda, the plastic construction has increased noise insulation and wind protection. In addition, it retains heat better, which means that there will be a comfortable temperature inside from March to November, and not only in the summer months.
What material to choose for winter
Popular materials for winter sliding structures are plastic and aluminum. Functional features and dimensions are similar, only plastic doors have 20% higher thermal insulation. And the price does not bite - 7,000 rubles per square meter.
Solid, warm and simply luxurious option - pine wood frames with double-glazed windows. The cost of such a system is from 14,000 rubles per square meter.
For both winter and summer, it is better to order impact-resistant glasses for reliability. And additionally install an anti-burglar system.
Panoramic accordion door - transformer wall
Special system in panoramic doors. It combines options for displacing the leaves, as in sliding systems, and the ability to open the door as in swing systems. Such doors can be called parallel-folding. For the way the doors move, similar to the movement of bellows in an accordion, they are called accordion doors.
The maximum door height can reach 2.8 m, and the width - 6 m, the weight of each leaf can reach up to 100 kg. The number of leaves varies from 2 to 8. One door leaf is working, and the rest are folding. The working sash can work as a wicket, and the folding elements can be moved to the other side. Also, the working sash can be folded and move along with the folding sashes.
Advantages of accordion doors:
- The ability to open 100% of the door opening. All elements of the door are opening (sash). They can move in one direction, or in 2 opposite directions;

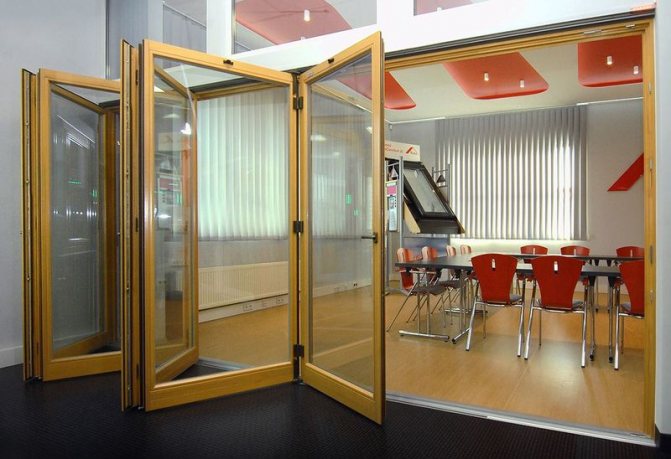
Photo: example of a folding door "accordion" Roto Patio Fold - Many different opening options allows the owner of the house to choose the most suitable one for himself. In this case, you can partially open the opening from either side or by src = "https://www.oknamedia.ru/uploads/ckeditor/pictures/15343/content_Panoramnye-dveri_-razdvizhnye-ili-_garmoshka__—10.jpg" class = " aligncenter "width =" 800 "height =" 587 "[/ img]
Photo: version of the "accordion" door, when the sashes are folded in two directions - Transforming wall unites and divides the space. An accordion door is often used as a partition between two rooms. When closed, it is a glass wall. If it is necessary to combine 2 adjacent rooms, for example, for a mass event, the sashes can be completely moved. Two small rooms are transformed into one large one. After the event, you can return everything "to its place" again. It is very convenient.
Cons of accordion doors:
- Open doors on the sides (on one or both sides) take up part of the living space;
- Less light with closed doors... The maximum sash width is less than that of tilt-slide and lift-slide doors. Therefore, for the same width of the structure with parallel-sliding portals, the "accordion" will have more vertical partitions, which reduces the flow of light - "breaks" the panoramic view. The number of leaves can be adjusted by their width. The wider the flap at the "accordion", the more it will protrude beyond the plane of the frame in the open position, occupying the space of a room or street.
The main purpose of the folding system is the maximum opening of the opening. The folding door is convenient for connecting rooms if you use the accordion as an inner door. It is also convenient when the door is part of the facade. For example, home owners like to host a large number of guests who will move between indoor and outdoor areas. "Accordions" have become widespread in shops, cafes and restaurants, so that in summer it is possible to combine indoor and outdoor space for the convenience of visitors and staff.
Roto panoramic doors
The world leader and inventor of fittings for windows and doors - Roto Frank has in its range all types of panoramic doors and is the developer of one of the types - sliding doors Inowa.
Roto tilt and slide doors
Tilt-slide doors Roto Patio Alversa presented in 4 variants:
Main features of Roto Patio Alversa
| Parameter | Patio Alversa KS | Patio Alversa PS | Patio Alversa PS Air | Patio Alversa PS Air Com |
| Opening option | Tilt-slide | Parallel sliding | Tilt-slide | Tilt-slide |
| Airing | Folding | slotted around the perimeter | Folding | Folding |
| Open / close control | Manual | Manual | Manual | Semi-automatic |
| Maximum sash weight, kg | 160 | 200 | 160 | 200 |
| Sash width, mm | 600 — 1650 | 720 — 2000 | 720 — 1650 | 720 — 2000 |
| Sash height, mm | 600 — 2700 | 650 — 2700 | 650 — 2700 | 900 — 2700 |
| Sound insulation, dBA | 31 | 31 | 31 | 31 |
| Anti-burglary | Before RC2 | Before RC2 | Before RC2 | Before RC2 |
| Cost versus KS | Lowest in line | + 30% | + 50% | 1.8 times more expensive |
Lift-and-slide doors Roto
Roto lift-and-slide doors are available in 2 types:
- Roto Patio Life;
- Roto Patio Lift.
Roto Patio Life is a traditional hardware for HS-portals. When the handle is turned, the sash is raised, which allows it to be moved to the side.
This system is used for timber and timber-aluminum lift-and-slide portals.
Roto Patio Lift is an innovative product that differs from the standard hardware for lift-and-slide doors. When the handle is turned, it is not the sash itself that rises, but only the seal, which makes it easy to operate large and heavy sashes.
Roto Patio Lift is designed for aluminum and PVC HS doors.
Main characteristics RotoPatioLife and RotoPatioLift
| Parameter | Patio Life | Patio lift |
| Doors by material | Wood and wood-aluminum | Aluminum and plastic |
| Opening option | Lift-slide | Lift-slide |
| Overall dimensions of the door in width, m: with 1 sash with 2 doors | 6,5 6,5 | 6,0 9,0 |
| Maximum door height, m | 2,8 | 3,1 |
| Maximum sash height, m | 2,67 | 3 |
| Maximum sash width, mm | 3 | 3 |
| Maximum sash weight, kg | 400 | 300 |
| Anti-burglary | RC2 | RC2 |
Roto Inowa sliding doors are described above.
Folding door Roto Patio Fold
The folding door-accordion Roto Patio Fold can be made of PVC, aluminum and wood.
Accordion door characteristics RotoPatioFold
| Parameter | Characteristic |
| Opening option | Sliding, folding |
| Open / close control | Manual |
| Maximum door width, mm | 6000 |
| Sash rebate width, mm: working sash: PVC, wood (aluminum) folding sash | 450-1200 (480-1230) 450-900(480-930) |
| Sash rebate height, mm: PVC, wood (aluminum) | 600-2800 (630-2830) |
| Maximum sash weight, kg | 100 |
| Anti-burglary | Basic |
A modern house is significantly different from housing even 5 years ago. The possibilities of new technologies are changing people's lives. The traditional door, which looks like an impregnable fortress, is being replaced by panoramic structures. The door becomes the main source of light in the house and a giant monitor through which "life" is visible. Despite the seeming vulnerability of glass doors, new doors remain as unassailable to intruders as traditional ones. It is always warm and quiet in the house behind the panoramic doors. It remains only to enjoy the suburban life!
VEKASLIDE color options
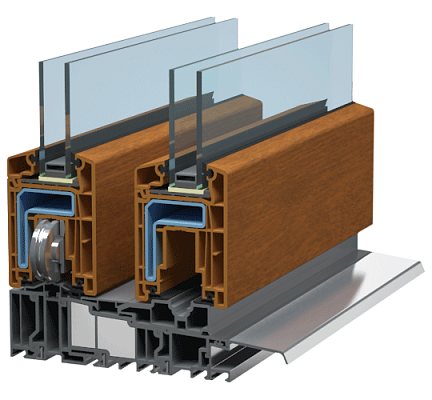

Color: "Golden Oak"
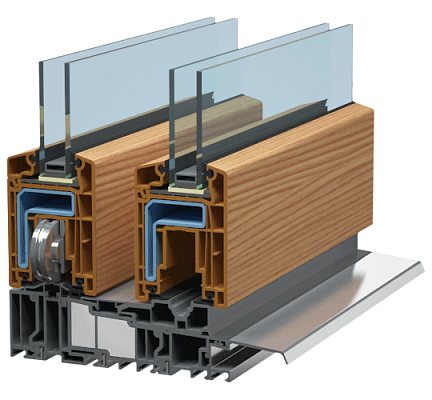

Color: "Mountain Pine"
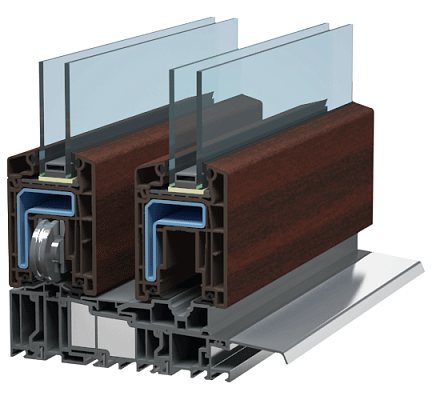

Color: "Mahogany"
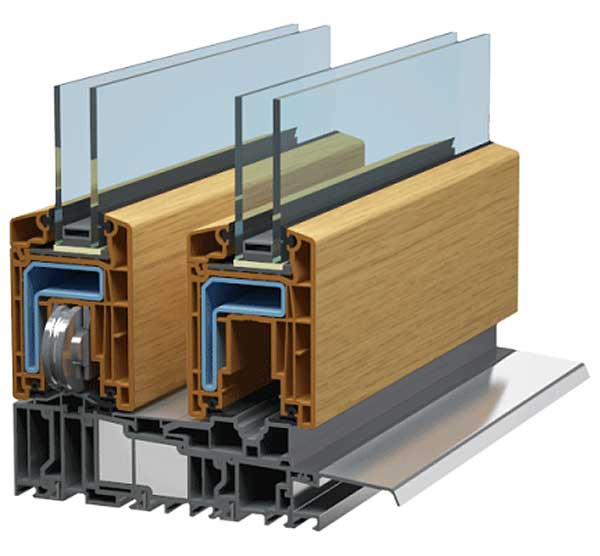

Color: "Light Oak"
Standard options with wood texture for external and internal PVC profile coverings are presented. A detailed color card of Veka is presented in the catalog.
Online catalog of plastic profile decors
VEKA profile lamination color catalog
PDF, 4.35 MB
