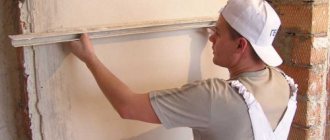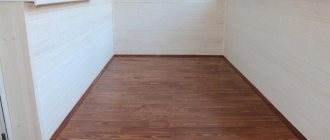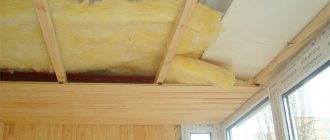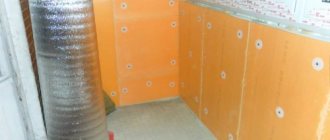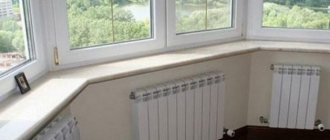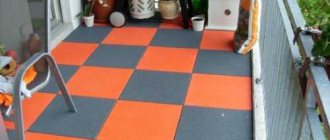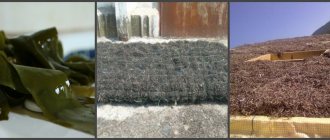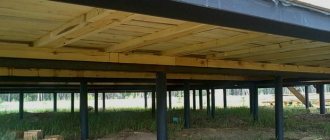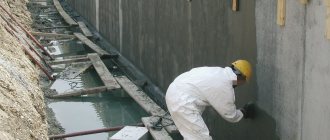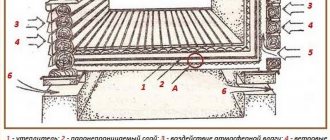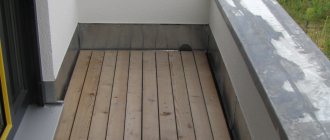How to make a crate on a balcony
If you decide to insulate your balcony or finish the loggia from the inside, you need to choose the right material for this. These materials can be: siding, lining, drywall, plywood, or decorative panels.
For proper cladding, these building materials must be attached to a special frame, which is called "lathing". Installing it is quite difficult, but anyone can handle it. Correct assembly of the frame can affect the overall insulation and its service life.
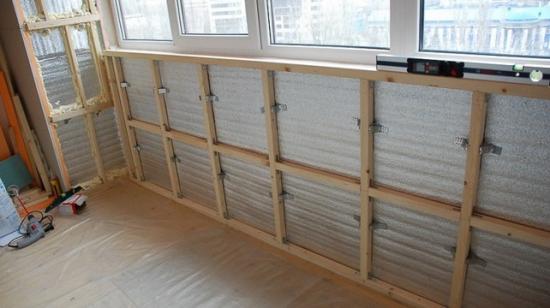
The installation of the lathing on the loggia is carried out for further insulation. These works can be done with your own hands, which will help save money. The lathing is performed in two types of materials:
In the event that you want to keep warm on the balcony, then it is more correct to choose the first one from the list. Metal conducts cold well; a metal frame will not work to retain heat.
Material for making the lathing
At the start of work on the implementation of the lathing, it is necessary to decide on the material. Today, metal, plastic and wood are used for this. When it comes to wood finishes, the latter is preferred. Its only disadvantages include susceptibility to mold and fire hazard, but they are easily solved with specialized impregnations.
To make the lathing on the balcony, use a beam from 25 mm to 50 mm in size, the size depends on the type of lamella and the maximum possible load on the balcony.
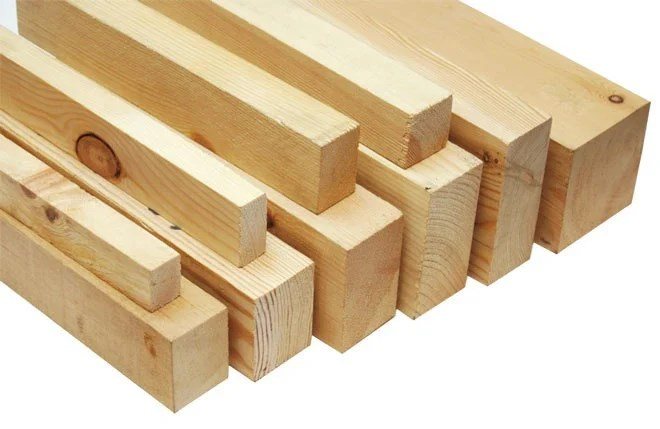

Tools, materials and work execution
The execution of the lathing will not be difficult for you and expensive equipment is not required for this. For lathing with your own hands, you will need the following materials and tools:
- saw on wood;
- rail with dimensions of 40 x 10 millimeters;
- roulette;
- pencil;
- puncher;
- polyurethane foam;
- screws and dowels;
- screwdriver.
The first thing that needs to be done is to draw where the beams will be located, according to this drawing the lathing will be carried out. The slats must be fixed from the inside of the window. The rest of the beams must be positioned in the longitudinal direction. Between the holes, the pitch should not exceed 40 centimeters.
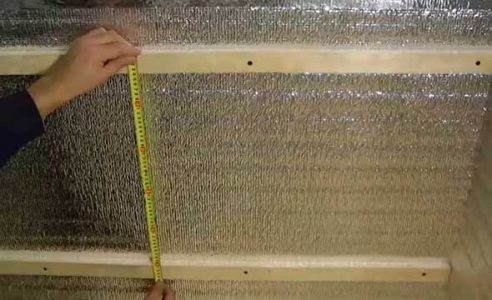

After the above, you need to drill holes in the beams and on the wall, this will serve as a fixation for the permanent installation of the wooden frame. Beams must be installed vertically with their own hands. For reliable fastening of one bar, 4-5 holes are enough. For fastening the rails, the step should not exceed 50-60 centimeters. The frame at the bottom must be fastened with a distance of 1 centimeter from the floor, this will help to foam and remove any existing cracks in the future.
The next step is to check the position of the frame. For this, you can apply a building level. The first step is to know if there is a vertical blockage of the wall. In the event that the top of the bar deviates outward, then it is required to adjust it to the same level. After the work done, the structure must be level.
Following the installation of the entire frame and checking the level, the empty space must be foamed with polyurethane foam. This will contribute to the strength, additional thermal insulation and rigidity of the structure.
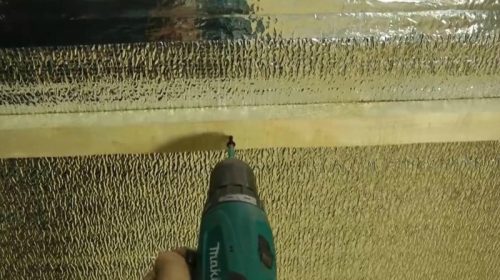

All work on installing the lathing takes a lot of time, but does not require expensive tools and materials. By making the crate with your own hands, you can save money. It is important to remember that work can only be done on closed balconies or any type of loggia.
- If the lathing made of wood is in contact with something, then there should be no fungus and mold in this place.
- Many experts recommend patching up existing cracks, holes and crevices before lathing.
- Practice on a separate bar before cutting threaded connections, this will prevent you from spoiling the base.
- Look for interesting surprises before purchasing materials in stores. For example, it can be a PVC profile with pre-pollinated edges under 45⁰.
Floor tile laying technology
A tiled floor with an underfloor heating system installed underneath has a number of advantages when installed on a balcony:
- strength;
- durability;
- resistance to temperature extremes;
- attractiveness in terms of aesthetics;
- biological and chemical resistance;
- quick and easy cleaning.
Based on the above, the tiles can be called the ideal floor covering for the balcony, especially considering the pre-installation of heating mats.
It is advisable to choose ceramic tiles for the task, since they have a light weight and also a low price compared to other options (porcelain stoneware, quartz vinyl tiles, Cotto tiles and clinker tiles).
Ceramics, with proper use, can serve for decades. If it is damaged, replacing one or more tiles will cost an insignificant amount.
If the balcony is small, it is better to choose medium-sized tiles. Too large tiles will visually reduce the space even more.
The best option is sizes 40 by 40 centimeters. It is highly advisable to buy all the tiles you need at one time with a 10% margin.
First you need to decide on the method of laying the tiles. Several are currently practiced:
- standard;
- diagonal;
- chess;
- Herringbone;
- "Kaleidoscope".
The standard option assumes that each side of the tile is laid parallel to the walls. This method is also called basic. The diagonal method is able to visually increase the space. If such an effect is required, then the tile is selected without a pattern.
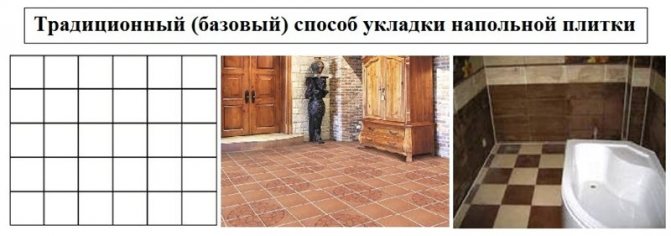

The basic method is quite difficult for people with no experience.
The checkerboard method is very attractive as it allows the tiles to be laid by alternating different colors. You can use different shades. The option is great for balconies with an unusual interior.
Kaleidoscope is an installation method that is perfect for interesting interiors. In this case, the colors are stacked in random order. This is a very striking coating option.
When laying the herringbone, the tiles will outwardly resemble classic parquet. For this method, you can choose any tile, except for the one that is made to look like a stone.
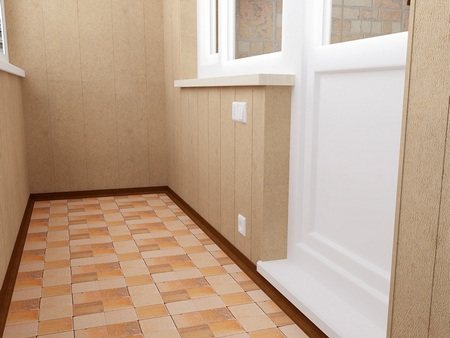

The tile was laid using the "Kaleidoscope" method
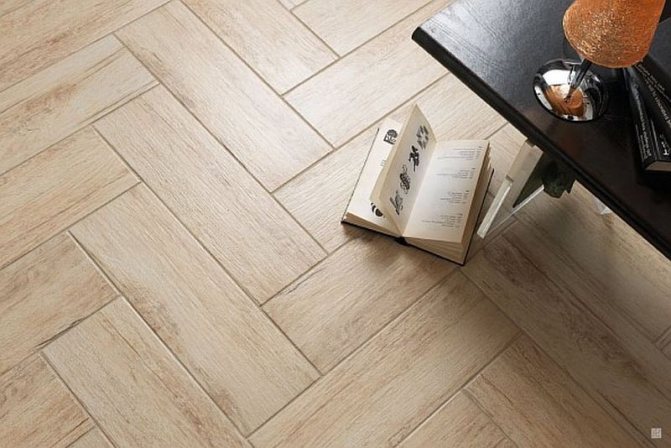

Herringbone method
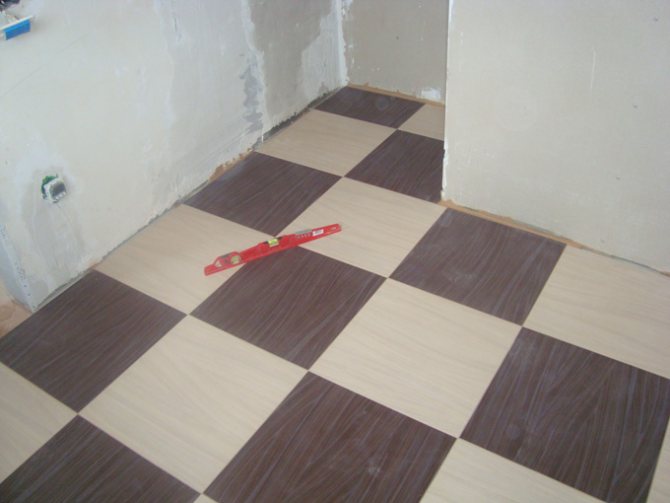

Chess tiling on the balcony
When installing tiles on a warm floor consisting of heating mats, it is best to choose the standard installation method. But with the right skills and abilities, you can experiment with others.
It is important to know that installation should not start from the edges, but from the middle of the floor.
Before starting work, you need to prepare several tools and aids:
- glass cutter;
- roulette;
- a hammer;
- nippers;
- notched trowel;
- building level;
- pencil;
- clean rag;
- sponge;
- cross gaskets;
- scraper with rubber pad.
Video:
If we consider the situation when the heating mats have already been placed on the screed, then the stage of surface preparation can be skipped. The surface must be marked out, clearly controlling the accuracy of the marking.
The scheme is drawn up so that the installation starts from the middle. Then the cut pieces will be located at the edges, where they are less noticeable, and if they are noticeable, they look aesthetically attractive.
It is necessary to choose the glue that is as resistant to temperature changes as possible, since differences will take place in any case, since the underfloor heating system is being installed.
The glue is applied using a pre-prepared notched trowel. At a time, you need to process no more than one square meter of the surface.
To make the seams uniform, cross-shaped spacers are placed between adjacent tiles. If, nevertheless, a porcelain stoneware tile was chosen, then its installation is possible without the presence of seams, which creates the appearance of a solid coating.
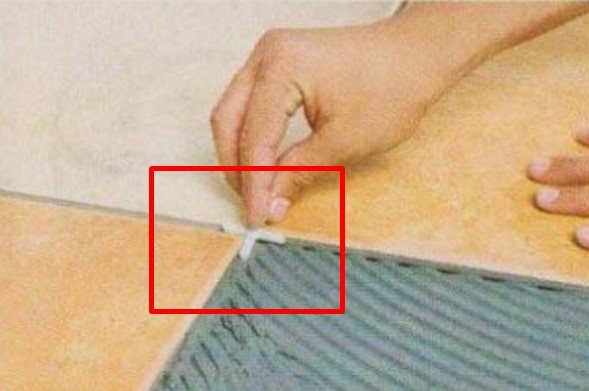

The cruciform pads must be removed no earlier than one day later.
After that, you can proceed directly to grouting the joints using a scraper with a rubber pad. After grouting, stains will certainly remain.
They are removed immediately with a damp cloth. After all procedures, the tile is carefully rubbed with a dry cloth.
The operation of a warm floor on a balcony under a tile requires careful control over temperature regulation.
Even slight damage to the floor covering must not be allowed under any circumstances.
Since all work is carried out independently, you need to carry out them very carefully. The operating rules are very simple, their observance makes the balcony an excellent recreation area at any time of the year. Back to content
Clapboard decoration
In order to give the balcony coziness, warmth and beauty, it is often sheathed with clapboard made of natural wood. A big plus for her is instant insulation of the balcony, which will help keep warm in winter. It will not be difficult to finish with such material with your own hands, but the amount of work is quite large.
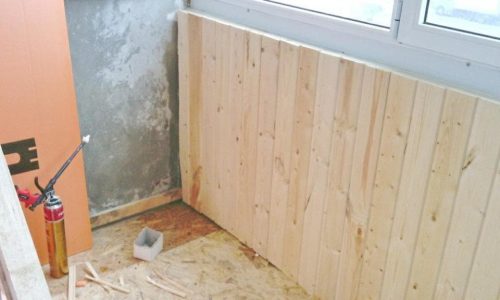

Clapboard is often understood as a product made of wood. But sometimes plastic PVC panels can be called clapboard. The choice of this material is often based on its cost and practical considerations. In different regions, a natural tree stands in different ways.
Most often they prefer to choose wood, as it is a natural material. In practice, of course, PVC is better, because: it is easy to clean, practically does not need maintenance or processing, and retains a presentable appearance for a long time.
The lining, made of wood, is more difficult to operate: before the installation itself, it must be covered with a protective impregnation. Also, if desired, the lining should be painted or varnished, but only after complete installation. But, despite the difficulties in maintaining wood, it is popular when decorating a balcony.
Installation of lining
Facing with this material will be the final stage. This stage is conditioned by fairly easy work, which will not cause difficulties. The installation of the lining is quite simple, even if the instructions are completely incomprehensible to you.
- Execution, as a rule, starts from the far corner, moving towards the exit from the balcony itself over time. All existing panels must be placed exclusively vertically; for the correct actions, you must use the level. The first step is to install the first bar, it needs to be nailed to the bars with nails. It will be a guide for subsequent planks.
- In addition to nails, you can also use staples or special clamps, the latter will help you to provide a strong fastening. When using nails, they must be driven exactly into the groove, but rather carefully, since you can easily damage the lining made of wood.
- Following the nailing of the initial bar, it is supposed to proceed with the installation of the next one, for this it is necessary to carefully insert it into the groove, align the position with a rubber hammer, delicately tapping on the other side of the bar. After fixing the desired position, it is worth attaching the panel and proceeding with the installation of the next one. Therefore, it is appropriate to sheathe the entire space in this way.
- For finishing the corners (external and internal), special corners should be used, which in turn will give a more presentable and neat appearance. Skirting boards made of wood should be used near the ceiling and floor, which will give your cladding the final appearance.
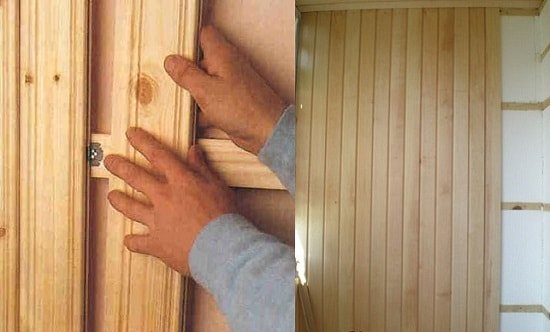

You can install window sills immediately after the balcony is sheathed. This will contribute not only to the simplest actions, but also to the quality of work. If the window sill is installed in front of the cladding, it will only interfere with the installation of the panels. In the event that there is no experience in this type of work, then more material may be needed, since there will be much more debris during trimming. After finishing the clapboard, you can start decorative work.
It is important to remember: lining made of wood is quite attractive in its original form, but almost all experts recommend covering it with several layers of varnish.
Thus, we can conclude that many materials can be used for cladding, but the best material is wood lining. The lining will help to make a small room attractive and, moreover, helps in insulation, protects against winds and drafts.
Natural material is considered the most suitable for decoration, because it is environmentally friendly and has a distinctive feature from cheap PVC panels. Anyone can complete the installation, even if there is no experience in construction. Tools for lathing and finishing can be easily found in any home or bought at any specialty store.
The lathing of the balcony or loggia: both under the lining and under the siding!
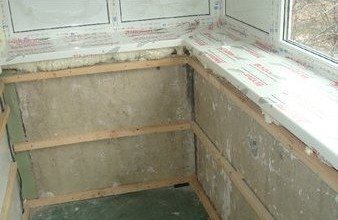

Have you started insulating your balcony? Have you decided to decorate the inside of the loggia with an attractive, environmentally friendly material? Regardless of what you choose for the interior cladding of the balcony: lining, siding, plywood, drywall, any decorative panels - in any case, these materials should be attached to a pre-installed frame. Which is called the crate.
Since the installation of the lathing is a rather complex and responsible part of the work, on which both the quality of insulation in general and its durability depend, we will dwell on this operation in more detail.
Balcony or loggia floor lathing
Balcony floor lathing
It is better to start the crate from the floor. Beams (logs) 50x70 mm are laid along the length of the balcony. These are the optimal sizes. Thicker ones from increased humidity can bulge, thinner ones are simply weak for the loads that they have to withstand.
Laying is carried out with a step of 45-65 cm. If you think it is necessary to complete the lathing with the installation of additional cross bars ("in the box"), a hammer and a hacksaw in your hands.
It is necessary to connect these bars with the longitudinal logs "groove in groove": that is, in both longitudinal and transverse bars, cut out to the middle of the notch, into which the mating parts of the bars installed crosswise will enter.
If the floor of the balcony is uneven, then put wedges made of hardwood or just pieces of siding in the places of "sagging" lag. Fix them with polyurethane foam, but try not to get it between the wedge and the beam itself: in this case, the coating will creak strongly when walking on it.
In addition, in this case it is necessary to clean and level not the entire slab of the balcony, but only the areas under the dies. First, dies are attached to the concrete with dowels, and the bars are already nailed to them.
Ceiling lathing: "bookmark" under the dryer, and what if there is no balcony on top?
In a similar way, the ceiling lathing of a balcony or loggia is performed. In this case, thinner beams are used - 20x40 mm. But it must be borne in mind that the ceiling beam can be used for the device of the dryer.
Related article: Alteration of the loggia into an office
We check the strength of the mortgage board by the weight of an adult man!
Assume that the weight of a wet carpet will easily exceed the weight of an adult. Therefore, the “bar for the dryer” should be chosen more firmly (50x70 mm) or instead of one thick bar, paired (tightly stitched with nails or bolts, screws) bars of regular thickness (20x40 mm) should be used. It is necessary to nail them to the concrete of the “ceiling” (balcony of the upper floor) with dowels in increments of 30-40 cm (in the area where the dryer will be mounted).
A special case is the lathing of the ceiling of the balcony located on the topmost floor of the building - where there is actually no “ceiling”.
In this case, above the balcony, at a height of about 2.2 meters, it is necessary to fix a structure, which experts sometimes call a "half-heart" or "visor". Most often it is a right-angled triangle welded from a steel corner profile. Sometimes, instead of a steel profile, a durable wooden (oak, birch) bar is used.
Balcony roof device
With its short “leg”, such a “triangle” is fastened with dowels to the main wall, with a long one overhanging the balcony, and its “hypotenuse” sets the angle of the slope along which snow will melt in winter. 2-3-4 such structures serve as a frame for the roof of the upper floor balcony.
It is rather difficult to install such a "half-hearted" over the balcony. Usually, a team of industrial climbers or experienced builders is hired for this.
But after the "visor" has been strengthened, further work proceeds according to the same scheme: the longitudinal laths of the crate are stretched, the slope is covered with tin, tiles, slate; the ceiling is insulated with mineral wool or other material suitable for this purpose, and sheathed with plywood or siding.
Balcony frame
Before proceeding with the crate, in some cases it is necessary to strengthen the structure of the balcony. How to do it? - Read the article "How to make a frame for a balcony with your own hands?" One of the most difficult renovation tasks is the installation of a canopy over the balcony of the upper floor. A separate article on our website is devoted to its solution. When repairing a loggia, often, along with the crate, it is also necessary to pre-insulate the parapet. Another material on our website is dedicated to this - https://oknanagoda.com/balkony-lodzhii/remont-otdelka/kak-otremontirovat-parapet.html
But regardless of what material was used as the frame of the "visor" - a steel profile or a wooden beam, the structure is very massive. Under the influence of the additional weight of snow or gusts of wind, it can collapse, turning out part of the main wall. Therefore, very often the owners of apartments on the upper floors of old panel buildings are asked to refuse such a reconstruction of their balconies.
Pipe placement rules
When placing the tubes of the underfloor heating system, you must ensure that they do not twist or break, otherwise the system will leak and you will have to dismantle it.
You can put a waterproof outdoor USB on top of the foam. A centimeter layer of tile glue is applied to it, partially removed with a comb spatula and immediately proceeds to laying the tiles. If there is no balcony or loggia at the bottom, then you should think about constructing a frame made of wooden bars, in the cells of which they put mineral wool or other insulation. It is covered with foil-clad material for thermal insulation, reinforced, and a rough screed is poured in.
Now spread the backing and lay the system tubes. On top of these pipes, a screed with a thickness of no more than three centimeters is again poured, and tiles are already laid on it. It is worth checking the operation of the structure that provides heating on the balcony before pouring the top layer of the screed.
Lathing of the side walls of a balcony or loggia
Internal lathing of the walls of the balcony
A certain difficulty is the lathing of the side walls of the balcony and its front part. Steel racks installed in the corners of the balcony will have to be used as load-bearing elements.And also - steel bars of the balcony railing.
Some craftsmen are trying to carry out this fastening with the help of dowels. Do not waste time: such fasteners will loosen in a matter of weeks. Fasten both wooden logs and an aluminum profile to metal load-bearing structures only with screws.
To do this, you will need a drill, drill, taps. Threads M6-M8 can be cut in corner posts, M3 - M4 in the fence bars.
If it was not possible to get long M3 or M4 screws, then drill blind recesses - "glasses" with a diameter slightly more than the screw head in the logs, leaving a "bottom" 5-10 mm thick at the bottom, through which the threaded part of the screw will pass. After screwing in the screw, this "glass" can be filled with a wooden stopper or simply covered with epoxy.
There is an option when pieces of wooden beams with a size of 50x70 mm installed at the corners are used as a bearing support. But they also have to be fastened with screws to the corner metal posts, and wooden logs have to be nailed to them.
Often in this case, transverse beams are also installed - "from the floor to the window sill". The construction turns out to be quite massive.
Consider only one thing: welding can only be carried out if there are no flammable materials on the balcony.
Lathing of the inner wall of the balcony
As a rule, insulation of the inner wall of a balcony or loggia (the one located between the balcony and the living space) is not done. She is considered "warm" anyway.
But sometimes, purely for decorative purposes, it is also sheathed with the same material as the rest of the balcony, with the installation of the lathing.
Here there is a difficulty of a slightly different plan: it is necessary to frame the door and windows overlooking the balcony. But this operation does not require anything special, except for accuracy: wooden slats are likewise nailed with dowels or dowels to the wall and serve as the basis for sheathing with finishing material.
Insulation of the sides of the loggias is not a significant problem, since in this case, a buttress protruding from the wall can be used as a supporting element. The front part of the loggia is processed in the same way as the front part of the balcony.
Balcony lathing with insulation tab
Currently, it is practical to sheathe balconies and loggias from the inside with siding, PVC panels. In this case, it makes sense to use the so-called CD-profile instead of wooden slats and beams for lathing the side walls and ceiling. Different manufacturers and different stores may call it differently: "CD-strip", "ceiling rail", "PP", etc. The essence of this does not change: this is a profile made of galvanized sheet, which has the shape of the letter "P" in cross-section.
It is produced in a variety of standard sizes, the largest (60x27 mm) can be used to assemble load-bearing structures. It is convenient to fix plasterboard plates in it (take a note, if you decide to use this material to insulate your balcony!), It is available, since many companies and individuals use it to install suspended ceilings.
CD profile appearance
Working with it is fundamentally no different from working with wooden logs or slats. You just need to remember that if you are going to make facing with siding, then you need to fix the CD-profile with the “legs” of the letter “P” to the wall, and with the “crossbar” outward. Otherwise, you will have nothing to attach the siding to. Or you will have to put wooden slats into the grooves of such a crate, which will only make the work more expensive and take a lot of time.
This kind of profile is durable, you can, without fear, fix it with dowels to the wall in blind holes with a pitch of 50-70 cm. The CD-strip differs from the wooden lathing in an advantageous way in that it does not jar, it does not burn, bugs are indifferent to it - woodworms, but ...
A tree is a tree! It accompanies a person throughout his entire history, it is closer and dearer
Balcony lathing materials
The building material for the lathing should be easily mounted on a solid concrete or brick base, a metal fence, be resistant to the effects of the external environment, the cladding must be easily laid on it. These requirements are fully satisfied only by two types of materials: a wooden beam of various sections and a metal profile for drywall. Each of the materials has its own advantages and disadvantages, the wooden crate has the following features:
- The cost of a lathing made of wood in comparison with a metal profile for gypsum plasterboard sheets is much lower, one running meter of a bar with a cross section of 50x50 mm will cost the consumer about 25 rubles.
- Since the bar is produced in different sections, it is convenient to use it on balconies and loggias with a small area for wall cladding - in this case, the removal of the balcony space after finishing will be minimal.
- The beam is a universal material - it can be used to attach plastic lamellas, lining, drywall for painting and wallpapering, chipboard and fiberboard, plastic siding and corrugated board.
- The frame made of wood is easy to mount on rigid solid bases, and it is also much easier to attach the finishing cladding to it. To fix boards or lamellas, you can use a wide range of elements: self-tapping screws, screws, nails, staples, clamps; when carrying out covering work, you will not need a special power tool - a screwdriver.
- The disadvantages of wood include low resistance to moisture; to combat this feature, special water-repellent impregnations from hydrophobic components are used.
- Also, wood is subject to deformation at constant humidity, therefore, it is most rational to use it inside a dry heated space - an insulated balcony or loggia.
Fig. 3 Varieties of timber
A metal profile made of thin galvanized steel for fixing drywall sheets - the second most popular material for installing cladding, has the following features:
- The average price of one running meter of a standard ceiling 60x27 mm or rack 50x50 mm profile (not Knauf), from which the frame is mounted, is 35 rubles. and 50 rubles. accordingly, which is almost twice the cost of a similar wood product.
- The metal profile is difficult to install and requires certain skills; fastening the cladding to it is possible only in the only way - with self-tapping screws by means of a screwdriver.
- Due to the insufficient rigidity of the profile guides, they are not used for the construction of floors due to the high load.
- The minimum width of the metal profile is 27 mm, in many situations this is too high a parameter for wall cladding in comparison with wood slats, the thickness of which can be chosen from 10 mm.
- The galvanized metal profile is not affected by moisture and, accordingly, a long time of corrosion, does not change its shape, therefore it is practical to make external and internal lathing of the parapet from it, as well as fully use it on the walls and ceilings of a cold balcony.
Some nuances to remember
Important:
before the crate, the balcony must be well cleaned
Tapping
If you take up the drill immediately, then for sure break a bunch of taps... And they are expensive. And their fragments cannot be removed in any way. No pliers can pull out and no drill can be drilled: the metal of the tap is usually harder than the metal of the drill.
6. When buying materials in specialized stores look for pleasant surprises... For example, PVC profiles with pre-sawn at 45 degrees edges (for convenience of joining in corners), and products of even more complex configuration, which are perfect for framing doors, windows, corner balcony structures, etc., can await you.The guys who are engaged in the processing of oil into plastic, only think about how to please the most sophisticated needs of consumers!
How to make a floor on a balcony with your own hands: lathing vs filling the screed
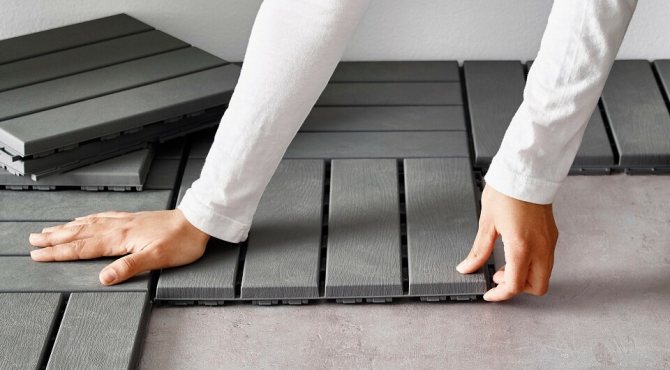

Most owners of balcony rooms turn them into full-fledged living rooms or equip recreation areas in open spaces. This is not surprising: in small apartments every square centimeter counts. Quality glazing and good finishes are essential, but this will not be enough. It is necessary to start with the subfloor on the balcony: what to make it from, how to organize the work correctly, we will tell you today.
Types of floors on the balcony
For various purposes, in which the balcony is most often used, various floor technologies can be applied. Conditionally, they can be divided into three types according to the degree of labor intensity and time for doing work with your own hands:
• Placing the floor covering on the existing balcony slab; • Pouring the screed, followed by a coating of ceramic tiles or finishing polymer floor: • Arrangement of a wooden floor.
Each of these types of work can be combined with the simultaneous insulation of the floor and the laying of heating communications: an electric cable or (less often) water pipes.
It is worth noting that the current SANPin and TU standards, as well as the regulations (Charters) of homeowners' associations, unauthorized removal of heating devices and laying on the balcony of the pipeline for floor heating, which are connected to the central heating system of the house, are prohibited.
The same applies to the demolition of the parapets separating the balcony and the room to which it adjoins, or the expansion (removal) of structures outside the balcony slab.
For this type of work it is necessary to obtain a special permission from the architectural supervision authorities.
