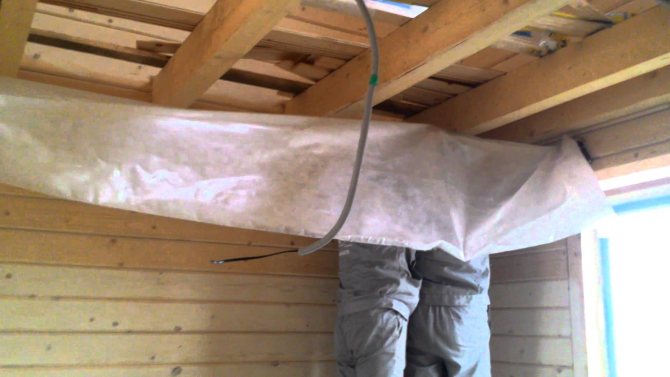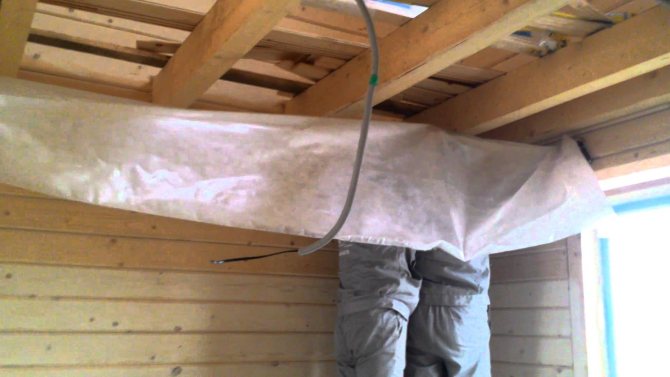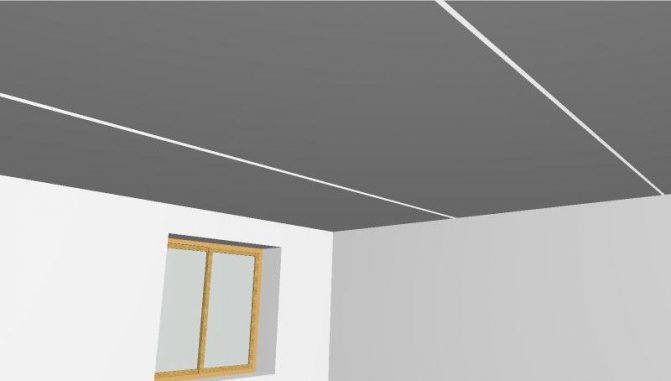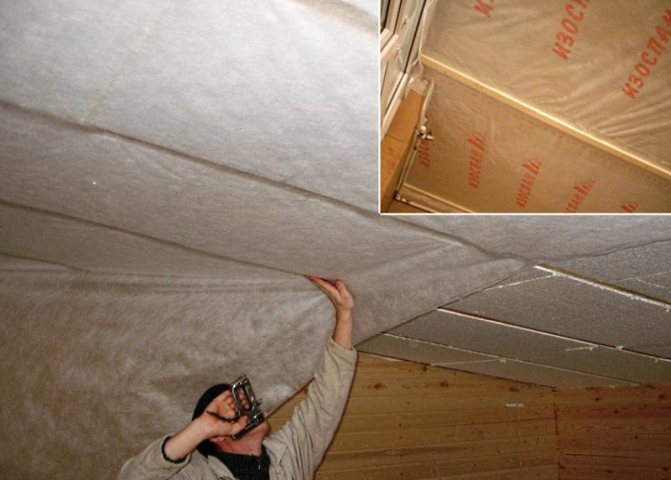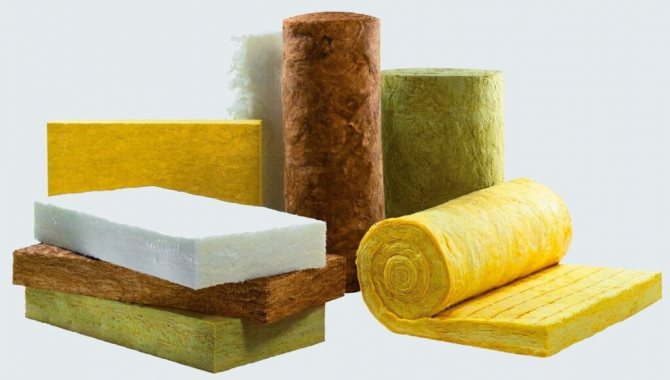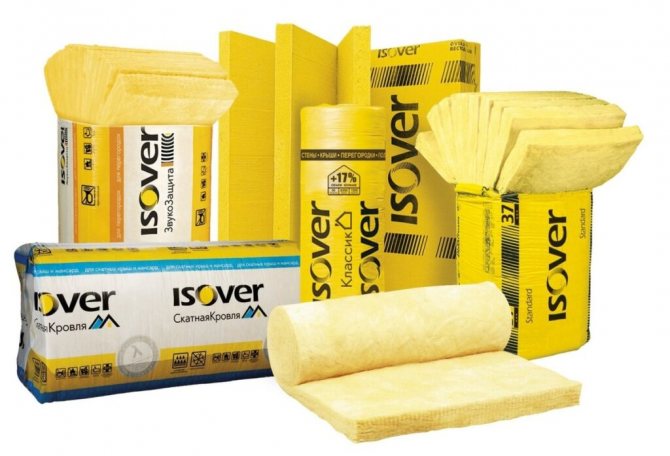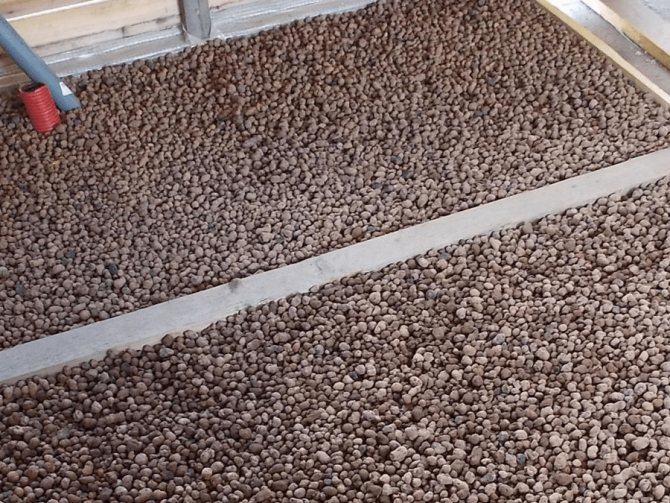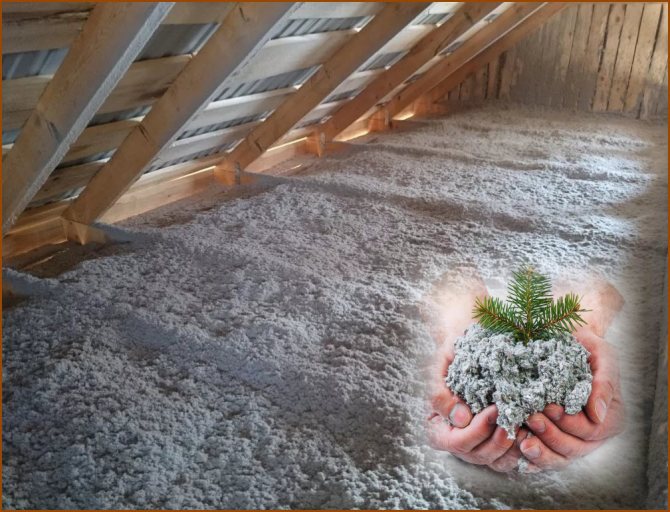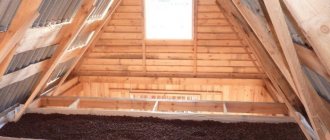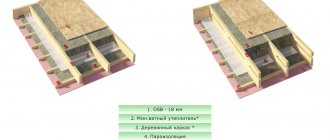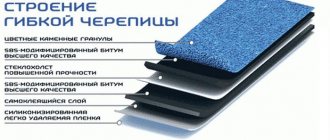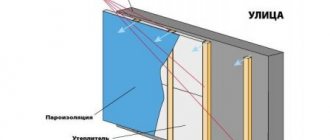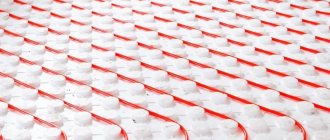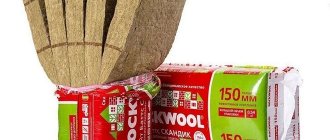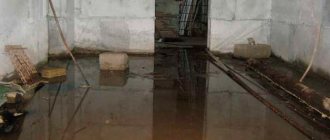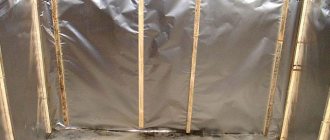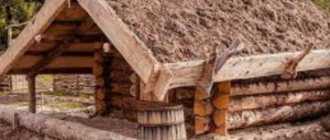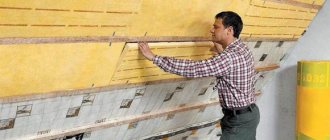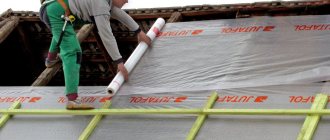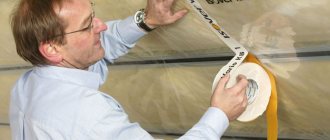Heated rooms are characterized by a partial vapor pressure, the values of which exceed atmospheric pressure. According to the laws of physics, steam seeks to escape through the holes. Wall structures and ceilings become steam escape routes. This process stops when the thermal insulation layer is installed. Any thermal insulation will contribute to the formation of condensation. But in the cold period of the year, a “dew point” is formed in the steam outlet zone - a place where condensation and settling of drops in the form of moisture occurs. This phenomenon becomes the reason for the moisturizing of the structure itself and the insulation during the entire autumn-winter period. To protect all the building envelopes, including the upper floor, a competent device of effective vapor barrier is required.
House ceiling vapor barrier: is it necessary?
For such premises as a bathroom, a bathhouse, a sauna, the problem of the correct vapor barrier device is one of the main tasks of forming the correct microclimate. You can read more about the rules for the vapor barrier of the bath ceiling here.
Partial pressure is the pressure that the gas would have in the absence of other components of the mixture.
The vapor barrier of the ceiling of a wooden house helps to solve several important problems:
- increase the service life of roofing materials;
- protect the structural elements of the house from the formation of mold and mildew;
- prevent heat leakage through cracks;
- do not sustain combustion.
A properly installed vapor barrier made of modern membrane materials does not require additional maintenance during its entire service life.
Types of vapor barrier materials
The vapor barrier of the ceiling of the house is an objective necessity, especially for rooms with high humidity (bathrooms, showers, kitchen spaces).
The main task of vapor barrier is to protect the insulating layer and wooden structures from moisture.
Inside any room, under the influence of convection currents, warm air always rises, thereby water vapor present in the inner space of the heated room rises to the ceiling and can accumulate in its ceiling, in a layer of laid insulation.
Under the influence of moisture, the insulation collapses and loses its physical properties, in addition, moisture accumulating in the insulating layer negatively affects the wooden structures of the ceiling (attic, interfloor), and also contributes to the deterioration of the indoor microclimate, which is caused by the formation of rotting and decomposition of building materials ...
The vapor barrier, laid in the "pie" of the attic and interfloor overlap, ensures that water vapor does not penetrate into the insulation and prevents condensation from forming on its surface.
The advantages of having a vapor barrier layer when installing interfloor floors are:
- Increase in terms of use of insulation.
- Preventing the formation of mold and mildew on the surface of the ceiling.
- Improving the thermal insulation properties of the floor, especially when using foil vapor barrier materials.
For the installation of a vapor barrier layer when installing a ceiling, various materials are used that differ in their technical characteristics, possible places of use and, of course, cost. When choosing a vapor barrier, the criteria that determine the type of material used are:
- Technical characteristics - vapor permeability and resistance to mechanical stress, as well as temperature conditions for installation and operation.
- Geometric dimensions and weight.
- Environmental and fire safety.
- Terms of operation.
- Reliability.
- The ability to perform installation on certain building structures.
- Personal preferences of the user (developer).
- Cost.
The most affordable material used in the installation of vapor barrier is polyethylene film, which can be of the usual type, as well as reinforced or perforated types.
For reinforced grades, the film web is reinforced by making a polyethylene reinforcing layer.
These films are of perforated and non-perforated types. Perforated grades have micro-holes on their surface that allow substances in the vapor state to pass through, but retain them in liquid form.
The advantages of polyethylene films are:
- Low cost.
- 100% vapor-tightness (for non-perforated grades).
The disadvantages of this material, when used as a vapor barrier, are:
- Low indicators of strength to external mechanical stress.
- Not long service life.
- The complexity of the installation work.
- Condensation formation on the inner surface, which requires an air gap between the film and the insulation layer.
Grades of reinforced polyethylene films have slightly better indicators in terms of strength and service life, therefore they are more preferable for vapor barrier of building structures, however, they are somewhat more expensive than their counterparts without a reinforcing layer.
To fix the film on the surface of the ceiling, a construction stapler and nails with wide heads are used, and for reliable fastening, wooden slats are used, mounted on wooden structures.
In difficult places, the vapor barrier is attached using double-sided adhesive tapes, as well as special adhesives. Between themselves, the strips of film are laid in an overlap and fastened with adhesive tapes, both single-sided and double-sided, which is determined by the location of the joints.
Reinforced polyethylene film
Polypropylene films are also used for the vapor barrier of ceilings and other building structures. It is a more durable material than analogs made on the basis of polyethylene.
On a propylene basis, anti-condensation films are made, consisting of two layers, one of which is polypropylene - smooth, and the second, made of cellulose - fleecy. Anti-condensation polypropylene films have the following advantages, such as:
- Tensile and tensile strength.
- Reliability.
- No condensation.
A feature of the installation of anti-condensate films is their location in relation to the insulation. The fleecy side is located inside the room, where moisture penetration is possible, and the smooth side is located on the side of the insulating layer.
Foil materials are materials in which a layer of foil is applied to their surface.
They are made on a film base, as well as on a foamed polymer layer (penofol, isospan). The advantages of this type of vapor barrier are:
- Strength.
- Ease of installation work.
- Increased ability to retain heat indoors, because a layer of foil reflects streams of warm air, preventing them from leaving the room.
The main disadvantage is the high cost compared to various types of films. When installing foil-clad materials, the strips are joined together end-to-end, using a special aluminum tape.
Vapor barrier foil materials on a film base
This material is a multilayer coating and comes with varying degrees of vapor barrier, which is determined by the presence of a certain amount of perforation on the membrane surface, as well as layers in its structure.
A distinctive feature of diffusion membranes is that when they are used, it becomes possible to mount the membrane directly on the insulation layer. Thus, the internal space of the room is used more efficiently and labor costs for the installation of the "pie" of the interfloor or other overlap are reduced.
These indicators are due to the fact that there is no need to arrange the ventilation gap and, accordingly, to install the battens that create this gap.
Diffuse vapor barrier membrane
Other materials
The group of other materials that are used to create a vapor barrier layer when installing the ceiling include: glassine, roofing felt, as well as special mastics and varnishes.
Glassine is a fairly popular material when installing the "pie" of interfloor ceilings, the reason for this is its advantages, such as:
- Environmental Safety.
- Ease of use.
- Relatively low cost.
We suggest that you familiarize yourself with: Which chimney sandwich pipe to choose
Liquid materials that are made on the basis of bitumen are also used when performing such work.
Their advantages are - no need to pair individual vapor barrier elements (strips or sheets), as well as ease of application to the surface to be treated by using a hand-held painting tool or spray devices.
Glassine is an inexpensive and easy-to-use insulation material
The vapor barrier layer is laid on the inside of the ceiling, located inside the room.
In cases where the ceiling separates the interior from the cold attic, and the ambient temperature can be quite low, the insulation should be vaporized from both the inside and the outside (from the cold attic).
The installation of the vapor barrier layer is carried out before the insulation is laid, while the film materials should be mounted without sagging and folds. The overlap of the vapor barrier strips should be 10-15 cm, which will ensure the required strength of the connection, and the use of special adhesive tapes of the appropriate width - the required tightness.
When laying various types of material, it is necessary not to be mistaken with the sides of the vapor barrier, as follows:
- polyethylene films of various types are laid on the insulation of either side;
- anti-condensation films are laid with the smooth side to the insulation, and the fleecy side in the direction of vaporization;
- foil vapor barriers are laid with a metal layer inside the room;
- the method of membrane arrangement must be observed on the manufacturer's recommendations, since different types are arranged differently.
When fixing the vapor barrier layer by using a construction stapler equipped with fastening brackets, it is necessary to put a gasket made of cardboard, thin plastic or other durable material under them in order to prevent damage to the vapor barrier coating.
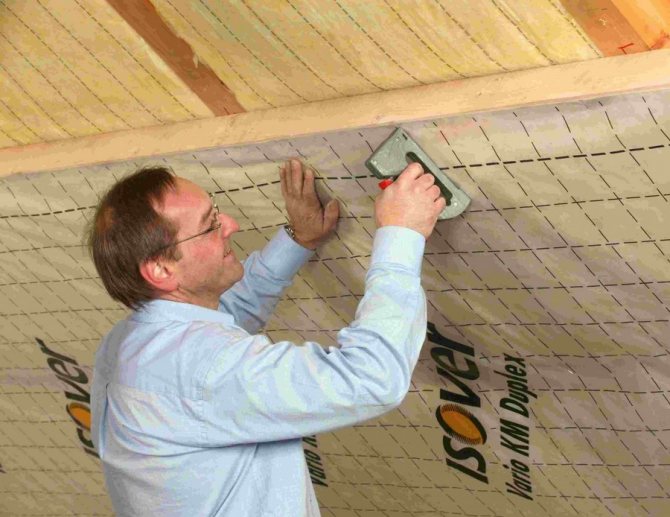
In the presence of a rough ceiling covering, the vapor barrier is attached to its surface using wooden blocks 20.0 - 25.0 mm thick or a galvanized metal profile used for fastening drywall and other sheathing sheet materials.
When building a bath, the ceiling vapor barrier should be approached with special care, because high concentration of water vapor and hot air facilitate the penetration of moisture into the structural elements located in the upper part of the building.
The simplest solution for arranging a vapor barrier in a bath, which has been used for many centuries, is the use of a clay mixture made on the basis of sawdust, which covers the ceiling ceiling.
To create a vapor barrier layer on the ceiling of a bath, foil-clad materials are most in demand, because
in addition to water-repellent properties, they have an inherent ability to reflect heat, which is quite an important factor for bath rooms.
These materials are produced on a self-adhesive base and without it, the advantages of materials in this group are:
- the ability to use at high ambient temperatures;
- the ability to combine the functions of steam and heat insulation;
- resistance to moisture (do not rot, do not contribute to the formation of fungus and mold);
- environmental safety of the material;
- ease of installation and use.
In addition, of course, other vapor barriers are used, their choice is influenced by the personal preferences of the user or developer, as well as cost.
How to put a vapor barrier on the ceiling
The presence of a vapor barrier in a wooden house is an indispensable condition for the long-term preservation of floors. With an ideal assembly of a log house without gaps, condensation accumulates much faster than in a panel house. The vapor barrier layer can be installed both during the construction phase of the building and during the renovation period.
Preparatory work for the vapor barrier device:
- cleaning the surface from debris and dust;
- putty of existing gaps using special compounds;
- primer;
- drying.
Vapor barrier installation steps:
- The vapor barrier material is laid on the ceiling surface with an overlap with a wall vapor barrier (the overlap is 200 mm) and fixed to the ceiling with a stapler.
Ideally, thin slats are laid at the joints of the canvases.
- To obtain strong joints, a special waterproof tape is used.
It is important that the vapor barrier material covers the ceiling in a continuous layer without gaps.
- The layers on the ceiling are joined with an overlap of 100 mm. The material should lie freely, without tension. Experts advise to do even some sag so that the vapor barrier does not break through with sudden temperature changes.
- When laying insulation on the ceiling, it must be remembered that it is not allowed to pierce the vapor barrier with nails. Therefore, a frame system for laying heat-insulating material is used, which makes it possible to avoid damage to the vapor barrier.
And also you can watch an informative video about the vapor barrier of the ceiling:
Installation rules
Wooden floors are beams with boards or panels of a rough ceiling stuffed from the side of the room. Such a device determines the specifics of the order of the layers. If, on a concrete floor, the vapor barrier is laid on a slab under an insulation (just like when insulating a flat roof), then in this case it must still protect the wooden elements of the structure.
The sequence of layers and installation of the vapor barrier will be as follows:
- They equip the floor - a rough ceiling (number 8 in the diagram) is hemmed to the beams.
- From the side of the room, the hemmed ceiling is covered with a vapor barrier film (number 9 in the diagram). If it is a reinforced vapor barrier (with a two-, three-layer structure) or a heat-reflecting vapor-hydro insulation, then the anti-condensate rough surface or metallized layer should face the interior of the room.
- The overlap between the panels, regardless of the direction of laying, is made 15 - 20 cm.
- The edges of the vapor barrier layer along the perimeter are brought out to the walls and fixed to them.
- The joints of the canvases and the perimeter are glued with a vapor barrier tape.
- A gap is required between materials with an anti-condensation or reflective surface and a fine ceiling finish. It is provided by stuffing a strip 4 - 5 cm thick.
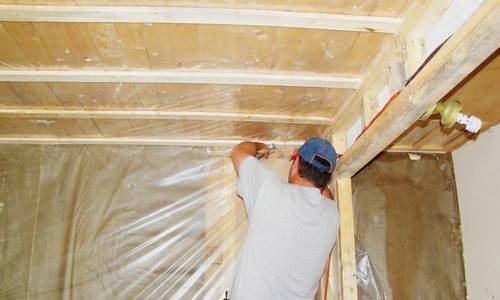

depositphotos
The insulation of the cold attic floor is carried out as follows:
Mineral wool (in soft mats or in rolls) is placed between the beams on the surface of the suspended ceiling. The insulation layer is calculated so that the total reduced resistance to heat transfer of the entire floor structure is not less than the standard value.
In accordance with the requirements of clause 8.20 of SP 23-101-2004, waterproofing of the insulation is required along the perimeter of the cold attic for a width of 1 m or more. In private houses, with a relatively small building area, they do it simply - a waterproofing membrane with a high vapor transmission (superdiffusion) ability is laid over the entire surface of the heat-insulating layer. The vapor transmission capacity of waterproofing is needed to weather excess moisture from the insulation when the temperature and humidity level of the atmospheric air change.
The membrane is laid without tension close to the thermal insulation with the white side. Fastened to floor beams and around the perimeter. The overlap between the panels is 15 - 20 cm.
Counter-rails with a thickness of 4 - 5 cm (number 3 in the diagram) are stuffed along the beams, which ensures the ventilation mode of the heat-insulating layer.
The floor is laid on the counterrails.
Ceiling vapor barrier materials
The modern building materials market offers high-quality, environmentally friendly samples of vapor barriers with high fire resistance rates.
- The cheapest, but also the most primitive option is polyethylene and glassine, which create an uncomfortable indoor climate due to the lack of air circulation. In addition, these materials are subject to rapid wear.
- One of the most common methods for constructing a vapor barrier is to use a paint vapor barrier. For this purpose, cold asphalt, bitumen-kukersolny, bitumen-lingo-sulfonate mastics, hot bitumen mastics, rubber and polyvinyl chloride varnishes are used.
When the treated layer is adjacent to the vertical surface, it is also coated with mastic by 100-200 mm.
- Membrane films with limited vapor permeability are designed for controlled removal of excess moisture from the room. The moisture removal limit is set by the membrane itself.
- Membrane film with variable vapor permeability for dry and humid air. With increasing humidity, the throughput of this material increases.
- Membrane films fitted with aluminum foil. These materials have a reflective function and enhanced vapor barrier properties. In addition, this film also performs an additional function - it reflects and returns part of the thermal radiation to the room. Such membrane vapor barrier is widely used in baths, swimming pools, saunas, bathrooms.
Are you building a bathhouse? The vapor barrier of the ceiling in the bath is an important process that you can carry out yourself. In our article, we have collected all the information necessary for this.
The vapor barrier of walls is a complex process, the implementation of which must be carried out according to certain rules. Read here instructions on vapor barrier walls and which materials are preferable.
How to insulate the floor over the beams
So, we found out that the thermal insulation of the attic ceiling along the beams can be performed with any kind of cotton wool or bulk insulation.
The general technology of arrangement in all these cases is the same, only the thickness of the material differs:
- Mineral wool slabs must have a thickness of 100 mm.
- Soft cotton mats stacked with a thickness of 150 mm.
- Bulk insulation must have a thickness of 200 mm.
If we assume that the subfloor is already hemmed from below, then the insulation technology will consist of 4 stages.
- The bottom layer of the vapor barrier is laid first. In the diagram above, this layer is hemmed under the draft ceiling, but this is rarely done, usually the membrane is wrapped around the beams and covered with the draft ceiling. The canvas is attached with a stick.
- Further, insulation is poured or laid on the vapor barrier between the beams. From the top layer of insulation to the edge of the beam should be 30 - 50 mm. This gap is left for ventilation.
- On top of the beams, another layer of vapor barrier is laid. The membrane should sag slightly between the beams.
- According to the technology, a counter-rail must be filled over the membrane and already on it to attach the floor covering of the attic. But in practice, the counter-rail is not always used, the floorboard is often stuffed directly onto the beams.
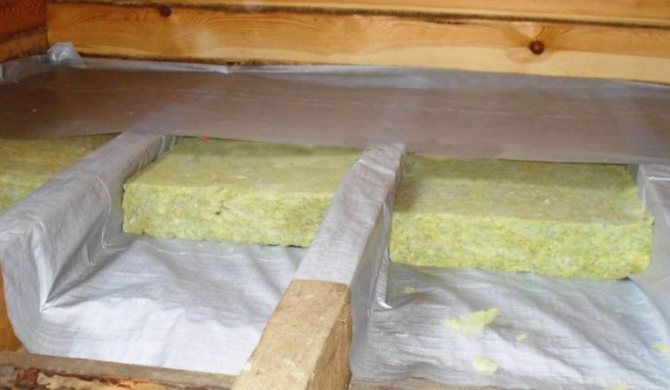

Photo of insulation with mineral wool slabs on beams with a ventilation gap
Important! Both layers of vapor barrier are placed with the vapor-permeable side down. Steam must pass freely from the room to the attic. The only exception is the arrangement of the ceiling of the bath, where foil is sewn from below, which is waterproofing.
Basic technologies for assembling subfloors
Constructive solutions for the construction of rough floors differ from each other depending on the technology of building a house. The main ones will be discussed below:
- Platform technology
Subfloors are mounted directly on wooden floor beams, before the load-bearing walls are installed. In this case, the subfloor plays the role of a working platform for the assembly and installation of walls and roofs. The disadvantage of assembling a frame house using the "Platform" method is that the slabs of the subfloor are affected by precipitation throughout the entire assembly period of the frame house. Therefore, it is important to use moisture-resistant materials as a subfloor, for example, OSB-3 slabs. Before installing the final floor covering, you will still have to grind the swollen OSB joints. It is not necessary to cover the slabs of the subfloor with plastic wrap during the construction period, this will only lead to the fact that there will be no evaporation of moisture from the surface of the platform and, as a result, the top layer of OSB will swell.
It is not recommended to install the subfloor on the basement floor (see Fig. 14) using the "Platform" method, because this threatens to lock the heat-insulating materials. The fact is that the installation of thermal insulation is carried out from the upper surface of the basement floor. Those. before installing the OSB of the subfloor, it is necessary to lay hydro-wind insulation, insulation and vapor barrier. Due to poor weather conditions during construction, water can seep through the seams between the OSB and soak the insulation. therefore subfloors of the basement floor are mounted using the dry installation technology. See fig. 15. To avoid deformation of the OSB of the subfloor of the interfloor overlap, mounted using the "Platform" technology, it is recommended to arrange combined subfloors from edged board and thin OSB or softboard. In this case, the subfloor is made of edged boards 25x100 mm as shown in fig. 35, load-bearing walls are installed on top of it, and after the end of the roofing work, the second layer of the subfloor is installed: OSB (6 mm thick) or softboard (12 mm thick) - a soft heat and sound insulation board based on wood fiber. Such sub-floors are more durable and are a suitable base for pouring screed over a water-heated floor.
- Dry mounting technology
"Dry installation" of the subfloor occurs after the end of the roofing work, i.e. when the subfloor materials will not be exposed to precipitation. Therefore, it is recommended to provide embedded bars along the load-bearing walls for OSB fastening in the floor frame, and install the load-bearing walls directly on the floor beams. See fig. 15, item 11. It will be possible to start the installation of the sub-floor on the basement floor after the end of the roofing work.
Alternatively, you can use special tents that are erected over the object during the entire construction period.
- Assembly of floors from ready-made modules
Often, the overlap is assembled from simple elements sheathed with OSB only from the top side.This technology saves time compared to manually laying out beams, the sub-floor slabs must be moisture resistant. There are also technologies for assembling floors from fully sheathed and thermally insulated modules. Such modules must be stored, transported and mounted in dry conditions, therefore they use OSB designed for "dry installation".
What is the ceiling made of?
The ceiling of a private house, like its roof, has a multi-layer structure. Each specific layer has its own purpose:
- The first top layer is the attic floor, which protects against dust and dirt entering the lower rooms.
- The installation of the floor is carried out on cross-beams and bars - crossbars. They are the basis for the future vapor barrier membrane, ensuring the required gap.
- Next, insulation is done, and foam or mineral wool acts as heat-insulating components. Despite the fact that mineral wool is hygroscopic, it meets the increased fire safety requirements. Styrofoam, on the other hand, practically does not absorb moisture, but some species can support combustion.
- From the inside of the space, a rough ceiling is fixed on the beam, which will subsequently help to lay the vapor barrier membrane and finishing.
- If the final processing is done using drywall, then the installation of the vapor barrier is provided to the rough ceiling by means of slats and bars.
- Finishing is carried out using lining, slats, wood slabs, etc.
Arrangement of a multi-layer ceiling "pie"
