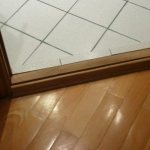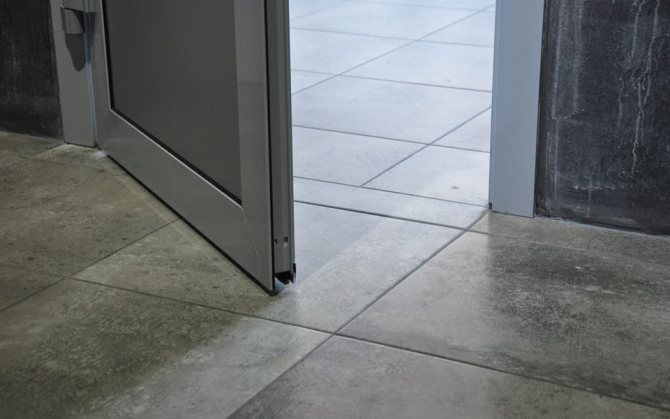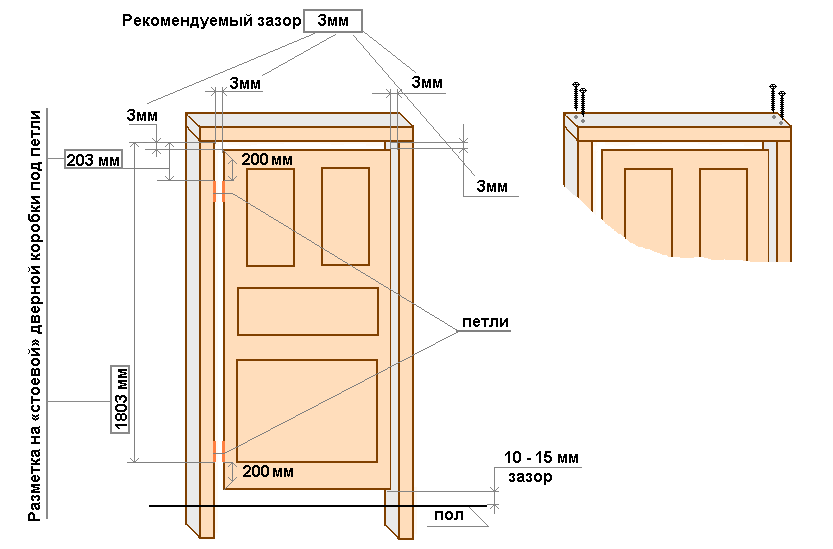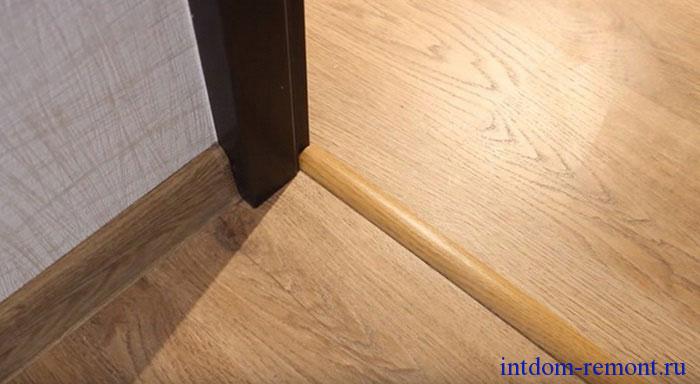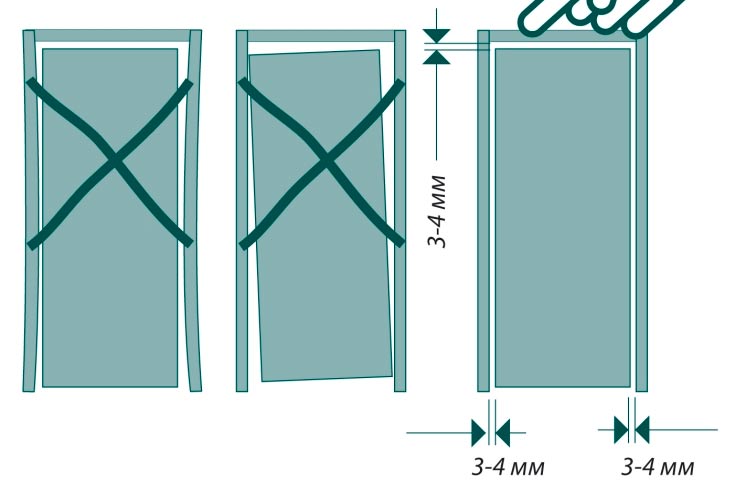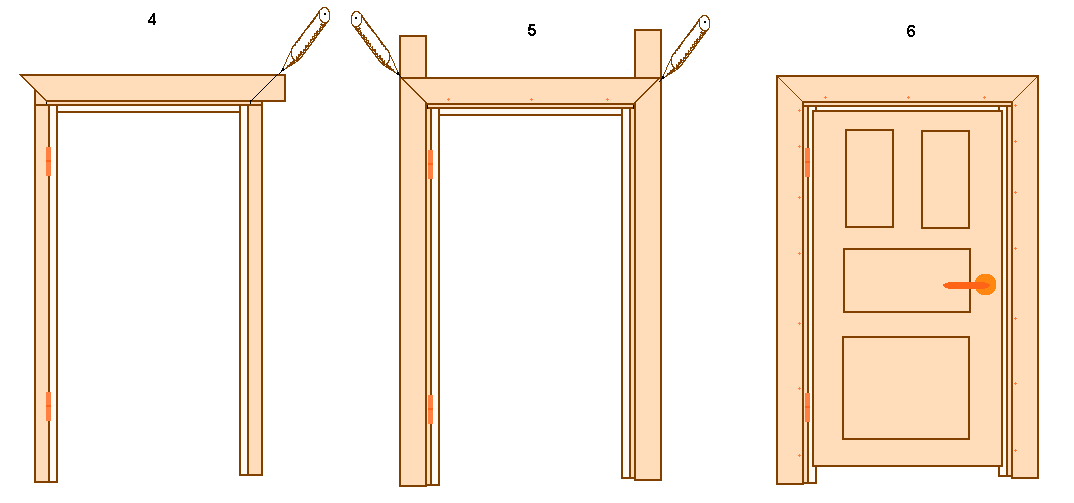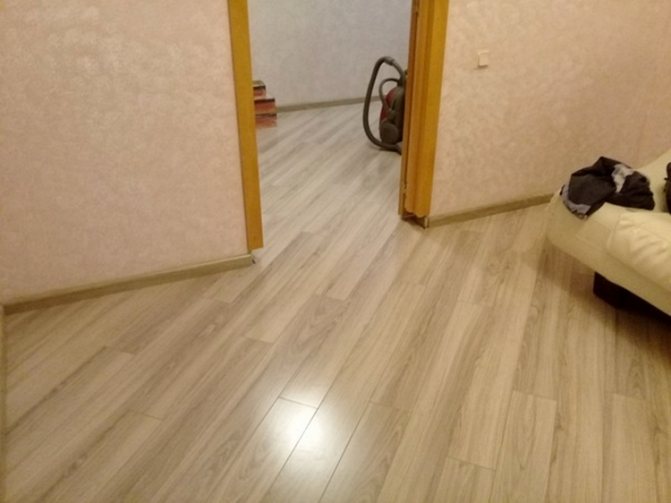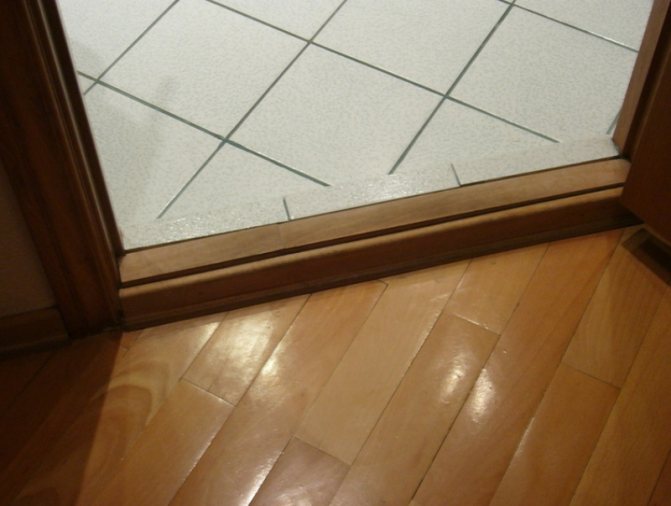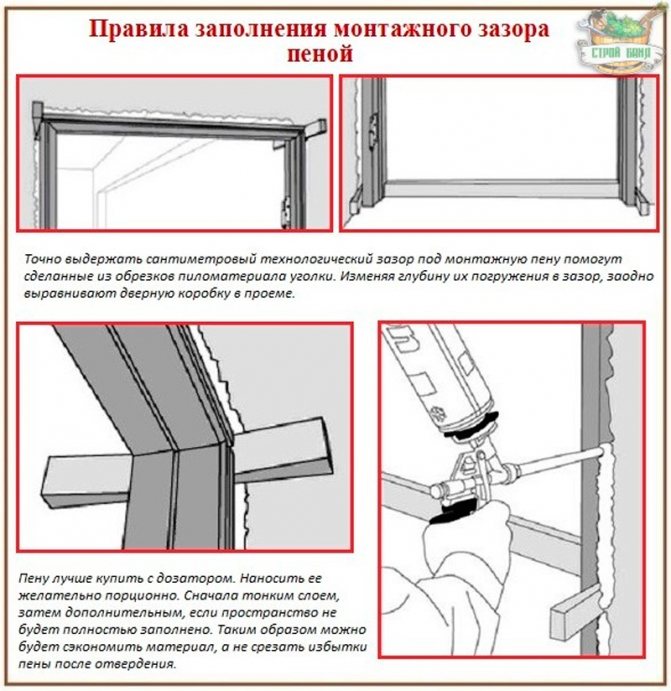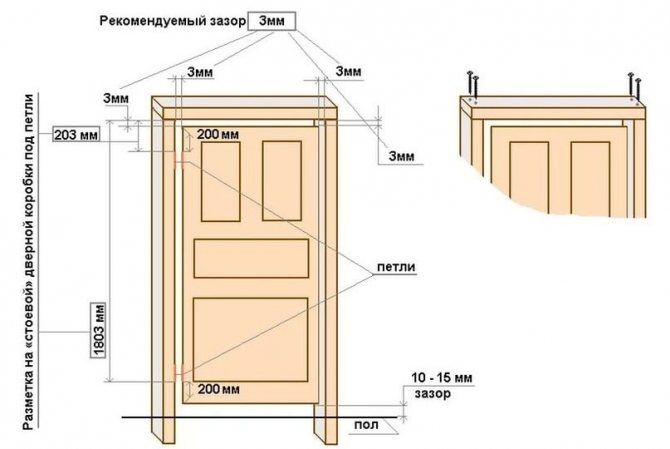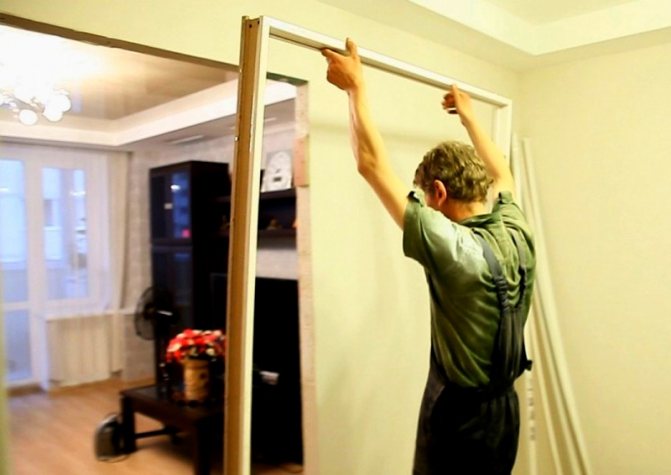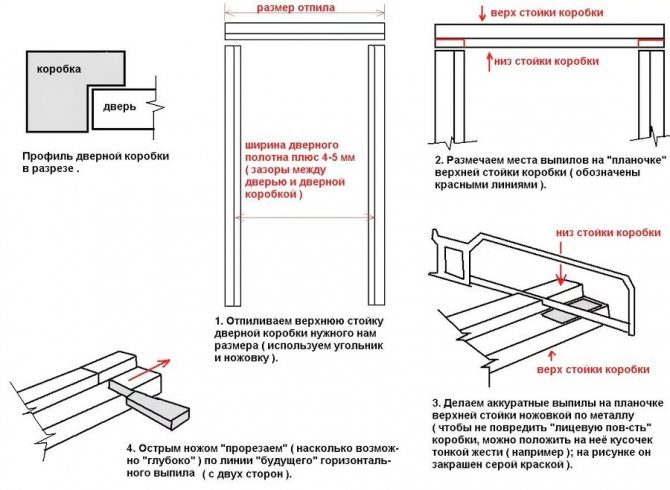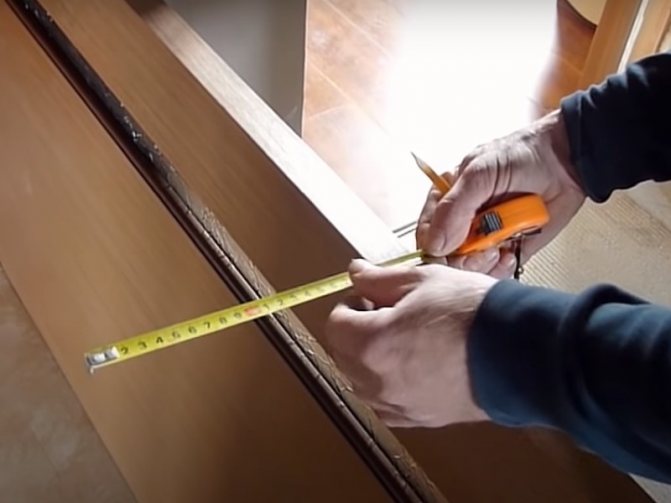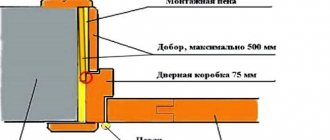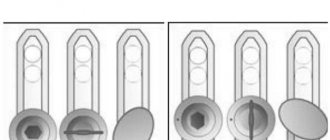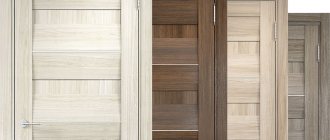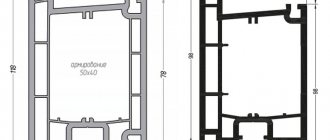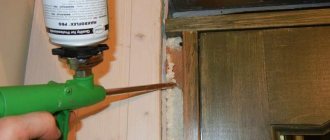miscellanea
When the moment comes that you have to change the interior doors for the reason that they are outdated, there is a desire to install beautiful and high-quality designs that will serve for a long period. Moreover, the installed doors create the appearance of a complete renovation, while the interior becomes cozy and aesthetic. An important point is also the property of the doors to divide the space in the apartment. Before proceeding with the installation of a new door, you should decide what it will be - with a threshold or not.
Interior door with a threshold
The door is not a very complex structure, but also not just a piece of board that covers the entrance to the room. After installation, it should open easily, without applying force, and not spontaneously close. In order for the door structure to meet all the requirements for it, it is important to know the details of the installation.
What does the installation include?
First, you need to carefully prepare the opening and assemble the door frame, which is the supporting structure of the structure. The canvas and the box must be equipped with fittings: hinges, handles or latches.

Installation of hardware on the door leaf
In the opening, it is necessary to properly fix the box, hang the prepared canvas. If necessary, adjust all mechanisms and attach decorative trims. All these processes should be carried out in a clear sequence, having previously learned how to install an interior door using technology.
Trying on blanks for the box and joining the beams
Place the frame of the door frame and the door itself on the floor. We put each of the three beams of the door frame with the narrow side up, i.e. as in the picture. The length of each bar of the box has a margin, which we need to cut off very accurately. Here it is important to measure everything ten times before making a drink.
We admired the general view and started to work. We move the door to the side for now. We press the side bar to the upper bottom. We measure the area that we will remove from the upper bar. See the next two photos, everything is clear there, how to measure it.
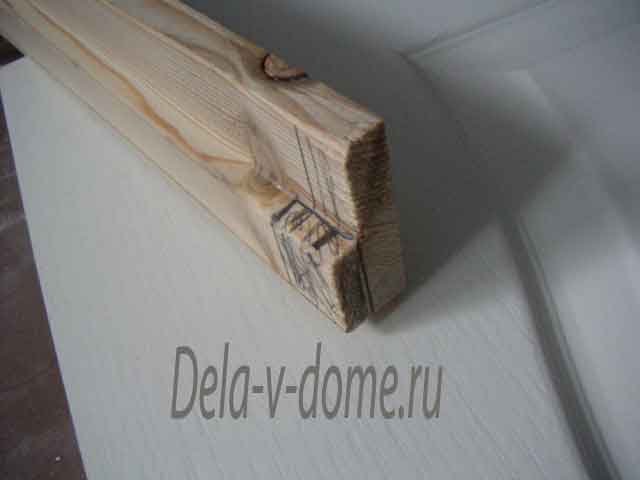

The shaded bottom piece must be sawed off. Click on the picture to enlarge for a more detailed view. Only this small piece, so that the side bar rests against the upper one exactly butt.


The photo with a hacksaw shows what it is necessary to cut it out and how. And the kind of hacksaw that will be convenient to work with.
First, we work with a hacksaw along the bar, cut off its upper part to a depth of 25 mm before measuring. Then we take out the hacksaw and saw off a piece along the measurement line to the place of the longitudinal gash (the depth of the gash is 10 mm).
The only thing I draw your attention to is that the cut in the presented photo with a hacksaw is done at the left end of the upper bar, and in the previous two pictures, shading is at the right end.
We connect the upper and lateral beams from the upper side with two wood screws. The photo shows how to fasten both beams with self-tapping screws.
Dismantling the box
If the box was previously installed in brick walls, it is necessary to remove all nails, as well as the wooden inserts that connected the box.


Dismantling the door frame
Carefully check if there are any caps left from the fasteners, and remove them with a nail puller. Saw the timber in several places vertically. After cutting, knock out the formed pieces from the opening, and then remove all the remaining parts.If the box is metal, then you should cut off the pins that held it in the opening and dismantle the old structure.
Advantages and disadvantages of sliding interior doors
Installing sliding doors with your own hands is quite simple and does not require significant costs, and the design is much more attractive than conventional swing doors. In total, there are 2 types of interior door designs:
- Swinging, the installation of which is discussed above, are attached to the box using movable awnings. This is a traditional option, the range of models on the market is very wide, the view is rich, but one drawback - they take up a lot of space. Do-it-yourself installation of plastic doors will not take much time, but it will be problematic to use them in a small room: they need a lot of space when opening.
- Sliding ones are much more convenient, since with their help the space of the room is used more rationally. And the installation of sliding interior doors with your own hands does not take much time if you carefully study the features of the work.
In turn, sliding doors are divided into 2 types:
- Sliding doors built into the wall slide into it and recessed. The design has a mechanism that allows you to move the door parallel to the wall. Rollers are mounted on the canvas, guides are mounted on the opening or on top of it. The rollers move along the guides, the opening is cleared for passage.
- Installing an accordion door with your own hands will also be a good option. Structurally, they are made of plastic or wooden slats. Moving, they fold and open the opening. But one drawback is that cheap products are extremely inconvenient and impractical. Therefore, if the choice fell on such a design, then it is better to purchase an expensive and high-quality product.
Regardless of the design, all sliding doors have the following advantages:
- Non-standard and unusual, very original appearance.
- There are no blind zones, they do not interfere with the arrangement of furniture in the rooms.
- Complete safety, since there is no risk of hitting the corner of the door. But it is worth making sure that children do not stick their fingers between the door and the wall.
- A huge plus - they do not open up drafts.
- Installation of the threshold for the interior door is not required in most cases, only if you need to cover the guide at the bottom, a threshold is set.
But there are also significant disadvantages:
- The prices for the installation of a sliding door from the masters are simply exorbitant. But if you do all the work yourself, you can cut costs. Do-it-yourself installation of interior compartment doors will reduce costs to a minimum and equate them with the cost of installing swing doors.
- Low degree of isolation. We have to install a felt gasket at the end of the door. This is the only way to get rid of the penetration of foreign smells, sounds, light into the room.
- It is quite difficult to look after the pencil case through which the door goes. But if you contrive, you can get the job done with a vacuum cleaner. When installing cashing machines that cover the holes, this is problematic.
- Repair of such a structure is quite complicated, therefore, when buying, be sure to take a few rollers in reserve. The installation assumes that items that are rarely found on the market will be used. Sometimes people who have installed such structures start repairs after a few years and do not find spare parts in stores. We have to redo the mechanism.
Opening work
The freed opening must be prepared for the installation of the box. The surfaces that are inside should be leveled if necessary. To install the door correctly, all measurements must be carried out accurately. To do this, you need to estimate them according to a certain formula: take the width of the door, add to it a double thickness of the timber, taking into account a gap of 2-3 cm. The height of the opening is calculated in the same way.
If the box exceeds the required dimensions, it should be reduced. You do not need to be afraid of this, since this work is much easier to do than with an increase in the opening, especially if the wall is made of concrete.
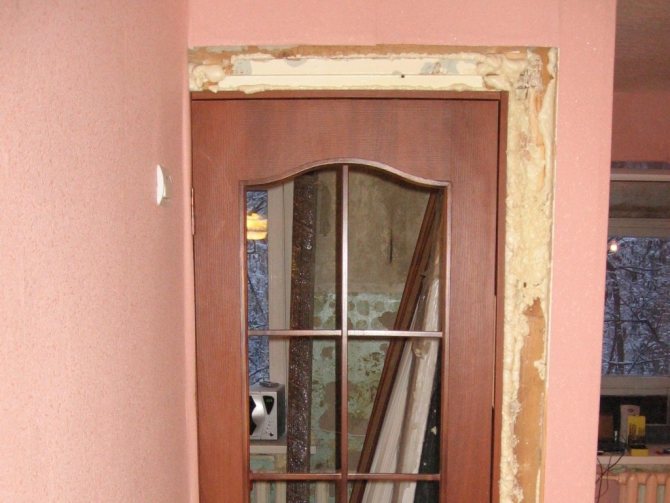

Reducing the opening
But when the thickness of the side of the box is reduced, you should not get too carried away, since you can remove a maximum of 15 mm from the timber.
It is better to reduce the value from the piece of timber that will contain the lock striker. This is due to the fact that this part has a small load during operation. When installing the box, it is necessary to maintain a gap of 10 to 20 mm in order to subsequently fill it with a special sealant.
Basic rules for installing doors
The first and foremost thing to pay attention to when installing is that the gaps along the perimeter between the box and the wall should be the same in width. The established standard clearance is 2-3 mm. In addition, the correct installation of an interior wooden door without a threshold with your own hands will also depend on the quality of the preparatory work carried out.
During the installation of the canvas, there is also a reference point to the vertical of the wall and its plane. In this case, if the wall has any irregularities, then, accordingly, the platband will not become tight and it will be necessary to figure out how to get out of this situation, because everything will not look very presentable.
The installation of interior doors without a threshold should begin directly with the installation of the box and only after that you can proceed to leveling the adjacent wall, if necessary. During repair work, the door leaf is removed, and the box itself is pasted over with mounting tape to avoid contamination.
Preparatory work
Before installing the door itself, it is necessary to check the horizontal plane of the floor with a building level. Then, on both sides, make marks where the level is. Measure the distance from these points to the floor. The uprights are best fitted at the bottom, taking all dimensions into account. The delivered box must be placed on a flat floor surface, and it also requires adjustment. It must be assembled with gaps on both sides. If the gaps in the box are smaller than they should be, you need to remove the fasteners and adjust the gaps so that they are suitable. Put the timber on the sides and cut off the upper ends at right angles. Then prepare the crossbar. Mark the required length, make a groove where the fasteners for the timber will be located, mark the location of the loops. They are most often located at a distance of 20 cm from the canvas. The bar should move freely, but not have too much clearance.
Before you start connecting all the elements of the box with nails, you should make holes for them in advance. On the side where the hinges are located, hammer in several nails. On the side where the lock will be, drive in one nail at a time. Thus, the individual parts of the box are connected. First, it is placed on the floor, and then, lifting the box, it should be installed in the opening. If the width of the doorway significantly exceeds the width of the box, this can be corrected by installing doors with an extension.


Preparing the box for installation
Quick installation guide for the door
To install the door, you will need the following tools and materials:
- a drill, but a hammer drill is preferred;
- screwdriver;
- a hammer;
- small level;
- hacksaw;
- construction knife;
- construction tape;
- dowels with impact screws (diameter 6-8 mm, length - 120 mm);
- wooden wedges and pieces of packing cardboard.
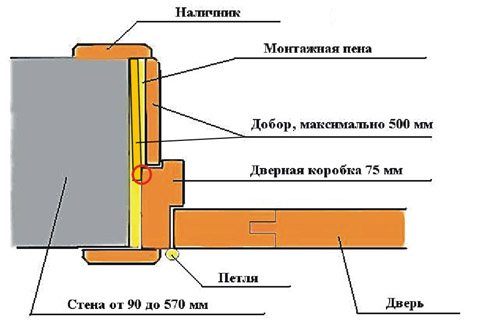

Door frame installation diagram.
First of all, you need to additionally check the position of the door frame in the wall and then determine in which direction your door will open. You also need to consider the placement of the hinges on the box so you know where to drive the wedges.Two chips a few millimeters thick are harvested in advance in order to install them under the pillars of the door frame. Since there is no threshold in our version, these chips, after installation, will provide the required gap between the bottom of the box and the base of the floor. Ideally, this gap should be as small as possible. The fact is that visually this space will not be conspicuous. This gap is needed in order for the door frame to "breathe" freely relative to the floor.
Installation of the box
It is necessary to carry out this process so that subsequently the door fits exactly in size. If the dimensions of the opening are insufficient, everything should be corrected using a special tool. Having installed the prepared box in the opening, it is immediately necessary to check its vertical position by level, as well as horizontal. After you are sure that the bar is in the correct position, you need to check the evenness of the box relative to the empty element. You can lay sills at the interior doors that lead to the bathroom or toilet. For the rest of the doors, it is not necessary to install such parts, it is more practical.
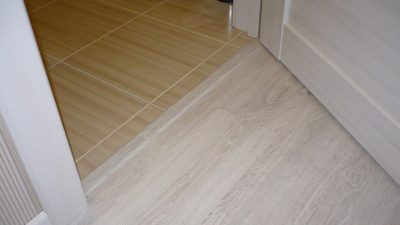

Interior doors without threshold
The box is installed using wedges, and when it is secured, you can hang the doors. Each completed stage must be checked by level, since parts may shift during installation. But how to put an interior door without additional help, yourself, without a threshold?
Dimensions of door frames
Each country has its own standards, which can be very different from each other. Based on the standards established in Russia, the dimensions of swing doors are as follows:
- 90 cm;
- 80 cm;
- 70 cm;
- 60 cm.
Similar standards are applicable in Italy and Spain. The difference with the French will be 1 cm down. The choice of the applicable standard will be up to the purchaser. The Russian manufacturer has a wider choice, which should be taken into account. When buying non-standard models, there will be difficulty in their subsequent installation. Based on GOST, the door leafs and doorways applicable in the configuration will depend on the type of room in which the installation will be carried out:
- for residential premises, the height will be 200 cm, and the width of the opening is 60-120 cm;
- in bathrooms, the width will be at least 60 cm, while the height is 190-200 cm;
- for kitchens, the width of the doorway will be 70 cm, and the height is 200 cm.
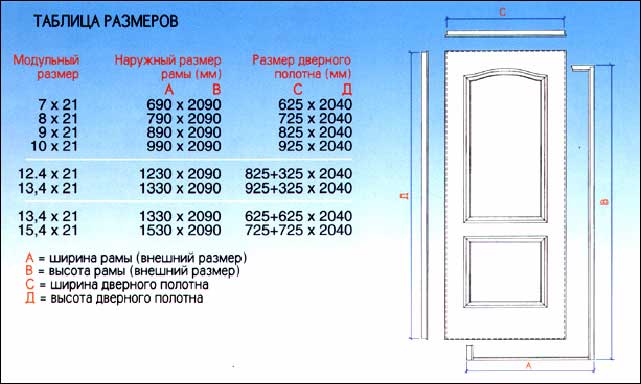

However, these are just standards, and in real life, the characteristics of the building itself should be taken into account. In some cases, it is better to use sliding door designs. You will need to measure the opening to determine the required dimensions of the canvas and box. Only after that you can start choosing a block. The size is selected slightly smaller, which will make it possible to mount spacers and fasteners. The parameters are important and should be taken into account before starting the installation work.
Below is a table of recommended canvases for interior doors, based on the size of the openings:
| Cloth size, mm | Opening size, mm | ||
| width | height | width | height |
| 550 | 2000 | from 630 to 650 | from 2060 to 2090 |
| 600 | from 680 to 700 | ||
| 700 | from 780 to 800 | ||
| 800 | from 880 to 900 | ||
| 900 | from 980 to 1000 | ||
| 1200 (600×600) | from 1280 to 1300 | ||
| 1400 (600×800) | from 1480 to 1500 | ||
| 1500 (600×900) | from 1580 to 1600 | ||
When taking measurements, you should carefully inspect the surface of the walls. Strengthening and repairs are carried out as needed. Thus, it will be possible to fix the structure better. Particular attention is paid to the condition of the walls if it is planned to install a heavy structure. A wooden beam is attached to the wall, which is then plastered (if possible). Thus, it will be possible to carry out the installation without any complications. The thickness of the timber used will be 50 mm. After such manipulations, the installation of interior doors without a threshold will take place without difficulty.
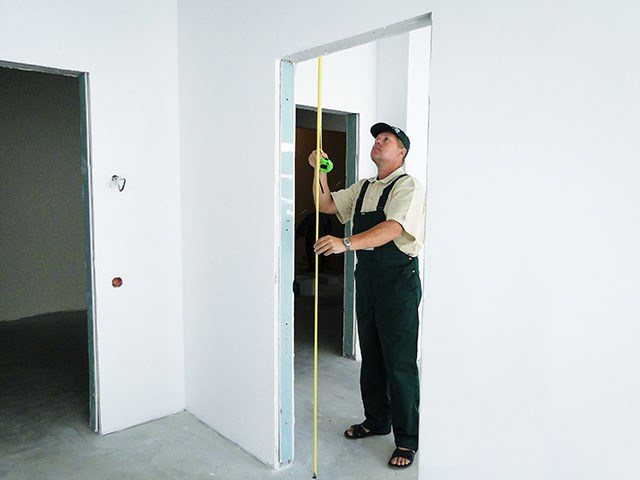

Anyone who has previously figured out the intricacies of the upcoming work and correctly calculated the dimensions of the structure to be installed is capable of carrying out the installation. Depth is an important factor. Based on the GOST data, it will be 7-8 cm, but in modern houses this figure is much higher. A little trick is needed here. Installation of doors without a threshold in a room should be carried out flush with the wall, however, provided that the opening and slopes will not be an obstacle to their subsequent opening.
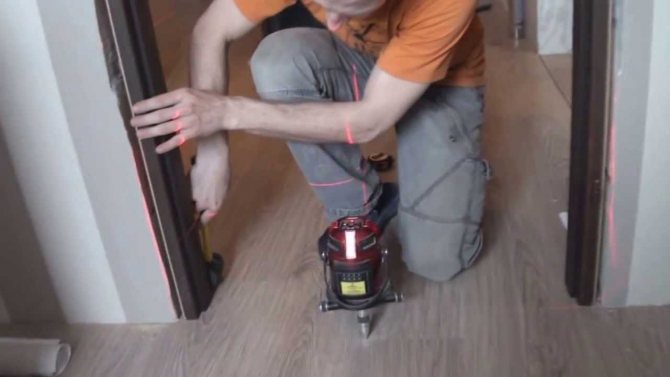

The remaining section of the wall is finished and plastered, like the rest of the walls in the room. The use of addons is possible. You can install a strip that will not differ in color from the main canvas and the platbands used. The assembly of platbands is carried out according to the attached instructions.
Door adjustment
In order for the installation of an interior door, which is mounted without a threshold, to be done correctly, it is necessary to make adjustments. First, check with a level the evenness of the door leaf on the side where the hinges are located. To do this, press one end of the plumb line to the upper corner of the canvas and lower it down to the floor itself. The exact same action should be performed on the other side, where the latch striker is located.
Use wedges and spacers to adjust the clearances. If there is not enough gap on the hinge side, remove the hinges, put spacers under them and put them in place. If the gap is larger than usual, it is worth removing the hinges and deepening the nests with a chisel.
Adjustment on the other side can be done by turning the box bar located in the vertical position. The space that remains free must be fixed with special foam. This process must be carried out in several stages so that the box does not deform. First, make a stick in several places with foam, and then, after the foam hardens, process the rest of the empty spaces between the box and the opening.
Important! In order for the polyurethane foam to set well on the surface, it is necessary to pre-moisten the treatment sites with water using a spray gun.
Door installation tools
Before proceeding with the installation of the door, you need to prepare the following tools:
- Hacksaw;
- Screwdriver and hammer drill;
- Miter box, hammer;
- Pencil, meter and level;
- Wooden bars;
- Masking tape;
- Polyurethane foam.


Masking tape during installation is required in order to protect the box from damage and contamination.
The final stage
When foaming the gaps, particles of the substance can get on the door and stain the canvas. Foam can be removed with a damp cloth, which should be moistened with solvent or other liquid containing alcohol.
Without damaging the surface, it is impossible to remove foam that has already completely dried. Therefore, try to work carefully. As soon as foaming is done, wait a few hours and remove the spacers. Then it remains to close the gaps, treated with foam, and part of the box with decorative trims. But before that, cut off the excess foam and saw off the protruding ends of the wedges. Fix the platbands with small studs. First, set the top of the trim with the trimmed ends at 45 degrees, and then substitute the bottom strips.
You can see the installation of an interior door step by step in this video:
Voted over 167 times, average rating 4.4
Comments (1)
Unfortunately, there are no comments or reviews yet, but you can leave your ...
Add comment Cancel reply
Recommended to read
Miscellaneous Installation of a threshold for an entrance door in a private house: we select and do it ourselves The doorway under the front door prevents entry into the house ...
Miscellaneous What to do in case of condensation on the front door? In the off-season or in winter, the owners of private houses face ...
Miscellaneous How and with what to lubricate an entrance metal door if it creaks? A door that makes a creak is inconvenient, especially if it ...
Miscellaneous Varieties and self-made installation of a seal for interior doors No matter how good and expensive an interior door is, its ...
Installation of an interior door without a threshold
Doors without a threshold are installed in stages, in compliance with all the recommendations of specialists.
Preparatory stage
Everyone installs the door unit in their own way. Some assemble the box in a horizontal position and put it in the opening, while others assemble a completely finished block and install it. But everything primarily depends on the evenness of the walls. If they are gypsum plasterboard and all plastering work has been completed on them, then interior doors without a threshold are installed in full assembly. You can check the evenness of the walls using a plumb line and if they are curves, then first you need to assemble only the box, install it in the opening, glue it with masking tape and start leveling the adjacent surface.
Assembling the frame
All work is carried out on a clean floor. To begin with, the vertical posts are cut to the required length, which are produced in standard sizes. It is important to make the cut straight along the marked line. After that, the horizontal bar is cut off. All prepared elements on a flat surface are assembled into one structure, while fixing them with self-tapping screws. Before proceeding with the fastening of all elements, it is necessary to make holes for the fasteners.
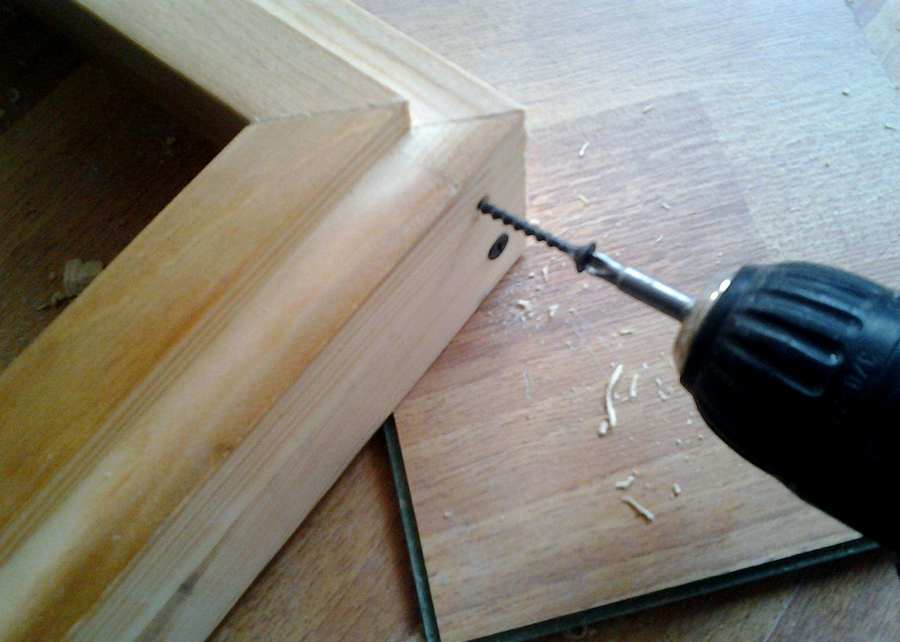

Assembling the canvas
The door frame without a threshold is assembled, now you can start attaching all the hardware elements directly to the door leaf. Sometimes you can buy everything assembled, but more often you have to do the installation yourself. At the request of the owner, the door can be opened either to the right or to the left, as long as it does not interfere with nearby objects during opening.
Installation of hinges
To position them correctly on the canvas, you must first make a markup. Since interior doors without a threshold are lightweight, only two hinges will be enough. But it should be borne in mind that if the door is made of natural wood, then you will need another middle hinge, because the material is quite heavy.
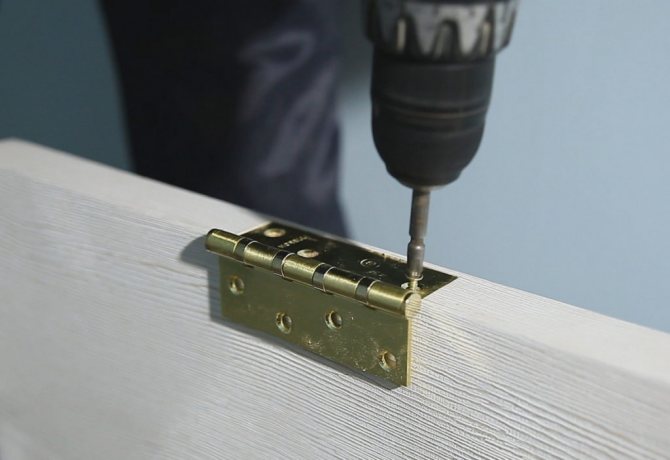

In order to evenly position the loops, it is necessary to make markings on top of the canvas and make markings at the bottom, stepping back from the top and from the floor by 20 cm. The markings are applied to the bow and to the canvas. Depending on the hinge manufacturer, it may sometimes be necessary to make a small indentation of 2-3 mm. The hinge is fastened with self-tapping screws.
Installing the handle
The choice of such accessories as handles in the construction market is simply huge. The handles are available with different operating mechanisms. They can be purchased with or without a locking device. As for the installation process, it is very simple and practically the same, whatever the handle model is chosen.
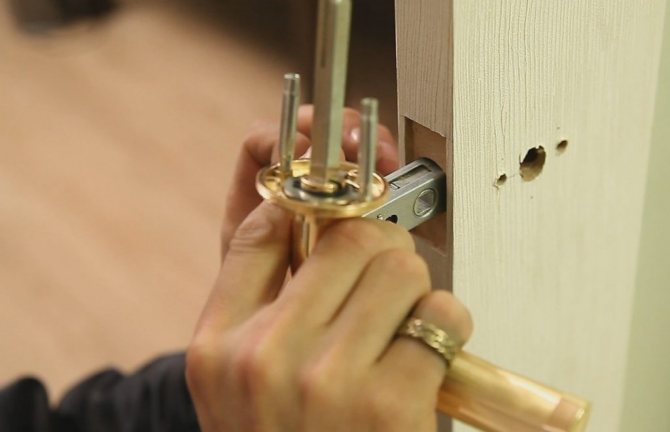

First, you need to measure a distance of 90-120 cm from the floor. From the end part, make a recess for the length of the lock and latch. The plank should go completely into the canvas and not protrude on the surface. On the plane of the canvas itself, markings are made for the handle and carefully cut out. The next step is to install the lock, handles and fasten them with self-tapping screws.
Mounting the box, hanging the canvas
Before you put a box or hang an interior door without a threshold, you need to decide on the installation option, because there are two ways to do this. In any case, the help of a second person will be needed.
The first way is to install the frame and fasten the canvas. First, the box is installed in the opening and fixed using pre-prepared wooden pegs.Everything is set neatly in level.
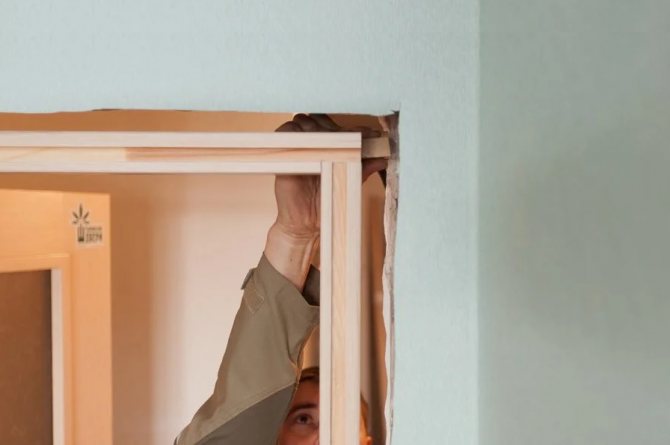

To fix the box, holes are made in it for the anchor, with which it is attached to the base. It should also be borne in mind that the fastener must be recessed, not bulging and be a single plane with the box. To make it less visible, special plugs are used.
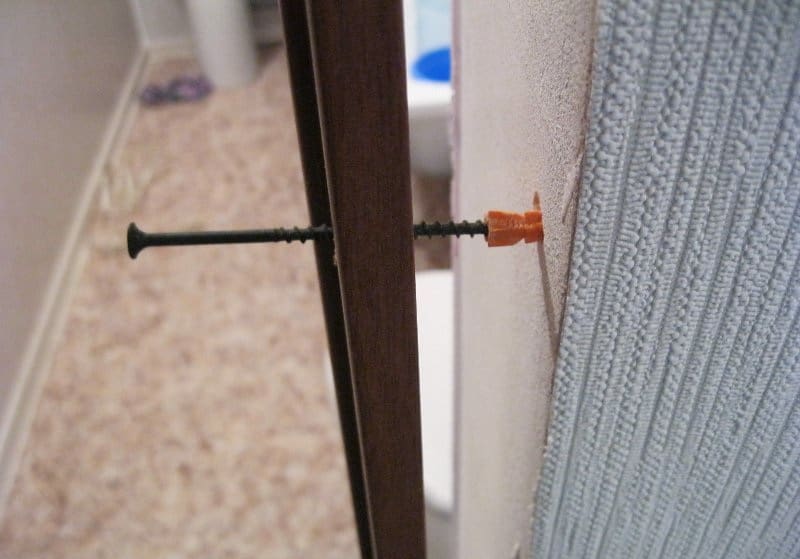

If the box is slightly narrower in width than the walls, then in this case it is advisable to use extensions. To do this, it is necessary to measure the distance from the box to the edge of the wall, and if necessary, then the bar is sawn to the required size.
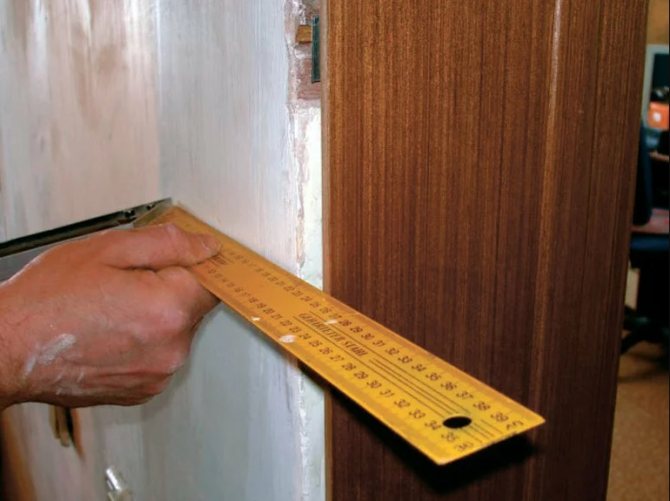

To do this, a jigsaw is used as smoothly as possible. After that, the additional strip is placed in the groove and foamed in several places.
Then you can start attaching the canvas. After the interior wooden doors without a threshold are installed, it is necessary to fill the holes along the perimeter where the pegs are with mounting foam.
The second way is to fix a completely finished block. In this case, the entire structure is assembled on the floor, after which it rises and is installed in the already prepared opening. Using a plumb line or level, the evenness of its installation is checked. Further, the doors are fixed using a peg along the entire perimeter of the opening. The resulting gaps are blown out with polyurethane foam and the structure is left for a day until the foam has completely cooled.
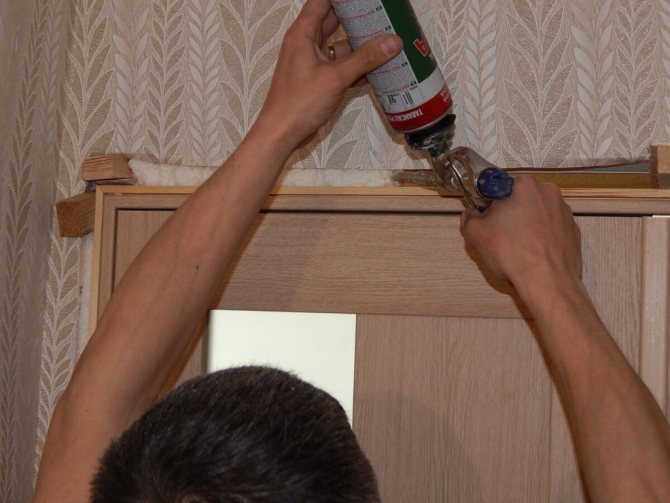

After that, the excess foam is cut off with a clerical knife, a latch bar is fixed on the bow, and a hole is made for the tongue and lock. To make the markings as accurate as possible, the tongue can be painted with gouache or chalk, then close the door and open it. The tongue will leave an imprint where you need to cut the hole.
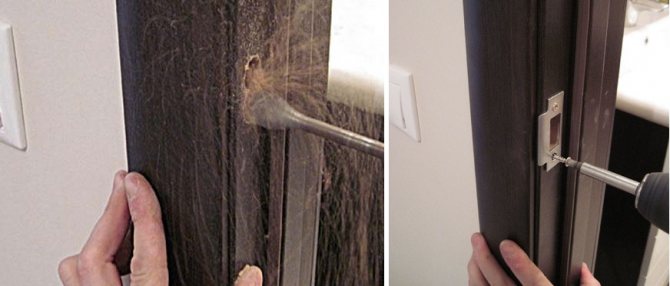

After the installation of interior wooden doors without a threshold is completed, the next step is to fasten the platbands. You can purchase ready-made platbands, cut from the top at an angle of 45 degrees, but if not, then you need to do it yourself and be extremely careful. The platbands are fixed on liquid nails or on nails without heads.
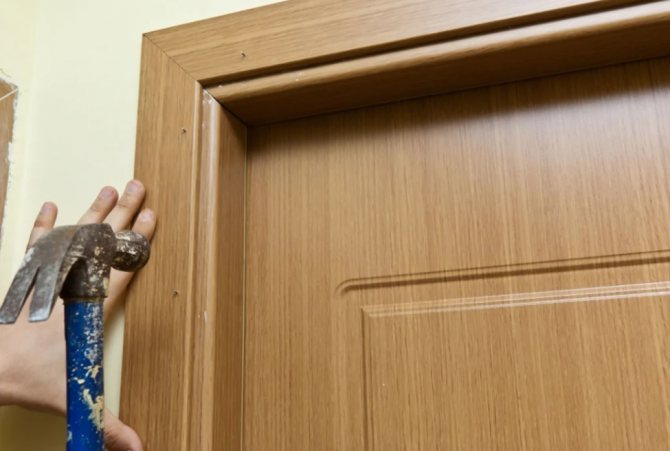

Web adjustment
To fully ensure that the installation of the structure went smoothly, it is necessary to adjust it. It is necessary to measure the evenness of the installation of the door block from the side where the hinges are installed. To do this, you need to take a plumb line, attach it to the upper corner and lower it down towards the floor.
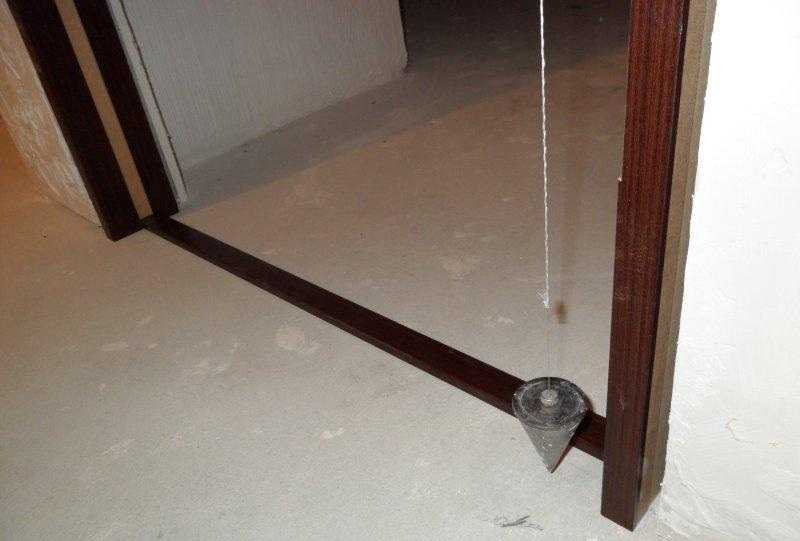

The same actions are carried out on the other side of the structure, where the latch is located. With the help of wedges and spacers, if there is such a need, you can adjust the gaps, that is, if the gap is insufficient, then the hinges are dismantled and a lining is placed in that place, after which everything is set in place. If, on the contrary, the gap is too large, then it is necessary to make the nests a little deeper.
Adjusting the bars on the vertical side will help adjust the opposite side. After everything has been checked and adjusted, you can start blowing the foam.
The final stage
If, while blowing out foam, polyurethane foam gets on the box or door, then it will be quite difficult to wipe it off. Therefore, in order not to damage the material, it is necessary to moisten a clean rag in a solvent or other liquid containing alcohol and use it to gently wipe off the remaining polyurethane foam.


After the foam has completely dried, you can remove the spacers and start installing the platbands, which, as already mentioned, are attached to small-headed studs or liquid nails. First of all, the horizontal part of the platband is installed with the ends already trimmed at 45 degrees, after which you can start attaching the vertical posts.
Having studied all the material on installing doors, the question of how to install an interior door without a threshold will disappear by itself, because it is very easy to do this if you know the sequence of all actions.
Cons of door sills
Small children (and adults too!) Often stumble over the bottom rail in the doorway. This is the most common reason parents decide not to mount it on the floor. From the female point of view, there is another significant drawback: it interferes with dry and wet cleaning. A vacuum cleaner gets stuck on them, and dust, animal hair and dirt are constantly clogged into the joints, which are difficult to clean. Another drawback - made of low-quality or cheap material, they wear out quickly, spoil the design and appearance of housing. Poorly processed wood can leave splinters and wear off.
Thresholds impair the natural ventilation in the apartment, and this does not always have a favorable effect on the indoor microclimate. This is especially true in the presence of tightly closed plastic windows. If the floor in the apartment has a single level and is made of the same material (linoleum, laminate, parquet), the designers recommend abandoning their installation, since they visually "break" the room and spoil the feeling of the common space.
