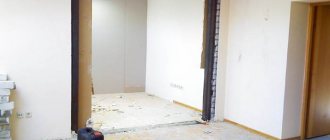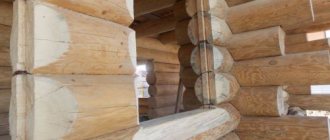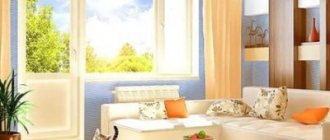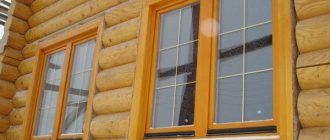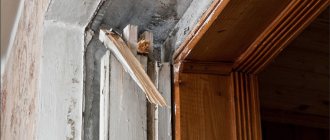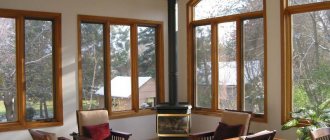The level of natural light is one of the significant parameters that largely determine the comfort of living. That is why it is so important to correctly determine the size of windows in a wooden house made of timber or logs. In addition, it must be remembered that these structures are one of the main directions of heat loss, and also affect the level of security of the building in the event of unauthorized entry. As a result, it is necessary to find a balance between all the listed parameters.
Window size and room ergonomics
When designing a house, do not forget that, in addition to strength and reliability, it should be comfortable, promote good rest and correspond to the owners' inner idea of beauty and harmony.
An important role in ensuring the above qualities is played by the size and position of the windows, therefore, these parameters should be chosen with an eye not only on the technical characteristics of the house, but also on the recommendations of the designers who participated in the development of the project.
The first "non-technical" factor that should be considered when determining the parameters for installing windows is the purpose of the room where they will be installed.
Obviously, standard double-glazed windows with minimum dimensions can be used for utility rooms.
For baths and saunas, good thermal insulation is more important than illumination, therefore, for such premises, the minimum size format of windows is also used.
Similar reasoning can be applied when determining the size of plastic windows for bedrooms, although in this case the format of the windows depends more on the personal preferences of the home owners.
For all other rooms of the house, the statement is true - "the more natural light, the better", except for those cases when the windows are located on the south side. Direct rays of the sun entering the house through wide windows during the summer months will significantly increase the indoor temperature, as well as create a burn-out effect on furniture and other interior elements.
Separately, we note the situation when the entire design concept of the house is based on a harmonious combination with the surrounding landscapes. In this case, the windows should be exactly what the designer intended.
In addition to all of the above, one should not lose sight of the recommendations formulated on the basis of centuries of construction experience:
- the distance from the window to the floor in a wooden house should be no more than 1 m (as a rule, it is 80-90 cm);
- you should not create too wide glass panels - this will significantly reduce the strength and safety of the window (with the exception of panoramic windows made of special brands of glass).
What to consider
The arguments below are for guidance only.
The role of this wall in the interior premises. If only 1 window is supposed, then it is usually placed in the center, leaving the sidewalls for arranging furniture. The most rational placement of the window opening is on the wall, which is better illuminated.
Side of the world... If this is how it is planned to arrange a large block, then you will have to additionally spend money on a protective film. Various blinds and curtains will protect from sunlight, but not from heat. That is why experts in such cases advise to use light-protective films, which "extinguish" up to 80% of the radiation of the IR spectrum.The best cardinal points in terms of energy efficiency are the west and south.
Specificity of the room... Large windows are more suitable for areas such as a living room, kitchen, library, and the like. But in bedrooms, utility rooms, it is hardly advisable to install them.
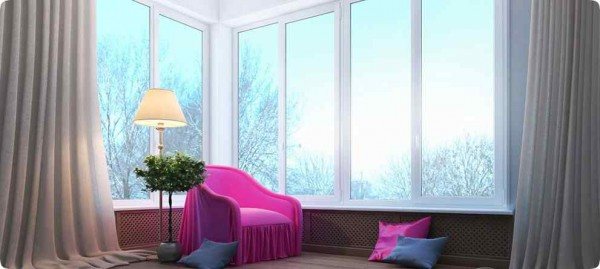
Room configuration... If the room looks like an elongated rectangle, then one window, even a large one, will clearly not be enough. For uniform illumination over the entire area, it is advisable to equip them from 2 to 3, maybe smaller.
Here are some tips for planning your home by parts of the world:
- North - kitchen, utility rooms (toilets and bathrooms, closets, etc.).
- East - sleeping rooms.
- South - living room, study, dining room, nursery, that is, those rooms where households spend quite a lot of time during the day.
The dear reader has already understood that there is simply no single standard for a private house. Therefore, when determining the size of a particular window, it is necessary to be guided by expediency. And what to consider has already been said.
Source: masterim.guru
Window size and physics


Cameras in windows
In addition to aesthetic factors, determining the optimal size of windows should be made taking into account physical and technical constraints.
First of all, let us recall that windows can account for 30 to 60% of all heat losses at home, which results in a clear relationship: “the larger the windows, the greater the heating consumption”.
It is possible to partially reduce heat loss due to the use of three-chamber double-glazed windows, but in this case, an increase in the size of the windows will lead to a significant increase in the cost of glazing the house.
Along the way, we note another original way to increase the heat-shielding properties of a window - this is double-glazed windows, in which the chambers between the glasses are filled with inert gases with significantly lower thermal conductivity than air (argon or krypton).
The optimal ratio of the total areas of windows and a house is calculated as follows: for 10 m2 of the area of the house there should be no more than 1 m2 of window area.
The second important physical factor is the strength of the window. Glass is a fragile material and when increasing the area of the window, its resistance to gusts of wind should be taken into account.
For conventional insulating glass units, a number of standard restrictions apply in terms of wind load:
- the maximum area of the entire window should not be more than 6 m2. The strength of modern windows is quite high, but still it is not a wall and with a strong gust of wind, the entire window structure can collapse;
- the maximum area of one single glass unit should not exceed 2.8 m2 (more precisely, for this case, the standard dimensions of large-format windows are 110 * 240 cm).
Separately, we note that windows with large-format sashes should be installed only where it is not planned to open them often. Otherwise, all the fittings mounted on a metal-plastic profile will quickly become unusable, which will ultimately lead to jamming of the window.
The size of the hole for the window block
The parameters of a window block made of wood in a country house do not coincide with the dimensions of the opening. It will have a large value, since it is necessary to provide for the installation of a casing and a window sill with an ebb.
From the estimated height of the lower edge of the window, it is necessary to retreat down about 5 cm: 4 cm for the thickness of the window sill and 1 cm for the layer of polyurethane foam. The width of the hole should exceed the window by 14 cm: it takes 5 cm on each side to install the casing and another 2 cm on both sides for a layer of polyurethane foam for fastening. At the top, the opening should also be approximately 10 cm larger: the log house will gradually lower, and this will require a gap.
When calculating, it is also taken into account that the lower edge of the frame should not be located at a height of more than 1 meter from the floor level.In this case, the room will be dark, and it will be inconvenient to lean on the windowsill with your hands.
Dependence of the size of the window on its design
When planning the installation of windows in a log house, it is advisable not to forget that their size also depends on the type of window construction.
For ordinary metal-plastic windows, the most often decisive factor is the price, since windows of standard sizes are 50-60% cheaper than ordered ones. But even in those cases when the developer is not afraid of the cost of individual production, the maximum area of double-glazed windows in metal-plastic frames cannot exceed 6 m2 due to poor mechanical stability under wind load.
The most flexible in terms of design options is the so-called French window construction, which is a complex frame with many small sections. But this technology is used only for wooden windows and requires an individual approach to the manufacture of each block of the frame.
Corner panoramic window
"Really" large-format windows are called panoramic today, and in some cases such double-glazed windows can be installed not only instead of a wall, but also instead of a corner.
Their manufacture and installation is carried out using a separate technology, the key features of which are listed below:
- the glasses used must be of special brands (multilayer triplex, hardened glasses of increased strength, reinforced, etc.);
- for the installation of frames, materials of increased strength are used (steel, aluminum, fiberglass compositions);
- installation is almost always accompanied by additional measures to insulate the floor near the window (or the installation of a thermal air curtain).
Terrace in a log house, glazed with panoramic windows
In wooden houses and houses from a bar, panoramic windows are often used for glazing terraces, balconies, verandas.
Separately, we note that wooden houses often use such a non-standard architectural element as arched vaults, installed for both windows and doors. When designing windows of this type, the following restrictions must be taken into account:
- they cannot be made of wood-aluminum glass units (not manufactured);
- when using metal-plastic frames, the arch radius must be at least 35 cm.
Concluding the section, we will formulate a rule that is desirable to take into account when designing windows: any change in the size of a window must be immediately checked for compatibility with the thermal balance of the house and for resistance to wind loads.
Standards in accordance with GOST
For the standards of window openings, there is a regulation of the State Standard No. 11214-86. This standard also determines the dimensions for balcony doors. In accordance with this GOST, the width of the windows varies 870 - 2670 mm, height 1160 - 2060.
The table below will acquaint you with typical window sizes in accordance with GOST.


Normal window width calculated taking into account the purpose of the building, for each room and room, its location and dimensions, since the level of natural sunlight, depending on the geographic location, determines the degree of illumination.
Standard frames are made according to GOST, since it is important for windows to provide the necessary amount of daylight in the house.
Thus, the dimensions for a two- and three-leaf window made in accordance with GOST should be 1300Х1400 mm and 2050Х1400 mm.
On the value of these characteristics influenced by the following factors:
- the area of this room;
- required degree of illumination;
- architectural features of the structure and the premises itself.
Based on generally accepted norms, the window area comes from the area of the room, and the size of the house itself. What does the size of the opening affect? First of all, on the glazing of the window, how many sashes there will be and the shape itself.
As you can see, the choice of window sizes is a rather laborious task. It is necessary to prevent damage to the frame and materials. The best way out is to hire a measurer, to do everything professionally. It is better to overpay, but then enjoy well-set and not crooked windows, than to suffer with the size.
See in this video about the optimal size of the window opening:
Window size and installation technology
Let's take a closer look at how to measure windows for replacement with plastic ones in a wooden house. We emphasize right away that this measurement technique in log and log houses differs significantly from the analogous process in stone buildings.
In general, there are two approaches to installing new windows with your own hands:
- installation instead of the old window;
- window installation with cutting out a new window opening (or expanding the old one).
It is not difficult to understand how to measure a window in the case of a simple replacement of the old one: after the old window frame is completely dismantled, the inner perimeter of the casing should be measured and each size should be reduced by the size of the mounting gap (15-20 mm).
Recall that in wooden houses, the measurement of the window opening is always carried out taking into account the dimensions of the casing frame, which is necessary to stabilize the dimensions of the window in a wooden frame (for more details about the types of casing and how to choose its design, read other articles on our website).
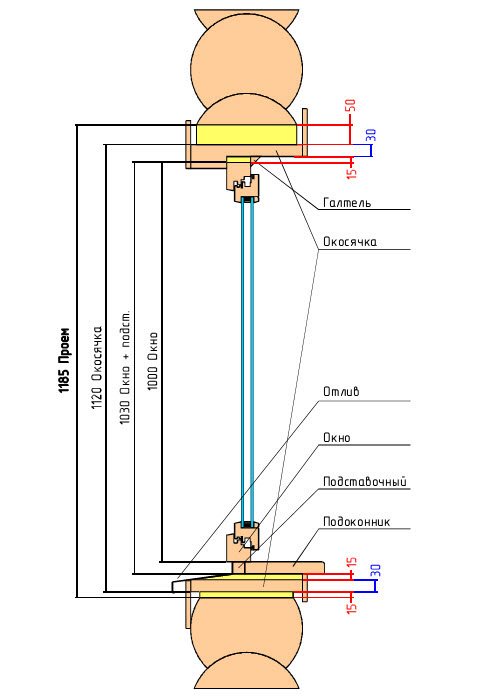

Installation diagram of a plastic window
Is it worth changing the casing when replacing the old window with a new one? In theory, not necessarily, but from a practical point of view, yes, it is worth it. The fact is that the window and the casing frame are the main places where new cold bridges appear, so the slightest violation of the integrity of these zones should be accompanied by preventive measures to restore thermal insulation.
In cases where the measurements of the plastic window are carried out for installation from scratch or with the expansion of the opening, the sequence for determining the dimensions of the window opening consists of the following steps:
- basic dimensions are determined (as a rule, these are standard dimensions of double-glazed windows);
- to the measured data, tolerances for the mounting gap (15-20 mm), casing (30-50 mm), seal (3-5 mm), thickness of the window sill (up to 50 mm) and for the expansion gap above the vertical bar of the window (60-100 mm).
Important! In order for the measurements to be correct, it is necessary to determine in advance the type of casing (T-shaped, U-shaped or in the embedded bar), since the width of the cut depends on this.
If a U-shaped structure is used as a casing frame, the depth of the groove for the tenon should be measured in advance in the vertical posts and, when calculating the dimensions of the opening, its width should be reduced by 2 stud heights, and the height - by 1 stud height.
Also worth mentioning is another, less obvious factor that affects the size and number of windows. When assembling timber and log houses, an element such as a fixing dowel is often used, the task of which is to prevent the logs from displacing in the horizontal plane and to ensure a snug fit during the entire shrinkage period.
In view of this, a situation is quite often encountered when one team assembled a log house, based on the preliminary layout of the windows, and the second encountered problems when trying to install the windows according to a new plan.
In order to avoid such disagreements, we recommend that you clearly define the number, size and type of windows at the stage of draft design.
accepts orders for all types of work on fine-tuning a log house to a state of full readiness for finishing, including the preparation of window openings for PVC windows. More details about the conditions for concluding an agreement can be found by any type of communication published on the "Contacts" page.
Calculate the cost of painting and insulating your home right now
Select types of work:
Select materials:
Profile selection
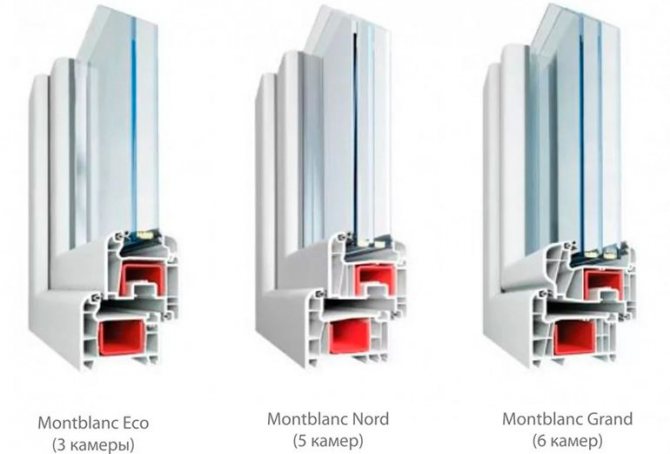

The choice of a profile is an extremely important task. The window frame and sash consists of this part into several chambers.Accordingly, the more cameras there are, the warmer it will be inside the house, and the stronger the sound insulation characteristics will be.
The window structure is characterized by the presence of a moisture-wicking device and silica gel, which absorbs condensation.
For aesthetic pleasure, the windows can be laminated with the appropriate wood-like finish. A well-chosen natural shade will perfectly fit into the facade of the house. A similar procedure can be carried out from the inside, extending to the windowsill.
The optimal number of windows in different rooms
For high-quality natural lighting, it is very important not only the location of the window openings, but also their number in each room. The more there are, the more evenly the room is illuminated:
In addition to the number of windows, their size and shape are also important.
