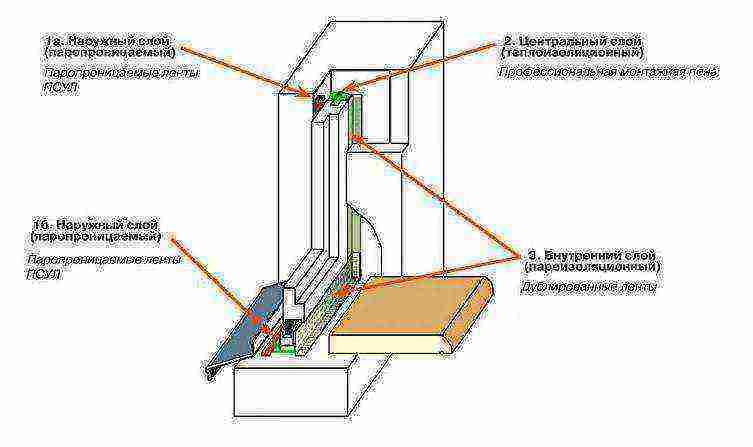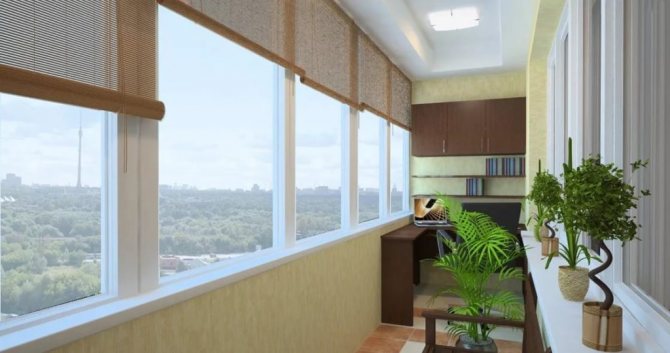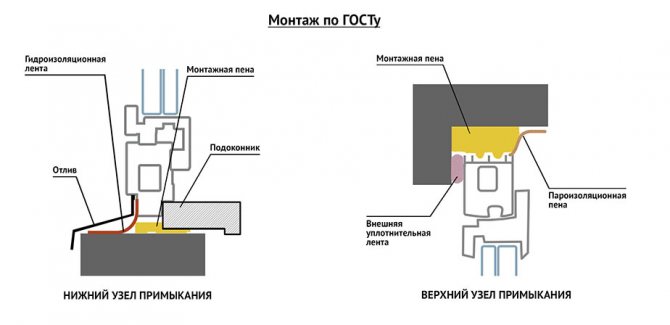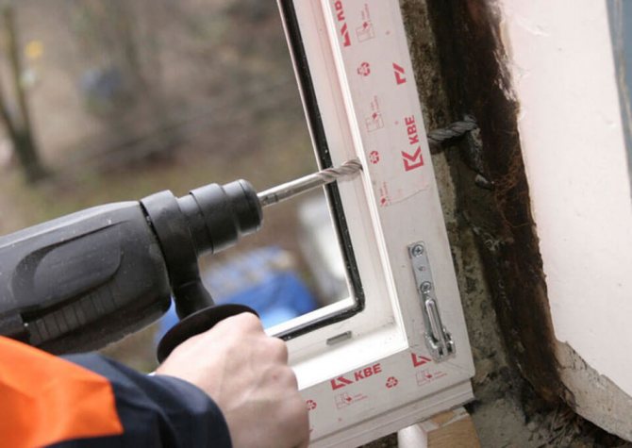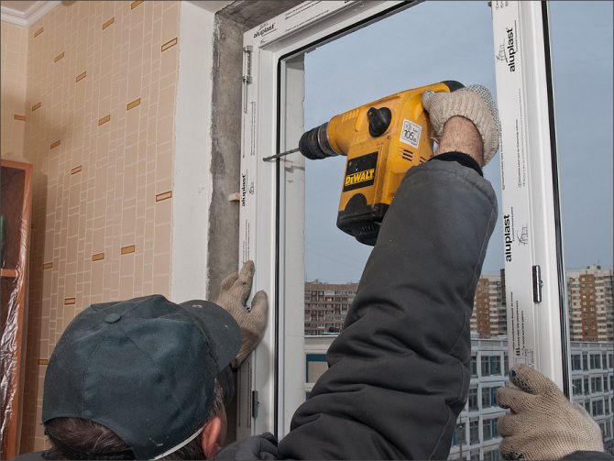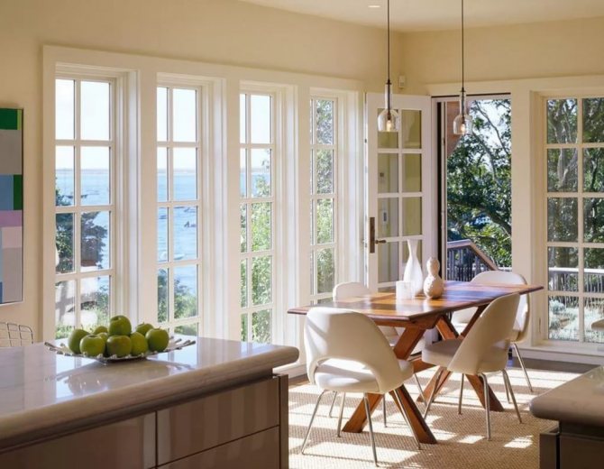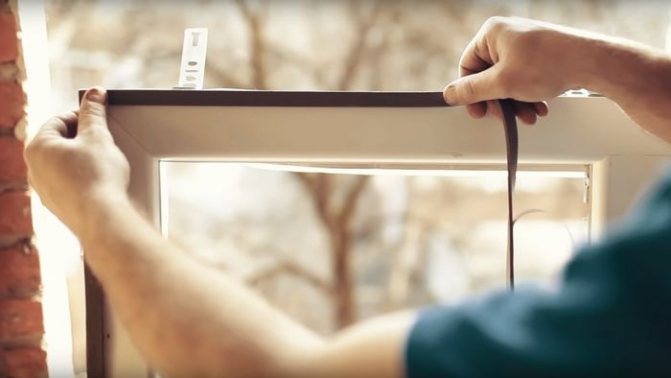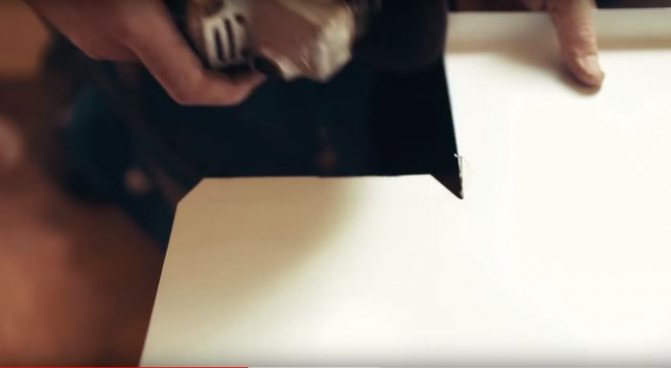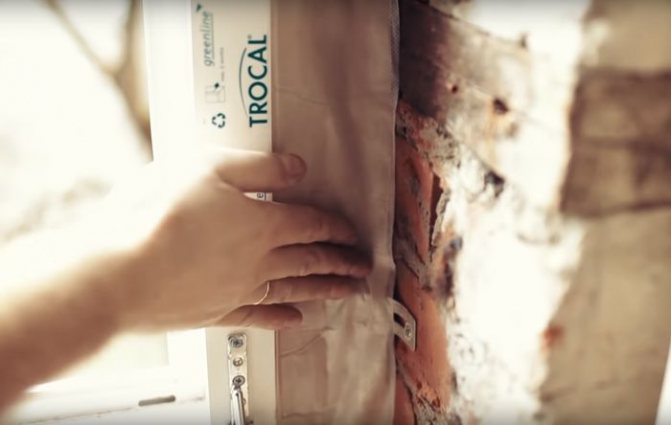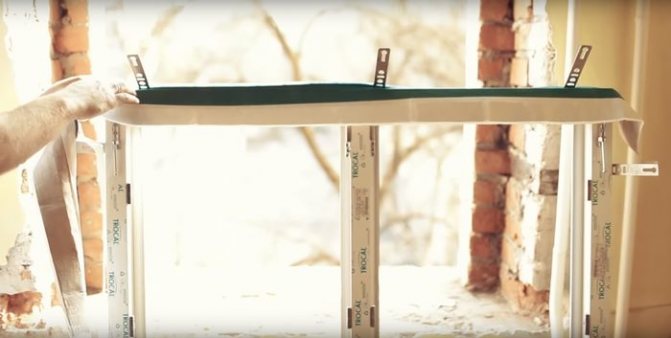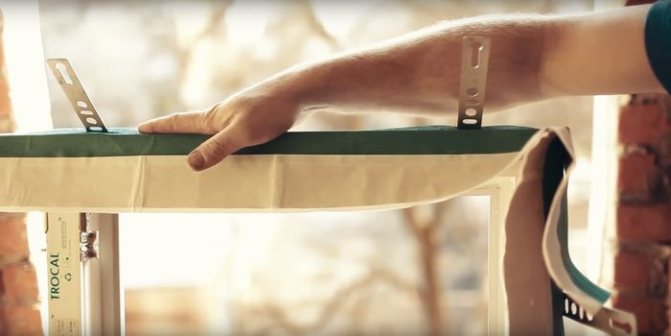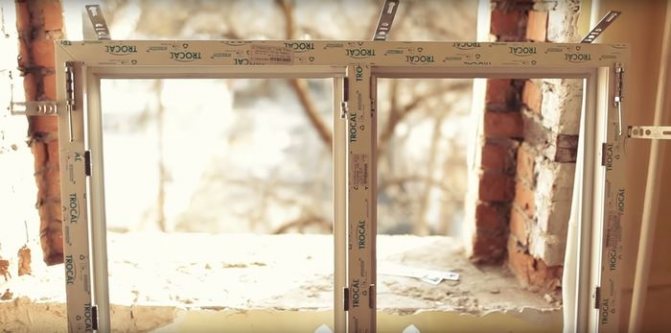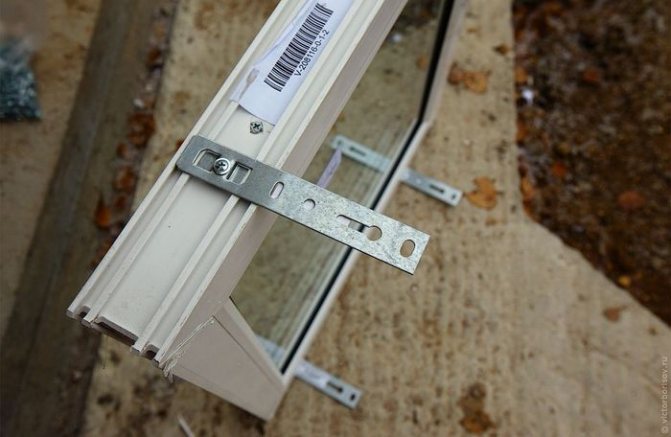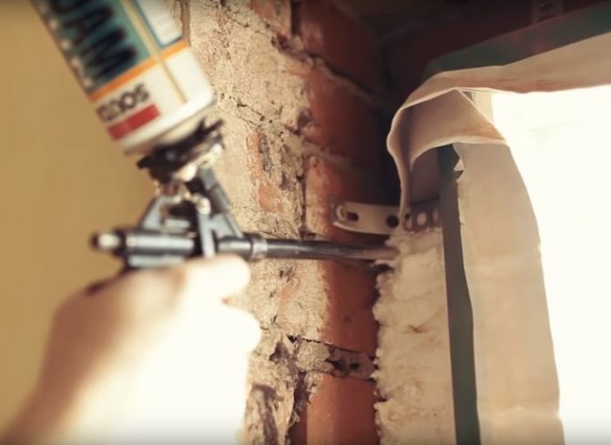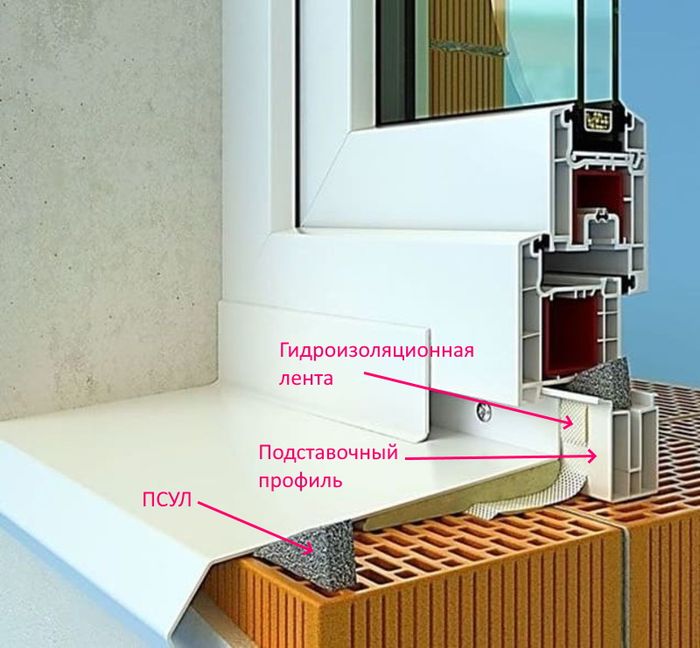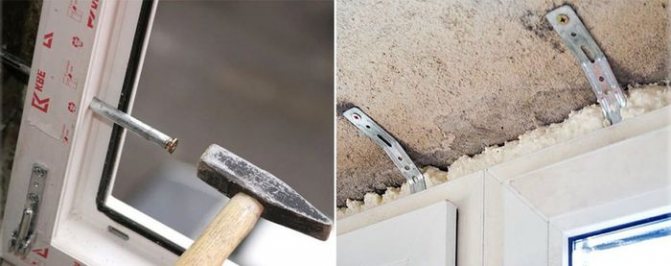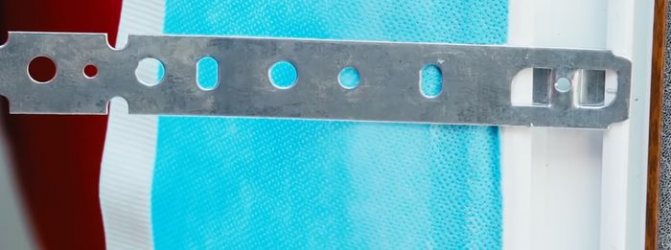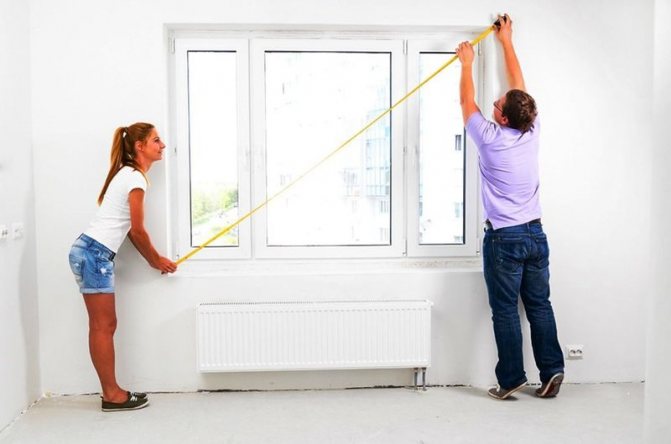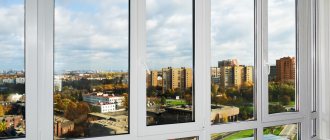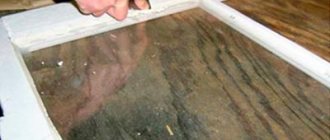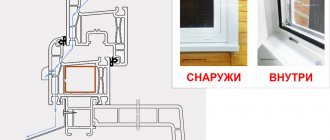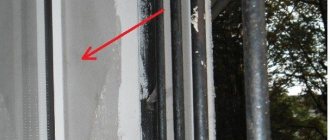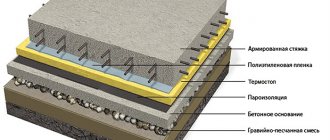Firms for the installation of plastic windows have been successfully providing services to the population for more than ten years. During this time, standard installation technologies have been formed, providing for a certain gap between the plastic glass unit and the window opening.
Leaving too much space, the master will reduce the degree of thermal insulation, reducing the efficiency of heating and worsening the internal microclimate. The complete absence of a gap is also not allowed. In any case, a certain distance between the frame and the wall will remain. If there is not enough space, the plastic will expand under the influence of cold, which will lead to a skewed frame.
Wrong window size selected
Such an error is a consequence of incorrect measurement of the window opening and such windows should not be installed at all: if they are too large, the insulation layer will not fit, if too small, they will look unsightly. In both cases, correct installation is impossible, and over time, blowing and moisture penetration through such plastic windows will begin.
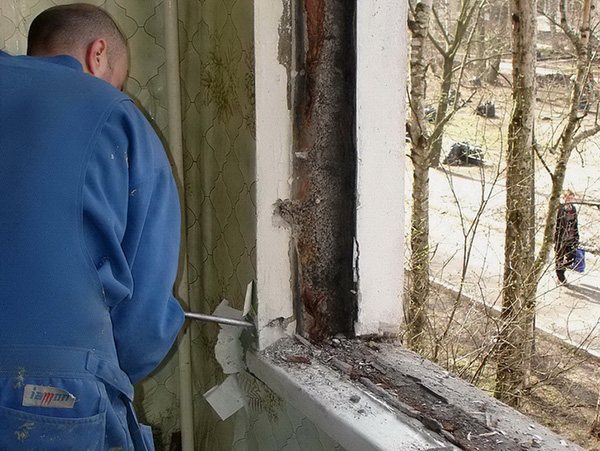
Sizes of plastic windows
Dimensions of windows in a new house
In the new house, the total glazing area, the size and location of the windows are chosen based on the requirements of various architectural, construction and sanitary - hygienic norms and rules.
Glazing should provide the necessary illumination of the room with natural light, as well as insolation - the irradiation of the premises with sunlight. In addition, the location, size and shape of windows significantly affect the architectural expressiveness of the facades, as well as the interior of the premises inside the house.
When choosing the size of the windows, the design features of the walls of the house are also taken into account. So, it is faster and more convenient to build walls if the dimensions of the window openings are multiples of the dimensions of bricks, blocks or timber. The dimensions of the window opening also affect the strength and stability of the walls of the house.
GOST 23166-99 Window blocks. General technical conditions " recommends for use window blocks of the following overall dimensions:
- With a block width of 570 mm. the height can be equal to 580; 860; 1160; 1320 or 1460 mm.
- With a block width of 720 mm. the height can be equal to 580; 860; 1160; 1320; 1460; 1760; 2060; 2175 or 2375 mm.
- With a block width of 870; 1170; 1320 or 1470 mm. the height can be equal to 580; 860; 1160; 1320; 1460; 1760; 2060; 2175; 2375 or 2755 mm.
- With a block width of 1770 mm. the height can be equal to 1160; 1320; 1460; 1760; 2060; 2175; 2375 or 2755 mm.
- With a block width of 2070; 2370 or 2670 mm. the height can be equal to 1160; 1320; 1460; 1760 or 2060 mm.
Many manufacturers of plastic windows massively produce windows of standard sizes, as well as other standard sizes, for example, for replacing windows in panel multi-storey buildings. In the construction market, in construction hypermarkets, you can find on sale ready-made plastic windows of standard or typical sizes. Standard windows are produced in large quantities on production lines. Therefore, the price of such plastic windows is much lowerthan windows that are custom made.
When choosing the size of windows, it should be borne in mind that
with an increase in the glazing area:
- The cost of building a house is increasing. The price of 1 m2 of a window is much higher than the cost of building a wall of the same area.
- Heat losses are increasing, and hence the cost of heating and air conditioning at home.
As already mentioned above, it is convenient to choose the overall dimensions of the window opening in multiples of the dimensions of the wall materials, taking into account the thickness of the masonry joints. The size of the window opening is chosen so that a gap remains between the window block and the wall.
Sizes of window openings in the walls. Technological clearances
During installation, between the window block and the opening in the wall, it is necessary to leave technological gaps, the size of which is recommended by "GOST 30971-2012 Seams of mounting assemblies for joining window blocks to wall openings. General technical conditions ".
Technological clearances are required:
- For placement of sealing materials of the assembly seam in them.
- To take into account deviations in size, as well as deviations from the vertical and horizontal of the window block and the opening in the wall.
- To compensate for temperature changes in the size of the window block.
Arrangement of technological gaps between the window opening and the plastic window block. On the left is an opening without a quarter, on the right with a quarter.
There are end (side) mounting clearance ( a - in the figure) - the space between the wall opening and the end surface of the window box, and the front mounting gap (b) - the space between the surface of a quarter (false quarter) of the wall opening and the front surface of the window box.
For a plastic window with dimensions less than 2000 mm. it is recommended to select the size of the mounting gap a, within 20 - 60 mm. For windows with overall dimensions over 2000 mm. - size of the mounting gap a, = 25 - 60 mm. Gap b in all cases = 10 - 20 mm. When installing window blocks in quarter openings, the recommended run of the window block for a quarter of the box should be at least 10 mm.
To the known overall dimensions of the window unit, add the size of the mounting gap and determine the size of the opening in the wall for installing a standard size window... Or vice versa, the installation gap is subtracted from the dimensions of the window opening and receive the overall dimensions of the window for ordering from the manufacturer.
Inadequate surface cleaning
This happens both when replacing old windows with new ones, and when installing plastic windows in new buildings. Loose pieces of uncured mortar, debris, dust or old sealant residues cause the foam to bond poorly to the substrate. Pollution absorbs moisture and water, which can thus enter the interior of the house. They can also cause blowing.
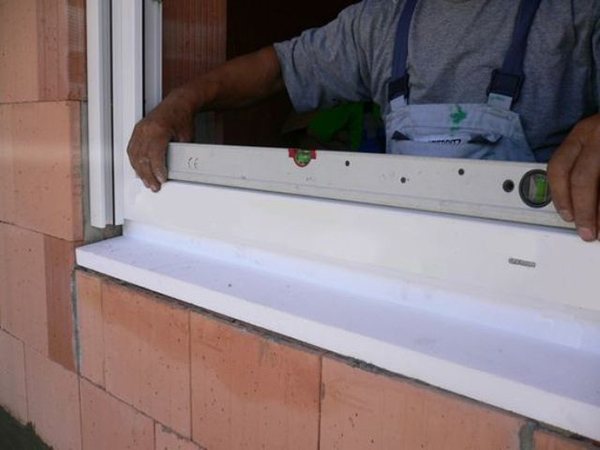

What normative documentation is used when installing windows?
Reasons for the appearance of gaps
The GOST 30971-2002 standard gives a corresponding definition to the concept of "mounting clearance". Federal Law No. 184-FZ “On Technical Regulation” (27.12.02) puts this GOST and the stipulated SNiPs at the level of recommendatory reference books. Only norms that are directly related to ensuring safety during the installation of windows are accepted for implementation.
Companies specializing in the installation of PVC window blocks may not comply with the provisions of the standard. If the customer becomes too insistent, then he may be offered to pay double the installation fee. This environment is not hopeless.
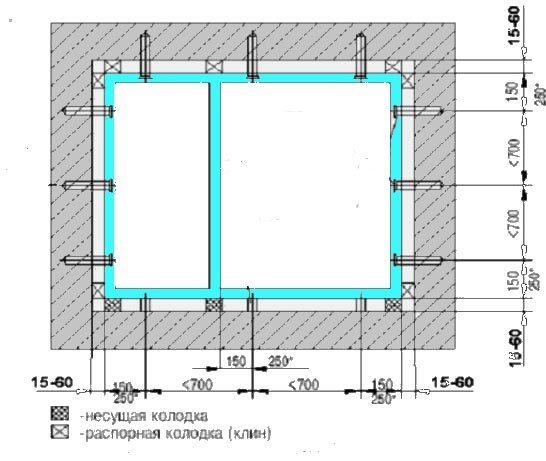

Fasteners location diagram.
GOSTs are mandatory guidelines for execution if information about them is indicated in the contract or plan. If a company does not work on the basis of GOSTs, then in any case it must carry out the installation on the basis of any regulatory document, which is accepted as a mandatory guide by this company.
Sometimes a customer signs a contract without having read it. Negligent firms rely only on this. If a conflict situation has arisen in terms of poor installation, the indignant customer may be told that he himself wished that he would have the installation of window frames done during the day, since he gave his consent to such actions on the part of the organization.
We install plastic windows: conditions for correct installation
Why do window companies have a negative attitude towards optional but valid regulations? This is explained by the fact that GOST 30971-2002 prescribes the use of polyurethane foam as a heat insulator. The negative atmospheric impact is neutralized through the use of a vapor-permeable self-expanding tape (PSUL).
To fulfill these requirements established by the standard, appropriate preparation of the opening is necessary.It must be leveled, and all defective surfaces must be fixed with a primer. Preparatory work is usually referred to the stage of general construction work. Therefore, installers of plastic windows do not undertake these works, but put window blocks in unprepared openings.
After installation, the shape of the mounting distances may be of poor quality. Slots, that is, gaps, can be of any shape, including sinuous, with large dimensions, so it is no longer possible to close them with the PSUL tape. The way out of the situation will be to plaster the joints with a vapor-tight weather-resistant mortar made using cement during installation in the summer. In winter, a quick-setting cement-polymer composition is required.
Another option is to close the assembly seams from the outside using a vapor-permeable tape that serves as a water insulator. Next, the installation of the strip is carried out, that is, the product included in the package provided by the manufacturers of PVC windows. Before placing an order for the installation of new plastic windows, be sure to investigate the features of the installation and production of plastic windows.
The principle of eliminating the gap between the window opening and the PVC window block
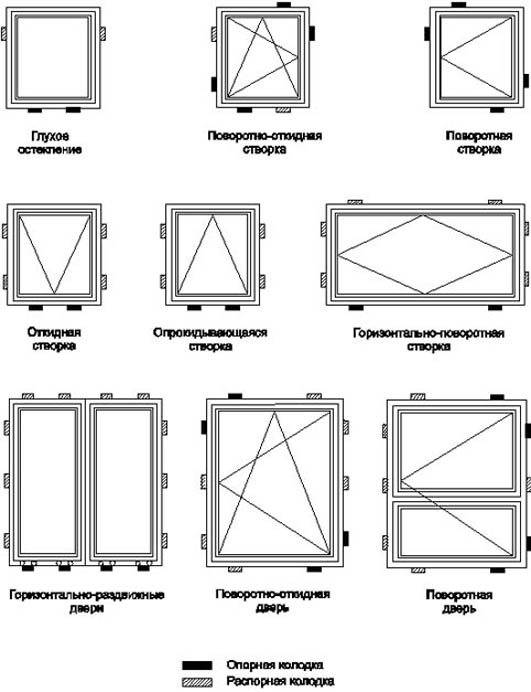

Examples of the location of the support and spacer blocks when installing PVC-profile windows.
Before eliminating the gap between the wall opening and the frame of the window unit, it is necessary to determine what material the wall is made of. In the presence of windows, the size of which is the same, and the size of the openings is increased, the gap is eliminated using wooden spacers. They are attached to the lower corners of the window frame, so the size of the spacers must be large. After installing the gaskets, the gap will decrease to the required 15-30 mm.
It is required to carry out the correct installation of the blocks from each side of the window block. The pads are installed on the side that is opposite to the other side with the hinges located on it in the upper part. At the same time, the pads must be installed on the side where the hinges are at the bottom. Therefore, if there are two flaps, then 4 blocks should be installed.
In order to eliminate wide side gaps, place wooden spacers between the window opening and the frame with a maximum gap of 15 mm.
Each of the wooden elements of the window block must be treated with an appropriate antiseptic. The gap between the wall and the block must be filled with a waterproofing layer.
With increased overall dimensions of PVC windows, dismantle the old frame, and then insert a new PVC block into the opening, the size of which corresponds to the overall dimensions of the opening.
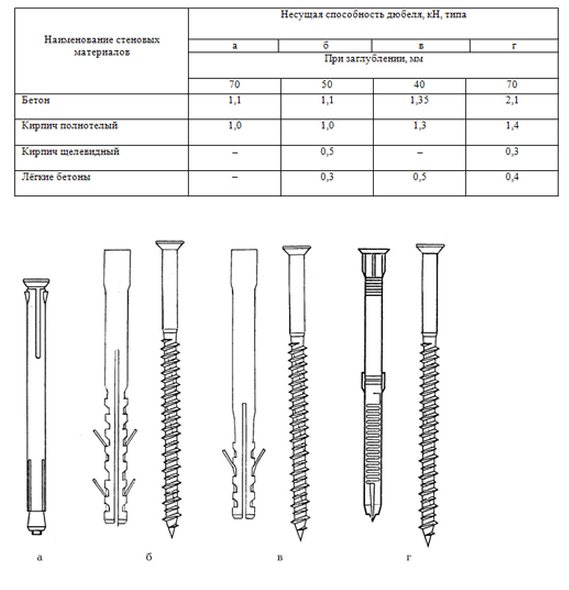

Reference values of the bearing capacity of frame expansion dowels with a diameter of 10 mm.
It is imperative to remember that before starting the installation, the measurer who is engaged in the installation of PVC windows must measure each of the windows, which he agrees with the customer, taking into account all the nuances. If the measurer makes a mistake, then the company is responsible for it, therefore it is obliged to eliminate the marriage. In this case, it is impossible to install PVC windows.
If the size of the gap is less than 15 millimeters, then this will be due to the complication of the procedure for eliminating the gap, since the diameter of the spout with which the dispensing gun is equipped is 10 mm. By filling the gap, it is possible to obtain an increased level of heat transfer due to the PU foam, which must pass in a thin layer between the structure and the window frame. With a large gap, the consumption of polyurethane foam increases, this also applies to the consumption of insulating tape, which will be required in large quantities.
The largest gaps should be compensated for, focusing on certain conditions.For this purpose, it is imperative to use special sheet heat insulators, for example, expanded polystyrene, wooden blocks are suitable, it is possible to use brickwork or an expansion system profile. Using insulation in the form of a sheet, you can provide increased thermal performance.
The procedure for providing legal support for the installation of plastic windows
By concluding an appropriate contract for the installation of plastic windows, you can ensure yourself legal security. Specifying the relevant regulations in the contract will help to avoid violations of the installation rules. If an employee of the company is trying to provide a model contract that is not complete, then it should be indicated that all regulations are required in the contract.
Particular attention is paid to the installation of PVC windows in winter. If they were installed incorrectly, then after a certain time puddles appear on the windowsill or moisture appears, the slopes are covered with mold, the flaps no longer open. In this case, you must immediately file a complaint with the court.
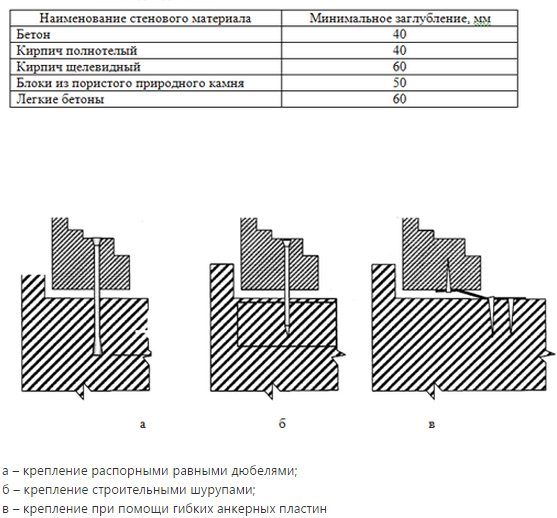

Recommended minimum dowel penetration and seating.
Effective support can be provided by the Society for the Protection of Buyer's Rights, where qualified assistance can be obtained from an independent specialist. This will allow you to find out what normative documentation was used by the window installer.
The buyer will receive an opinion approved by an independent expert containing information on all violations that were committed during the installation of windows. The evidence obtained will be needed in court, and this will increase the chances of success. It will be possible to attach a PVC window to the opening if there is a building envelope.
Why is insulation of PVC window slopes required?
If, when installing the window unit, the installation depth of a box of 58 mm is taken into account, the brick wall must have an opening whose width is 2.5 bricks, that is, 610 mm. It is very important to take into account the seasonal freezing of the walls, which belongs to the area of the assembly seam, by insulating the slopes.
It is best to exclude drywall as a material for insulation, since an air chamber may appear under it, where condensation and moisture will accumulate, which will seep into the drywall finish and destroy it. It is best to use plastic slopes with insulation liners or sandwich panels.
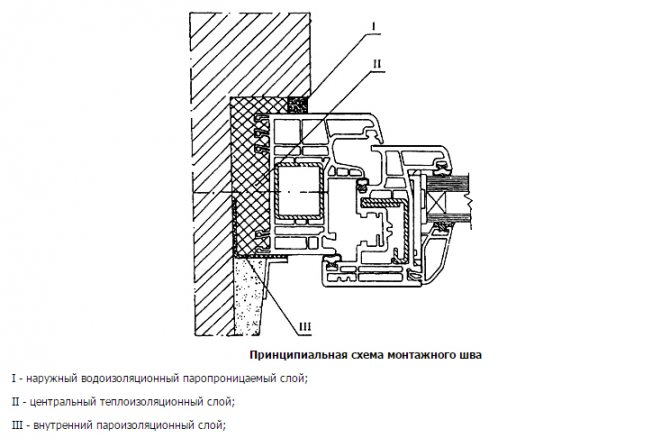

Schematic diagram of the assembly seam.
If the walls are brick, then windows are usually installed with a wide box, the size of which is 120 mm. This will ensure that elevated temperatures are present in areas where there are internal slopes. It is necessary to move the window unit deeper towards the room, which reduces the window niche, and warm air begins to circulate better near the window surface.
At the same time, the assembly seam expands, which increases its resistance during heat transfer. On the inside of the seam, polyurethane foam is usually laid in order to prevent the formation of condensation.
Improper installation of PVC windows in terms of thermal insulation of walls
This error will contribute to the creation of cold bridges at the junction of the wall - window frame. In a single-layer wall, the window should be located in the middle of the wall, in a three-layer wall - in the plane of the thermal insulation, and in a two-layer wall - at the very edge in the immediate vicinity of the insulation or go beyond it.
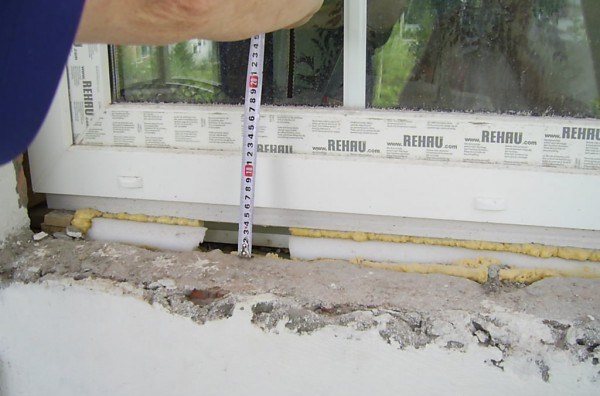

Arrangement of junction points of window blocks
The choice of the structural solution of the nodes of the junction of the window (door) block to the opening of the outer wall is carried out at the stage of development of architectural and design solutions, taking into account the existing loads and is confirmed by the corresponding calculations (clause 5.1.3 GOST 30971-2012).
Examples of constructive solutions for the nodes of junction of window blocks to wall openings are given in Appendix B GOST 30971-2012 and Appendix A GOST R 52749-2007 (when using PSUL - insulating self-expanding vapor-permeable tapes).
Let's select the most common junction nodes of window blocks:
Figure B.1 GOST 30971-2012 - Unit of the upper (side) junction of the window block to the opening with a quarter in the brick wall using PSUL tape without finishing the inner slope. 1 - insulating self-expanding vapor-permeable tape (PSUL); 2 - foam insulation; 3 - anchor plate; 4 - vapor barrier sealant
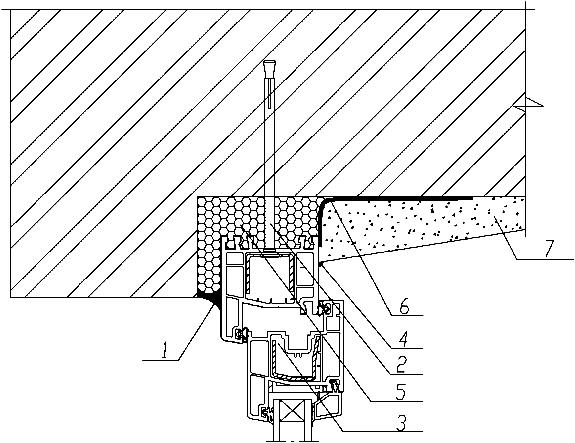

Figure В.2а GOST 30971-2012 - The unit of the upper (side) junction of the window block to the opening with a quarter in the brick wall using a vapor-permeable sealant with finishing of the inner slope with plaster mortar. 1 - vapor-permeable sealant; 2 - frame dowel; 3 - decorative plug; 4 - sealant; 5 - foam insulation; 6 - vapor barrier sealant; 7 - plaster mortar.
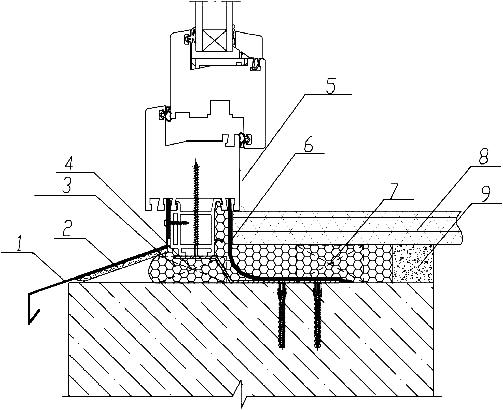

Figure B.5 GOST 30971-2012 - The node of the lower abutment of the window block to the opening without a quarter in a single-layer concrete panel wall using a vapor barrier tape. 2 - noise-absorbing lining; 3 - foam insulation; 4 - support block; 5 - PVC corner; 6 - vapor-proof sealant or vapor barrier tape; 7 - support bar; 8 - PVC window sill; 9 - plaster mortar Figure A.3 GOST R 52749-2007 - The node of the lateral abutment of the window block to the opening with a quarter of a layered brick wall with effective insulation and finishing of the inner slope with plaster mortar. 1 - foam insulation; 2 - insulating self-expanding vapor-permeable tape (PSUL); 3 - flexible anchor plate; 4 - sealant; 5 - vapor barrier tape; 6 - plaster layer of the inner slope (with a chamfer for the sealant layer); 7 - reinforcing mesh; 8 - dowel with a locking screw
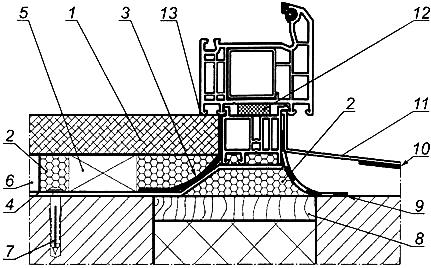

Figure А.4 GOST R 52749-2007 - Node of the lower abutment of the window block, window sill and drain to the opening of a layered wall with an effective insulation. 1 - window board; 2 - foam insulation; 3 - vapor barrier tape; 4 - flexible anchor plate; 5 - support block for the window sill; 6 - plaster mortar; 7 - dowel with a locking screw; 8 - an insert made of antiseptic lumber or a leveling layer of plaster mortar (recommended only for the lower unit); 9 - waterproof vapor-permeable tape; 10 - noise-absorbing gasket; 11 - drain; 12 - insulating self-expanding vapor-permeable tape (PSUL); 13 - a thin layer of sealant
Requirements for PVC window blocks according to GOST
Standard sizes of window and door openings in accordance with GOST
Poor deposition of a plastic window in the wall
Excessive adhesion of the window frame to the casing or the slope will make it impossible to properly perform the seal in these places. If, in addition, the junction of the PVC window frame and the wall is plastered, then, after some time, cracks will appear in this place as a result of compression and stretching of the window frame due to thermal expansion of the material. Moisture will eventually begin to penetrate through the cracks formed, which will lead to dampness of the wall insulation layer.
Free window service for the selection and calculation of plastic windows throughout Russia |
|
| Buy a plastic window, professional installation | |
It is also a mistake that the window is too far from the slope. This leads to excessive stress on the dowels or anchors, creating the risk of deformation and displacement of the plastic window under the influence of external loads. The maximum size of the gap between the frame and the opening should be 3-4 cm (slightly larger at the bottom if a window sill profile is installed). The correct distance between the frame and the trim is approximately 1.5 centimeters.
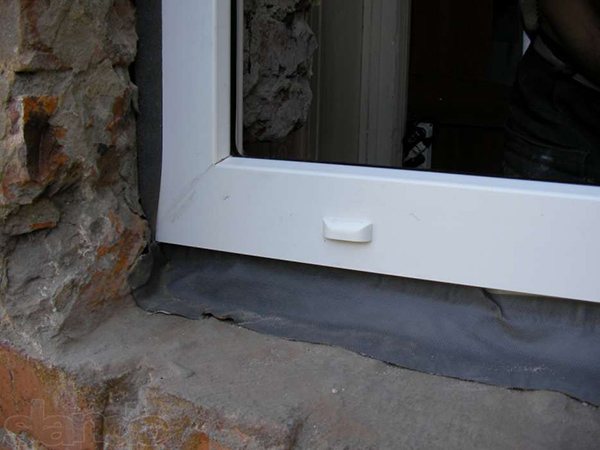

Installation procedure for plastic windows
How is polyurethane foam used?
There are several types of installation of PVC windows. The usual installation involves the removal of the old window frame by installers, and a plastic window block is mounted in the resulting opening. When installing plastic windows, all dimensions of the openings may not be taken into account.
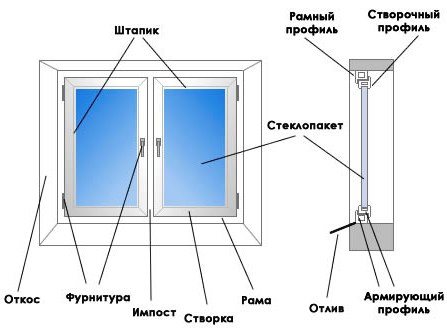

Components of a plastic window.
Before starting the installation of PVC windows, it is necessary to pre-glue the opening with sealing tape, squeezing it, otherwise the frame will not be installed evenly. This tape is vapor-permeable, it is impregnated with a certain composition, due to which the material can remain elastic for a long time.
When installing plastic windows in the cool season, the tape should be warmed up in advance with a building hair dryer, until it is fully stretched. Then carry out the installation of the frame in the window opening. For this, spacer wedges are used.
A butyl rubber waterproofing tape is reinforced from each side of the window frame. Then the installation gap is filled with construction polyurethane foam. Compliance with the rules for installing plastic windows is associated with proper control over the use of foam during their installation.
The polyurethane foam must be protected with a waterproof tape, abbreviated as PSUL, to prevent the foam from coming out. At the same time, the tape is a protection against sunlight and excess moisture. When the foam hardens, its protruding excess should be removed. Next, the gap is finished with a protective vapor barrier tape from the side of the room itself, and not from the outer surface of the frame.
How is the PVC window block frame mounted?
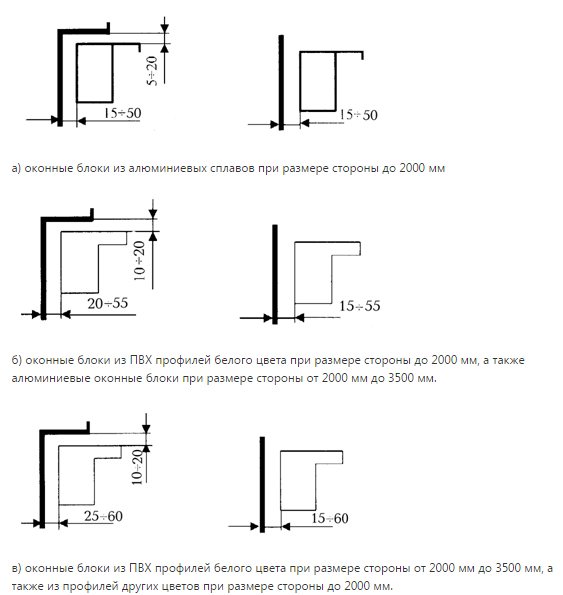

Limit deviations from the overall dimensions of the boxes of window blocks when installing window blocks from aluminum and PVC profiles.
Next, you should consider how the procedure for installing plastic windows is carried out. All installation rules are prescribed by GOST 30971-2002, which provides for several stages. First, a PVC window is prepared by drilling holes that allow anchors to be attached. Each side surface should be pasted over with waterproof tape, which is carried out directly to the surface of the frame, that is, outside the window along the edge.
Particular attention should be paid to the distance that is formed between the frame and the outer edge of the wall, its size is more than 120 mm. Check the size of the width of the gap formed between the window frame and the wall, which should be 2-4 cm, and the size of the gap should be 5-20 mm.
At the next stage, it is required to perform work on exposing those frame elements that are horizontal, while checking their horizontal position. After that, proceed to a similar procedure with vertical frame elements.
For fastening frames, anchor plates and anchors are used. At the end of the installation, the wedges with gaskets are removed. After that, each support block is deepened into the wall by 1-1.5 cm. The ebb is installed by attaching it to the frame with screws or to the wall using dowels.
How to eliminate the installation gap when installing a window sill?
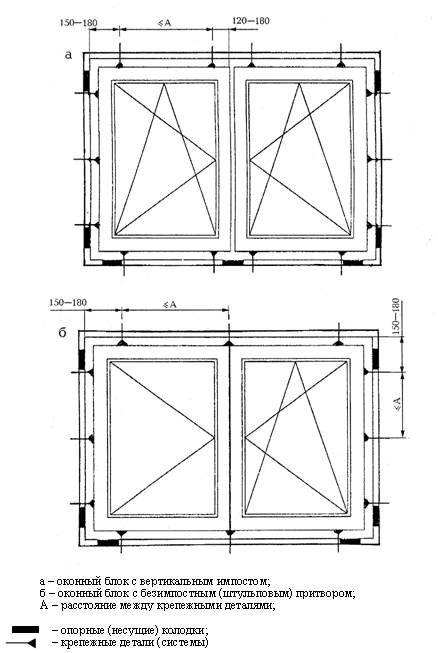

An example of the location of support (bearing) blocks and fasteners.
Next, a plastic window sill is installed. After that, it is necessary to insert a double-glazed window and hang each sash. Pour polyurethane foam into the formed gap, taking into account 2/3 of the depth of the gap. At the end of the installation work, the structure is adjusted and regulated.
The most common violation of PVC window installation technology is the application of plaster to the surface of external and internal slopes. According to the requirements of GOST, a special vapor-permeable composition should be applied to these slopes.In practice, PVC windows have consumer properties, depending on the quality of their installation, therefore, the presence of the human factor is associated with the failure to perform important types of work on the installation of plastic windows. It becomes clear that a large number of mistakes can be made during the installation of windows, which occurs for two reasons:
- The desire of the owners to save money by saving on costs.
- Low qualification level of installers.
It should be borne in mind that minor mistakes made during the installation process can bring a lot of troubles when using windows.
The installation manual, introduced in 2003, is GOST 30971-2002 for the installation of PVC windows. The document is valid at the moment, it was adopted by the State Construction Committee of the Russian Federation, it provides not only the stages of installation, but also the permissible size of possible gaps when installing PVC windows. All instructions in this manual must be strictly followed by all installers when performing work.
What requirements should be taken into account in the contract for the installation of plastic windows?
Recommended side mounting clearances.
When purchasing PVC windows and applying for their installation, it is necessary to conclude an appropriate contract, which must include information on the requirements for installation, which is contained in the manual of the standard GOST 30971-2002. In accordance with SNiP, any company engaged in the installation of PVC window structures must have instructions, which are approved by local executive authorities.
It is imperative to provide for the registration of acceptance certificates not only for window structures, but also for openings before their installation. The buyer may not know all the requirements of GOSTs and SNiPs, professional workers should have all the information, but knowledge of the basic requirements that must be observed during the installation process is imperative. Particular attention should be paid to meeting these requirements.
If the requirements are not met and an appropriate preliminary study of the effect of the temperature level has not been carried out, then in the end this will lead to the fact that condensation will constantly form in the area of the seam formed during installation. The reason for this will be the difference in the temperature level outside the room and inside it at the border of the walls' contact, as a result, moisture will inevitably enter through the window slopes.
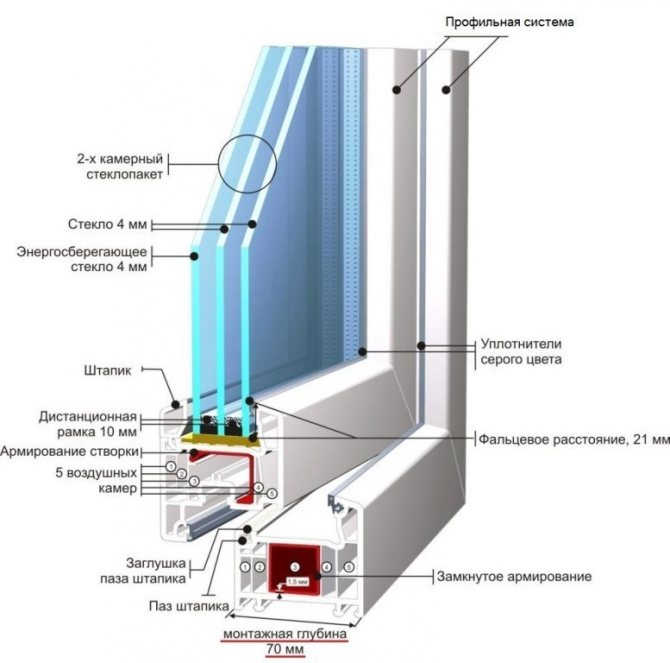

PVC window arrangement.
The errors listed above when installing PVC windows using vapor-permeable and waterproof materials can be avoided, since the properties of the waterproof tape will not allow leakage into the room as a result of condensation. In most cases, special attention is paid to assembly seams, that is, how they are performed. At the heart of the assembly seam is a certain layer, which includes various insulation materials used in the process of filling the gaps.
The drainage hole of the profile in the PVC windows is blocked
This helps to destroy the frame and reduce the tightness of plastic windows. This situation can arise when replacing old windows with new ones, if the ebb is located higher than the inner window sill. In this case, systems of additional profiles are used and the windows are matched to the already existing wide platband.
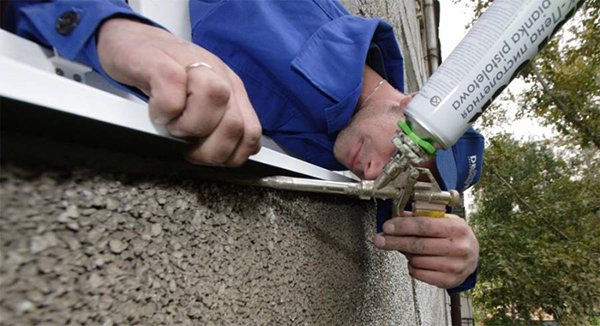

Features of measuring a balcony window
The structure on which the window will be installed in this case will be the balcony railing, so the width of the window will be equal to its length. Since the combination of the side and front parts of the structure will be carried out by installing the corner profile in the required place, their width should be subtracted from the length of the fence - this will be the width of the new window.
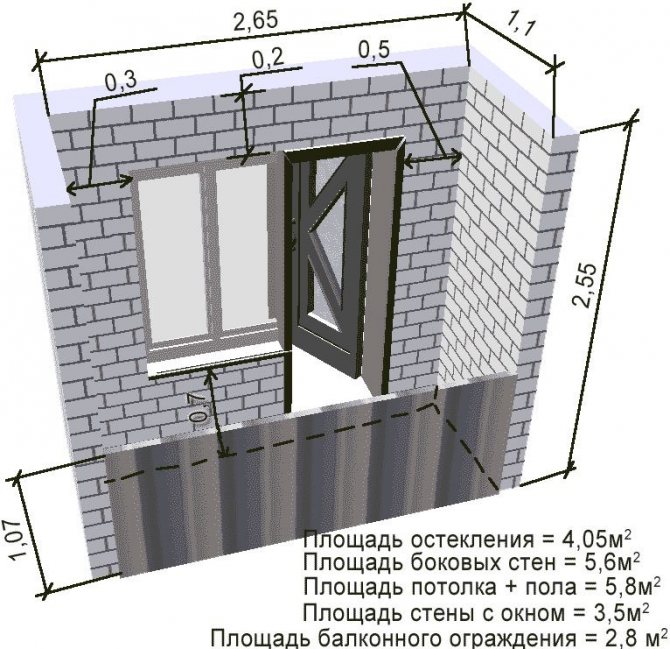

Measurement of the balcony
The height of the product is the distance from the top of the fence to the balcony slab of the above floor. From this value, you need to subtract 3 cm for the installation of the assembly seam.
Lack of a window sill
It will interfere with the sealing of the joint between the external window sill and the window frame and may lead to the penetration of water under the window frame and moistening of the wall, and subsequently even to the corrosion of the dowels. The sill strip should be slightly narrower than the frame so that an external sill can be installed under the window frame.
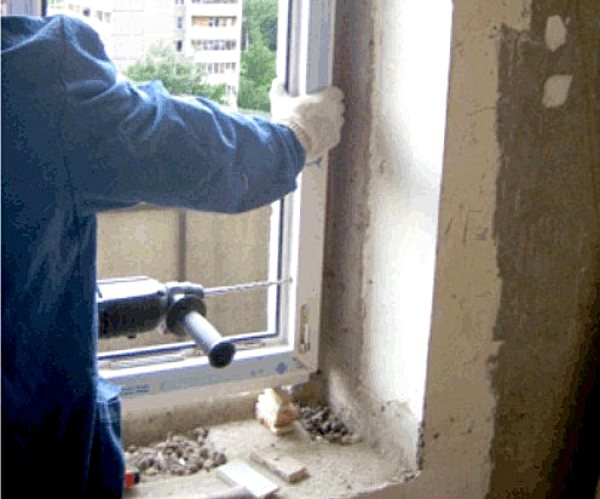

Dismantling an old window
Before dismantling the old window, it is advisable to close the doors to the room and cover all things and furniture in the room with foil. This is necessary to make it easier to clean the room from dust, as there will be a lot of it.
The rest is simple. The sash of the window is removed. They are easy to remove with a pry bar. Then the old window frame is sawn and dismantled also using a crowbar or pry bar.
After removing the old window frame, it is necessary to remove the plaster layer around the perimeter of the window opening.
If time permits, it is advisable to putty all the cracks and irregularities in the window opening. Basically, this stage is skipped, since no one wants to wait a day until the putty hardens. Therefore, at least do not forget to cover the window opening with a primer.
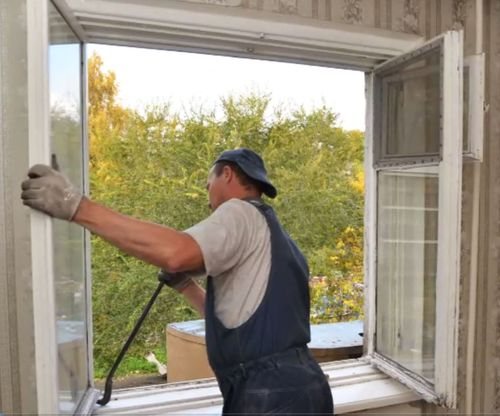

We remove the window sashes.
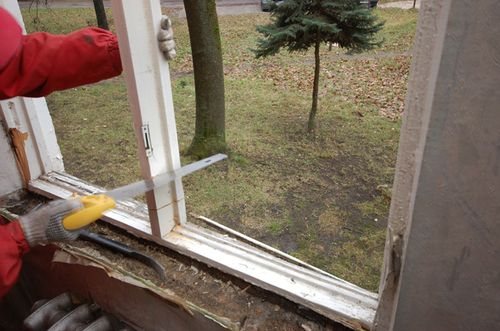

Dismantling the old window.
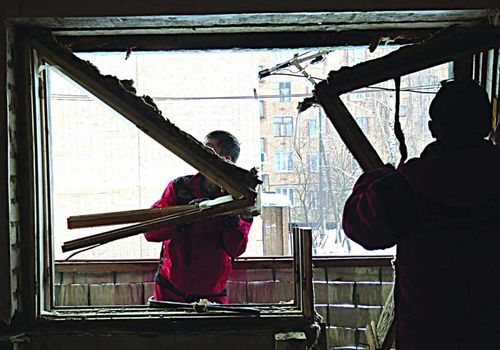

Dismantling the old window.
Insufficient filling of joints with polyurethane foam
This is the only insulating material that fills the space between the plastic window and the wall, so its absence will lead to the formation of thermal bridges. Polyurethane foam should be applied carefully so that the space between the slope and the frame is tightly filled.
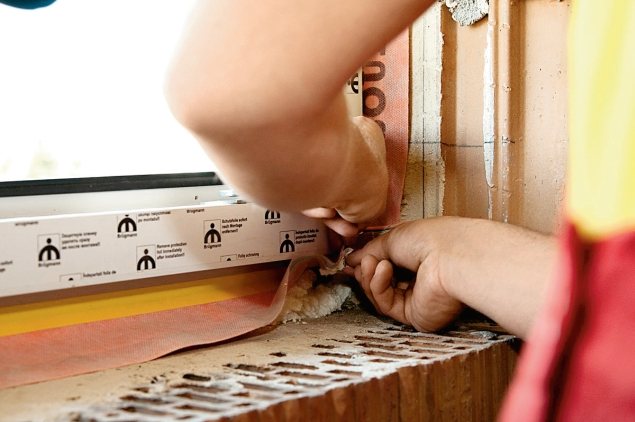

Functionality of assembly seams
It is erroneous to consider the assembly seam just a gap around the perimeter of the window, which needs to be sealed with foam, with or without PSUL (pre-compressed sealing tape), and close it (platbands, strips, plaster, etc.).
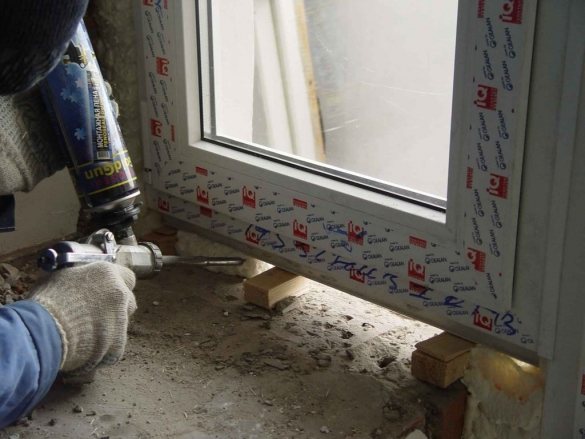

This is a technological gap with regulated parameters and a number of functions.
Technologist SPK FORUMHOUSE Participant
Everything is very simple. The assembly seam insulates the wall from the window. The temperature of the wall at the place of installation of the window is lower than that of the window itself, and so that the window frame does not receive a minus from the wall and an assembly seam is needed. The most important purpose of the assembly seam is to separate two materials with different thermal conductivity.
The filling, whether it is polyurethane foam or something else, ensures tightness:
- protects against blowing;
- isolates the room from external atmospheric influences;
- prevents the outflow of warm air from the room.
And also, the window block is "friendly" with the opening.
SPK technologist
… The most capricious places are the places where materials of different nature meet. This is where foam helps, which is better than these materials in thermal physics.
The most important parameter of the assembly seam is the width.
vasterFORUMHOUSE member
House from a gas block 400 mm. What margin for assembly seams on the side / bottom / top do you recommend? I found the options from 10-15 to 30-50 mm. What to focus on? In theory, the smaller the seam, the larger the window. Installation of windows into the wall opening from a 400 mm gas block. Advise how is correct.
It is definitely not an option to save on the window block by increasing the seam. Both too wide and very thin seams are equally undesirable.
The material of the profile and the dimensions of the window are taken as a reference point, since wood, metal and polyvinyl chloride have different linear expansion, and temperature fluctuations in our climate are tens of degrees.
There is also an opinion that the installer-gauges deliberately leave deliberately large gaps in order to level out possible jambs and simplify installation. Indeed, situations when "masters", to put it mildly, are not professionals, do take place.
wadgoldFORUMHOUSE Member
I am not an installer, but I installed the windows myself, and for this reason I had to shovel a lot. The main reason for installing on your own is the incompetence of the arrived measurer, who is also an installer. When communicating, I realized that he did not know his business at all. The man voiced 25 years of experience in installing windows.To my question, at the expense of the primer - his eyes "fell out". When asked which method of fastening is better, the answer dumbfounded even more - "As you say, we will fix it." In general, I had to first delve into the theory myself.
Nevertheless, the dimensions of the installation seam are regulated by the state standard, and not by the installers.
Specificity of installation in a wooden room
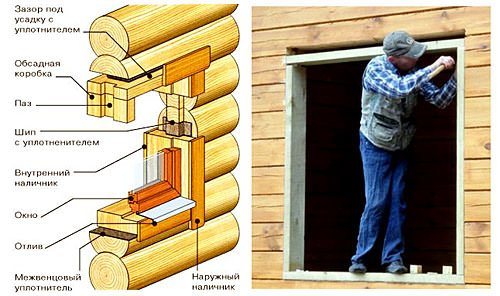

- When installing windows, the material where it is inserted also matters. For example, a concrete or brick wall differs only in the depth of the anchors. Whereas a log cabin has a different approach to itself. It is not only the installation of packages that plays a role here, but also the time at which you can install them.
- Plastic windows are installed, if this is a new building, only for the next year, even better for the second. The house will shrink, and then you can proceed to installation. If the house is made of laminated veneer lumber, cutting can be done earlier. Blocks cannot be placed in the opening, they are placed in a wooden box. This will protect the structure from deformation.
- The work begins with the treatment of the opening with antiseptic agents. The shrinkage will continue after the installation of the blocks and finishing, but not so actively.
- It is worth leaving a gap of up to 7 cm between the plane of the opening and the frame. It is mainly regulated by the moisture content of the materials used. After the installation is done, the gap should be filled with jute insulation and upholstered with platbands on both sides.
- If we talk about the windowsill, then it can be either wooden or polymer. It can be prepared in advance, and it is not scary that the profile will rest on the windowsill.
- Wood has the ability to allow evaporation to pass, therefore, this will affect the quality of the polyurethane foam. To prevent this from happening, it is necessary to equip it with foil-clad polyethylene foam material.
GOST in installation
Each document specifies the exact installation process that extends the lifespan of the windows. These norms are relevant in Russia. The first step is to measure everything by level. In addition, the process will have to install a certain number of anchors, there are 14. Although many may think that there are too many. According to the requirements, this gives a chance for a long service life. Three layers of a seam is not always beneficial, but it allows you to protect from steam and insulate the room.
If the building is new, then GOST 30971-2012 will become relevant for execution. When dismantling is in progress, a violation of the structure of the opening occurs, which, according to the rules, has its own limitations and permissible deviations. To create full-fledged conditions, plaster and putty are used, but these are additional costs and time. Even after that, it is difficult to create a complete vapor barrier.
Today, plastic windows are in great demand precisely because of the creation of a comfortable microclimate. They are not as susceptible to degradation as wooden ones. There are rules for working in different directions. Therefore, the installation of wooden windows in accordance with GOST is beneficial and extends their service life.
