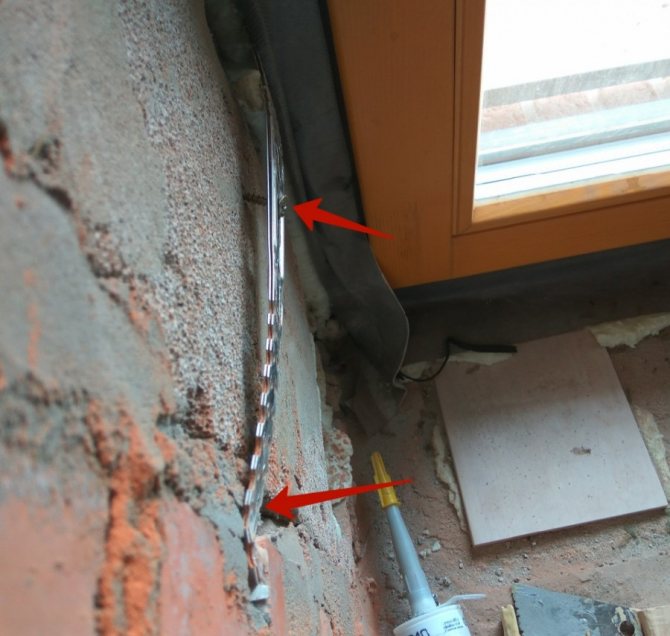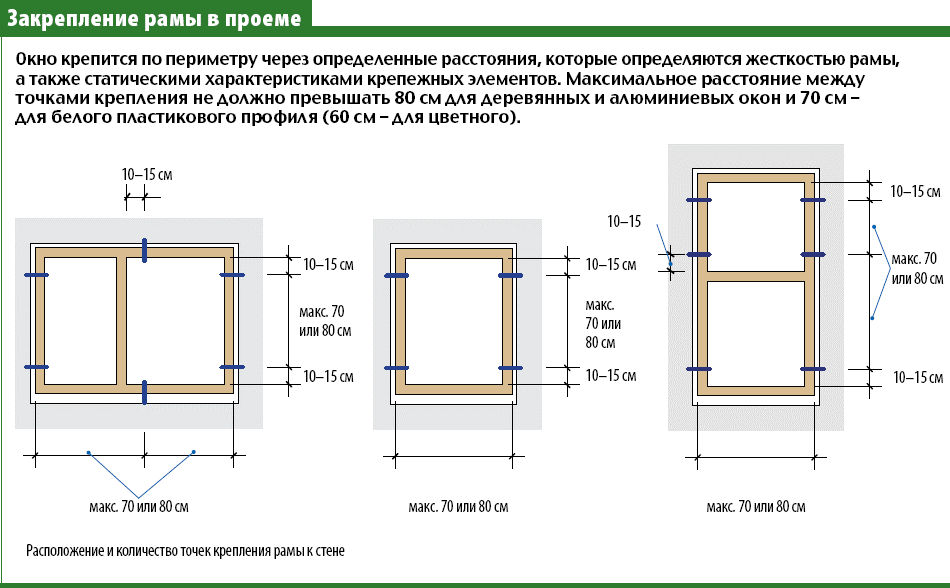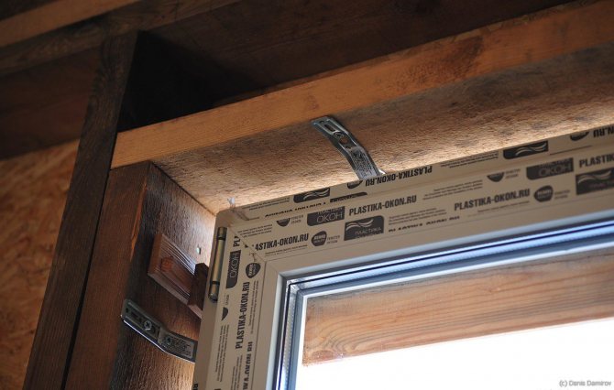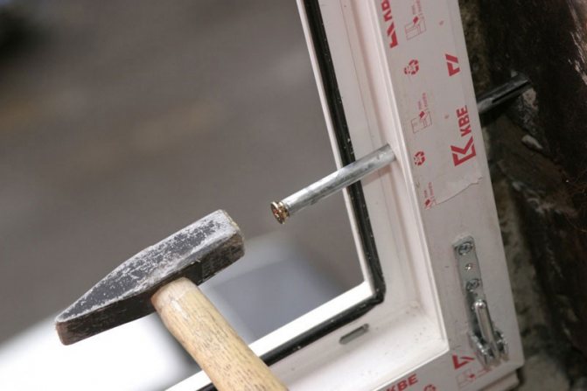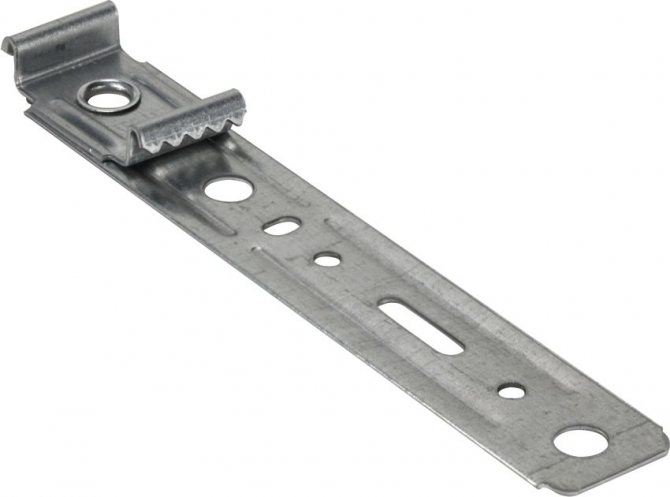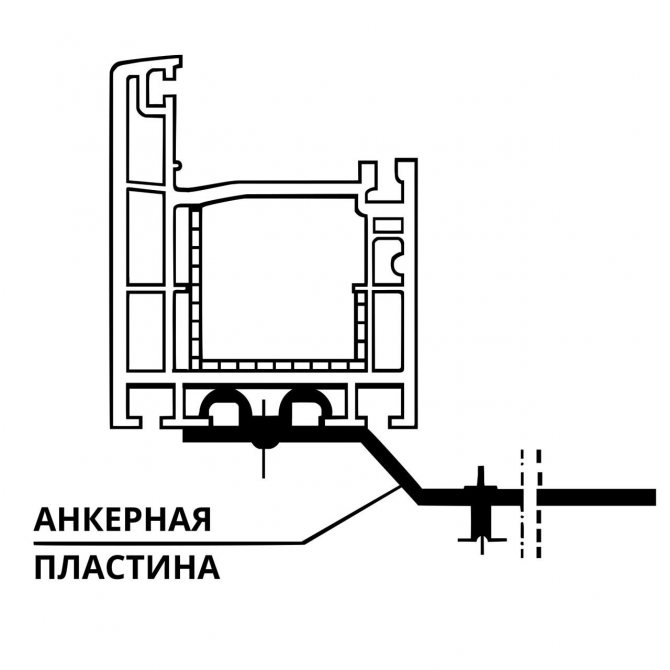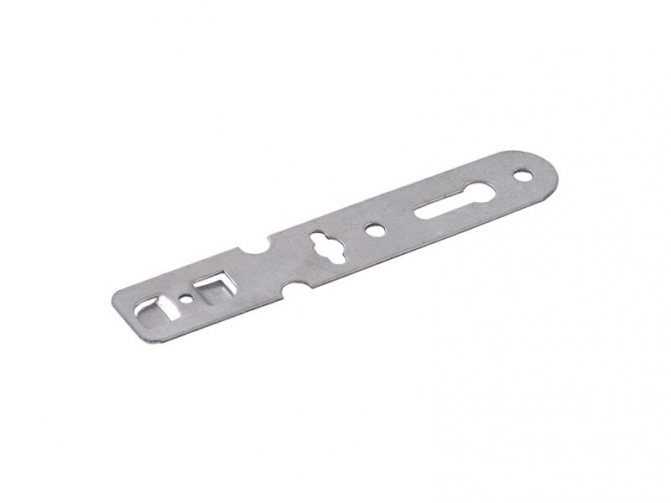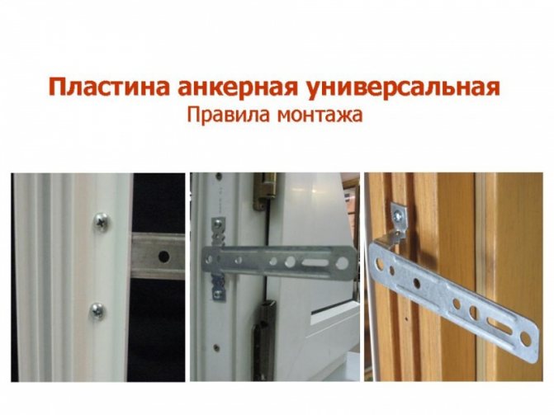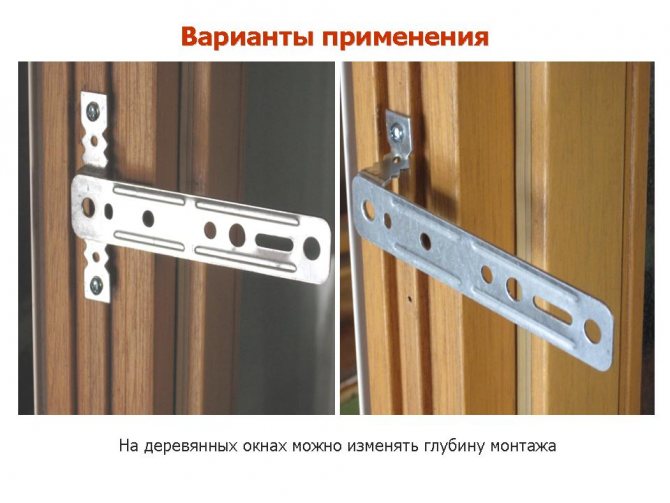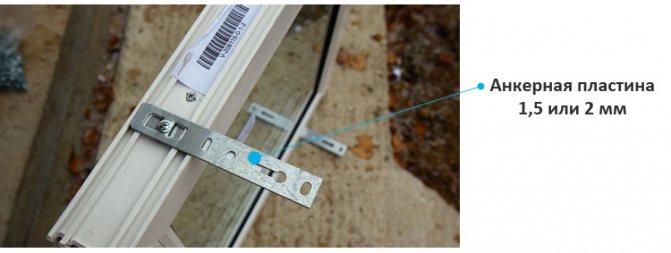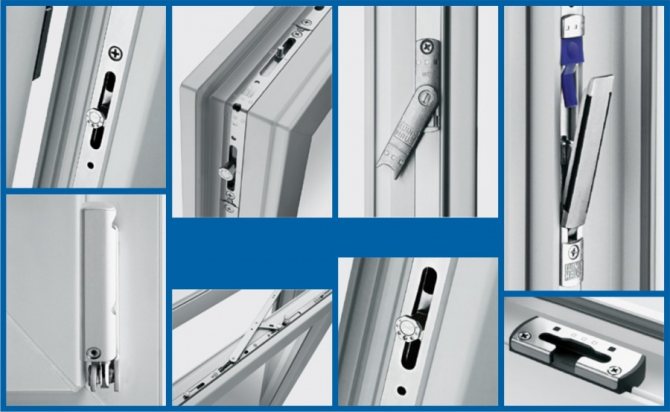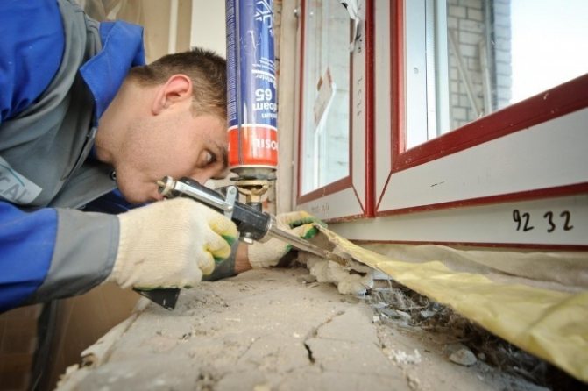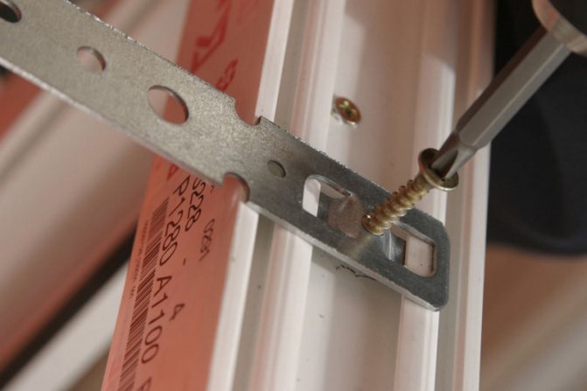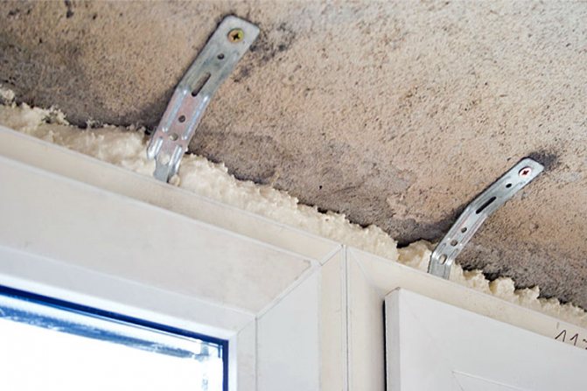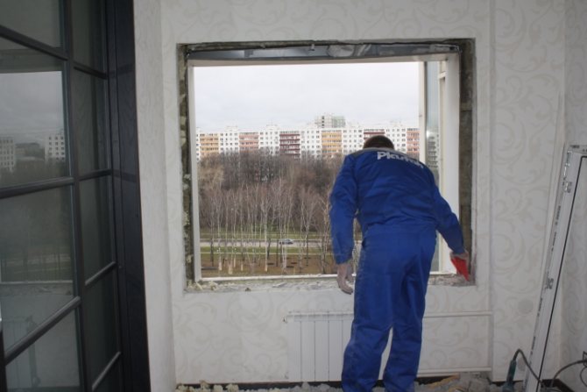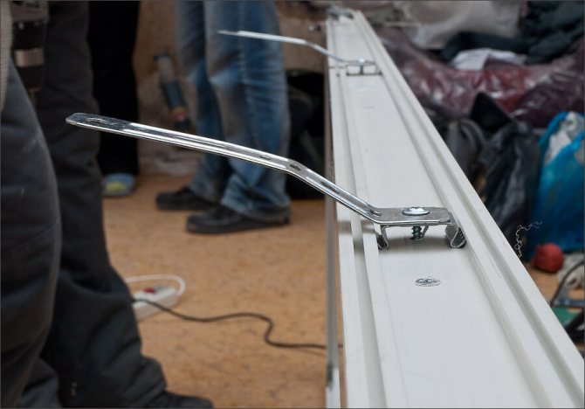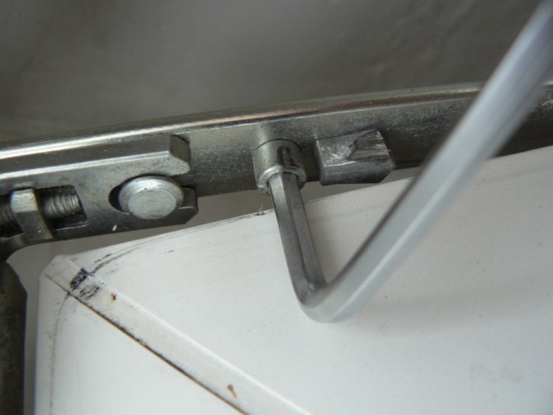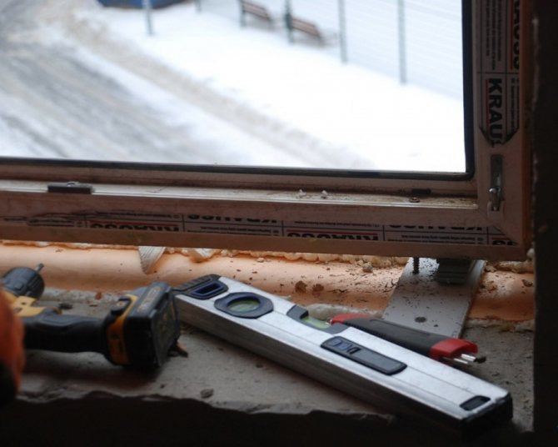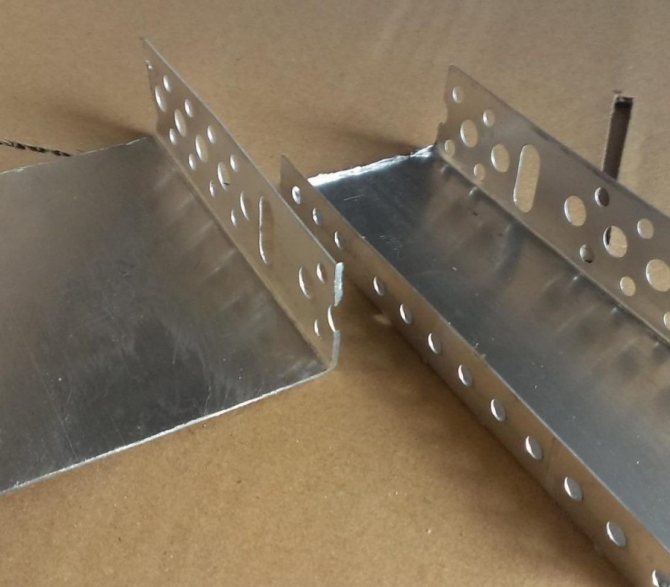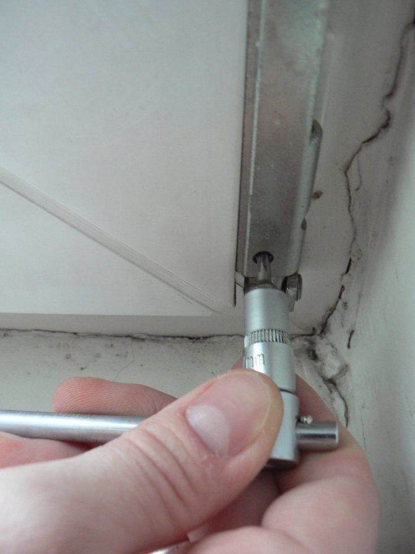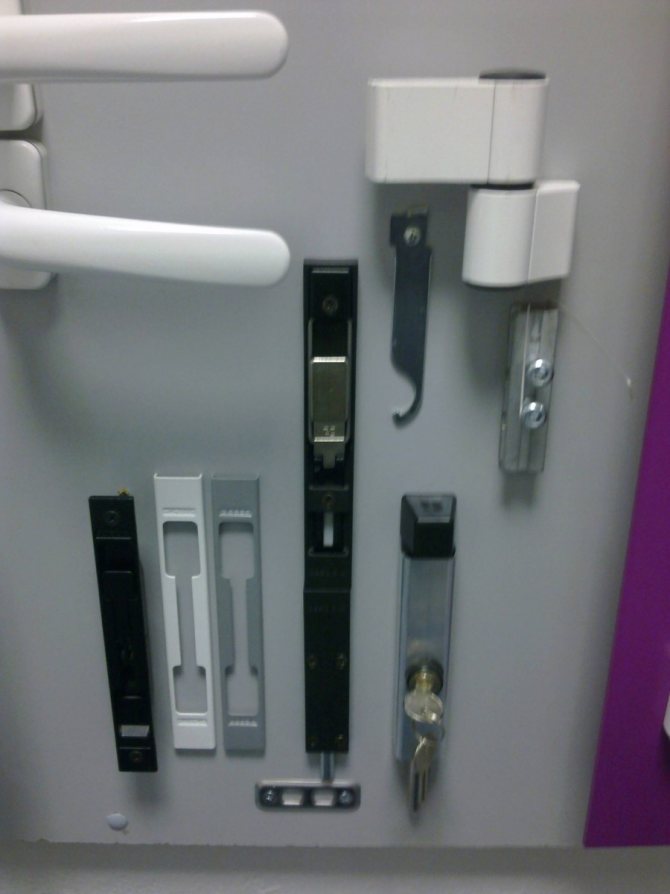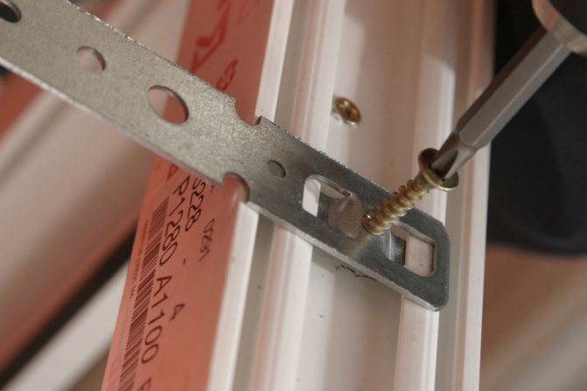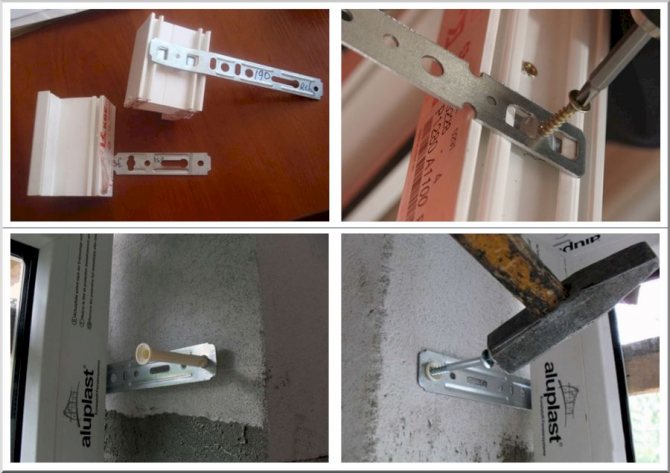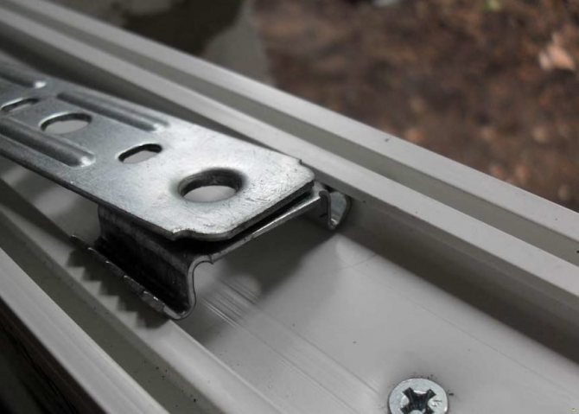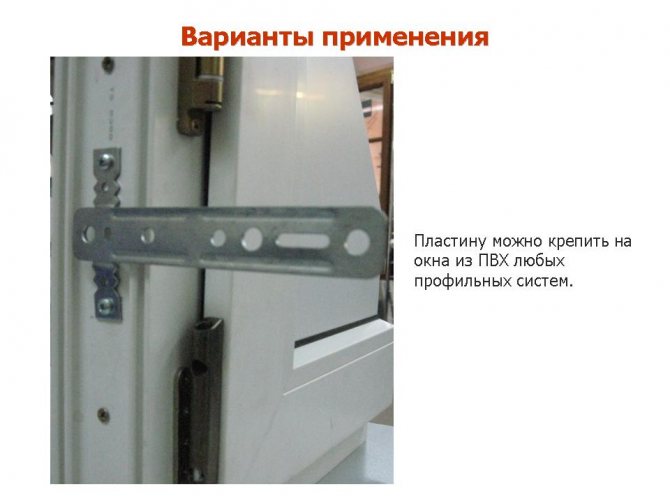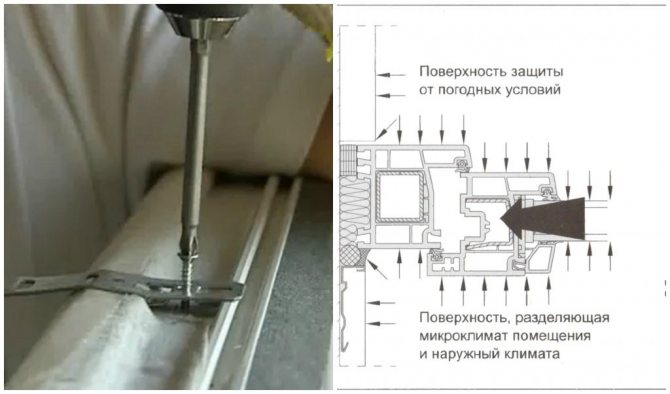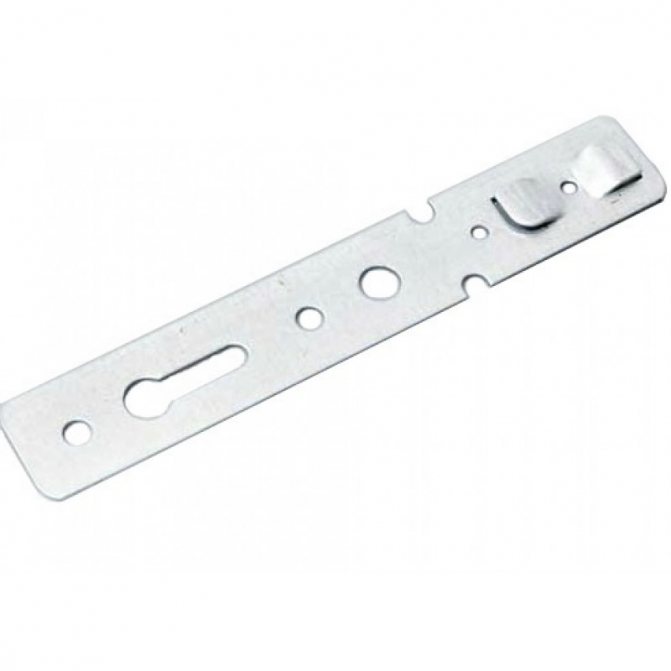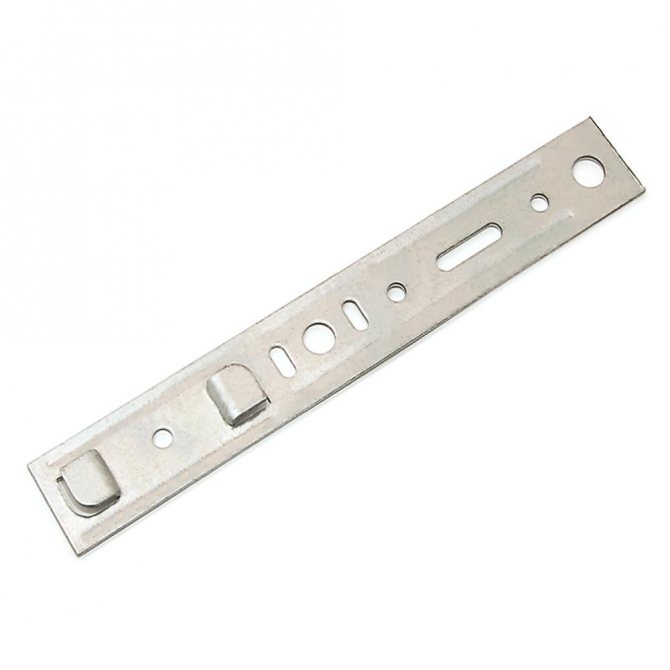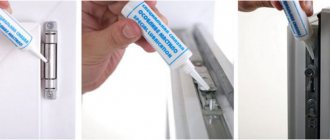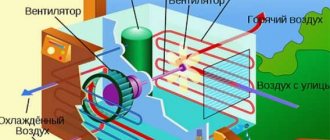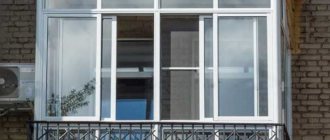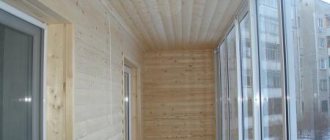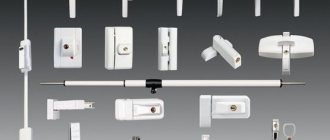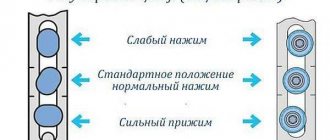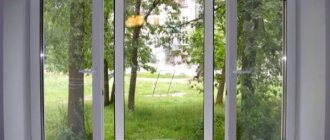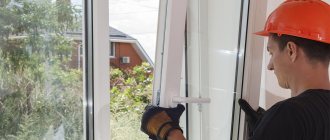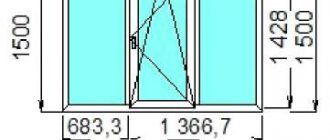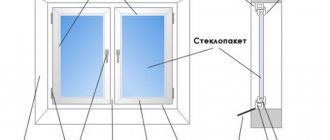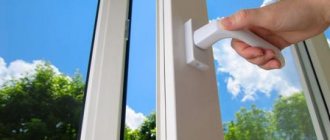Application of anchor plates for plastic windows
To keep the room warm, cozy and comfortable, you need to pay close attention to the windows. The comfort of staying in the room, the durability of the structure's service will depend on the quality and reliability of their installation.
The windows are installed for years, so you need to carefully consider all the nuances and make the installation correctly. There are many fastening materials, but anchor plates deserve special attention.
This material is ideal not only for metal-plastic windows, but also for wooden ones, as well as for various openings: brick, reinforced concrete, foam and aerated concrete.
This versatility makes anchor plates truly unique.
Outwardly, these are metal plates with round holes and notches. Products are made by cold stamping from galvanized sheet, the thickness of which ranges from one to two millimeters. They ensure the stability of the window structure.
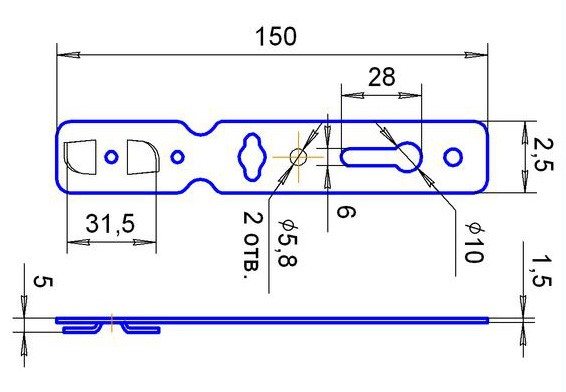
Fig. 2. Mounting anchor
Anchor plates are of two types:
- swivel;
- non-reversible.
The pivoting element is installed in case of complex installation, when it is difficult to fully secure the windows for some reason. Swivel crab allows installation at any angle.
Fixed plates are used in the classic installation of plastic or wooden window structures.
Foaming
At the end of the installation work, the remaining spaces are filled with polyurethane foam. If there are large gaps, foaming takes place in two stages. First, the first layer is laid, then you need to wait a couple of hours and lay the second one.
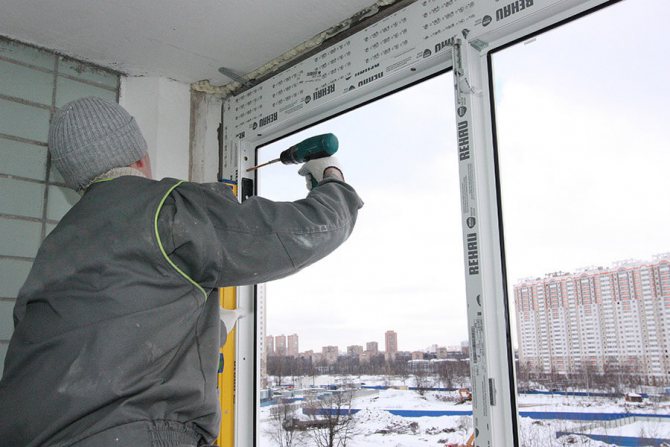

Foam varies in characteristics. For example, at different temperatures, it can expand in different ways. The specific material is selected based on weather conditions. Most manufacturers indicate the appropriate marking on the packaging.
When foaming, it is important not to overdo it. Too little foam leads to drafts. Too large - deforms the window structure. Excess polyurethane foam can be removed with an ordinary stationery knife.
Basic installation principles
Now there are 2 ways of installing windows, which differ in the type of fastening unit and the method of fixing the frame to the window opening. This is an installation with and without unpacking. For self-installation of the window, it is wiser to choose the 2nd option, since it is simpler, does not require special skills, and the work does not take much time. In addition, it helps to avoid mistakes during installation and makes it easy to configure all the fittings.
Installation without unpacking does not imply the removal of the glazing bead and the dismantling of the glass unit from the frame. The structure itself is attached to the anchor plates. The principle of forming such a fastener is shown in Fig. one.
Before installing a new window, it is necessary to select the correct plates themselves. They are of 2 types: universal and designed for a specific model. That is, they take into account the requirements of a specific profile system. As a rule, such anchor plates are supplied with complex, non-standard structures.
Figure 2. Layout of the anchor plates during installation.
Specialized fasteners differ from universal fasteners in that they are equipped with ears.These elements are installed in the groove of the frame profile and fixed with self-tapping screws. Universal plates do not have special lugs. They are simply secured with bolts.
For the installation of window structures, experts recommend choosing bolts of type 4.5 * 25. Their body must necessarily be equipped with a drill for metal. Since the self-tapping screw is attached to a reinforced structure, another type of fastening may not stand up or will not fix the plate too securely.
Window installation rules
As a rule, it is recommended to install 5 anchor plates on a standard type window. Their location is shown in Fig. 2.
The central plate is fixed exactly in the middle of the frame, and the side plates are fixed approximately at a distance of 20-25 cm from the edge of the structure.
As mentioned above, the method of installing a plastic window without unpacking does not require removing the glazing bead and the glass unit itself. This becomes possible due to the fact that the frame is fixed by means of anchor plates to the outside of the window opening. Otherwise, you have to form through fasteners.
Figure 3. Diagram of the ebb installation.
But you need to remember that large-sized structures (with an area of more than 4 m2) should not be installed using plates. After all, such a mount may not support the weight of the window. In this case, it is wiser to use anchor dowels. For plastic insulating glass units of small or medium size, plates will become the most rational way of fastening.
With the help of dowels, not only large windows are attached, but also doors. Professionals believe that this installation method is the most reliable. But it has a number of significant disadvantages:
- Installation with unpacking is difficult even for specialists. Often, with this method of installation, the glass unit breaks or cracks form on it.
- Installation on anchor bolts is almost impossible to do alone.
- Working with such fasteners requires experience and special skills.
- The work takes more effort and time.
If you prefer this installation option, then you need to purchase dowels 10 * 132 mm in size. In addition, a powerful hammer drill is required to install the anchors. Some modern stores selling construction and renovation equipment provide a rental service. Therefore, it is not necessary to buy an expensive device. But it is easier to install the window on the plates.
Window construction installation methods
Both methods have their own nuances, positive and negative qualities.
Unpacking or fastening through the frame using self-tapping screws
This method of fastening is characterized by the fact that before installation, the frame must be completely disassembled: deaf and opening flaps are removed, and only then installation through the profile with self-tapping screws is performed.
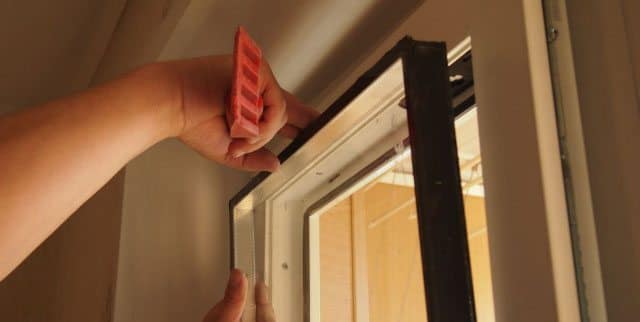

The unpacking method is mainly used when installing large-sized windows
After installing the profile, the system will have to be assembled and re-adjusted. This option is used for large windows with an area of 4 square meters for the reliability of fastening such an overall structure.
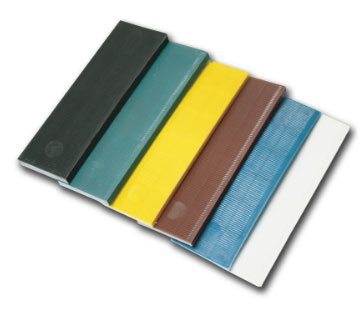

Straightening plates are installed between the glass unit and the profile
Here it would be appropriate to mention the straightening plates, which are installed in order to avoid contact between the edge of the glass unit and the window profile. Their presence will provide an even distribution of the weight of the glass unit and ventilation of the folded space. The plates are made of plastic, the width of the element corresponds to the width of the glass unit.
Installation with plates
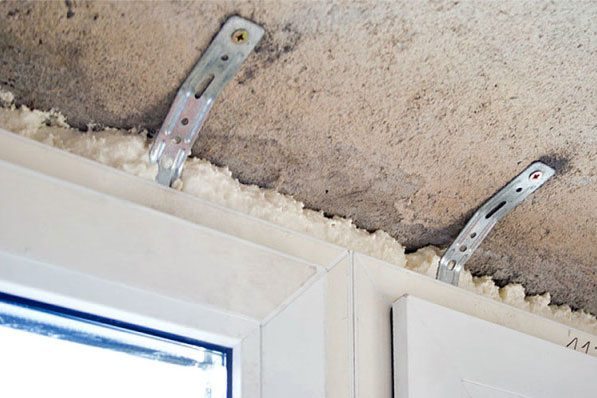

When installing PVC windows on the plates, there is no need to remove the glass unit
Installation of windows on plates begins with the acquisition of these very plates. There are models for universal use and made for use with a specific profile system. They are usually supplied with structures of complex shapes.Their peculiarity lies in the fact that they have special "ears" and can be inserted into existing grooves on the surface of the frame.


Lugged anchor plates are used with complex window structures
Plates without lugs are attached with bolts, and with lugs - with self-tapping screws. Bolt requirements: 4.5 * 25 and the presence of a drill for metal.
Features of fastening to anchor plates
This method of fastening the window system is as simple as possible and accessible to everyone.
Compared to the unpacking method, the method is considered absolutely safe for the window system, but the only drawback is that some elements of the fastening plate after installation will remain in sight. However, they can also be correctly disguised by hiding under the slopes during their final finishing.
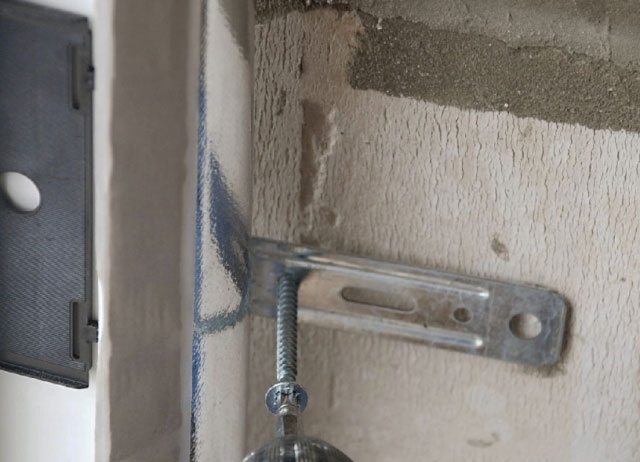

It is easier and safer to insert a plastic window using plates than bolting
There is one more recommendation from experts: if the window has an opening sash, which will be used very often, then the window may fail. This fixing is recommended for moderate opening or for blind windows.
The combined method of fastening is considered an alternative: the upper part of the structure is fastened to plates, and the lower one is fixed with anchor bolts.
Advantages and disadvantages of anchor plates
Dowels are considered an alternative to anchor plates, which can withstand not only windows with a large area, but also doors. But this option has a number of drawbacks:
- the unpacking method is difficult even for experienced workers, the result of an error in work may be a crack in the glass;
- unlike anchor plates, it is unrealistic to mount the dowels alone, help is needed;
- this option is costly in terms of strength and time.
- The use of an anchor plate has many advantages:
- no need to disassemble the window structure;
- you can adjust the attachment point;
- easy to level the window;
- there is no need to violate the integrity of the window;
- easy dismantling;
- reliability and durability.
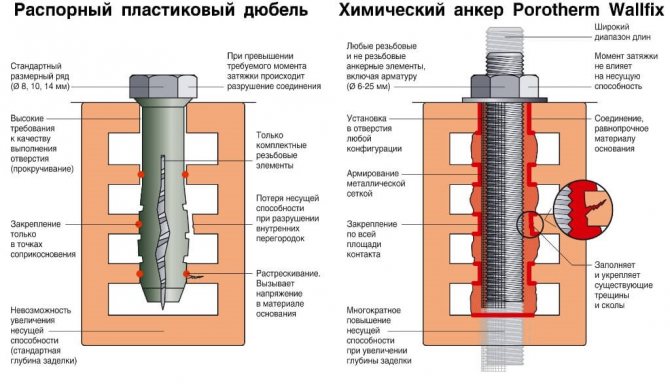

Fig. 10. The use of anchors is preferable to the use of dowels
The only drawback of anchoring is considered to be a low ability to withstand heavy structures, but this problem is corrected by using polyurethane foam. As you can see, the use of anchor plates is a priority and convenient.
Fastening according to GOST
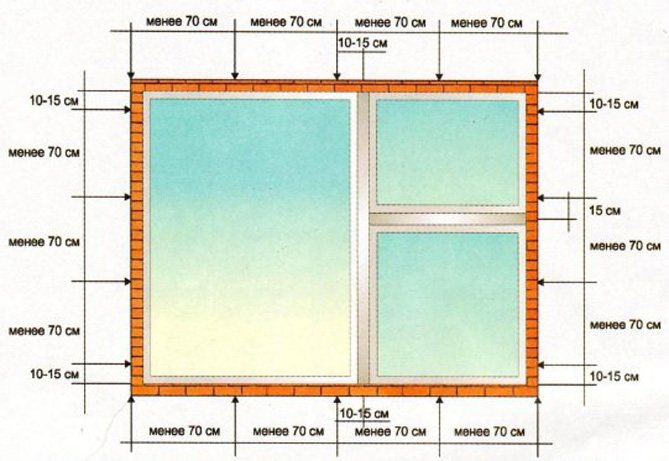

GOST also provides for clearly indicated distances at which fasteners and other structural elements should be located. All of these parameters are designed on the assumption that depending on the conditions and temperature, the windows may deform slightly.
The minimum distances between fasteners must not exceed:
- for boxes of white PVC profiles: 700 mm;
- for boxes made of colored PVC profiles: 600 mm;
- distance from the inner corner of the window block: 150 - 250 mm;
- transom connection to the fastening element: 120 - 180 mm
These dimensions can always be checked with a laser ruler.
Recommended minimum penetration (screw-in depth) and dowel fit
| Wall material name | Minimum depth, mm |
| Concrete | 40 |
| Solid brick | 40 |
| Slit brick | 60 |
| Porous natural stone blocks | 50 |
| Lightweight concrete | 60 |
Fastening to flexible anchor plates most effectively resists loads directed perpendicular to the plane of the window block, such as wind loads, as well as operational loads arising from opening the sashes of a translucent structure.
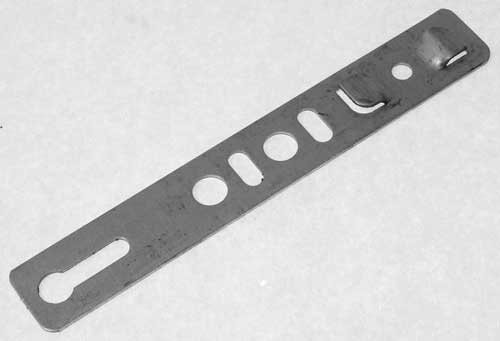

The bending angle of the plate is selected locally and depends on the size of the mounting gap. Plates are fixed to window blocks prior to their installation in openings using construction screws with a diameter of at least 5 mm and a length of at least 40 mm.Flexible anchor plates are fixed to the inner layer of a multilayer wall with plastic dowels with locking screws (at least 2 attachment points per plate) with a diameter of at least 6 mm and a length of at least 50 mm. One of the conditions for the use of mounting plates is the further finishing of the slopes of the window opening by plastering or cladding in a "dry" way.
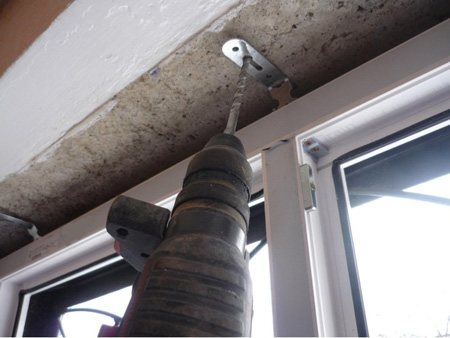

Please note that the anchor plate is attached to the wall, not to the plastering slope and must be under the sealing strips used during installation !!!
The peculiarity of the anchor plates is that their use makes it impossible to install platbands covering the assembly seam without additional measures for deepening the plates into the slope and the subsequent sealing of the recesses with plaster mortar, putty.
It is better to fix plastic windows made of colored PVC only on anchor plates, because the coefficient of linear expansion of colored plastic is 1.5-2 times higher than that of white, and, accordingly, thermal deformations are greater.
Installation features
For the window block, fastening by means of plates is the safest, and metal parts can be hidden during the finishing process.
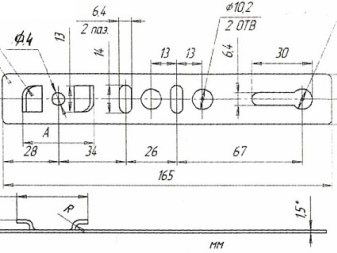

But before taking on an independent installation, you will need to study the rules for working with anchor plates.
The rigidity of fixation with any metal bar is slightly less than with anchors. If the window is blind, only the plates are sufficient. When installing a large product with heavy sashes, uniform load compensation is required, so you will not only need to insert the part into the groove and snap it into place, but also insure yourself with a self-tapping screw, which should go deep into the frame profile. Fasteners on the sides are mounted at a distance of 25 cm from the corners, in the upper and lower parts, and at the top, the connection is placed strictly in the middle
It is important to maintain an interval of at least 50 cm and not more than 1 m between the plates. It is necessary to ensure the correct bending of the parts (only at an acute angle), which minimizes horizontal displacement and gives optimum joint rigidity. In the opening, you first need to drill a hole for the anchor dowel, and then place it so that the wide neck presses the metal strip to the surface of the opening. To fix one piece, take 1 or 2 dowels 6–8 mm in size
Final fixation is carried out with a tapered locking screw. Despite the fact that the connection is further masked by finishing the slope or plaster, it is advisable to make recesses up to 2 mm when preparing the points for fixation - this will ensure the position of the plates flush with the opening surface.
Consider the algorithm for installing a window system using the example of PVC products.
It is necessary to free the window frame from the packaging film, after which it is necessary to remove the sash from the hinges, install the additional and connecting profiles.
An accurate calculation is made at which points the fasteners will be mounted. The plates are inserted into the frame and placed in the opening. The location of the points is marked on the wall with chalk or pencil.
The frame should be pasted over from the inside and outside with mounting tape, vapor barrier and vapor-permeable, to ensure waterproofing.
The toothed elements of the plate ("paws") are inserted into the grooves on the profile at the required angle so that they fit snugly against the slope
Additionally, you can fix the part with a special self-tapping screw. Observing the distance from the anchor to the edge of 20-25 cm, screw all the plates along the perimeter of the opening.
It is important that the correct fold of the fastener is present in two places of contact: to the opening and to the frame. Each strip should be fixed with a self-tapping screw and screwed through a plastic nozzle into a reinforcing profile. The hole depth must be 10 mm more than the dowel length.The frame is installed so that there are rigid seals under each section of the structure and in the corners
Thereafter, the structure is fixed vertically using mounting wedges. Before finally rigidly fixing the parts, it is necessary to adjust the position of the block using the building level.
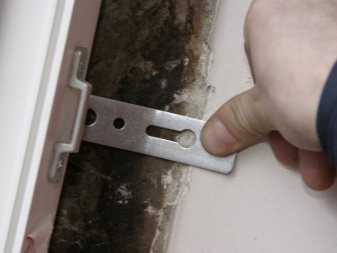

Final work - creation of an assembly seam, moistening it with water using a spray gun, thermal insulation with polyurethane foam. It is advisable not to allow its overabundance. For this, you can use a vapor barrier butyl tape, construction sealing mastic. At the end, the slopes are finished - with a plaster mixture, facing stone-polymer tiles, facade materials. If you choose between two methods of installing windows, in the absence of experience, professionals advise using plates.
When using anchor dowels, additional help will be needed, the process itself will take a long time, and there is always a risk that the glass may be damaged. In addition, expensive equipment will be required - a high-power perforator and special dowels 10x132 mm. If a PVC window is fastened with bolts, then its depressurization is possible, in addition, with ignorance of the subtleties and improper installation, the geometry of the frame is violated, and it stretches over time.
In the next video, you will find the installation of PVC windows on anchor plates.
Installation of a window sill and ebb
According to the rules, the window sill is allowed to be mounted 24 hours after foaming the cracks: this gives the material time to dry well and set. In practice, this recommendation is often ignored (especially if the assembly team is working). When choosing a suitable window sill, only those options should be considered with a width greater than the thickness of the outer wall. The plastic product is easily cut to length with an electric jigsaw or a metal hacksaw.
Having adjusted the window sill, it is set in level and fixed. The void that forms under the bottom must be filled with foam by placing several weights on the surface (cans of water, bricks). In this position, the product is left until the next day.
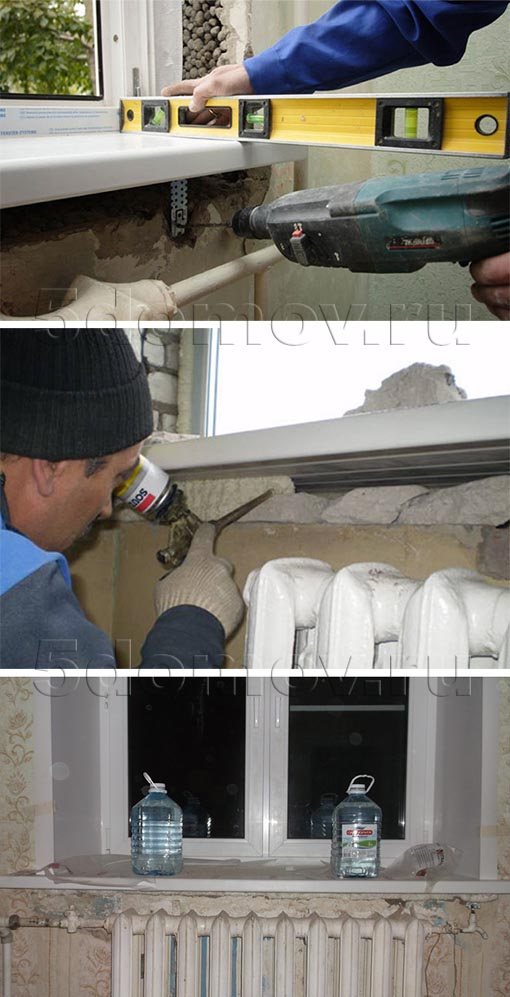

In parallel with the window sill, the ebb is being installed. It is inserted into a niche under the main frame and screwed onto the window sill. As a result of this, additional protection is created against the ingress of external moisture into the room.
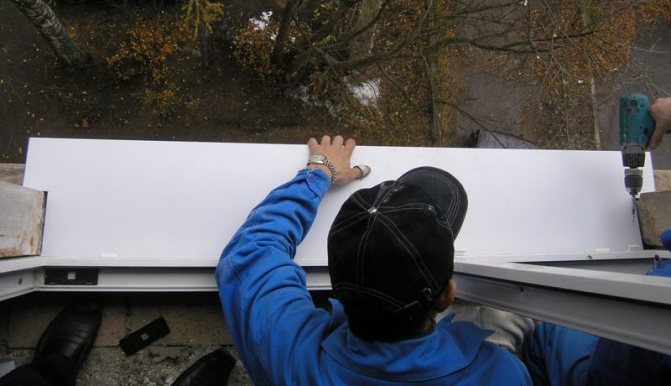

Installation of a window. Scheme of work
1. Preparing the window.
- the protective film of the window is removed from the outside of the product. Under the influence of sunlight and atmospheric precipitation, the protective film can be eaten into the profile. Therefore, the film must be removed from the outside at the very beginning of the installation work.
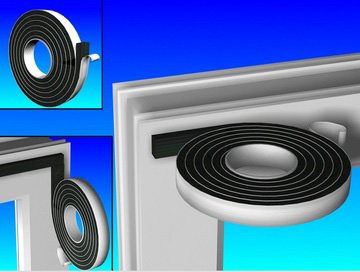

the frame is pasted over with an external vapor barrier - PSUL (along the outer surface of the frame). PSUL - a vapor-permeable tape will prevent the foam from escaping when processing the gaps, protecting not only the appearance of the structure, but also the foam from environmental influences - precipitation, ultraviolet radiation and wind that destroy the foam. The degree of compression of the tape should be at least 25% of it full expansion.
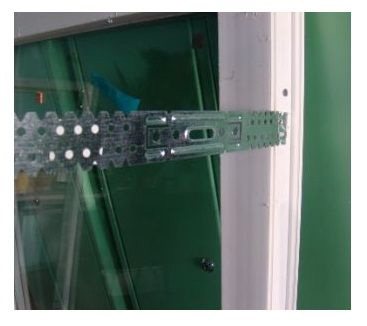

anchor plates are attached to the window block (window frame).
2. Installation of the window. (2photo alignment, window docking)
- the frame is installed in the opening (it is attached from 4 sides of the frame with a step of 70 cm, while the distance from the corner of the window frame to the first fastener should be no more than 15 cm);
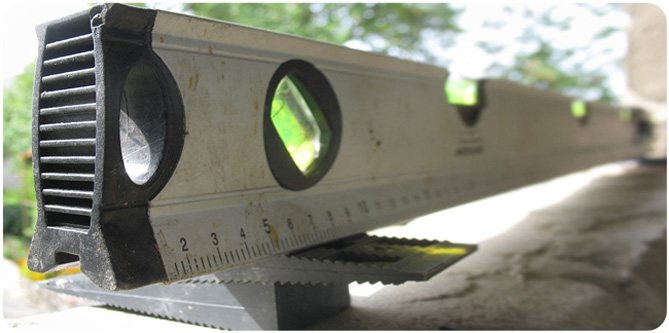

leveled (using a level or a plumb line, the windows are set in compliance with the required mounting gaps within the permissible deviations - up to 1.5 mm per meter, but not more than 3 mm for the entire length of the product. The difference in window diagonals should not exceed 8 mm.);
fixed and secured.
3. On the outside of the window opening, a diffuse tape is attached under the ebb.


Diffusion tape is a waterproof vapor-permeable tape made of a synthetic non-woven membrane-type material. The tape has two adhesive strips on one side.One strip is intended for fastening the tape to the translucent structure, the other - for attaching the tape to the wall slope. The use of waterproofing tapes provides reliable protection of the construction foam from moisture from the street side and ensures moisture removal from the foam to the outside.
4. Fittings are adjustable
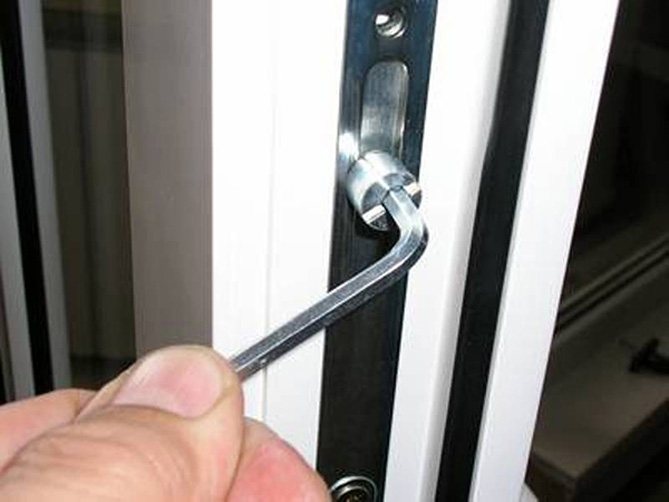

5. The gaps are foamed. (3photos foaming gaps and foaming, view of a fixed window)
Filling the mounting gap with mounting foam should be carried out with a fully assembled and finally fixed window unit, while monitoring the completeness and degree of filling of the mounting gap (mounting foam is applied around the entire perimeter of the window frame, taking into account that this mounting material increases its volume up to 3 times) ...
6. Vapor barrier tapes are glued on. Inside the room, the seam is treated with a special tape that has vapor barrier properties (made of aluminum foil). Width: the width of the mounting gap plus 30 mm or more.
7. The ebb is attached.
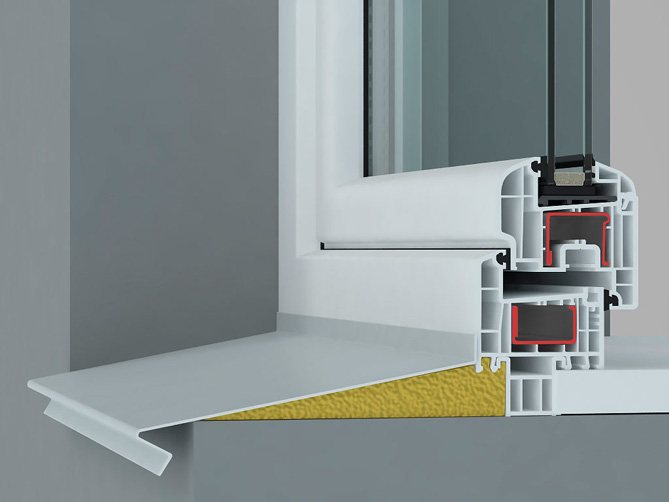

The ebb tide is designed to protect the lower part of the window opening and the assembly seam from the effects of rain, snow, ice. When installing an ebb, one prerequisite must be observed: since there are special drainage holes on the outside of the window frame that cannot be blocked, it is necessary to make sure that the lower edge of the window frame is not deepened relative to the outer edge of the window opening. With this arrangement of the box, the ebb will firmly fit under the window from the outside. The ebb is installed under the window to avoid water seepage at the connecting seam of the ebb and the window frame.
At the end of the installation of windows, the protective film must be removed from the frames and sashes. Under the influence of sunlight and atmospheric precipitation, the protective film can be eaten into the profile.
The warranty for the assembly seam in accordance with GOST R 52749-2007 is at least 5 years. (guest photo)
Any deviations from the GOST requirements give serious savings, but lead to a loss of quality for the Customer.
The most common "economy" is the usual propene of the seam without steam and waterproofing of the seam. Such installation is 2 times cheaper!
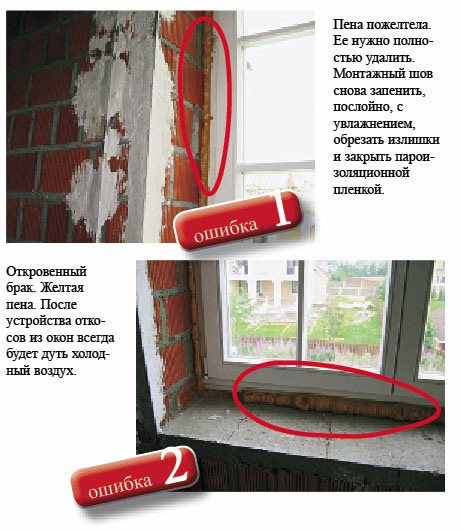

Installation of plastic windows is a responsible process, on which how smooth their operation will be significantly depends. Of course, this operation must be performed by experienced professionals, only in this case it can be guaranteed that the windows will fully comply with all technical characteristics.
Measurement of windows
Before ordering plastic windows, you need to measure the opening and at the same time you need to indicate whether the opening has protrusions, so-called quarters or an opening with straight slopes. Openings with a quarter significantly reduce heat loss.
It is necessary to correctly measure the windows for the opening without quarters
When ordering a window in an opening with straight slopes, it is necessary to indicate the dimensions of the plastic windows; the height of the window is 5 cm less than the height of the opening, and the length of the window is 3 cm less than the length of the opening. Such window sizes are indicated in order to make it convenient to foam the space between the slopes and the window, which will be 1.5 cm, and under the window 3.5 cm, which is necessary to install the window sill. Plastic windows are inserted into a straight opening, retreating from the outer part of the wall by 1/3 inward. The opening with a quarter is measured in the narrowest places.
How to measure a window for an opening with quarters
According to GOST, it is necessary to insert plastic windows so that there is a space of 2 cm for foaming between the frame and the wall. When ordering a window sill, it is necessary to take into account that the window sill is brought under the window by 2 cm and, and it should be such that it covers only half the width of the radiators of the heating system. The length of the window sills for plastic windows is ordered 10 cm longer than the opening so that it can be cut exactly in place.Plastic plugs are installed on the window sills and ebbs from the sides. I recommend ordering five-chamber frames with two-chamber double-glazed windows because such windows protect well not only from the cold in winter, but from the noise on the street. Some companies make measurements for free and therefore windows can be ordered from them. The technology for installing metal-plastic windows depends on the material of the walls of the building and on the size of the window opening. The method and fasteners for plastic windows are different, for example:
- Fastening windows to walls with anchors or dowels through pre-drilled holes in the profile. With the help of dowels and anchors, large and heavy window blocks are fastened, since they can be used to more accurately fix the frames by installing them exactly vertically and horizontally using a level.
- Fastening plastic windows to the wall using special metal plates that are attached to the frame and to the slopes. It is recommended to use the fastening for plastic windows in the form of metal plates only for the installation of small windows with blind double-glazed windows.
- Fastening a plastic window to the wall from the sides with an anchor, and at the top with metal plates.
Assembly seam
An assembly joint is an element of a junction unit, which is a combination of various insulating materials used to fill the assembly gap and having specified characteristics. The seam must meet the following requirements:
- Ensuring reliable fixing of the window unit in the wall;
- Ensuring the required temperature and humidity conditions at the point where the window frame adjoins the wall. In this case, the window block must be installed in such a way as to avoid freezing of the window slopes and the frame profile itself;
- Density and tightness;
- Low thermal conductivity and high durability;
- Susceptibility to temperature stretching-compression of the window block without loss of tightness.
GOST establishes the requirements that the three-layer construction of the assembly seam meets - it ensures the ideal preservation of the thermal insulation properties of the foam.
Assembly seam - 3 layers:
- Outside - waterproof, vapor-permeable;
- Central - heat-insulating;
- Internal - vapor barrier.
This design is designed to ensure the stability of the assembly seam not only to weathering, temperature and moisture, including from the inside, but also resistance to operational influences. In addition, it must be resistant to all kinds of deformations, both temperature and force.
The outer (outer) layer of the assembly seam protects it from moisture penetration, exposure to ultraviolet radiation, temperatures from -35 to + 70 ° C, partially prevents the penetration of cold air through the assembly seam, etc.
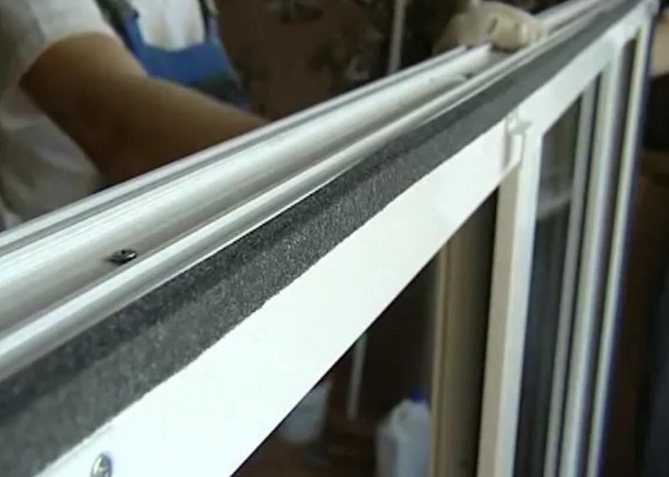

In addition, the outer layer of the assembly seam must have high vapor permeability (vapor permeability coefficient
outer layer material -
not less than 0.15 mg / (m * h * Pa)
to remove condensate moisture from the installation seam to the street. To date, the most advanced technology is the device of the outer layer of the assembly seam using vapor-permeable self-expanding sealing tapes (PSUL). There is a fairly wide range of names for this type of materials, but not all are suitable for sealing window assembly joints. PSUL tapes intended for the installation of window units must withstand a water pressure in a compressed working state of more than 300 Pa. PSUL must necessarily be resistant to ultraviolet radiation (the total dose of irradiation of the front surfaces during testing is
not less than 5 GJ / m2
).
The application of a plaster layer, putty or coloring compounds on PSUL is not allowed !!!
The central layer should provide the specified resistance to heat transfer of the assembly seam and the necessary sound insulation.
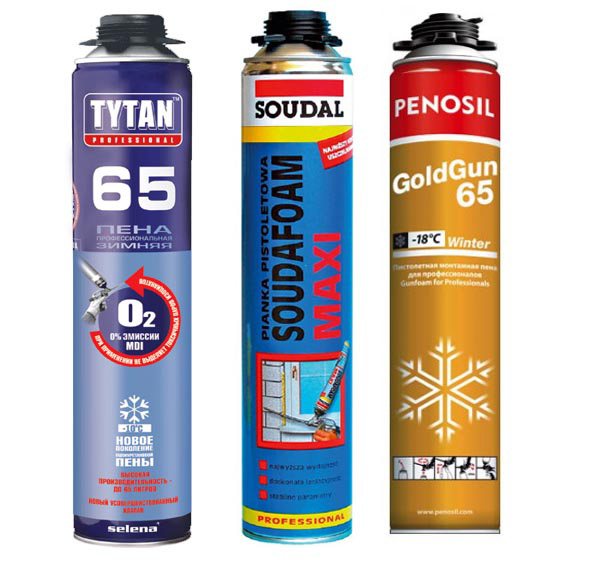

To create the middle layer, polyurethane foam or, more simply, polyurethane foam is used.(Polyurethane foam is a polyurethane foam sealant). The central layer should be made without voids, cracks, delamination and overflows. Sinks larger than 10 mm are not allowed. Water absorption of foam heaters of the central layer during full immersion in 24 hours should not exceed 3% by weight. The high heat and sound insulation characteristics of PU foam are retained only in a dry state. Moisturizing negates all of the above advantages. Therefore, keeping the insulation as dry as possible is the main task performed by the outer and inner layers of the assembly seam.
The inner layer must be airtight and provide reliable insulation of the materials of the central layer from the effects of water vapor from the side of the room.
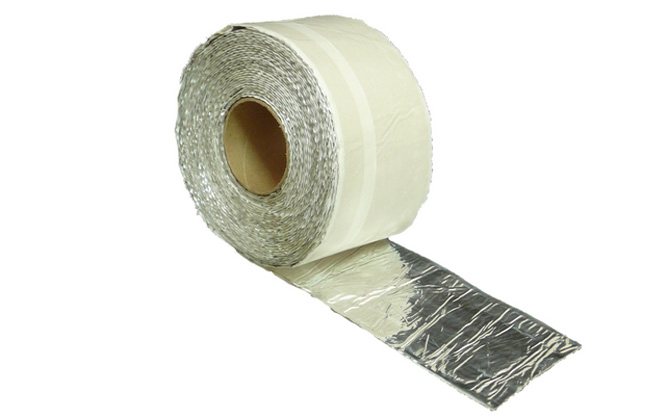

Vapor barrier materials along the inner contour of the installation gap must be laid continuously, without gaps, breaks and non-glued areas. The vapor barrier materials of the inner layer of the assembly seam must have a vapor permeability coefficient of no more than 0.01 mg / (m * h * Pa). The vapor barrier sealing tape is made of aluminum foil coated on one side with a self-adhesive plastoelastic mass based on butyl rubber with a high tack degree. It is necessary to glue the tape tightly along its entire length. Any gap, swelling is a channel for moisture penetration. The width of the tape is determined by the formula: width of the mounting gap plus 30 mm or more.
Opening preparation
Carrying out work on the installation of windows, you always have to spend some time preparing and restoring the opening. This problem is especially relevant when replacing window blocks in old buildings due to extensive damage to dilapidated structures. In an amicable way, it takes two or three days for its high-quality solution, which is simply impossible in residential premises. Quick-hardening cement-based compounds, polyurethane foam in combination with sheet insulation come to the rescue.
After dismantling the old window, the opening must be freed from moving, crumbling particles, protruding elements of the old internal slopes. All surfaces are cleaned of dust, dirt, oil stains. Loose areas should be fixed by filling with a waterproof binder.
Large voids formed when replacing window blocks, for example, between the rows of facing and bearing brickwork, are sealed with dense insulation, all through holes are foamed.
In addition, it is necessary to remove the build-up of mortar, to close up cavities and chips on the inner surfaces of the quarters, exceeding 10 mm in height. Such attention to this area of the opening is due to the fact that a hermetic band seal will be placed here.
Bolt Mounting Difficulties
A few more reasons why you should not mess with bolting when installing yourself, but you should prefer plates. In order to fix the anchor bolt, it will be necessary to drill a hole in the pvc window frame. As a result, depressurization of the insulating glass unit chamber is possible.
As a result of the fact that when drilling, a violation of the reinforcement of the system is possible, problems are observed in the future when the window system freezes. As a result, there is excessive moisture formation inside the room and the appearance of mold on the surface of the slopes.
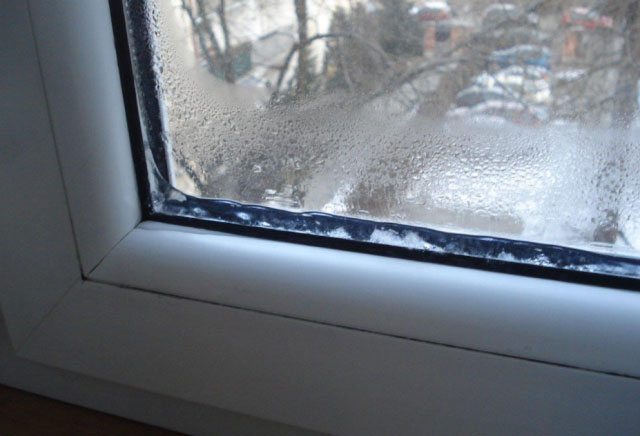

When fixing the PVC window on the bolts, depressurization of the glass unit may occur
With a lack of experience, without knowing the properties of the material from which the structure is made, it may turn out that it will stretch if improperly installed. It will be almost impossible to correct the geometry of the window frame.
There are still positive qualities of fastening plastic windows to anchor bolts:
- reliability of fastening the structure - in order to dismantle it, it will be necessary to perform the reverse order of work that was during installation;
- after fixing the window system, there is no need to carry out additional work, as is the case with fixing with polyurethane foam: time for solidification, leveling, cutting, finishing;
- the structure can be fully exploited immediately after it is installed;
- this method of connection is reliable and durable, and fastening materials in the form of bolts are common on the market and have an affordable price.
Tools and materials
Since we are talking about bolts, let's remember at once everything that may be needed.
Completed window installation
To carry out the work, you will need the following tools:
- Perforator
- Screwdriver
- Jigsaw (if not, a hacksaw for metal will do)
- Hexagons
- Plate
- The above bolts
- Construction foam
- Construction gun
- Sealant
- Marker
- Pencil
- Gon
The process of attaching a window to plates
The first step is to fasten the anchor plates in increments of no more than 1 meter. In order for the frame to maintain a stable position, the fastening elements relative to the corners of the frame should be located at a distance of no more than 25 cm.


The distance from the plates to the corners must be at least 25 cm
It is important to remember that the distance from the border of the window structure to the opening must be at least 2 cm.In the case when this condition is not met, it is necessary to make recesses in the surface of the opening to accommodate fasteners
For this, the plates are installed on the frame, then it is installed in the opening.
On the surface of the wall, using a pencil or crayon, mark the future location of the fasteners. Then the frame is removed and a recess is made in place of the marks with the help of a chisel, into which the plate must enter and tightly fix. This will allow you to subsequently effectively mask the plates when finishing the slopes.
At the next stage, a window structure is placed in the opening and its position is aligned using wooden bars prepared in advance. Their thickness should not exceed 3 cm and their installation occurs only horizontally, while vertical alignment occurs, which is controlled using a level.
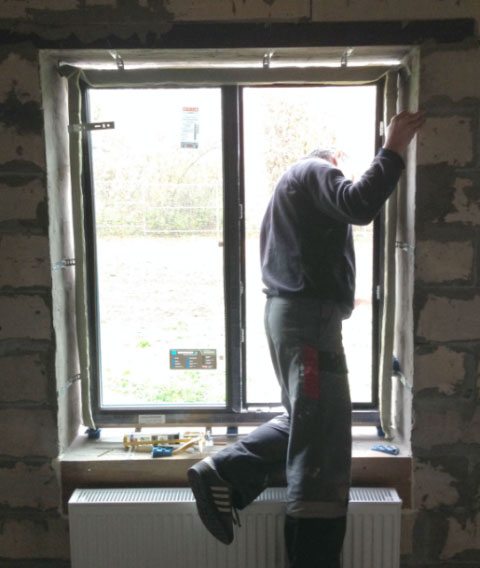

Vertical alignment is performed by level
When the position of the frame is leveled, you can proceed to fixing the plates using dowels 6 * 40 with a concrete base or with self-tapping screws in other cases.
The gaps are closed with polyurethane foam.
To avoid skewing the frame, the plates are fixed in order. First, the lower left corner is fixed, then the right one, monitoring with a level. The top plates are secured last. At the final stage, the joints are sealed with polyurethane foam.
Errors in the installation of windows.
If the window is not set in level, then the window sash will close or open by itself, this can be partially corrected by adjusting the fittings. Another mistake is not to cover the foam from the side of the street, ultraviolet light will destroy it within one year, as a result of which the tightness of the window will be broken.
Nowadays, plastic windows are installed instead of old wooden windows. It seems that this is a very complicated process, but in fact, anyone who knows some of the intricacies of their installation can correctly install a plastic window with their own hands. In addition to the plastic windows themselves, which consist of double-glazed windows and plastic frames, you will need to purchase additional parts and fastening devices. It is advisable to install plastic windows together and at the same time you need to be careful and patient.
How to mount on plates?
Anchor plates for PVC windows help make the installation process quick and easy. One of the important advantages is that there is no need to pull the glass unit out of the frame. The profile system will not undergo drilling, which means that it will be possible to avoid problems that arise when drilling through the frame.Double-glazed windows will not depressurize, the structure will not lose rigidity, and will not freeze. There is no risk of skewing the frame. However, it is also impossible to call the method perfect: one of the important drawbacks is its not attractive appearance, since part of the fastening after installation will be noticeable.
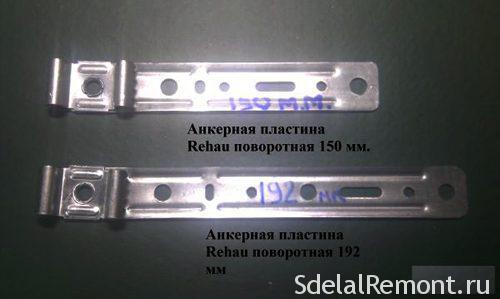

The second significant drawback is the increased load on the structure with frequent opening of the shutters. The window can quickly fail, which is why experts recommend fixing only deaf structures in this way.
How to fix plastic windows?
The choice of fasteners largely depends on the material from which the opening is made. What kind of fastening is most preferable for common types of buildings, we will consider further.
In a wooden or frame house
The best fasteners for plastic windows in wooden structures are anchor plates. The first and most important reason for this is the deformation processes that wood is subject to, depending on changes in ambient temperature and humidity. This is especially true for log cabins, even if the house was allowed to stand.
In the case of fixing the block with self-tapping screws through the frame, there is a high probability of vertical shrinkage of the opening, which will cause extrusion of the fasteners twisted into the lower and upper profiles. And it's good if these are opening sections, since the beginning of the extrusion will be visually noticeable. In blind blocks, the problem will be revealed only when the fasteners enter the glass unit.
Installation in frame structures should also be carried out on plates. In some cases, the sidewalls of the structure are fastened with self-tapping screws through the profile.
Video instruction:
Into concrete
High-quality concrete (lintels of window and door openings), drilling under the anchor with a ten-millimeter drill is not an easy task. For such situations, it is better to use plates, which can be fixed using self-tapping screws for a 6mm dowel.
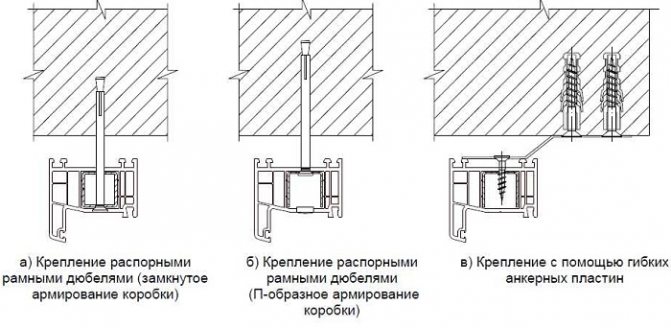

Scheme of fastening window blocks to the wall
In conventional panel high-rise buildings, concrete is more susceptible to drilling, and in most cases, fastening to an anchor does not cause any particular difficulties. As for the technical installation conditions mentioned above, there are a number of points that require special attention.
When glazing balconies or loggias, the structure must be placed almost flush with the outer part of the opening. Anchoring in such a situation is quite dangerous: the edge of the concrete floor or wall may be destroyed. Mounting on plates in such cases is the only correct option.
To the brick wall
Perhaps the easiest installation, but with some reservations. Unpleasant moments arise if the opening is partially destroyed or poor quality brick was used for masonry. In addition, in-situ drilling under the anchor can be complicated by the drill displacement when it enters the masonry joint. Therefore, it is necessary to clearly see the place of drilling in order to make a hole in the middle of the brick.
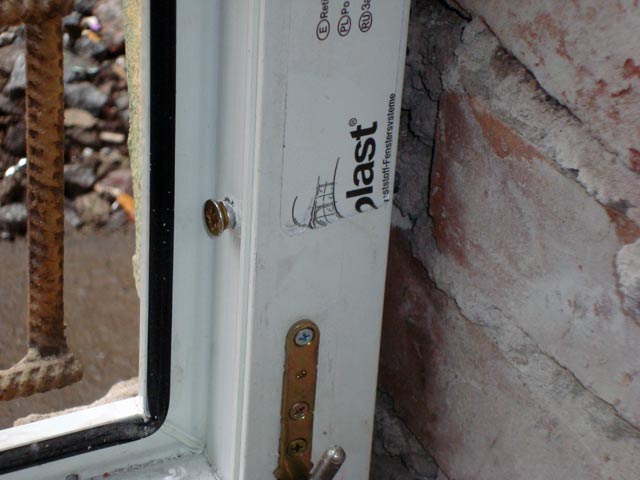

The use of plates makes installation a little easier, since if the plate hits the seam, it can always be slightly rotated. The anchor plates, which snap into a quarter, simply slide to a comfortable position.
Most often, installers combine the type of fasteners: the sidewalls of blind sections can be safely fastened through the profile to self-tapping screws (a 6mm dowel and a press washer of a suitable length), sections with opening sashes - an anchor of 10 mm. Top / bottom - either plates, or no fasteners at all, only foam and spacers.
Combined fastening: top and bottom with plates, on the side with self-tapping screws for concrete
To aerated concrete
There are only two correct options for attaching to porous materials (foam concrete, aerated concrete and the like):
- Maximum length 10 mm anchor (202 mm). The fixation method is traditional - through the profile.
- It is more preferable to fasten with anchor plates. The plate is attached to the profile as usual: either it is screwed on with a screw, or snaps into the groove.The other side is fixed with an ordinary self-tapping screw, but through a special dowel for aerated concrete. For successful installation in this way, you will need a hex wrench or bit to screw the dowel into the seat.
In addition to these two methods, there is one more, but it is difficult to call it correct. Nevertheless, it is actively used by a certain category of installers. The fact is that foam concrete is a rather loose material, and self-tapping screws are twisted into it without drilling. It is tempting to fix the blocks with screws without any dowels. Disadvantage: you cannot re-tighten the self-tapping screw in the same place; poor quality of fastening under axial loads on the screw.
Video instruction:
To metal structures
Depending on the design of the opening, the window is fixed either on self-tapping screws for metal, or, which happens much less often, on anchor plates. The installation process depends on the thickness of the metal to which the block must be fixed. To a square pipe widespread on the construction market, the wall thickness of which is 2 mm, is attached with a press washer with a drill through a pre-drilled profile. If the metal is thicker and the self-tapping drill is not enough for successful drilling, a hole in the opening will have to be made before tightening the press washer.
Installation on wooden surfaces
When installing windows in a wooden house, instead of anchors, you need to use galvanized self-tapping screws, since the anchors in the tree can loosen and fall out. It is impossible to install windows directly into wooden walls, since wood has properties to deform under various weather conditions and as a result, the frame may be damaged. First, a wooden box is made that will protect the frame when the wooden wall deforms. Then the box and the opening are treated with an antiseptic.
How to correctly insert plastic windows yourself into a wooden wall
When installing the box in the opening from above, there should be a gap of 3 cm between the box and the opening. The gap between the box and the wall is sealed with jute insulation and closed with a casing on both sides. Ebb tides in wooden houses are better to use standard ones, and window sills can be made of wood or polymer. If a wooden window sill will be installed, then first fix it, and then install the frame so that the bottom profile rests with its entire plane on the wooden window sill. The gap between the frame and the wooden box is foamed with polyurethane foam, which, as a result of polymerization, forms an insulating layer that also serves as an additional fastening of the frame. So that the foam does not lose its properties, it must be insulated, for example, with plaster. Foam joints begin from the bottom up. It is recommended to foam joints no more than 4 cm wide.
DIY PVC window installation
To facilitate installation, you need to remove the sashes or double-glazed windows. If the frame has an opening sash, then before installation remove the sash by unscrewing the pin from the upper hinge and removing the sash from the lower hinge. If the frame has blind windows, then remove the double-glazed windows before installation. To remove the double-glazed windows, you need to take a spatula, insert it into the gap between the glazing bead and the frame and slowly pull it out by moving it. First, the vertical glazing beads are pulled out, and then the horizontal ones.
Do-it-yourself installation of plastic windows begins with taking out double-glazed windows
By tilting the frame, the glass unit will fall into your hands by itself. Double-glazed windows must be leaned against the wall by placing them on some flat and not solid surface. To create space for foaming, small wooden blocks are placed under the frame.
From time immemorial, we have built houses of wood. Sometimes completely without using other building materials, using only an ax, without a single nail ... Well, you know, right?
The primordially Russian technologies have not been forgotten. There are still hereditary specialists who will slowly but surely assemble you an authentic hut, as in the good old days.But basically, the methods and approaches have changed significantly - on the topic of the day and in accordance with modern requirements for comfort, energy efficiency, and safety. They have changed and reached a new level. Now we are successfully applying, so to speak, world experience - the developments of builders from other countries, who have long proven their worth.
One of these tightly adopted borrowings is the (still considered innovative in our country) system of perforated fasteners, which is designed for quick and reliable assembly of all kinds of frame structures from edged sawn timber. The elements of this complex system are various corners and brackets, bands and plates, which are equipped with a large number of pre-drilled holes. The nail plate stands somewhat apart in the large list of fixing devices, we will talk about it further.
What is the minimum wage?
A metal-toothed plate (MZP), or as this fastener is also called "nail plate" - is a flat rectangular (sometimes square) piece of cold-rolled steel. One of the variants of the MZP is a "spiked disc" or "spiked brace".
The plate thickness can vary from 1 to 2.5 mm, which allows you to solve a variety of tasks in terms of loads. The thicker the metal, the larger the cross-section of the structural elements the plate can connect. The steel grade is used in any case such that the product has a balanced combination of ductility and strength.
The general dimensions of the sold samples are usually in the range of 2.5-18 cm in width and up to 30 cm in length. However, of course, the available nomenclature is much wider, many domestic manufacturers offer quick production of minimum wage according to individual, practically unlimited sizes. The timing of cutting the required size of non-standard minimum wage is about 7-14 days.
Like any other version of perforated fasteners, the toothed steel plate is necessarily endowed with a layer of zinc, which protects the fasteners from corrosion. For use in open visible structures, the product can be coated with a colored powder coating.
Compared to conventional perforated products with round holes for nails, screws, bolts or anchors - here we have a large number of studs on the surface of the product, squeezed out of metal using a punching press.
The number of teeth can reach up to 80 pieces per decimeter of the product. Each of them, during installation, enters the tree, where it clings to the fibers, and the fasteners begin to work as a whole. After pressing in the MZP, the board or timber no longer cleaves in the fastening zone, the forces acting on the unit can only act on crushing, and the bearing capacity of the finished structure only increases significantly because of this. Under extreme loads, spliced lumber breaks on the array, but does not separate under the nail plate. That is, comparing this hardware with a hundred scattered studs is at least incorrect.
It should be noted that the height of the studs in different nail plates can be different. Teeth with a length of 8-10 mm can be considered a traditional option, but there are also products with a ruffle of 14-15 mm or 25-26 mm. As a rule, there is a relationship and relationship between the thickness of the plate and the height of the tooth (thicker MZP - longer tooth - larger sawn timber can be collected).
It is customary to distinguish between two fundamental options for nail plates, depending on the shape of the thorns:
- With multidirectional notching,
- Unidirectional notched.
Teeth with one direction and an angle of inclination work fine, but with multi-vector loads, fixation in some directions is considered less effective. In addition, during installation, it is necessary to take a more serious approach to the orientation of the plate relative to the direction of the fibers of the board or timber, which are more loaded in the node.Upgraded MCBs with one direction of perforation are endowed with an offset of the studs (such as staggered) in each adjacent row, which improves the engagement effect.
Experts are convinced that very good indicators are given by plates in which the teeth are inclined in different directions (usually two mutually perpendicular), for example, along the diagonals of a rectangular plate or along its length and width. So, in theory, fasteners work equally well with lumber, which has any orientation of fibers in the array, and also holds loads regardless of where they are directed during the operation of the farm. There are also models in which the spike is not only done in different directions, but also the rows of teeth are tilted at different angles.
Important! The choice of a specific model of the plate is based on the thickness of the fastener, overall dimensions, the number of teeth, their slope, length, sectional shape ... There are computer programs that allow you to calculate the appropriate minimum wage as accurately as possible for any type of structure.
Where is the minimum wage applied?
The main function of a metal toothed plate is to connect two or more edged boards or beams in one plane. Moreover, the best reliability indicators will be achieved if the sawn timber is not used wet, which is not prone to drying out and cracking.
The first samples of MZP began to be used on the fiefdom of frame housing (in North America) at the beginning of the last century. The experience was successful. In complex spatial structures, the toothed plates create a strong fixed connection, simultaneously acting as a reference base plane for the frame elements.
On their basis, collect:
- wall bearing frames and panels,
- various volumetric structures made of wood (for example, stairs),
- powerful formwork,
- longer beams by splicing lumber butt,
- thicker or taller beams by overlapping sawn timber (with faces or edges, respectively),
- arched structures from piece elements (without the use of bending wood).
- complex elements of a wooden roof.
At the moment, in our country, they prefer to buy metal toothed plates mainly for creating roof trusses, which can cover very large spans - up to several tens of meters, with a variety of joint angles. Fasteners are actively used in both industrial and private construction.
Among the benefits we get are the following:
- There are no restrictions on the maximum length of commercially available sawn timber,
- The time for assembling structures is reduced, the labor intensity of operations for connecting elements is reduced (since there is no need to make cuts or inserts, there is no need to massively twist the screws, hammer in nails).
- There is no need for large volumes to purchase ragged nails or corrosion-resistant self-tapping screws, which are very expensive.
- The reliability of the assembled units increases with a decrease in cross-sections and weight.
- The amount of wood that goes to waste is reduced.
- The number of available design solutions is increasing, especially if specialized software is used for design.
There are also some limitations:
- It will not be possible to assemble directly on site.
- It is necessary to prepare a level area on the ground or work in the workshop.
- You need to have some of the equipment for a reliable installation of the minimum wage.
What are the nuances of installing nail plates?
- The most important point is that each joint is fixed with a plate on both sides.
- The platinum with unidirectional teeth should be oriented so that the rows of spikes are parallel to the fibers of that bar or board, which should perform a greater load-bearing function.
- The options with a hammer or a sledgehammer are not suitable for installing an MZP. Pressure is too weak and uneven.Vibration is very harmful, even with impacts through the spacers, the plate and its spikes can deform. So that, for example, rafter boards evenly accept fasteners over its entire area, you need to use a rolling press. Accordingly, the assembly of roof trusses and wall framing sections is mainly carried out in workshops. And only then the frame is transported to the construction site, where it is lifted and loosened in place with the help of a crane.
- It is still possible to mount the minimum wage at the facility. To do this, a flat, clean working platform is created on the ground, and a metal frame (shaped like a clamp) is used as a pressing device, as well as a bottle-type automobile jack, the working force of which is from 30 tons.
- From the lumber prepared to the size, the farm is set up on stands, and through the toothed plates with single screws, all the elements are temporarily fixed in the design position.
- All plates are laid out in the right places.
- An impromptu press is brought under the connection zone with the plate. First, the outer corners of the structure are squeezed, and then other joints.
- Smoothly pressing the MWP into the wood is carried out until the entire plane of the plate is pressed against the array of the truss (squeezing, of course, is not encouraged). Normally cut lumber is collected tightly, although according to the technology, gaps between the ends of the boards / beams up to 5 mm are possible.
In conclusion, I would like to note that the assembly of complex frame structures from edged lumber using toothed plates is slowly, but gaining popularity. Accordingly, the offer for the sale of this interesting fastener is growing very quickly. As practice shows, very low quality samples of minimum wage have appeared on the market. Not only do one-day firms pressing perforated toothed fasteners do not comply with the basic requirements for the design of the studs, they can also use low-grade steel with low strength, or a very thin zinc coating that does not live for more than a couple of seasons. Therefore, the acquisition of minimum wages must be treated extremely responsibly, giving preference to trusted suppliers. In order for the trusses and frames to work as expected, it is also equally important to buy a board or timber of normal quality.
Fasteners for PVC structures
Plastic structures are installed using anchors, self-tapping screws (in some cases with dowels) or anchor plates.
Anchors
This type of fastening is available in two versions: a classic anchor and an anchor for hollow materials.
- Classic anchor. Consists of outer galvanized sleeve, Phillips screw and sleeve. The principle of operation is as follows: initially the screw and part of the sleeve screwed onto it are inside the sleeve, which expands when the screw rotates in a certain direction, thus fixing the anchor in the seat. A regular anchor is excellent for fastening in dense materials (brick, concrete, cinder block).
- For hollow materials. In general, such an anchor is similar to the classic one - differences in the design of the sleeve and the sleeve, which now does not expand the sleeve, but deforms, pressing along the axis (deformation is possible due to special slots). Part of the anchor when screwed in significantly increases in diameter, which allows it to be fixed in a loose environment. In dense materials, such fasteners also hold perfectly.
The length of the dowels varies from 70 mm to 202 mm. The size suitable for installation is selected based on the thickness of the window profile (60 mm), the installation gap between the frame and the opening (standard 2 cm), and the material from which the opening is made. In brick or concrete, 5-6 cm is enough, therefore, in a normal situation, an anchor of 152 mm is needed.
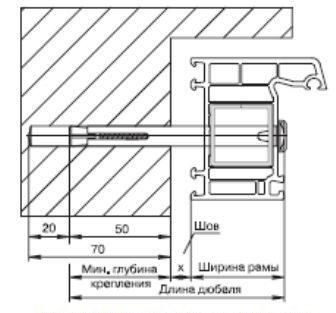

For aerated concrete, use the maximum fastener length (202 mm).
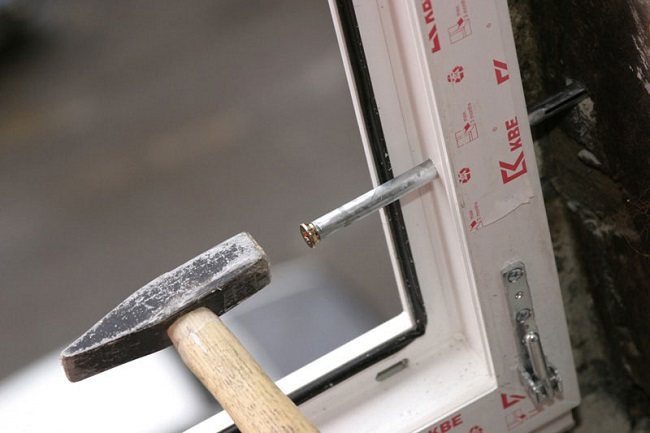

Wood screws
There are two types of screws, like the anchors described above: ordinary ones - for wood and more special ones - for concrete.
- Self-tapping screws for wood. A quick and cheap way to fix a window block in the openings of wooden structures, and when using a dowel, the screw adheres perfectly to concrete, brick and similar materials. This fastening has another positive quality in comparison with anchors: ease of dismantling.
- Self-tapping screws for concrete (dowel). An alternative to anchors, which, unfortunately, is quite rare on the domestic market. This type of fastening is noticeably thicker in diameter than wood screws, which makes installation with it more reliable. The actual application is as follows: a hole of the corresponding diameter is drilled in the concrete base, after which you can screw the self-tapping screw without a dowel, directly into the concrete. There is one drawback: due to the heavy loads when screwing in, concrete screws often break.
Anchor plates
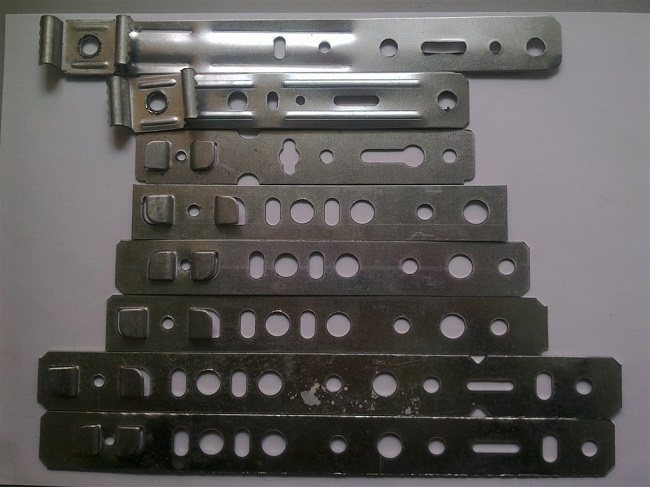

There are more varieties of anchor plates than screws and anchors combined. This is due to the fact that many PVC profile manufacturers produce plates specifically for their products, fortunately, they are universal and interchangeable.
The anchor plate is attached with one side to the outer part of the window frame, the other side is fixed in the opening with anchors or self-tapping screws. There are plates that are held on the frame by serrated protrusions or snap into a quarter of the profile. Some installers do not even fasten such plates.
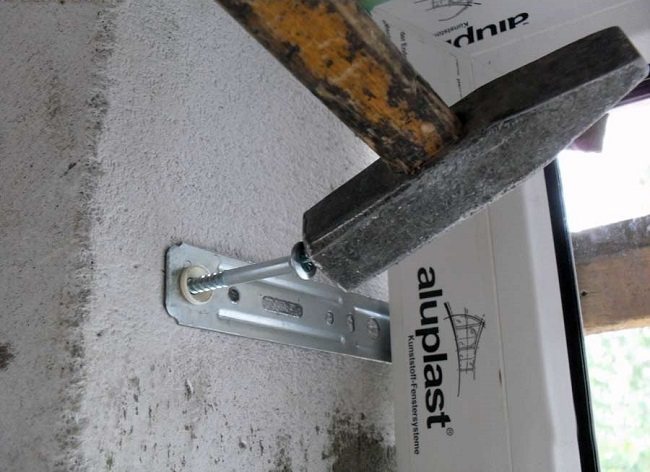

The use of anchor plates is the simplest and most reliable fastening option. The only drawback is that after such an installation, you cannot do without finishing the slopes.
Nog
A dowel is a simple screw that is screwed into the wall to secure the window. This type of fastener is also very reliable. Unlike a dowel, the dowel can be easily unscrewed in any case.
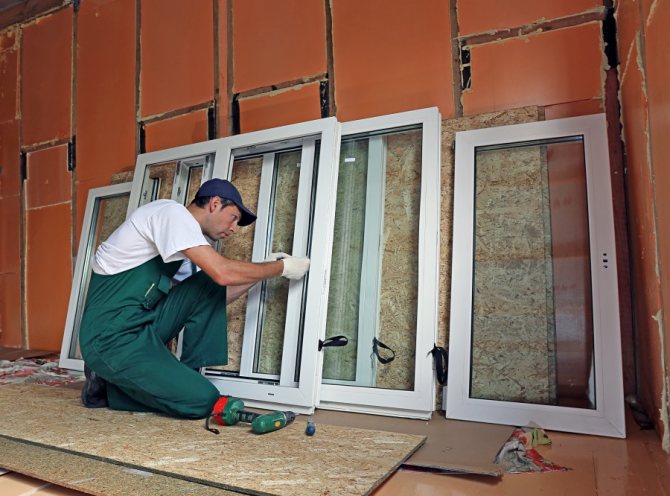

Dimensions. There are a huge number of sizes of dowels from 100 to 250 mm, and the thickness is from 5-12 mm. To calculate the length of the dowel, you need to measure the width of the window and opening from the frame and slope. If your distance from the wall to the window is about 3-4 cm, then you need a 110 mm dowel, if 8-10, then 170-200 mm.
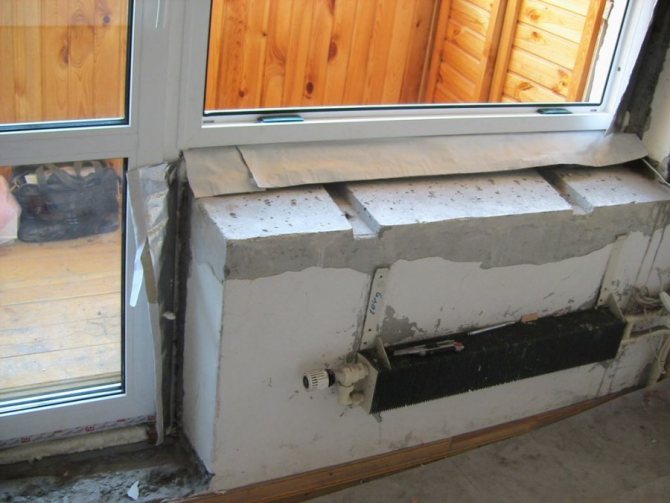

Disadvantages. Before installing a plastic window in an apartment block building, you need to find out its type and structure of the wall. Because, in many panel houses, builders lay insulation inside the walls. Therefore, during installation, you can get into the insulation and the dowel can fall out.
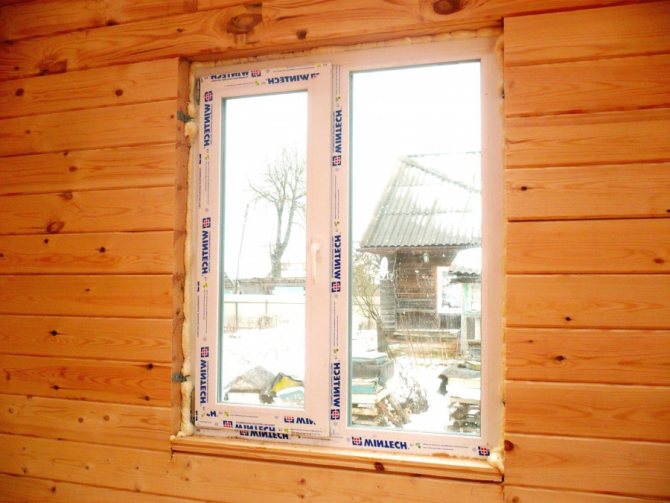

Also, do not mount the dowel in soft building materials.
