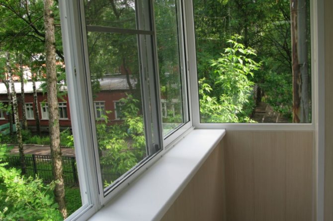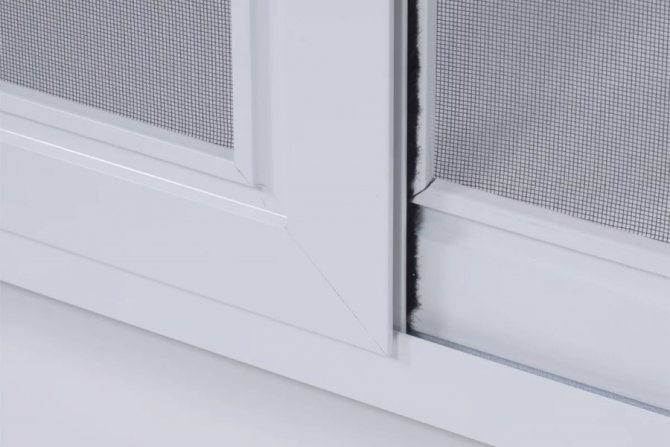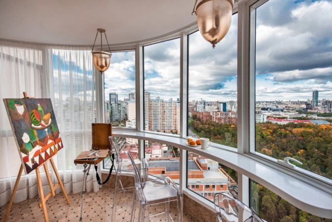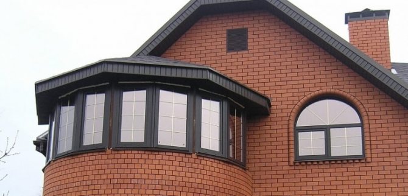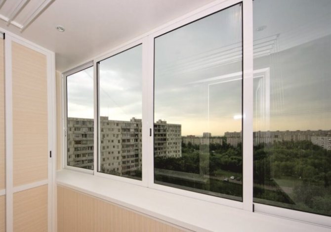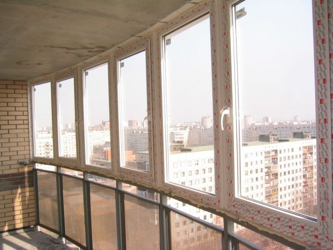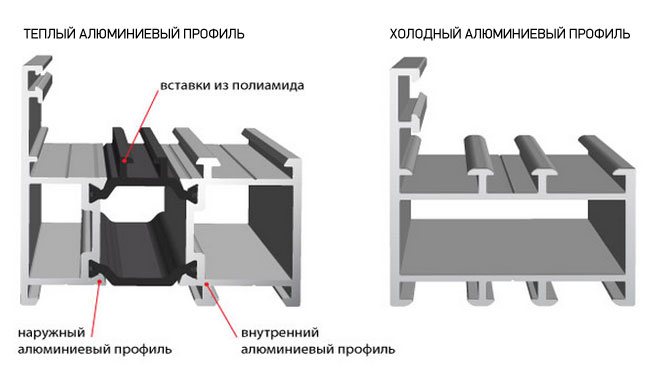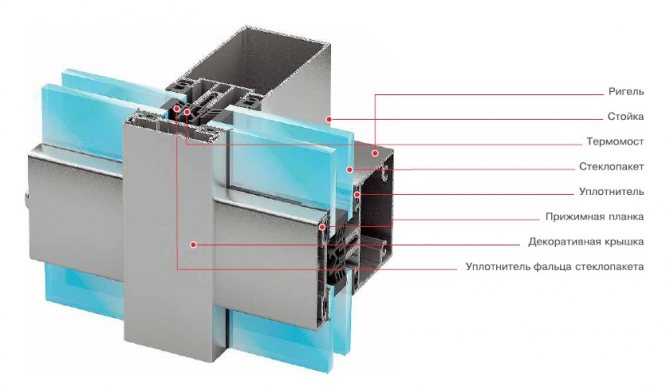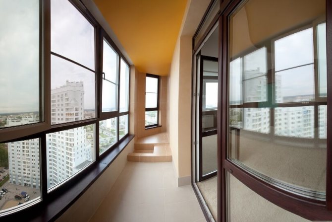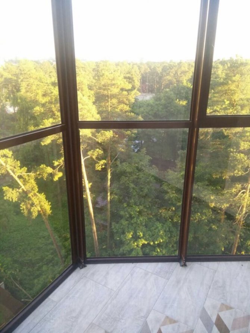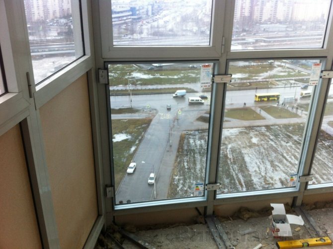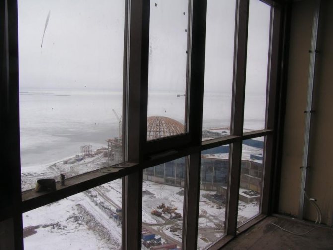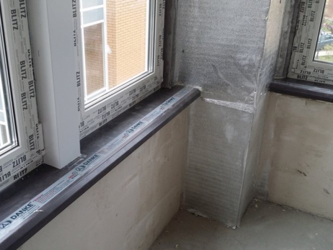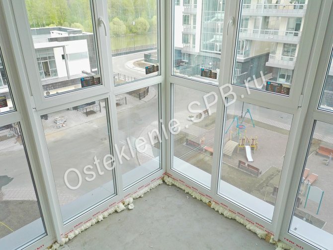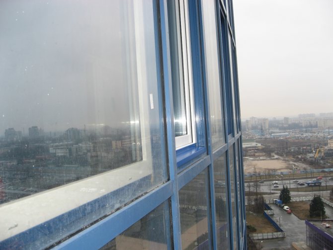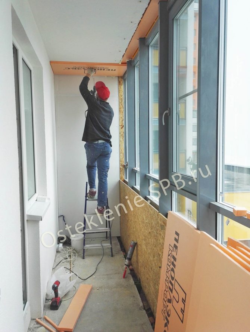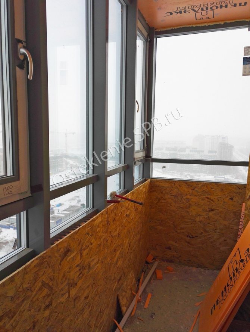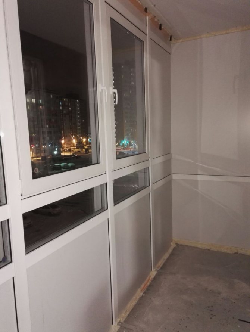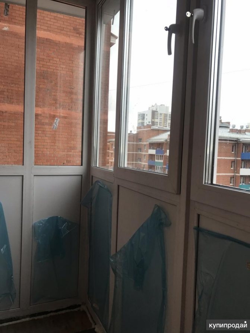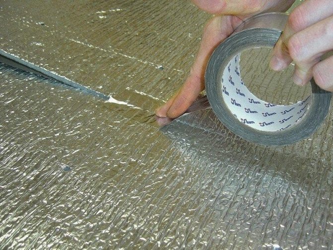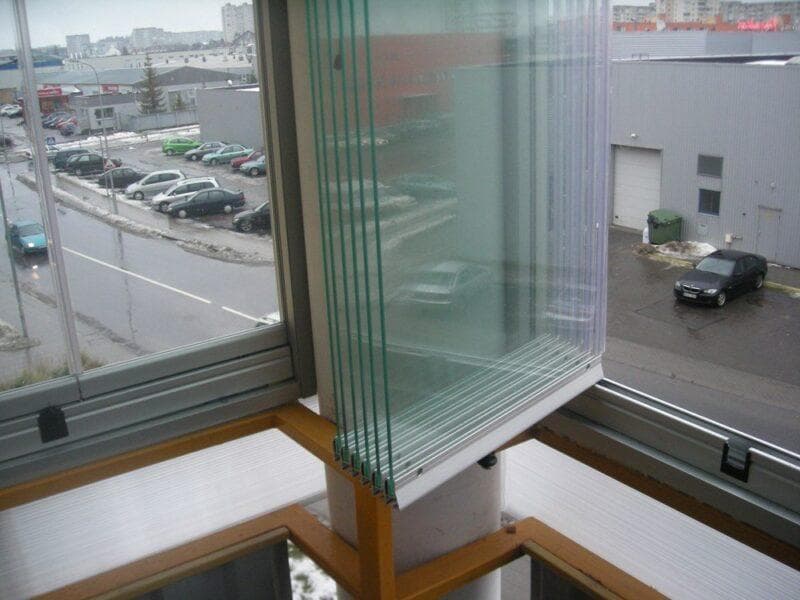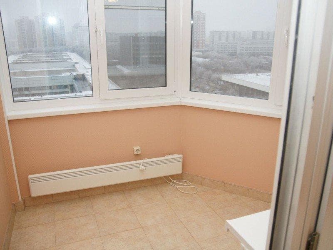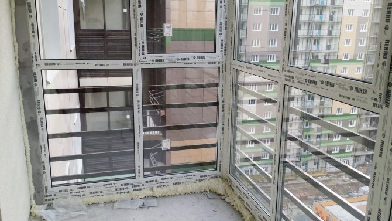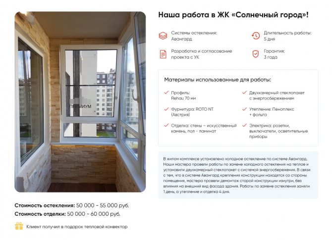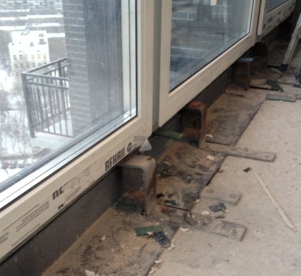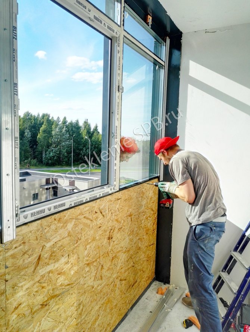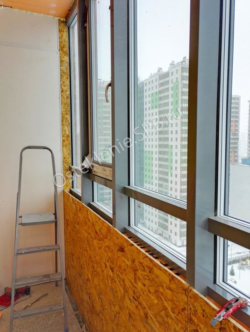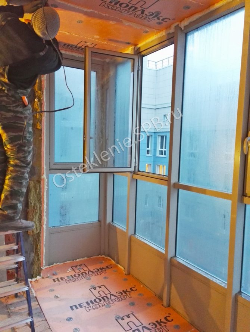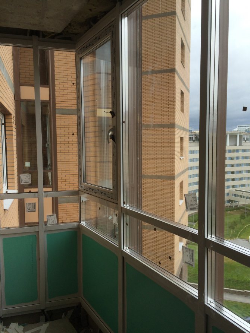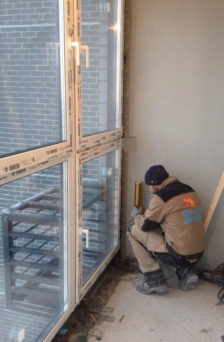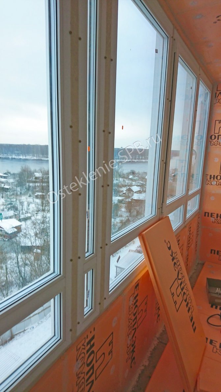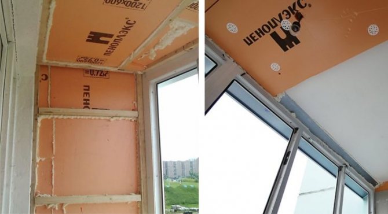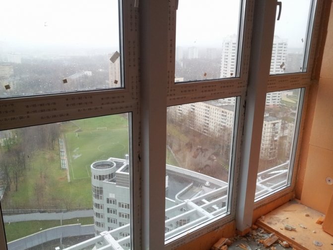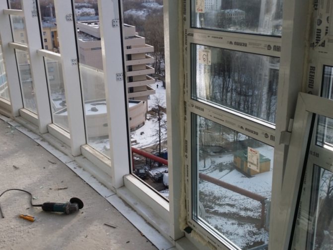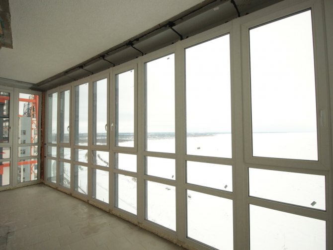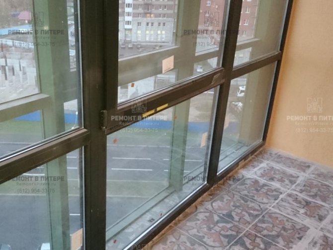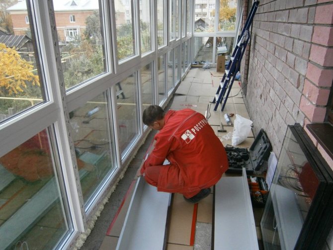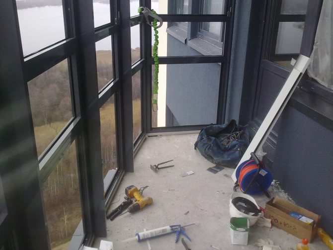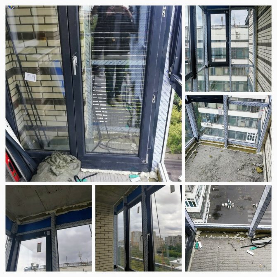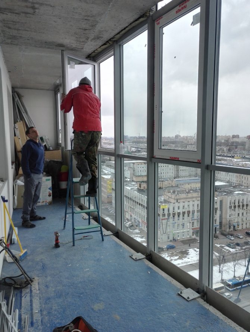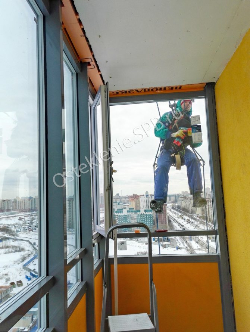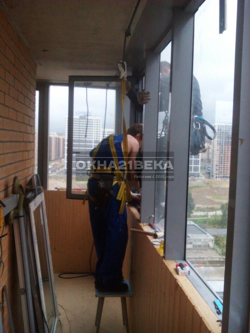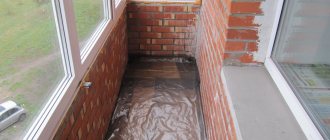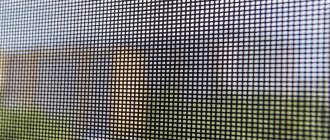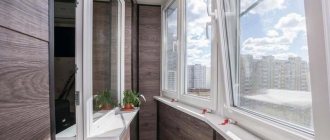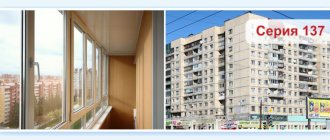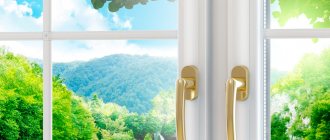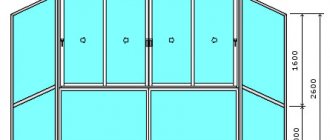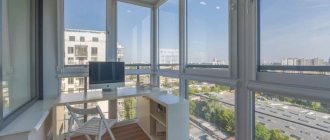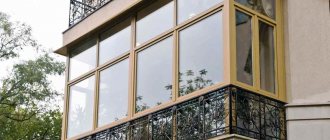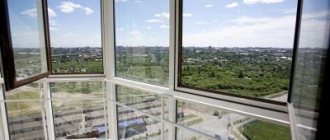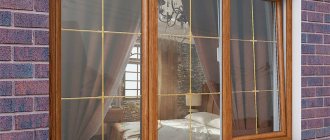Installing a loggia is a complex process that has many nuances, which must be approached wisely. This should be associated primarily with the requirements that you place on this room in your apartment. The fact is that a loggia is not only an elegant and laconic appearance - it is a design suitable for different purposes. For example, a plastic loggia is suitable for insulation, and if the balcony is not a frequently visited place, then cold glazing of the balcony is suitable. Let's consider the last option in more detail.
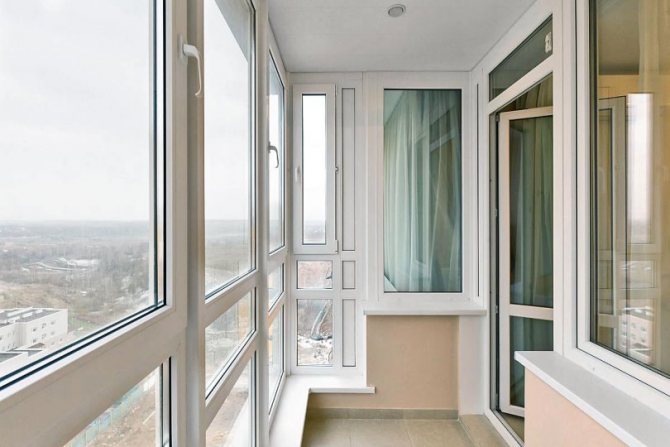
Cold glazed balcony
The term "cold glazing" should be understood as a turnkey glazing of a balcony, where the installation process takes place without the use of a thermal insert, but thanks to aluminum profiles.
The presented type of glazing is perfect for non-residential rooms.
Cold glazing ensures that no noise from the street will be heard in the apartment, and also protects the rooms from rain, snow and freezing.
Cold glazing can be done in the following ways:
- Glazing with aluminum structures without a thermal insert by sliding systems. This method is very convenient, because it saves space on the balcony and you can open it by moving the profiles to the sides. In addition, this type of glazing is recognized as environmentally friendly, because it is made from materials that do not have a negative effect on human health, as well as pets. Systems based on aluminum profiles are lightweight and will last for many years. Before installation, preliminary measurements should be taken. Then frame frames are made, into which a stele from 5 millimeters thick is inserted. You can even build a window sill to save space.
- Glazing with blind or pivoting windows. You can install a mosquito net, because in summer it can be hot and there is no desire for flies and mosquitoes to fly into the apartment.
It should be noted that there is no heat-insulating air cushion in cold glazing, therefore the total weight of the system is less and the load on the bearing surfaces is the smallest.
Cold glazing is used only when the balcony serves only for storing things, because the temperature inside will be only 7 degrees higher than the outside temperature.
Wooden-aluminum windows
The best way to reliably insulate a balcony and adapt it for comfortable use in winter is to install wood-aluminum windows. They are divided into two types:
- aluminum profile with wood trims placed on the inside of the window;
- wooden frames decorated with aluminum overlays on the street side.
The first option is categorically not suitable for apartments, since its thermal insulation properties are the same as those of an aluminum window. As for the second option, wooden frames with a glass unit in several layers and aluminum overlays on the outside not only give the window an unusual style, but also protect the tree from the harmful effects of precipitation.
The profile width of such windows will differ from the cold version with classic glazing. At the same time, you will have the opportunity to perfectly match the color of powder enamel, which is used to paint outside aluminum windows. In this case, your balcony will hardly differ in appearance from its “neighbors” in the house.
Benefits of cold glazing
- Low cost and installation costs;
- Substantial space savings due to sliding doors;
- The profile can be painted in any color;
- All structures that are used during installation have fire resistance, durability and strength;
- Cold glazing is universal and will suit all loggias and balconies;
- Protects the apartment from noise, snow and dust from the street.
- Cold glazing is the most common option, because all balconies and loggias can be glazed this way. Sliding frames allow you to save the area of the balcony. The frames can be installed on a metal parapet and on a concrete or brick base.
Source: balkonoff-nn.ru/kholodnoe-osteklenie-balkona
Insulation of glass


Most of the heat will go through the glass
In the case when plastic double-glazed windows are installed, the window will not require additional insulation. To isolate the leaky joint between the glass and the frame, a special polyurethane sealant is applied to the joints to prevent air penetration.
The greatest heat loss will occur through the glazing.
Aluminum glazing of balconies and loggias
Cold glazing is an economical option to protect your balcony from moisture, wind, snow and street dust.
But an aluminum profile with single-layer glass does not guarantee high thermal protection. In severe cold weather on the balcony, the temperature will not exceed 0 ° C.
Cold glazing of balconies and loggias with an aluminum profile is the most budget-friendly option for protecting a balcony from dust, wind, rain and snow.
offers to order window designs directly from the manufacturer, which allows customers to pleasantly save on the arrangement of the premises, getting an impeccably performed work, ready for a long-term successful service.
Cold glazing has its advantages and disadvantages. Among the disadvantages is the lack of sound insulation. The aluminum profile and one glass are not an effective barrier to noise.
Therefore, everything that happens on the street will be heard on the balcony. It is important to consider this point if the apartment windows face a busy street. Also, cold glazing is not able to keep heat in cold weather.
The balcony can only be fully used in the summer. And in winter, it can function as an additional refrigerator. When it is -20 ° C outside, on the balcony - about zero.
More on the topic Aluminum glazing for balconies
Glazing the balcony with wood
It is good if the home craftsman has carpentry skills. Then the option with glazing with wooden frames becomes cheaper. After all, he can use wooden beams, glazing beads and ordinary glass 4 mm thick to assemble the sashes, supplying them with the simplest fittings from the nearest store. How to glaze a balcony yourself: video and photo. However, even in the absence of such talent, you can order an inexpensive finished product in the workshop. Then you can start installing.
It is important to take into account that a large structure can “sail”. Therefore, despite the visual appeal of large and wide openings, this unpleasant effect is worth remembering.
- The preparation has already been written above, so we skip this stage.
- There are no special tricks in the installation of such a structure, moreover, the process itself differs little, say, from the installation of a PVC profile. Using metal fixing plates and self-tapping screws, we install a wooden frame without frames.
- The ebb, canopy and window sill are installed in the same way as the previously described glazing methods.
- The seams are foamed and subsequently hidden under the trim.
- The doors are fixed in place, the fittings are debugged.
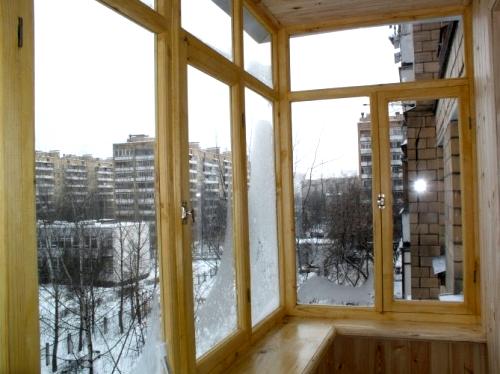

For a long time, this was the only way to glaze a balcony in Khrushchev. Of course, such glazing will never become the object of envy of neighbors. But done neatly and securely fixed, it can protect from dust, falling leaves and change the microclimate on the balcony by a couple of degrees.
Aluminum sliding glazing
In all other respects, the aluminum profile shows excellent results. It is extremely easy to use, extremely durable, non-flammable, does not deform and does not change color over time.
The narrow profile blocks out a minimum of light. The low weight of the aluminum structure allows cold glazing to be installed on any balcony without prior reinforcement.
This option is suitable even for "Khrushchev" houses, where the balcony slabs are very weak.
We use high-strength Guardian semi-coated glass. Glass width 4 mm. Its transparency is higher than that of ordinary glass, it traps excess ultraviolet light, without reducing the brightness of sunlight and without changing its shade.
The balcony is filled with natural light and does not require additional lighting. This is especially important if you have a lot of houseplants.
Window opening methods
Aluminum glazing can be fixed, hinged or sliding. Most often, a sliding structure is used: it saves scarce balcony space. This design is very easy to use and has a long service life.
Advantages of aluminum glazing for balconies and loggias
If you doubt the need for glazing balconies, just read the list of advantages that this solution has:
- affordable installation price;
- saving space and the appearance of additional space, ready for year-round use;
- reliability and durability of the profile;
- high-quality protection from dust, wind, rain and snow;
- light weight;
- resistance to deformation and corrosion;
- preservation of color and smoothness of the surface;
- aesthetic and modern look of structures;
- a wide variety of colors.
If you do not plan to use the balcony in winter other than just for storing things or food, then cold glazing with an aluminum profile will be an excellent solution to increase the usable area of housing.
Source: oknaforbis.ru/balkony-i-lodzhii/holodnoe-osteklenie/
Aluminum profile properties
An aluminum profile can be characterized by such parameters as:
Balcony floor load - minimum
- long service life, the calculation carried out by many profile manufacturers shows that it reaches 80 years;
- high strength characteristics, at low density - 2.7 grams per cubic centimeter, tensile strength is up to 500 MPa, which is comparable to the parameters of steel. This characteristic of this metal expands the options for its use;
- low weight allows the use of aluminum when creating complex stained glass structures;
- easy handling.
An aluminum profile made of "volatile" metal has a number of properties that limit its use in the manufacture of translucent structures with your own hands. In particular, they include a high price due to the fact that the production of metal and products from it consumes a large amount of energy.
Cold glazing with Provedal profile
Exceptionally cold glazing is made using the Provedal profile. This is explained by the high thermal conductivity of aluminum.
Aluminum frames do not retain heat well, and the shallow installation depth of the aluminum profile does not allow the installation of double-glazed windows. And glazing in one glass does not protect against heat loss.
As a result, the Provedal system is not suitable for glazing living spaces in cold climates.
Provedal aluminum glazing is optimal for rooms that are not insulated and are used seasonally. The choice of just such structures is due to their low weight. Balconies and loggias have different strengths.
Some are unable to support the substantial weight of plastic frames. Aluminum frames are significantly lighter, easier to install and do not require the preparation of a solid support.
If desired, the aluminum structure can be installed directly on the metal balcony railing. This system is also used for summer premises: gazebos, verandas and terraces.
Where is it better to ask for help in carrying out the insulation of the balcony
Before finally choosing a company that will help you insulate the room, carefully study all the information available on their websites. The main advantages of our company:
- the possibility of obtaining comprehensive expert advice on the possibilities and methods of insulating a balcony with cold glazing.
- carrying out works of any complexity;
- an individual approach to choosing the most suitable insulation method;
- use of exclusively modern technologies and high quality materials;
- providing quality assurance for the work performed;
- work of professionals with many years of experience and high qualifications;
- reasonable cost, transparent pricing.
Profile catalog Provedal
All types of aluminum profiles can be divided into two types: swing and sliding. For swing systems p400, for sliding - c640. We'll talk about the differences between these profiles below.
Swing system Provedal p400
The P400 profile is intended for creating hinged window systems.
The design scheme is standard. The doors are attached to the frame with hinges and open into the room. The rotary handle locks the closed leaves.
The Provedal p400 swing system is suitable for the manufacture of windows and doors. And also for hinged partitions and stained-glass windows.
- Single-chamber profile, 40 mm wide;
- Seals conform to EPDM standard, black color;
- Sashes up to 1250 mm wide, up to 6 pieces;
- Profile color is white. Coloring according to RAL is possible;
- Glass glazing, up to 6 mm thick;
- Fasteners stainless steel.
P400 profiles are resistant to many negative factors. They perfectly resist high and low temperatures from fifty degrees below zero to fifty degrees Celsius, sudden temperature changes.
Profiles of this series are used to create glazing of balconies and loggias, doors, partitions in offices and some other structures.
The surface of the profile systems is painted. High-quality paint protects aluminum from corrosive processes and makes the structure more aesthetically pleasing.
The paint is used in a wide range of colors. It does not fade and retains a rich shade throughout the operation of the aluminum structure.
The p400 profile can be installed in two ways: with the creation of fixed and hinged leaves. The main advantages of this option are the possibility of combining blind and swing doors, the low cost and reliability of the hardware used.
Products from the Provedal P400 aluminum profile are durable and reliable. Their sound insulation characteristics reach 27 dB. The structure transfers loads without deformation, cracks and other defects do not appear in it.
The profile is resistant to oxidation and fire. The service life of the aluminum part of the glazing is eighty years or more. Since the window structure consists not only of a profile, its service life is shorter - about twenty years.
Window frames made of P400 profile are equipped with glass with a thickness of three to six millimeters. Double-glazed windows are not used in such structures, since there is no point in this. The main heat loss occurs through the profile itself.
Window structures are equipped with seals. They are manufactured from elastomers that meet the EPDM standard.
Sliding system Provedal c640
Sliding window structures are equipped with sashes that slide sideways along the frame. The movement is provided by a special C640 profile and rollers that are hidden inside the frame.
The hidden location of the moving elements helps to protect them from moisture, dust and debris.
Lack of water prevents icing. It is very difficult to accidentally damage such clips. Thanks to this feature, the structure serves for a long time in all weather conditions.
The Provedal c640 sliding system is suitable for glazing balconies, loggias, verandas, terraces and partitions.
- Single-chamber profile, 60 mm wide;
- Seals conform to EPDM standard, black color;
- Sashes up to 1250 mm wide, up to 6 pieces;
- Profile color is white. Coloring according to RAL is possible;
- Glass glazing, up to 6 mm thick;
- Fasteners stainless steel.
Straight profiles are connected using special elements. They are varied in shape, which allows you to create window designs for balconies of both simple and complex shapes.
In addition to balconies and loggias, sliding aluminum structures are used for glazing terraces and verandas, creating office partitions.
C640 profiles are completed with five-millimeter glasses or double-glazed windows no thicker than sixteen millimeters.
The joints are sealed using special materials, including felt. Polymer elastic materials comply with EPDM standards. The leaves are sealed with brush elements.
The main advantage of the c640 profile is the possibility of using sliding structures and the associated space savings. Fixed and sliding sashes can be combined, as well as complex design options.
When installing structures from the C640 series profile, they are equipped with three types of sashes: blind, sliding and swing. The number of flaps should be no more than six.
At the same time, the dimensions of one sash can reach a length of one meter and twenty-five centimeters. Each square meter weighs twelve kilograms.
Most often, the C640 profile is used to create structures with sliding doors. Such a product is completed with no more than six elements that are shifted relative to each other.
Swing doors are used in cases where it is required to increase the level of thermal insulation and tightness. The increase ranges from ten percent to fifteen.
Sliding structures are the most popular for glazing balcony spaces. This is due to the great ease of use on balconies and loggias of small area or width.
To open the swing doors, you need to free up space in front of them. In a cramped balcony, this is not always possible. In particular, the person who opens the flap would have to bend or squat.
Not everyone is able to perform such actions. If you install a structure with sliding doors, the process will be simple and convenient. You can hang blinds on the windows and they will not interfere with the shutters from opening.
The only drawback is less tightness, but it is not essential for an uninsulated balcony.
We would like to inform you that when we say “Provedal profile” we mean an aluminum profile for cold glazing. At the moment, Spanish profile systems are not produced or supplied in Russia.
All companies selling "Provedal" in Russia sell cold glazing from a profile produced in Russia, Belarus or China. In terms of quality, such profiles do not differ, and they meet all standards and GOSTs.
Source: oknastars.ru/osteklenie_balkonov/aluminium-provedal/
How to insulate a glass balcony?
There are several ways to help solve this problem. Let's consider the most effective ones.
Warm glazing technology
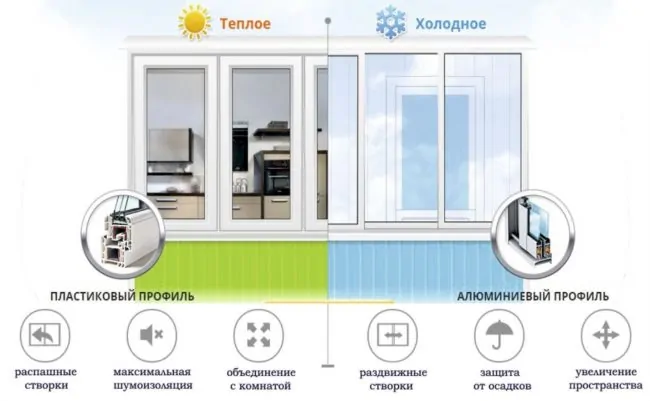

Warm and cold glazing
Before the procedure for thermal insulation of the loggia, you need to understand what to do with the "cold" glazing that is already available. It is necessary to dismantle it, the window opening must be cleaned of old finishing products.Then the installation of new "warm" frames is carried out, after which the installation of double-glazed windows begins.
The bottom of this material should be supported by a rubber profile. The upper part of the glass unit must have an insert in the H-shaped track. Then the glasses are attached to the vertical spros. Fastening is carried out using pieces of profile, the length of which is 20 centimeters. Then their final installation is carried out using a gasket of rubber seals.
Rubber profiles provide secure glass fixing. In addition, they effectively insulate and seal the stained-glass glazing of the balcony.
Thermal insulation of walls and floors
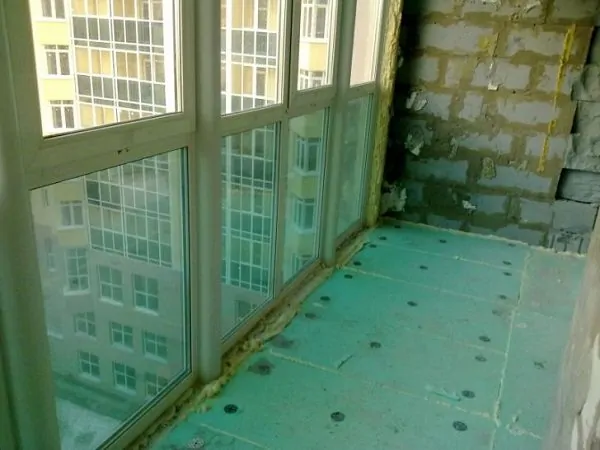

Insulation of walls and floors
How to insulate a glass balcony using thermal insulation of walls and floors in a new building? At the very beginning, you need to understand whether the balcony needs thermal insulation. This is difficult to understand. It is no longer possible to improve window parameters.
The only way to maintain the internal temperature is to carry out appropriate work to improve the properties of the walls, floor and ceiling.
But in this situation, you can face a limitation. This limitation is the height of the frame profile. The thickness of the insulation layer should not exceed this parameter, that is, no more than 63 millimeters.
Finding the optimal material that will meet your goals is a rather difficult task. Such material should have the following characteristics:
- The product must have a low coefficient of thermal conductivity.
- Another property of the material is its high mechanical strength. It is not possible to install an additional structure, therefore, the selected material must become the main floor covering.
As such materials, you can purchase polystyrene foam, which has a thickness of 50 millimeters, as well as a high-strength screed 10 millimeters thick.
So, wall insulation can be carried out using foil polystyrene foam.
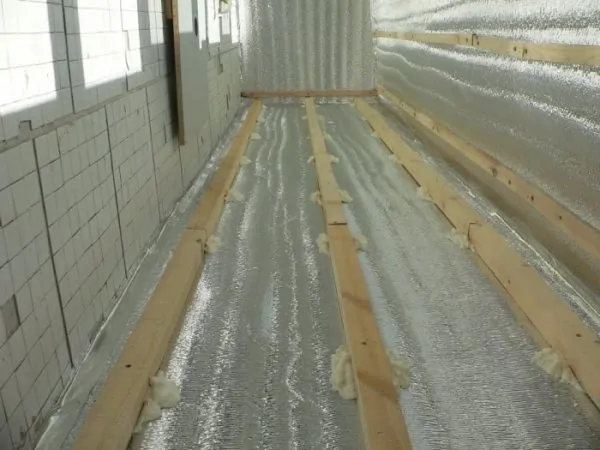

Foil polystyrene foam
For fastening this material are used:
- polyurethane glue;
- dowels - "plates".
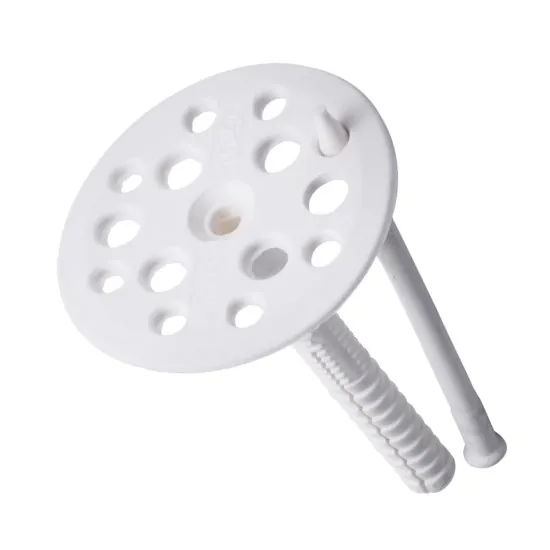

Dowels - "plates"
Areas where the joints of the plates of the heat-insulating product and the material pass with the floor and elements of the window system must be glued with aluminum adhesive tape.
The next layer of the "cake of thermal insulation" is thick polystyrene foam.
The areas where the joints pass are also glued with metal tape. For thermal insulation of the inner and side walls of the panoramic loggia, you can do with these two insulation layers. A third layer must be used to insulate the outer wall. The third layer is also foamed polystyrene foam.
The ideal option is to fill the gaps with polyurethane foam and finish with metal tape.
Insulation of a loggia with cold glazing
In addition to spacious rooms, the new apartments have huge halls and corridors, storage rooms and dressing rooms. However, the Soviet past does not allow a single centimeter of usable area to be wasted.
And in most cases, a person decides to glaze and insulate an existing balcony or loggia.
Most new buildings are designed with glazed balconies. Most often, loggias are glazed in a cold way, i.e. with a sliding aluminum profile or a wooden frame with one glass.
Cold glazing is a very economical option, but not optimal in terms of thermal conductivity.
More on the topic What you need to know before insulating a loggia and a balcony with your own hands
Therefore, there are always those who want to turn just a loggia into a comfortable additional room. The best result of insulating a loggia with cold glazing is achieved when all parts of the room are insulated: balcony frames, floor, walls and ceiling.
Insulation of windows
If cold air and moisture penetrate the room through the window frames, additional insulation of the bindings is necessary. The best way is to treat the entire perimeter of the inner and outer sides of the frame with a special sealant.
When installing balcony frames, polyurethane foam is very often used. Over time, under the influence of aggressive natural factors, it collapses, and as a result, cracks are formed.
Floor insulation
To insulate the floor of the loggia, mineral wool, extruded polystyrene foam, otherwise foam and foam are most often used.
Mineral wool has excellent heat and sound insulation, resistant to chemicals. However, in a number of countries of the European Union, various types of mineral fibers are prohibited for use due to their unsafeness for human health.
Polyfoam is also an excellent heat and sound insulating material. Non-toxic. However, it is easily destroyed when interacting with many chemicals, for example, acetone.
The best option for insulating both the floor and walls is penoplex. This material is very durable, has high moisture resistance and low thermal conductivity, and is environmentally friendly.
To insulate the floor, it is recommended to use an insulation 4-5 cm thick. Small bars are laid on the leveled floor, on which the transverse joists are attached in such a way that they do not rest against the parapet.
Plates from the selected insulation are laid between the lags. The distances between the insulation and the walls must be sealed with a vapor barrier film or tape, which will help protect the floor from mold.
Insulation of walls and ceilings
The walls and ceiling of the loggia are sheathed with 3-cm sheets of polystyrene, polystyrene foam or material with similar characteristics. With the help of dowels, a level beam is attached to the walls and ceiling.
It is recommended to start cladding walls with insulation from the corner. As the final finish for the walls of the "cold" loggia, moisture-resistant plasterboard or plastic panels are usually used.
Source: ufjob.ru/blog/id/292
How to insulate a balcony what materials are better to choose
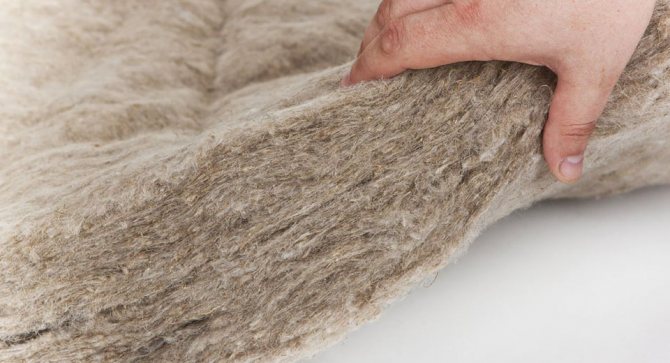

To understand how to insulate a loggia or balcony, let's first figure out what properties the materials should have:
- high strength;
- fire safety;
- water resistance;
- environmental friendliness;
- relatively low cost;
- ease of installation (if we want to do all the work with our own hands).
Most often, mineral wool, expanded polystyrene, polystyrene, etc. are used for insulation. Several of these materials are sometimes combined. We have reflected the pros and cons of each heat insulator in the table:
| Insulation | Benefits | disadvantages |
| Expanded clay | Low cost; Durability; Fire safety; Not afraid of mold and mildew; Low weight; Easily takes any shape | High moisture permeability; Suitable only for floor insulation; Can be difficult to install |
| Mineral wool | Good sound and heat insulation; Environmental friendliness; Fire safety; Easily takes any shape | Deterioration of properties upon ingress of water; The thickness of the insulation "steals" the usable area |
| Styrofoam | Low cost; Ease of installation; Low weight; Mold and mildew resistant | Fragility; Flammability |
| Extruded polystyrene foam in slabs | High strength; Ease of installation; Moisture resistance; Durability | Relatively high cost |
| Polyurethane foam (liquid insulation) | High strength; Moisture resistance; Durability; Fills cavities of any shape | Relatively high cost; Mandatory availability of special equipment |
| Penofol (foamed polyethylene with a layer of metal foil) | Moisture resistance; Durability; Small thickness; Good heat and waterproofing | Rarely used as an independent heat insulator, usually only in combination with other materials |
What is the best insulation for the balcony? The answer to this question depends on your preferences and financial capabilities. More details about the characteristics of heaters, as well as about the insulation of the apartment as a whole, can be found in our blog.
Replacement of facade glazing
In addition to the glazing of buildings under construction, customers are faced with the question of replacing the facade glazing.
Many facades built in Soviet times (starting from the 60s of the twentieth century) have become obsolete, and at most they ceased to fulfill their functions as a result of wear and tear.
Therefore, there is a need to replace the facade glazing - either part of it (replacement of glass units with energy-saving ones), or dismantling the existing facade and glazing with a new facade system - Schuco or Russian.
Also, the need to replace the facade glazing also arises for a private customer - when it is necessary to replace cold glazing with warm one. This is a fairly common case, especially when facade glazing is replaced by people who have bought an apartment in an elite building in order to expand the living space.
Mainly in modern new buildings in Moscow and the Moscow region, the facades of buildings are glazed according to the principle of cold glazing, as a result of which residents have a question about replacing cold glazing with warm ones.
The technology in this case is as follows - our specialists dismantle the old façade glazing, install new posts and crossbars, install sashes, install double-glazed windows with low-emission glass, and finish the abutments. Then a container for the removal of construction waste is ordered.
More on the topic All about frameless balcony glazing for a beginner
Let's understand the difference between cold and warm glazing
Cold glazing is intended for glazing non-residential premises, and warm glazing for residential premises.
The warm glazing in the profile itself has a thermal bridge to prevent heat loss (if we are talking about aluminum glazing - plastic glazing, or rather a plastic profile, even a 3-chamber one is initially warm).
Warm glazing has a coefficient of reduced heat transfer resistance (Ropr (m2 оС / W) higher than cold glazing.
When replacing the front glazing from cold to warm, Ropr increases to 0.54 m2 оС / W. For comparison, this indicator for plastic windows is 0.54 m2 oC / W.
Now let's figure out when it is necessary to replace cold glazing with warm one. There are three types of glazing in terms of thermal insulation characteristics.
- Warm;
- Warm and cold;
- Cold.
If you have a warm glazing, a plastic system with double-glazed windows with energy-saving glass, or an aluminum system with a similar double-glazed window and thermal bridge, then you are fine!
A warm-cold glazing system, as a rule, is a facade system (it consists of racks and crossbars, a glass unit is installed from the outside and is pressed from the outside by a pressure plate and a decorative cover), then it is not necessary to resort to replacing the facade glazing to seal it.
In this case, the installed glass / double-glazed windows are removed, thermal bridges are placed in the facade system, double-glazed windows are installed (if they pass in size) with energy-saving glasses. The sealing rubber is changed if necessary.
Note that these types of work are performed by industrial climbers.
The cold glazing system is an aluminum window system consisting of an aluminum one-piece structure.
When replacing the facade glazing made in this system, such a system is dismantled (if there is such an opportunity), and a new, warm system made of aluminum or plastic (PVC) is put in its place, depending on the wishes of the customer.
More on the topic Glazing of the balcony depending on the series of the house
Do-it-yourself French balcony insulation
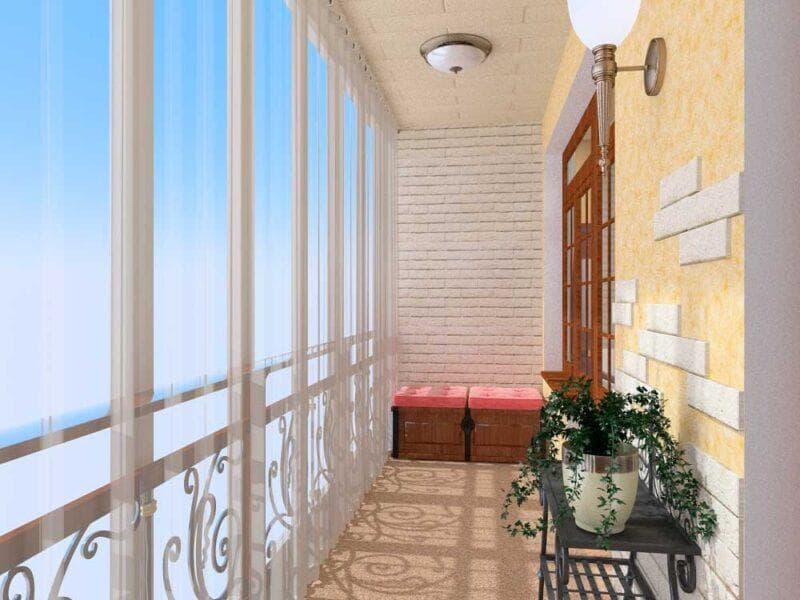

A modern apartment is a multifunctional space in which they strive to create the utmost comfort. The appearance of French windows gave the owners a chance to visually expand the premises, "push apart" the walls and go far beyond its borders.
Insulation of windows
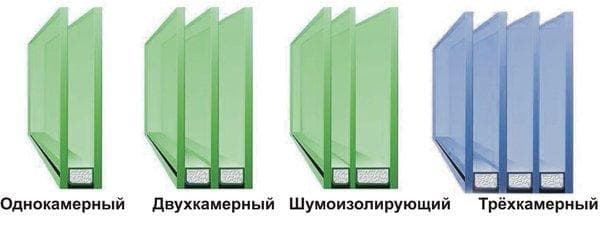

You need to start taking care of the comfort and warmth in your own home even before the installation of the French balcony. The installation of a multilayer window structure will help to make the apartment warm, which will not allow winter air to penetrate inside. If you live in a settlement with a moderately warm climate, it is enough to install energy-saving glass with triple glazing
In this case, special attention should be paid to the design of the profile.
It is important that it reliably protects against heat loss
Internal floor and ceiling insulation
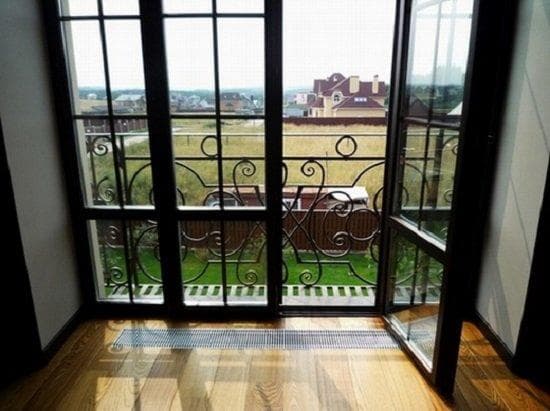

When the glazing of the balcony is completed, you should proceed to the insulation of the ceiling and floor. Before that, it is recommended to waterproof the entire area of the room. Please note that the layer of insulation should not be excessively large. The thickness is quite enough for you, which, in combination with the finishing material, will not exceed the height of the window profile.
Replacing cold glazing in a one-piece glass façade
But here's what to do if your facade is a single whole, starting with the first floor and ending with the last.
Such a facade is hinged, that is, it is not built into the opening, but is hung from the outside and when one rack ends, the next one comes out of it due to the internal mortgage!
Many companies where you contact about replacing cold glazing will refuse to insulate such a facade, saying that it is technologically impossible.
And they will be right in their own way. The question is that when there is a need to replace cold glazing, many companies do not have a technological solution for insulating a part of a cold facade with a warm one, but Deutsche Facade has such a solution !!!
To replace cold glazing, or rather to insulate a part of a cold facade, we offer a number of solutions:
- the racks from below and from above are insulated with a heater, thermal bridges are inserted into the racks, ebb tides are placed below and above your facade to prevent water from entering from neighbors. The appearance of the facade will not fundamentally change, despite the protrusion from the general facade by 2-3 cm (if you are told that after insulation the facade will not change at all, then this is incorrect, or rather, if you install a second glazing thread);
- another option is to insulate the racks due to the fact that from the inside they are removed into plastic boxes, plastic frames are inserted in place of the glasses into which warm double-glazed windows are installed from the inside. In this version, the facade will be in one line, and the replacement of cold glazing will be performed!
Another way to replace cold glazing with warm glazing is to install a second glazing string. With this option, the original glazing does not change, this type of work is cheaper than replacing the front glazing, since there is no work of climbers and no work to insulate the adjoins.
The disadvantage of installing a second line of glazing is the reduction in space inside the room and not the best interior view. The opening elements of the second glazing contour must be larger than the first contour and be at the same level.
At the price of replacing front glazing and replacing cold glazing with warm glazing, we are one of the best in the Moscow region. Our company replaces cold glazing with warm glazing without changing the appearance of the facade.
Source: dfasad.ru/zamena-fasadnogo-ostekleniya
Modern ways
Window insulation using Swedish technology: modern insulation methods have advanced very far. To insulate glass with their own hands, they use a heat-reflecting film, devices for electric heating of window glass and frames.
Aluminum frames are sealed with modern polyurethane foams and sealants, which perfectly fulfill their function and can get into the deepest and narrowest gaps. In addition, using sealants, you can hide all traces of such insulation.
Window insulation according to Swedish technology is possible for wooden window frames. The glass unit is removed and set aside. In the place where the window frame is in contact with the sash, a groove is cut using a special electric cutter. Then the sealing strip is installed in this groove. After the window is put back on.
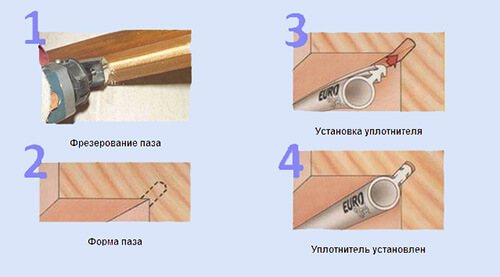

Insulation of windows using Swedish technology has a pretty good effect on the final quality. But a milling cutter can not be found in every home, and some skills will be required to use it with your own hands, so it is better to entrust the work to a professional. The entire installation process is quite quick, and is perfect for a sudden onset of cold weather.
Insulating the cracks with special sealants, carry out the entire process carefully, leaving no gaps. You will not save on this, and the quality of the work done will be much worse. Always insulate the joints under the windowsill with polyurethane foam.
Very often it is through them that a lot of cold sweats enter, since everyone forgets about them. Aluminum frames are not recommended to be insulated with electrical thermal systems.
When insulating the seams with your own hands using foam rubber or cotton wool, try to seal them as much as possible at the joints. When securing with masking tape, overlap the pieces of livestock to prevent air seepage.
Using the balcony as a place to spend time comfortably or as a workplace, you should take care of its warmth. A very good way to insulate a balcony is to seal the windows with your own hands. Do not forget that all insulation work should be carried out carefully and without gaps in order to maximize the effect of the work done. A wide range of different materials helps to choose what is necessary for you and make the insulation as high quality and effective as possible.
Cold glazing of a balcony - why is the design popular?
The desire of the owners of apartments with a balcony to ennoble the loggia, to protect it from prying eyes, rain and wind is fully natural. Various options are now being considered, but one of the most popular is cold glazing of the balcony.
The choice of the type of glazing of loggias
First you need to decide on the method that is best suited for glazing your balcony. There are two most famous methods - cold, which is considered the most budgetary, and “warm” - with the use of double-glazed windows, additional insulation of walls and floors. Which of the options to choose is up to you, taking into account your own financial capabilities.
But be directed to take into account that the "cold" option is considered the most economical and simple to execute. We will now see it. To implement this method into the future, it is more optimal to use aluminum, which is characterized by good appearance, ease of use, strength and low weight.
In addition, the use of aluminum aggregates makes it possible to say about the fire safety of a balcony or loggia, in contrast to the sequence of second materials. And coupled with a low price, an aluminum profile is made a good material for ennobling a loggia.
Advantages and disadvantages of cold glazing
Cold glazing has many advantages, which explains its popularity. The price of aluminum frames is much lower than wood frames, and even more so than double-glazed windows. As a result, both the acquisition and installation will cost you a very small amount.
Lightweight construction
For the most part, frames with sliding doors are left for this type of glazing, making it possible to use the free space on the balcony more efficiently.
The design implementation of the structure is yours, thanks to which it is possible to choose any spraying or color scheme you like, which will improve the appearance of the balcony. In addition, it is possible to choose any glass that is possible mirror, tinted, shockproof.
Aluminum is an environmentally friendly material that does not emit substances that are talented to harm the human body. Strength and durability cannot but rejoice, because aluminum is not subject to corrosion, it can serve for decades - only PVC windows can compare with them in durability.
But it must be remembered that each medal has two sides. Cold glazing of loggias and balconies has its own drawbacks. First of all, this is a low coefficient of thermal insulation, which is why the winter period on the balcony is cold enough.
At low temperatures, iron sash icing may appear, and in summer condensation may appear on the windows.In addition, such structures do not provide 100% sound insulation.
Cold glazing options
Frameless cold glazing is divided into a couple of types: aluminum, frameless and plastic. The latter option is considered the most economical.
Along with this, the window can be sliding or hinged. If we are talking about a sliding version, then in this case the frames will open to the sides, sliding easily along the rollers.
This design can significantly increase the required area of the loggia.
It is also possible to use plastic profiles. Due to the design of this profile, easy sliding on the rollers is ensured.
By the way, the sliding plastic aggregate retains much more heat than the aluminum one, while maintaining this low weight. The ease of installation is also pleasing: the frames are inserted into the prepared opening, and the cracks are sealed with polyurethane foam.
There is also a frameless design that does not delay the penetration of sunlight due to the absence of overlaps. If you decide to stay on this option, then it is better to buy tempered glass, which is characterized by resistance to impacts.
The ease of installation is also pleasing - aluminum profiles are attached to the ceiling, parapet and shelf, and glass doors are already attached to them.
In addition to this, it is possible to make panoramic glazing, but this option is the most expensive.
Cold glazing with your own hands
It should be emphasized that the installation of window profiles for cold glazing is a fairly straightforward job. But in order for the design to demonstrate all its own good sides, you need to follow the instructions completely correctly.
The second stage what kind of insulation material for the walls can you choose
Mineral wool
This material, like its derivatives: glass wool, Isover, Rockwool and others, is able to qualitatively protect the room from freezing of walls and the penetration of cold air. Minvata can be used both in rolls and in mats. The thickness of the insulating layer depends on the climatic conditions of the region and in the southern latitudes is 5 cm, and in the northern latitudes - from 10 to 20 cm. This material is easy to install, non-combustible, environmentally friendly. It is very convenient for them to insulate the balcony from the inside. Working with him does not require turning to professionals for help: you can do everything yourself.
But when working with mineral wool, it is important to know how to insulate the loggia correctly. The fact is that this insulation has one significant drawback: it is hygroscopic.
Therefore, its installation requires a ventilation layer and reliable sealing with a facing material. This fact complicates the improvement of the loggia and affects the amount of material costs for it.
Drywall
This material is intended for leveling and insulating walls indoors. Despite the fact that the gypsum board itself has good thermal insulation characteristics, additional insulation is still necessary.As a rule, it is made by laying insulation in the space between the vertical posts of the frame, on which the drywall is mounted. All these works can be done by yourself, without asking for help from specialists.
If the question arose about what is better to insulate the loggia, then in the case of this type of improvement, it is recommended to pay attention to polystyrene or its denser modification - expanded polystyrene
Styrofoam
They can insulate not only the surface of the walls, but also the floor and ceiling inside the loggia. Install the foam correctly using glue or plastic dowels. Since it is a lightweight material, it is securely attached to the plane of walls and ceilings. The advantages of foam are that it is nonflammable, easy to install, environmentally friendly, easy to cut and lightweight. But its main advantage is that this material is absolutely waterproof. It is for this reason that it is chosen for insulating the walls inside the loggia, since this space is exposed to temperature changes, which is fraught with the accumulation of condensation. Unlike mineral wool, polystyrene foam will not lose its thermal insulation properties for many years.
Polyurethane foam
If the materials mentioned above, for some reason, do not suit and the question of how to insulate the balcony from the inside is not closed, pay attention to polyurethane foam. This material is ideal for wall, floor and ceiling insulation.
It can be applied to them in two ways: from a spray can with polyurethane foam or using a special installation that produces such foam. The latter option is quite expensive, but it is he who will allow to achieve complete sealing of the internal space of the loggia or balcony.
Polyurethane foam is a material with the lowest thermal conductivity among all of the above. It will significantly reduce the cost of heating the premises and reliably protect it from frost. For such walls, repairs will not be required for many years, since the service life of this insulation is calculated in decades. If all the work on the improvement of the loggia is done correctly, it will turn into a full-fledged living space.
How to make cold glazing of a balcony with your own hands - a step by step scheme
Step 1: Preparing the balcony for work
First of all, go to assess the condition of the loggia, remove all extraneous structures and strengthen the parapet, if necessary. If there is an iron railings installed on your balcony, it is possible to leave them. The main thing is that the fence is as strong as possible and the top is without a slope.
Otherwise, the railings must be replaced.
Along with this, all the work that is related to the outer side of the fence is done before glazing, and decorative work on beautification is started at the last moment.
Move 2: Measurements
It is better to entrust the work to specialists from whom you will order the profiles themselves. And all due to the fact that mathematical accuracy is needed here - the smallest inaccuracy, moreover, by one millimeter will lead to installation problems.
During the work, do not forget to worry about safety - buy a safety belt that can withstand up to 400 kg of weight. The optimal cable length is 2.5 meters.
At the end of how all the elements of the structure will be brought to you, assemble the frame and start the work ahead.
Step 3: Install the window
We install the finished structure on the parapet and fix it with self-tapping screws and mounting loops to the plates. We put a visor under the mounting hinges and fasten it to the plate with self-tapping screws.
Next, we make an ebb, which must be installed from the outside. Along with this, the drain and the visor are directed to be treated with silicone sealant, and the seams between the structure, the upper plate and the balcony parapet are sealed with polyurethane foam.
At the last stage, it is necessary to install the glazing itself with a blind sash and mount strips (glazing beads), which will ensure a high-quality tightness of the glass to the window frame.
Source: bcklimovsk.ru/holodnoe-osteklenie-balkona-pochemu-konstrukcija/
How to eliminate fungus and other effects of condensation
If condensation was a frequent guest on the balcony, mold or mildew may form on the ceiling and other surfaces of the room. Even if outwardly the finishing materials look quite decent, black spots and stains can lurk right under the "inedible" lining panels.
The damp ceiling and walls by the windows are the "favorite" place of residence for molds
You need to get rid of the effects of condensation in stages:
- Remove spoiled materials from all affected surfaces. Of course, you can try to wash them off with various chemicals designed to combat mold, but, as practice shows, such a measure is short-lived. Fungal spores are able to penetrate deep into materials, after a while the ceiling will "bloom" again.
- Apply a deep penetration antiseptic to the protected surface, let it dry completely, repeat the treatment.
- Equip a ventilation system on the balcony.
- Make steam and waterproofing (you can use an insulating "cake" or just treat all surfaces with bitumen mastic).
- Finish with decorative materials.
Balcony waterproofing with bitumen mastic
Note! All antifungal drugs contain toxic substances, and the penetration of spores into the respiratory tract is fraught with unpleasant health consequences. Therefore, if you carry out work on cleaning the balcony yourself, protect yourself with personal protective equipment.
The main methods of facade glazing insulation
Insulation of facade glazing has a number of indisputable advantages and it is not for nothing that it is in great demand among apartment owners.
With a little work on the cold balcony, you can not only expand the boundaries of the living space, but also significantly increase the level of its comfort.
Insulation of a balcony or loggia with front glazing creates an additional barrier to noise and heat insulation, and on the resulting living space you can place a cozy light office, a spacious dressing room, and even a personal library or a greenhouse.
Front glazing insulation methods
Facade decoration with glazing makes the building spectacular, but very poorly protects from the cold and external sounds.
Before proceeding with the insulation of facade glazing, it is necessary to clarify the technical feasibility of one or another method in the management company and, if necessary, obtain permission.
It is better to use the services of reputable specialized companies dealing with the replacement of windows, glazing and insulation of balconies and loggias. Then the result of the work will be guaranteed to be safe. There are the following ways to insulate cold facade glazing:
- replacement of the original glass of the structure with warm plastic windows with double-glazed windows;
- installation of a thermal bridge - a special heat-insulating material made of polyamide, which is laid between the outer and inner profiles of the aluminum frame. This method does not give tangible results;
- glazing with the second circuit;
- complete replacement of the glazing structure.
When choosing a method of facade glazing insulation, the technical characteristics of the facade and the room to be insulated, safety requirements and preservation of the building's appearance, the cost and complexity of the method, and the preferences of the apartment owner are taken into account.
Replacing cold glass with plastic windows
This insulation method is the most common. First, the old glasses and sashes are dismantled. The remaining frame is prepared for the installation of new windows.
In each section of the frame, a warm plastic window is mounted, while in all the cracks, if required, a special material for waterproofing is placed, after which the cracks are filled with polyurethane foam. After such processing, the structure is checked for leaks for some time.
If, as a result of the check, the fact of complete tightness of the structure was established, all assembly seams are sewn up with decorative trims.
This method has many advantages. First, the preservation of space. Such insulation of the façade glazing does not take up additional space. Secondly, saving money.
Compared to glazing with a second circuit or a complete replacement of the structure, this option is the most profitable. Thirdly, the aesthetic appearance. The aluminum frame is completely invisible from the inside.
It is hidden by plastic windows and decorative trims. And from the outside, the original appearance of the building is preserved, since the aluminum frame was not dismantled, and plastic windows can be matched to the glass of the entire facade.
And lastly, insulation by this method rather effectively retains heat. And if you equip the floor with underfloor heating or install a heat source (electric convector), you get a full-fledged room in addition to the apartment.
At the same time, it is necessary to pay attention to the fact that unauthorized removal of the heating radiator from the apartment to the balcony or loggia along the common riser is strictly prohibited!
Second circuit insulation method
It should be noted right away that this method is not devoid of certain difficulties and requires careful design calculations.
Due to the large weight and cumbersomeness of the additional circuit to be mounted, coordination with the management company will be required.
This method of insulation, like the method with the installation of plastic windows with warm double-glazed windows, is used when dismantling the entire frame is prohibited. This can happen if there are load-bearing elements in it.
The essence of the method is to install an additional plastic frame with double-glazed windows, completely repeating the original aluminum glazing of the facade.
The second circuit is installed close to the aluminum one, the gaps between them are sealed with insulation and closed with strips.
In this case, the sashes of the aluminum structure open through the sashes of the warm plastic glazing, which creates certain inconveniences in operation.
It is possible to dismantle the sashes of the aluminum frame and leave only the plastic sashes of the second circuit, but then damage to the appearance of the facade will be done.
It should be borne in mind that when insulating with a second circuit, the balcony or loggia is reduced in area by several cm, and this is a significant drawback.
This method is quite effective in keeping warm, it excludes the appearance of ice or fogging of windows. In addition, it is advisable to use it if the original frame is not strong and is not able to withstand heavy plastic windows.
Installation of a profiled sheet on a balcony
Sheathing device technology
The lathing (frame) can be fixed to the balcony without additional reinforcement directly on metal structures. True, the latter will need to be cleaned, primed and necessarily treated with an anti-corrosion liquid.
For the frame, either metal or wooden slats can be used. Making it out of metal is a difficult and troublesome business, so it is better to prefer wood in this case.
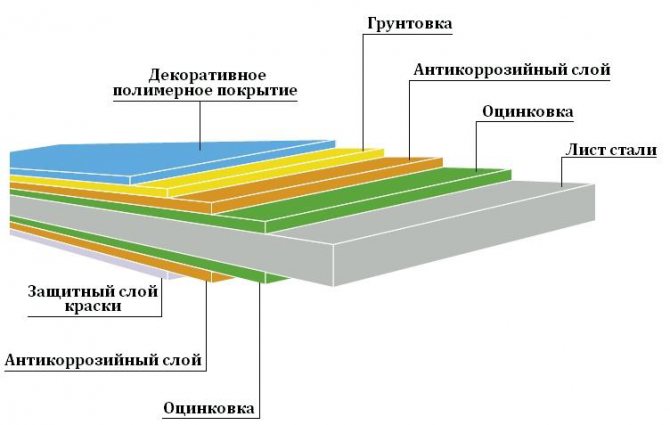

The structure of the profiled sheet itself is quite complex
There are 2 frame options for sheathing with a profiled sheet from the outside:
- Straight, classic. He assumes that the profiles will be fixed exactly parallel to the walls of the loggia. Its main advantage is that it can be easily filled with mineral wool as a heater, on top of which it is already as easy as shelling pears to make a cladding;
- With oblique stems. Here the profiles are located on the sides and in front of the loggia.It is much more difficult to make such a frame, but this will significantly increase the space of the balcony, and the window sill will expand.
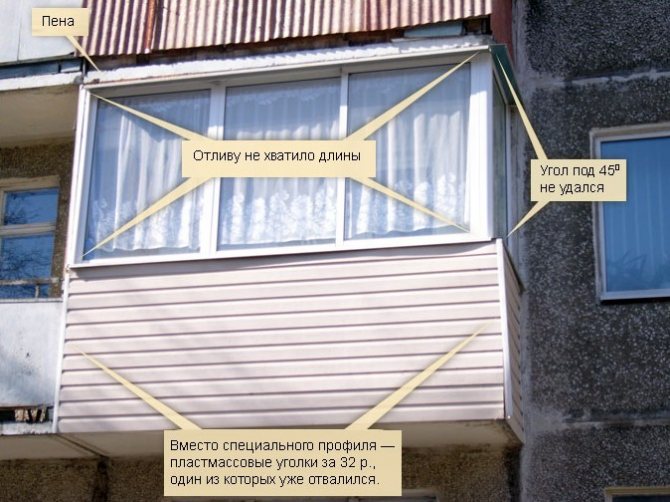

An example of how NOT to trim a balcony or loggia
By the way, slats, both wooden and metal, must be treated with an antiseptic without fail. This will help prevent the crate from rotting, even in regions with an excessively humid climate.
To install wooden blocks in a metal fence, you need to drill holes; you can use both screws and standard screws at the same time to fix them. The slats in length should exactly match the length of the loggia itself.
But for the bars, the optimal size option is 40 × 20 mm. The elements of the frame must be connected at the corners - this is the most difficult task (for this, the bars in the corners must be fixed with screws). The next stage is finishing the balcony with corrugated board.
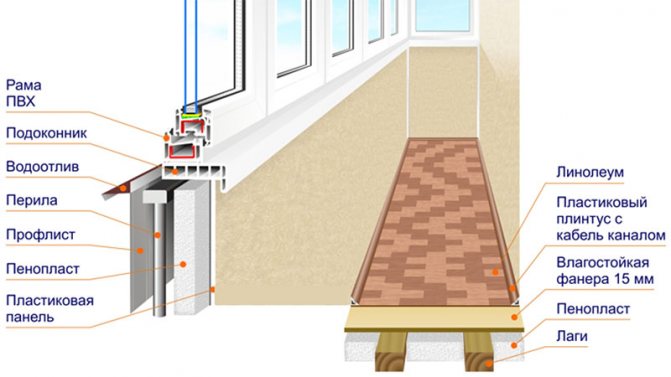

An example of the layout of the finishing elements of the loggia
Installation of profiled sheets
It is quite simple to sheathe the loggia with professional flooring with your own hands, you just need to follow the step-by-step instructions presented below:
Colored self-tapping screws with rubber washers - ideal for mounting profiled sheets
Do-it-yourself dismantling of the old coating takes place, after which it is cleaned and dried (after cleaning the surface, it must still be well dried); The next stage is the formation of the crate or frame. As noted above, this is easy to do with your own hands. There is no need to be afraid to do it - even in the event of a mistake, everything can be easily and quickly redone. By the way, in order to sheathe a loggia with corrugated board with the help of specialists, you will have to spend about 15,000 rubles on a standard balcony of 4-5 m². Expensive, so it is better to sheathe the balcony with corrugated board yourself. In order to fix the slats, as already noted, you need to drill holes in the balcony railing. Usually, drills for metal with a diameter of 3.5 mm are used for these purposes.
It is important to note that the holes are drilled exactly in 2 rows along the supporting plate. Moreover, the distance between them can be a maximum of 1.2 meters (the best option, according to experts, is exactly 1 meter)
The lowest rail should be mounted so that later it can be reached with a screwdriver and secured well; During fixing, if the balcony is on the second floor or higher, 2 people are required, while the one who will fix the corrugated board must have a safety cable. The Darwin Award for stupid deaths has not yet been canceled. It should be borne in mind that the overall size of one sheet is 1.2 meters - it will completely cover the frame. But the width of the profiled sheet is calculated taking into account the overlap, which is within 5-15 cm; For fasteners, self-tapping screws with colored caps are used (they are usually chosen to match the color of the main material, but you can also play in contrast - if the profiled sheet, for example, is blue, then you can take self-tapping screws with red caps). By the way, they are equipped with special rubber washers, which provide additional waterproofing at the joints. They are screwed in exactly in 2 rows, over the entire area of the piece, but only from the inside of the bend; A gap of 0.5 cm must be left between the structure and part of the wall so that there is room for attaching the corners; An inner corner is installed in the gap. If it does not fit tightly to the wall, then the profiled sheet needs to be additionally strengthened (compacted) using the screws described above. The metal sheet itself, by the way, is rather thin, self-tapping screws must be screwed in there carefully to avoid damage; The outer corners are installed in the same way as the inner corners.
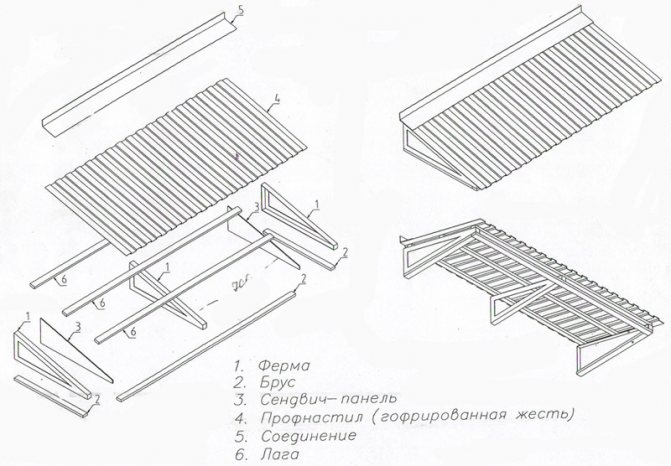

The scheme of fixing the corrugated board to the roof of the balcony of the last floor
Insulation of walls and ceilings
Loggia with panoramic glazing can be translucent only from one, front, or from three sides.In the first case, it will be necessary to insulate not only the floor, ceiling, but also the side walls. This will minimize heat loss as much as possible. With three-sided glazing, the insulation of the panoramic loggia will not be so effective.
To insulate the walls and ceiling of a balcony with windows to the floor, an insulating material with a thickness of no more than 50 mm is used. Most often, several thin isolates are combined. The work is carried out according to the following algorithm:
- Warming of a loggia with panoramic glazing begins with cleaning the surfaces, if there is an old finish, it is dismantled, all dust and debris are carefully removed.
- Walls and ceilings are treated with antiseptic compounds to prevent the further appearance of fungus and mold.
- The waterproofing material is laid and fixed. A crate is mounted on top of it. For its manufacture, experts do not advise using a metal profile, otherwise "cold bridges" will form. It is best to use a wooden beam; dowels are used to fix it.
- Insulation sheets are mounted on assembly adhesive. If the material is thin, the lathing can be omitted, and special fasteners are used for additional fastening. Insulating canvases are laid without gaps.
- Next, wiring is laid to connect lighting points and sockets.
- After that, you can trim the loggia. For this, lining or drywall is most often used. These materials will also improve thermal insulation.
Often the question arises whether it is possible to insulate a balcony with cold-type panoramic glazing. To do this, it is necessary to carefully seal and insulate all joints and seams between the frame of the French window, walls, and the floor.
Pay special attention to the corners
