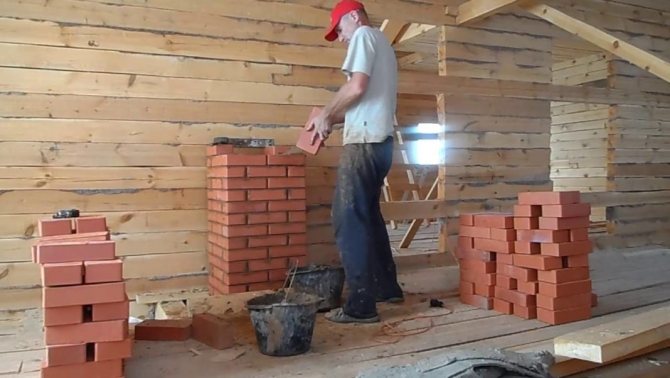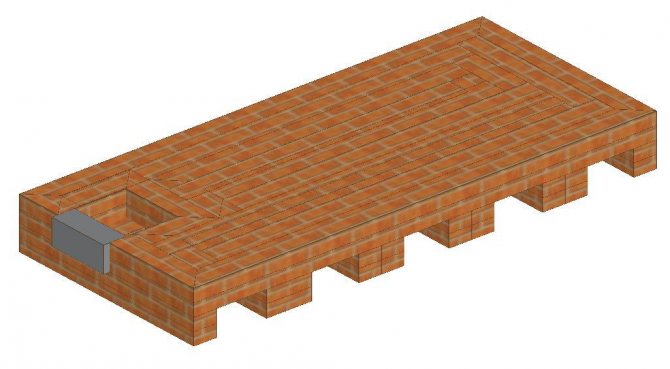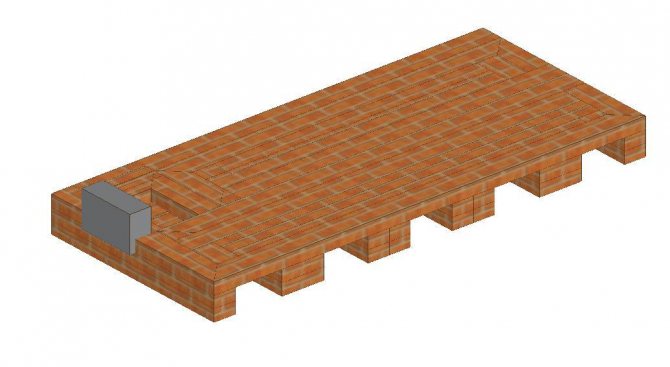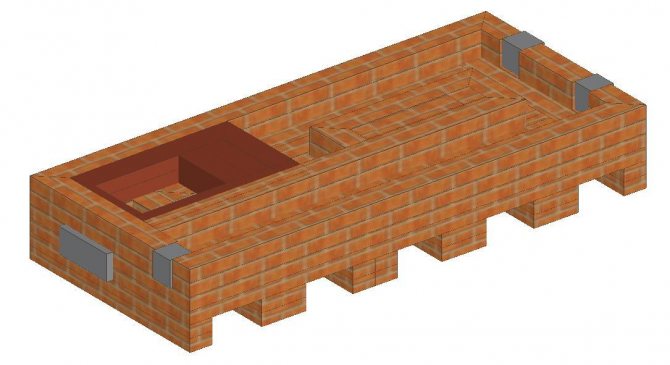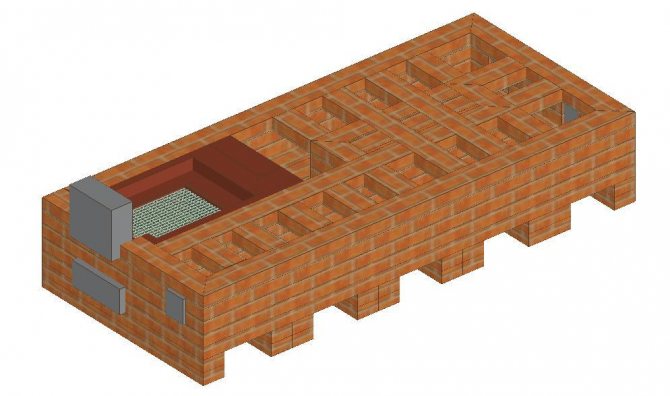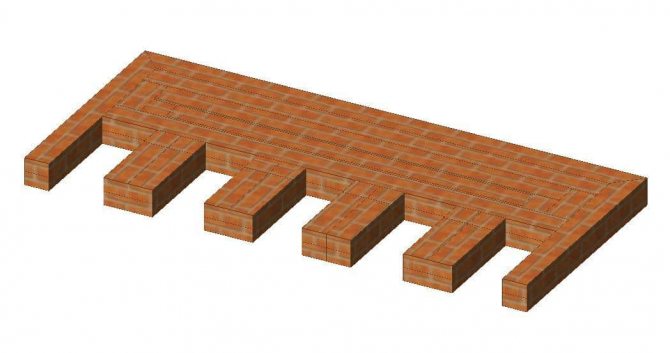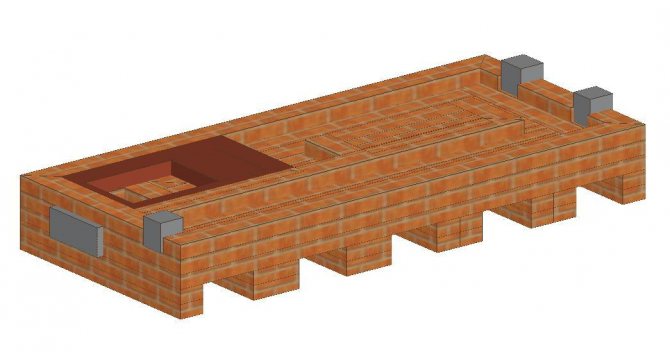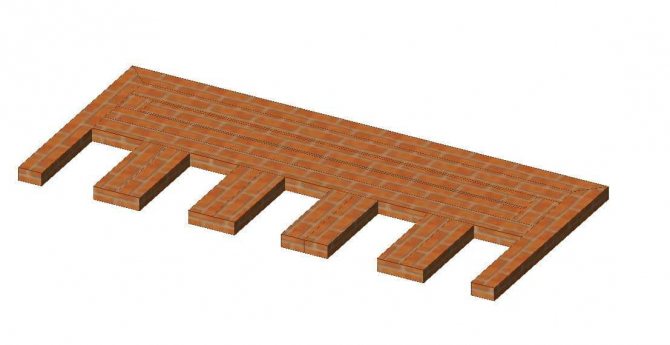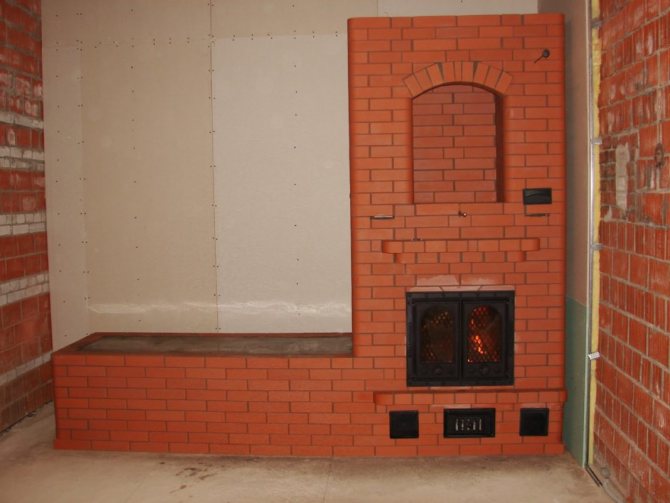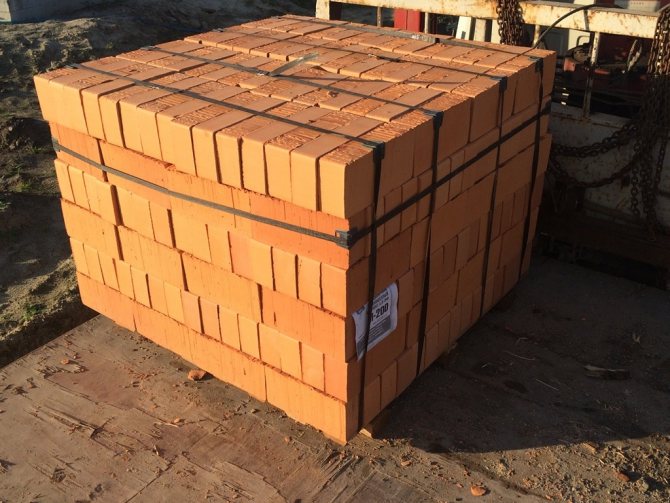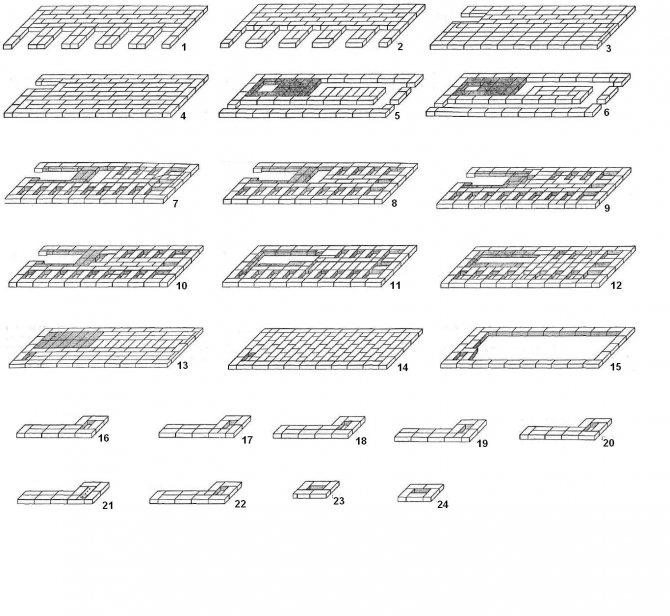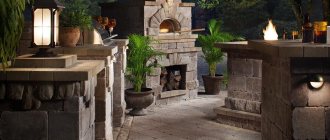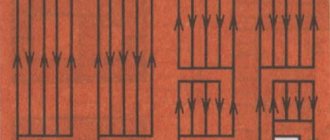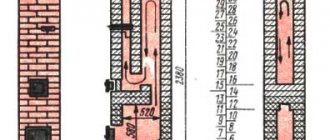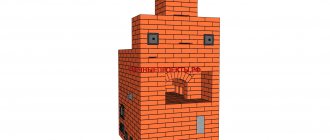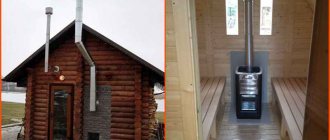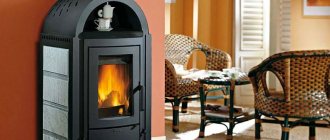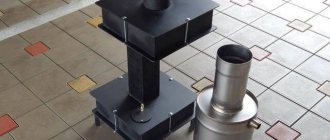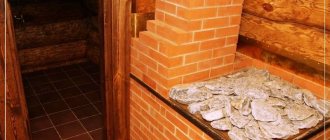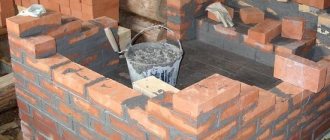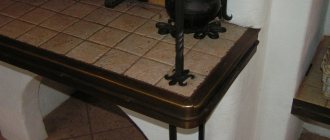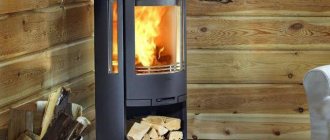Today, the oven equipment is presented in a wide range, but the Swede with a stove bench is especially popular among consumers. It harmoniously combined Russian and Dutch stoves. Multi-passages, connected to certain elements of the bell-type furnace, made it possible to create an efficient thermal design, which is characterized by small size, high efficiency and versatile operation. If you want to have such a design at home, then it will not hurt you to find out how the construction of a Swedish stove with a stove bench with your own hands is going on.
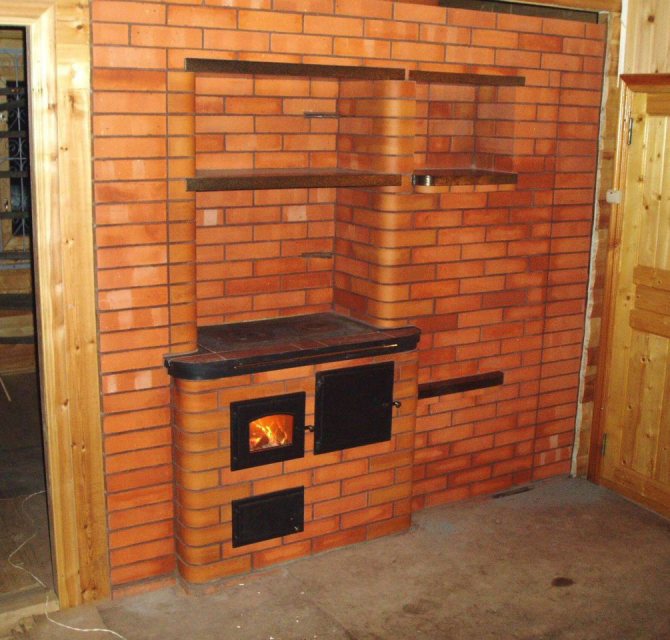
Swede
The characteristic features of the stove
The design was invented by the inhabitants of the Scandinavian countries more than a hundred years ago, but even today they do not stop using it.
The stove is most often placed in the walls. She has:
- equipped hob;
- one or two ovens;
- heated bed.
A stove with a stove bench is best placed between the living quarters and the kitchen. Most often, the kitchen area does not allow to fully make a stove, therefore, only an oven and a hob (VP) are present in it. But the kitchen does not lose anything from this, because when cooking the food, the Swede has time to warm it up.
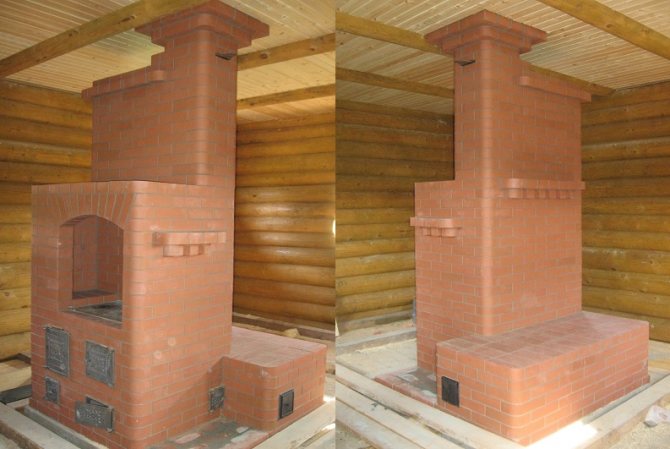

Swedish with a couch
What does the stove consist of?
The Swedish woman is considered compact for a reason. From the firebox to the chimney, gases move through the duct chimney. Heat transfer takes place in the bells.
The design features of the Swedes include:
- Large oven. It is better to make it from cast iron. The oven is designed more for heating the room, but you can bake bread in it. Since there is a hood in the stove, during the chemical pyrolysis of firewood, thermal energy is released in a large volume. She immediately approaches the walls of the oven located nearby. With the oven doors wide open, you will feel a strong hot stream coming from below within five minutes.
- An upper niche where you can dry winter shoes and clothes. Completely wet items will dry in five hours. It is heated by the first and secondary heat, so it stays warm even after stopping the fire.
- Lower niche. It is a recess directly on the hob. A kind of thermos. You can put a hot dinner here and it will stay warm until the morning.
Taking into account the movement of gases in Shvedka, after the completion of the firebox, the view must be tightly closed. Otherwise, the stove will cool down in a short time and pump cold air.
The back of the oven is located in an adjoining room. You can attach a fireplace or a stove bench to it. The traditional size of the couch is 180 centimeters long and 65-70 centimeters wide.
Pros and cons
The list of advantages of the stove is presented:
- small size;
- multifunctionality: the stove is suitable for cooking, heating the house and for drying damp things;
- high heat transfer coefficient and efficiency;
- the ability to attach additional elements (stove bench);
- uncomplicated laying: you just need to follow the step-by-step instructions;
- high aesthetics: the stove can be a decoration for any interior;
- the presence of a summer and winter regime;
- fast warming up;
- the ability to recycle any solid heating material;
- lack of the need for frequent maintenance: with proper operation, the stove does not cause any trouble.
The disadvantages of the plate include:
- when working, only high-quality materials should be used;
- only fireclay clay is suitable for masonry;
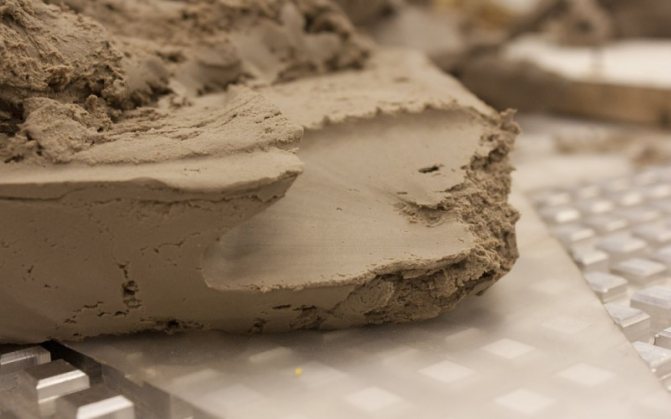

Fireclay
- the door of the combustion chamber (TC) must be made only from cast iron, since other material will not withstand strong thermal loads;
- not suitable only for seasonal use: if you rarely use the stove, it will begin to damp and deteriorate.
But if you use it constantly, then you will not find a more successful heating system.
The device of a Russian stove with a stove bench
Heating Russian stoves with a stove bench and a stove, or rather their device, have survived to this day practically unchanged, although recently there have been small modifications in the device designed to increase heat transfer.
The classic design includes the following:
- The foundation for a stove with a stove bench or guardianship. It can be made of bricks and concrete, as well as a wooden base.
- Podpechek - it is customary to store firewood in it before stoking it. Firewood is dried almost to "gunpowder".
- The floor is covered with a circulating vault or "trough". A material that can keep warm for a long time wakes up on it: sand, brick chips, etc.
- Under the cooking chamber - the device of a Russian stove with a stove bench and a stove cannot do without a hearth. The peculiarity of the hearth installation is that it is installed directly on the arch filling.
- The crucible is located directly under the stove bench. The air, entering through the throat, is directed to the crucible, heats up and, under the entire ceiling, passes into the overtube and from there into the smoke exhaust system.
Some people ignore the importance of proper installation of the hearth. If you plan to cook food, the pod must be installed on the bedding.
We make the foundation
Before starting to build a heavy structure, you need to fill its foundation. But if you make a stove in an already finished house, then you will create the foundation for it right in it. In this case, it is important to ensure that the base of the house does not come into contact with the stove. The depth of its foundation depends on how large the stove will be: the larger the structure, the deeper the foundation needs to be made.
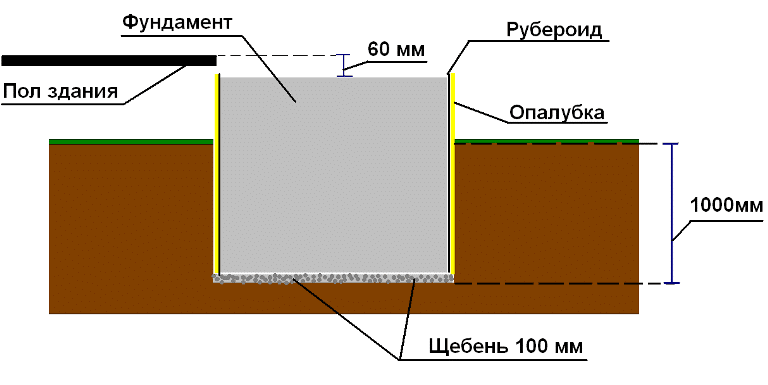

Foundation
Create a pillow
Before pouring the foundation, it is important to carry out preparatory work. First of all, you need to put the markup. After that, you can proceed to digging a pit of the required depth. When you have thoroughly tamped its bottom, pour a little wet sand into it and tamp it again. The thickness of the compacted sand ball should be 10-20 centimeters. Now cover everything with rubble to a height of 15 centimeters. It also needs to be tamped.
We create the formwork
Before pouring the mortar, you need to build and install the formwork. Any wooden slats will work to create the side walls. If there are gaps, cover them with plastic and attach it with a stapler. The formwork must be above the ground and reach the foundation. It can be done right along the edge of the pit.
Fill in the solution
When the formwork is in place, fill the foundation with mortar. For this you need coarse gravel, cement and sand.
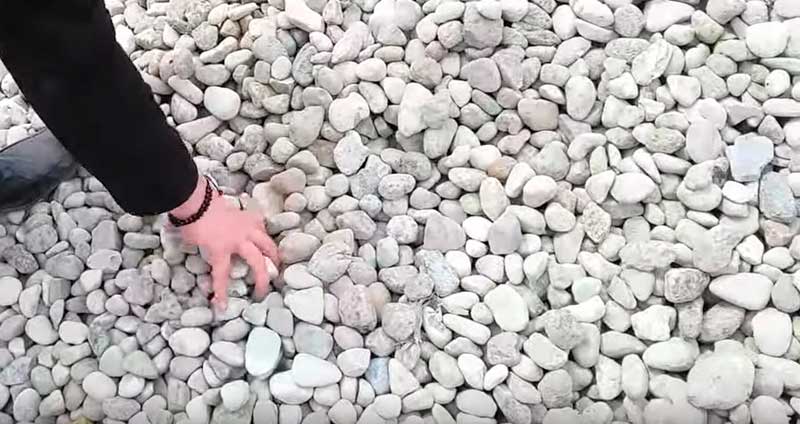

Coarse gravel
The minimum fill height is 15 centimeters. When the first layer has been poured, place reinforcing bars in it vertically - this will bind this layer to the concrete mixture.
Fill in a lightweight solution
Fill the reinforcement sheets with lighter concrete, the layer of which should reach the ground. When done, flatten this mixture and wait for it to harden a little. After that, cover it with a steel reinforcing mesh and pour concrete to the thickness of the formwork. Align the poured screed and leave to dry for 27-30 days.
Create a waterproofing surface
When the screed is dry, remove the formwork. Cover the base with a layer of waterproofing made of glued balls of roofing material. When everything is ready, start laying the stove walls.
Stove order
For the stove to work properly, you must lay it out according to the diagram below.
- The first 2 are happy because they are the foundation. Lay them horizontally with red brick (KK).
- Row three, you will already lay out the base for vertical channels, an ash chamber with a door and a bottom heating compartment. Perform KK masonry, use refractory products for laying the blower.
- Row four continues the third. Lay out the blower with fireclay bricks (ШК), red - the rest of the parts. The second and third channels in the 3rd and 4th row must be connected. A similar method is used to lay a stove with a stove bench.
- Do row five from left to right. You complete the ash chamber and close the blower door. When installing the grate, keep in mind that the material will begin to expand under the influence of high temperatures. Leave a small gap (1.2-1.6 centimeters) between it and the masonry and cover it with sand. For the ash pan, use the CC, for everything else, use red.
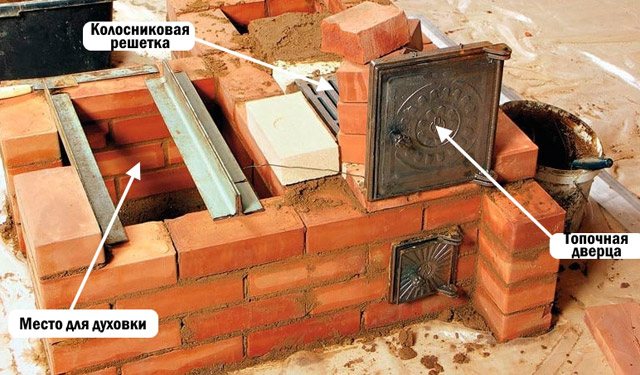

Creation of the fifth row
- Row six: you are already starting to create the TC and the door for it. Install the oven. Use SHK to separate the TC and the oven. Everything else is done from QC. From the U-shaped channel create 3 vertical ones.
- When laying out the 7th row of the CHK, the firebox is equipped.
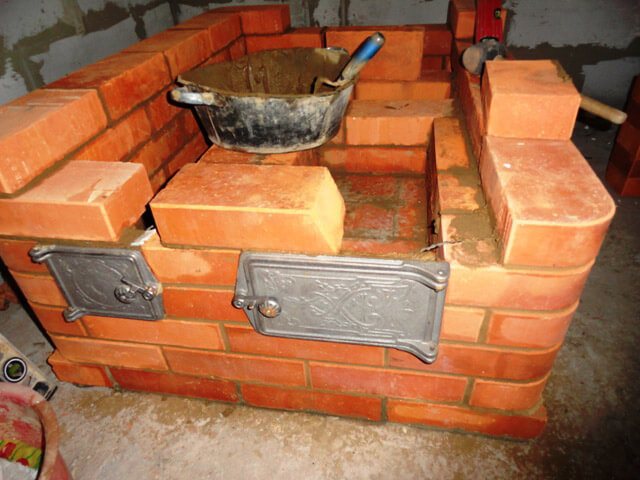

Seventh row
- 8 row: close the vertical channel and continue to create TC.
- Row 9 is located at the top of the shopping mall door. Bricks for this row need to be cut off at the top and bottom, so that the gas passes better from the firebox into the chimney pipe.
- Row 10 is a little more difficult to create. Bricks need to be chipped in the same way as in the previous case. There is no need to separate the TC and the oven. Constantly adjust the laying out of the row with a level, place the hob on it. Remember to make a reserve (1.2-1.6 cm) as the iron will expand. Lay a metal corner at least 4.5 * 4.5 centimeters flush with the outer wall of the stove.
- Laying out the 11th row, you will already begin to form the cooking chamber (VC), therefore, along the entire length, brick the hole that appeared on the right. Use QC when creating a series. If you put a removable door, then the VC can act as an oven.
- For row 12, take KK. It will unite 2 left channels. 13 has the same order as the previous one, only the channel needs to be divided into 2 parts. 14 and 15 are laid out according to the same principle as the thirteenth.
- While laying out the 16th row, you need to cover the VC with four corners. The masonry scheme is similar to the previous row.
- Row 17 overlaps VK. In order for the steam to escape, you need to leave a hole equal to half the brick.
- In step 18, lay in the safety corner that will strengthen the drying chambers (CK).
- 19 row - creation of an exhaust from the VC and the formation of two SCs.
- Rows 20 and 21 are performed according to the same pattern.
- When performing 22 rows, the scheme of the previous rows is repeated, only the smaller SC needs to be covered with a metal plate.
- The 23rd row creates an SC, preparing a place for a valve on the VK hood.
- Row 24 unites channels 1 and 2, and row 25 - VK hood and channel 3.
- In the 26th row of the SK, cover it with a corner and lay the overlap on it. Cover the top with mesh from the fittings.
- Fulfilling row 27, cover the top of the stove, leaving only the 3rd vertical channel without touching. Increase the perimeter of the masonry by four centimeters. On row 28, form a side and again increase the perimeter by four centimeters.
- Row 29 returns the clutch to its original size.
- Laying out row 30, form a pipe, and in the oven, make a hole for the valve. Then you need to make the pipe of the desired size. Vertical masonry on a plumb line.
- The final stage is laying out the last rows.
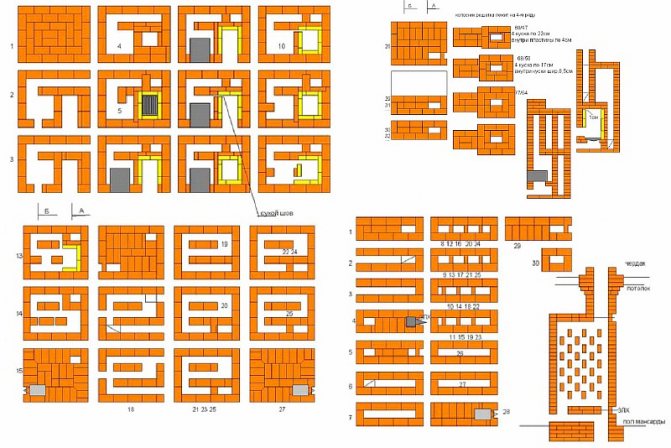

Slab order
Furnace masonry
In the opening of the 8th. On the 9th and 10th rows, a furnace door is installed - the most unstable part of the furnace. From constant openings and closings, it loosens and eventually falls out of the opening. Fastening it with wire or clamps is unreliable and short-lived, which is why the door often has to be re-fastened when dismantling the brickwork of the furnace.
Reception of fastening the furnace door. To do this, cut out two plates of roofing iron or stainless steel with a length of 500-550 mm and a width of 50-55 mm. The edges of plates of 120-150 mm are often pierced with a nail.One plate is attached with two bolts 06 mm from the bottom of the door, the other - from the top, and the edges are walled up in brickwork. The door, fixed in this way, will serve for a long time and reliably, which has been proven in practice.
From the grate to the hob, a firebox is arranged. The depth of the firebox from the door to the rear wall is 43 cm. The width is 51 cm. Too deep and wide firebox leads to an unreasonably high consumption of firewood, premature wear of the stove and a decrease in its efficiency. The height of the firebox from the grate to the stove is 42 cm. In the current firebox, firewood burns weakly, the temperature does not rise to the values required for complete combustion of the fuel. The top of the flame, in which the soot should burn, rests against the hob and the temperature in it drops. Because of this, incomplete combustion of the fuel occurs, the efficiency of the furnace decreases, and soot deposition increases in the chimneys. The distance between the hob and the fire door is two rows of brickwork. At a shorter distance, the bricks above the combustion door are prematurely loosened, and replacing them is an extremely time-consuming job.
A cast iron hob is installed on the 12th row. It is the hottest metal part in the oven. Therefore, the temperature gaps between it and the brickwork must be left at least 10 mm.
To install the hob evenly and reliably, first lay the 12th row without mortar. They put the slab in its place and outline it along the contour. Having removed the slab, quarters are cut out on the bricks with a grinder and a row is laid on the mortar. The plate is placed on a thick solution in quarters, then tapped with a rubber mallet to the working position with a rubber mallet. The stove is placed so that it can be removed in case of failure and put on another. The installation of the hob ends with the device of the most complex parts of the oven. Further laying does not present any particular difficulties. Following the order, it is easy to complete the entire laying of the stove.
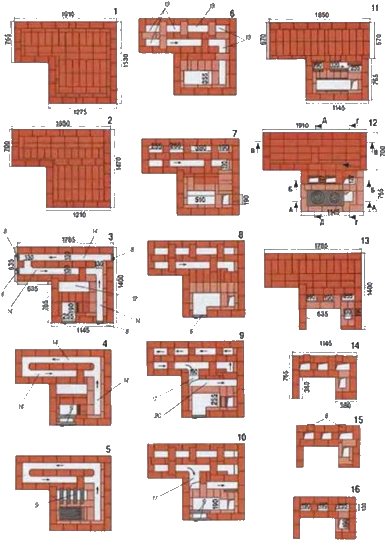

Furnace finishing
In the process of finishing the structure, you can use any materials. The most common options are:
- whitewash;
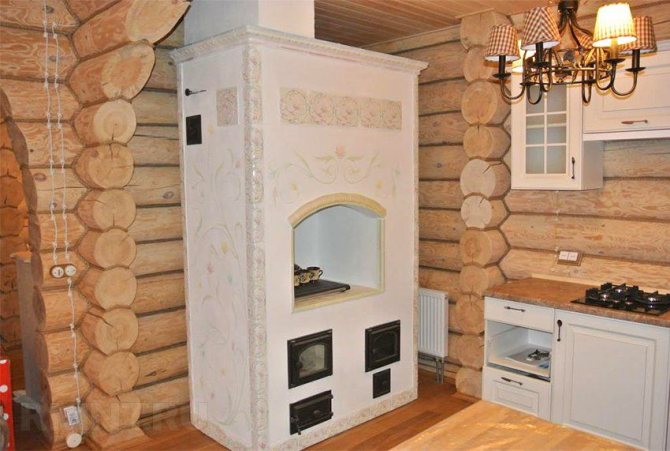

Stove with whitewash and stucco
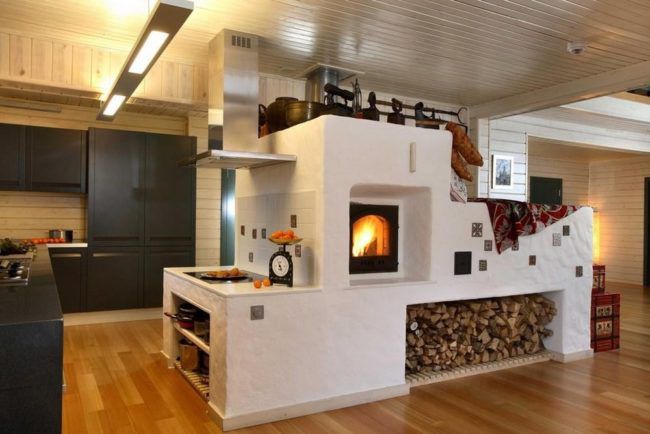

Whitewashed stove with stove
- decorative rock;
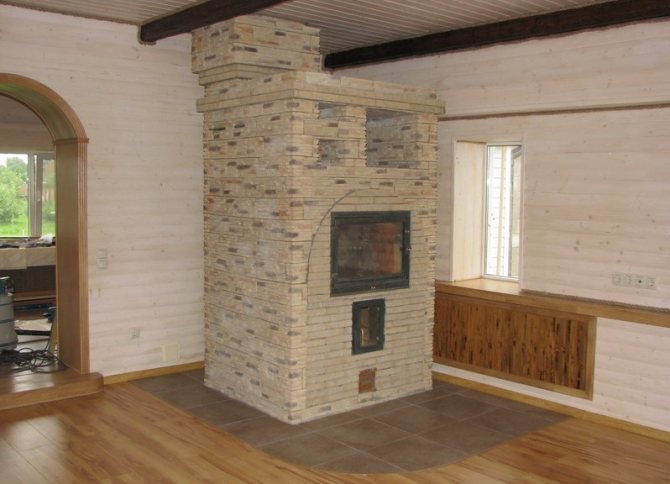

Stove finished with decorative stone
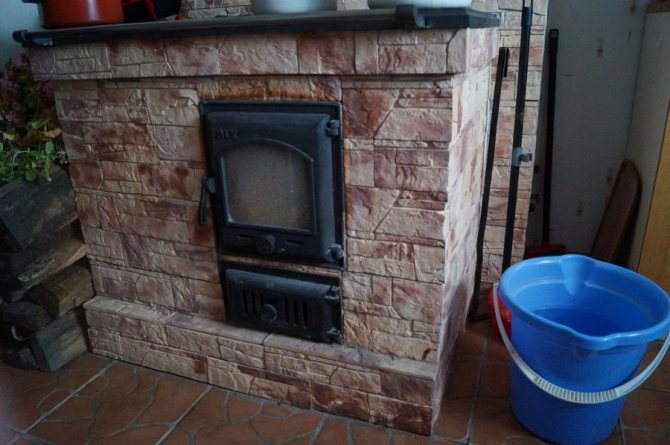

Furnishing the stove with a large plaster stone
- tile;
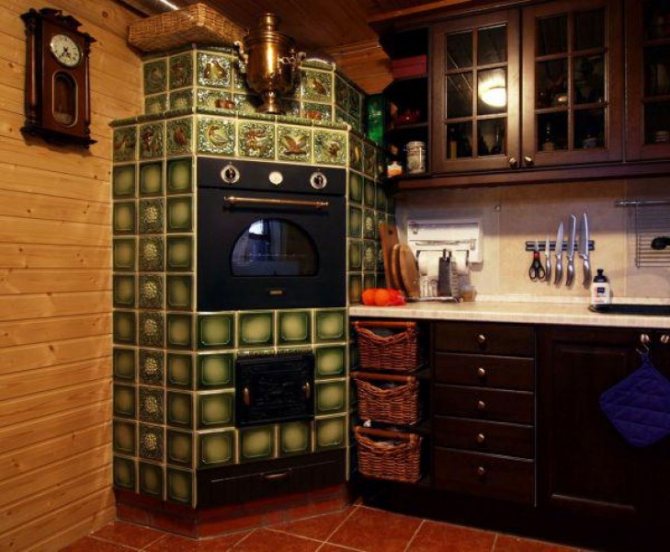

Tiled Swede
- combination of different materials.
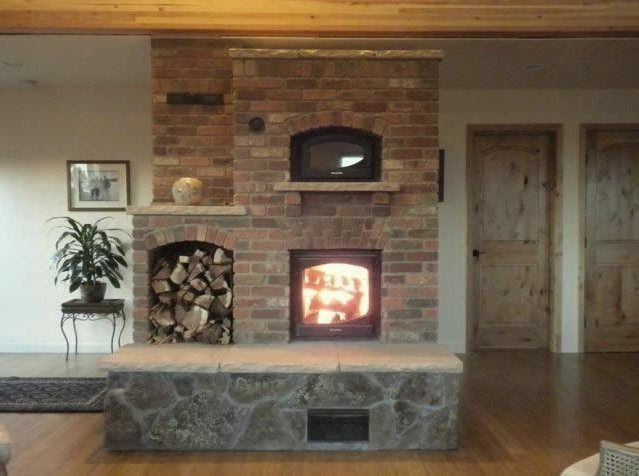

Combined Swedish
If you are making a furnace out of beautiful new bricks, you can leave it that way.
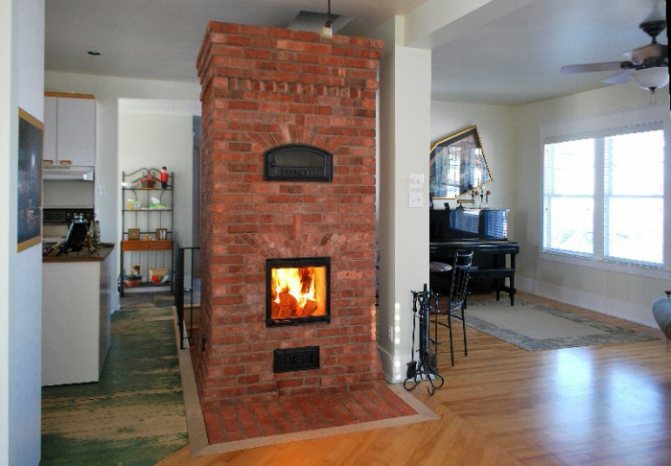

Brick Swedish
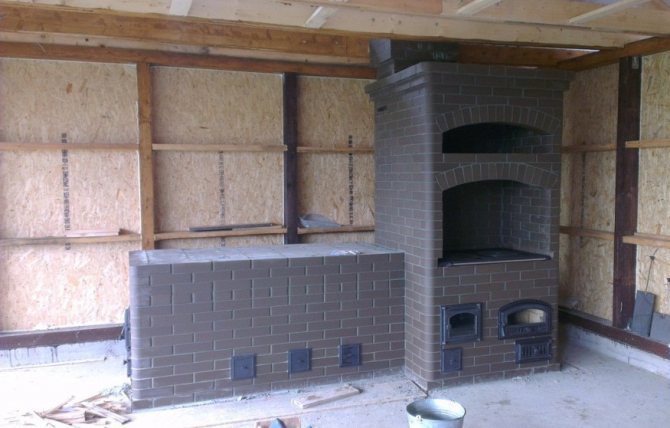

Dark brick swedish
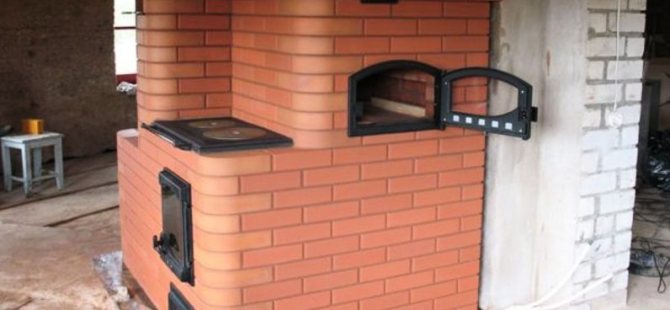

Stove with oven
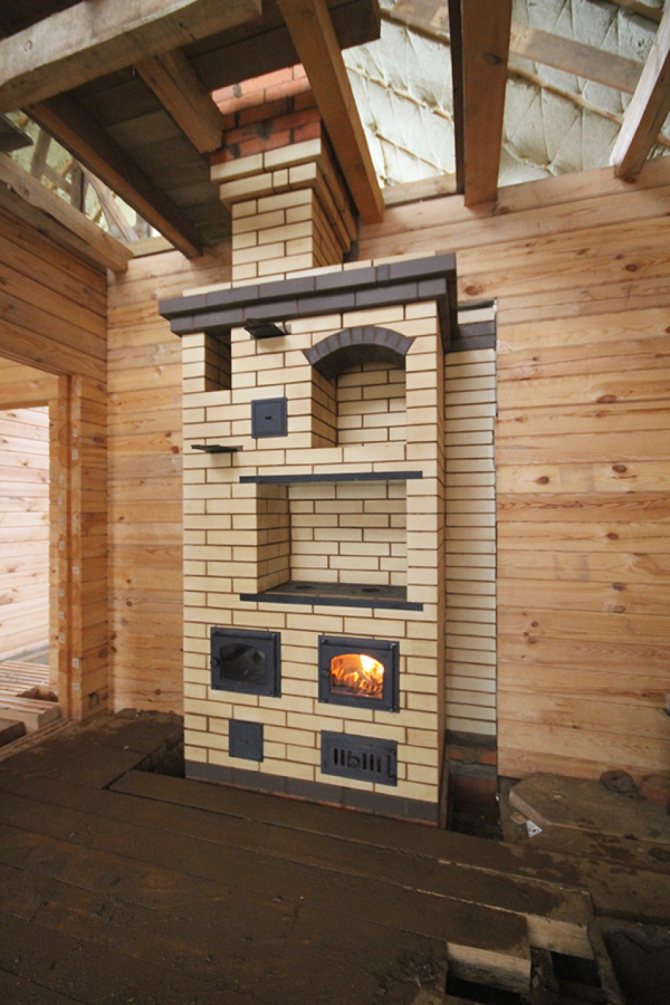

Light Brick Swedish
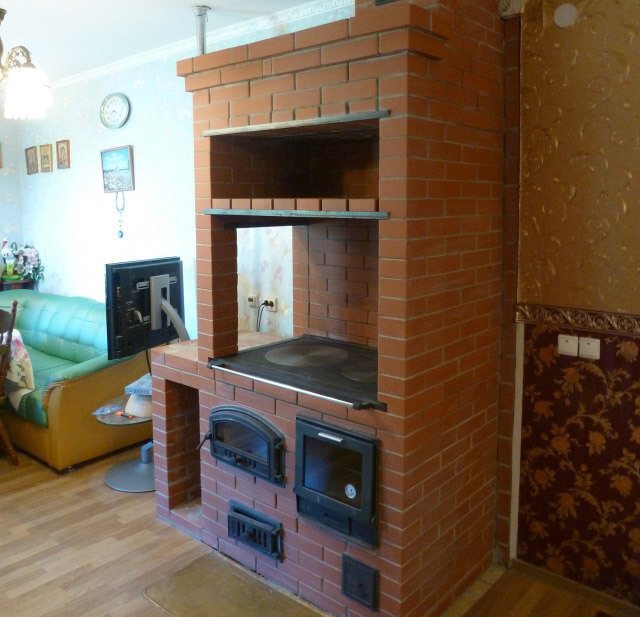

Swedish woman in a residential building
Stove bench
A stove with a stove bench is made according to the same principle as other brick stoves. First you need to decide on the dimensions and location, prepare the corresponding drawings, according to which the construction of the structure will be carried out. It is better to take a high-grade refractory ceramic brick as the main material, its quantity must be calculated based on the order.


When planning a couch, you need to take into account that its optimal height is 90cm. This will ensure a high-quality heating of the lower zone of the room, besides, people of different heights will be comfortable to sit on the couch. When designing, it is better to give preference to a hood, rather than a ducted chimney - this will increase the cooling time of the structure.
How do you know if the oven is ready for use?
You can only use a completely dry stove. If your stove valves are dry, then the stove is dry. You can also check in another way: put crumpled newspapers in the cleaning for a few days. If after that they are dry, then the oven has dried well.
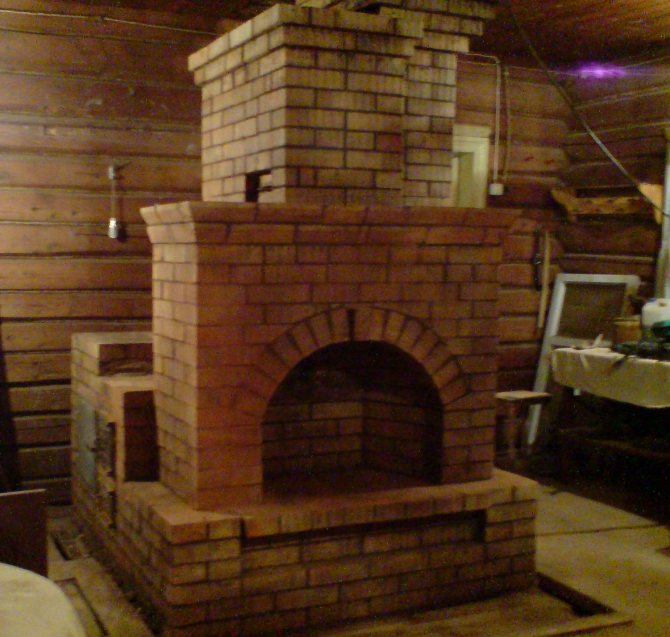

Wet Swede can't be exploited
If you start using a poorly dried structure, it will begin to collapse after the first firebox.
Important! Even if your oven is well dried, it cannot be used at full power immediately for the first 3-4 days.
To make the stove last as long as possible, heat it daily. The first firebox at the beginning of the heating season should be lightweight.


Newspapers will help you check the dryness of the stove.
Construction example
Even a beginner can build a heating and cooking stove with a stove bench, which is suitable for a home or any space with an area of no more than 30 square meters.
The advantage of the design is the conveniently built-in cast iron plate, which is at such a level that you do not need to bend low and use a grab to use it. Also, the design provides for summer and winter operating modes.
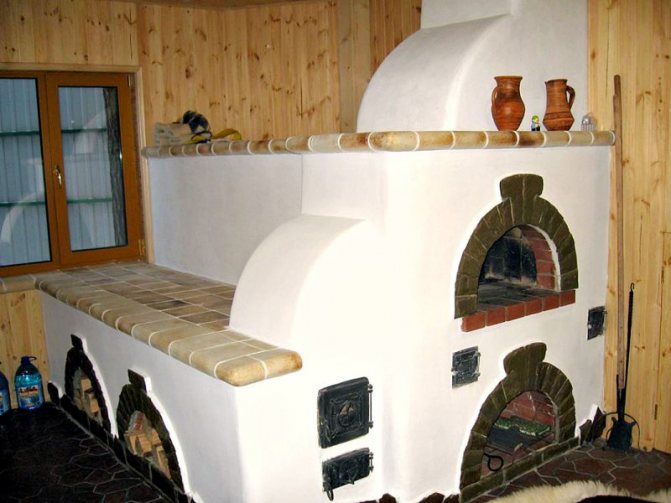

The bed heats up after 3 hours, keeps heat for a long time. It can also be used as a drying place for various fruits and mushrooms, and if there is a steel dryer, even dry wardrobe items.
