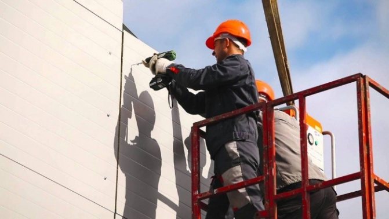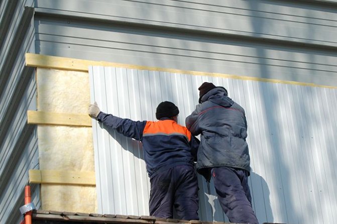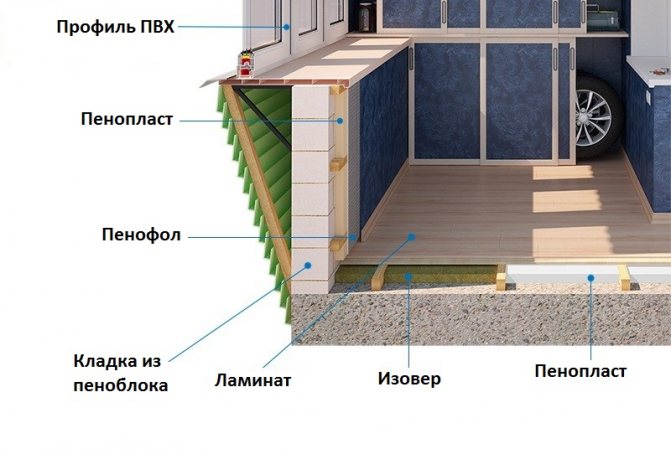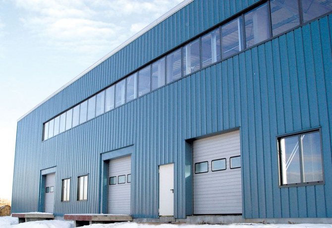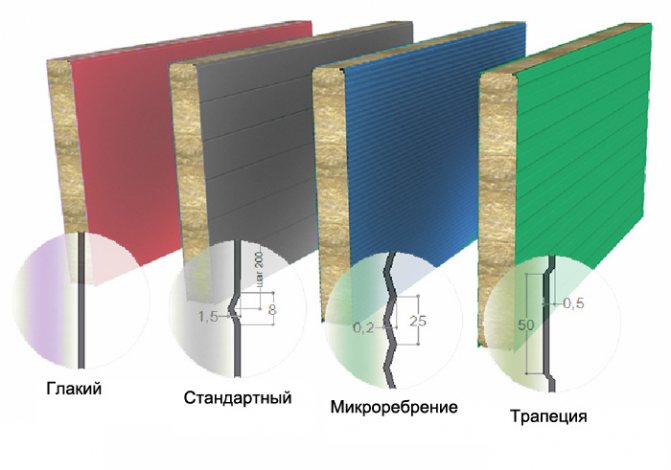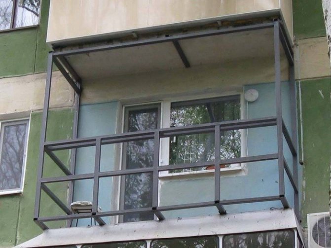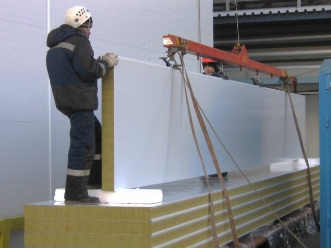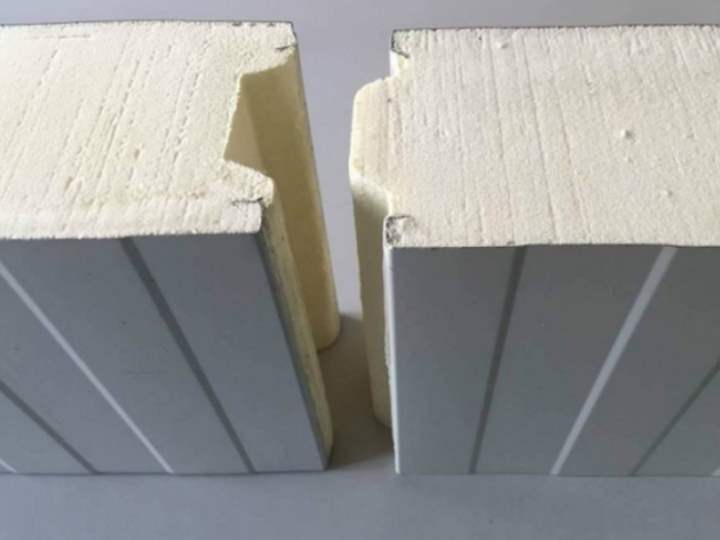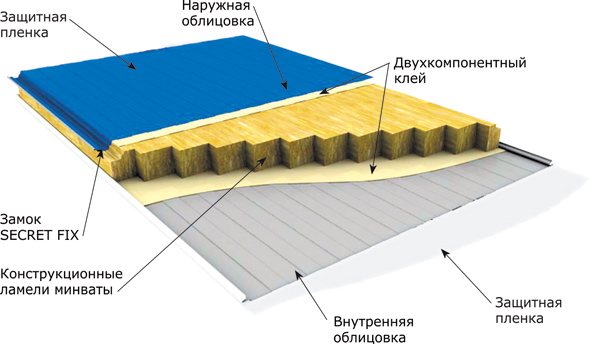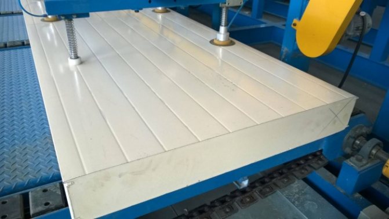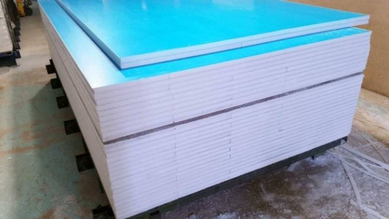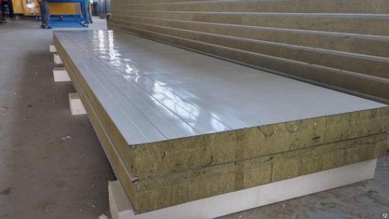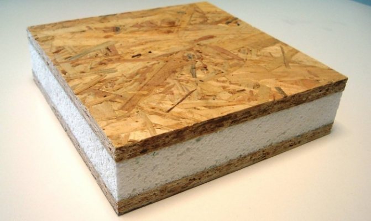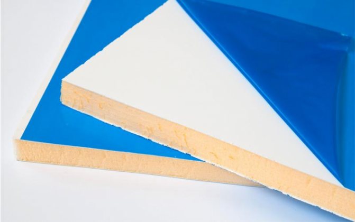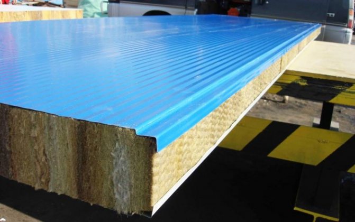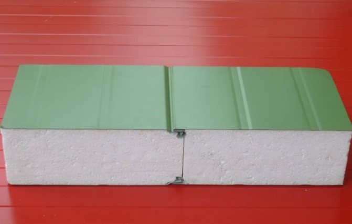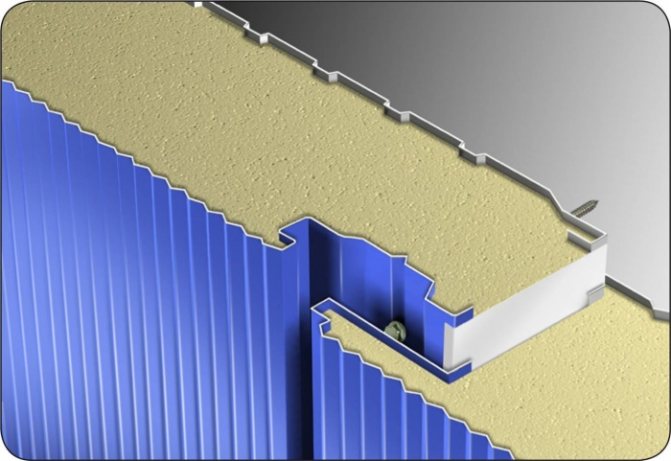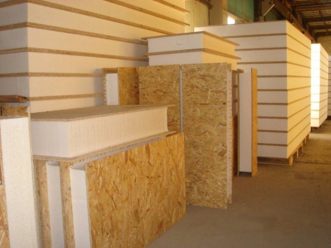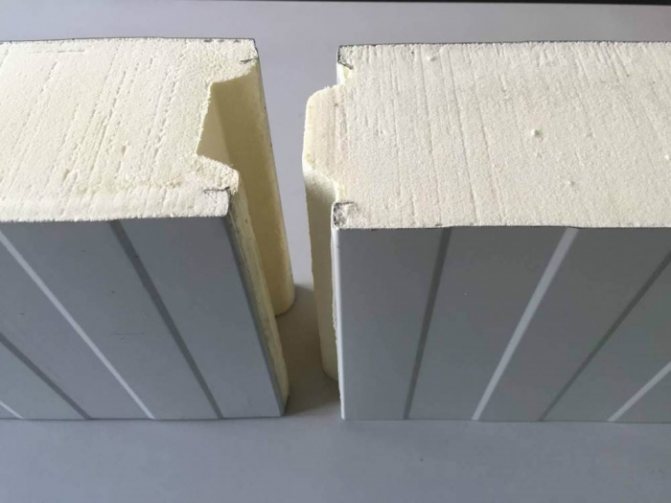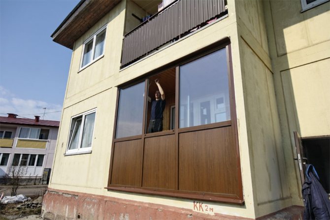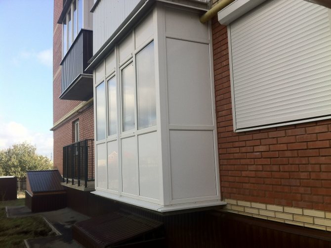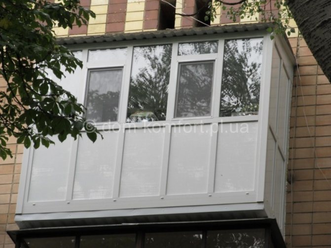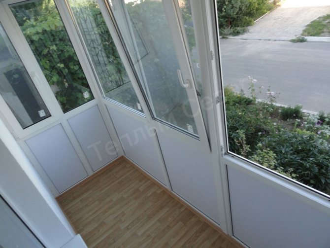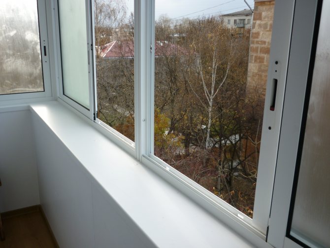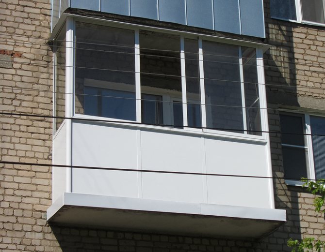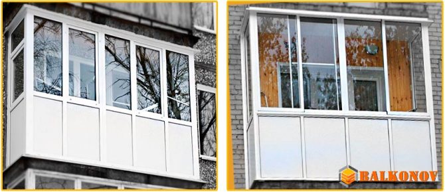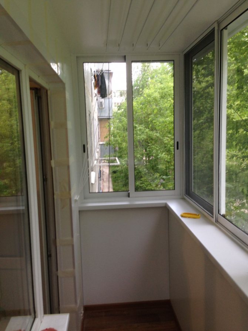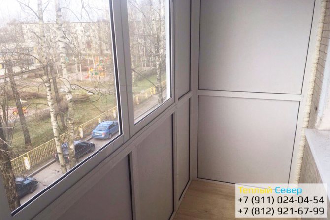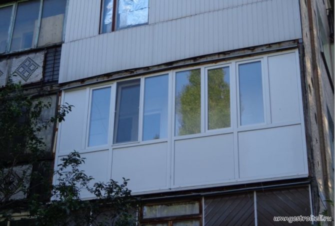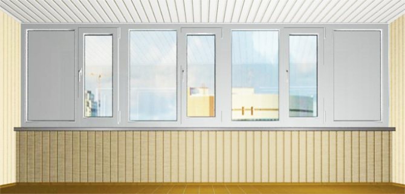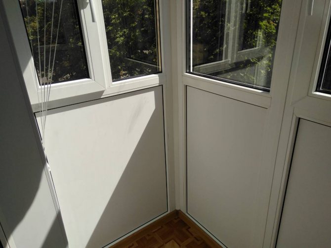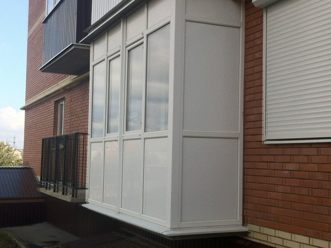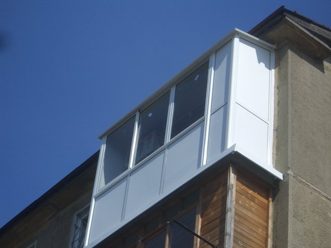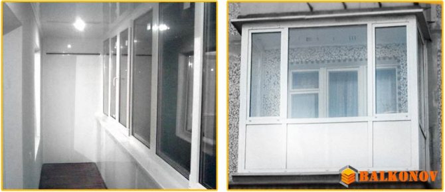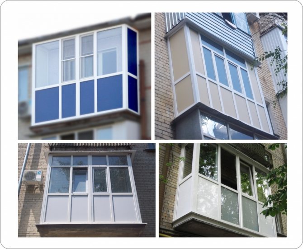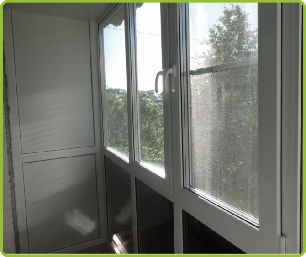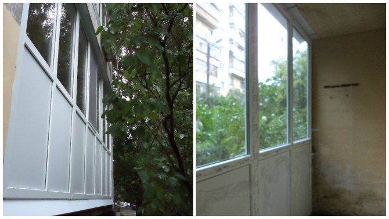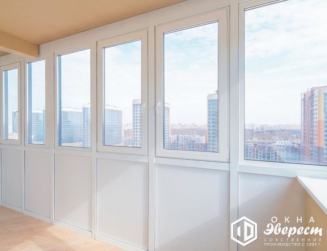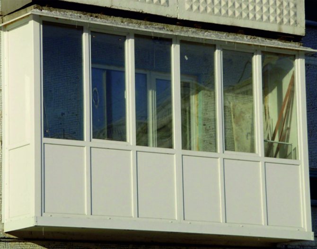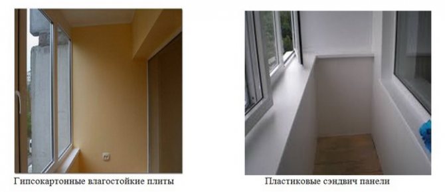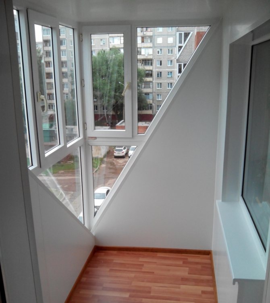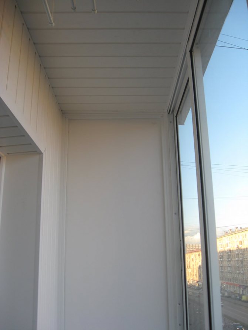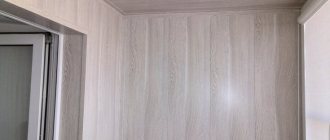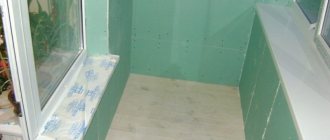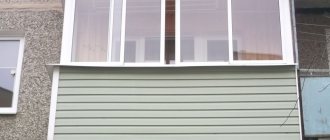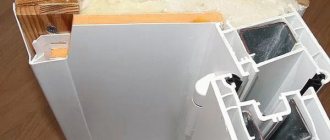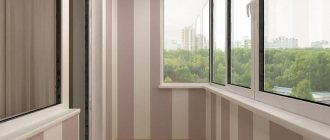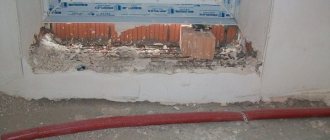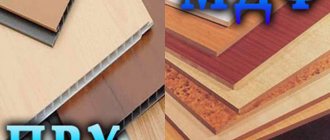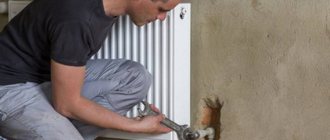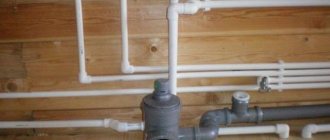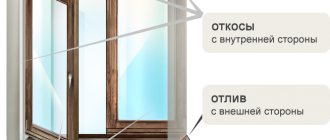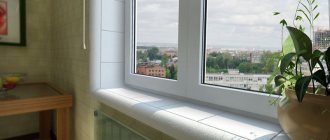How to insulate a balcony with sandwich panels if you are a beginner? There is a balcony or loggia in almost all modern apartments. But sometimes this space is not used properly. Most often, pantries are located on the balcony, in which old unnecessary trash is stored.
This is due to the fact that the decoration of the loggia or balcony was not done properly. If you spend a little effort, time and money, this part of the apartment will become more attractive, and you will begin to use it as a place to relax. One of those materials used for cladding is a sandwich panel. But is this really a good solution to the problem and how to install it?
You will find the answers to these questions below.
Insulation and finishing of the balcony with sandwich panels
Sandwich panels for a balcony look like a multi-layer structure made of durable sheets of various materials and various insulation, enclosed between them. As framing components are used: modern polyvinyl chloride, metal, wood. Mineral wool, expanded polystyrene, fiberglass, polyurethane foam play the role of the insulating filler. This “sandwich” is formed into a one-piece structure by hot pressing.
Advice! When choosing sandwich panels, you should pay attention to the fact that they differ in thickness, on which their thermal insulation characteristics and bearing capacity directly depend.
Varieties of materials for sandwich panels
Interior decoration and insulation of the balcony and loggia is traditionally done with wall sandwich panels. Basically, they are distinguished by the insulation filler used. The following materials can be used as a heat-insulating layer:
- Mineral basalt wool is one of the most common insulation options. Due to its fibrous structure and various fillers, this heat-insulating material has several indisputable advantages, the main one of which is that it perfectly tolerates temperature in a wide range and prolonged exposure to aggressive chemicals. Also, the material provides good sound insulation.
- Polyurethane foam. Sandwich panels on a loggia or balcony with such a filler are distinguished by their low weight combined with high strength. Polyurethane foam perfectly tolerates high humidity without the formation of colonies of mold and rot. Provides excellent thermal and sound insulation. Polyurethane foam is not a flammable material.
- Expanded polystyrene. Due to its cellular structure, it has excellent noise and heat insulation parameters. It is not saturated with moisture, even in high humidity conditions, as a result of which it does not create prerequisites for the development of rot. Environmentally friendly material.
- Fiberglass. Its structure is filled with glass thin threads, so the material is distinguished by its ability to perfectly absorb a variety of sounds. Excellent resistance to combustion, does not emit toxic substances into the environment.

To equip the outer protective layer of a balcony or loggia, sandwich panels are used with a frame made of the following materials:
- Galvanized steel. Good resistance to surface corrosion. Their performance characteristics largely depend on the thickness of the applied zinc layer.
- Aluzinc.Due to its unique composition, the material effectively reflects ultraviolet rays and has excellent resistance to prolonged exposure to high humidity without changing the surface layer.
- Polyester. Made of polyester using a unique technology, the material retains the integrity of the structure and its original parameters well under prolonged exposure to high temperatures and high humidity.
Thermal insulation layer
Materials that play the role of insulation:
- Mineral wool. The most common insulation used today. Fibrous in structure is based on silicate melts and all kinds of combinations of various slags and rocks. Advantages - in good indicators of sound - thermal insulation. In addition, mineral wool is not a very flammable substance, and it tolerates both temperature extremes and the negative effects of most chemicals with dignity.
- PPU (polyurethane foam). The distinguishing features are low weight combined with a large margin of safety. Polyurethane foam tolerates a high percentage of humidity in the surrounding space, does not rot, maintains a high level of heat and waterproofing. Polyurethane foam is not classified as flammable.
- Expanded polystyrene. Differs in a cellular structure and high indicators of environmental safety.
- Fiberglass. The composition contains thin glass threads. Wall decorative panels, which include this material, have a good ability to absorb sound. Fiberglass is not combustible, does not emit any chemicals harmful to the human body into the surrounding atmosphere, it tolerates well the negative effects of various chemical compounds. It is easy to transport and install.
Advantages of sandwich panels
Finishing the loggia with sandwich panels is becoming more and more popular due to the many advantages of this technology, namely:
- Due to the large dimensions of the sheets, practically no butt joints are obtained.
- The cladding "eats up" the minimum interior space, due to the fact that there is no need to install wooden or metal rails nailed to the wall.
- Sandwich panels solve two problems at once - finishing and insulation of a loggia or balcony.
- Maximum heat and sound insulation is ensured through the use of high quality insulation for the manufacture of sandwich panels.
- The finishing material has a rigid base, therefore it perfectly retains its shape and appearance under the influence of various adverse factors.
- Sandwich panels installed on the balcony do not emit any smell due to the use of environmentally friendly components.
- They are easy to install and do not require careful preparation of the sheathed surfaces.
- During cleaning, various contaminants are removed without problems.
- A balcony finished with sandwich panels does not require any additional finishing.
Installation of PVC slopes
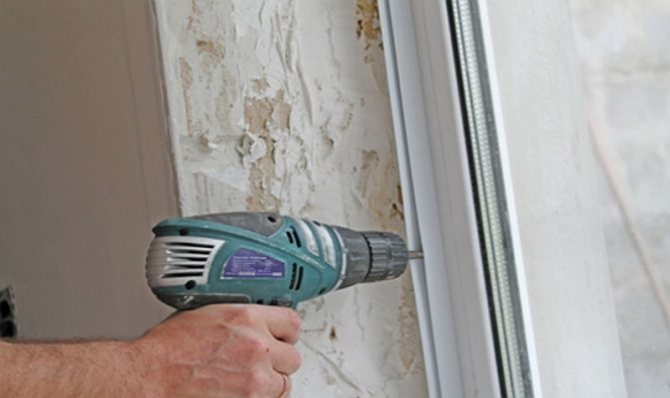

Fastening a profile to window slopes Installing plastic panels for window slopes is quite simple, following the rules for performing work:
- Initially, you need to make guides, fixing them around the perimeter of the window. For this, a starting profile is used, which is mounted on the wall of the slope. The fasteners are carried out with self-tapping screws, they should go quite deep into the wall.
- If the walls are made of brick, then a drill is used to drill holes, and then the profile is attached with dowels. To make the panel slope even, a level is constantly used during work.
- Next, the size of the window is taken and transferred to the finishing material. Measurements must be carried out accurately so that everything falls into place, and the opening is reliable. It is necessary to saw or cut the panel according to the transferred dimensions.
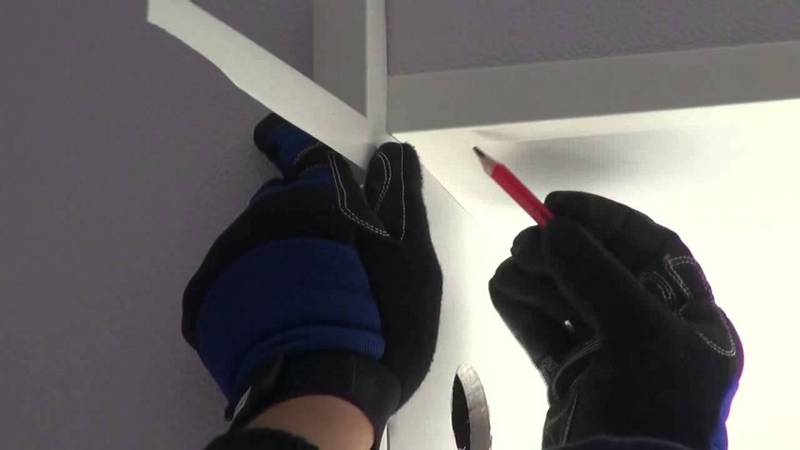

Measurement of the window slope
- The cut elements are fitted in depth.If the opening is deep, and the sandwich panel does not fit, then it is trimmed.
- The slots must be sealed with polyurethane foam or apply a sealant if the inner slope is with minimal holes.
- After the material has dried, you can complete the window with special decorative elements. A corner is mounted at the joints, due to which each corner of the window will be of the correct shape. Manufacturers make them from plastic, and are used simply to mask the seams.
- All dirt and dust is removed, foam or sealant is cut off. If the joints are not perfectly flat, then a white sealant is used, which needs to be repaired.
- Further, the panel is mounted in the starting profile along the required length, and the space can be filled with insulation. It is not necessary to additionally trim the window, except to install the corners.
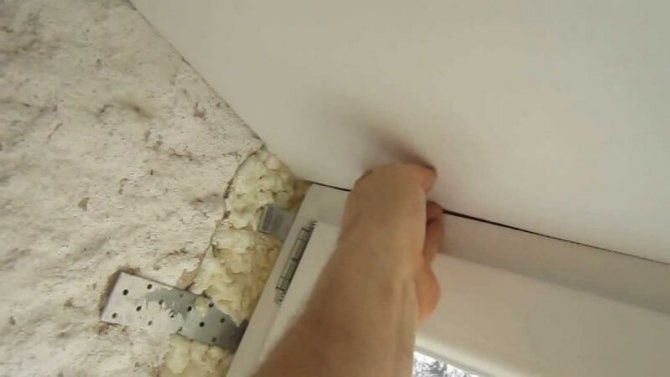

Installation of PVC slopes The slope on the balcony made of plastic panels is carried out by analogy; the front slope of the windows, the attic, the interior slope, when it comes to the front door, is also made. On the door, you can put on a platband, picking it up in color or finishing with other materials.
Photos on the Internet will allow you to get acquainted with the finish, composite. Each plate is different in its technical characteristics, depending on the country of manufacture. It has proven itself well, which produces panels, reviews about it are only positive, and the choice is large, you can even buy matte material. Finally, you can watch a video tutorial on how to assemble a plastic window assembly:
Step-by-step installation
Installation recommendations
In order to correctly design and insulate a loggia or balcony from various sandwich panels, the following recommendations must be observed:
- When using a wooden frame for fixing decorative panels, it is imperative to treat all its elements with special deep-impregnated antiseptic compounds.
- The protective film must be removed immediately after the installation is completed, since under prolonged exposure to ultraviolet rays, it can damage the appearance of the panels.
- It is not recommended to attach anything to them from above.
Sandwich panel balcony
The improvement of a loggia or balcony is now quite common. And the variety of heaters is so huge that people sometimes get lost in the choice. Sandwich panels are considered to be a well-proven material today. What are they?
A sandwich is a three-layer panel, where the outer layers are the finishing material, and the insulation is clamped inside. All this construction turns into a kind of "sandwich" by hot pressing. Hence the name.
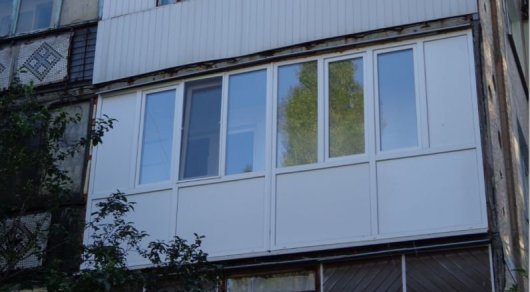

Sandwiches have different thicknesses and the thicker it is, the better their protective properties and characteristics.
Balcony design options
It should be noted right away that sandwich panels are already an element of decor in themselves. They can be of absolutely any color: from black to royal purple or bright yellow.
As a matter of fact, this makes it possible to use panels for any design option: from the classic style to the already boring hi-tech style. Therefore, the decor options depend only on the color of the material itself, moreover, it can have various patterns on it - this is purely a matter of taste, as they say.
If there is a children's room on the balcony, then it is imperative to use exactly warm glazing with a glass unit thickness of at least 70 mm.
By the way, the loggia can be converted into the following premises:
- cabinet;
- children's room;
- bar;
- winter (or not winter, but ordinary) garden.
As for the office, it is important to note this: there must be high-quality waterproofing, especially in the part where the workplace itself will be located. Why? The same computer will fail very quickly if moisture gets inside the system unit.This is just an example: there can be many.
Materials from which the sandwich panels are made
For the layer of such a sandwich, materials are used:
- Mineral basalt wool today is one of the most demanded and widespread materials. It is a highly efficient non-combustible thermal insulation based on a fibrous structure with different types of fillers. Effectively retains heat at very high and low temperatures. Does not contain binding elements that negatively affect humans. It has good sound insulation.
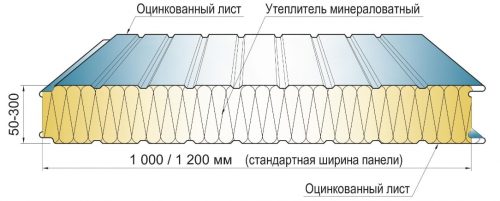

Polyurethane foam sandwich panels are very convenient for balconies, as they are lightweight and at the same time high strength. Resistant to decay and mildew due to its high moisture tolerance. They have good noise and heat insulation. Non-flammable, environmentally friendly material.
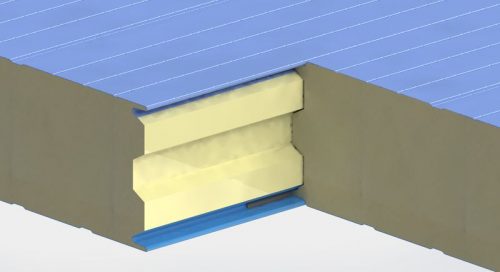

Fiberglass has glass strands in its structure, which provides excellent thermal insulation. The material pleases with excellent sound-absorbing properties, but depending on the thickness. Elastic material that can be easily transported because it does not cake or deform. Non-flammable and resistant to combustion. It is not toxic.
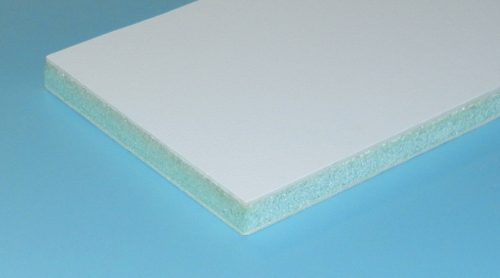

Expanded polystyrene is nothing more than a multitude of air bubbles enclosed in thin polystyrene shells. Due to its cellular structure, it has excellent thermal insulation properties. Very resistant to moisture and therefore rotting. It does not react to substances such as soda, soap and mineral fertilizers.
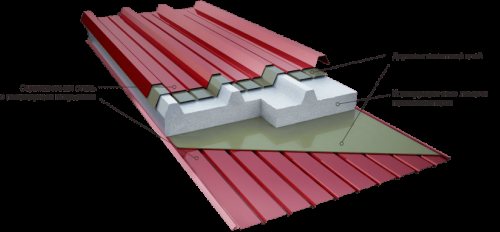

The following materials are used to frame the outer layer:
- Galvanized steel which is highly corrosion resistant. But the protective characteristics largely depend on the thickness of the applied zinc.
- Aluzinc is also a very durable material that reflects sunlight well and is resistant to high and high humidity.
- Polyester is made from polyester using a special technology. It maintains its structure and does not deform, despite the effects of all kinds of negatives, be it high temperature or high humidity.
Balcony doors
Types of balcony doors:
- classic version. A double-glazed window is inserted into the frame at the top, the door is opaque at the bottom, the filling is made of a sandwich panel. It is a warm, reliable traditional solution;
- with a transparent bottom. A variation on the theme of the classic model, but instead of a sandwich panel, a double-glazed window is also installed, the room becomes better illuminated by natural light;
- all-transparent (solid) glazing without partitions. In such a door, a continuous glass unit without partitions is used for the entire length. The opening visually expands, a maximum of daylight enters the room;
- option "French balcony". The window and door are made to the floor. This is a very interesting, stylish, ultra-modern option, even more light enters the room, the room visually increases.
Design features
PVC profile is a convenient, versatile material for a door to a loggia or balcony. Such doors and windows are not afraid of moisture and temperature differences.
At the same time, the structures are very light, which is one of the main advantages. There is no significant load on the frame and hinges, so that over time, the door will not sag or warp.
PVC doors are made from window profiles. A 60 or 70 mm profile can be used.
The construction is also identical to PVC windows, and the advantages are the same:
- excellent heat retention due to the use of a multi-chamber metal-plastic profile, double-glazed windows and double-circuit seals. High sound insulation of the room;
- resistance to external influences, changing weather conditions, preservation of the original appearance during the entire period of operation;
- environmental friendliness;
- durability, the period of trouble-free use is calculated in decades;
- ease of care and maintenance.
In the classic version, the balcony door is glazed in the upper part, and the lower one consists of a sandwich panel. But at the request of the customer, other options are possible, with glazing from the bottom. Double-glazed windows are used with one or two chambers.
Fittings
Of course, a balcony door weighs more than a window, so it is very important to use quality fittings. Our company installs only the most reliable handles and other elements on our products.
The use of an additional middle clamp along the height of the entire door allows you to increase the tightness, exclude the penetration of cold air or moisture inside.
To avoid heat loss when opening the door to access the balcony, there is a balcony latch and a special porch.
If you decide to install a metal-plastic balcony door, you will rejoice at the step taken many times. The design is very easy to maintain and lasts for a very long time. It provides reliable protection for housing from cold, dust and outside noise. The profile color does not change even in direct sunlight.
Do not think that a PVC balcony door can only be white.
Modern designs can be laminated using films of almost any shade or with imitation of natural materials. You can also buy a door painted in mass - such models are very resistant to mechanical damage (scratches) and do not need to be laminated.
You can install balcony doors made of reliable profiles of famous brands: "Rehau", "KBE", "Brusbox". Choose high quality!
Algorithm for installing a balcony block in the video:
Installation of sandwich panels
How to install a sandwich on the balcony? It is quite easy to do this, guided by the step-by-step instructions given below.
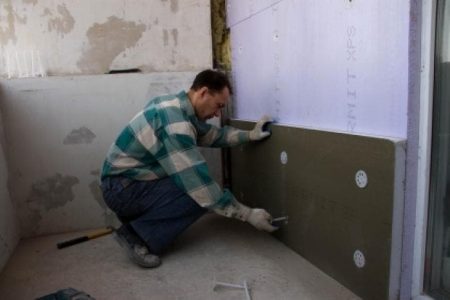

The frame is not made if the walls of the balcony are perfect and the balcony is not exposed to moisture. If this is not the case, the installation of the frame is necessary. For its construction, you can use:
- wooden bars;
- polyvinyl chloride strips;
- metal slats.
The frame must be installed using a plumb line or a special level. The step width should be between 40 and 50 cm.
- First, the fittings are fastened (corners, finishing elements, etc.).
- When closing the draft panel all the way to the ceiling, it is necessary to attach the skirting board to the batten directly under the ceiling.
- The first wall panel is inserted with its narrow edge into the groove on the outermost fastener. The trim should be installed as even as possible in relation to the corner of the wall.
- Next comes the fixing of a wide part of the material with staples, nails or self-tapping screws at a distance of 45 mm to the edge.
- Each subsequent panel is similarly fixed in the groove of the previously installed one and fastened. It is important to ensure that there are no gaps.
- If you plan to combine colors or some additional interior elements will be mounted, you should think over everything in advance. For example, reinforce the crate or use additional joints.
- After the final assembly of the wall, all connections must be "refined". This can be done using a universal corner, which has the ability to bend in the desired direction. The set angle must be well secured with glue, liquid nails or short self-tapping screws. It is desirable that it matches in color.
How to properly sheathe a balcony with siding and corrugated board
Do-it-yourself decoration of the balcony outside begins with measurements. It is necessary to calculate the area for the cladding and the perimeter of the frame. The total cladding area is the sum of the areas of all side and center surfaces from the edge of the railing to the base. To calculate the footage of the frame, you need to measure the perimeter along the base, add the perimeter along the railing. Measure the height from the base to the top edge of the frame and multiply this value by the number of uprights.
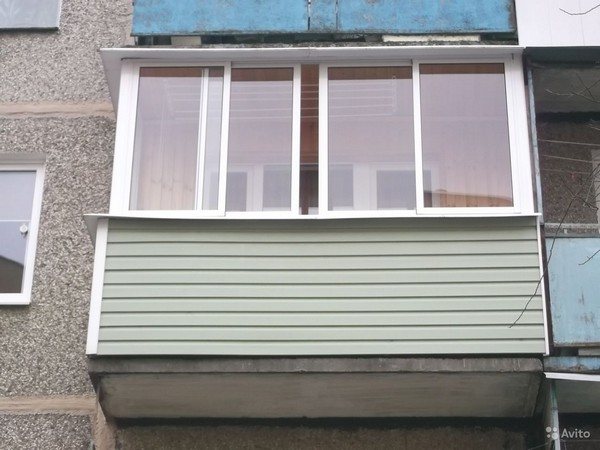

It is easy to calculate the finishing area of a standard rectangular balcony
Required materials and tools
To cover a balcony or loggia with siding or profiled sheet, you will have to buy:
- Facing - in an amount equal to the area of the surfaces to be trimmed with a margin of 10 - 15%.
- Starting strips for siding: the footage is equal to the perimeter of the base.
- Side profiles: footage is equal to the height of the cladding multiplied by the number of corners.
- Connectors for joining short pieces.
- Top finish bar: the footage is equal to the perimeter of the railing.
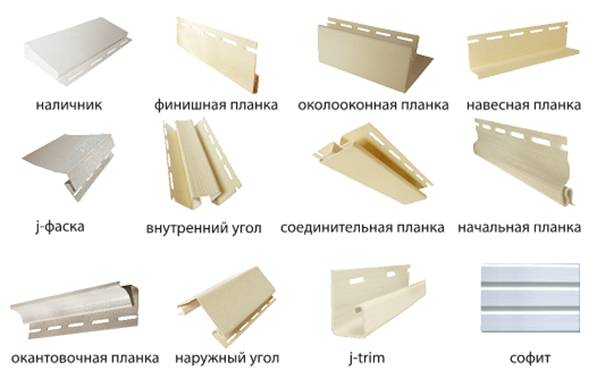

Accessories and fasteners
Of the tools you will need:
- Cutting tool: grinder with a circle, a hacksaw for metal or scissors.
- Drill and screwdriver, hardware: bolts with nuts, self-tapping screws.
- Ruler with level, thread and pencil for marking.
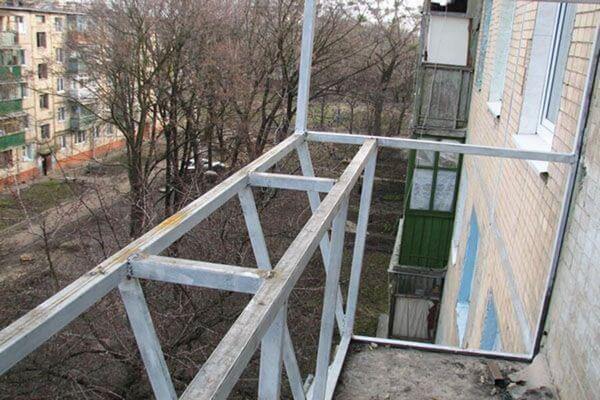

Metal welded frame
The frame can be assembled from boards, metal corners. If you plan to install thermal insulation, then you will need to duplicate the frame in the inner corners in order to fix the insulation sheets between the battens.
When buying insulation, the amount of material is calculated in the same way as the length of the cladding. It is better to use dense extruded polystyrene foam or mineral wool mats as insulation.
Preparing old surfaces: dismantling cladding and railings
Before proceeding with the outside cladding of the balcony, it is necessary to get rid of the old panels. All parts must be removed from the old metal frame: the parapet and decorative sheets. Often in old houses, balconies were sheathed with asbestos sheets: the weight of such sheets is large. Bulky panels can be split or cut to facilitate the process.
After removing old parts, carefully inspect the metal frame. It is advisable to remove the old paint, clean the frame from rust and cover in one layer with a protective anticorrosive compound or paint.
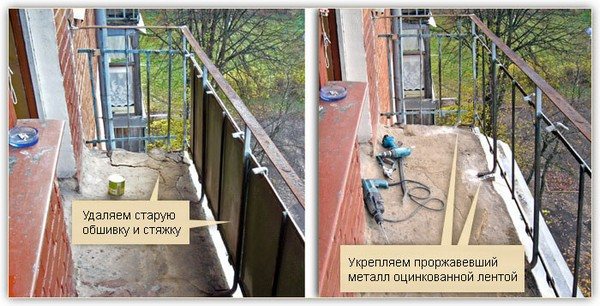

Dismantling the old coating
You can continue working after the paint has dried. Severely damaged areas are reinforced with a winding made of galvanized or aluminum tape.
Assembling the frame
Planks with a thickness of 4-5 cm are suitable for installing wooden lathing. The width of the planks is from 6 cm. The boards must be smooth and dry. The permissible wood moisture content is up to 18%. At higher humidity, it is not recommended to use the material: when the frame dries, it may lose its integrity. It is advisable not to save on impregnation: the boards should be treated with a moisture and bio-protective composition.
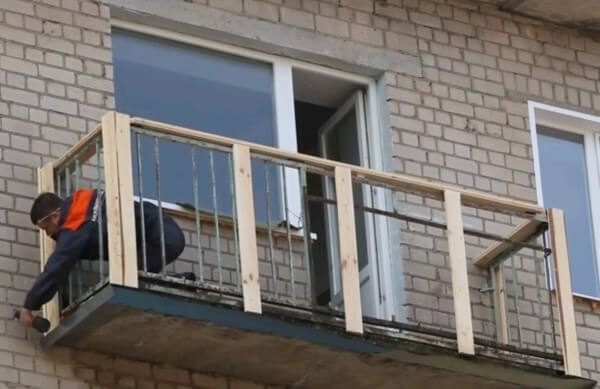

Start with the horizontal part and proceed to the installation of vertical strips
The assembly begins with the fastening of the upper horizontal part. The boards are cut along the length of the sides. They are connected together with bolts, self-tapping screws. To make the connections more durable, they are duplicated with metal corners on self-tapping screws.
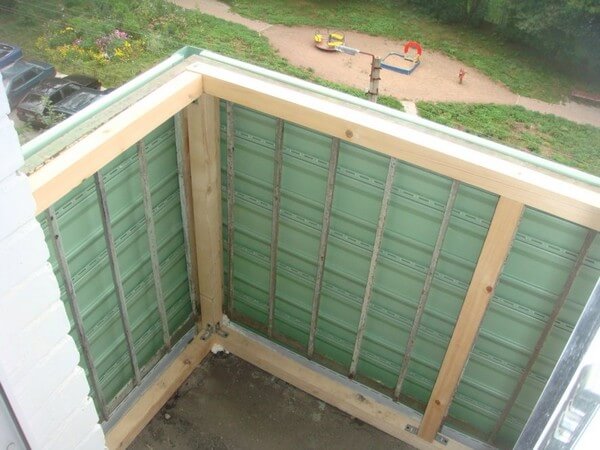

Fasteners with metal corners
After installing the perimeter under the parapet, they begin to attach the outer corner boards. The level is sure to check the correctness of the installation. After fixing the corners, the vertical strips are installed.
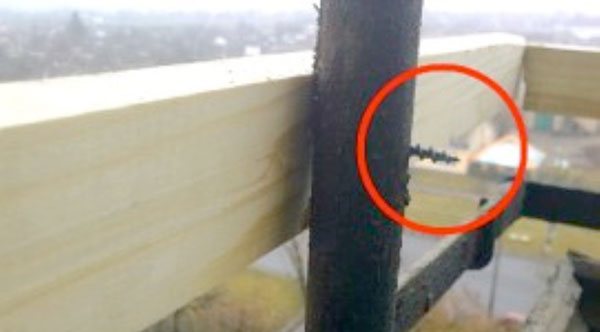

This connection must be replaced.
When it is necessary to fix the board on a metal base, first drill a hole in the metal with a drill, connect the parts with bolts and nuts. Check that there are no protruding screws left on the inner surface.
How to properly assemble siding cladding
How to properly sheathe a balcony outside with decorative siding? Work begins with the installation of the lower bar. The starting strip is fixed strictly horizontally. Use self-tapping screws. Install the corner profile.
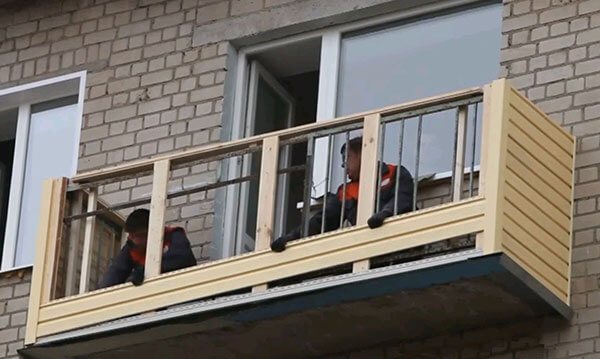

Assembly: from bottom to top
Begin the assembly from the lower planks, moving up. Each installed element is connected to the frame crate with short self-tapping screws. Be sure to leave a gap of 2 mm between the head of the hardware and the edge of the material. When inserting the strip into the side profile, make sure that up to 0.5 - 0.6 cm of free space remains between the edges of the parts.Such gaps are necessary to compensate for expansion during heating.
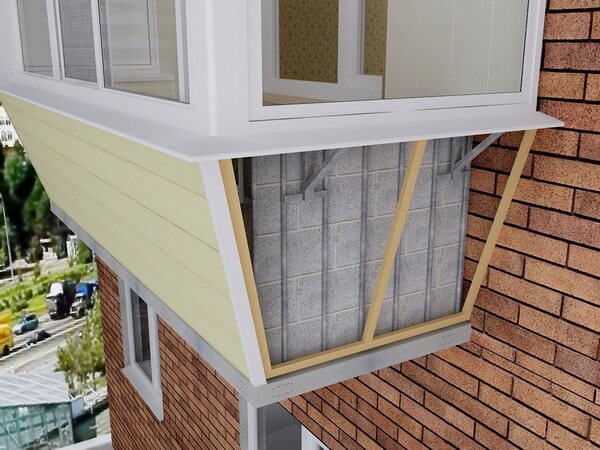

Mounting on a curtain frame with extension
After installing the top strip, the finishing profile is installed. A new parapet is installed on top of the frame.
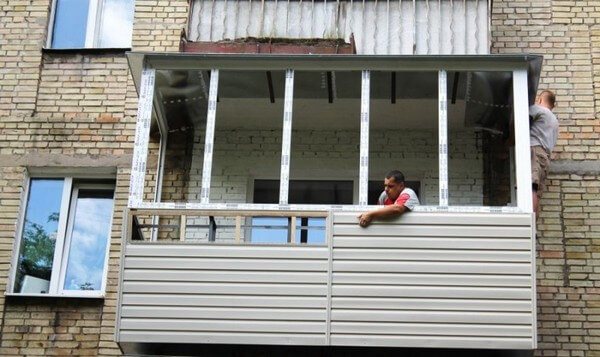

Completion of installation
Features of installing corrugated board
There are two ways to sheathe the balcony outside with corrugated board:
- Vertical.
- Horizontal.
When laying horizontally, additional parts are required - connectors. There is no need to purchase connectors for vertical installations.
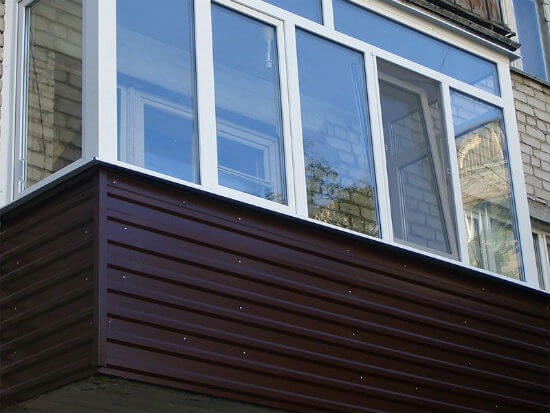

Horizontal mounting
Install sheets, starting from any surface - lateral or central. While holding, the sheet is attached with self-tapping screws to the crate.
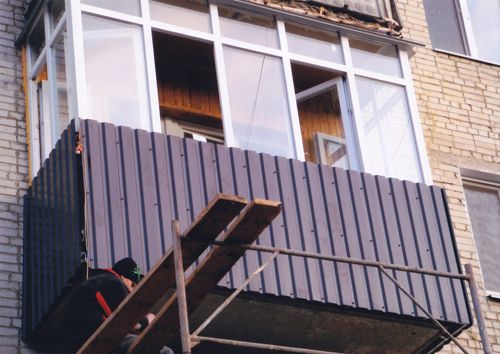

Vertical installation
The step between the fasteners should be up to 50 cm. It is advisable to assemble the frame with a distance of 40 cm between the vertical boards. The holes that form must be treated with anti-corrosion paint. When working, leave minimal gaps between the head of the hardware and the metal.
Side strips are fixed on top of the sheets in the corners. A finishing profile is installed on top.
Installation of insulation
After the completion of the cladding work, the installation of the insulation begins. On the lower edge, when sheathing with corrugated board, there are gaps. It is necessary to seal the cracks with polyurethane foam.
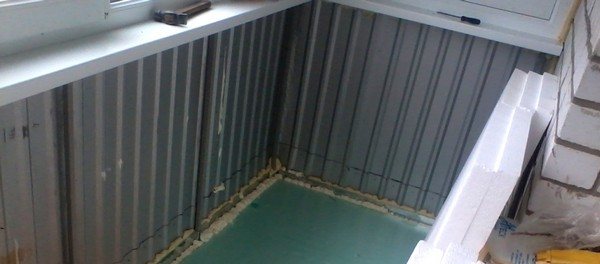

Sealing gaps
Install sheets of polystyrene foam between the sheathing boards. It is also possible to make insulation with a sprayer with expanded polystyrene foam.
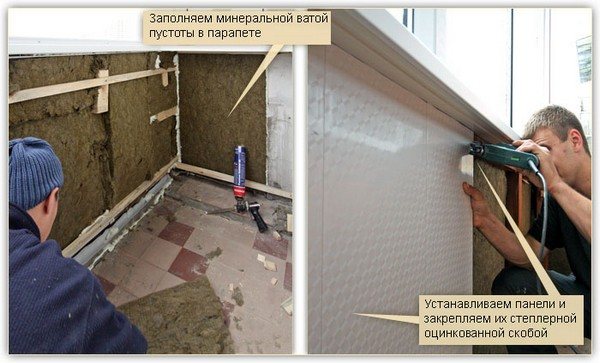

Installation of mineral mats
The insulation can be fixed with any building adhesive sealant for outdoor use, adhesive tape.
After the completion of the insulation work, the inner lining is started.
How to install flexible tiles outside
When choosing flexible materials as facing material, the sequence of work changes. First, the frame is installed and a rigid sheathing is formed, which will serve as the basis for the cladding.
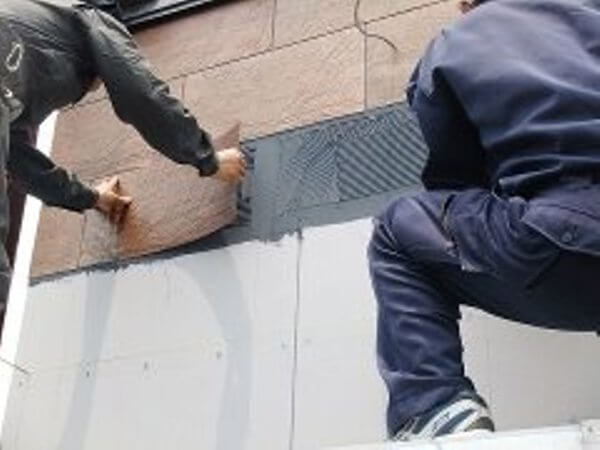

Installation of tiles on expanded polystyrene
Insulation can be installed as a base. Before laying, it is necessary to prepare the base: the surface is primed.
The tiles are glued with standard outdoor tile adhesive.
Video: working with siding
Video about the process of cladding a standard balcony with siding.
Should you repair the balcony yourself? If you choose a material that can be mounted without special equipment, and the structure (base and frame) is in good condition, then if you have experience with wood and metal, it will be possible to complete the work in a few days. Definitely, trying to install voluminous professional sheets on the outside on your own is a bad idea. Working at height is a risk, and you cannot do without an assistant. It is better to combine the inner and outer cladding with glazing and entrust all the work to one organization.
YOU MAY ALSO BE INTERESTED IN
Advantages and disadvantages of sandwich panels
- Firstly, they cope with two functions at once: aesthetic finishing and thermal insulation.
- Sheathing sheets are usually large in size, so docking joints are not noticeable.
- Sheathing takes a minimum of the inner space of the balcony, because there is usually no need to install additional structures to the walls
- Provide maximum protection against noise, dust and cold while being lightweight.
- Thanks to their eco-friendly composition, balcony sandwich panels do not smell and do not emit harmful substances.
- Simple and easy to install and dismantle.
- Contamination is easily removed from them.
- No front finishing required.
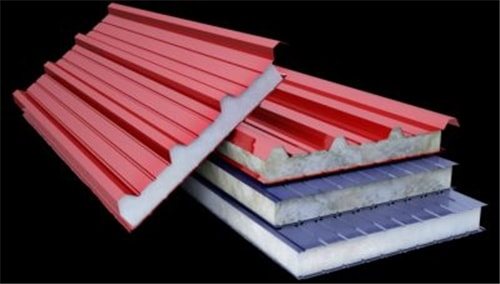

With all the above advantages of sandwich panels, it is necessary to note some minor disadvantages:
- Due to their lightness, they cannot cope with a heavy load, therefore, too heavy structures should not be fixed on such panels.
- Freezing is possible in those places where the joints are poorly finished.
Installing a new block
When replacing an old double-glazed window with a new one, manipulations are performed in the reverse order.
When dismantling, it is important to remember the location of the plastic spacers, which create a deformation gap for the tight fit of the glass and the frame.
Having installed and adjusted the gaskets, you can directly proceed with the installation of glazing beads. The tool that helps the process is a rubber hammer with a rounded head. The rubber glides gently over the glass, keeping it intact. Hammer blows should be of medium strength.
Even movement along the perimeter ensures the correct positioning of the glass block in the nest of the door frame. After finishing the installation of a double-glazed window into the balcony door, it is required to check how well the block has "sat" in the seat, ensuring sufficient tightness. The revision will help prevent moisture penetration, condensation collection.
General recommendations
When choosing panels and before installation, it is necessary to take into account:
- study the instructions, because it may indicate the nuances for this particular type of panel;
- the material should not have any traces of corrosion, scratches and damage;
- the wooden crate must be treated with a special solution (protection against rotting, small insects);
- all additional elements must have an identical brand of production;
- when working, use an electric jigsaw or a saw for working with metal (not a flame cutter.);
- when treating the surface, avoid substances containing acetone, acid, alkali;
- Remove the protective film after a week after installation, it is advisable not to do this at too high or low temperatures.
Balcony finishing with sandwich panels: step by step installation
Before starting repair work and using sandwich panels, it is recommended that you carefully familiarize yourself with the package of design and installation documents, which contain all the information about this finishing material. The documentation indicates the manufacturer, type, its exact dimensions, quantity, recommended types of fastening to support-type structures.
In addition, the accompanying documents reflect the exact number of connection elements (their type and location), attachment points, junction points, etc. All this must be taken into account in order to finish the balcony with sandwich panels in compliance with all standards.
Features that you should definitely pay attention to when choosing sandwich panels:
- finishing material must be intact: without traces of corrosion and mechanical damage;
- the wooden lathing is imperatively impregnated with a specialized compound that prevents the decay process. In addition, the structure must be protected by a layer of an insecticidal preparation, the purpose of which is to protect the wooden structure from small insects;
- all additional elements must have an identical production brand;
- if it is necessary to trim the material, either an electric jigsaw or a circular saw designed for working with metal should be used. It is strictly forbidden to use a flame cutter to cut sandwich panels;
- in the process of cleaning the surface from contamination, you should refrain from using detergents containing abrasives, acids and alkalis. A dirty surface is well cleaned with ordinary soapy water, which should be moistened with a soft brush;
- it is not recommended to remove the film that protects the surface of the material in case of extremely low or very high temperatures. It is advisable to avoid exposing the film to ultraviolet rays or a solvent mixture. It is recommended to remove the protective layer from the surface no later than seven to ten days after the installation work.
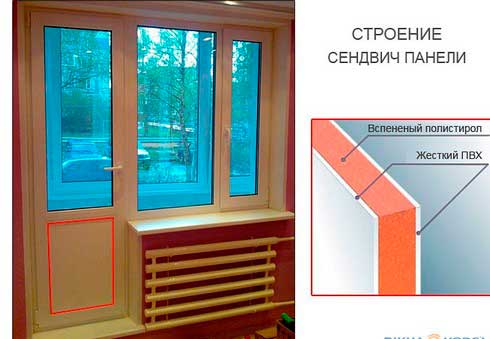

We work with drywall
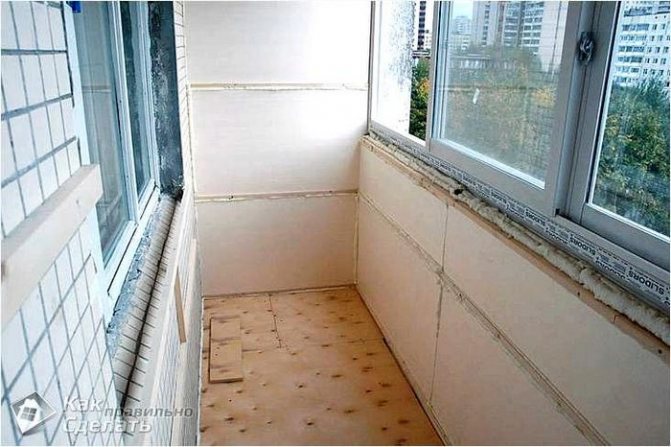

We decorate with drywall
The astonishing ability of drywall - to smooth any surfaces, has made it one of the most popular materials for interior decoration. To apply a decorative finishing material to a drywall surface, no additional preparation is needed. The final coating can be wallpaper of various properties, artificial stone or any kind of plaster,
To use drywall for cladding, a loggia or a balcony must be glazed and insulated. For finishing the balcony with plasterboard by their
hands you need a set of tools:
- Planer and building level.
- A special knife.
- Perforator and screwdriver.
- Scissors for cutting metal.
To fasten the sheets, you first need to make a frame from the acquired iron profile. The distance between the strips of the frame should not exceed 60 cm.
To continue working with drywall sheets, the help of one more person will be useful for you. The material is heavy and it will be difficult to work with them alone. Fasten the sheets to the frame with screws every 20–25 cm. Bring the hats as deep as possible so that they do not interfere with the application of the final finishing layer. Check the installation of the first sheet with a level. The following sheets are installed flush with the first.
Cover all joints with serpyanka and apply a layer of putty.
Step-by-step process of installing wall sandwich panels
In the case when the walls of the balcony have an ideal surface and the air in it does not contain an increased percentage of moisture, the balcony is finished with sandwich panels without using a frame. Otherwise, the installation of the lathing is a prerequisite to ensure a high-quality result of finishing work.
For the construction of the frame, polyvinyl chloride strips, metal or wooden bars are used, reliably connecting them to the rough surface with self-tapping screws or dowels. The installation of the frame is best done using a plumb line or level, because they will help to perfectly level its surface. The recommended step width is forty to fifty centimeters.
- The first step is the installation of fittings (finishing elements, internal and external corners). In the case when the wall panel will cover the rough surface of the balcony up to the ceiling itself, it is necessary to fasten the plinth to the lathing bar bordering the ceiling.
- Installation of the first wall panel consists in the fact that its narrow part must be securely fixed in a special groove of the fastening element. At the same time, using the building level, it is necessary to ensure that the finishing element is installed as evenly as possible relative to the corner of the rough wall.
- Then you need to carefully secure a wide part of the material on the frame (using nails, a metal bracket or self-tapping screws) at a distance of at least fifty millimeters from its edge.
- The narrow part of the next panel is inserted into a special groove of the previous one. During the installation process, it is necessary to strictly monitor the absence of backlash and gaps.
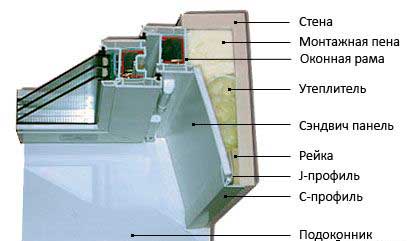

The described steps should be repeated for the installation of all panels involved in the cladding of the balcony. The remaining longitudinally decreases in its widest part relative to the center of the fastener element by six to eight millimeters. After that, the material is inserted into the groove of the fastener, after which it is joined to the groove of the previous one. It does not need any other fixation.
When there is a need to create a combined color scheme, connecting elements are used to join the panels.
If it is known in advance that any additional hinged finishing or interior elements will be mounted on the wall panels, then care should be taken in advance to install the reinforced lathing at the points of their intended attachment to the sheathing surface.
At the final stage of finishing the balcony, all connections between the sandwich panels at the corners of the walls should be made. For this purpose, a universal angle is used, the color of which matches the color of the finishing material. The essence of the work is that the corner is bent in the required direction, after which it is reliably glued. In this case, various adhesive mixtures are used: universal adhesive solution, liquid nails, sealant.
The brutality
Finishing the balcony with sandwich panels is completed with the design of joints and corner joints. Usually, the individual panels are docked horizontally, and the vertical end ends simply touch each other.
When installing the panels, irregularities and small gaps are formed in the places of vertical joints. To eliminate this drawback, a plastic plug is attached to the connection points. This protection prevents the penetration of atmospheric precipitation into the gaps between the sandwiches and serves as a decorative detail.
For finishing sandwich panels, plastic plugs are selected in color with the main shade, contrasting solutions are also possible.
The profile is cut along the length of the seam from a solid tape. Sealant or liquid nails are used to fix the plugs.
Close the corner joints in the same way. Corner plugs can be adjusted to a predetermined angle, which is not always 90 degrees.
Glazing of a balcony with sandwich panels
Sandwich panels: advantages and disadvantages
Very popular today projects with sandwich panels... This relatively young finishing material has earned worldwide recognition. And our city is no exception.
Clients often ask us which balcony finish is better - floor-to-ceiling frames with sandwich panels or glazing from the railing? They also ask to tell us about the advantages and disadvantages of this material - how durable and safe it is. This is especially true for those who have small children in the house.
In this article, we tried to objectively tell you about sandwich panels, based on our almost 30 years of experience in the field of balcony finishing. Read, think, make a choice, and we are always ready to help you! After all, we work with different types of materials, including taking orders for balconies with sandwich panels.
What is a sandwich panel?
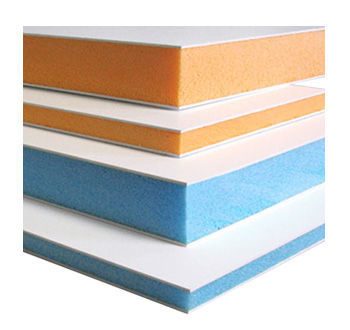

They got their name for their resemblance to the popular American multilayer sandwich. These plates are a structure consisting of two metal or metal-plastic sheets, as well as insulation between them - expanded polystyrene or polyurethane foam. Indeed, a real sandwich!
offers you the installation of a structure made of metal-plastic frames from floor to ceiling in two ways:
- In the lower part of the structure, fastening of sandwich panels.
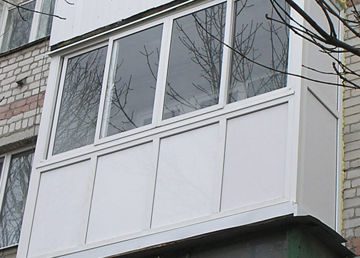

Let's see what advantages it has balcony finishing with sandwich panels:
- such panels are quick and easy to install, and all year round, regardless of the weather;
- also dismantled without problems if necessary;
- leave a minimum amount of construction waste;
- are relatively lightweight;
- have good noise, hydro and thermal insulation;
- resistant to environmental influences;
- do not require additional finishing, as they are presented in a wide range of colors.
Like any material, sandwich panels have their weak point. They can take away valuable centimeters of an already small balcony area - if the slab is old, then other firms simply step back from the edge to be on the safe side, and our company additionally "welds" a metal corner onto it in order to preserve the balcony's width.
- The entire structure, from floor to ceiling, consists of frames with protective glass.
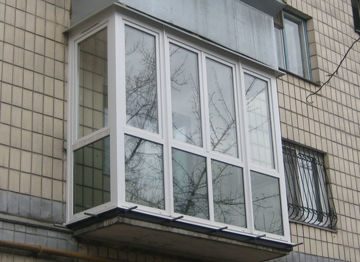

This option is also called "French balcony glazing"Or simply"French balcony". It sounds, of course, beautiful, but does such aesthetics justify itself?
Let's be honest, this type of glazing is rarely ordered in Taganrog, so French chic is not very popular in our city. And there is a completely logical explanation for this.
But let's start with the pros:
- maximum natural illumination of the balcony, as well as the room to which it adjoins;
- visual expansion of the area of the balcony and room;
- saving money on external and internal decoration.
Well, and, of course, such a balcony will delight the owners with its appearance. You can set up a winter garden on it or arrange a cozy place for tea drinking.
Disadvantages of French balcony glazing:
- transparency, which means that your living space is accessible to prying eyes (it is for this reason that Taganrozh residents more often order the first version of glazing a balcony with installation of sandwich panels), although residents of the upper floors of "skyscrapers" are not threatened;
- the high cost of the structure due to a number of requirements - for example, the presence of a special protective film that excludes the spread of fragments, strengthening the balcony slab;
- large weight of the structure, which means the creation of an additional metal parapet on the balcony;
- strong overheating and significant hypothermia of the balcony space, therefore, the need to install ventilation and heating on it, as well as a sun protection system;
- difficulties in maintaining such a balcony - you will have to regularly wash large windows from floor to ceiling.
If you appreciated all the advantages of these types of glazing and were not afraid of the shortcomings, you can order sandwich panel balcony or French balcony in .
But, please, learn one important nuance: balconies in old "Khrushchev" or "Stalinist" houses require a mandatory assessment by a specialist. A dilapidated structure may simply not withstand the weight of metal-plastic windows from floor to ceiling.
To call our process engineer with almost 30 years of experience to your home for FREE, call us by phone: 8 (8634) 36-50-56; 8 or by leaving a request on the website.
Varieties of balcony doors
A modern balcony door connects into one block with a window. In this design, there is a transparent window at the top and an opaque one at the bottom. This is a classic option for both wooden and PVC structures.
There are cases when the threshold is not used - for example, when the premises are being renovated or construction work is underway that could be difficult due to the installation of the threshold.
Now you can also install a stylish, unusual option - a balcony door with a transparent part at the bottom. A very interesting, sophisticated version of a plastic door. Such a door will favorably emphasize the finish of the balcony or loggia, it looks lighter, although in fact its weight is greater due to the double-glazed window.
With a wide sash, manufacturers install reinforced hinges. To lighten the structure - accordingly, to reduce the load on the fittings - in such structures it is recommended to install single-chamber double-glazed windows with two sheets of glass and one air chamber between them.
Some of the balcony doors are completely filled with glass. Visually, they seem almost weightless, as if there is nothing in the opening. This option is preferred by the owners with a modern new renovation, this solution allows you to give the room individuality, to emphasize its style.
Also, a similar solution is recommended in cases where the exit to the balcony is equipped from a small room. The transparent filling provides a significant visual expansion of the space, the solid glass does not create obstacles for viewing and the balcony looks like a logical continuation of a small room.
In "stalinka" houses, the balcony blocks are a double-leaf structure. In such apartments, the ceilings are higher than usual, respectively, and the balcony door is higher.This point should be considered as a pricing factor when ordering glazing, since it has a significant impact on the final cost of the structure.
The door leaves can be opened on bobbin doors or with one fixed half. You can install a classic door with an opaque sandwich underneath or with an all-glass infill.
In the upper part of the balcony door in the apartment of the Stalinist house, the frame can be made as a blind part or in the form of an opening transom. To make the structure more convenient in operation, during the production process, a remote opening mechanism is installed on it, which makes it easy to open the sash into ventilation mode without using a stepladder and similar devices.
Technology for installing a plastic window and balcony door in the video:
Sandwich panel balcony: advantages and disadvantages
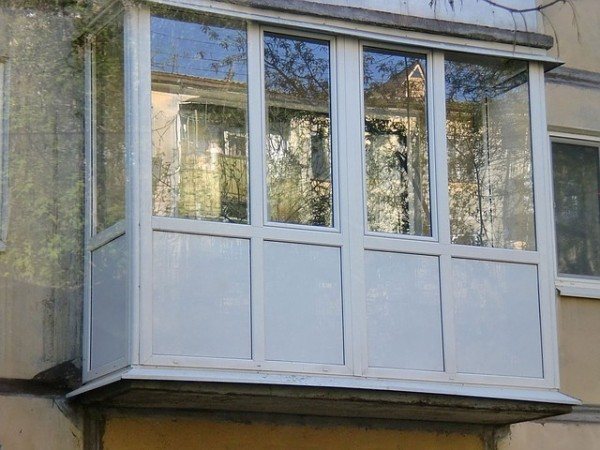

Thermal insulation of the balcony is a fairly common solution, since it provides owners with great freedom of action. Indeed, in winter, an uninsulated balcony can only be used as a warehouse for unnecessary things or a freezer. The range of modern insulation and decorative coatings is very wide, and sandwich panels are one of the most successful options that deserves your attention. It is interesting at least because it is both a heat-insulating and finishing material. This significantly reduces the amount of work that needs to be done to improve the balcony. And now let's talk in more detail about how to rationally use sandwich panels for a balcony, and why they are so good.
Video
You can watch a video instruction on how to properly cover a loggia with sandwich panels.
Correctly carried out insulation of a balcony or loggia expands the interior space of the apartment, adding a few square meters. The creation of comfortable conditions on the balcony depends on the thickness of the insulation layer and the quality of the material for the finishing.
Traditionally, balconies and loggias are insulated with mineral wool roll materials, followed by sheathing with clapboard or plastic plates. This option is quite convenient, but it takes a lot of time. It is easier and faster to install a ready-made slab, which serves both as insulation and as a cladding panel.
A sandwich panel balcony does not need additional insulation. It does not need to be additionally lined with clapboard or other finishing material. You can always choose a good shade from the variety of colors. The time spent on insulation, repair and decoration of the premises is two times less than with the traditional approach.
To get a warm, cozy balcony, you need to understand the types of sandwich panels, as well as how to install them.
Structure and types of sandwich panels
The materials used for the manufacture of panels may differ, but the principle itself remains the same. This is a three-layer panel, where the middle inner layer is insulation, and both outer layers are materials that are often used for decoration. Thermal insulation can be provided by mineral wool or expanded polystyrene. Both materials are light enough, which significantly affects the overall weight of the panels. Mineral wool is non-combustible, and polystyrene foam is resistant to moisture and has the best thermal insulation properties. The filler in the panel can also be polystyrene, but in many respects it loses to a similar in composition, but more modern material - expanded polystyrene. You need to decide which set of qualities is best for your situation.
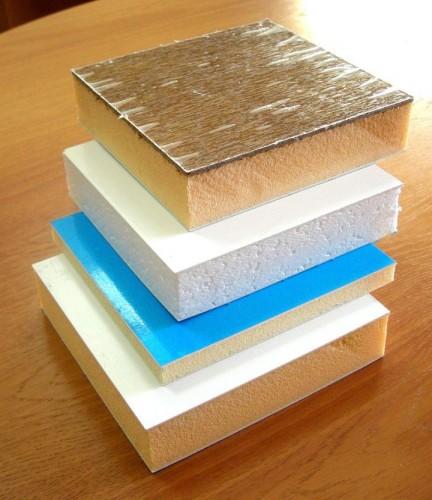

The outer layers can be made of plastic, chipboard, OSB, magnesite slabs or metal. This variety allows you to choose the best option for different situations. But note that panels with plastic are not very suitable for use on the balcony, since they are distinguished by their small thickness, and this entails weaker protection from the cold.The metal coating is the strongest and most durable. Sandwich panels were created to make construction or repairs as easy as possible, the manufacturers took care of their good appearance. The choice of colors is quite large, for example, among them there are imitations of natural stone or brickwork.
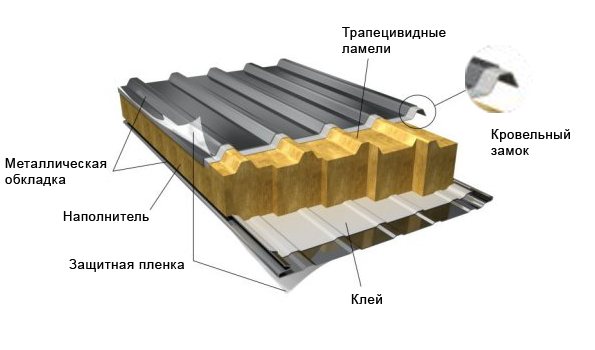

Structure of metal coated sandwich panels
The sandwich panels for the loggia are also classified according to the area of use, purpose. We are interested in wall and roofing. Among them there are those that are recommended for use on balconies. The standard width of panels is usually 1-1.2 m, but their length and thickness vary considerably (thickness can reach 25 cm, and length - 12 m). Obviously, the thicker it is, the better it retains heat, but at the same time, the more its weight and the more space it takes up. Long panels reduce the number of joints but make installation more difficult.
When you are planning repairs on the balcony, seek professional help. They will help you to correctly assess the additional load that the balcony can withstand, and to choose the optimal type of sandwich panels.
How to choose material
Before decorating a balcony interior with sandwich panels, you need to know some rules for choosing a material:
- Some manufacturers, who do not pursue the quality of materials, add a lot of chalk to the composition, after which the plastic panels begin to bend poorly, they are almost not flexible, due to which the panel immediately bursts.
- When choosing, it is better to press down the panel with your finger, if a dent immediately appears, while it does not disappear from the material, then the plastic is thin, it will not work for a balcony and a loggia. If the material is elastic, solid, then the panels can be bought, the service life is long.
- The structure of PVC panels is cellular, so there are ribs inside. The embossed material must be chosen correctly, the panel material is pressed down from the end, if the rib breaks or squeezes heavily, then it is better to postpone the panel - this is a marriage. A high-quality product will be able to resist pressing, all that has to happen to the rib is deformation.


Varieties of plastic panels
- The price is influenced not only by the quality of the plastic, but also by the size, namely the width and length of the strips. In some cases, thin outer panels can cost more than thick ones. It all depends on the size of the slab.
- When choosing a sandwich panel, you need to look at its surface from different angles. Such material should not transmit stiffeners under the light, if they are visible, the product is of low quality or in the hands of a marriage. In this case, the manufacturer simply saves on the composition.
- White plastic is often sold, but it may have a gray tint, in which case the material is made from recycled materials.
When buying a large volume of plastic, you need to carefully look at the batch numbers, they must be the same, otherwise at the end of the work, different shades of sheathing are possible.
Advantages and disadvantages
Immediately, we note that they have much more advantages than disadvantages. The main ones are convenience and ease of installation, as well as the ability to dismantle if necessary. The use of panels provides you with significant savings in time and effort, and significantly reduces the amount of construction waste. The use of materials with different properties makes it possible to obtain a very successful combination of the latter. Among them are low weight and good thermal insulation, which were mentioned above, as well as sound and waterproofing, resistance to various environmental influences.
The disadvantages include the fact that they, like many other lightweight materials, are not designed for additional load. It is not recommended to mount any objects on the panel, let alone large structures. In addition, the joints require special attention from the master. If the panels are loosely fitted, freezing is possible in these areas.
Balcony decoration with sandwich panels
It is more convenient to install the panels from the bottom up.The lock connection is a well-proven method of joining parts, but it is still better to additionally treat these places with a sealant, which is applied to the end of an already installed panel before installing the next one. Sandwich panels can be fixed to the base with glue or self-tapping screws. In the first case, liquid nails or polyurethane foam can be used as an adhesive. Most types of panels have a roughened underside for better adhesion. It is important to achieve the correct position of the panels during installation, so use a level - regular or laser.
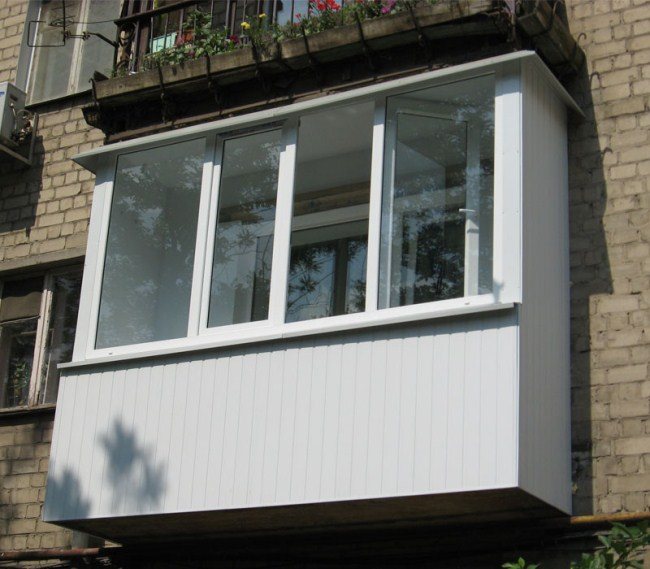

External finishing of the balcony with sandwich panels
Installation of the second type usually involves the presence of a frame made of wooden beams or metal profiles. The tree must be treated with agents that protect against mold and insects. The frame elements are fixed with anchor bolts at the top and bottom of the balcony railing. Having a third element in the middle is optional, but useful as this gives the panels better support. If you are facing the wall of the loggia, then three is the minimum number of such elements. Sandwich panels are then attached to the finished frame. In those places where the self-tapping screws will be located, holes must be drilled in the panels.
Sandwich panels for a balcony, like other products containing fibrous or cellular materials, require careful handling. The panels should not be walked on, and heavy objects should not be placed on them.
So, a sandwich panel is a modern material that is very easy to use. It is used to solve various problems, including for insulation and decoration of the balcony. But whatever type of panel you choose, carefully read the instructions before installation. It may contain nuances related to this particular type. Accuracy and precision when performing work will provide you with the desired result.
Arrangement on balconies
The tools that are required in such a situation are:
Wall sandwich panel diagram.
- screwdriver;
- level;
- plumb line;
- lacing;
- the presence of a pencil or marker;
- a hammer;
- polyurethane foam and a gun.
To insulate the balcony, it is necessary to use such sandwich panels, which include a foam or expanded polystyrene filler. The latter material is the most environmentally friendly, and since it contains 96% air, its weight is also small. Despite the lightness of expanded polystyrene, it is characterized by a high degree of thermal insulation and strength.
Surface finishing with PVC sandwich panels is able to provide the wall with reliable protection against freezing in the cold season, they are quickly and easily mounted and do not fade under the influence of the sun.
Fastening of sandwich panels is carried out using polyurethane foam. In order for the adhesion to the wall to be as strong as possible, the surface of its back wall must be prepared, for which it is processed with sandpaper.
If this is not done, then the sandwich panel will not stick. Thicker panels are mounted using liquid nails.
Do-it-yourself installation for insulation does not require haste; during work, you need to ensure that the panels are fastened evenly, preventing them from warping. No gaps should form between them, adjacent elements are mounted quite tightly. To finish the balcony at a high level and with maximum accuracy, use a laser or water level.
Thermal insulation of a balcony with sandwich panels does not require special professionalism, so all work can be done by hand, without the involvement of specialists. If you do everything in accordance with the recommendations of professionals and with special care, then the balcony will turn out to be not only warm, but also beautiful.
It is important to remember that before insulating a balcony with sandwich panels, it is necessary to consult with specialists who will determine the degree of weighting of the structure after sheathing with material and will answer the question of whether this can be done.
