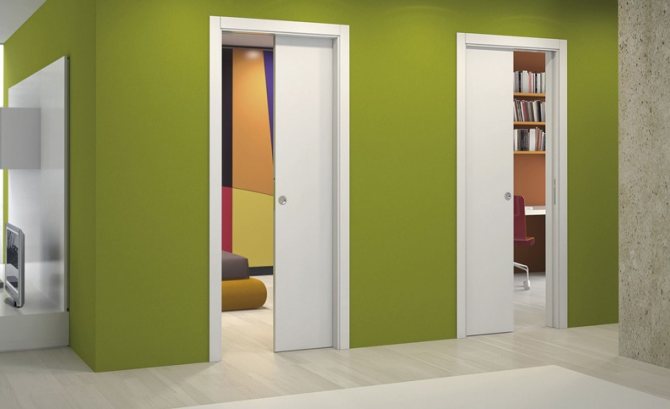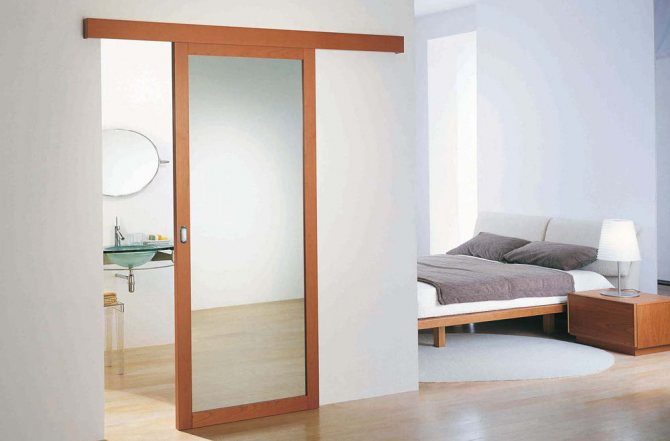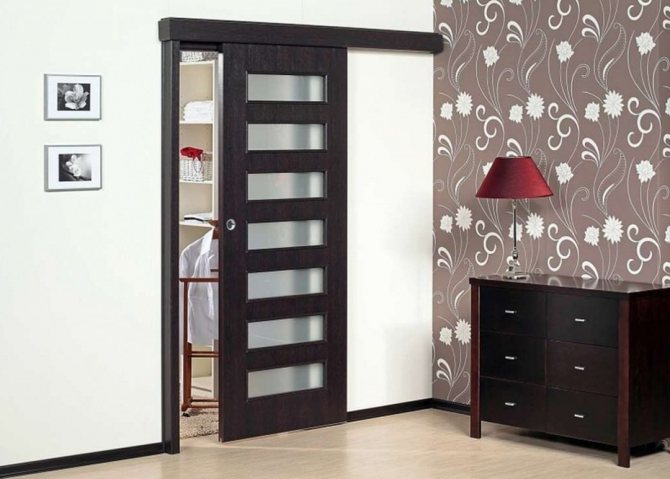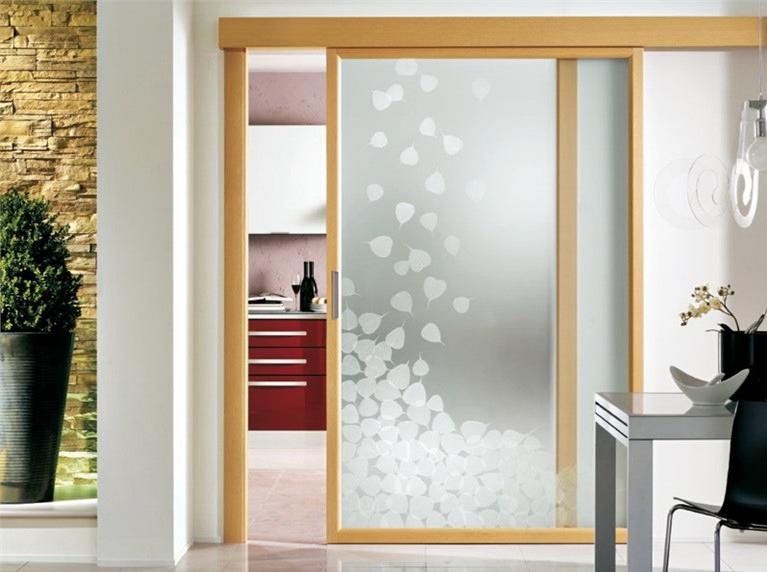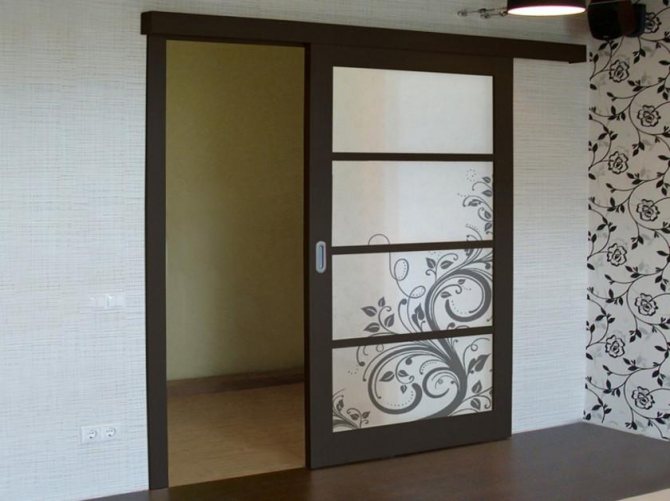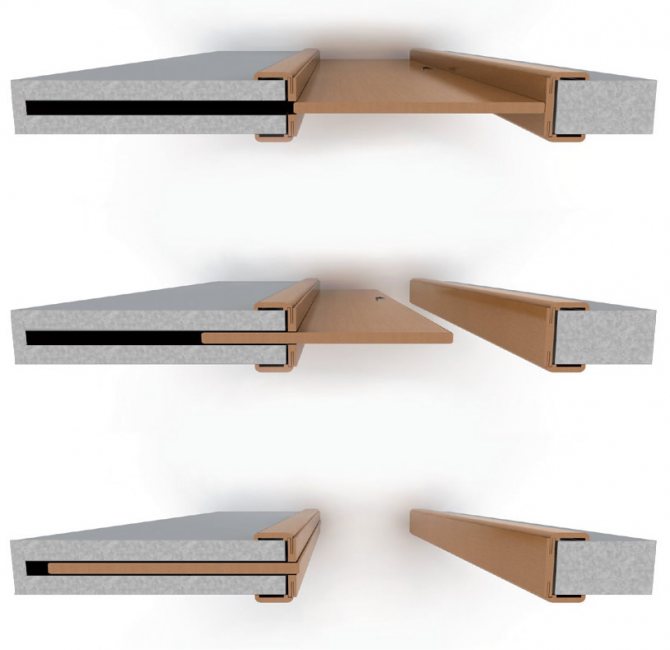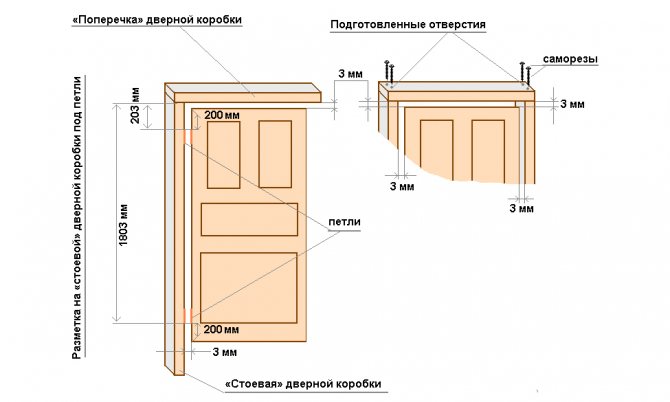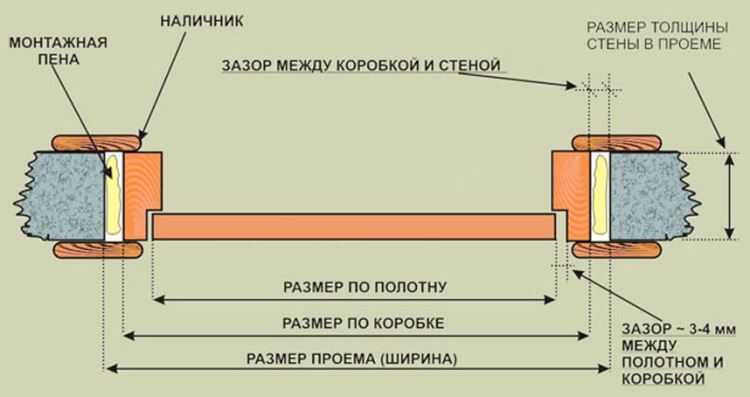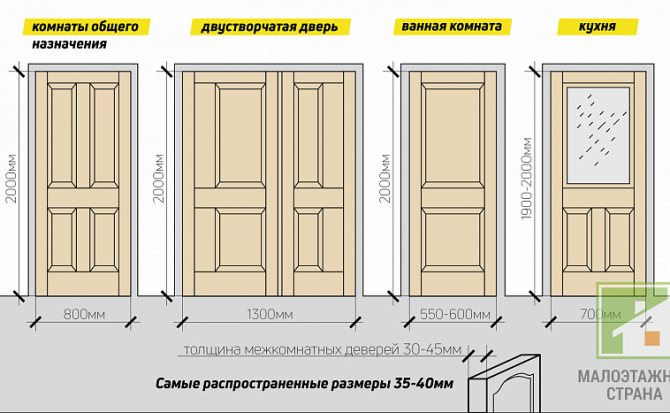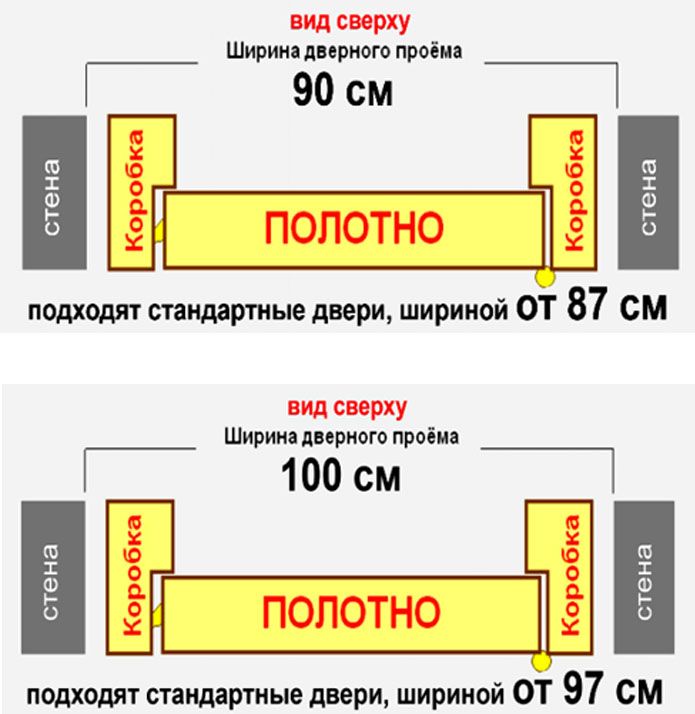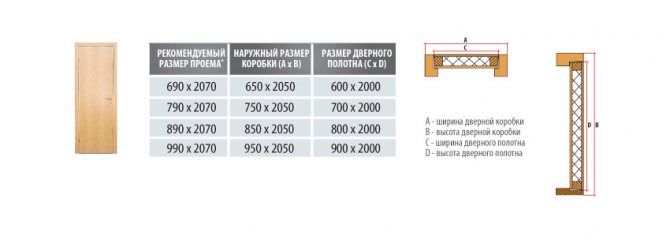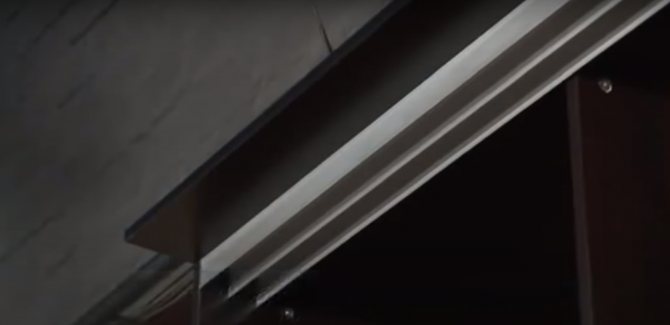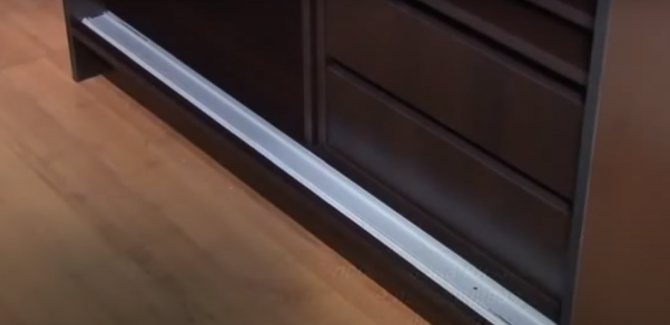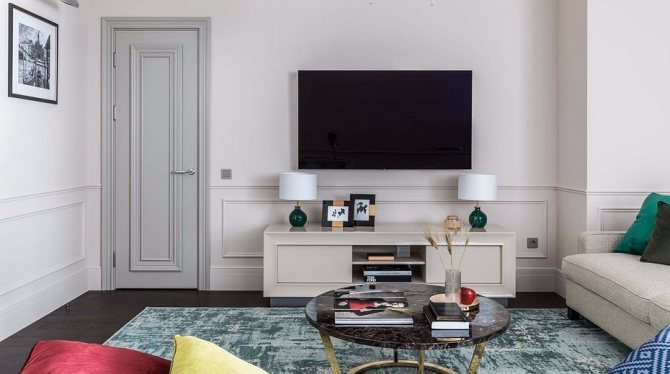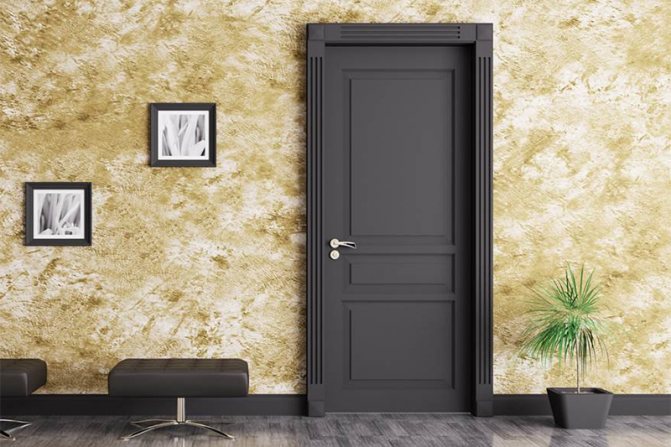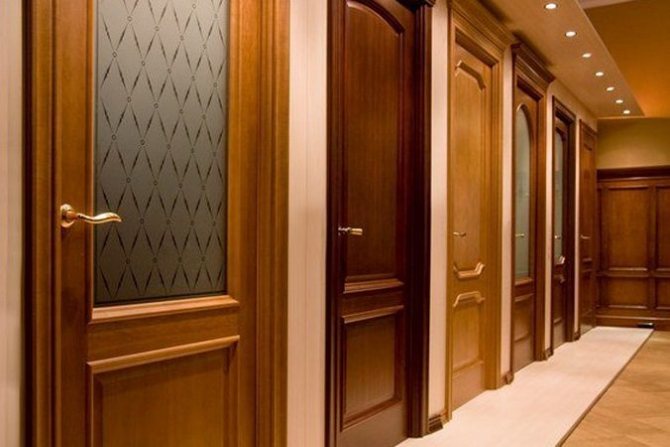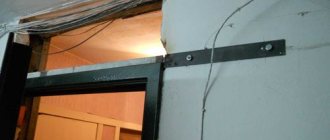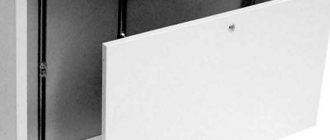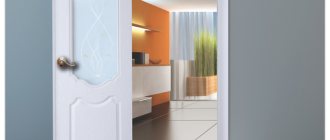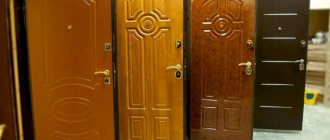Sliding doors
When installing doors, first of all, preliminary calculations are performed, during which the dimensions of the elements of the door structure are determined. Without this, a large number of problems will arise during the installation process, since you will have to adjust the mounted sash to the parameters of the opening in the wall. In some cases, installation is, in principle, impossible.
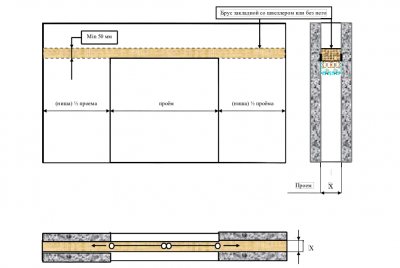
Initial calculation scheme
Standard dimensions of the opening of sliding interior doors
In the process of installing an interior door, increased attention should be paid to the size of the doorway, its configuration and a number of other criteria. It is with the dimensions that it is worth deciding in advance in order to exclude the occurrence of undesirable situations, for example, ordering a non-standard door leaf and frame or additional wall decoration. It is not worth mentioning that interior doors and the process of their installation, in the event of a discrepancy between the dimensions of the product and the dimensions of the opening as a whole, will be several times more expensive for the owner than it could be.
Opening for interior doors
What to do if the dimensions do not correspond to the standard
If the dimensions of the opening in your house turned out to be far from ideal, then it would be advisable to bring them to the standard ones by installing extensions. This approach is faster, more reliable and more economical than ordering a custom door specifically for your opening for several reasons:
- Serial door leaves are cheaper than custom-made doors according to special sizes and wishes of the client.
- Standard doors are manufactured using automated equipment that ensures high accuracy of product parameters.
- Factory standard doors, standard fittings and components for them undergo scrupulous control at all stages of production - from the stage of raw materials to the stage of delivery of finished canvases to warehouses.
- Standard doors come in a variety of colors and designs. Most often, the variation needed by the client is already in stock - the order is not expected and you will receive it immediately in the warehouse.
- Manufactured at the factory, standard doors are guaranteed by the manufacturer.
Therefore, in the case of a too wide opening, the walls are "built up" with the help of extensions. In a situation with entrance doors, they turn to brickwork, mortgage beam. And then - plaster and level the "extended" openings.
If the passage is too narrow, the situation becomes more complicated: you need to remove the extra parts of the wall. Depending on the material, a grinder, axes, chisels are used. Already after grinding off the excess material, unnecessary protrusions are leveled, the surface is plastered - the opening is ready for the installation of a standard door.
The height of the door leaf and its standard is 200 cm (2 m). Accordingly, the height of the passage for such an alignment is 206-210 cm.In the case of a non-standard opening height, there are two types of solutions:
- Less than 206 cm. The standard door leaf itself is sawn to the required height.
- More than 210 cm. The opening is reduced with the help of additional timber, brickwork.
As for ordering door structures of non-standard heights, this is a rather rare option that not all manufacturers offer. Even if there is such an opportunity, be prepared for the fact that the purchase will cost 30-50% more than the standard one.
Standard sizes of interior doors
It is important to note that today, manufacturers of interior doors produce a huge range of products. Most products have standard sizes:
- 200 cm - height;
- 60, 70 or 80 cm - width.
But some manufacturers produce door structures in which the width is 55 cm, the height is 190 cm.In addition to the dimensions of the door leaf, the parameters of the box also vary: the width can be 1.5-4.5 cm.
This information is extremely important when determining the size of the opening for the interior structure. If these values are neglected, then a situation may well appear when the interior doors do not fit into the existing doorway.
This will inevitably lead to a waste of additional funds due to its broadening. In addition, the presence of an electric cable and other communications, a metal frame in plasterboard fences will also have a bad effect on widening the opening for an interior door.
The situation will turn out to be a stalemate when the doorway exceeds the standard dimensions of the door leaf. Reducing the doorway will also entail the need to contact specialized companies and additional costs. To correctly calculate the size of the required door openings, you will need to know a number of parameters:
- the height of the proposed door leaf and its width;
- thickness with the width of the door frame;
- platband width;
- the presence of the threshold and its dimensions.
In addition to width and height, thickness also characterizes doorways. In a typical layout of an apartment, the thickness for the standard dimensions of the opening is provided for 7.5 cm. In accordance with this fact, manufacturers of interior doors produce boxes for installation of a similar thickness.
This should be taken into account when installing the structure. Otherwise, we can talk about installing an expander for the box or about sawing it along. If you do not provide all the data, then the installation of platbands in the future can cause problems and not meet the requirements for the attractiveness and appearance of the door structure.
It is recommended to measure the thickness in three places to determine the parameters of the wall. With different indicators along the entire perimeter of the opening, you will have to order atypical interior linens. When the thickness at three points is different, you will have to cut the door frame or install extensions. The uneven thickness is evidence of the curvature of the walls. Without taking these measures, you can not expect a high-quality installation of platbands.
Helpful hints
- To achieve high measurement accuracy, they are made at different niche heights. If there is any doubt about the correctness of the calculations, the measurer should be called.
- It may turn out that the door leaf turned out to be larger than the allowable size and must be cut. This procedure is not suitable for all door leaves. In most cases, doing it yourself is impractical. This job requires professional equipment.
- To install structures that do not need a box and platbands (compartment, rotary, pendulum), strict alignment of the gap is required along the entire perimeter.
- When installing interior and entrance blocks in a new building, the installation gap is made a little larger with the expectation of shrinkage.
The general appearance of the future door largely depends on the observance of simple rules.
- The opening must not be adjacent to an adjacent wall. The minimum distance to it is 100 mm.
- It should always be slightly wider: the 100 mm rule for the size of the box pays off. Narrowing an opening is always easier than widening it.
- Doors in the opening are installed last, after the completion of all finishing work.
- The walls must be absolutely flat: this must be checked at the openings. This is the only way to avoid voids after installing the casing.
- If wallpaper is glued, then it should overlap the opening by 10 - 20 mm.
- Platband thickness - up to 8 mm. The distance from the floor covering to the wall should be less than this value.
The rules are simple, but they will avoid many problems when installing the door.
Sliding doors: correct placement
Comfortable sliding doors are replacing standard swing doors today. Often they move apart along the wall. Sliding products can be made of various materials: solid wood, glued MDF boards, chipboard, aluminum profiles with translucent filling. Structures can also be of a lightweight type, for example, from fabric or rice paper, which are pulled over a frame or frame.
In the situation of installing sliding door leaves, it will be necessary to provide free space near the opening, the size of which should correspond to the width of the sliding door. On the wall where the guide device will be placed, there should be no obstacles in the form of niches, pipes, protrusions, ventilation ducts, etc.
If the option with masking the sliding structure in the wall is more attractive, then this wall must be installed during the repair period and a guide or a special cassette containing the door should be placed in it. If it is not possible to build a new fence, then it is more advisable to put a sliding mechanism next to the wall, or attach a guide and seal it with sheets of drywall.
Design solutions
Sliding doors are used in loft and country styles. They are lightweight and perform the functions assigned to them - zoning, creating comfort. Soundproofing of such entrance groups is worse than that of traditional models, but the space is not occupied by much less hinged ones.
When decorating the interior, such structures replace the partitions separating the kitchen and dining room. This makes it possible to divide the free space into zones. Models are suitable for arranging the entrance to the dressing room. Used in the arrangement of the bedroom.
The materials and design of the structure entirely depend on the tastes of the users and their preferences. Models are matched to the style of the house. When choosing a model, you need to understand how it will look in the intended interior. If the dimensions of the passage and the door do not match, you will need to change the dimensions of the passage or choose another model of the passage structure.
Sliding door systems
Any product can be purchased in a ready-made version, or you can order it according to individual sizes in accordance with your own tastes. Which option is best for a sliding installation situation? Please note that the canvas in the open position should go against the wall, otherwise the cracks will become noticeable.
The doors of the finished sliding product have standard dimensions: 205 cm - height and 60-100 cm - width. The thickness of these doors does not exceed in most cases 4 cm. When self-erecting a wall for this type of door, it is quite possible to "fit" the dimensions to the existing canvas. There are several sliding door systems:
- Compartment system. When installing a sliding system, in which the sashes slide along the surface of the wall when opening, the canvases should be selected slightly larger than the dimensions of the opening. For example, with an opening width of 68 cm, a canvas with a width of 70 cm is chosen. There are corresponding requirements for the profile that makes up the slide guide: its length should be twice the width of the canvas.
- Pencil case system. When installing the sash (so that it fits into a special cassette), a structure is selected in which the sashes in the extended state will slightly protrude beyond the niche. In this case, the dimensions of the flaps are made equal to the opening or exceeding its width by only a few centimeters. With an entrance width of 70 cm, the width of the pencil case is made equal to 60 cm. But the result depends solely on the preferences of the owners. For example, it is possible to mount a product so that the entire mass of the canvas goes into the cassette.
- Folding sash systems.Interior doors that fold when opening are sliding structures with variable dimensions, which are influenced by the number of attached leaf panels. A separate segment is 10-12 cm wide. A standard opening is able to accommodate sashes, which include 6-7 such sections.
With non-standard dimensions of the room and doorway, as well as in the absence of confidence in the correctness of the choice of the finished product, it is best to order doors from specialists who will perform full measurements and make exactly the product that will ideally fit all parameters.
How to install doors with a sliding mechanism in the wall with your own hands
First, determine what the width of the doorway is. The parameter determines the characteristics of the entire structure. The type of wall is also subject to consideration. Specialists' recommendations are studied separately. The drawing assumes such an element as sound insulation. For strengthening, special bars are used if the frame is from an inexpensively thin profile. And when the thickness is up to 0.5mm. Otherwise, the movement of the canvases leads to vibrations, then the guide element simply falls out of the structure. The product will not drive in correctly.
During the installation process, the doorway is temporarily fixed with a brace. This helps to prevent skewing, violation of the vertical position of the jambs. A steel profile or bar is used to independently make such an element. The width of the pencil case must be determined as accurately as possible, otherwise the door structure cannot be installed.
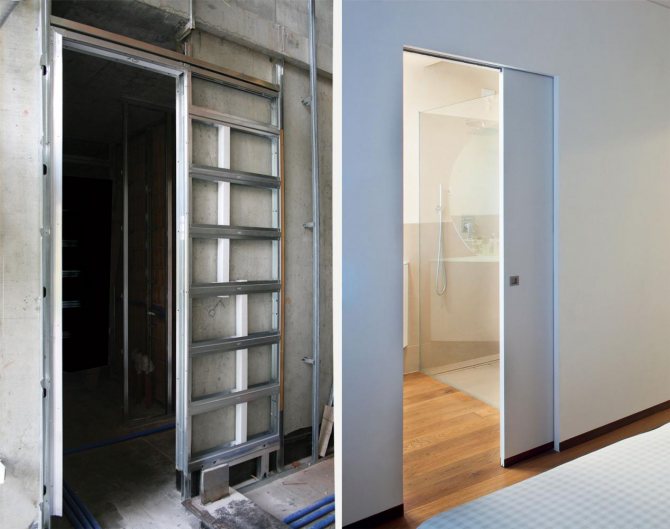

During the installation process, the doorway is temporarily fixed with a brace.
There are other tips that accompany the retractable mechanism and its installation:
- If the door is too narrow, the frame and the canvas cling to each other;
- Large gaps lead to a ruined appearance;
- The thermal insulation properties also deteriorate under such circumstances.
It will be difficult to close the canvas if it goes completely behind the niche in the open state. Additional devices are indispensable.
It is important to determine the extreme position. The floor surface is ideally processed, preliminary preparation is required. Technological nuances are considered before sheathing the pencil case. Drywall also requires this.
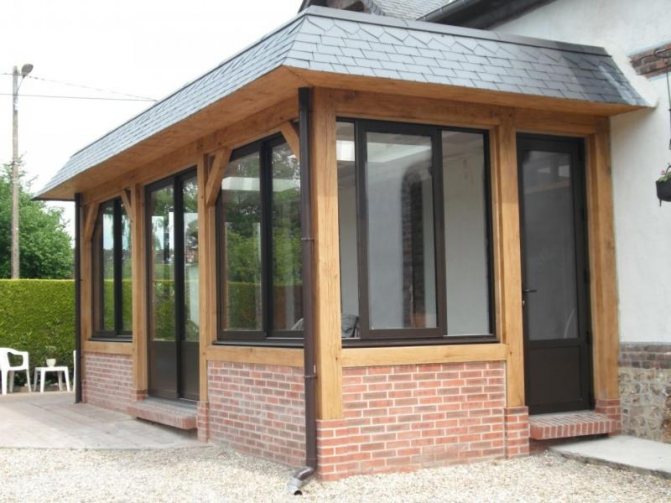

It will be difficult to close the canvas if in the open state it goes completely beyond the niche.
Stages of installing a sliding door in a pencil case
Equipment and skill are needed at any stage of the installation of the structure. First, it is recommended to study the manual and prepare the tools, and then proceed to action.
The instruction is not complicated:
- It is recommended to start with drawings transferred to wall surfaces. Then the probability of errors decreases. When marking, it is easier to decide in which areas the dismantling is carried out.
- Separate accounting - for the dimensions of the pencil case. The flaps will become the reference point for measurements. The length for the rails that specified the direction is determined by a simple multiplication of two and the length at one of the leaves. We need equal consideration of jumpers, guides, gaps from the bottom and top. The pencil case is 2 cm wider than the casement. The depth of the cassettes included in the room kit is up to 8 cm.
- Completion of the work involves the indication of all dimensions in detail in the drawings. False walls cannot be made without profiles. For load-bearing wall surfaces, the racks are in the same row. When collecting false walls, they put a non-remote wall, a niche is formed by two rack rows. The length of the rack is the same as the distance between floors and walls. This is where the profiles are fastened.
- The jumper is placed inside the niche. The next step is to fix the guide. The same number of elements are mounted for the floor. It is desirable that there is a rubber element under the rail that can dampen noise during operation. The design will be safe.
Assembly details depend on which main component is selected. Sometimes the rollers are only on the upper end, and a guide knife is attached from the bottom. Or both sides are equipped with such components. After completing the work, a clearance of at least 5 mm should be obtained for the recoil mechanism to work correctly. After the canopy, try the door mechanism, how it works. Stops serve as an emphasis for the rolling sash. The niche frame can be sheathed with plasterboard sheets when the work is completed. Further steps are related to decorative finishing.
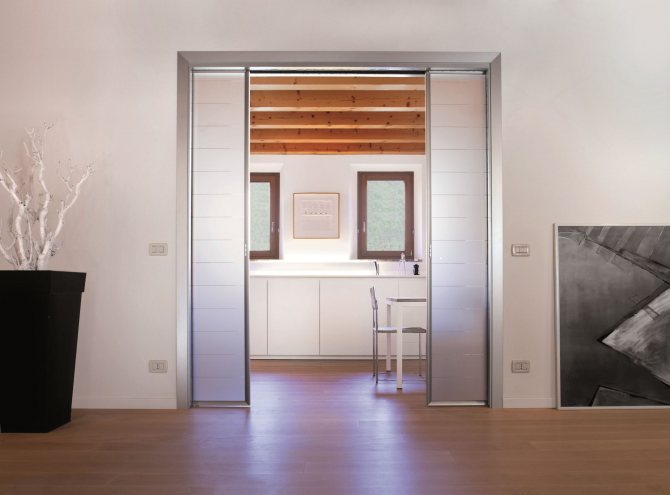

After completing the work, a gap of at least 5 mm should be obtained for the recoil mechanism to work correctly.
The technology of mounting cassette doors seems complicated only at first glance. But do not take this issue too simply, this behavior will not lead to anything good. The designs of such doors will not let noise and odors into the room. Closers add comfort during operation. This solution is especially convenient for residents of city apartments.
We calculate the size of the opening for the door 800x2000
If you decide to purchase and install an interior door, you must first perform the necessary measurements, and then buy a door leaf with a frame. On the market, both doors of standard sizes and those with unusual dimensions are on sale. That is why you need to study all the nuances in order to correctly measure the 800x2000 door opening.
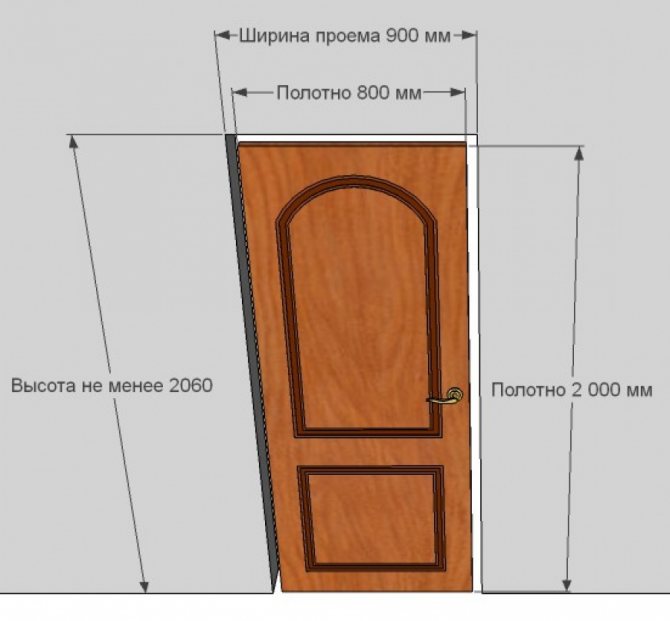

Doors with a hidden frame
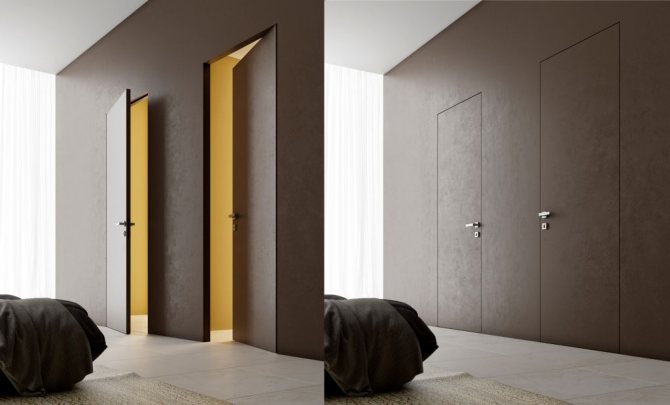

A very interesting solution is doors with a hidden frame. This option has advantages over doors with platbands:
- A hidden box makes the door unobtrusive for people.
- Due to the absence of platbands, a few centimeters of precious space is saved or it becomes possible to install the door in an inconvenient place.
- The absence of a visible box increases the light opening.
- When decorating two rooms in a style different from each other, a door such as a chameleon adjusts to the dissimilar interior of different rooms.
- The size range of hidden doors provides owners with a wide selection of non-standard products, thanks to which each opening in the house is easily designed.
But this design has a number of negative qualities:
- The door will be hidden from view only on one side, on the other, the door leaf will be deepened into the wall.
- It is necessary to provide for the installation of a flush-mounted door in the early stages of construction.
- Installation will not be cheap, because it will require the intervention of qualified specialists.
Before buying a door, the owners must accurately measure all the openings in the house, since you cannot come to the store and buy a standard version - they are too different from each other. The variety of models will allow you to choose the perfect model for every home.
Dimensions of the opening for the door leaf 200 by 80 cm
The calculation of the size of the opening is quite simple. Most often, doors made from solid wood, MDF, chipboard, fiberboard have a width of 60-70-80 centimeters (provided that they are single-leaf).
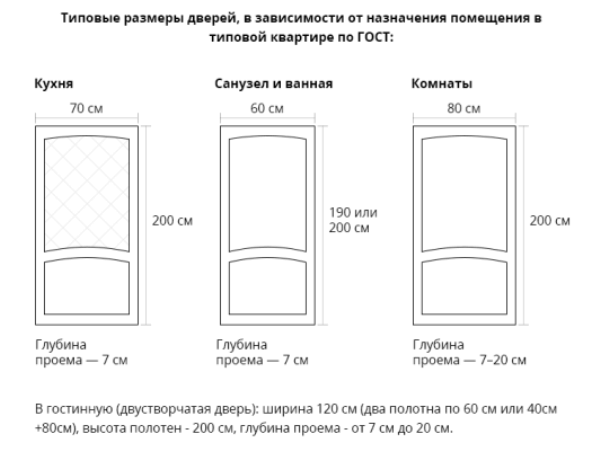

In Soviet multi-storey buildings, built using panel technology, the width of the aisles is 80-100 centimeters. This is a standard value due to GOSTs. This approach has several advantages. So, doors of standard sizes have:
- A wide range of models, allowing you to purchase a product for every taste;
- Allow easy installation;
- They have a low price.
When the question of buying a door arises, the owner of the house certainly faces the task of measuring the dimensions of the opening. In order not to make a mistake and not to complicate the installation process with additional work, it is required to correctly calculate the dimensions, taking into account the technological gaps and dimensions of the door leaf with the frame.
Differences between door types
The owner of the house should take into account that the doors are classified into several types according to materials and functional values.
Doors are entrance doors, they have increased resistance to external influences, and interior doors are used to separate rooms. In any case, the door is inserted into the opening using a box.
Both types, in turn, differ in several ways, the division according to which helps to avoid unnecessary costs for the acquisition of a new sample, its installation and installation.
- By location in the building: external and internal.
- By the way of opening: swing, sliding (double-leaf compartments, for example), folding ("accordion"), rotating.
- By the number of canvases: single-floor, double-floor, one-and-a-half.
- By the number of valves: single-leaf, double-leaf.
- By filling the door leaf: deaf and glazed.
Calculation method
When calculating the dimensions of the passage for an interior door, consider the following:
- The width of the door frame;
- Its thickness;
- The presence or absence of thresholds;
- Are there any decorative elements;
- Dimensions (height and width) of the door leaf.
It is better to calculate the opening for a door measuring 80 by 200 cm without taking into account the threshold. For example, a door leaf has dimensions of 200 × 80, the thickness of its frame is 25 millimeters. First of all, you need to add the thickness of the box and the width of the door leaf. The value of 25 mm must be counted twice, since the door frame is mounted on both sides of the opening. To the resulting amount, it is necessary to add 20-40 millimeters, which make up the technological gap required during installation. As a result, you will get 870-890 millimeters - this is the necessary opening for doors that are 80 centimeters wide.
In addition, we recommend that you pay attention to the material for making the interior door. If it is made of solid wood, then its box will be about 2 centimeters thicker.
The threshold is important when calculating the height of the opening. The order is the same as when calculating the width of the passage. The thickness of the door frame is taken into account and, if there is a threshold, its height is added.
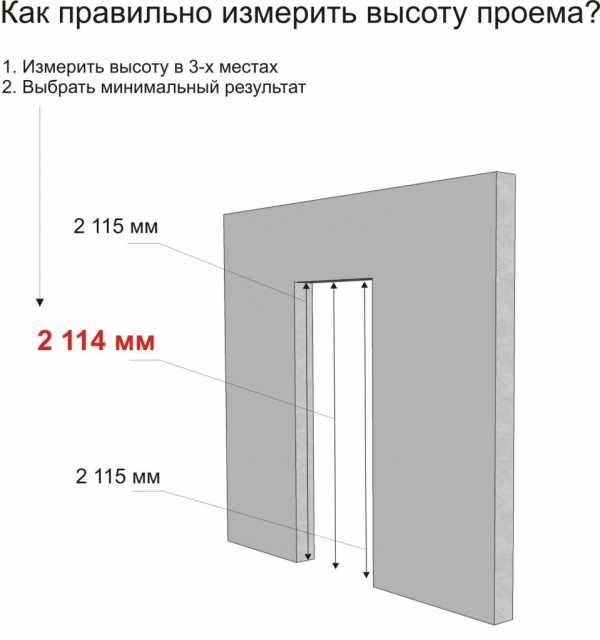

Before carrying out installation work, it is necessary to carefully study the condition of the walls and, if necessary, eliminate all the shortcomings. Do not install the doors on an unreliable base (plasterboard structures, wooden parts on which cement is applied). If a compartment door is being installed, its width should be greater than the width of the opening.
Box dimensions
The door frame is a rectangle that frames the door leaf and holds the hinges for hanging it. The dimensions usually mean the outer contour of the box (height, width, thickness), since it depends on it whether the box will fit into the opening. If you buy or order a box separately, you will also need to take into account the depth of the quarter (groove, seat for the sash), which usually corresponds to the thickness of the leaf. The standard dimensions of the door frame recommended by the current GOST are shown in the table.


For different types of box structure, GOST recommends different dimensions of the structure
Since the regulatory documents do not take into account the entire diversity of the modern market, not everyone will be able to find recommendations in them for their case. If possible, check the standard sizes on the manufacturer's website and do not hesitate to measure the doors and frames you like right in the store. Sometimes, to save money, you can order a box from a carpenter or make it yourself.
Homemade door frames are a complicated story in their own right. To most men with straight arms and a workable router, it seems that they will be able to assemble a rectangle from four pieces of wood for sure. The ego of my man, in any case, thought so. But due to the lack of carpentry skills, the corners were collected for the simplest joint, the so-called quarter. In the recumbent position, the finished box, aligned under a square, seemed the height of perfection, at least to its creator for sure.But when trying to lift it and move it, a minimal shake was found. An attempt to install the box in the opening resulted in an hour and a half dancing with a tambourine, a square, a level and wooden wedges of all possible sizes, planed right there on the knee. Finally, the box leveled off at the corners and stopped falling in any plane. It would seem that the victory is ours. But at the stage of hanging the door, it turned out that the canvas does not fit into the box. Meshal is literally a millimeter in height and a tiny "belly" in the middle of the left vertical bar. Saved only by the fact that the box was wooden - it was worth a little work with a grinder, and the door stood up like a native. If we were working with laminated material, this issue definitely did not go through. The moral of the story has resulted in Murphy's new law: "If you are not a carpenter, be ready to twist when making wood products."
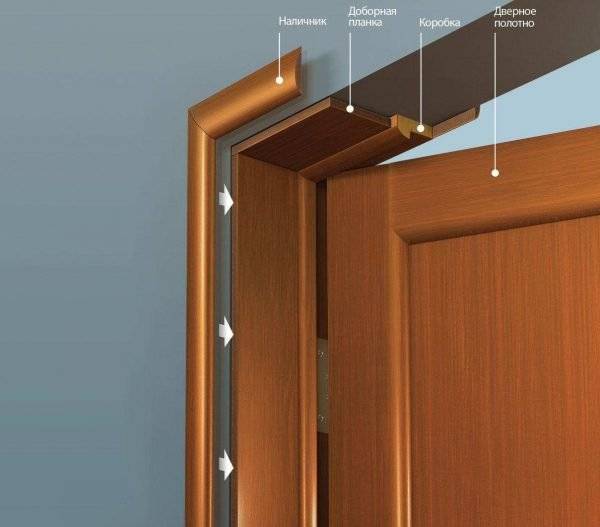

The difference in the thickness of the box and the add-on is normal.
Size of standard doorways
In order to easily carry out calculations, you can use a special table of typical dimensions of openings for interior doors:
| Opening size | Door size | ||
| Height, mm | Width, mm | Height, mm | Width, mm |
| 2055-2060 | 700-710 | 2000 | 600 |
| 2055-2060 | 800-810 | 2000 | 700 |
| 2055-2060 | 900-910 | 2000 | 800 |
| 2055-2060 | 1000-1100 | 2000 | 900 |
| 2055-2060 | 1330-1340 | 2000 | 1200 (double-leaf door) |
| 2055-2060 | 1530-1540 | 2000 | 1400 (double-leaf door) |
The table shows the dimensions of the doors most often found on sale in hardware stores and in the markets. However, there are also non-standard models that require additional calculation. If you have any doubts, you should contact the professionals who will help you complete the calculations without errors.
Standard Models
The installation process for standard door groups depends on the layout of the apartment. In such cases, it is recommended to purchase a specific model among the assortment offered by the store. The standard parameters are 600/700 / 800x2000 / 2100 mm in width and height, respectively. According to GOST, canvases with a width of 600-800 mm and a height of 2000-2100 mm are suitable for an opening of 640-840 mm in width and 1976-2076 mm in height.
For aisles with a width of 1145 to 1745 mm, it is necessary to select an option of two or more segments. The width of the sliding leaves is 110-170 cm, and each leaf separately is 60-90 cm. If the opening dimensions are much larger than those indicated, a design consisting of a larger number of leaves is used. However, such interior models are made to order.
Determine the size
The size of the house will depend on the age of the child. A children's wooden house may be small in size, but do not forget that the child is growing, and in a couple of years the structure will have to be dismantled if it now has parameters of 1.5X2.
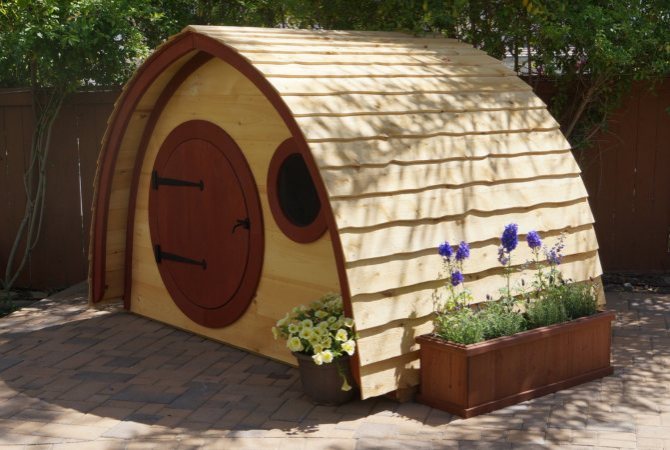

Do you want to build a more durable house for your daughter or son with your own hands? Then you will have to make structures with a height of at least two meters. Plus the roof. The total height of the plywood will be 2.5 meters. This is for the front part. For side walls, sheets with a height of 2 meters are suitable.
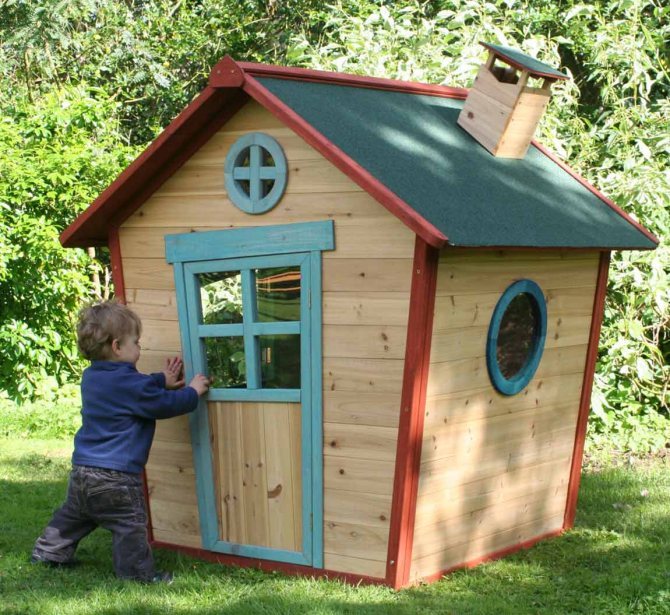

Non-standard dimensions of the entrance groups
There are times when you need to put doors with non-standard parameters of height and width. To this end, manufacturers make a structure for certain parameters of the opening. In the development process, not only the height and width of the product are taken into account, but also its design, which would fit into the overall interior. The project can be drawn up by an experienced designer or presented by the customer himself, in accordance with his vision of the result.
In most cases, custom-made interior doors are made by hand, especially if the sliding doors have to follow the shape of an arch. In the process of manufacturing such structures, it is necessary to spend more time than when creating standard products with dimensions defined by GOST.
Such options can be used not only as entrance groups to the room, but also as:
- dressing room fencing,
- partition in the middle of the room,
- cabinet doors niche.
The doors are installed during the restoration of the old premises. Previously, when building houses, they did not adhere to specific standards, therefore, each individual house could have its own dimensions. In the process of creation, factors such as surface finish and color are also taken into account, since perfectly matched components can perfectly complement the interior of the room.
What else do you need to consider?
It's time to set up, now we are eliminating the gap between the baffle and the bottom roller. There is a backlash between these elements. To adjust this area, place the blade of a flathead screwdriver in the end of the wheel plate (opposite the elliptical slot).
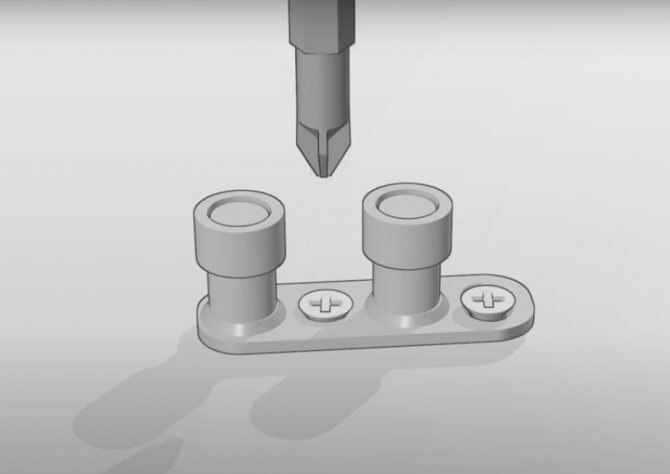

Using a hammer, we rotate the roller housing around the center hole. Gently tapping with the tool, remove the gap. Remove the partition again and tighten the self-tapping screws all the way to firmly fix the lower wheel. We install the structure in place.
For more details on the assembly instructions, see the next video.
Now you know how to assemble not only compartment doors, but also sliding interior doors with your own hands, and you can easily do it at home!
